402.800 EUR
6 qt
290 m²
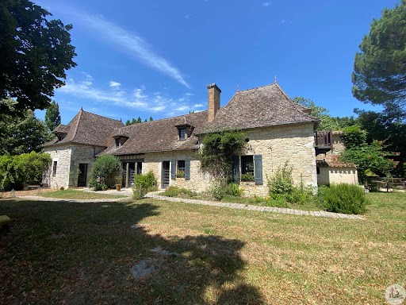
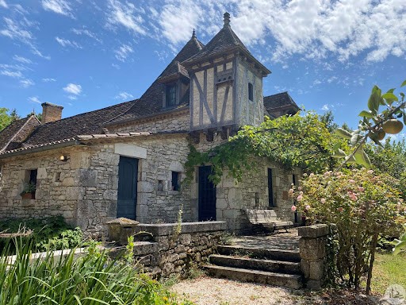
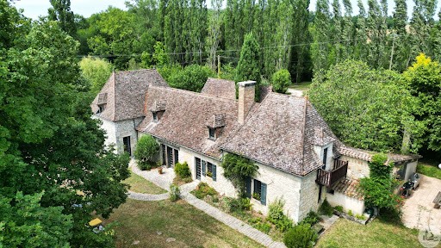
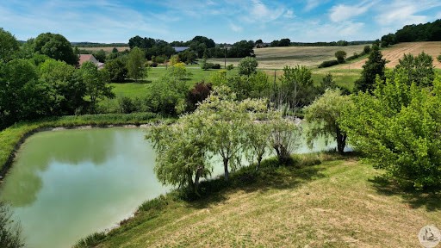
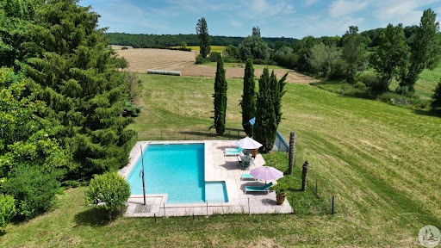
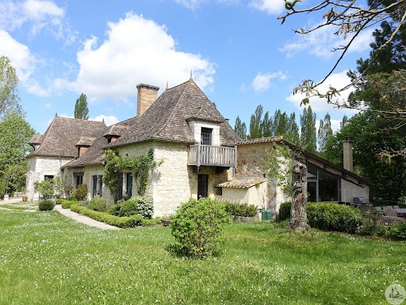
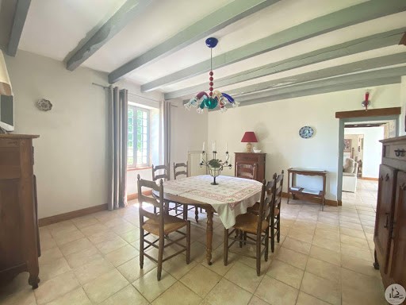
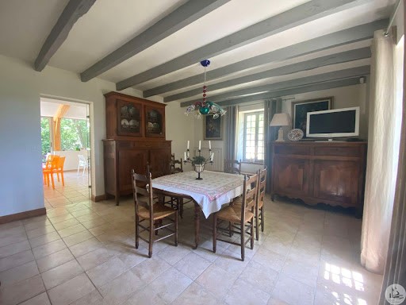
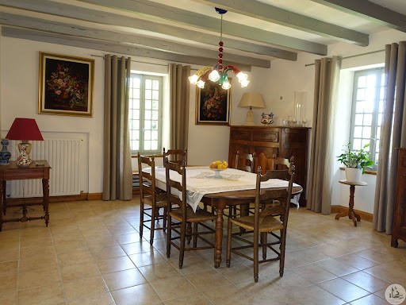
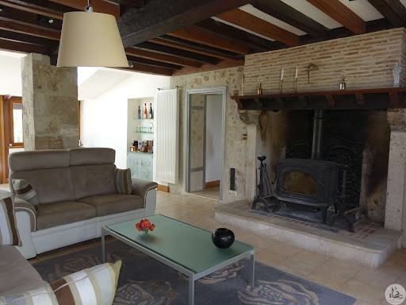
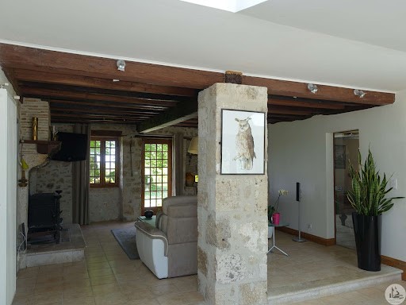
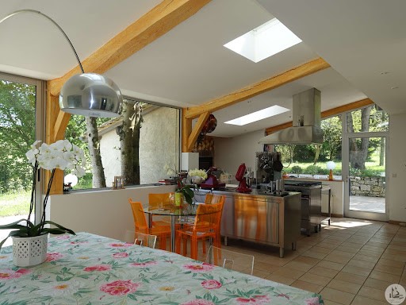
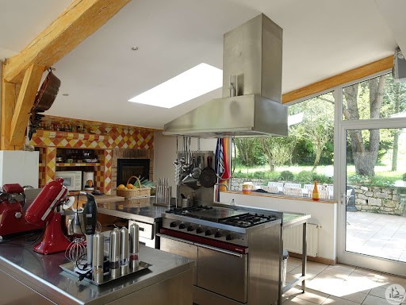
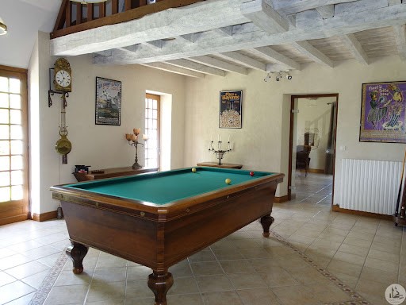
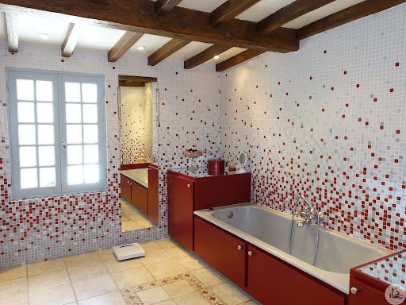
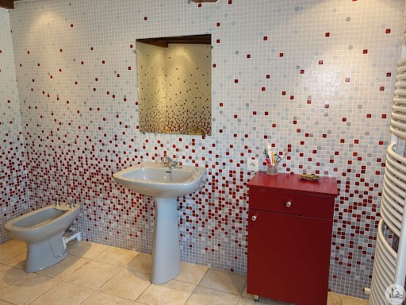
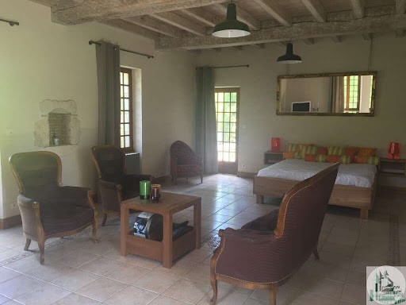
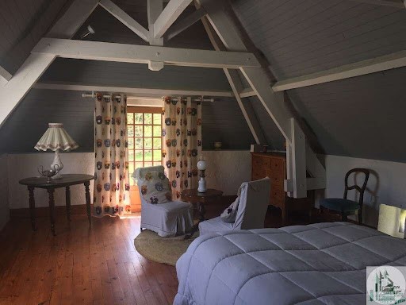
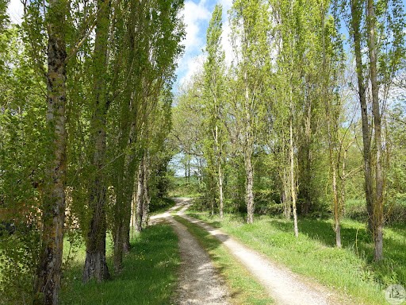
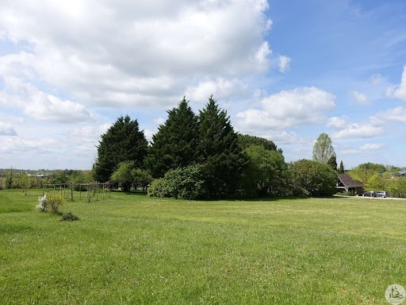
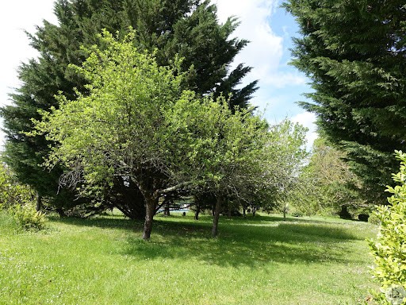
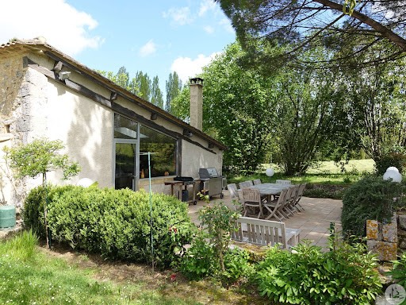
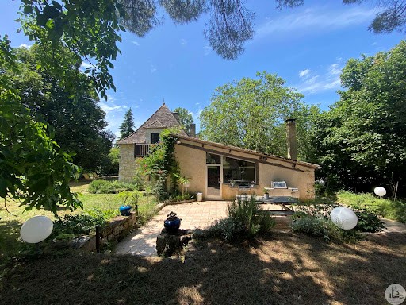
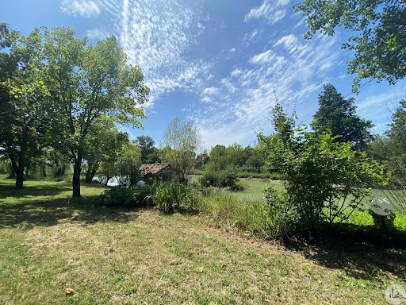
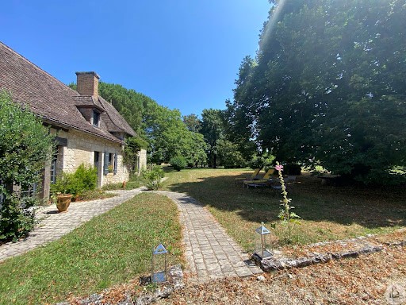
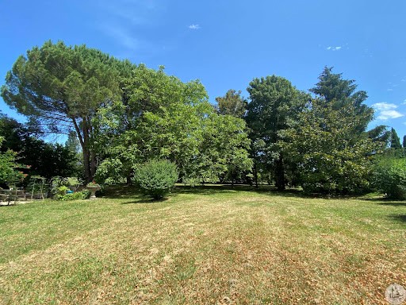
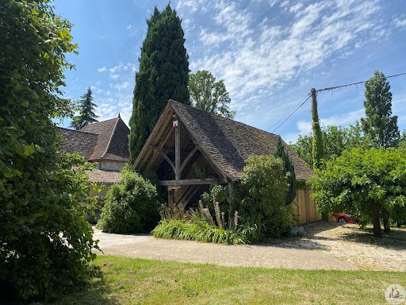
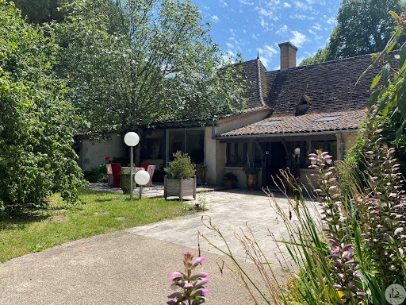
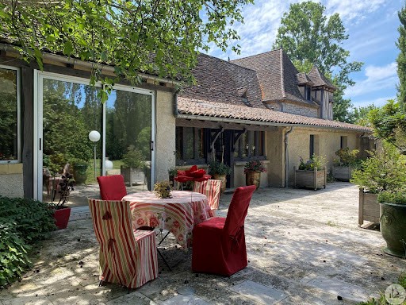
Beautiful and authentic property comprising:
- A main house, Chartreuse style, with a living area of approximately 300 m2, less than 10 minutes from shops and villages.
On the ground floor:
- An entrance to a living room of 42.8 m2, fireplace with a wood stove, stone walls and sink, exposed beams and tiled floor. French window opening onto the garden.
- A dining room of 23 m2, tiled floor.
- A very bright kitchen of 36 m2, equipped with professional equipment, 3 Velux windows + bay window and door leading to the terrace.
A corridor of 4.7 m2 which serves:
- A bathroom of 9 m2 with sink, bidet, bathtub, heated towel rail.
- Two laundry rooms of 9.7 and 13 m2, one with a shower and storage cupboards.
- A separate toilet
- A spacious bedroom of 40 m2 with 3 French windows opening onto the terrace and the garden.
- A billiard room of 31.2 m2 accessible from the living room, French window with access to the garden.
Upstairs: mezzanine of 13 m2 which serves:
- A bedroom of 32 m2 with en suite shower room of 6 m2 (sink, shower).
- A bedroom of 25 m2 with a lounge area of 13 m2, access to the balcony via a French window
Exterior:
- A stone outbuilding (currently used as a garage) of 34 m2, but which could be converted into a guest house (presence of 2 bay windows)
- A closed wooden shed of approximately 95 m2
- Terrace adjoining the house
- Swimming pool 12 x 6m with a technical room
- Land of approximately 2.7 hectares with a pond.
Possibility of acquiring a guest house (Périgourdine in stone) and 8700 m2 of additional land)
Comfort:
- Double glazing in the living room and kitchen.
- the central heating system is in place, but the boiler no longer works and needs to be replaced. Veja mais Veja menos Charmante et chaleureuse propriété en pierre, à moins de 10 minutes de la bastide de Villeréal et de ses commerces. Environnement calme, préservé et arboré : situation privilégiée. Piscine et étang.
Belle et authentique propriété composée de :
- Une maison d'habitation principale, type chartreuse, d'une surface habitable de 300 m2 environ, à moins de 10 min des commerces et villages.
Au rez-de-chaussée :
- Une entrée sur un séjour de 42,8 m2, cheminée avec un poêle à bois, murs et évier en pierre, poutres apparentes et carrelage au sol. Porte fenêtre donnant sur le jardin.
- Une salle à manger de 23 m2, carrelage au sol.
- Une cuisine très lumineuse de 36 m2, dotée d'équipements professionnels, 3 Vélux + baie vitrée et porte d'accès à la terrasse.
Un couloir de 4,7 m2 qui dessert :
- Une salle de bain de 9 m2 avec lavabo, bidet, baignoire, sèche-serviette .
- Deux buanderies de 9,7 et 13 m2 dont une avec une douche et placards de rangement.
- Un WC indépendant
- Une chambre spacieuse de 40 m2 avec 3 portes-fenêtres donnant sur la terrasse et le jardin.
- Une salle de billard de 31,2 m2 accessible depuis le séjour, porte fenêtre avec accès sur le jardin.
A l'étage : mezzanine de 13 m2 qui dessert :
- Une chambre de 32 m2 avec salle d'eau en suite de 6 m2 (lavabo, douche).
- Une chambre de 25 m2 avec un espace salon de 13 m2, accès sur le balcon par une porte-fenêtre
Extérieur :
- Une dépendance en pierre (à usage de garage actuellement) de 34 m2, mais aménageable en maison d'amis (présence de 2 baies vitrées)
- Un hangar en bois fermé de 95 m2 environ
- Terrasse attenante à la maison
- Piscine 12 x 6m avec un local technique
- Terrain d'environ 2,7 hectares avec un étang.
Possibilité d'acquérir une maison d'amis (périgourdine en pierre) et 8700 m2 de terrain supplémentaire)
Confort :
- Double vitrage dans le séjour et la cuisine.
- le système de chauffage central est en place, mais la chaudière ne fonctionne plus et est à remplacer. Charming and warm stone property, less than 10 minutes from the bastide of Villeréal and its shops. Quiet, preserved and wooded environment: privileged location. Swimming pool and pond.
Beautiful and authentic property comprising:
- A main house, Chartreuse style, with a living area of approximately 300 m2, less than 10 minutes from shops and villages.
On the ground floor:
- An entrance to a living room of 42.8 m2, fireplace with a wood stove, stone walls and sink, exposed beams and tiled floor. French window opening onto the garden.
- A dining room of 23 m2, tiled floor.
- A very bright kitchen of 36 m2, equipped with professional equipment, 3 Velux windows + bay window and door leading to the terrace.
A corridor of 4.7 m2 which serves:
- A bathroom of 9 m2 with sink, bidet, bathtub, heated towel rail.
- Two laundry rooms of 9.7 and 13 m2, one with a shower and storage cupboards.
- A separate toilet
- A spacious bedroom of 40 m2 with 3 French windows opening onto the terrace and the garden.
- A billiard room of 31.2 m2 accessible from the living room, French window with access to the garden.
Upstairs: mezzanine of 13 m2 which serves:
- A bedroom of 32 m2 with en suite shower room of 6 m2 (sink, shower).
- A bedroom of 25 m2 with a lounge area of 13 m2, access to the balcony via a French window
Exterior:
- A stone outbuilding (currently used as a garage) of 34 m2, but which could be converted into a guest house (presence of 2 bay windows)
- A closed wooden shed of approximately 95 m2
- Terrace adjoining the house
- Swimming pool 12 x 6m with a technical room
- Land of approximately 2.7 hectares with a pond.
Possibility of acquiring a guest house (Périgourdine in stone) and 8700 m2 of additional land)
Comfort:
- Double glazing in the living room and kitchen.
- the central heating system is in place, but the boiler no longer works and needs to be replaced.