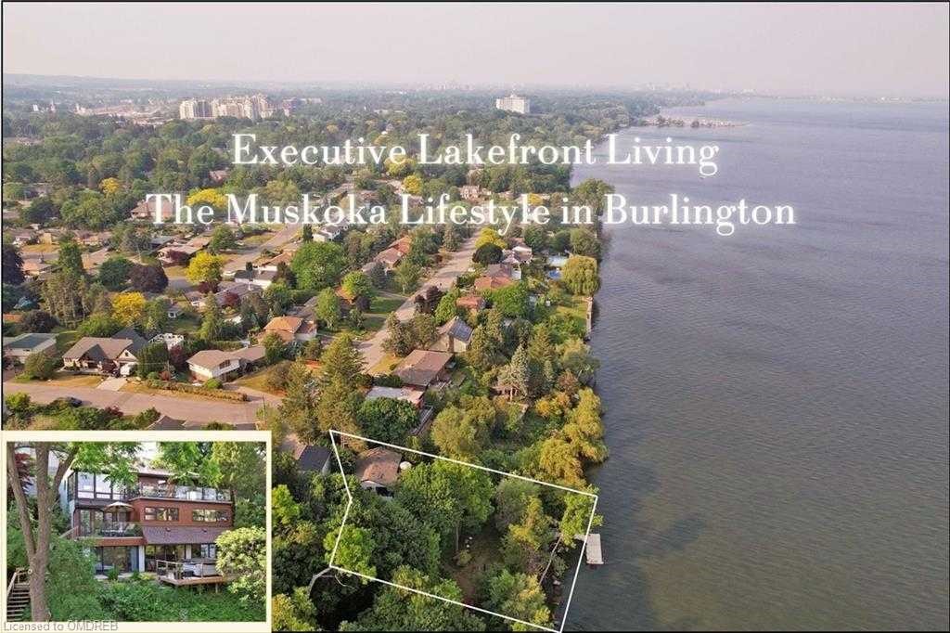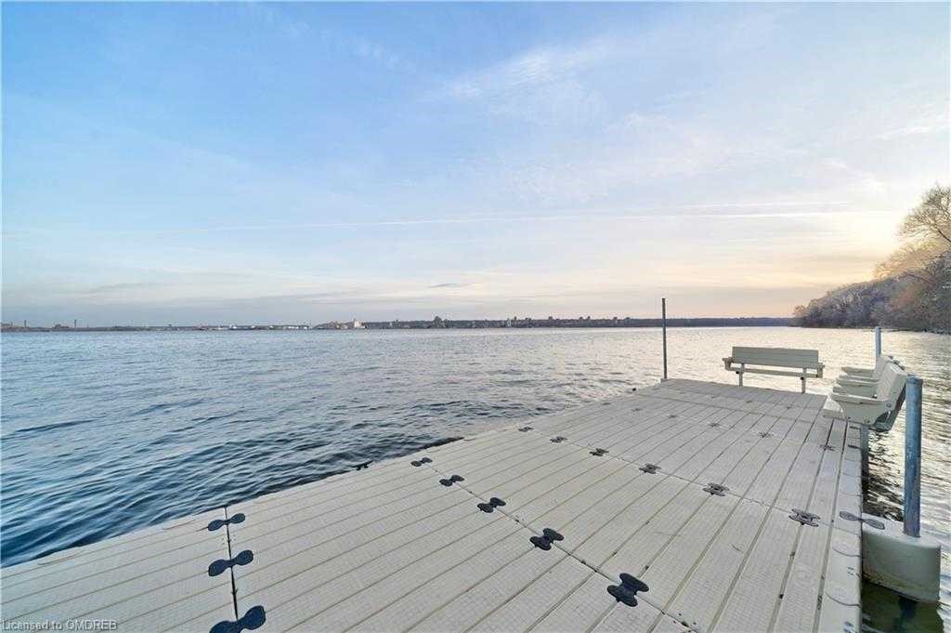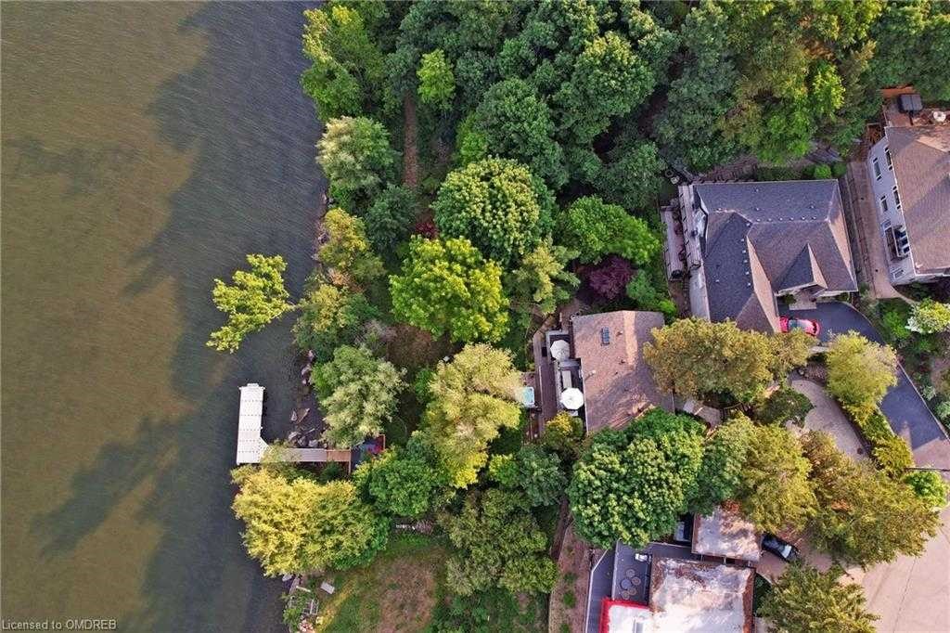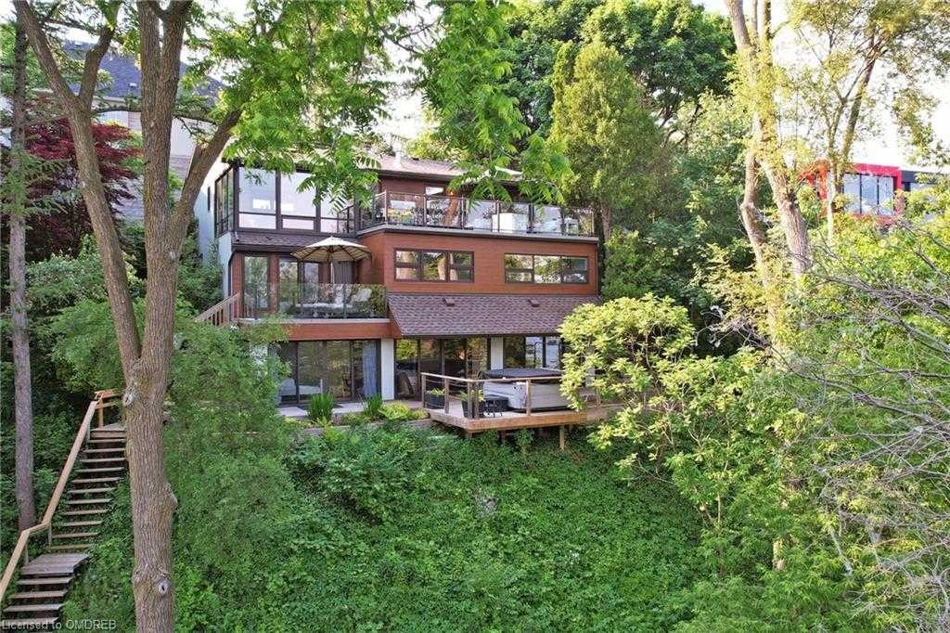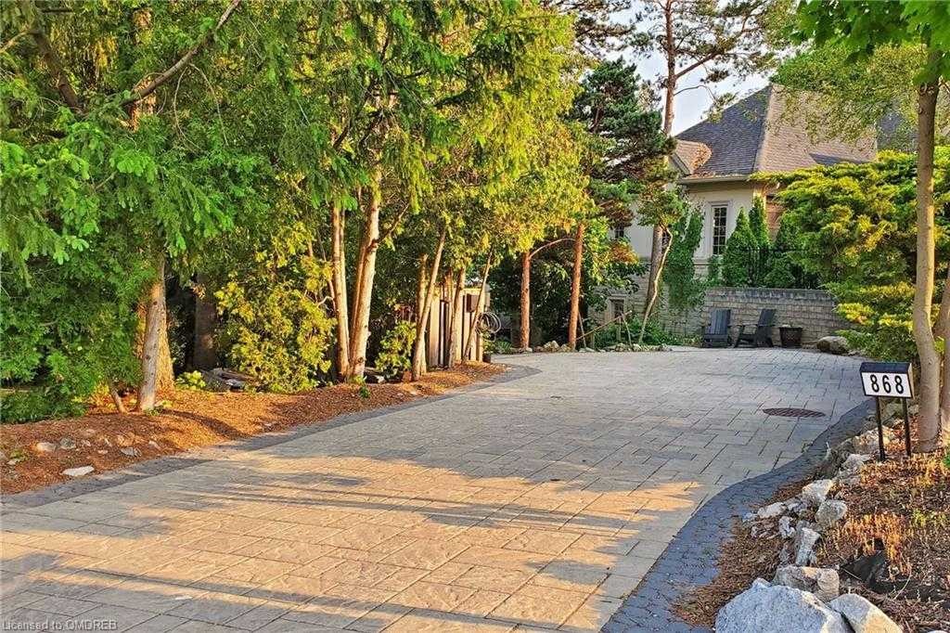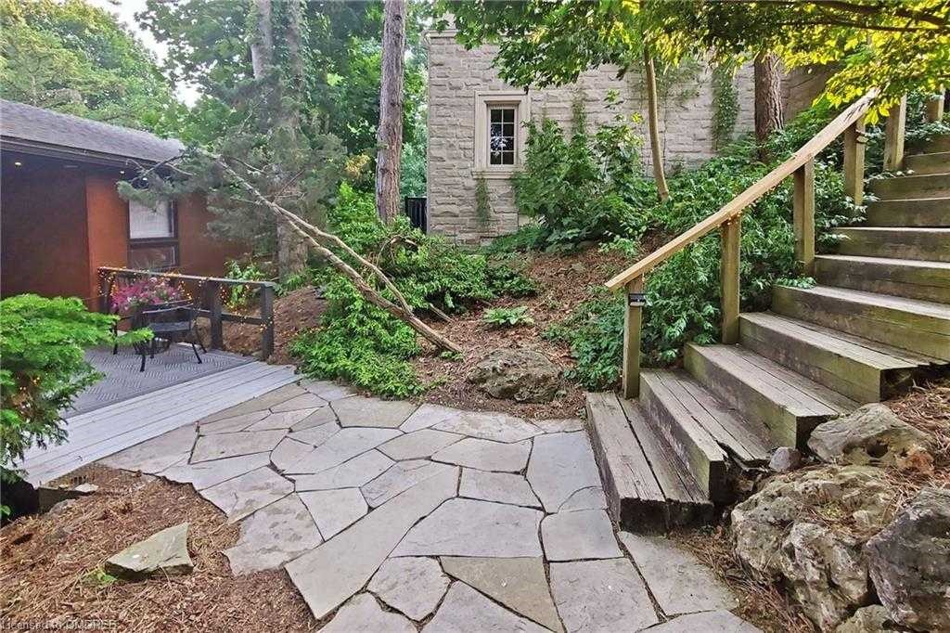A CARREGAR FOTOGRAFIAS...
Casa e Casa Unifamiliar (Para venda)
Referência:
EDEN-T102079579
/ 102079579
Welcome to executive lakefront living in south Burlington, the ultimate Muskoka in the city lifestyle! With unobstructed lake views, this California style hillside hideaway offers an impressive 227' deep, almost 1/2 acre lot, with 130 FEET of waterfront. Launch your kayak from your private dock, and watch the sunrise from the hot tub. This stunning, modern, fully renovated home, is your luxurious cottage in the city. 3724 sq. ft. on 3 levels, all with walk-outs in this incredible, unique property built into a hillside. The interior offers an open plan main level with Scandinavian style kitchen, living area with fireplace, dining area with breathtaking views, a bedroom and 3-piece bath. The middle level offers 3 more bedrooms including the primary with glamorous en suite, a 3rd bath, laundry room & dog wash! The lower level is a fantastic lounging space with rec room, fireplace, kitchen, fully equipped gym, and 5th bedroom with en suite.WATCH THE VIDEO & 3D TOUR! Pure peace and tranquility, but just minutes to endless amenities: shopping, restaurants, LaSalle Park, Burlington Golf Club, downtown Burlington & the beach, RBG & conservation areas, GO train & highway access.
Veja mais
Veja menos
Willkommen im Executive Lakefront Living im Süden von Burlington, dem ultimativen Muskoka im Stadtlebensstil! Mit freiem Blick auf den See bietet dieses Refugium im kalifornischen Stil in Hanglage ein beeindruckendes 227' tiefes, fast 1/2 Hektar großes Grundstück mit 130 Fuß Uferpromenade. Starten Sie Ihr Kajak von Ihrem privaten Dock aus und beobachten Sie den Sonnenaufgang vom Whirlpool aus. Dieses atemberaubende, moderne, komplett renovierte Haus ist Ihr luxuriöses Ferienhaus in der Stadt. 3724 m² auf 3 Ebenen, alle mit Walk-outs in diesem unglaublichen, einzigartigen Anwesen, das in einen Hang gebaut wurde. Das Interieur bietet eine offene Hauptebene mit Küche im skandinavischen Stil, Wohnbereich mit Kamin, Essbereich mit atemberaubender Aussicht, ein Schlafzimmer und eine 3-teilige Badewanne. Die mittlere Ebene bietet 3 weitere Schlafzimmer, darunter das Hauptschlafzimmer mit glamourösem Bad, ein 3. Bad, eine Waschküche und eine Hundewaschanlage! Die untere Ebene ist ein fantastischer Loungebereich mit Aufenthaltsraum, Kamin, Küche, voll ausgestattetem Fitnessraum und 5. Schlafzimmer mit eigenem Bad.SEHEN SIE SICH DAS VIDEO UND DIE 3D-TOUR AN! Reine Ruhe und Frieden, aber nur wenige Minuten von endlosen Annehmlichkeiten entfernt: Einkaufsmöglichkeiten, Restaurants, LaSalle Park, Burlington Golf Club, Innenstadt von Burlington und der Strand, RBG und Naturschutzgebiete, GO-Zug und Autobahnanbindung.
Welcome to executive lakefront living in south Burlington, the ultimate Muskoka in the city lifestyle! With unobstructed lake views, this California style hillside hideaway offers an impressive 227' deep, almost 1/2 acre lot, with 130 FEET of waterfront. Launch your kayak from your private dock, and watch the sunrise from the hot tub. This stunning, modern, fully renovated home, is your luxurious cottage in the city. 3724 sq. ft. on 3 levels, all with walk-outs in this incredible, unique property built into a hillside. The interior offers an open plan main level with Scandinavian style kitchen, living area with fireplace, dining area with breathtaking views, a bedroom and 3-piece bath. The middle level offers 3 more bedrooms including the primary with glamorous en suite, a 3rd bath, laundry room & dog wash! The lower level is a fantastic lounging space with rec room, fireplace, kitchen, fully equipped gym, and 5th bedroom with en suite.WATCH THE VIDEO & 3D TOUR! Pure peace and tranquility, but just minutes to endless amenities: shopping, restaurants, LaSalle Park, Burlington Golf Club, downtown Burlington & the beach, RBG & conservation areas, GO train & highway access.
Referência:
EDEN-T102079579
País:
CA
Cidade:
Burlington
Código Postal:
L7T1S2
Categoria:
Residencial
Tipo de listagem:
Para venda
Tipo de Imóvel:
Casa e Casa Unifamiliar
Tamanho do imóvel:
104 m²
Quartos:
5
Casas de Banho:
4
Garagens:
1
