2 qt
4 dv
4 qt
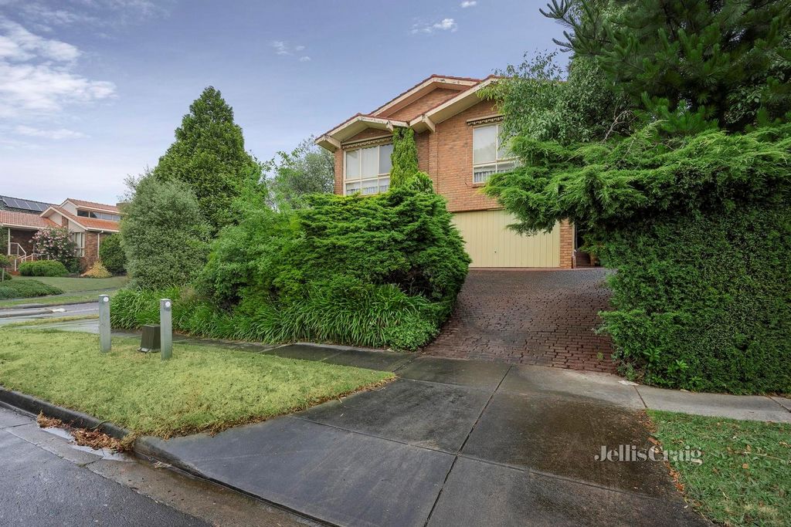
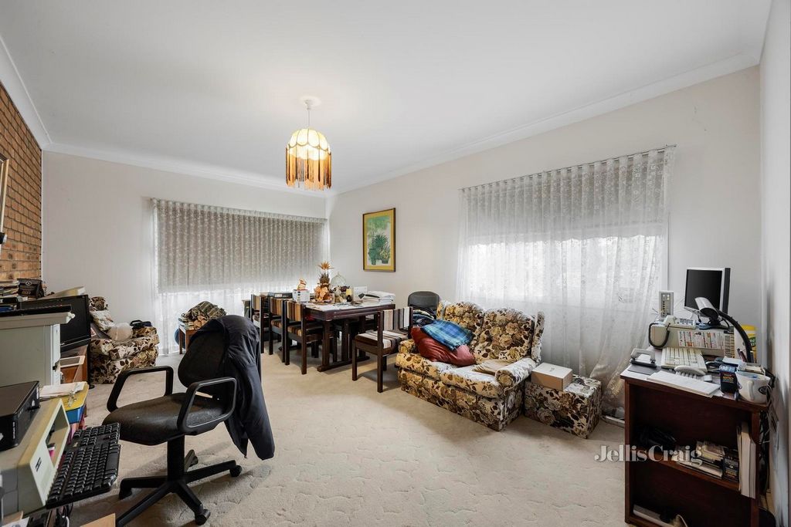
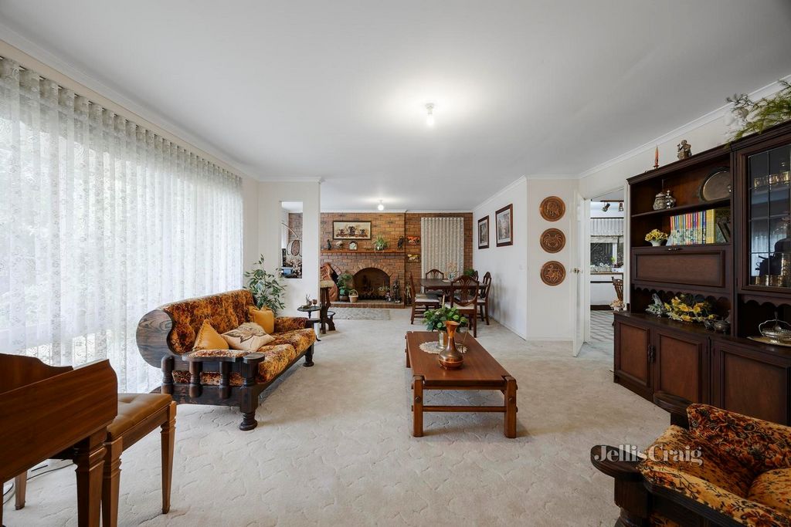
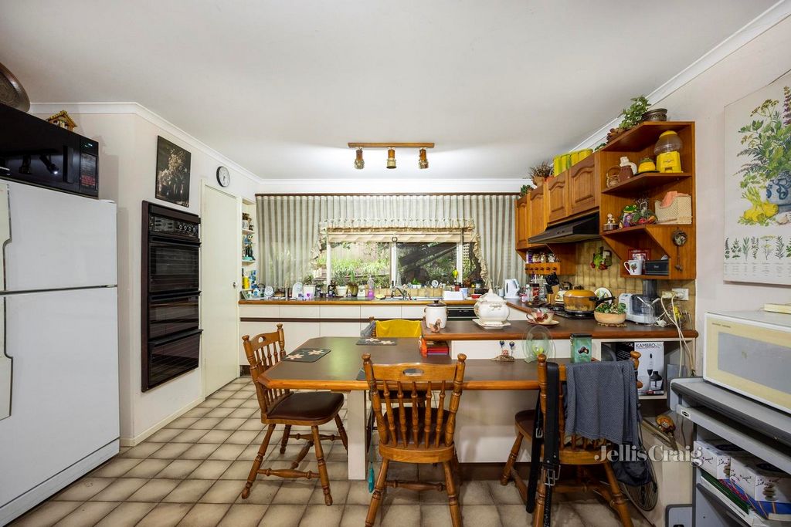
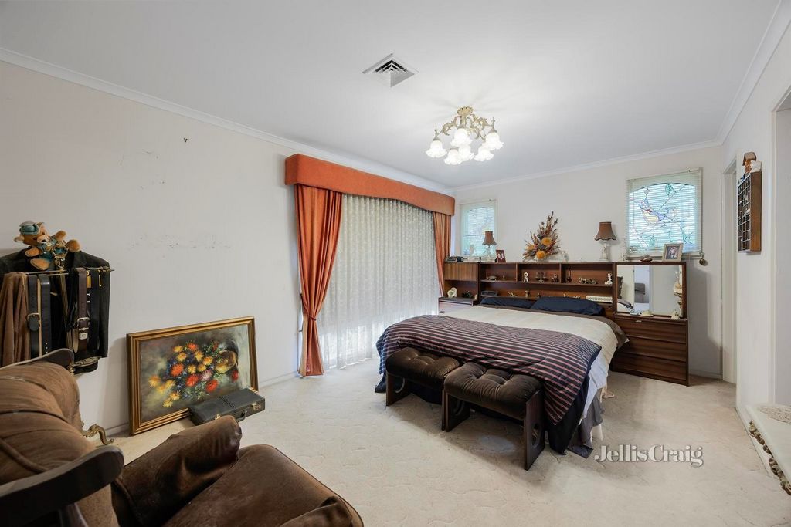

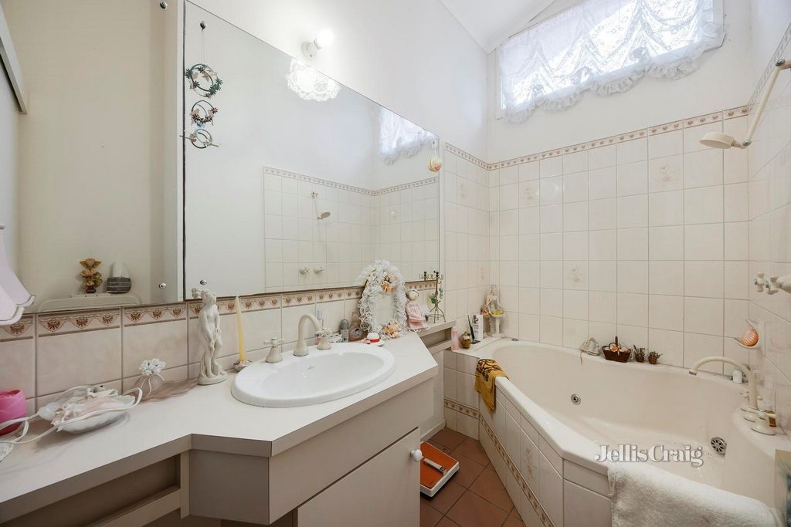
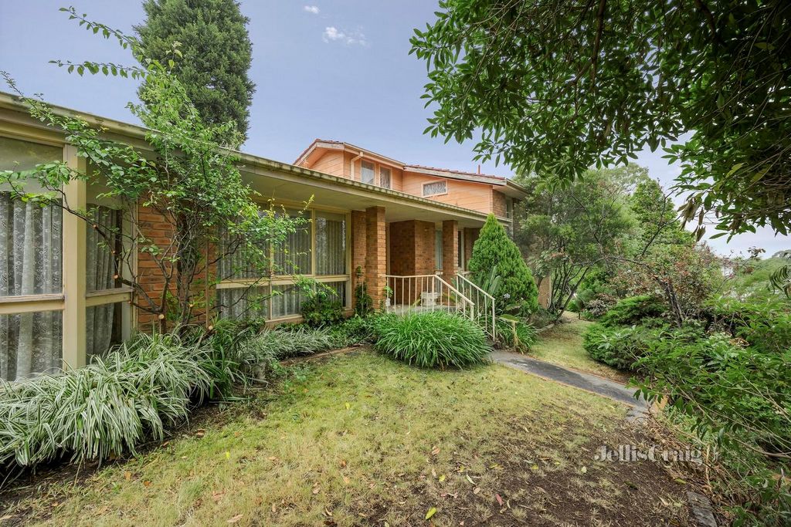
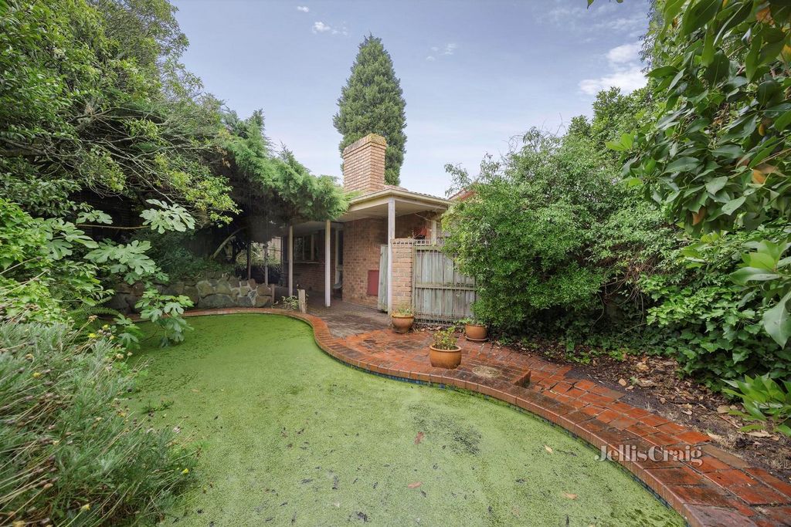
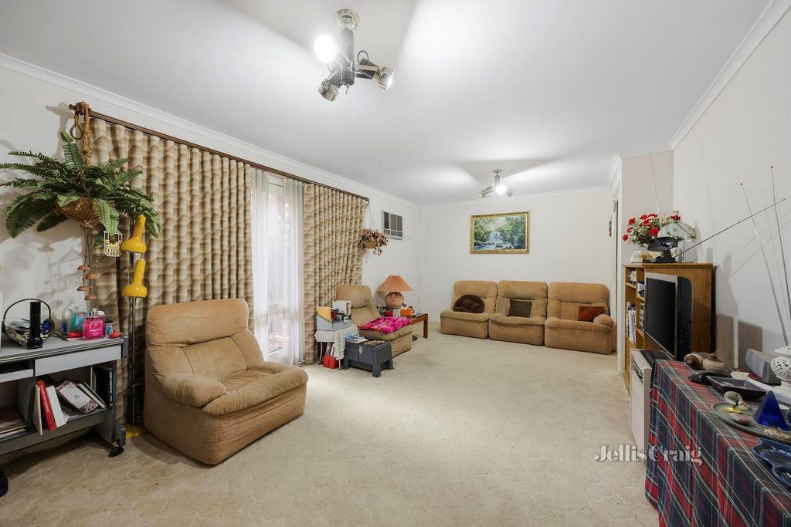
Superbly situated in a tranquil neighbourhood just a moment’s stroll from Templeton Reserve, William Morris Reserve, buses and Wantirna College, the home is also within easy walking distance of Wantirna Primary School, Wantirna Medical Clinic, The Knox School, and several local playgrounds. Westfield Knox shopping is a quick five minute drive away, while leafy Blind Creek Trail, Knox Private Hospital and EastLink are also effortlessly close by.
On the main central level, an open plan living and dining area includes an open fireplace, with an elegant bay window overlooking the leafy established gardens. A substantial separate family room flows out to the backyard, providing a well zoned and flexible layout. A large open plan kitchen includes an inbuilt table, ample storage with a walk-in pantry, a dishwasher, an electric oven, and a gas cooktop. The main floor also includes a separate office space.
Secluded on the upper level, the master bedroom includes both built-in and walk-in wardrobes, with an airy private ensuite offering a shower over corner spa bathtub. Three additional bedrooms are also equipped with built-in wardrobes, and are complemented by a bright skylit central bathroom with a separate bathtub and a separate W/C.
On the lower floor, a generous office / rumpus room / fifth bedroom provides further flexibility for growing families, or for those working from home.
Featuring gas ducted heating, and a full laundry with a powder room and a walk-in storeroom, the home also includes a double lock-up garage with internal access, plus paved space for additional off-street parking.
Disclaimer: The information contained herein has been supplied to us and is to be used as a guide only. No information in this report is to be relied on for financial or legal purposes. Although every care has been taken in the preparation of the above information, we stress that particulars herein are for information only and do not constitute representation by the Owners or Agent. Veja mais Veja menos Bénéficiant d’une position recherchée dans un bloc d’angle de 667 m² et située sur le côté élevé de la rue avec un double accès depuis le paisible Tanderra Crescent, cette maison aux proportions généreuses offre un éventail passionnant de possibilités futures. Avec une forte possibilité de rénovation complète pour maximiser le plan d’étage familial spacieux, la propriété est également idéale pour ceux qui cherchent à concevoir et à construire une toute nouvelle maison de rêve (STCA).
Superbement située dans un quartier tranquille à quelques pas de la réserve Templeton, de la réserve William Morris, des bus et du collège Wantirna, la maison est également à distance de marche de l’école primaire Wantirna, de la clinique médicale Wantirna, de l’école Knox et de plusieurs terrains de jeux locaux. Les boutiques Westfield Knox sont à cinq minutes en voiture, tandis que le sentier verdoyant Blind Creek Trail, l’hôpital privé Knox et EastLink sont également à proximité sans effort.
Au niveau central principal, un salon et une salle à manger décloisonnés comprennent une cheminée à foyer ouvert, avec une élégante baie vitrée donnant sur les jardins verdoyants établis. Une grande salle familiale séparée donne sur la cour arrière, offrant un aménagement bien zoné et flexible. Une grande cuisine ouverte comprend une table intégrée, de nombreux rangements avec un garde-manger, un lave-vaisselle, un four électrique et une plaque de cuisson à gaz. Le rez-de-chaussée comprend également un espace de bureau séparé.
Isolée au niveau supérieur, la chambre principale comprend des placards intégrés et des dressings, avec une salle de bains privée spacieuse offrant une douche sur une baignoire spa d’angle. Trois chambres supplémentaires sont également équipées d’armoires encastrées et sont complétées par une salle de bains centrale lumineuse éclairée par le ciel avec une baignoire séparée et un W/C séparé.
À l’étage inférieur, un généreux bureau / salle de rumpus / cinquième chambre offre une flexibilité supplémentaire pour les familles qui s’agrandissent ou pour ceux qui travaillent à domicile.
Dotée d’un chauffage au gaz par conduits et d’une buanderie complète avec une salle d’eau et un débarras, la maison comprend également un garage double avec accès intérieur, ainsi qu’un espace pavé pour un parking supplémentaire hors rue.
Avis de non-responsabilité : Les informations contenues dans le présent document nous ont été fournies et ne doivent être utilisées qu’à titre indicatif. Aucune information contenue dans ce rapport ne doit être utilisée à des fins financières ou juridiques. Bien que tout le soin ait été apporté à la préparation des informations ci-dessus, nous soulignons que les détails contenus dans le présent document sont fournis à titre informatif uniquement et ne constituent pas une représentation par les propriétaires ou l’agent. Enjoying a sought-after corner block position on a full-sized 667sqm block, and set on the high side of the street with dual access from peaceful Tanderra Crescent, this generously proportioned home offers an exciting array of future possibilities. With strong scope for a full renovation to maximise the spacious zoned family floorplan, the property is also ideal for those looking to design and build a brand new dream home (STCA).
Superbly situated in a tranquil neighbourhood just a moment’s stroll from Templeton Reserve, William Morris Reserve, buses and Wantirna College, the home is also within easy walking distance of Wantirna Primary School, Wantirna Medical Clinic, The Knox School, and several local playgrounds. Westfield Knox shopping is a quick five minute drive away, while leafy Blind Creek Trail, Knox Private Hospital and EastLink are also effortlessly close by.
On the main central level, an open plan living and dining area includes an open fireplace, with an elegant bay window overlooking the leafy established gardens. A substantial separate family room flows out to the backyard, providing a well zoned and flexible layout. A large open plan kitchen includes an inbuilt table, ample storage with a walk-in pantry, a dishwasher, an electric oven, and a gas cooktop. The main floor also includes a separate office space.
Secluded on the upper level, the master bedroom includes both built-in and walk-in wardrobes, with an airy private ensuite offering a shower over corner spa bathtub. Three additional bedrooms are also equipped with built-in wardrobes, and are complemented by a bright skylit central bathroom with a separate bathtub and a separate W/C.
On the lower floor, a generous office / rumpus room / fifth bedroom provides further flexibility for growing families, or for those working from home.
Featuring gas ducted heating, and a full laundry with a powder room and a walk-in storeroom, the home also includes a double lock-up garage with internal access, plus paved space for additional off-street parking.
Disclaimer: The information contained herein has been supplied to us and is to be used as a guide only. No information in this report is to be relied on for financial or legal purposes. Although every care has been taken in the preparation of the above information, we stress that particulars herein are for information only and do not constitute representation by the Owners or Agent. Disfrutando de una codiciada posición de bloque de esquina en un bloque de tamaño completo de 667 metros cuadrados, y ubicado en el lado alto de la calle con doble acceso desde la tranquila Tanderra Crescent, esta casa de generosas proporciones ofrece una emocionante variedad de posibilidades futuras. Con un gran margen para una renovación completa para maximizar el espacioso plano de planta familiar zonificado, la propiedad también es ideal para aquellos que buscan diseñar y construir una nueva casa de ensueño (STCA).
Magníficamente situado en un barrio tranquilo a solo un minuto a pie de la reserva de Templeton, la reserva de William Morris, los autobuses y el colegio Wantirna, la casa también se encuentra a poca distancia a pie de la escuela primaria de Wantirna, la clínica médica de Wantirna, la escuela Knox y varios parques infantiles locales. Las tiendas Westfield Knox se encuentran a cinco minutos en coche, mientras que las frondosas Blind Creek Trail, Knox Private Hospital y EastLink también están muy cerca.
En el nivel central principal, una sala de estar y comedor de planta abierta incluye una chimenea, con un elegante ventanal con vistas a los frondosos jardines establecidos. Una sala familiar separada sustancial fluye hacia el patio trasero, proporcionando un diseño flexible y bien zonificado. Una gran cocina abierta incluye una mesa incorporada, un amplio espacio de almacenamiento con una despensa, un lavavajillas, un horno eléctrico y una estufa de gas. La planta principal también incluye un espacio de oficina independiente.
Aislado en el nivel superior, el dormitorio principal incluye armarios empotrados y vestidores, con un amplio baño privado que ofrece una ducha sobre la bañera de hidromasaje de esquina. Tres dormitorios adicionales también están equipados con armarios empotrados, y se complementan con un luminoso baño central con claraboya y bañera separada y un W/C separado.
En la planta baja, un generoso despacho / cuarto de baño / quinto dormitorio proporciona más flexibilidad para las familias en crecimiento o para aquellos que trabajan desde casa.
Con calefacción por conductos de gas y una lavandería completa con tocador y un trastero, la casa también incluye un garaje con doble cerradura con acceso interno, además de espacio pavimentado para estacionamiento adicional fuera de la calle.
Descargo de responsabilidad: La información contenida en este documento nos ha sido suministrada y debe usarse únicamente como guía. Ninguna información de este informe debe basarse en ella con fines financieros o legales. Aunque se ha tomado todo el cuidado en la preparación de la información anterior, enfatizamos que los detalles en este documento son solo informativos y no constituyen una representación por parte de los Propietarios o Agente. Dieses großzügig geschnittene Haus befindet sich in begehrter Eckblocklage in einem 667 m² großen Block in voller Größe und befindet sich auf der hohen Straßenseite mit doppeltem Zugang vom ruhigen Tanderra Crescent und bietet eine aufregende Reihe von Zukunftsmöglichkeiten. Mit viel Spielraum für eine komplette Renovierung, um den geräumigen zonierten Familiengrundriss zu maximieren, ist das Anwesen auch ideal für diejenigen, die ein brandneues Traumhaus (STCA) entwerfen und bauen möchten.
Das Haus liegt hervorragend in einer ruhigen Gegend, nur einen kurzen Spaziergang vom Templeton Reserve, dem William Morris Reserve, Bussen und dem Wantirna College entfernt, und ist auch nur wenige Gehminuten von der Wantirna Primary School, der Wantirna Medical Clinic, der Knox School und mehreren lokalen Spielplätzen entfernt. Die Einkaufsmöglichkeiten in Westfield Knox sind nur fünf Autominuten entfernt, während der grüne Blind Creek Trail, das Knox Private Hospital und EastLink ebenfalls mühelos in der Nähe sind.
Auf der zentralen Hauptebene befindet sich ein offener Wohn- und Essbereich mit offenem Kamin und einem eleganten Erkerfenster mit Blick auf die grünen Gärten. Ein geräumiges separates Familienzimmer fließt in den Hinterhof und bietet eine gut zonierte und flexible Aufteilung. Eine große offene Küche verfügt über einen eingebauten Tisch, viel Stauraum mit einer begehbaren Speisekammer, einen Geschirrspüler, einen Elektroherd und ein Gaskochfeld. Im Erdgeschoss befindet sich auch ein separater Büroraum.
Das Hauptschlafzimmer befindet sich abgeschieden auf der oberen Ebene und verfügt sowohl über Einbau- als auch über begehbare Kleiderschränke mit einem luftigen privaten Bad mit einer Dusche über einer Eck-Spa-Badewanne. Drei weitere Schlafzimmer sind ebenfalls mit Einbauschränken ausgestattet und werden durch ein helles, oberlichtdurchflutetes zentrales Badezimmer mit separater Badewanne und separatem WC ergänzt.
In der unteren Etage bietet ein großzügiges Büro / Rumpuszimmer / fünftes Schlafzimmer weitere Flexibilität für wachsende Familien oder für diejenigen, die von zu Hause aus arbeiten.
Das Haus verfügt über eine Gasheizung und eine voll ausgestattete Waschküche mit einer Gästetoilette und einem begehbaren Abstellraum sowie eine doppelte abschließbare Garage mit internem Zugang sowie gepflasterten Platz für zusätzliche Parkplätze abseits der Straße.
Haftungsausschluss: Die hierin enthaltenen Informationen wurden uns zur Verfügung gestellt und dienen nur als Richtlinie. Die Informationen in diesem Bericht sind nicht als verlässlich für finanzielle oder rechtliche Zwecke anzusehen. Obwohl bei der Erstellung der oben genannten Informationen alle Sorgfalt angewendet wurde, betonen wir, dass die hierin enthaltenen Angaben nur zu Informationszwecken dienen und keine Zusicherung durch die Eigentümer oder den Vermittler darstellen. Ciesząc się poszukiwaną lokalizacją w bloku narożnym na pełnowymiarowym bloku o powierzchni 667 metrów kwadratowych i położony po wysokiej stronie ulicy z podwójnym dostępem ze spokojnego Tanderra Crescent, ten hojny dom oferuje ekscytujący wachlarz przyszłych możliwości. Dzięki dużemu zakresowi pełnego remontu, aby zmaksymalizować przestronny strefowy plan piętra rodziny, nieruchomość jest również idealna dla tych, którzy chcą zaprojektować i zbudować zupełnie nowy dom marzeń (STCA).
Wspaniale położony w spokojnej okolicy, zaledwie kilka minut spacerem od Rezerwatu Templeton, Rezerwatu William Morris, autobusów i Wantirna College, dom znajduje się również w odległości krótkiego spaceru od Wantirna Primary School, Wantirna Medical Clinic, The Knox School i kilku lokalnych placów zabaw. Sklepy Westfield Knox oddalone są od obiektu o pięć minut jazdy, a zielone szlaki Blind Creek Trail, Knox Private Hospital i EastLink są również w pobliżu.
Na głównym poziomie centralnym znajduje się salon i jadalnia na otwartym planie z otwartym kominkiem i eleganckim oknem wykuszowym z widokiem na zielone ogrody. Duży oddzielny pokój rodzinny wychodzi na podwórko, zapewniając dobrze podzielony na strefy i elastyczny układ. Duża kuchnia na otwartym planie ma wbudowany stół, dużo miejsca do przechowywania ze spiżarnią, zmywarkę, piekarnik elektryczny i płytę gazową. Na parterze znajduje się również wydzielona przestrzeń biurowa.
Zaciszna na górnym poziomie główna sypialnia wyposażona jest zarówno w szafy wnękowe, jak i garderoby, z przestronną prywatną łazienką z prysznicem nad narożną wanną spa. Trzy dodatkowe sypialnie są również wyposażone w szafy wnękowe, a ich uzupełnieniem jest jasna, oświetlona przez dach centralna łazienka z oddzielną wanną i oddzielnym WC.
Na niższym piętrze znajduje się obszerne biuro / pokój / piąta sypialnia, co zapewnia dodatkową elastyczność dla powiększających się rodzin lub osób pracujących w domu.
Wyposażony w gazowe ogrzewanie kanałowe oraz pełną pralnię z toaletą i schowkiem, dom obejmuje również podwójny zamykany garaż z wewnętrznym dostępem oraz utwardzoną przestrzeń na dodatkowy parking poza ulicą.
Zastrzeżenie: Informacje zawarte w niniejszym dokumencie zostały nam dostarczone i mogą służyć wyłącznie jako przewodnik. Nie należy opierać się na żadnych informacjach zawartych w tym raporcie w celach finansowych lub prawnych. Chociaż dołożono wszelkich starań przy przygotowywaniu powyższych informacji, podkreślamy, że dane zawarte w niniejszym dokumencie mają charakter wyłącznie informacyjny i nie stanowią oświadczenia Właścicieli lub Agenta.