538.715 EUR
4 dv
4 qt
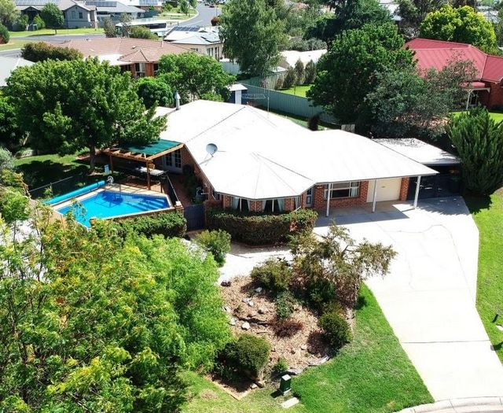
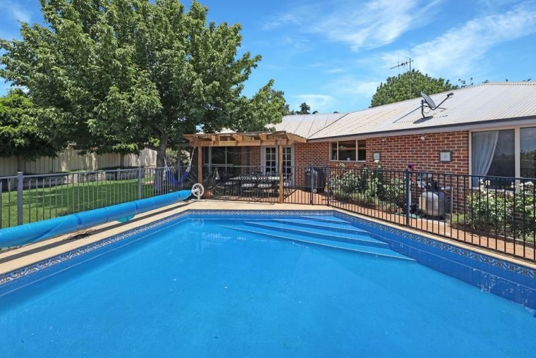
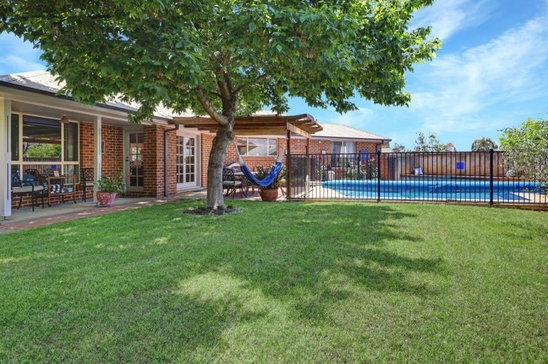
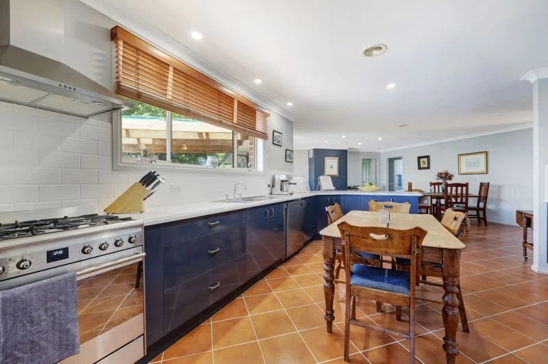
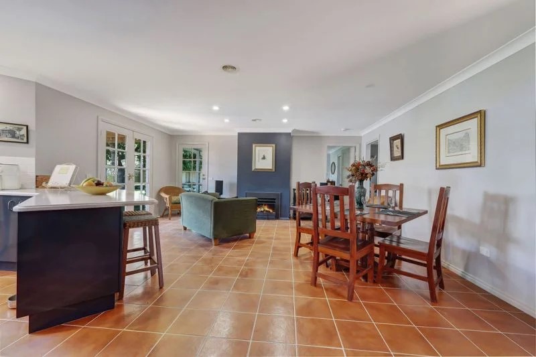
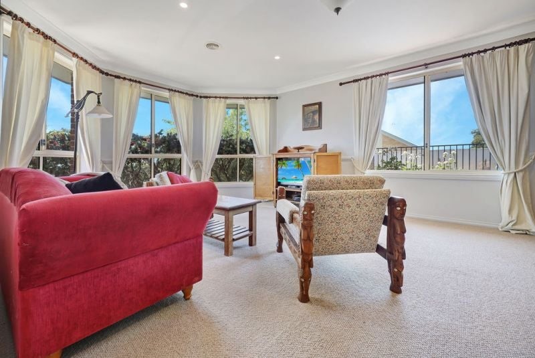
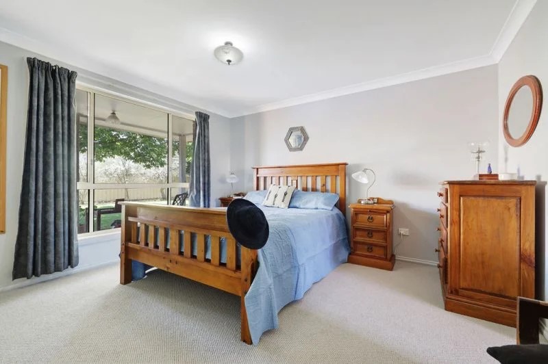
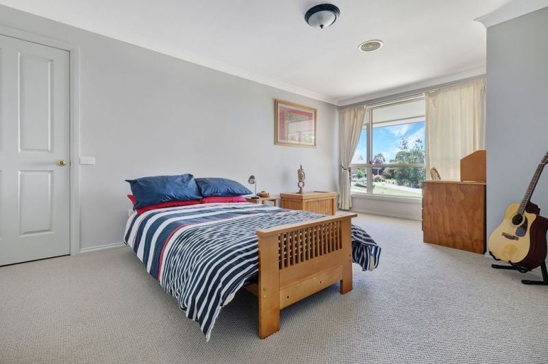
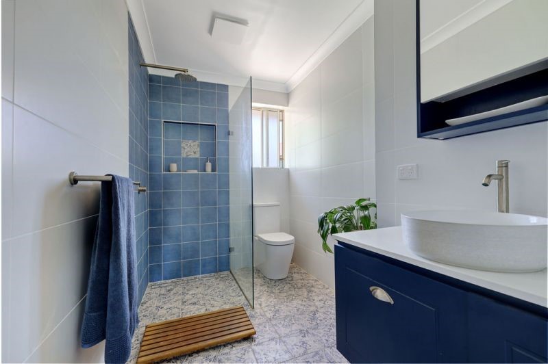
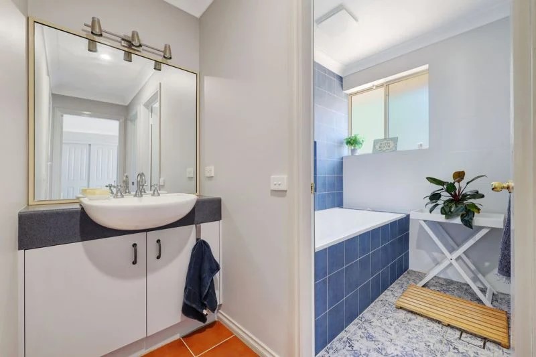
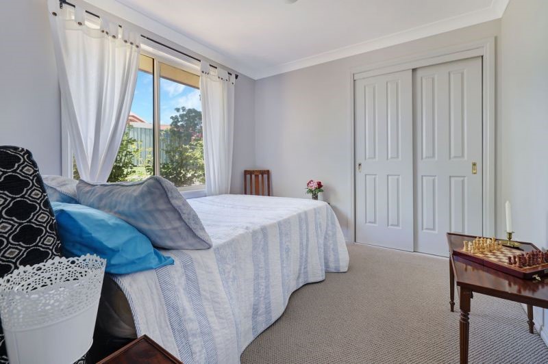
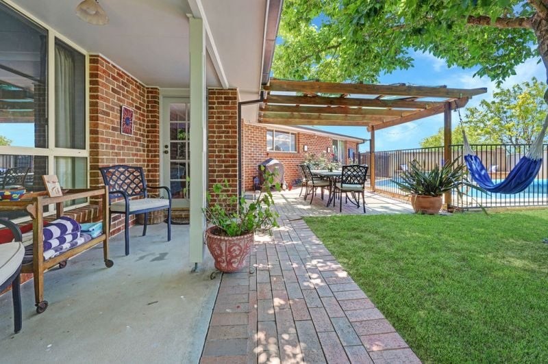
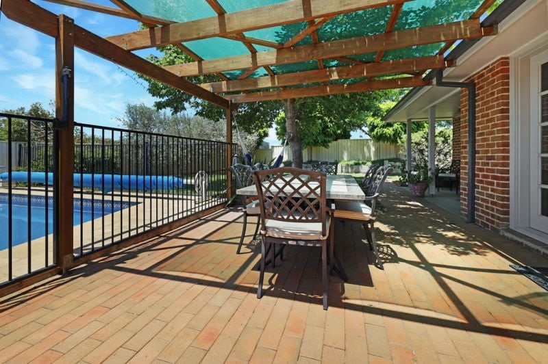
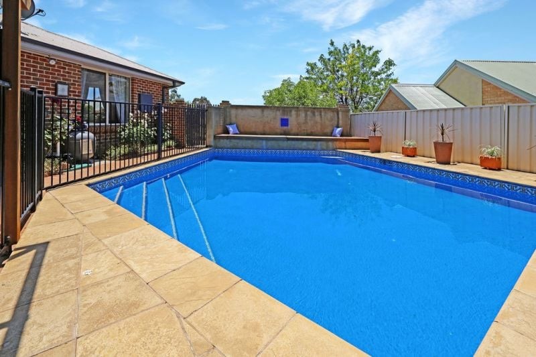
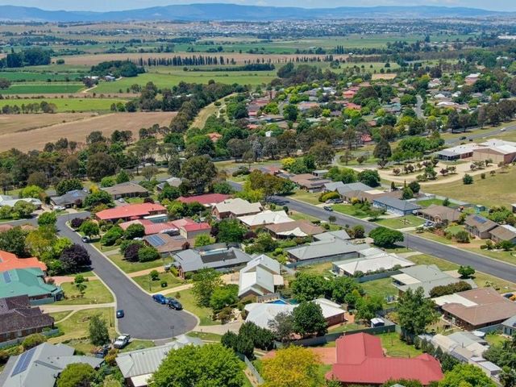
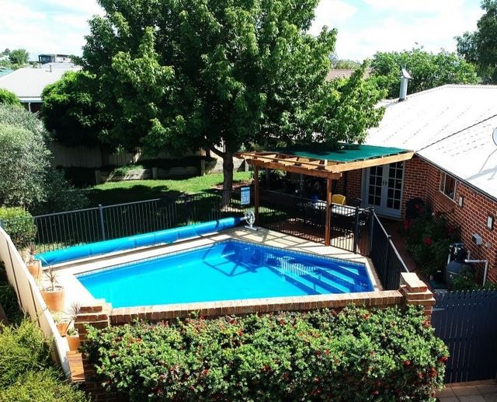
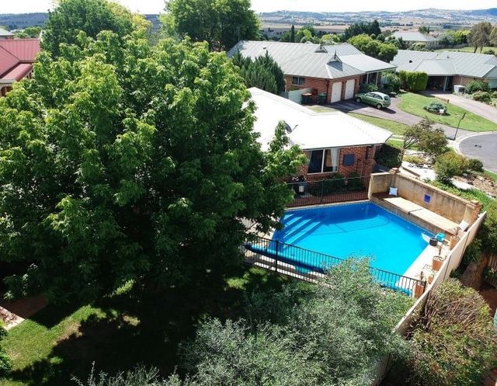
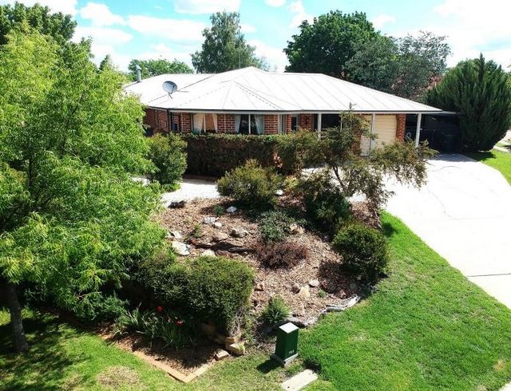
Features:
- Dishwasher
- Parking
- Garage Veja mais Veja menos Showcasing this private and tranquil family retreat located at the end of a cul de sac on the elevated side of the ever popular Abercrombie. Cleverly positioned on a 966sqm block, this thoughtfully designed and updated home opens through French doors to a stunning entertaining area on one side, complete with custom saltwater pool, trimmed with hand-painted Portuguese tiles, overlooked by a timber sun deck. The other side features a large utility area with a prepared space for a vegetable garden and chook shed as well as room for a boat, camper etc alongside the garage and carport spaces. Come winter, stay warm with ducted gas heating, Jetmaster open fireplace and underfloor heating in the bathroom and ensuite. Perfect for entertaining and cherished family moments it is only minutes to the Bathurst CBD, walk to buses, enjoy the riverside walking paths or playground across the street for the children. Primary school catchments for either Eglinton and Scots All Saints Junior School. * High side of cul de sac with views across to Mt Rankin. * Park and playground across the road * Short distance to Macquarie River and bike/walking path * In Eglinton Public School zone and similar distance to Scots All Saints Junior School * Drought resistant native front garden * 3000 litre water tank * Saltwater inground concrete swimming pool with sun deck and imported Portuguese tile trim * Ducted heating and Jetmaster open fire place * Bathroom and ensuite with underfloor heating * LED downlights in lounge, kitchen and living room * European appliances * Walk in pantry * Large, walk in linen/storage room * House cleverly positioned with outside entertaining area on one side and utility area on the other * Garage, carport and room for additional vehicle, eg. boat, trailer * Garden shed
Features:
- Dishwasher
- Parking
- Garage