850.000 EUR
3 qt
130 m²
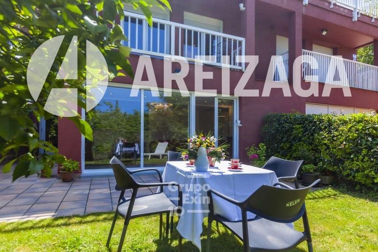
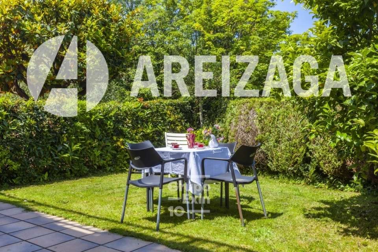


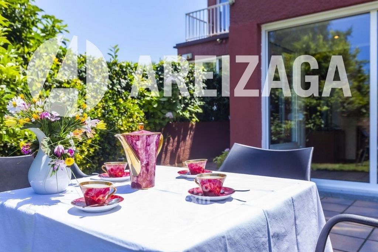
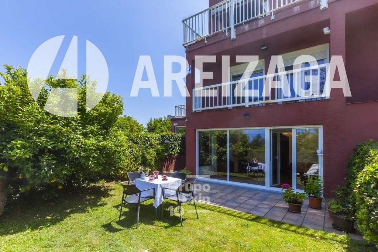

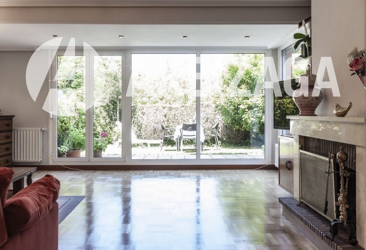
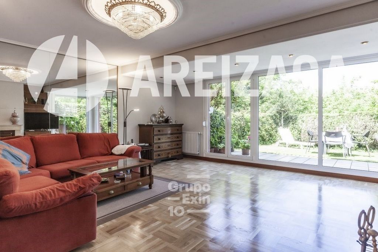
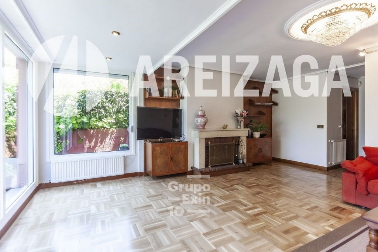
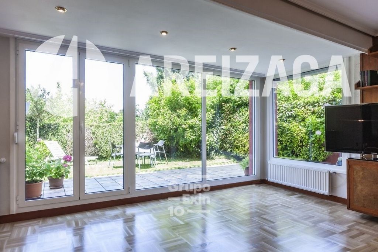
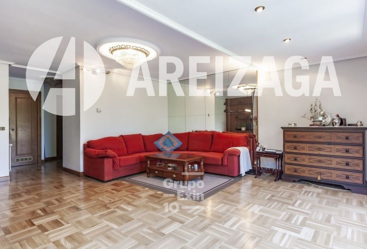
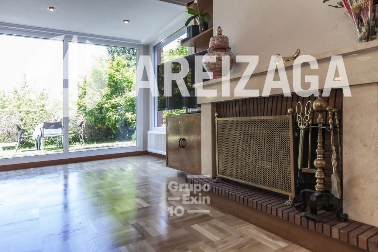
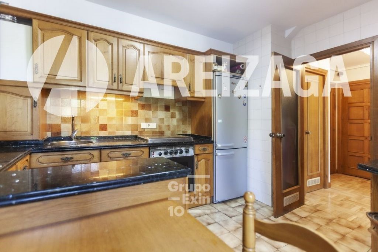
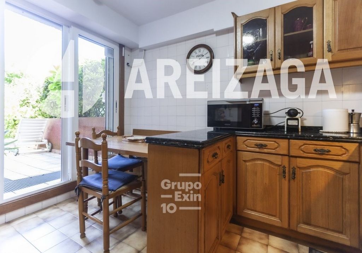

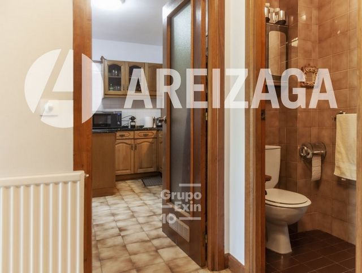
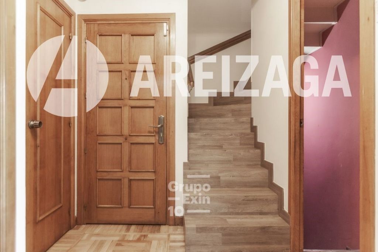
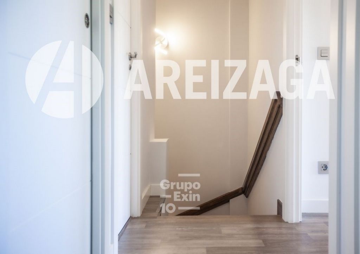
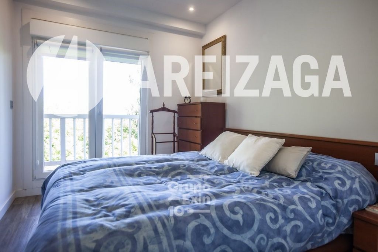
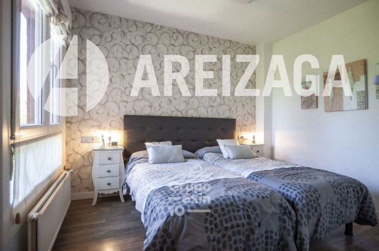
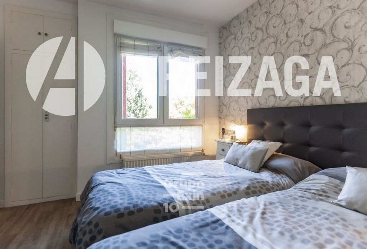

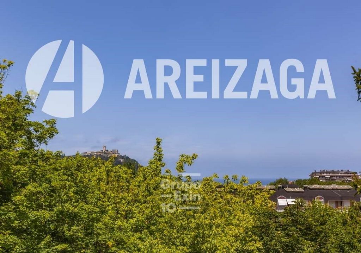
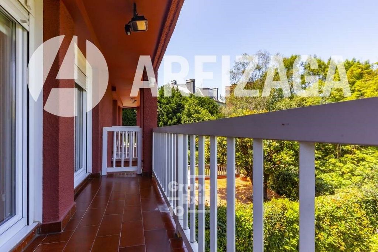
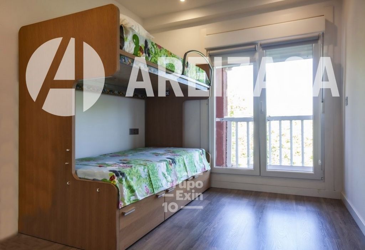
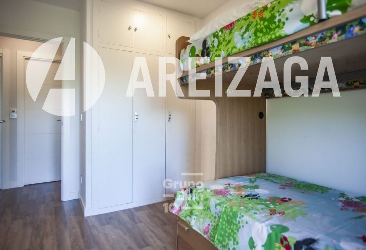
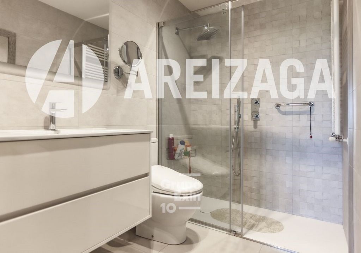
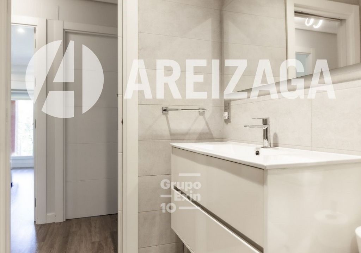
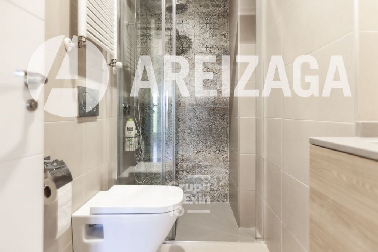
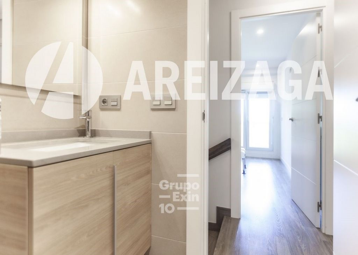
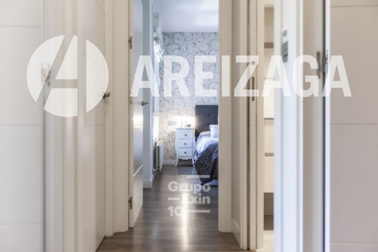
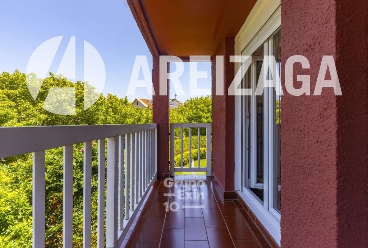

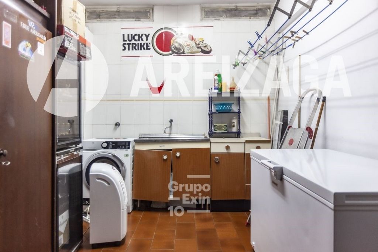

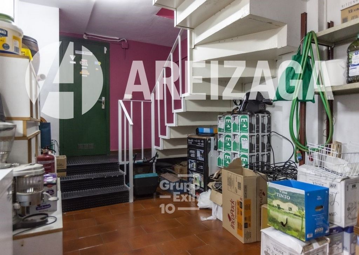
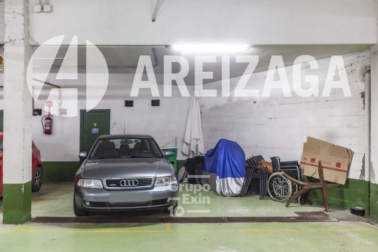
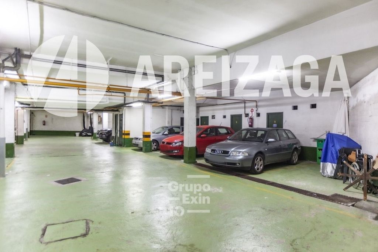
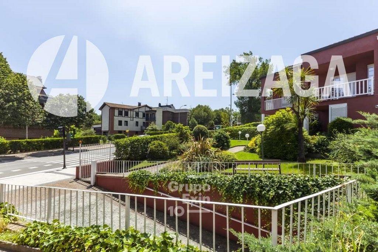
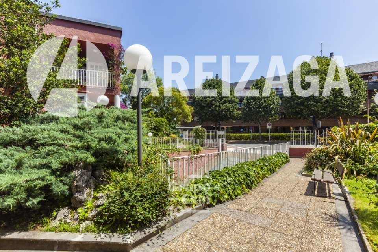

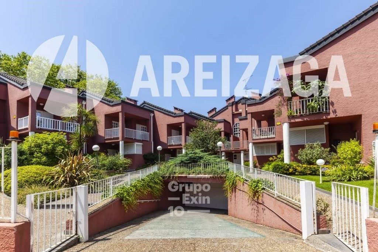
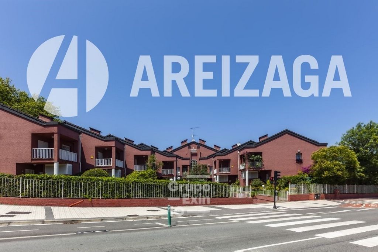
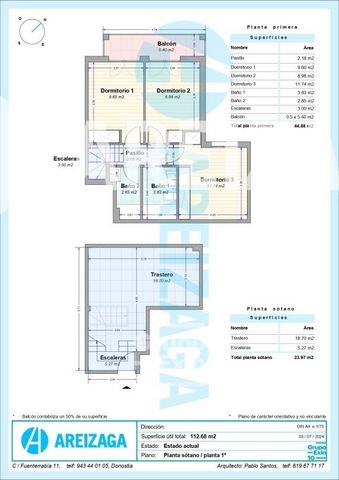
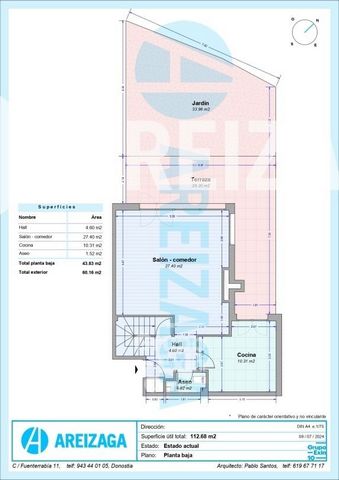
Features:
- Garage
- Balcony
- Terrace
- Garden Veja mais Veja menos Areizaga Real Estate exclusive property. At the beginning of the Ayete neighborhood, in the area known as Munto, next to the health center and 2 minutes from daily shopping, with good transportation connections, bus service, quick access to the highway, etc. In a small development, we present this semi-detached villa with 3 floors and a beautiful garden/terrace that surrounds the entire house. Layout: Main floor: 43.83 square meters usable: living-dining room of 27.4 square meters, kitchen-dining room of 10.31 square meters, 1 toilet. Both the living room and the kitchen have access to the 60.16 square meter terrace/garden (26.20 square meters terrace + 33.96 square meters garden). First floor: 44.88 square meters usable; 3 double bedrooms (11.74-9.60 and 8.98 square meters), all with built-in wardrobes, 2 full bathrooms. Basement: 23.97 square meters usable; used as a storage room with access to the community garage where this house has a space for 2 cars (one large and one small/or several motorcycles). Dimensions: 5.00 meters deep. Features: House in good condition, recently renovated: the 2 main bathrooms and the living room. It has heating and hot water via individual natural gas boiler. Community fees of €100 per month. Property taxes (house+garage+storage room): €405 for the year 2023. The property: built in 1982, concrete structure, is a small development of semi-detached villas and apartments, sharing a small communal garden and access to a garage for the entire building.
Features:
- Garage
- Balcony
- Terrace
- Garden Situado al comienzo del barrio de Ayete, en la zona conocida como Munto, junto al ambulatorio y a 2 minutos del comercio de diario, con buenas comunicaciones, bus, acceso rápido a la autopista, etc. Vivienda dentro de una pequeña urbanización, que comparten los accesos y un pequeño jardín comunitario. Vendemos un adosado de tres plantas con un jardín y terraza que rodea toda la vivienda. Se distribuye: *planta principal: de 43,83 m2 útiles : salón-comedor de 27,4 m2, cocina-comedor de 10,31 m2, 1 aseo. Tanto el salón como la cocina tienen salida a la terraza /jardín de 60,16 m2. (26,20 m2 terraza + 33,96 m2 jardín). *planta primera: de 44,88 m2 útiles; 3 dormitorios dobles 11,74-9,60 y 8,98 m2), todos con armario empotrado, 2 baño completos. *planta sótano: de 23,97m2 útiles; de uso trastero con salida al garaje comunitario donde esta vivienda dispone de una plaza para 2 coches ( uno grande y otro pequeño/ o varias motos). Medidas: 5,00 mts fondo - Caracteristicas: Vivienda en buen estado de conservación, se ha reformado últimamente: los 2 baños principales y el salón. Dispone de la calefacción y el agua caliente por caldera individual de gas natural. Gastos de comunidad de 100.-€ mes. Ibis de las 3 fincas ( vivienda+garaje+trastero ): 405.-€ año 2023 El Inmueble: de construcción de 1982, de estructura de hormigón, es una pequeña urbanización de villas adosadas y pisos, que comparten un pequeño jardín comunitario y el acceso a un garaje para todo el edificio.
Features:
- Garage
- Balcony
- Terrace
- Garden