1.195.000 EUR
5 qt
178 m²
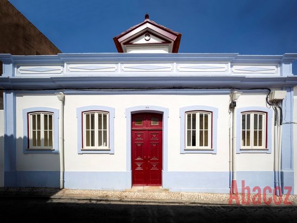
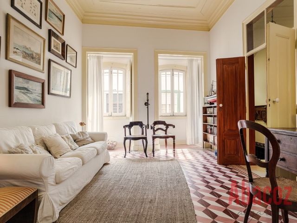
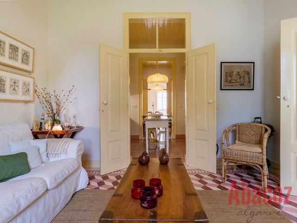
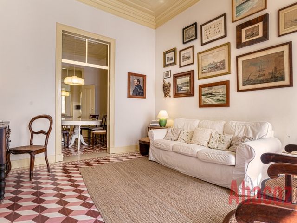
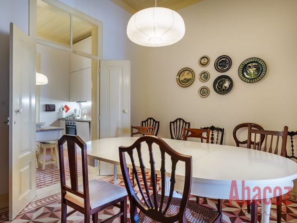
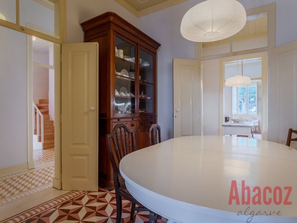
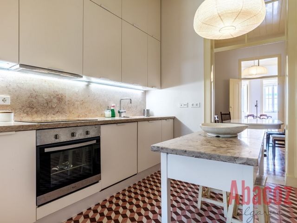
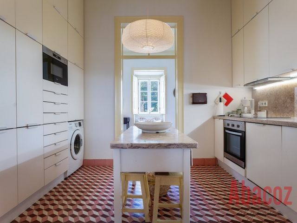
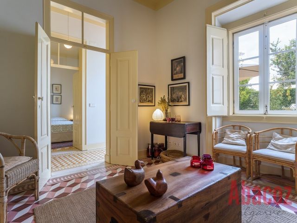
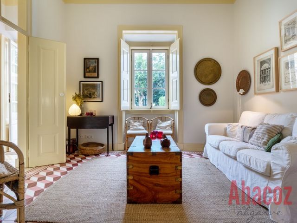
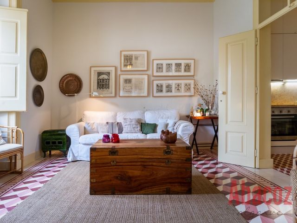
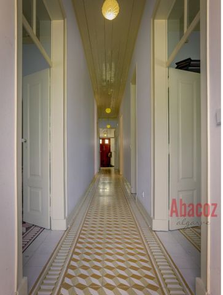
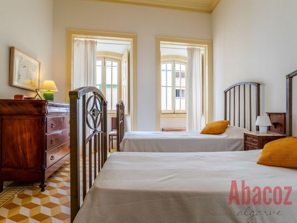
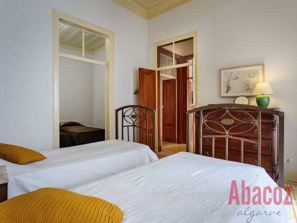
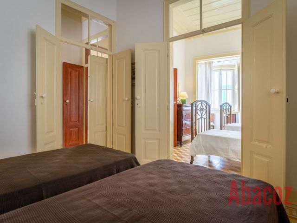
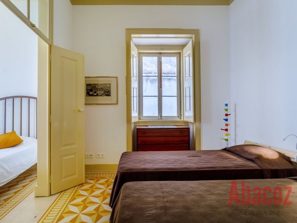
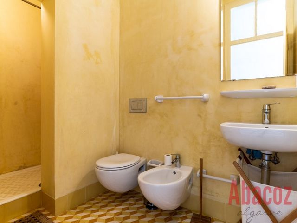
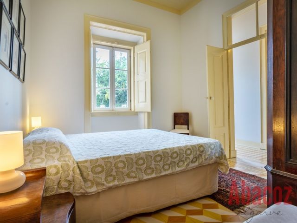
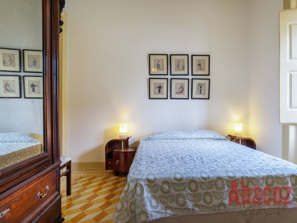
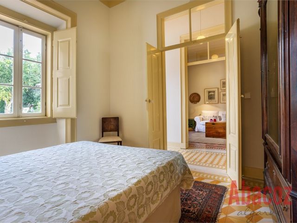
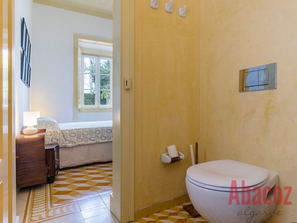
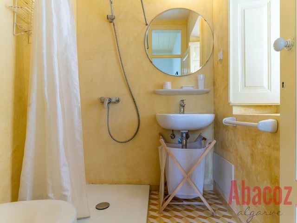
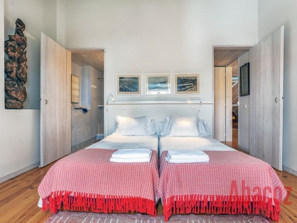
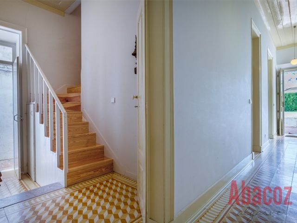
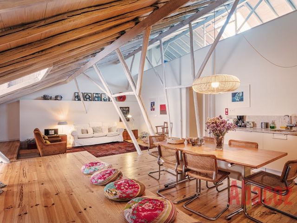
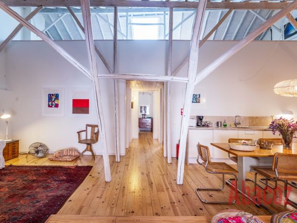
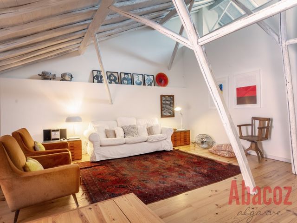
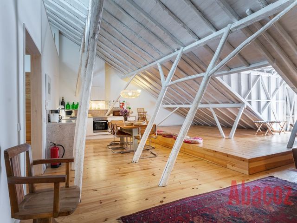
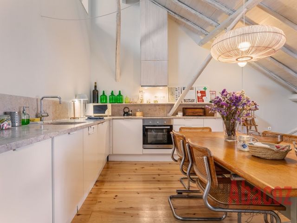
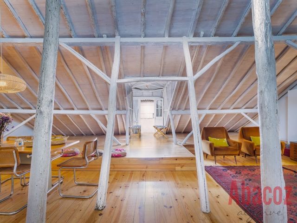
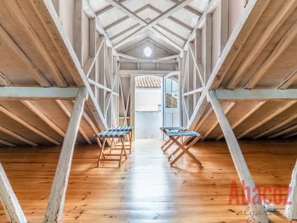
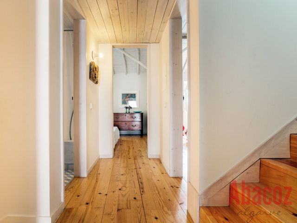
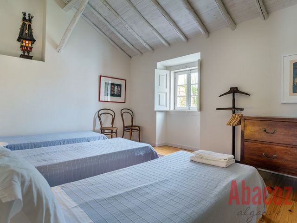
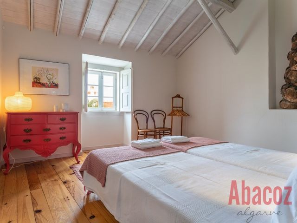
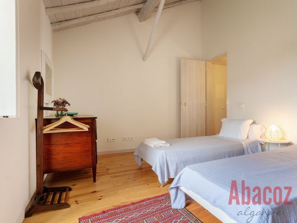
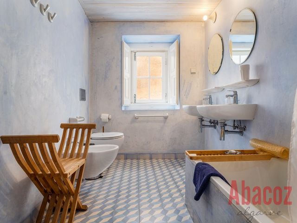
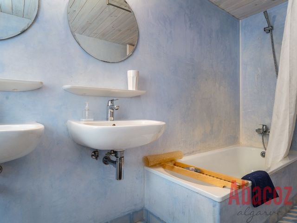
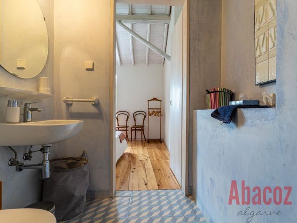
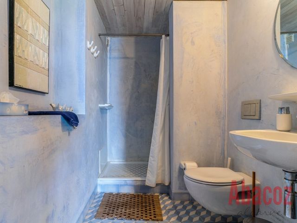
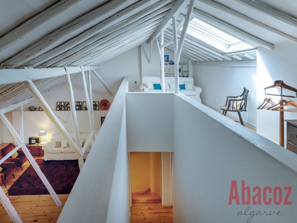
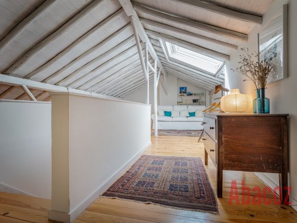
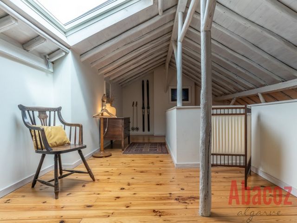
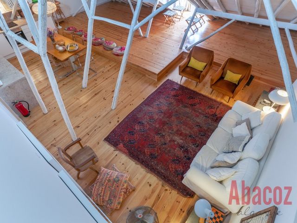
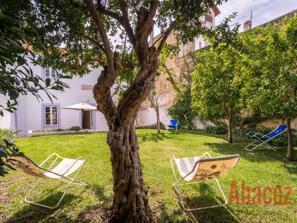
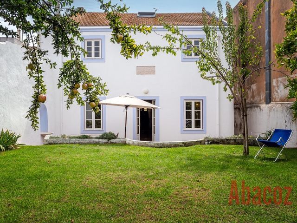
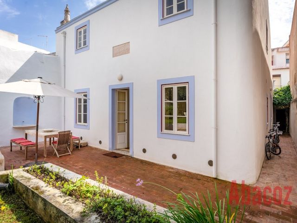
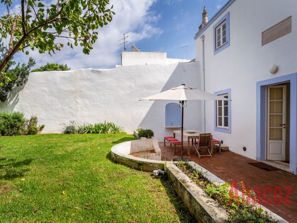
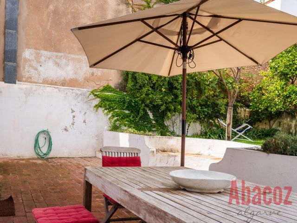
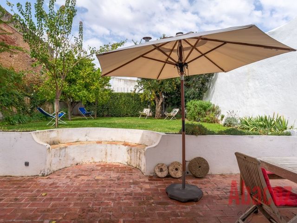
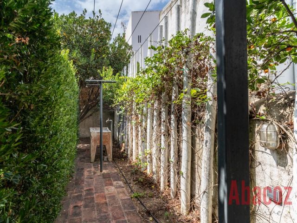
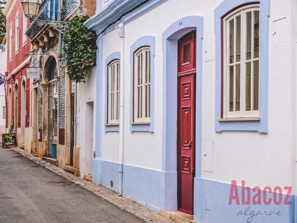
Encontra-se localizada no centro histórico da cidade de Lagos, dentro das antigas muralhas a cerca de 450 metros da Praia do Forte da Bandeira e a 450 metros da Praia da Batata.Informação adicional:
A Casa da Cerca mantém uma fachada típica da época, já que nesta reabilitação tudo foi pensado ao pormenor, respeitando o carácter da casa ao manter o máximo de elementos originais como as janelas e portadas, os tetos em madeira e a porta de entrada principal, foram também usados acabamentos da época, como é o caso do chão de mosaico hidráulico e o soalho.
Ao entrar nesta casa depara se com um corredor longo, onde se desenvolve o primeiro piso e que nos conduz ao jardim.
No rés do chão, à direita está uma das salas de estar, com janelas e portadas originais viradas para a rua, tendo esta sala, ligação própria à sala de jantar, e esta um acesso à cozinha. A cozinha está totalmente equipada, foi renovada com bons acabamentos, sendo a sua bancada em lioz. A cozinha liga também com a segunda sala de estar, esta, com vista para o jardim.
À esquerda do corredor encontram-se dois quartos duplos, pudendo estes estar ligados entre si, através de uma porta. Ambos os quartos são bastante luminosos e com janelas para o exterior.
Este piso dispõe ainda de uma casa de banho familiar e de um quarto em suite com vista para o jardim.
No corredor há ainda um pequeno hall que serve de outra entrada privada para a casa com umas escadas para o apartamento do piso superior.
As escadas de madeira conduzem ao piso superior, que preserva o carácter de sótão com toda a antiga estrutura de madeira, pintada de branco à vista e pisos de soalho é constituído por dois quartos, uma sala de estar muito generosa com uma porta de acesso com vista para a cidade de Lagos, e uma cozinha moderna equipada, e ainda um espaço de mezanino que serve como um terceiro quarto. Um dos quartos possui casa de banho e os restantes (quarto e mezanino) são servidos por uma casa de banho localizada na circulação.
O primeiro andar, com acesso separado e independente do rés-do-chão, é actualmente utilizado como Alojamento Local, oferecendo uma excelente oportunidade de negócio para aqueles que desejam viver permanentemente na casa e, ao mesmo tempo, alugar o andar superior como uma casa de férias. O jardim é um espaço verde e amplo, com muita privacidade, que se divide em duas zonas, uma perfeita para desfrutar das suas refeições ao ar livre e uma grande zona relvada com algumas árvores de fruto. O jardim tem também um acesso próprio da rua feito através de um corredor que dá também um acesso privado do exterior ao piso superior. Casa da Cerca, com a sua incrível arquitectura e estilo único é o investimento ideal para aqueles que desejam viver numa vila de sonho enquanto oferecem alojamento turístico de luxo no Algarve.
Categoria Energética: D
#ref:AB0378 Veja mais Veja menos Dieses historische und einzigartige Herrenhaus befindet sich in einer privilegierten Lage innerhalb der alten Stadtmauern von Lagos und wurde 2010 komplett renoviert und so dass die Immobilie jetzt 350m2 auf zwei Ebenen hat. Das Gebäude stammt aus dem Jahr 1675 und überlebte das Erdbeben von 1755.Zusätzliche Informationen:
Man betritt dieses schöne Haus durch doppelte bordeauxfarbene Türen und gelangt in einen hellen und langen Flur. Das Erdgeschoss ist traditionell gestaltet mit hohen Decken, in denen sich das Licht spiegelt. Auf der rechten Seite befindet sich das Wohnzimmer mit den originalen Fenstern, die auf die Straße hinausgehen und Zugang zu einem schönen Esszimmer bieten. Von hier aus gelangt man in die komplett renovierte Küche. Die Küche ist mit hochwertigen Geräten und schönen Marmorarbeitsplatten ausgestattet. Daneben befindet sich ein zusätzlicher Wohnbereich mit einem Fenster, das auf den großen privaten Stadtgarten blickt. Dies ist ein ganz besonderer Platz mit einem Rasen, einem Granatapfelbaum, einem Orangenbaum, einem Mandarinenbaum, einem Wasserspiel und einer Hecke, die diskret die Wäscheleine verdeckt.
Auf der linken Seite des Flurs befindet sich ein Doppelzimmer mit Fenstern zur Straße und ein weiteres Doppelzimmer, das ebenfalls über einen eigenen Eingang verfügt. Dieser Flur führt zu einem weiteren separaten Eingang und zur Treppe, die Sie zur Wohnung im ersten Stock führt.
Im weiteren Verlauf des Flurs befinden sich ein Badezimmer mit Dusche und ein Doppelschlafzimmer mit eigenem Bad, das ebenfalls einen Blick auf den Garten bietet.
Eine schöne Holztreppe führt in den ersten Stock mit hohen weißen Holzbalkendecken, die einen entspannten und eleganten Lebensstil bieten. Das Wohnzimmer hat eine Dachgaube, die auf eine kleine Terrasse mit Blick auf die Stadt Lagos führt. Es gibt eine voll ausgestattete offene Küche. Auf dieser Etage befindet sich auf der linken Seite ein schönes Badezimmer mit Badewanne und zwei Waschbecken, das zu einem Schlafzimmer mit Doppelbett und Fenster mit Blick auf den privaten Garten führt. Es gibt auch einen Abstellraum. Es gibt außerdem ein weiteres großes Schlafzimmer mit Dusche ebenfalls mit Blick auf den Garten.
Eine Treppe führt in den dritten Stock, wo sich ein zusätzliches Wohnzimmer mit ein schönes Dachfenster mit Blick auf die Stadt befindet.Es handelt sich um eine Immobilie mit außergewöhnlichem Interesse und großem Potenzial, die eine breite Palette von Nutzungsmöglichkeiten bietet.Das Casa da Cerca mit seiner unglaublichen Architektur und seinem einzigartigen Stil ist die ideale Investition für diejenigen, die in einem traumhaften Herrenhaus wohnen und gleichzeitig eine luxuriöse Touristenunterkunft an der Algarve anbieten möchten.
Energiekategorie: D
#ref:AB0378 Cette propriété historique et unique bénéficie d'un emplacement privilégié dans les anciens murs de la ville de Lagos et a été entièrement rénovée en 2010 donnant à la propriété maintenant 350m2 d'espace h'habitation sur deux niveaux. Le bâtiment date de 1675 et a survécu au tremblement de terre de 1755.Informations complémentaires :
L'entrée dans cette superbe maison se fait par des portes doubles bordeaux et un long et lumineux couloir. Le rez-de-chaussée est aménagé de manière traditionnelle avec de hauts plafonds qui reflètent la lumière. À droite se trouve le salon avec les fenêtres originales donnant sur la rue et donnant accès à une belle salle à manger. Cela mène à la cuisine entièrement rénovée. La cuisine est équipée d'appareils électroménagers de qualité supérieure et de magnifiques plans de travail en marbre. Ensuite, il y a un espace de vie supplémentaire avec une fenêtre donnant sur le grand jardin de ville privé. Il s'agit d'un espace très particulier avec une pelouse, un grenadier, un oranger, un mandarinier, un bassin d'eau et une haie qui cache discrètement l'étendoir à linge.
À gauche du couloir se trouve une chambre double avec des fenêtres donnant sur la rue et une chambre double entrecoupée qui a également sa propre accès au couloir. Ce couloir mène à une autre entrée independente et aux escaliers qui vous mènent à l'appartement du premier étage. Plus loin dans le couloir, vous trouverez une salle de bains avec douche et une chambre double attenante qui bénéficie également de vues sur le jardin.
Un bel escalier en bois mène au premier étage avec de hauts plafonds blancs à poutres et des sols en bois offrant un style de vie détendu et élégant. Le salon est doté d'une lucarne qui s'ouvre sur une petite terrasse avec vue sur la ville de Lagos. Il y a une cuisine ouverte entièrement équipée. À cet étage, à gauche, se trouve une belle salle de bains avec baignoire et deux lavabos menant à une chambre double avec des fenêtres donnant sur le jardin. Il y a aussi un espace de rangement et également une autre grande chambre avec douche aussi avec vue sur le jardin.
Un escalier mène au troisième étage, où se trouve un salon supplémentaire avec une belle lucarne donnant sur la ville.Il s'agit d'une propriété avec un intérêt exceptionnel et un grand potentiel qui présente une large variété d'utilisation.Casa da Cerca, avec son architecture incroyable et son style unique, est l'investissement idéal pour ceux qui souhaitent vivre dans une maison de maître de rêve tout en offrant un hébergement touristique de luxe en Algarve avec l'appartement de l'étage supérieur.
Performance Énergétique: D
#ref:AB0378 Moradia T5 de princípio de século, única e cheia de história, constituída por dois pisos e um generoso jardim no seu tardoz, dando agora à propriedade 350m2, repartidos por dois níveis. Pelas suas características construtivas e pela lápide existente na sua fachada posterior, é provável que a sua construção original remonte ao século XVII (1675). No século XXI a casa foi objeto de uma profunda intervenção de reabilitação em 2010, que procurou preservar o seu carácter sem prescindir de modernizar as suas infra-estruturas e aumentar o seu nível de segurança.
Encontra-se localizada no centro histórico da cidade de Lagos, dentro das antigas muralhas a cerca de 450 metros da Praia do Forte da Bandeira e a 450 metros da Praia da Batata.Informação adicional:
A Casa da Cerca mantém uma fachada típica da época, já que nesta reabilitação tudo foi pensado ao pormenor, respeitando o carácter da casa ao manter o máximo de elementos originais como as janelas e portadas, os tetos em madeira e a porta de entrada principal, foram também usados acabamentos da época, como é o caso do chão de mosaico hidráulico e o soalho.
Ao entrar nesta casa depara se com um corredor longo, onde se desenvolve o primeiro piso e que nos conduz ao jardim.
No rés do chão, à direita está uma das salas de estar, com janelas e portadas originais viradas para a rua, tendo esta sala, ligação própria à sala de jantar, e esta um acesso à cozinha. A cozinha está totalmente equipada, foi renovada com bons acabamentos, sendo a sua bancada em lioz. A cozinha liga também com a segunda sala de estar, esta, com vista para o jardim.
À esquerda do corredor encontram-se dois quartos duplos, pudendo estes estar ligados entre si, através de uma porta. Ambos os quartos são bastante luminosos e com janelas para o exterior.
Este piso dispõe ainda de uma casa de banho familiar e de um quarto em suite com vista para o jardim.
No corredor há ainda um pequeno hall que serve de outra entrada privada para a casa com umas escadas para o apartamento do piso superior.
As escadas de madeira conduzem ao piso superior, que preserva o carácter de sótão com toda a antiga estrutura de madeira, pintada de branco à vista e pisos de soalho é constituído por dois quartos, uma sala de estar muito generosa com uma porta de acesso com vista para a cidade de Lagos, e uma cozinha moderna equipada, e ainda um espaço de mezanino que serve como um terceiro quarto. Um dos quartos possui casa de banho e os restantes (quarto e mezanino) são servidos por uma casa de banho localizada na circulação.
O primeiro andar, com acesso separado e independente do rés-do-chão, é actualmente utilizado como Alojamento Local, oferecendo uma excelente oportunidade de negócio para aqueles que desejam viver permanentemente na casa e, ao mesmo tempo, alugar o andar superior como uma casa de férias. O jardim é um espaço verde e amplo, com muita privacidade, que se divide em duas zonas, uma perfeita para desfrutar das suas refeições ao ar livre e uma grande zona relvada com algumas árvores de fruto. O jardim tem também um acesso próprio da rua feito através de um corredor que dá também um acesso privado do exterior ao piso superior. Casa da Cerca, com a sua incrível arquitectura e estilo único é o investimento ideal para aqueles que desejam viver numa vila de sonho enquanto oferecem alojamento turístico de luxo no Algarve.
Categoria Energética: D
#ref:AB0378 This historic and unique property is in a privileged location within the ancient walls of the city of Lagos and was totally renovated in 2010, giving the property 350m2 over two levels. The building dates back to 1675 and survived the earthquake of 1755.Additional information:
The amazing house is entered through double burgundy doors into a light filled and long hallway. The ground floor is very traditional with extremely high ceilings giving lots of light. To the right is the living area with original windows looking out to the entrance street and this opens into a beautiful dining area. This leads into the fully renovated and equipped kitchen. The kitchen has all new appliances and stunning marble work tops. Next is an additional living space with windows overlooking the enclosed and private garden. This is a very special space with a lawn area, pomegranate tree, orange tree, mandarin tree , a water feature and a hedge which discreetly hides the linen drying area.
To the left of the hallway is a double bedroom with windows opening to the street and an intersecting double bedroom which also has its own entrance. This leads to the entirely separate entrance hallway and stairs which take you to the first floor apartment. Further along the hallway we find a bathroom with shower and also an ensuite double bedroom which also enjoys garden views.
Exquisite wooden stairs lead to the first floor where you are drawn to the high white beamed ceilings and wooden floors giving a relaxed and elegant lifestyle. The living area has a door opening onto a small terrace overlooking the city of Lagos. The fully equipped and modern kitchen is open plan. On this floor to the left is a newly updated bathroom with bath and twin sinks which leads into a double bedroom with windows enjoying views of the secluded garden. There is also a storage room. On this floor is a master bedroom with a recently updated ensuite shower room.
Stairs lead to the third floor where there is an additional lounge area with a beautiful sky lark window looking up to the sky.This is a building with great interest and potential that presents a great variety of use.Casa da Cerca, with its incredible architecture and unique style, is the ideal investment for those who wish to live in a historic property while offering luxury tourist accommodation in the Algarve.
: D
#ref:AB0378 This historic and unique property is in a privileged location within the ancient walls of the city of Lagos and was totally renovated in 2010, giving the property 350m2 over two levels. The building dates back to 1675 and survived the earthquake of 1755.Additional information:
The amazing house is entered through double burgundy doors into a light filled and long hallway. The ground floor is very traditional with extremely high ceilings giving lots of light. To the right is the living area with original windows looking out to the entrance street and this opens into a beautiful dining area. This leads into the fully renovated and equipped kitchen. The kitchen has all new appliances and stunning marble work tops. Next is an additional living space with windows overlooking the enclosed and private garden. This is a very special space with a lawn area, pomegranate tree, orange tree, mandarin tree , a water feature and a hedge which discreetly hides the linen drying area.
To the left of the hallway is a double bedroom with windows opening to the street and an intersecting double bedroom which also has its own entrance. This leads to the entirely separate entrance hallway and stairs which take you to the first floor apartment. Further along the hallway we find a bathroom with shower and also an ensuite double bedroom which also enjoys garden views.
Exquisite wooden stairs lead to the first floor where you are drawn to the high white beamed ceilings and wooden floors giving a relaxed and elegant lifestyle. The living area has a door opening onto a small terrace overlooking the city of Lagos. The fully equipped and modern kitchen is open plan. On this floor to the left is a newly updated bathroom with bath and twin sinks which leads into a double bedroom with windows enjoying views of the secluded garden. There is also a storage room. On this floor is a master bedroom with a recently updated ensuite shower room.
Stairs lead to the third floor where there is an additional lounge area with a beautiful sky lark window looking up to the sky.This is a building with great interest and potential that presents a great variety of use.Casa da Cerca, with its incredible architecture and unique style, is the ideal investment for those who wish to live in a historic property while offering luxury tourist accommodation in the Algarve.
Energy Rating: D
#ref:AB0378 This historic and unique property is in a privileged location within the ancient walls of the city of Lagos and was totally renovated in 2010, giving the property 350m2 over two levels. The building dates back to 1675 and survived the earthquake of 1755.Additional information:
The amazing house is entered through double burgundy doors into a light filled and long hallway. The ground floor is very traditional with extremely high ceilings giving lots of light. To the right is the living area with original windows looking out to the entrance street and this opens into a beautiful dining area. This leads into the fully renovated and equipped kitchen. The kitchen has all new appliances and stunning marble work tops. Next is an additional living space with windows overlooking the enclosed and private garden. This is a very special space with a lawn area, pomegranate tree, orange tree, mandarin tree , a water feature and a hedge which discreetly hides the linen drying area.
To the left of the hallway is a double bedroom with windows opening to the street and an intersecting double bedroom which also has its own entrance. This leads to the entirely separate entrance hallway and stairs which take you to the first floor apartment. Further along the hallway we find a bathroom with shower and also an ensuite double bedroom which also enjoys garden views.
Exquisite wooden stairs lead to the first floor where you are drawn to the high white beamed ceilings and wooden floors giving a relaxed and elegant lifestyle. The living area has a door opening onto a small terrace overlooking the city of Lagos. The fully equipped and modern kitchen is open plan. On this floor to the left is a newly updated bathroom with bath and twin sinks which leads into a double bedroom with windows enjoying views of the secluded garden. There is also a storage room. On this floor is a master bedroom with a recently updated ensuite shower room.
Stairs lead to the third floor where there is an additional lounge area with a beautiful sky lark window looking up to the sky.This is a building with great interest and potential that presents a great variety of use.Casa da Cerca, with its incredible architecture and unique style, is the ideal investment for those who wish to live in a historic property while offering luxury tourist accommodation in the Algarve.
Energy Rating: D
#ref:AB0378 Dit historische en unieke pand gelegen binnen de stadswallen van de stad Lagos werd in 2010 volledig gerenoveerd, waardoor het pand nu 350m2 heeft verdeeld over twee niveaus. Het gebouw dateert uit 1675 en heeft de aardbeving van 1755 overleefd.Extra informatie:
De toegang tot dit prachtige huis is via dubbele bordeauxrode deuren in een lichte en lange hal. Het gelijkvloers is traditioneel ingedeeld met hoge plafonds die het licht weerkaatsen. Aan de rechterkant is de woonkamer met de originele ramen die uitgeven op de straat en die toegang geeft tot een prachtige eetkamer. Deze leidt naar de volledig gerenoveerde keuken. De keuken is uitgerust met top kwaliteitsapparatuur en prachtige marmeren werkbladen. Vervolgens is er een extra leefruimte met een raam die uitkijkt op de besloten grote stadstuin. Dit is een heel bijzondere ruimte met een grasveld, granaatappelboom, sinaasappelboom, mandarijnboom, een waterpartij en een heg die discreet de drooglijn verbergt.
Links van de hal is een tweepersoonsslaapkamer met ramen die op de straat uitgeven en ook toegang geeft tot een tweepersoonsslaapkamer, maar heeft ook een aparte toegang via de gang. In de hal bevindt zich de trap, met aparte ingang, die naar het appartement op de eerste verdieping leidt. Verderop in de hal is er een badkamer met douche en ook een tweepersoonsslaapkamer, met ensuite badkamer, en geeft uitzicht op de tuin.
Een prachtige houten trap leidt naar de eerste verdieping met hoge witte plafonds met een balkenstructuur en houten vloeren die een ontspannen en elegante levensstijl bieden. De woonkamer heeft een dakkapel die uitgeeft op een klein terras met uitzicht over de stad Lagos. Er is een volledig ingerichte open keuken. Op deze verdieping is aan de linkerkant een prachtige badkamer met bad en twee wastafels die leidt naar een tweepersoonsslaapkamer met ramen die uitzicht bieden op de beschutte privé tuin. Er is ook nog een bergruimte en een grote slaapkamer ensuite met douche.
Een trap leidt naar de derde verdieping, waar een extra zitkamer is met een prachtig dakraam dat over de stad kijkt.Dit is een pand van uitzonderlijk belang en met een groot potentieel voor een grote verscheidenheid aan gebruiksmogelijkheden.Casa da Cerca, met zijn ongelooflijke architectuur en unieke stijl, is de ideale investering voor wie in een droom herenhuis wil wonen en tegelijkertijd luxe toeristische accommodatie in de Algarve wil aanbieden.
Energie Categorie: D
#ref:AB0378 Categoría Energética: D
#ref:AB0378