639.900 EUR
5 qt
380 m²
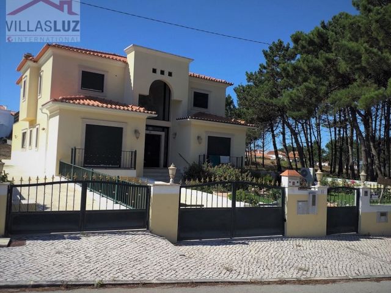
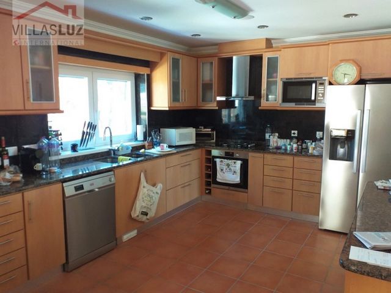
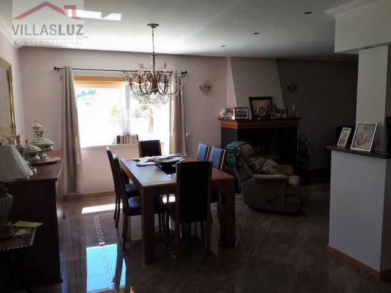
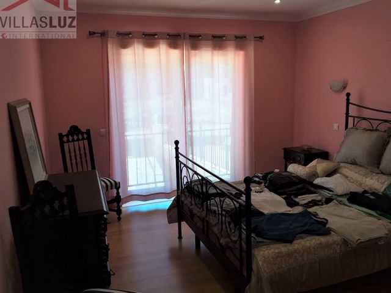
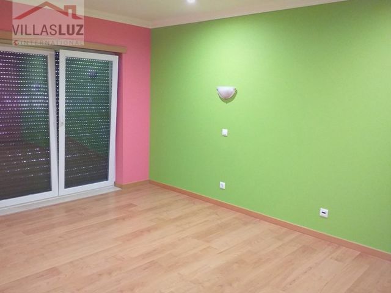
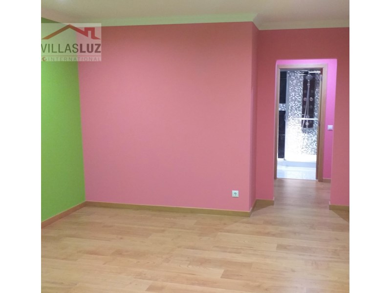
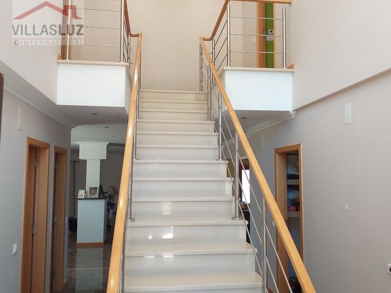
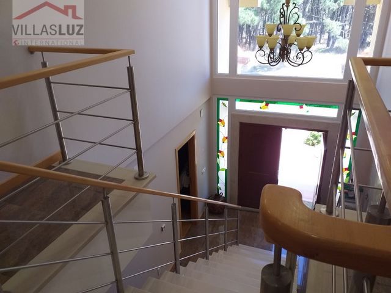
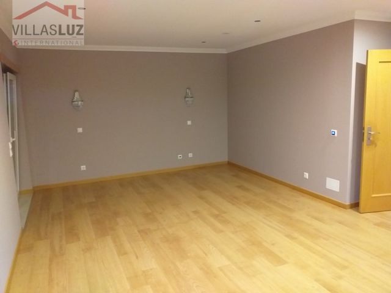
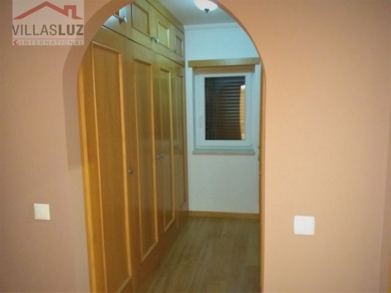
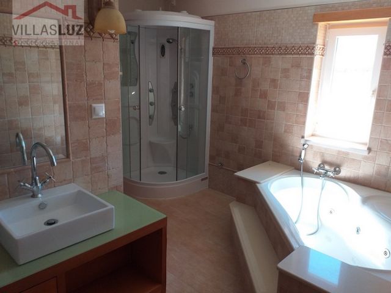
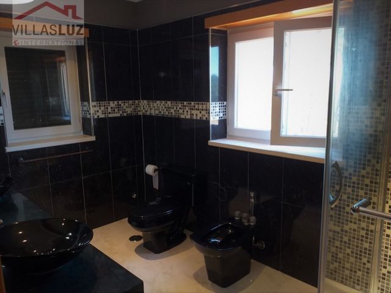
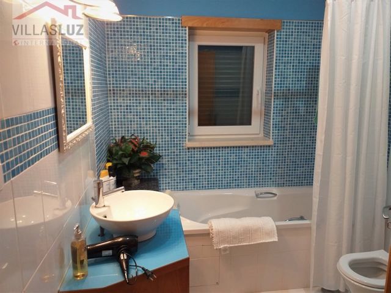
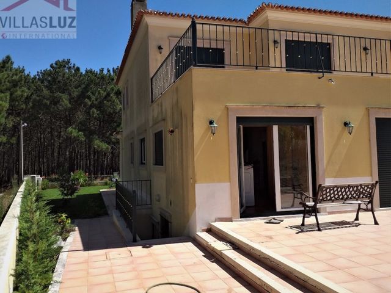
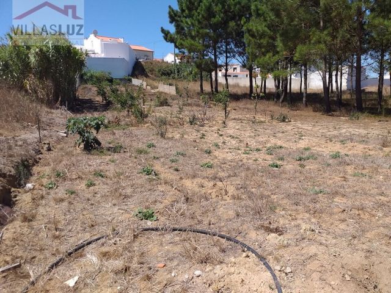
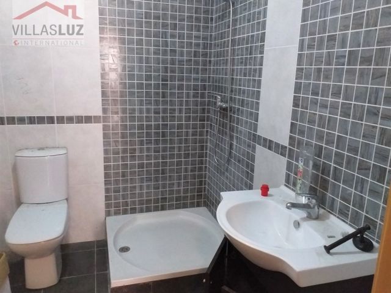
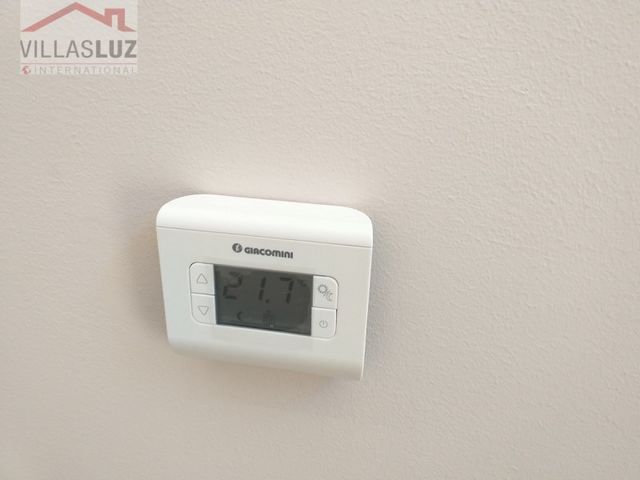
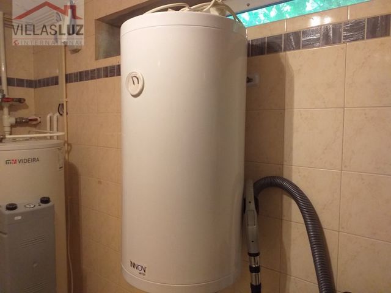
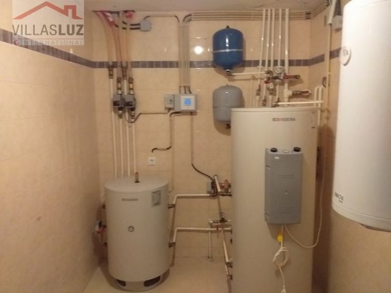
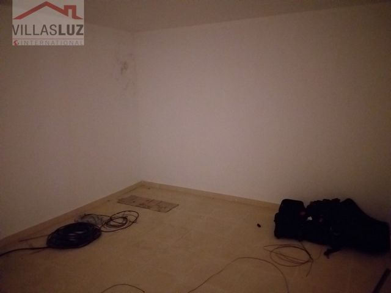
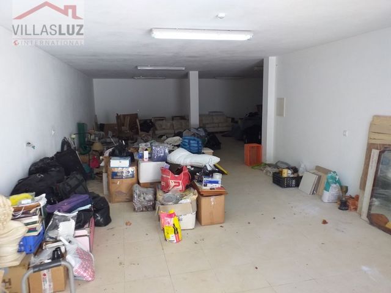
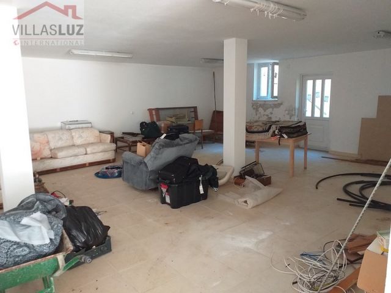
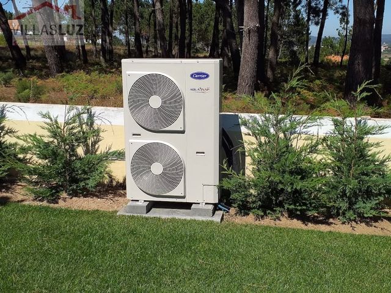
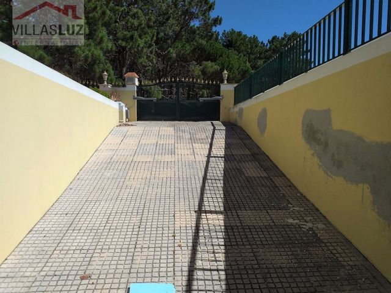
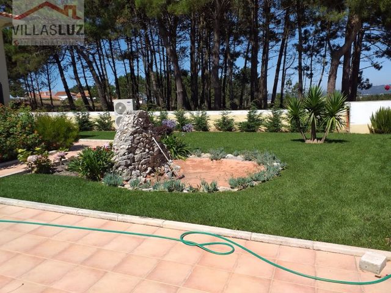
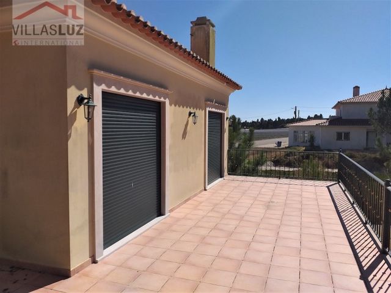
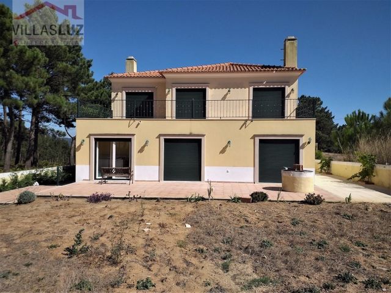
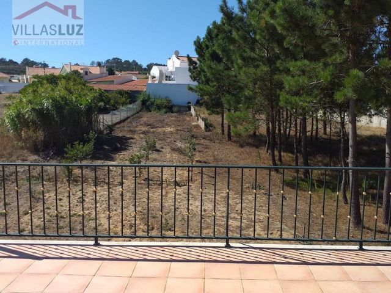
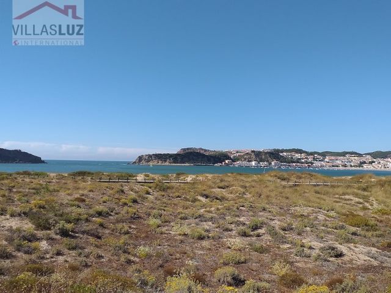
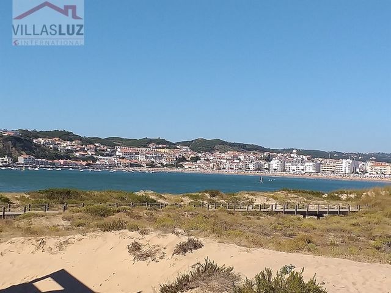
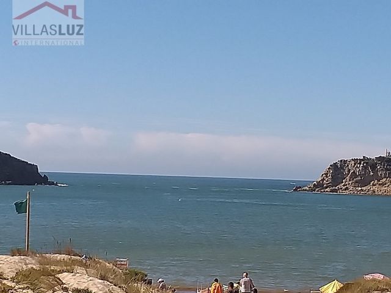
Categoria Energética: C
#ref:JW-VIV-0013 Veja mais Veja menos Maison 4 chambres / 4 suites; séjour; cuisine; 6 salles de bains au total et garage pour 6 voitures; Année de construction: 2011; Surface brute construite: 461 m2; Surface habitable: 238 m2; Superficie totale du terrain: 1 600 m2; Certificat énergétique: CCaractéristiques: Finitions de haute qualité, parquet en céramique de cerisier, pompe à chaleur air-eau Carrier, chauffage au sol dans toutes les pièces avec thermostat individuel pour l'autorégulation de chaque division et chauffage eau-sanitaire, cheminée avec récupération de chaleur dans le séjour, aspiration centrale, éclairage LED, système de son ambiant, fenêtres à double vitrage et protection solaire, volets électriques, interphone vidéo, portail automatique (garage), bonne exposition sud-ouest.
#ref:JW-VIV-0013 Moradia T4 / 4 suites; sala; cozinha; 6 casas de banho no total e garagem para 6 carros; Ano construção: 2011; Área bruta construída: 461 m2; Área útil: 238 m2; Área total terreno propriedade: 1.600 m2; Certificado Energético: C Características: Acabamentos de alta qualidade, pavimento parquet cerâmico cerejeira, bomba de calor Carrier ar-água, aquecimento por chão radiante em todas as divisões com termóstato individual para auto-regulação de cada divisão e aquecimento água-sanitária, lareira com recuperador de calor na sala, sistema de aspiração central, luzes LED, sistema de som ambiente, janelas com vidro duplo e proteção solar, estores eléctricos, video-porteiro, portão automático (garagem), boa exposição solar sul-oeste.
Categoria Energética: C
#ref:JW-VIV-0013 Villa T4 / 4 suites; lounge; kitchen; 6 bathrooms in total and garage for 6 cars; Year built : 2011; Total construction area: 461m2; Habitation area: 238 m2; Total plot area: 1,600 m2; Energy Certification: CFeatures: High-quality finishing's, ceramic parquet flooring, Hot water boiler, heated floors in all rooms with individual thermostats, fireplace with heat recovery system in the lounge, central vacuum system, LED lights, ambient sound system, double-glazed windows with solar protection, electric shutters, video-entry system, automatic garage door, good south-west solar orientation.
Energiekategorie: C
#ref:JW-VIV-0013 Villa T4 / 4 suites; lounge; kitchen; 6 bathrooms in total and garage for 6 cars; Year built : 2011; Total construction area: 461m2; Habitation area: 238 m2; Total plot area: 1,600 m2; Energy Certification: CFeatures: High-quality finishing's, ceramic parquet flooring, Hot water boiler, heated floors in all rooms with individual thermostats, fireplace with heat recovery system in the lounge, central vacuum system, LED lights, ambient sound system, double-glazed windows with solar protection, electric shutters, video-entry system, automatic garage door, good south-west solar orientation.
: C
#ref:JW-VIV-0013 Villa T4 / 4 suites; lounge; kitchen; 6 bathrooms in total and garage for 6 cars; Year built : 2011; Total construction area: 461m2; Habitation area: 238 m2; Total plot area: 1,600 m2; Energy Certification: CFeatures: High-quality finishing's, ceramic parquet flooring, Hot water boiler, heated floors in all rooms with individual thermostats, fireplace with heat recovery system in the lounge, central vacuum system, LED lights, ambient sound system, double-glazed windows with solar protection, electric shutters, video-entry system, automatic garage door, good south-west solar orientation.
Energy Rating: C
#ref:JW-VIV-0013 Villa T4 / 4 suites; lounge; kitchen; 6 bathrooms in total and garage for 6 cars; Year built : 2011; Total construction area: 461m2; Habitation area: 238 m2; Total plot area: 1,600 m2; Energy Certification: CFeatures: High-quality finishing's, ceramic parquet flooring, Hot water boiler, heated floors in all rooms with individual thermostats, fireplace with heat recovery system in the lounge, central vacuum system, LED lights, ambient sound system, double-glazed windows with solar protection, electric shutters, video-entry system, automatic garage door, good south-west solar orientation.
Energy Rating: C
#ref:JW-VIV-0013 Villa T4 / 4 suites; lounge; kitchen; 6 bathrooms in total and garage for 6 cars; Year built : 2011; Total construction area: 461m2; Habitation area: 238 m2; Total plot area: 1,600 m2; Energy Certification: CFeatures: High-quality finishing's, ceramic parquet flooring, Hot water boiler, heated floors in all rooms with individual thermostats, fireplace with heat recovery system in the lounge, central vacuum system, LED lights, ambient sound system, double-glazed windows with solar protection, electric shutters, video-entry system, automatic garage door, good south-west solar orientation.
Energie Categorie: C
#ref:JW-VIV-0013 Categoría Energética: C
#ref:JW-VIV-0013