1.350.000 EUR
A CARREGAR FOTOGRAFIAS...
La Colle-sur-Loup - Casa e casa unifamiliar à vendre
1.650.000 EUR
Casa e Casa Unifamiliar (Para venda)
Referência:
PFYR-T189303
/ 1677-justine
Referência:
PFYR-T189303
País:
FR
Cidade:
La Colle-sur-Loup
Código Postal:
06480
Categoria:
Residencial
Tipo de listagem:
Para venda
Tipo de Imóvel:
Casa e Casa Unifamiliar
Tamanho do imóvel:
240 m²
Tamanho do lote:
2.514 m²
Quartos:
5
Casas de Banho:
4
Lugares de Estacionamento:
1
Alarme:
Sim
Piscina:
Sim
Terraço:
Sim
Cave:
Sim
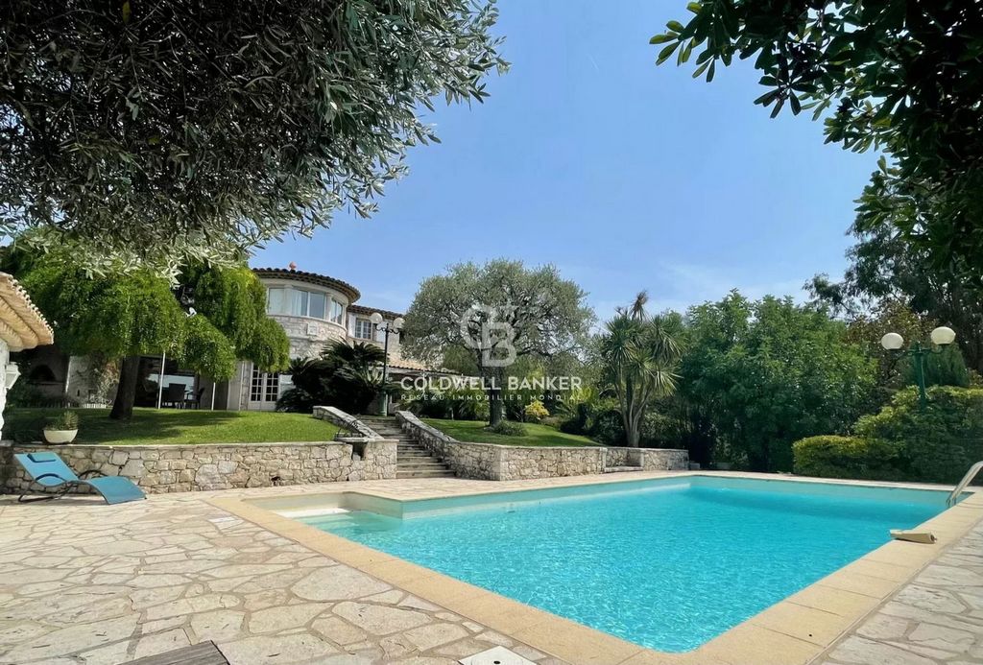
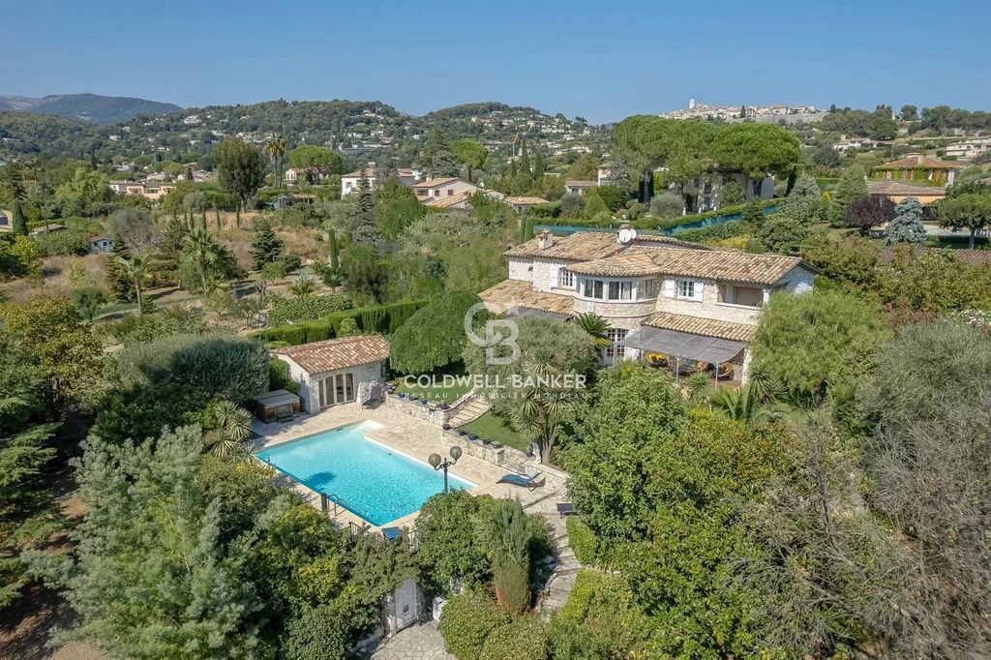


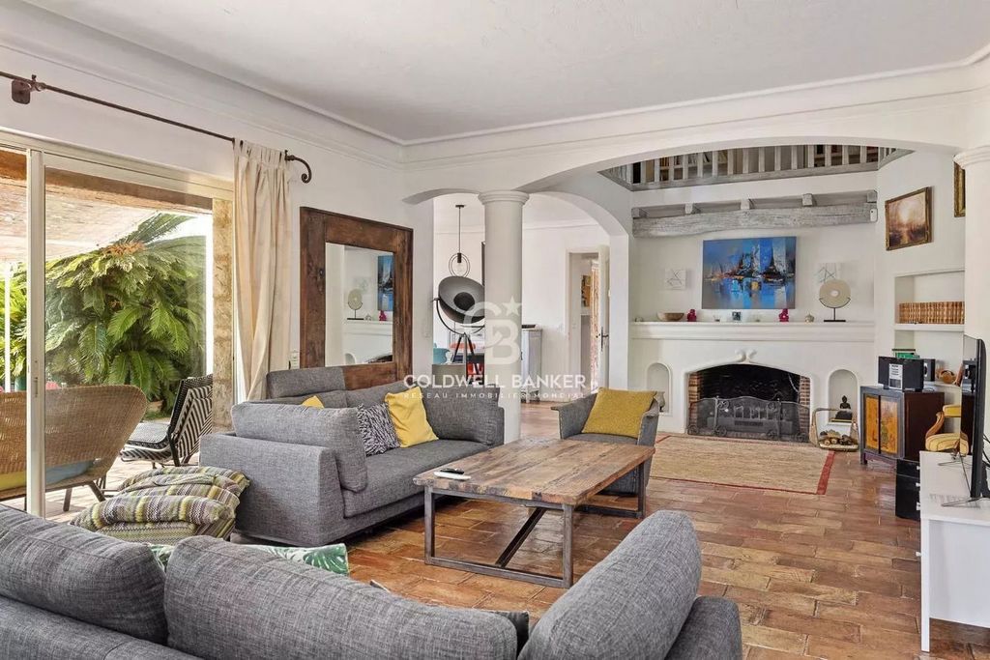


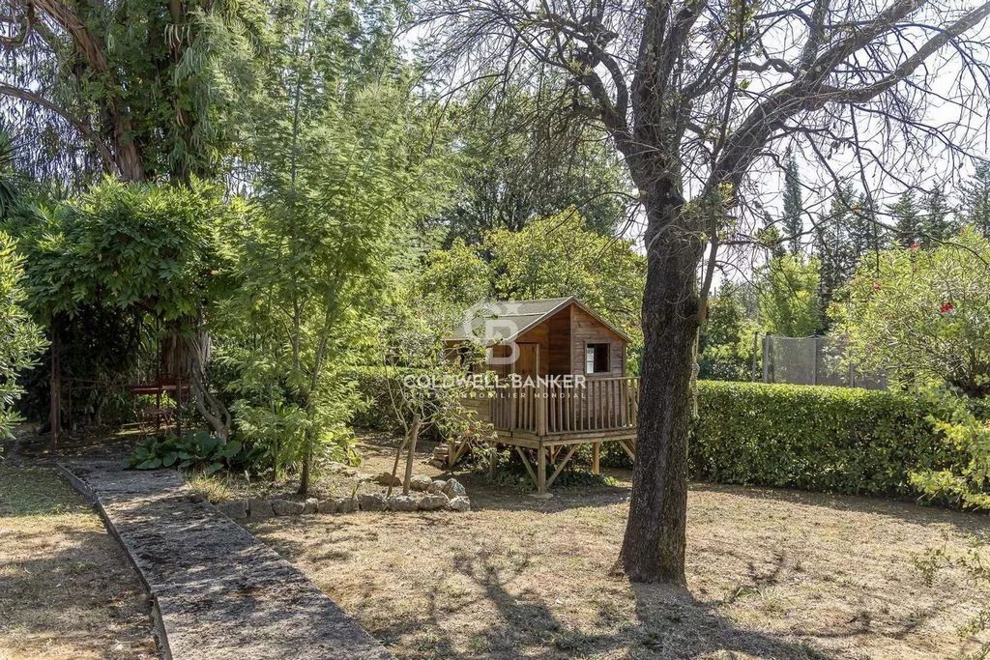

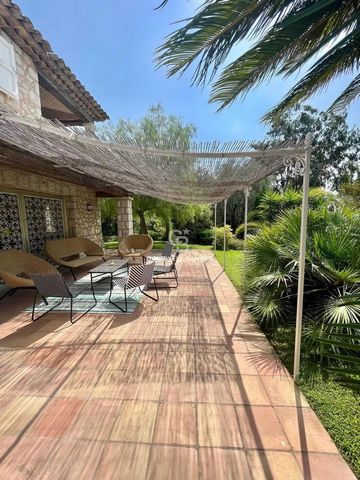
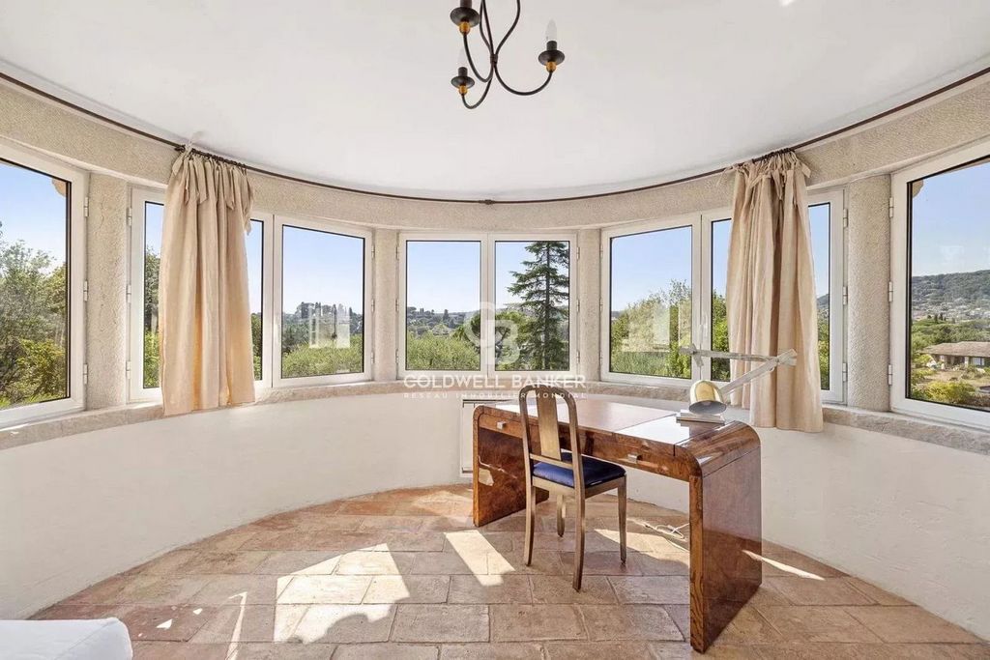

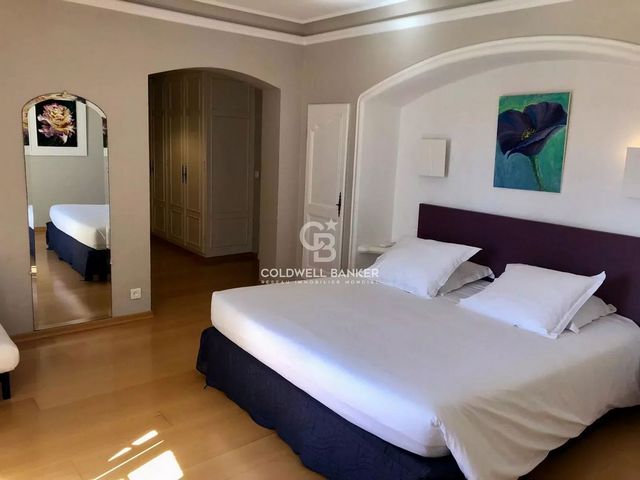
This villa comprises 2 levels with, on the ground floor, a kitchen, a living room, a dining room, two bedrooms and a bathroom. On the 1st floor, 3 bedrooms with bathrooms overlooking the vast landscaped grounds of 2,514 m2. Two covered terraces run alongside the swimming pool, pool house and summer kitchen. in addition : Several car ports.Information on the risks to which this property is exposed is available on the Géorisques website: georisques. gouv. frThe property is south-west facing.Rooms:* 5 Bedrooms
* 1 Living-room
* 1 Cellar
* 1 Garden shelter
* 4 Bathrooms
* 1 Dining room
* 1 Pool house
* 1 Root cellar
* 1 Sauna
* 10 Indoor parkings
* 2514 m2 LandServices:* Fireplace
* Double glazing
* Car port
* Irrigation sprinkler
* Barbecue
* Outdoor lighting
* Alarm system
* Electric gate
* Videophone
* Jacuzzi
* Sauna Veja mais Veja menos Magnificent Provencal property renovated to a very high standard with stunning views on the hills and the village of Saint-Paul-de-Vence.
This villa comprises 2 levels with, on the ground floor, a kitchen, a living room, a dining room, two bedrooms and a bathroom. On the 1st floor, 3 bedrooms with bathrooms overlooking the vast landscaped grounds of 2,514 m2. Two covered terraces run alongside the swimming pool, pool house and summer kitchen. in addition : Several car ports.Information on the risks to which this property is exposed is available on the Géorisques website: georisques. gouv. frThe property is south-west facing.Rooms:* 5 Bedrooms
* 1 Living-room
* 1 Cellar
* 1 Garden shelter
* 4 Bathrooms
* 1 Dining room
* 1 Pool house
* 1 Root cellar
* 1 Sauna
* 10 Indoor parkings
* 2514 m2 LandServices:* Fireplace
* Double glazing
* Car port
* Irrigation sprinkler
* Barbecue
* Outdoor lighting
* Alarm system
* Electric gate
* Videophone
* Jacuzzi
* Sauna