715.000 EUR
3 qt
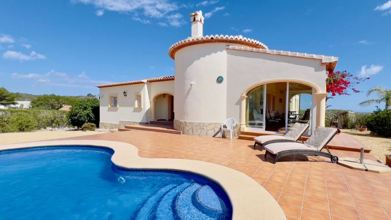
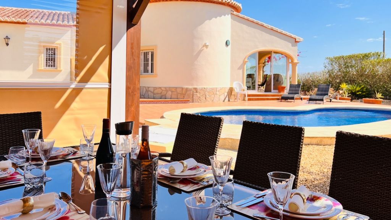
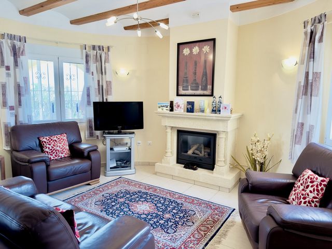
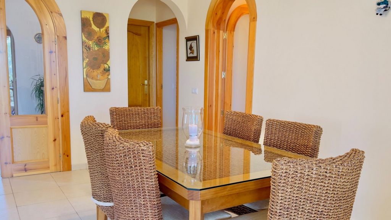


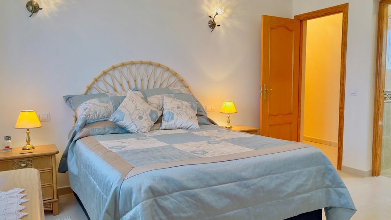
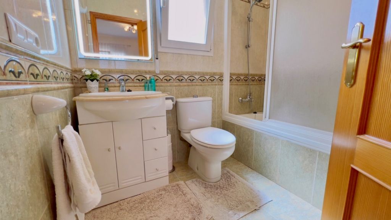
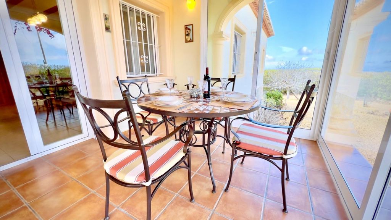
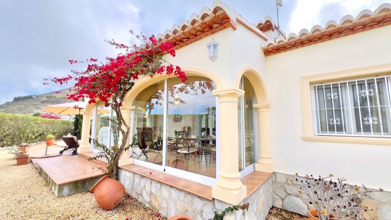
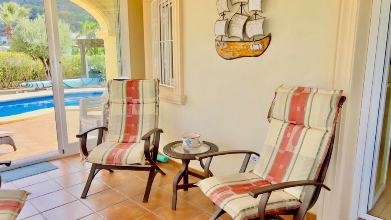

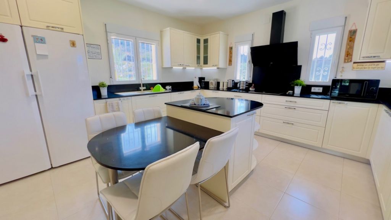
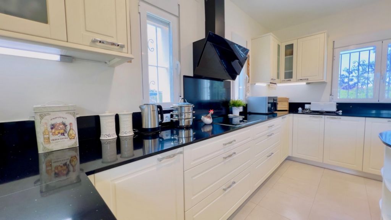
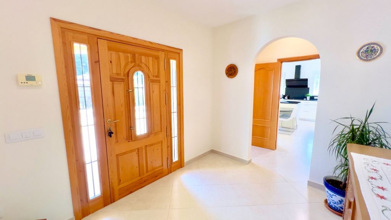
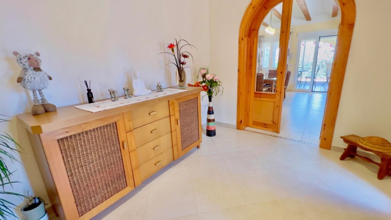
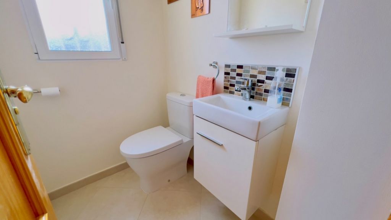

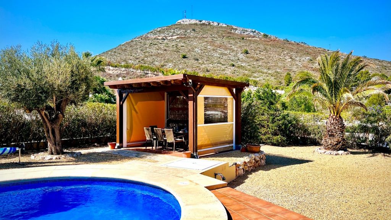
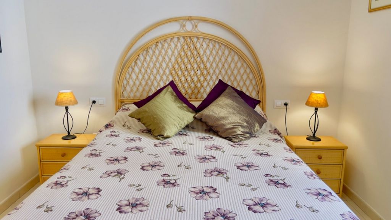
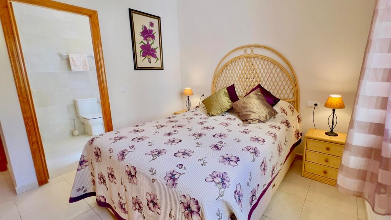
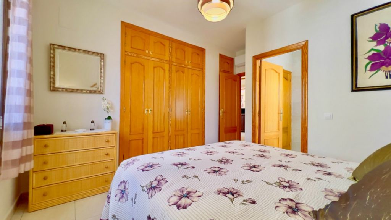
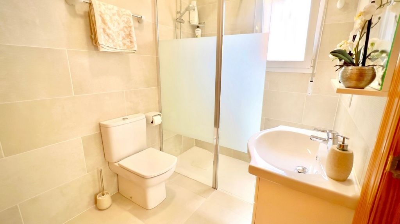
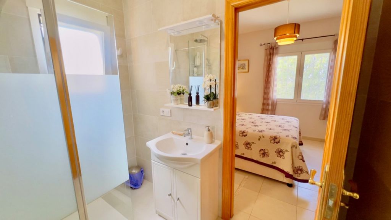
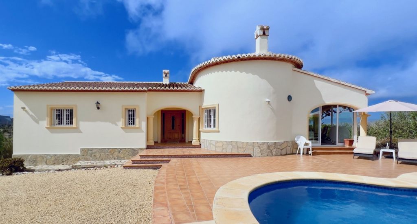
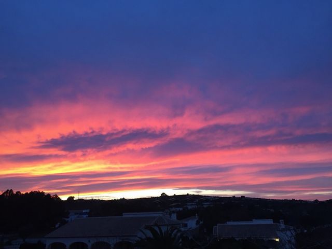
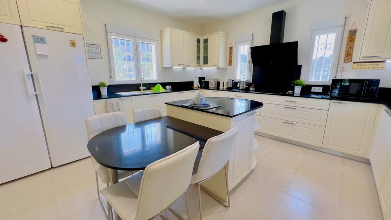
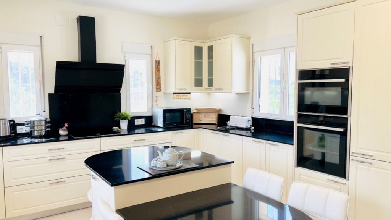
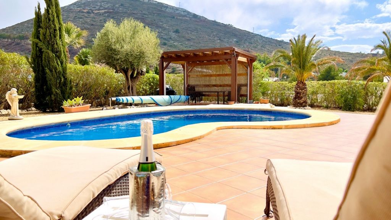
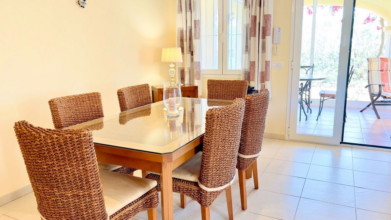
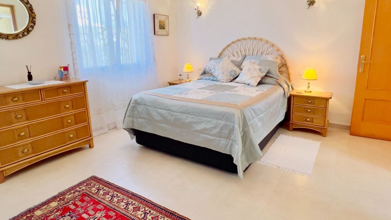
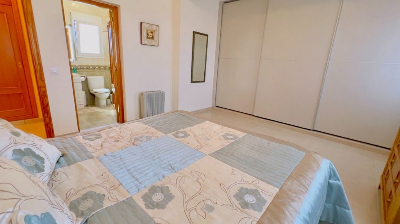
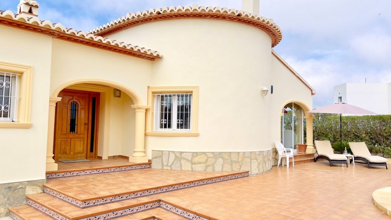
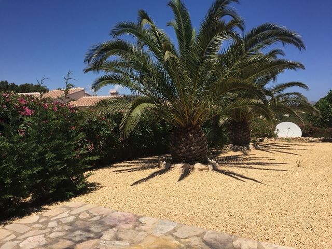
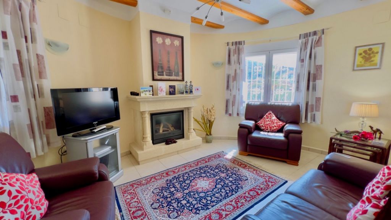
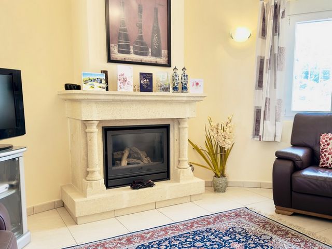
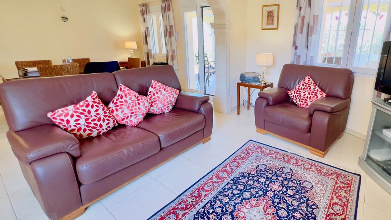
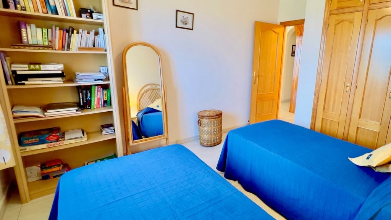
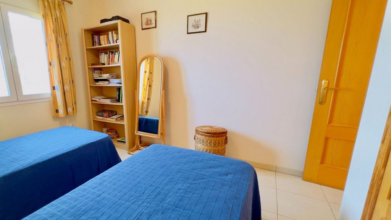
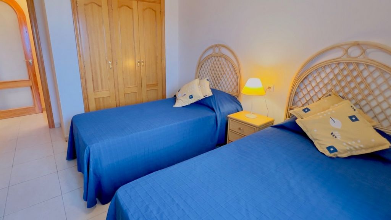
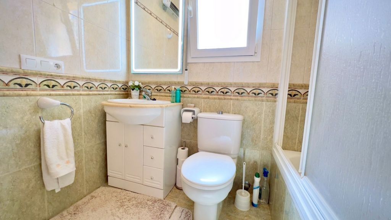
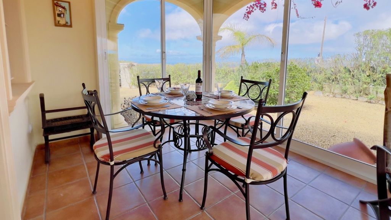
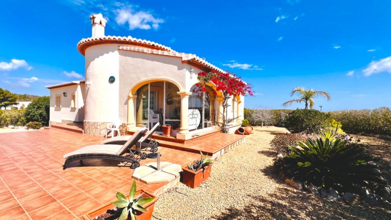
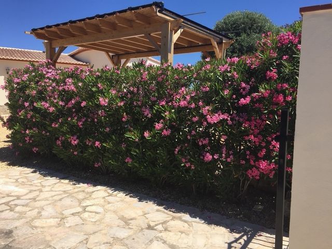
Discover this elegant three-bedroom villa, perfectly situated on a flat plot in Cumbre del Sol, Benitachell. Enjoy partial sea views and a prime location just a short drive from both Javea and Moraira, with local amenities and beautiful beaches only minutes away. This villa is ideal for padel players, horse riders, and hill walkers, with excellent facilities just a few minutes' walk or drive away. An outstanding restaurant, supermarket, and pharmacy are conveniently located within a 3-minute drive or a 20-minute walk, providing all the essential amenities close by. The spacious villa boasts numerous extra features and delightful outdoor spaces perfect for relaxation and entertainment. With stunning views of the Cumbre mountains and a glimpse of the sea, there is much to love about this property. It would make an ideal family home or holiday retreat.
ACCOMMODATION: Open Plan Lounge and Dining Area, Kitchen, Entrance Hallway, Inner Hallway, Master Bedroom with En-Suite, Two Double Bedrooms, Family Bathroom, Guest WC
EXTERIOR: Large Flat Garden, Kidney 8.5 x 4.5 m Solar Heated Swimming Pool with Large Terrace, Pergola, Side and Rear Gardens, Sitting Area and Driveway,underbuildstorage.
FULL DETAILS
This charming villa for sale in Cumbre del Sol, Benitachell, offers a delightful blend of comfort and style. It is accessed via a pedestrian gate next to an electric gate that opens onto a spacious driveway with ample parking. The low-maintenance gravelled gardens provide a warm welcome, and two steps lead to an arched porch that shelters the front door.
The entrance opens into a hallway, where to the left, you will find a generously sized kitchen and guest WC, and to the right, the lounge, dining room, and bedrooms. The kitchen is exceptionally spacious at 36m², ideal for those who love cooking and entertaining. It is equipped with a Neff induction hob, extractor fan, two Neff ovens, a Miele dishwasher, and an American fridge-freezer, all complemented by off-white veneer cabinets and black sparkle granite countertops. A central island provides additional storage and a dining area for four. Nearby, the guest WC is conveniently located, with a cupboard housing the washing machine and boiler.
From the hallway, double doors lead into the open-plan dining area and lounge, which are separated by a stunning Tuscan stone archway. The fireplace surround in the lounge is also crafted from Tuscan stone, adding a touch of rustic elegance. The villa is well-insulated and features underfloor heating for the cooler months, along with hot and cold air conditioning for year-round comfort. Double doors from the dining area open into a spacious enclosed Naya, a wonderful space to enjoy a morning coffee while watching the sunrise over the sea or hosting a dinner party with friends.
From the dining area, a small hallway leads to a double bedroom with fitted wardrobes and hot/cold air conditioning, next to a modern family bathroom with a walk-in shower, WC, and vanity unit. There is also a second double bedroom with fitted wardrobes and a ceiling fan. At the end of the hallway, the master bedroom impresses with its generous size, fitted wardrobes, hot/cold air conditioning, and an en-suite bathroom featuring a bath with overhead shower, WC, and vanity unit. For added security, the windows are fitted with lockable rejas that can be opened if needed in an emergency.
The south-facing terrace at the front of the villa boasts an energy-efficient solar-heated pool, surrounded by ample space for sunbathing and outdoor enjoyment. The gravelled area nearby offers enough space for a large table tennis table or other activities. A pergola beside the pool provides a shaded dining area, large enough for an 8–10-seater table, with side awnings for sunnier days and a BBQ to one side. The solar water heating system is discreetly housed on the pergola.
This villa also has potential for expansion, either upwards or below, depending on your needs. Whether you are looking for a fabulous holiday home to create family memories, a permanent residence to enjoy the beautiful surroundings all year round, or a property with excellent rental income potential, this villa ticks all the boxes. Conveniently, it is just a five-minute walk from the prestigious International Lady Elizabeth School.
If this property sounds like your dream home, contact us today to arrange a viewing. Veja mais Veja menos Schöne geräumige Villa auf einem flachen Grundstück in der Nähe von Annehmlichkeiten
Entdecken Sie diese elegante Villa mit drei Schlafzimmern, perfekt gelegen auf einem flachen Grundstück in Cumbre del Sol, Benitachell. Genießen Sie den teilweisen Meerblick und eine erstklassige Lage nur eine kurze Fahrt von Javea und Moraira entfernt, mit lokalen Annehmlichkeiten und wunderschönen Stränden nur wenige Minuten entfernt. Diese Villa ist ideal für Padel-Spieler, Reiter und Bergwanderer, mit hervorragenden Einrichtungen nur wenige Gehminuten oder Autominuten entfernt. Ein hervorragendes Restaurant, ein Supermarkt und eine Apotheke sind bequem innerhalb von 3 Autominuten oder 20 Gehminuten zu erreichen und bieten alle wichtigen Annehmlichkeiten in der Nähe. Die geräumige Villa verfügt über zahlreiche zusätzliche Funktionen und herrliche Außenbereiche, die sich perfekt zum Entspannen und Unterhalten eignen. Mit atemberaubender Aussicht auf die Cumbre-Berge und einem Blick auf das Meer gibt es viel zu lieben an dieser Immobilie. Sie wäre ein ideales Familienheim oder ein Feriendomizil.
UNTERKUNFT: Offener Wohn- und Essbereich, Küche, Eingangsflur, innerer Flur, Hauptschlafzimmer mit eigenem Bad, zwei Doppelschlafzimmer, Familienbadezimmer, Gäste-WC
AUSSENBEREICH: Großer flacher Garten, nierenförmiger, 8,5 x 4,5m großer, solarbeheizter Swimmingpool mit großer Terrasse, Pergola, Gärten an der Seite und hinten, Sitzbereich und Auffahrt, Lagerraum im Unterbau.
ALLE DETAILS
Diese charmante Villa zum Verkauf in Cumbre del Sol, Benitachell, bietet eine wunderbare Mischung aus Komfort und Stil. Der Zugang erfolgt über ein Fußgängertor neben einem elektrischen Tor, das auf eine geräumige Auffahrt mit ausreichend Parkmöglichkeiten führt. Die pflegeleichten, mit Kies bedeckten Gärten bieten einen herzlichen Empfang und zwei Stufen führen zu einer gewölbten Veranda, die die Eingangstür schützt.
Der Eingang öffnet sich zu einem Flur, wo Sie links eine großzügige Küche und ein Gäste-WC finden und rechts das Wohnzimmer, das Esszimmer und die Schlafzimmer. Die Küche ist mit 36 m² außergewöhnlich geräumig, ideal für alle, die gerne kochen und Gäste bewirten. Sie ist mit einem Neff-Induktionskochfeld, einer Dunstabzugshaube, zwei Neff-Öfen, einem Miele-Geschirrspüler und einem amerikanischen Kühl-/Gefrierschrank ausgestattet, alles ergänzt durch Schränke aus cremefarbenem Furnier und Arbeitsplatten aus schwarzem, glänzendem Granit. Eine zentrale Insel bietet zusätzlichen Stauraum und einen Essbereich für vier Personen. In der Nähe befindet sich praktischerweise das Gäste-WC mit einem Schrank, in dem die Waschmaschine und der Boiler untergebracht sind.
Vom Flur aus führen Doppeltüren in den offenen Essbereich und die Lounge, die durch einen atemberaubenden toskanischen Steinbogen getrennt sind. Die Kamineinfassung in der Lounge ist ebenfalls aus toskanischem Stein gefertigt und verleiht einen Hauch rustikaler Eleganz. Die Villa ist gut isoliert und verfügt über eine Fußbodenheizung für die kühleren Monate sowie eine Klimaanlage mit Warm- und Kaltwasser für ganzjährigen Komfort. Doppeltüren vom Essbereich führen in eine geräumige, geschlossene Naya, ein wunderbarer Ort, um einen Morgenkaffee zu genießen, während Sie den Sonnenaufgang über dem Meer beobachten oder eine Dinnerparty mit Freunden veranstalten.
Vom Essbereich führt ein kleiner Flur zu einem Doppelzimmer mit Einbauschränken und Klimaanlage (warm/kalt) neben einem modernen Familienbadezimmer mit ebenerdiger Dusche, WC und Waschtisch. Es gibt auch ein zweites Doppelzimmer mit Einbauschränken und einem Deckenventilator. Am Ende des Flurs beeindruckt das Hauptschlafzimmer mit seiner großzügigen Größe, Einbauschränken, Klimaanlage (warm/kalt) und einem eigenen Badezimmer mit Badewanne mit Kopfbrause, WC und Waschtisch. Für zusätzliche Sicherheit sind die Fenster mit abschließbaren Jalousien ausgestattet, die im Notfall bei Bedarf geöffnet werden können.
Die nach Süden ausgerichtete Terrasse vor der Villa verfügt über einen energieeffizienten, solarbeheizten Pool, der von reichlich Platz zum Sonnenbaden und Genießen im Freien umgeben ist. Der Kiesbereich in der Nähe bietet ausreichend Platz für eine große Tischtennisplatte oder andere Aktivitäten. Eine Pergola neben dem Pool bietet einen schattigen Essbereich, groß genug für einen Tisch für 8–10 Personen, mit Seitenmarkisen für sonnigere Tage und einem Grill auf einer Seite. Das Solar-Warmwassersystem ist diskret in der Pergola untergebracht.
Diese Villa bietet außerdem Erweiterungspotenzial, entweder nach oben oder nach unten, je nach Ihren Bedürfnissen. Ob Sie ein fabelhaftes Ferienhaus für Familienerinnerungen, einen dauerhaften Wohnsitz, um die schöne Umgebung das ganze Jahr über zu genießen, oder eine Immobilie mit hervorragendem Mieteinkommenspotenzial suchen, diese Villa erfüllt alle Anforderungen. Praktischerweise ist sie nur fünf Gehminuten von der renommierten International Lady Elizabeth School entfernt.
Wenn diese Immobilie wie Ihr Traumhaus klingt, kontaktieren Sie uns noch heute, um einen Besichtigungstermin zu vereinbaren. Hermosa y espaciosa villa en una parcela plana cerca de servicios
Descubra esta elegante villa de tres dormitorios, perfectamente situada en una parcela llana en Cumbre del Sol, Benitachell. Disfrute de vistas parciales al mar y de una ubicación privilegiada a poca distancia en coche de Jávea y Moraira, con servicios locales y hermosas playas a solo unos minutos de distancia. Esta villa es ideal para jugadores de pádel, jinetes y senderistas, con excelentes instalaciones a solo unos minutos a pie o en coche. Un excelente restaurante, supermercado y farmacia se encuentran convenientemente ubicados a 3 minutos en coche o 20 minutos a pie, lo que proporciona todas las comodidades esenciales cerca. La espaciosa villa cuenta con numerosas características adicionales y encantadores espacios al aire libre perfectos para la relajación y el entretenimiento. Con impresionantes vistas a las montañas de Cumbre y un vistazo al mar, hay mucho que amar en esta propiedad. Sería una casa familiar ideal o un refugio de vacaciones.
ALOJAMIENTO: Salón y comedor de planta abierta, cocina, pasillo de entrada, pasillo interior, dormitorio principal con baño en suite, dos dormitorios dobles, baño familiar, aseo de invitados
EXTERIOR: Amplio jardín plano, piscina climatizada solar de 8,5 x 4,5 m con amplia terraza, pérgola, jardines laterales y traseros, zona de estar y entrada para vehículos, trastero subterráneo.
DETALLES COMPLETOS
Esta encantadora villa en venta en Cumbre del Sol, Benitachell, ofrece una deliciosa combinación de comodidad y estilo. Se accede a ella a través de una puerta peatonal junto a una puerta eléctrica que da a un amplio camino de entrada con amplio estacionamiento. Los jardines de grava de bajo mantenimiento brindan una cálida bienvenida y dos escalones conducen a un porche arqueado que protege la puerta de entrada.
La entrada se abre a un pasillo, donde a la izquierda, encontrará una cocina de tamaño generoso y un aseo de invitados, y a la derecha, el salón, el comedor y los dormitorios. La cocina es excepcionalmente espaciosa con 36 m², ideal para aquellos que aman cocinar y recibir invitados. Está equipada con una placa de inducción Neff, una campana extractora, dos hornos Neff, un lavavajillas Miele y un frigorífico-congelador americano, todo ello complementado con gabinetes de chapa de color blanquecino y encimeras de granito negro brillante. Una isla central proporciona almacenamiento adicional y un comedor para cuatro. Cerca, el aseo de invitados está convenientemente ubicado, con un armario que alberga la lavadora y la caldera.
Desde el pasillo, las puertas dobles conducen al comedor y al salón de planta abierta, que están separados por un impresionante arco de piedra toscana. El marco de la chimenea en el salón también está hecho de piedra toscana, lo que agrega un toque de elegancia rústica. La villa está bien aislada y cuenta con calefacción por suelo radiante para los meses más fríos, junto con aire acondicionado frío y caliente para una comodidad durante todo el año. Las puertas dobles del comedor se abren a una espaciosa Naya cerrada, un espacio maravilloso para disfrutar de un café por la mañana mientras observa el amanecer sobre el mar o organiza una cena con amigos.
Desde el comedor, un pequeño pasillo conduce a un dormitorio doble con armarios empotrados y aire acondicionado frío/calor, junto a un moderno baño familiar con ducha a ras de suelo, inodoro y tocador. También hay un segundo dormitorio doble con armarios empotrados y ventilador de techo. Al final del pasillo, el dormitorio principal impresiona por su generoso tamaño, armarios empotrados, aire acondicionado frío/calor y un baño en suite con bañera con ducha, inodoro y tocador. Para mayor seguridad, las ventanas están equipadas con rejas con cerradura que se pueden abrir si es necesario en caso de emergencia.
La terraza orientada al sur en la parte delantera de la villa cuenta con una piscina climatizada con energía solar de bajo consumo, rodeada de un amplio espacio para tomar el sol y disfrutar al aire libre. La zona de grava cercana ofrece suficiente espacio para una mesa de ping pong grande u otras actividades. Una pérgola junto a la piscina ofrece un comedor a la sombra, lo suficientemente grande para una mesa de 8 a 10 personas, con toldos laterales para los días más soleados y una barbacoa a un lado. El sistema de calentamiento solar de agua está alojado discretamente en la pérgola.
Esta villa también tiene potencial de expansión, ya sea hacia arriba o hacia abajo, según sus necesidades. Ya sea que esté buscando una fabulosa casa de vacaciones para crear recuerdos familiares, una residencia permanente para disfrutar de los hermosos alrededores durante todo el año o una propiedad con un excelente potencial de ingresos por alquiler, esta villa cumple todos los requisitos. Convenientemente, está a solo cinco minutos a pie de la prestigiosa escuela internacional Lady Elizabeth.
Si esta propiedad suena como la casa de sus sueños, contáctenos hoy para concertar una visita. Belle Villa Spacieuse sur un Terrain Plat à Proximité des Commodités
Découvrez cette élégante villa de trois chambres, parfaitement située sur un terrain plat à Cumbre del Sol, Benitachell. Profitez d'une vue partielle sur la mer et d'un emplacement privilégié à quelques minutes en voiture de Javea et Moraira, avec des commodités locales et de belles plages à seulement quelques minutes. Cette villa est idéale pour les joueurs de padel, les cavaliers et les randonneurs en montagne, avec d'excellentes installations à seulement quelques minutes à pied ou en voiture. Un restaurant exceptionnel, un supermarché et une pharmacie sont idéalement situés à 3 minutes en voiture ou à 20 minutes à pied, offrant toutes les commodités essentielles à proximité. La villa spacieuse dispose de nombreuses fonctionnalités supplémentaires et de charmants espaces extérieurs parfaits pour la détente et le divertissement. Avec une vue imprenable sur les montagnes Cumbre et un aperçu de la mer, cette propriété a beaucoup à offrir. Elle ferait une maison familiale idéale ou une retraite de vacances.
HEBERGEMENT : Salon et salle à manger ouverts, cuisine, couloir d'entrée, couloir intérieur, chambre principale avec salle de bains privative, deux chambres doubles, salle de bains familiale, WC invités
EXTÉRIEUR : Grand jardin plat, piscine chauffée solaire de 8,5 x 4,5 m avec grande terrasse, pergola, jardins latéraux et arrière, coin salon et allée, rangement sous-sol.
TOUS LES DÉTAILS
Cette charmante villa à vendre à Cumbre del Sol, Benitachell, offre un délicieux mélange de confort et de style. On y accède par un portail piétonnier à côté d'un portail électrique qui s'ouvre sur une allée spacieuse avec un grand parking. Les jardins gravillonnés nécessitant peu d'entretien offrent un accueil chaleureux et deux marches mènent à un porche voûté qui abrite la porte d'entrée.
L'entrée s'ouvre sur un couloir, où à gauche, vous trouverez une cuisine aux dimensions généreuses et des toilettes invités, et à droite, le salon, la salle à manger et les chambres. La cuisine est exceptionnellement spacieuse avec 36 m², idéale pour ceux qui aiment cuisiner et recevoir. Elle est équipée d'une plaque à induction Neff, d'une hotte aspirante, de deux fours Neff, d'un lave-vaisselle Miele et d'un réfrigérateur-congélateur américain, le tout complété par des armoires en placage blanc cassé et des plans de travail en granit noir scintillant. Un îlot central offre un espace de rangement supplémentaire et un coin repas pour quatre personnes. A proximité, les toilettes invités sont idéalement situées, avec un placard abritant le lave-linge et la chaudière.
Depuis le couloir, des portes doubles mènent à la salle à manger ouverte et au salon, qui sont séparés par une superbe arche en pierre toscane. L'entourage de la cheminée du salon est également réalisé en pierre toscane, ajoutant une touche d'élégance rustique. La villa est bien isolée et dispose d'un chauffage au sol pour les mois les plus frais, ainsi que d'une climatisation chaude et froide pour un confort toute l'année. Les portes doubles de la salle à manger s'ouvrent sur une Naya spacieuse et fermée, un espace merveilleux pour savourer un café le matin tout en regardant le lever du soleil sur la mer ou en organisant un dîner entre amis.
Depuis la salle à manger, un petit couloir mène à une chambre double avec placards intégrés et climatisation chaud/froid, à côté d'une salle de bain familiale moderne avec douche à l'italienne, WC et meuble vasque. Il y a également une deuxième chambre double avec placards intégrés et ventilateur de plafond. Au bout du couloir, la chambre principale impressionne par sa taille généreuse, ses placards intégrés, sa climatisation chaud/froid et sa salle de bain attenante avec baignoire avec douche de tête, WC et meuble vasque. Pour plus de sécurité, les fenêtres sont équipées de rejas verrouillables qui peuvent être ouverts en cas de besoin en cas d'urgence.
La terrasse exposée au sud à l'avant de la villa dispose d'une piscine à énergie solaire économe en énergie, entourée d'un grand espace pour bronzer et profiter du plein air. La zone gravillonnée à proximité offre suffisamment d'espace pour une grande table de ping-pong ou d'autres activités. Une pergola à côté de la piscine offre un coin repas ombragé, suffisamment grand pour une table de 8 à 10 places, avec des auvents latéraux pour les journées plus ensoleillées et un barbecue sur un côté. Le système de chauffage solaire de l'eau est discrètement logé sur la pergola.
Cette villa a également un potentiel d'agrandissement, vers le haut ou vers le bas, selon vos besoins. Que vous recherchiez une fabuleuse maison de vacances pour créer des souvenirs de famille, une résidence permanente pour profiter du magnifique environnement toute l'année ou une propriété avec un excellent potentiel de revenus locatifs, cette villa coche toutes les cases. Idéalement située à seulement cinq minutes à pied de la prestigieuse école internationale Lady Elizabeth.
Si cette propriété ressemble à la maison de vos rêves, contactez-nous dès aujourd'hui pour organiser une visite. Prachtige ruime villa op een vlak perceel dichtbij voorzieningen
Ontdek deze elegante villa met drie slaapkamers, perfect gelegen op een vlak perceel in Cumbre del Sol, Benitachell. Geniet van gedeeltelijk uitzicht op zee en een toplocatie op slechts een korte rit van zowel Javea als Moraira, met lokale voorzieningen en prachtige stranden op slechts enkele minuten afstand. Deze villa is ideaal voor padelspelers, ruiters en bergwandelaars, met uitstekende faciliteiten op slechts een paar minuten lopen of rijden. Een uitstekend restaurant, supermarkt en apotheek zijn gunstig gelegen op 3 minuten rijden of 20 minuten lopen, met alle essentiële voorzieningen in de buurt. De ruime villa beschikt over tal van extra functies en heerlijke buitenruimtes, perfect voor ontspanning en entertainment. Met een prachtig uitzicht op de Cumbre-bergen en een glimp van de zee, is er veel om van te houden aan deze woning. Het zou een ideaal familiehuis of vakantieverblijf zijn.
ACCOMMODATIE: Open woonkamer en eetkamer, keuken, hal, binnenhal, hoofdslaapkamer met en-suite badkamer, twee tweepersoonsslaapkamers, familiebadkamer, gastentoilet
EXTERIEUR: Grote vlakke tuin, zwembad van 8,5 x 4,5 m verwarmd door zonne-energie met groot terras, pergola, zij- en achtertuin, zithoek en oprit, ondergrondse berging.
VOLLEDIGE DETAILS
Deze charmante villa te koop in Cumbre del Sol, Benitachell, biedt een heerlijke mix van comfort en stijl. De toegang is via een voetgangerspoort naast een elektrische poort die uitkomt op een ruime oprit met voldoende parkeergelegenheid. De onderhoudsarme grindtuinen bieden een warm welkom en twee treden leiden naar een gebogen veranda die de voordeur beschut.
De entree komt uit in een hal, waar u links een ruime keuken en gastentoilet vindt, en rechts de woonkamer, eetkamer en slaapkamers. De keuken is uitzonderlijk ruim met 36 m², ideaal voor degenen die van koken en entertainen houden. Het is uitgerust met een Neff inductiekookplaat, afzuigkap, twee Neff ovens, een Miele vaatwasser en een Amerikaanse koel-vriescombinatie, allemaal aangevuld met gebroken witte fineer kasten en zwarte fonkelende granieten aanrechtbladen. Een centraal eiland biedt extra opbergruimte en een eethoek voor vier personen. Dichtbij is het gastentoilet handig gelegen, met een kast waarin de wasmachine en boiler zijn ondergebracht.
Vanuit de hal leiden dubbele deuren naar de open eetkamer en lounge, die gescheiden worden door een prachtige Toscaanse stenen boog. De open haard in de lounge is ook gemaakt van Toscaanse steen, wat een vleugje rustieke elegantie toevoegt. De villa is goed geïsoleerd en beschikt over vloerverwarming voor de koudere maanden, samen met warme en koude airconditioning voor comfort het hele jaar door. Dubbele deuren vanuit de eetkamer openen naar een ruime, afgesloten Naya, een prachtige ruimte om te genieten van een kopje koffie in de ochtend terwijl u de zonsopgang over de zee bekijkt of een etentje organiseert met vrienden.
Vanuit de eetkamer leidt een kleine gang naar een tweepersoonsslaapkamer met inbouwkasten en warme/koude airconditioning, naast een moderne familiebadkamer met een inloopdouche, toilet en wastafelmeubel. Er is ook een tweede tweepersoonsslaapkamer met inbouwkasten en een plafondventilator. Aan het einde van de gang maakt de hoofdslaapkamer indruk met zijn royale formaat, inbouwkasten, warme/koude airconditioning en een en-suite badkamer met een bad met douche erboven, toilet en wastafelmeubel. Voor extra veiligheid zijn de ramen voorzien van afsluitbare rejas die indien nodig in noodgevallen geopend kunnen worden.
Het terras op het zuiden aan de voorkant van de villa beschikt over een energiezuinig, door zonne-energie verwarmd zwembad, omringd door voldoende ruimte om te zonnebaden en buiten te genieten. Het grindgedeelte in de buurt biedt voldoende ruimte voor een grote tafeltennistafel of andere activiteiten. Een pergola naast het zwembad biedt een schaduwrijke eethoek, groot genoeg voor een tafel voor 8-10 personen, met luifels aan de zijkant voor zonnigere dagen en een BBQ aan één kant. Het zonneboilersysteem is discreet ondergebracht in de pergola.
Deze villa heeft ook potentieel voor uitbreiding, zowel omhoog als omlaag, afhankelijk van uw behoeften. Of u nu op zoek bent naar een fantastisch vakantiehuis om familieherinneringen te creëren, een permanente verblijfplaats om het hele jaar door van de prachtige omgeving te genieten, of een woning met uitstekende verhuurinkomsten, deze villa voldoet aan alle eisen. Handig is dat het op slechts vijf minuten lopen ligt van de prestigieuze International Lady Elizabeth School.
Als dit pand uw droomhuis lijkt, neem dan vandaag nog contact met ons op om een bezichtiging te plannen. Красивая просторная вилла на ровном участке рядом с удобствами
Откройте для себя эту элегантную виллу с тремя спальнями, идеально расположенную на ровном участке в Кумбре дель Соль, Бенитачель. Насладитесь частичным видом на море и выгодным расположением всего в нескольких минутах езды от Хавеи и Морайры, с местными удобствами и прекрасными пляжами всего в нескольких минутах ходьбы. Эта вилла идеально подходит для игроков в падель, наездников и любителей горных походов, с прекрасными удобствами всего в нескольких минутах ходьбы или езды. Выдающийся ресторан, супермаркет и аптека удобно расположены в 3 минутах езды или 20 минутах ходьбы, обеспечивая все необходимые удобства поблизости. Просторная вилла может похвастаться многочисленными дополнительными функциями и восхитительными открытыми пространствами, идеально подходящими для отдыха и развлечений. С потрясающим видом на горы Кумбре и проблеском моря есть много того, что можно полюбить в этой собственности. Она станет идеальным семейным домом или местом для отдыха.
РАЗМЕЩЕНИЕ: гостиная и столовая открытой планировки, кухня, прихожая, внутренний коридор, главная спальня с ванной комнатой, две спальни с двуспальными кроватями, семейная ванная комната, гостевой туалет.
ВНЕШНИЙ ВИД: Большой ровный сад, бассейн с подогревом от солнечной энергии размером 8,5 x 4,5 м и большой террасой, пергола, боковые и задние сады, зона отдыха и подъездная дорожка, подземное хранилище.
ПОЛНАЯ ИНФОРМАЦИЯ
Эта очаровательная вилла на продажу в Кумбре дель Соль, Бенитачель, предлагает восхитительное сочетание комфорта и стиля. Доступ осуществляется через пешеходные ворота рядом с электрическими воротами, которые ведут на просторную подъездную дорогу с большой парковкой. Не требующие особого ухода гравийные сады обеспечивают теплый прием, а две ступеньки ведут к арочному крыльцу, защищающему входную дверь.
Вход открывается в коридор, где слева вы найдете просторную кухню и гостевой туалет, а справа — гостиную, столовую и спальни. Кухня исключительно просторная, площадью 36 м², идеально подходит для тех, кто любит готовить и принимать гостей. Она оборудована индукционной плитой Neff, вытяжкой, двумя духовками Neff, посудомоечной машиной Miele и американским холодильником с морозильной камерой, все это дополняется шкафами из шпона цвета слоновой кости и столешницами из черного сверкающего гранита. Центральный остров обеспечивает дополнительное хранение и обеденную зону на четверых. Рядом удобно расположен гостевой туалет со шкафом для стиральной машины и бойлера.
Из прихожей двойные двери ведут в обеденную зону открытой планировки и гостиную, которые разделены потрясающей аркой из тосканского камня. Камин в гостиной также выполнен из тосканского камня, что добавляет нотку деревенской элегантности. Вилла хорошо изолирована и оснащена подогревом пола в прохладные месяцы, а также кондиционером с функцией горячего и холодного воздуха для круглогодичного комфорта. Двойные двери из обеденной зоны ведут в просторную закрытую Naya, прекрасное место, где можно выпить утренний кофе, наблюдая за восходом солнца над морем или устроить званый ужин с друзьями.
Из столовой небольшой коридор ведет в спальню с двуспальной кроватью со встроенными шкафами и кондиционером с функцией горячего/холодного воздуха, рядом с современной семейной ванной комнатой с душевой кабиной, туалетом и умывальником. Также есть вторая спальня с двуспальной кроватью со встроенными шкафами и потолочным вентилятором. В конце коридора главная спальня поражает своими просторными размерами, встроенными шкафами, кондиционером с функцией горячего/холодного воздуха и ванной комнатой с ванной с верхним душем, туалетом и умывальником. Для дополнительной безопасности окна оснащены запирающимися решетками , которые можно открыть при необходимости в чрезвычайной ситуации.
Терраса, выходящая на юг, в передней части виллы может похвастаться энергоэффективным бассейном с солнечным подогревом, окруженным достаточным пространством для принятия солнечных ванн и отдыха на свежем воздухе. Гравийная площадка поблизости предлагает достаточно места для большого стола для настольного тенниса или других занятий. Пергола рядом с бассейном обеспечивает затененную обеденную зону, достаточно большую для стола на 8–10 человек, с боковыми навесами для более солнечных дней и барбекю с одной стороны. Солнечная система нагрева воды скрытно размещена на перголе.
Эта вилла также имеет потенциал для расширения, как вверх, так и вниз, в зависимости от ваших потребностей. Ищете ли вы сказочный дом для отдыха, чтобы создать семейные воспоминания, постоянное место жительства, чтобы наслаждаться прекрасными окрестностями круглый год, или недвижимость с отличным потенциалом дохода от аренды, эта вилла соответствует всем требованиям. Удобно, что она находится всего в пяти минутах ходьбы от престижной Международной школы леди Элизабет.
Если эта недвижимость кажется вам домом мечты, свяжитесь с нами сегодня, чтобы организовать просмотр. Beautiful Spacious Villa on a Flat Plot Close to Amenities
Discover this elegant three-bedroom villa, perfectly situated on a flat plot in Cumbre del Sol, Benitachell. Enjoy partial sea views and a prime location just a short drive from both Javea and Moraira, with local amenities and beautiful beaches only minutes away. This villa is ideal for padel players, horse riders, and hill walkers, with excellent facilities just a few minutes' walk or drive away. An outstanding restaurant, supermarket, and pharmacy are conveniently located within a 3-minute drive or a 20-minute walk, providing all the essential amenities close by. The spacious villa boasts numerous extra features and delightful outdoor spaces perfect for relaxation and entertainment. With stunning views of the Cumbre mountains and a glimpse of the sea, there is much to love about this property. It would make an ideal family home or holiday retreat.
ACCOMMODATION: Open Plan Lounge and Dining Area, Kitchen, Entrance Hallway, Inner Hallway, Master Bedroom with En-Suite, Two Double Bedrooms, Family Bathroom, Guest WC
EXTERIOR: Large Flat Garden, Kidney 8.5 x 4.5 m Solar Heated Swimming Pool with Large Terrace, Pergola, Side and Rear Gardens, Sitting Area and Driveway,underbuildstorage.
FULL DETAILS
This charming villa for sale in Cumbre del Sol, Benitachell, offers a delightful blend of comfort and style. It is accessed via a pedestrian gate next to an electric gate that opens onto a spacious driveway with ample parking. The low-maintenance gravelled gardens provide a warm welcome, and two steps lead to an arched porch that shelters the front door.
The entrance opens into a hallway, where to the left, you will find a generously sized kitchen and guest WC, and to the right, the lounge, dining room, and bedrooms. The kitchen is exceptionally spacious at 36m², ideal for those who love cooking and entertaining. It is equipped with a Neff induction hob, extractor fan, two Neff ovens, a Miele dishwasher, and an American fridge-freezer, all complemented by off-white veneer cabinets and black sparkle granite countertops. A central island provides additional storage and a dining area for four. Nearby, the guest WC is conveniently located, with a cupboard housing the washing machine and boiler.
From the hallway, double doors lead into the open-plan dining area and lounge, which are separated by a stunning Tuscan stone archway. The fireplace surround in the lounge is also crafted from Tuscan stone, adding a touch of rustic elegance. The villa is well-insulated and features underfloor heating for the cooler months, along with hot and cold air conditioning for year-round comfort. Double doors from the dining area open into a spacious enclosed Naya, a wonderful space to enjoy a morning coffee while watching the sunrise over the sea or hosting a dinner party with friends.
From the dining area, a small hallway leads to a double bedroom with fitted wardrobes and hot/cold air conditioning, next to a modern family bathroom with a walk-in shower, WC, and vanity unit. There is also a second double bedroom with fitted wardrobes and a ceiling fan. At the end of the hallway, the master bedroom impresses with its generous size, fitted wardrobes, hot/cold air conditioning, and an en-suite bathroom featuring a bath with overhead shower, WC, and vanity unit. For added security, the windows are fitted with lockable rejas that can be opened if needed in an emergency.
The south-facing terrace at the front of the villa boasts an energy-efficient solar-heated pool, surrounded by ample space for sunbathing and outdoor enjoyment. The gravelled area nearby offers enough space for a large table tennis table or other activities. A pergola beside the pool provides a shaded dining area, large enough for an 8–10-seater table, with side awnings for sunnier days and a BBQ to one side. The solar water heating system is discreetly housed on the pergola.
This villa also has potential for expansion, either upwards or below, depending on your needs. Whether you are looking for a fabulous holiday home to create family memories, a permanent residence to enjoy the beautiful surroundings all year round, or a property with excellent rental income potential, this villa ticks all the boxes. Conveniently, it is just a five-minute walk from the prestigious International Lady Elizabeth School.
If this property sounds like your dream home, contact us today to arrange a viewing.