455.000 EUR
498.000 EUR
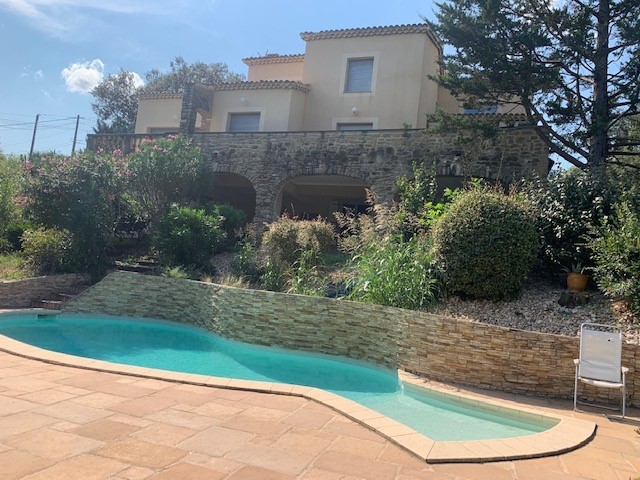
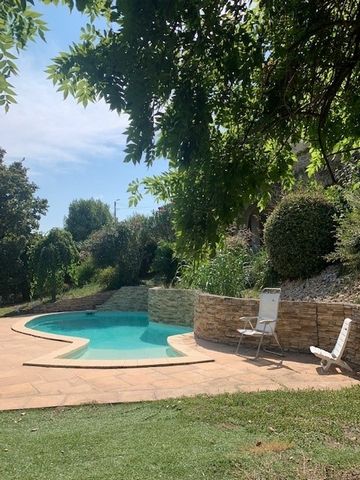
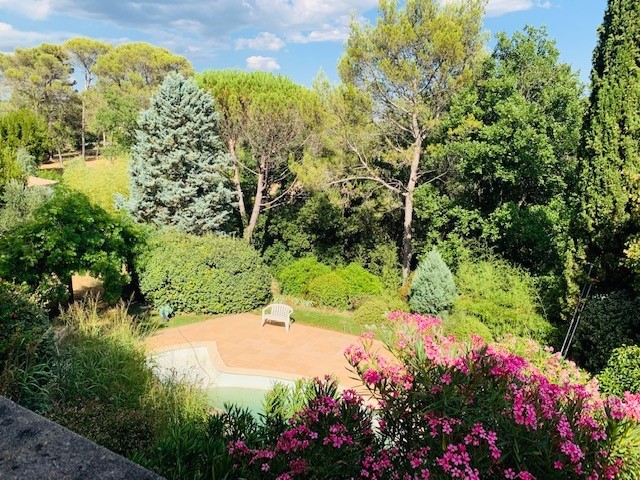
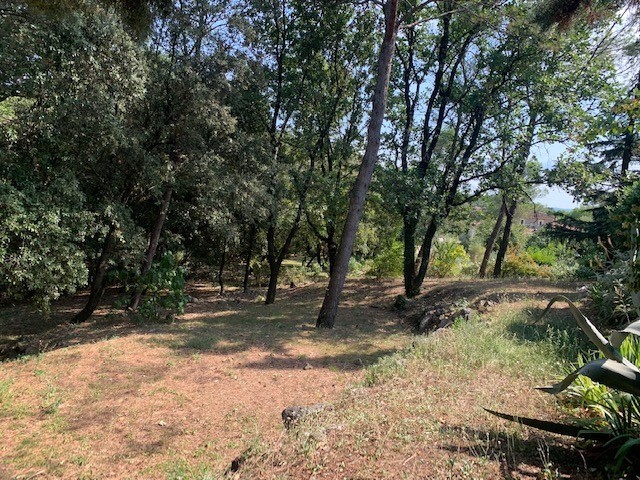
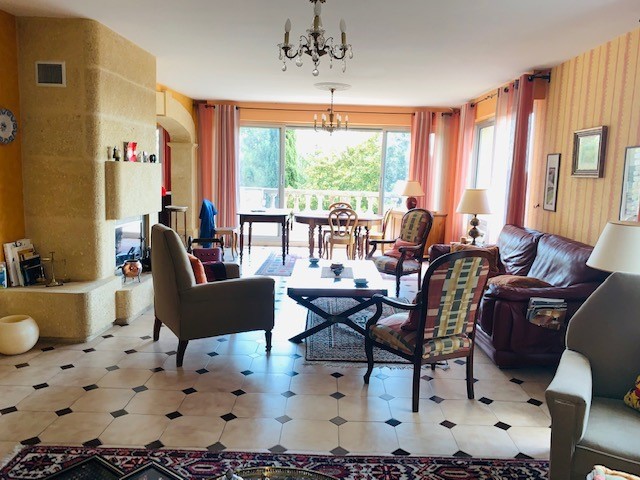
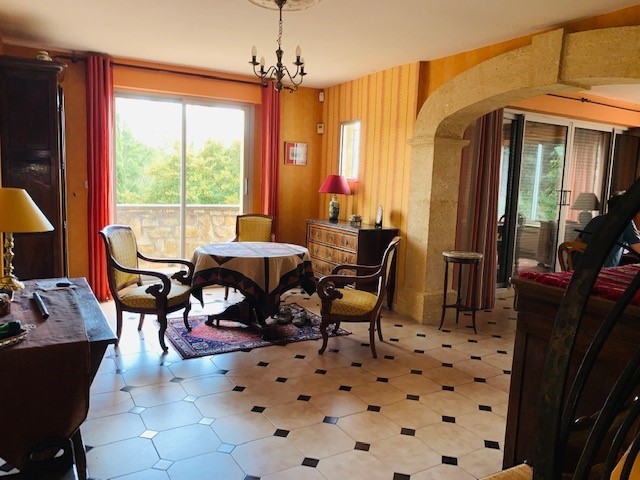
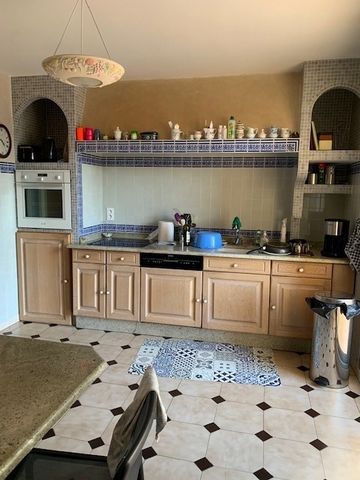
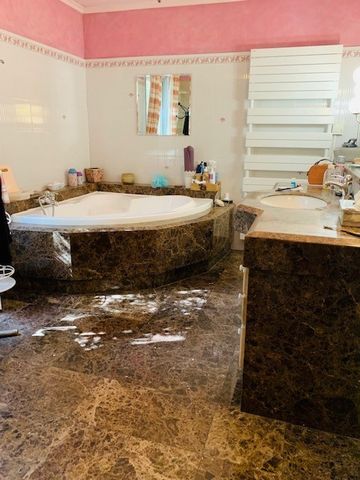
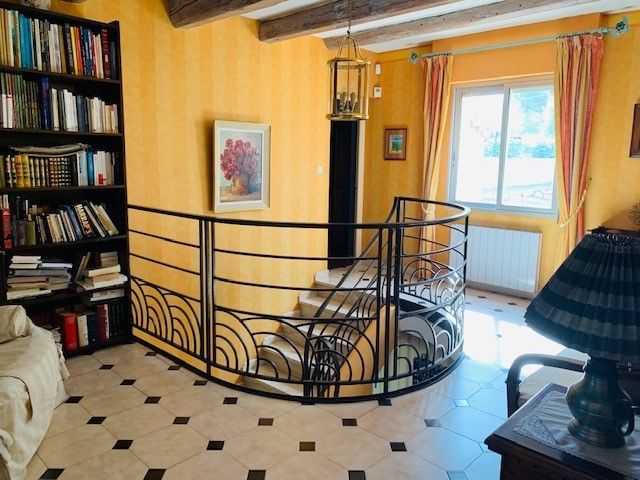
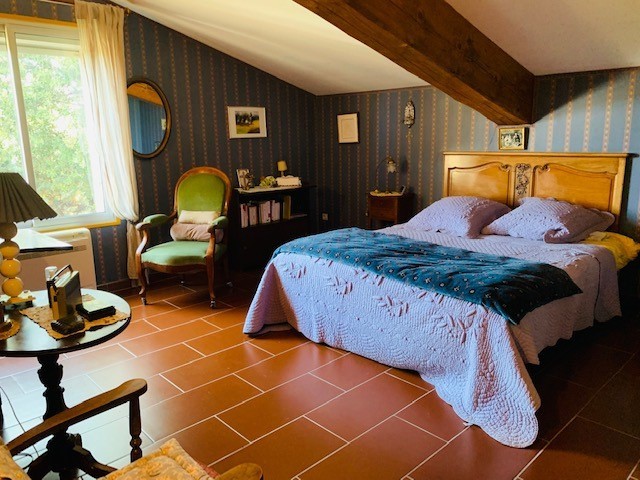
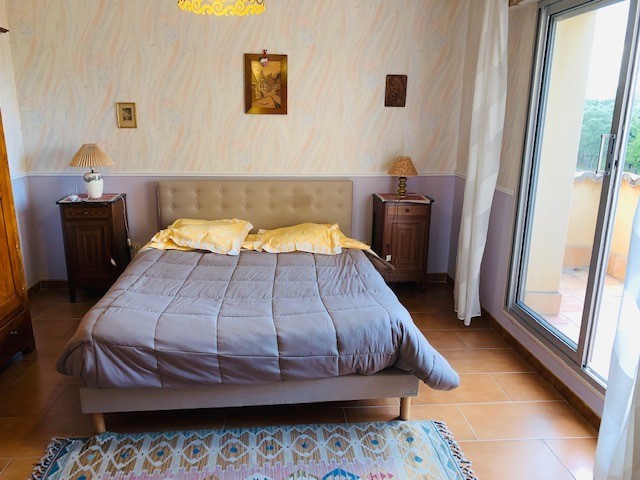
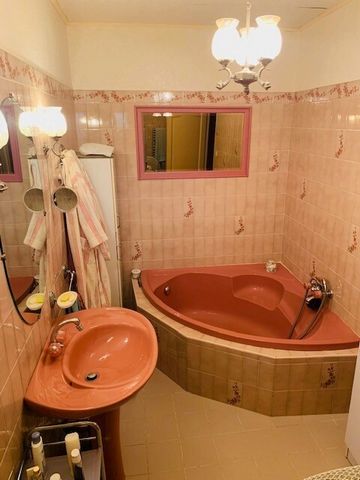
| Ville |
Prix m2 moyen maison |
Prix m2 moyen appartement |
|---|---|---|
| Alès | 1.914 EUR | 1.498 EUR |
| Saint-Christol-lès-Alès | 2.061 EUR | - |
| Les Mages | 1.667 EUR | - |
| Saint-Ambroix | 1.929 EUR | - |
| Anduze | 1.940 EUR | - |
| Goudargues | 2.332 EUR | - |
| Les Vans | 2.104 EUR | - |
| Saint-Hippolyte-du-Fort | 1.636 EUR | - |
| Joyeuse | 1.685 EUR | - |
| Bagnols-sur-Cèze | 2.115 EUR | - |
| Calvisson | 2.623 EUR | - |
It offers on the ground floor a beautiful living space of 60 m2 with fireplace and large east-facing terrace of 51 m2, an independent fitted and equipped kitchen of 12.26 m2, a pantry of 4.39 m2, a hallway of 5.70 m2, a bathroom + shower of 10.23 m2 in marble, a pantry of 7.38 m2.
Upstairs: A large hall leads to a bedroom of 18.29 m2 with two dressing rooms of 12.43 m2 and 4.86 m2, a bedroom of 17 m2 with cupboards and solarium terrace of 5.26m2, a bathroom of 5.61m2, a toilet of 1.24 m2 and a third bedroom of 13.52 m2 with solarium terrace of 4.62 m2.
In the basement, ideal for summer or for independent accommodation:
A large living room of 35.30 m2 with fitted kitchen area, two bedrooms of 13.08m2 and 13.77m2, a bathroom of 2.28m2 and a bathroom with toilet of 4.07m2. Terrace of 51m2.
Exteriors: A carport of about 32 m2 that can accommodate two vehicles and a workshop of 32 m2.
The +: 'DIFFAZUR' reinforced concrete swimming pool of 12 x 3.50 built in 2011, 'bean' shape (chlorine filtration system).
Equipment: Electric heating by radiant convectors, reversible air conditioning, hot water by electric cumulus, double glazed aluminium joinery, electric and manual shutters, alarm, intercom, electric gate, septic tank type sanitation (recommendation of work by the SPANC)
Property tax : 2500 €
Features:
- SwimmingPool
- Terrace Veja mais Veja menos Venez découvrir cette splendide villa de construction traditionnelle d'une superficie de 290 m2 le tout sur un beau terrain arboré de 2611 m2.
Elle offre au rez-de-chaussée un bel espace à vivre de 60 m2 avec cheminée et grande terrasse exposée Est de 51 m2, une cuisine indépendante aménagée et équipée de 12.26 m2, un cellier de 4,39 m2, un dégagement de 5.70 m2, une salle de bains + douche de 10.23 m2 en marbre, un cellier de 7.38 m2.
A l'étage : Un grand hall dessert une chambre de 18.29 m2 avec deux dressings de 12.43 m2 et 4.86 m2, une chambre de 17 m2 avec placards et terrasse solarium de 5.26m2, une salle de bains de 5.61m2 , un WC de 1.24 m2 et une troisième chambre de 13.52 m2 avec terrasse solarium de 4.62 m2.
Au sous-sol, idéal pour l'été ou pour un logement indépendant:
Une grande pièce à vivre de 35.30 m2 avec coin cuisine aménagée, deux chambres de 13.08m2 et 13.77m2, une salle d'eau de 2.28m2 et une salle d'eau avec wc de 4.07m2. Terrasse de 51m2.
Extérieurs : Un abri-voiture de 32 m2 environ pouvant accueillir deux véhicules et un atelier de 32 m2.
Le + : Piscine ' DIFFAZUR' en béton armé de 12 x 3.50 construite en 2011, forme 'haricot' (système de filtration au chlore).
Équipements : Chauffage électrique par convecteurs rayonnants, climatisation réversible, eau chaude par cumulus électrique, menuiseries aluminium double vitrage, volets roulants électriques et manuels, alarme, interphone, portail électrique, assainissement de type fosse septique ( préconisation de travaux par la SPANC)
Taxe foncière : 2500 €
Features:
- SwimmingPool
- Terrace Kommen Sie und entdecken Sie diese prächtige, traditionell gebaute Villa mit einer Fläche von 290 m2 auf einem schönen bewaldeten Grundstück von 2611 m2.
Es bietet im Erdgeschoss eine schöne Wohnfläche von 60 m2 mit Kamin und großer Ostterrasse von 51 m2, eine unabhängige Einbauküche von 12,26 m2, eine Speisekammer von 4,39 m2, einen Flur von 5,70 m2, ein Badezimmer + Dusche von 10,23 m2 in Marmor, eine Speisekammer von 7,38 m2.
Obergeschoss: Ein großer Flur führt zu einem Schlafzimmer von 18,29 m2 mit zwei Ankleidezimmern von 12,43 m2 und 4,86 m2, einem Schlafzimmer von 17 m2 mit Einbauschränken und Sonnenterrasse von 5,26 m2, einem Badezimmer von 5,61 m2, einer Toilette von 1,24 m2 und einem dritten Schlafzimmer von 13,52 m2 mit Sonnenterrasse von 4,62 m2.
Im Untergeschoss, ideal für den Sommer oder für eine unabhängige Unterkunft:
Ein großes Wohnzimmer von 35,30 m2 mit Einbauküche, zwei Schlafzimmer von 13,08 m2 und 13,77 m2, ein Duschbad von 2,28 m2 und ein Duschbad mit WC von 4,07 m2. Terrasse von 51m2.
Außenbereich: Ein Carport von ca. 32 m2, der Platz für zwei Fahrzeuge bietet, und eine Werkstatt von 32 m2.
Das +: 12 x 3,50 Stahlbeton-Schwimmbad "DIFFAZUR" aus dem Jahr 2011, "Bohnen"-Form (Chlorfiltersystem).
Ausstattung: Elektrische Heizung durch Strahlungskonvektoren, reversible Klimaanlage, Warmwasser durch elektrischen Kumulus, Aluminium-Doppelverglasung, elektrische und manuelle Rollläden, Alarmanlage, Gegensprechanlage, elektrisches Tor, Klärgruben-Sanitäranlage (Arbeitsempfehlung des SPANC)
Grundsteuer : 2500 €
Features:
- SwimmingPool
- Terrace Ven a descubrir esta espléndida villa de construcción tradicional con una superficie de 290 m2 todo ello en una preciosa parcela arbolada de 2611 m2.
Ofrece en la planta baja un precioso espacio habitable de 60 m2 con chimenea y gran terraza orientada al este de 51 m2, una cocina independiente amueblada y equipada de 12,26 m2, una despensa de 4,39 m2, un pasillo de 5,70 m2, un baño + ducha de 10,23 m2 en mármol, una despensa de 7,38 m2.
Planta alta: Un amplio recibidor da paso a un dormitorio de 18,29 m2 con dos vestidores de 12,43 m2 y 4,86 m2, un dormitorio de 17 m2 con armarios empotrados y terraza solárium de 5,26m2, un baño de 5,61m2, un aseo de 1,24 m2 y un tercer dormitorio de 13,52 m2 con terraza solárium de 4,62 m2.
En el sótano, ideal para el verano o para un alojamiento independiente:
Un gran salón comedor de 35,30 m2 con zona de cocina amueblada, dos dormitorios de 13,08m2 y 13,77m2, un aseo con ducha de 2,28m2 y un aseo con ducha de 4,07m2. Terraza de 51m2.
Exterior: Una cochera de aproximadamente 32 m2 con capacidad para dos vehículos y un taller de 32 m2.
La piscina +: 12 x 3,50 de hormigón armado 'DIFFAZUR' construida en 2011, en forma de 'frijol' (sistema de filtración de cloro).
Equipamiento: Calefacción eléctrica por convectores radiantes, aire acondicionado reversible, agua caliente por cúmulos eléctricos, carpintería de aluminio de doble acristalamiento, persianas eléctricas y manuales, alarma, portero automático, portón eléctrico, saneamiento tipo fosa séptica (recomendación de obra por parte de la SPANC)
Impuesto sobre bienes inmuebles : 2500 €
Features:
- SwimmingPool
- Terrace Come and discover this splendid traditionally built villa with an area of 290 m2 all on a beautiful wooded plot of 2611 m2.
It offers on the ground floor a beautiful living space of 60 m2 with fireplace and large east-facing terrace of 51 m2, an independent fitted and equipped kitchen of 12.26 m2, a pantry of 4.39 m2, a hallway of 5.70 m2, a bathroom + shower of 10.23 m2 in marble, a pantry of 7.38 m2.
Upstairs: A large hall leads to a bedroom of 18.29 m2 with two dressing rooms of 12.43 m2 and 4.86 m2, a bedroom of 17 m2 with cupboards and solarium terrace of 5.26m2, a bathroom of 5.61m2, a toilet of 1.24 m2 and a third bedroom of 13.52 m2 with solarium terrace of 4.62 m2.
In the basement, ideal for summer or for independent accommodation:
A large living room of 35.30 m2 with fitted kitchen area, two bedrooms of 13.08m2 and 13.77m2, a bathroom of 2.28m2 and a bathroom with toilet of 4.07m2. Terrace of 51m2.
Exteriors: A carport of about 32 m2 that can accommodate two vehicles and a workshop of 32 m2.
The +: 'DIFFAZUR' reinforced concrete swimming pool of 12 x 3.50 built in 2011, 'bean' shape (chlorine filtration system).
Equipment: Electric heating by radiant convectors, reversible air conditioning, hot water by electric cumulus, double glazed aluminium joinery, electric and manual shutters, alarm, intercom, electric gate, septic tank type sanitation (recommendation of work by the SPANC)
Property tax : 2500 €
Features:
- SwimmingPool
- Terrace