639.000 EUR
A CARREGAR FOTOGRAFIAS...
La Colle-sur-Loup - Casa e casa unifamiliar à vendre
580.000 EUR
Casa e Casa Unifamiliar (Para venda)
Referência:
EDEN-T82100307
/ 82100307
Referência:
EDEN-T82100307
País:
FR
Cidade:
La Colle-Sur-Loup
Código Postal:
06480
Categoria:
Residencial
Tipo de listagem:
Para venda
Tipo de Imóvel:
Casa e Casa Unifamiliar
Tamanho do imóvel:
113 m²
Divisões:
5
Quartos:
1
LISTAGENS DE IMÓVEIS SEMELHANTES
PRIX DU M² DANS LES VILLES VOISINES
| Ville |
Prix m2 moyen maison |
Prix m2 moyen appartement |
|---|---|---|
| Villeneuve-Loubet | - | 7.596 EUR |
| Tourrettes-sur-Loup | 6.949 EUR | - |
| Roquefort-les-Pins | 7.246 EUR | - |
| Biot | 7.316 EUR | - |
| Le Rouret | 5.777 EUR | - |
| Valbonne | 7.697 EUR | 5.764 EUR |
| Opio | 7.503 EUR | - |
| Châteauneuf-Grasse | 7.904 EUR | 7.133 EUR |
| Antibes | 12.993 EUR | 8.399 EUR |
| Vallauris | 8.784 EUR | 6.816 EUR |
| Mouans-Sartoux | 7.802 EUR | - |
| Mougins | 9.696 EUR | 6.764 EUR |
| Nice | 8.056 EUR | 7.050 EUR |
| Le Cannet | 8.834 EUR | 7.823 EUR |
| Cannes | 12.228 EUR | 14.064 EUR |
| Villefranche-sur-Mer | 16.369 EUR | 15.279 EUR |
| Alpes-Maritimes | 4.900 EUR | 5.918 EUR |
| Beaulieu-sur-Mer | - | 13.129 EUR |
| Saint-Jean-Cap-Ferrat | 29.496 EUR | - |
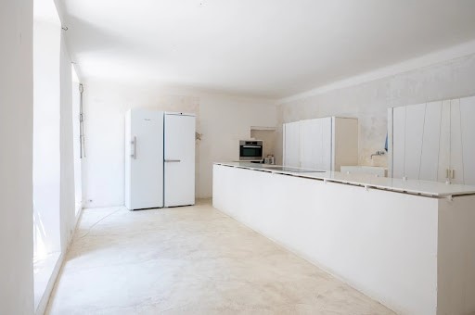
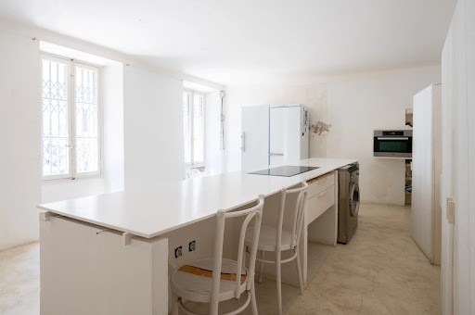
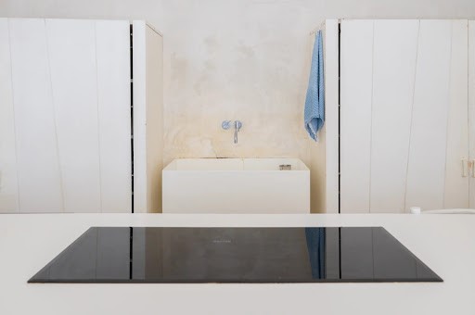
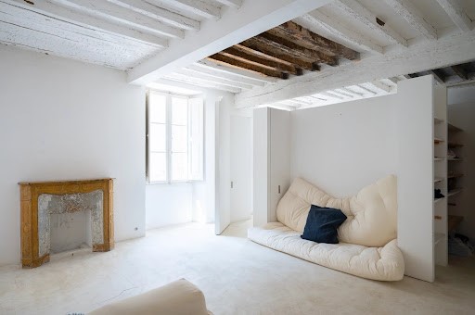
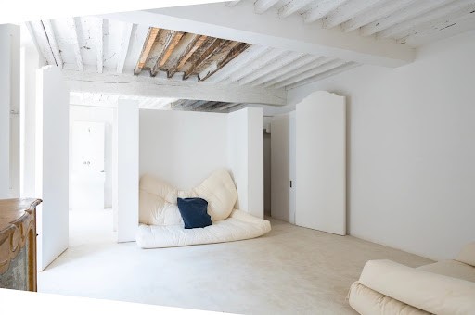
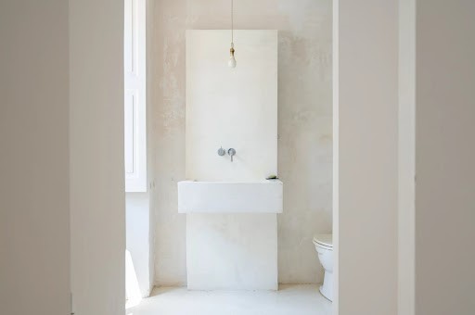
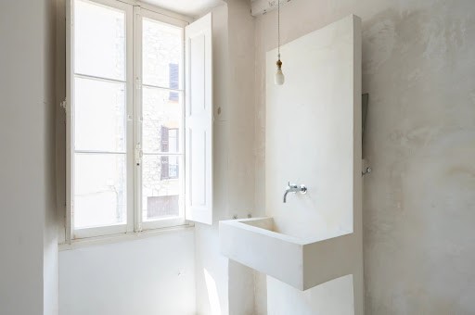
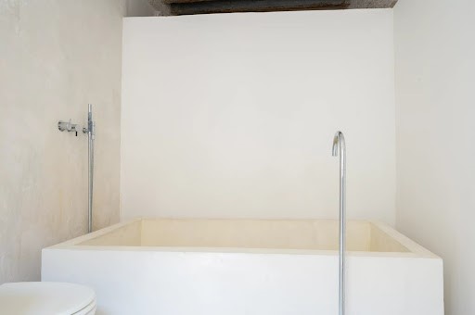
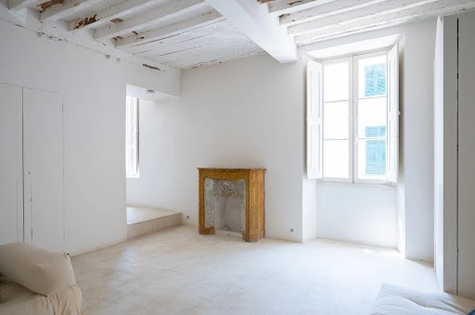
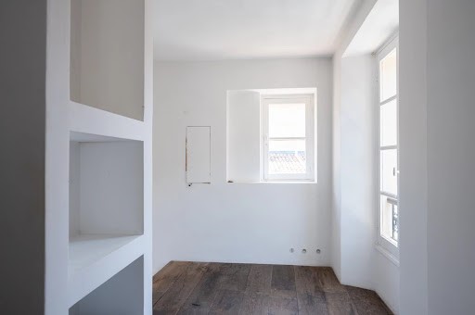
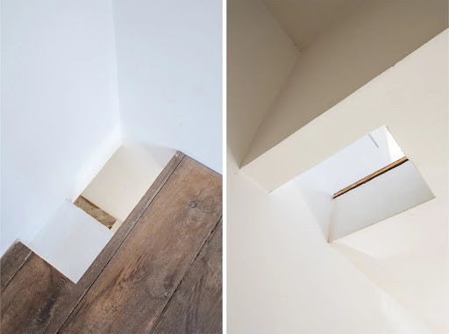
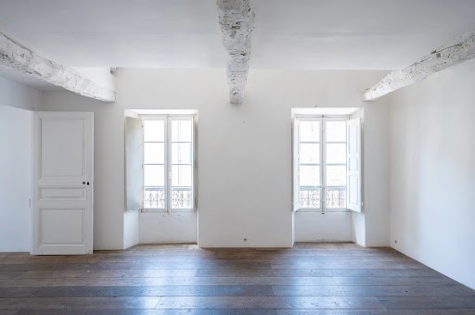
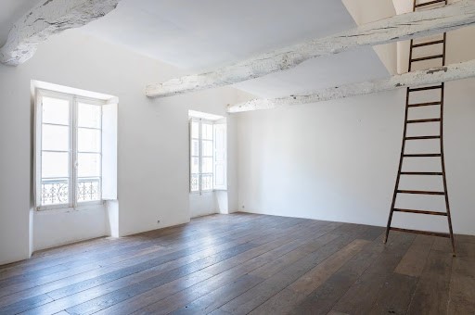
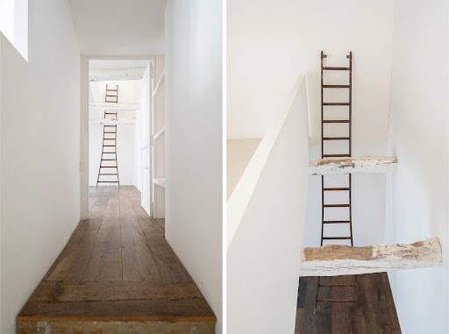
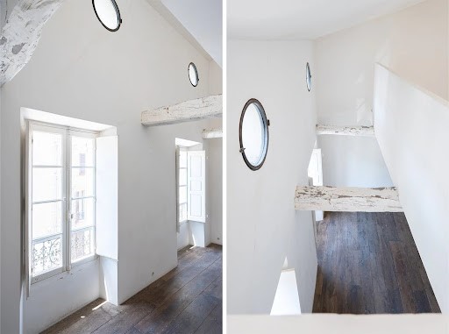
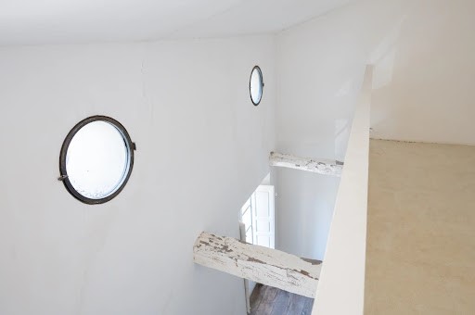
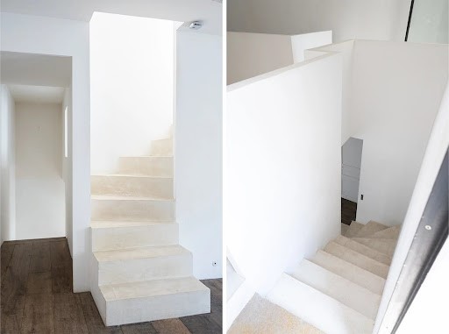
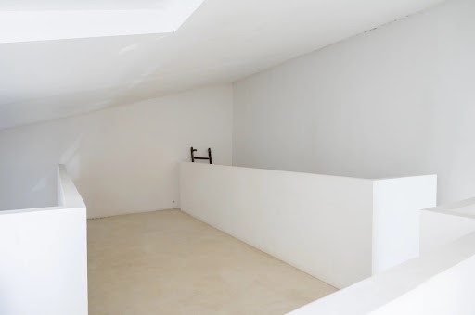
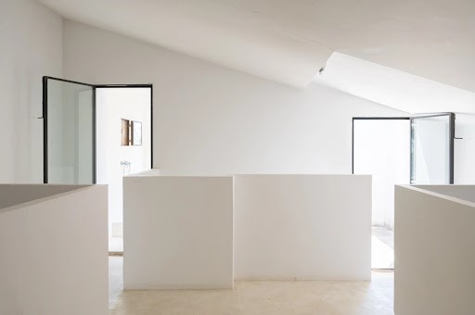
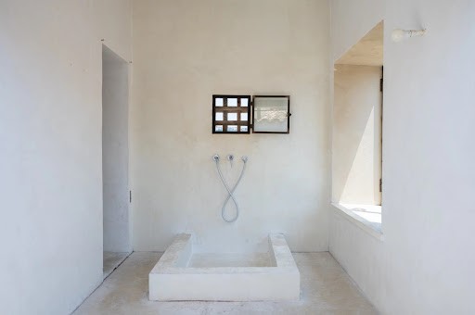
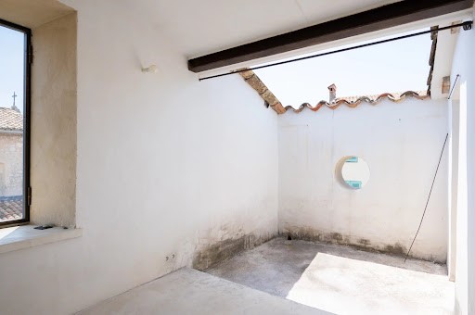
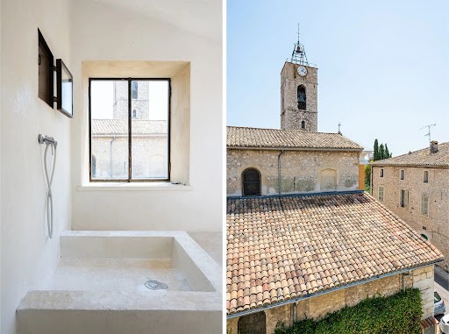
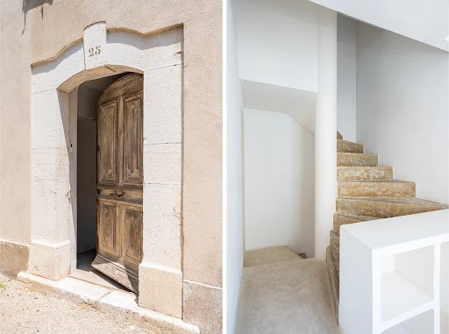
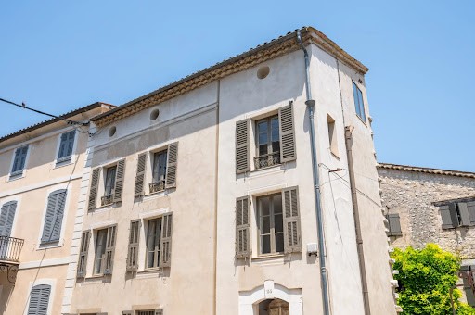
On the four levels, the spaces are intermingled by a clever play of openwork partitions that add depth to the picture.
The itinerary begins in front of a wooden door with a patina of age, once opened, the white and the light guide you towards a rough stone staircase on the right, a revisited wash-house below with a laundry room and the access to the kitchen/dining room on the left. White tinted concrete floor, whitewash paint, kitchen with floating Corian worktop, Corian sink, wooden kitchen furniture.
The visit continues on the second level with a master suite, tinted concrete floor, exposed white and partly stripped framework, fireplace, openwork partitions, a dressing room behind the door on the right and access to the bathroom on the left. The minimalist bathroom: smooth concrete, plaster, bathtub.
The top floor is a duplex: On the first level, a living room with a rough parquet floor and exposed beams on the ceiling supporting the fourth level. This level ends in a small boat room with a desk. The last level: a dormitory under the roof offering an access to a small terrace tropezienne with external shower and sight on the village of St Paul de Vence and the nearby church Veja mais Veja menos Située au cœur du village de la Colle sur Loup, ancienne capitale de la rose à parfum, cette maison de village du début du XIXème siècle a été réhabilitée en 2010 par la célèbre décoratrice d’intérieur Jacqueline Morabito.
Du haut de ses quatre niveaux, les espaces s’entremêlent par un jeu astucieux de cloisons ajourées apportant profondeur au tableau.
L’itinéraire commence devant une porte en bois patiné par le temps, une fois ouverte, le blanc et la lumière vous guident vers un escalier en pierre brut sur la droite, un lavoir revisité en contre-bas avec buanderie et l’accès à la cuisine/salle à manger côté gauche. Sol en béton teinté blanc, peinture à la chaux, cuisine avec plan de travail flottant en Corian, évier en Corian, meuble de cuisine en bois.
La visite se poursuit au deuxième niveau par une suite parentale, sol en béton teinté, charpente apparente blanche et pour partie décapée, cheminée, cloisons ajourées, un dressing derrière la porte à droite et un accès à la salle de bain sur la gauche. La salle de bain minimaliste : béton lissé, plâtre, baignoire bassin.
Le dernier étage en duplex imbriqué : Au premier niveau un salon avec au sol un parquet brut et au plafond des poutres apparentes supportant le quatrième niveau ce niveau se termine par une petite chambre bateau avec bureau. Le dernier niveau : un dortoir sous les toits offrant un accès à une petite terrasse « tropezienne » avec douche extérieure et aperçu sur le village de St Paul de Vence et l’église voisine Located in the heart of the village of La Colle sur Loup, the former capital of the perfume rose, this early 19th century village house was renovated in 2010 by the famous interior designer Jacqueline Morabito.
On the four levels, the spaces are intermingled by a clever play of openwork partitions that add depth to the picture.
The itinerary begins in front of a wooden door with a patina of age, once opened, the white and the light guide you towards a rough stone staircase on the right, a revisited wash-house below with a laundry room and the access to the kitchen/dining room on the left. White tinted concrete floor, whitewash paint, kitchen with floating Corian worktop, Corian sink, wooden kitchen furniture.
The visit continues on the second level with a master suite, tinted concrete floor, exposed white and partly stripped framework, fireplace, openwork partitions, a dressing room behind the door on the right and access to the bathroom on the left. The minimalist bathroom: smooth concrete, plaster, bathtub.
The top floor is a duplex: On the first level, a living room with a rough parquet floor and exposed beams on the ceiling supporting the fourth level. This level ends in a small boat room with a desk. The last level: a dormitory under the roof offering an access to a small terrace tropezienne with external shower and sight on the village of St Paul de Vence and the nearby church Im Herzen des Dorfes La Colle sur Loup, der ehemaligen Hauptstadt der Parfümrose, wurde dieses Dorfhaus aus dem frühen 19. Jahrhundert im Jahr 2010 von der berühmten Innenarchitektin Jacqueline Morabito renoviert.
Auf den vier Ebenen werden die Räume durch ein geschicktes Spiel von durchbrochenen Trennwänden vermischt, die dem Bild Tiefe verleihen.
Die Route beginnt vor einer Holztür mit einer Patina des Alters, einmal geöffnet, führen Sie das Weiß und das Licht zu einer groben Steintreppe auf der rechten Seite, einem überarbeiteten Waschhaus unten mit einer Waschküche und dem Zugang zur Küche / Esszimmer auf der linken Seite. Weiß getönter Betonboden, weiß getünchte Farbe, Küche mit schwimmender Corian-Arbeitsplatte, Corian-Spüle, Küchenmöbel aus Holz.
Der Besuch geht weiter auf der zweiten Ebene mit einer Master-Suite, getöntem Betonboden, freiliegendem weißem und teilweise abisoliertem Rahmen, Kamin, durchbrochenen Trennwänden, einem Ankleidezimmer hinter der Tür auf der rechten Seite und Zugang zum Badezimmer auf der linken Seite. Das minimalistische Badezimmer: glatter Beton, Putz, Badewanne.
Die oberste Etage ist eine Maisonette: Auf der ersten Ebene befindet sich ein Wohnzimmer mit einem groben Parkettboden und freiliegenden Balken an der Decke, die die vierte Ebene tragen. Diese Ebene endet in einem kleinen Bootsraum mit Schreibtisch. Die letzte Ebene: ein Schlafsaal unter dem Dach, der Zugang zu einer kleinen Terrasse tropezienne mit Außendusche und Blick auf das Dorf St. Paul de Vence und die nahe gelegene Kirche bietet Разположена в сърцето на село La Colle sur Loup, бившата столица на парфюмната роза, тази селска къща от началото на 19-ти век е реновирана през 2010 г. от известния интериорен дизайнер Жаклин Морабито.
На четирите нива пространствата са смесени от умна игра на ажурни прегради, които добавят дълбочина към картината.
Маршрутът започва пред дървена врата с патина на възраст, веднъж отворена, бялото и светлината ви насочват към грубо каменно стълбище вдясно, преразгледана мивка отдолу с перално помещение и достъп до кухнята / трапезарията вляво. Бял тониран бетонен под, варосана боя, кухня с плаващ плот Corian, мивка Corian, дървени кухненски мебели.
Посещението продължава на второ ниво с мастър апартамент, тониран бетонен под, открита бяла и частично оголена рамка, камина, ажурни прегради, съблекалня зад вратата вдясно и достъп до банята вляво. Минималистичната баня: гладък бетон, мазилка, вана.
Последният етаж е дуплекс: На първото ниво, хол с груб паркет и открити греди на тавана, поддържащи четвъртото ниво. Това ниво завършва в малка стая за лодки с бюро. Последното ниво: общежитие под покрива, предлагащо достъп до малка тераса tropezienne с външен душ и гледка към село St Paul de Vence и близката църква