1.300.000 EUR
9 dv
300 m²
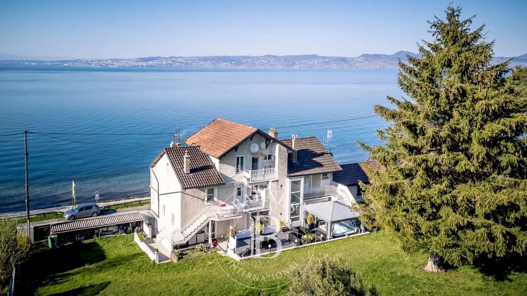
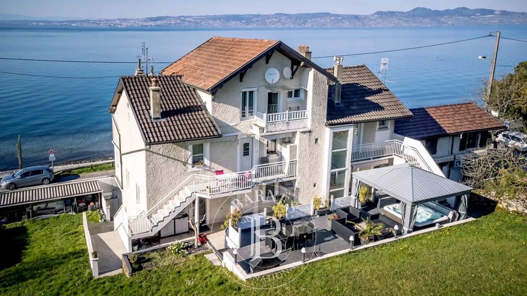
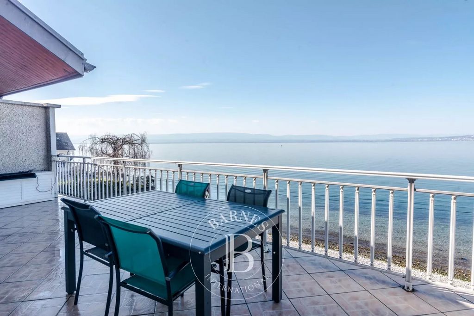
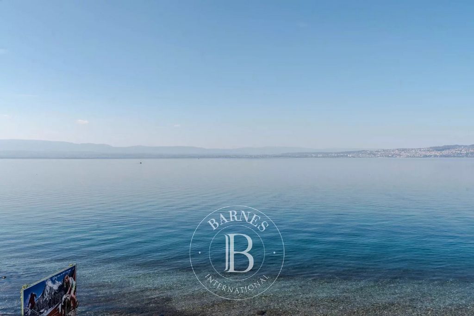
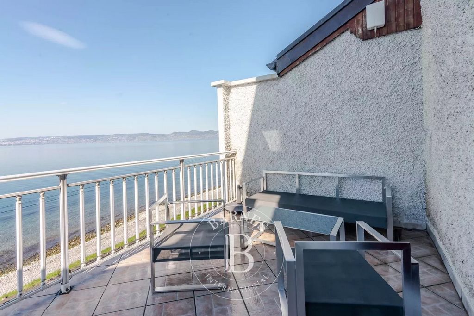
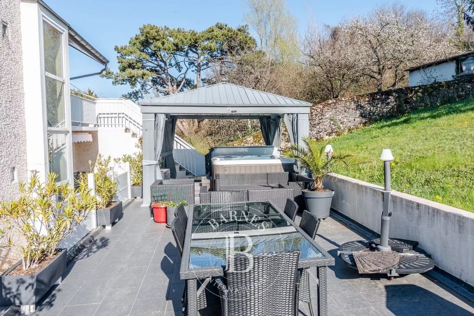
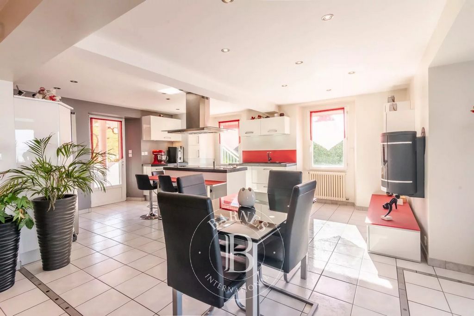
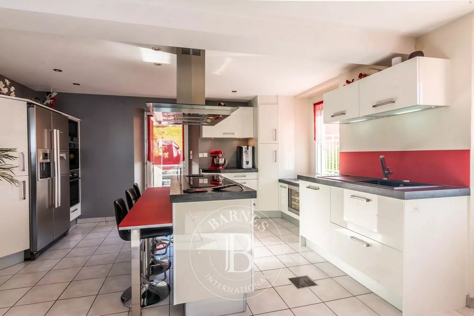
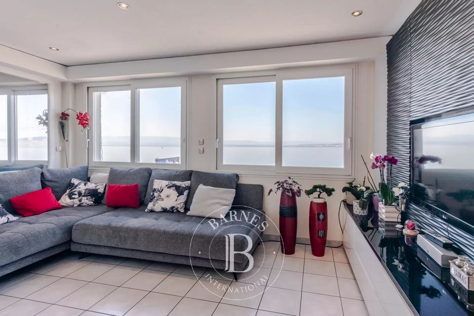
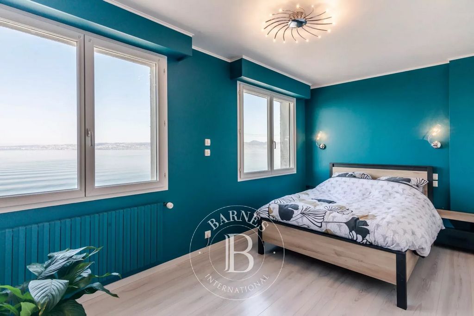
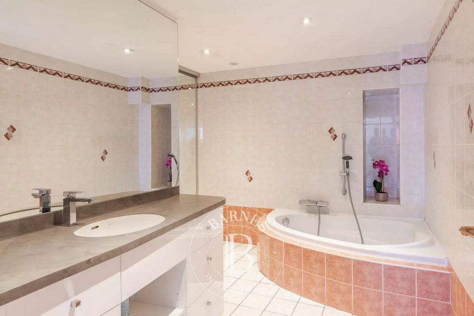
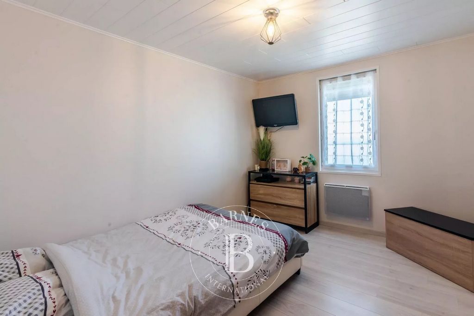
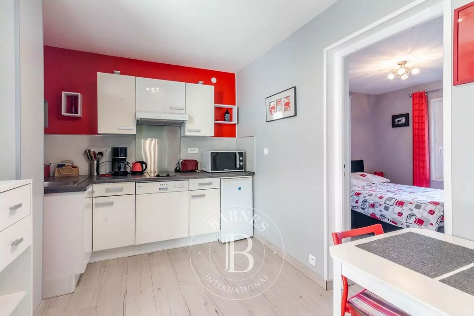
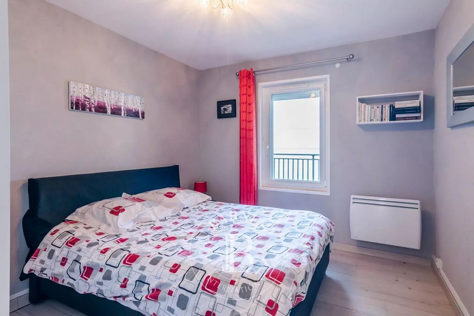
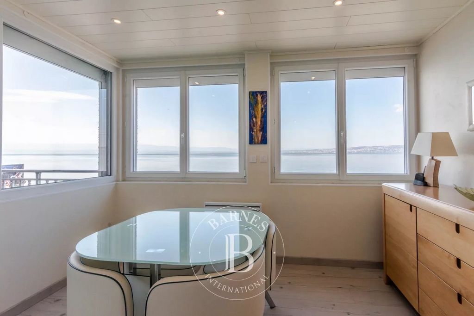
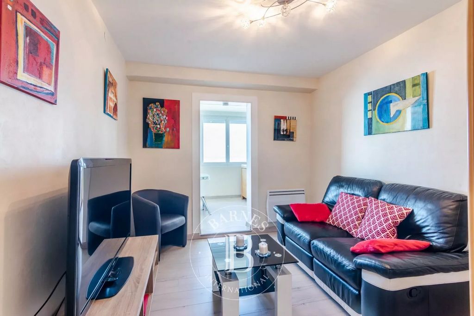
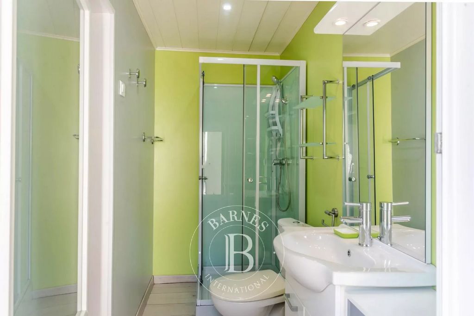
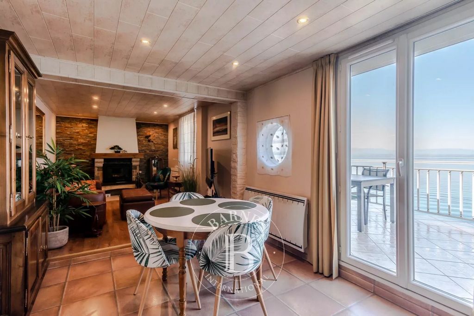
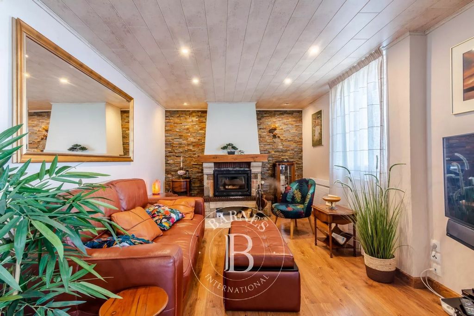
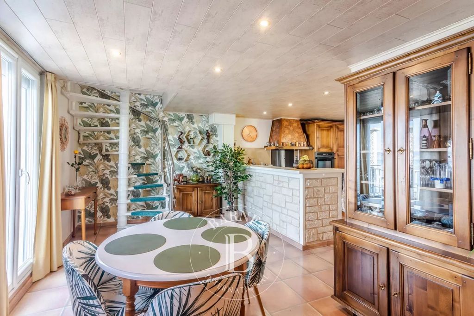
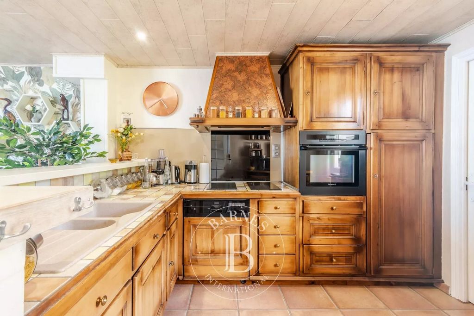
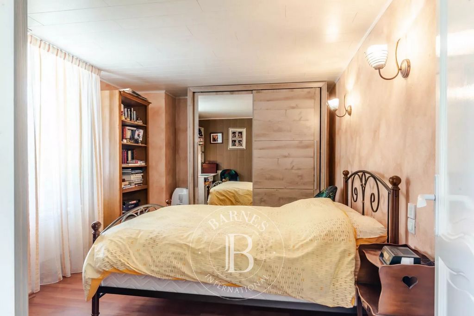
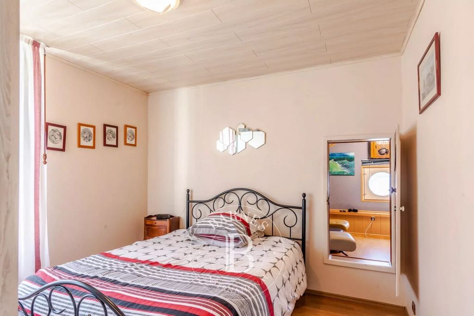
Features:
- Internet
- Intercom Veja mais Veja menos EXCLUSIVITÉ - Proche d'Évian-les-Bains, en front de lac, cette maison des années 1910 est édifiée sur un terrain de 1 161 m² avec une vue lac exceptionnelle. Rénovée et divisée en 3 appartements indépendants, la propriété propose: Au rez-de-chaussée, un appartement de type 4 en duplex avec un hall d'entrée, une cuisine ouverte sur le séjour, un salon, une chambre, une salle de bains et un dressing. À l'étage du duplex, on découvre deux chambres, une salle d'eau et des rangements. Au même niveau, on entre dans un autre appartement de type 2 bis avec cuisine, une salle à manger, un salon, une chambre et une salle d'eau. Au 1er étage, on accède à un troisième appartement de type 5 en duplex avec un hall d'entrée, une cuisine ouverte sur le séjour, une terrasse de 28 m² et une chambre. A l'étage de cet appartement, on accède à deux chambres, une salle d'eau et à un bureau. Côté pratique : une division des lots et un règlement de copropriété sont d'ores et déjà créés. 4 garages et une buanderie complètent ce bien.
Features:
- Internet
- Intercom EXCLUSIVE RIGHTS - Near Évian-les-Bains, on the lake front, this 1910s house is built on 1 161 sqm of land with an exceptional lake view. Renovated and divided into 3 independent apartments, the property offers: On the ground floor, a type 4 duplex apartment with an entrance hall, a kitchen open to the living room, a living room, a bedroom, a bathroom and a dressing room. Upstairs of the duplex, there are two bedrooms, a bathroom and storage. At the same level, you enter another type 2 bis apartment with kitchen, dining room, living room, bedroom and bathroom. On the 1st floor, there is access to a third type 5 duplex apartment with an entrance hall, a kitchen open to the living room, a 28 sqm terrace and a bedroom. On the first floor of this apartment, there is access to two bedrooms, a bathroom and an office. On the practical side: a division of lots and a co-ownership regulation have already been created. 4 garages and a laundry room complete this property.
Features:
- Internet
- Intercom EXKLUSIVRECHTE - In der Nähe von Évian-les-Bains, am Seeufer, befindet sich dieses Haus aus den 1910er Jahren auf einem 1.161 m² großen Grundstück mit einem außergewöhnlichen Seeblick. Das Anwesen wurde renoviert und in 3 unabhängige Wohnungen unterteilt und bietet: Im Erdgeschoss befindet sich eine Maisonette-Wohnung vom Typ 4 mit einer Eingangshalle, einer zum Wohnzimmer offenen Küche, einem Wohnzimmer, einem Schlafzimmer, einem Badezimmer und einem Ankleidezimmer. Im Obergeschoss der Maisonette befinden sich zwei Schlafzimmer, ein Badezimmer und ein Abstellraum. Auf der gleichen Ebene betreten Sie eine weitere Wohnung des Typs 2 bis mit Küche, Esszimmer, Wohnzimmer, Schlafzimmer und Bad. Im 1. Stock befindet sich eine dritte Maisonette-Wohnung vom Typ 5 mit einer Eingangshalle, einer zum Wohnzimmer offenen Küche, einer 28 m² großen Terrasse und einem Schlafzimmer. Im ersten Stock dieser Wohnung gibt es Zugang zu zwei Schlafzimmern, einem Badezimmer und einem Büro. Praktisch: Eine Losteilung und eine Miteigentumsregelung wurden bereits geschaffen. 4 Garagen und eine Waschküche vervollständigen diese Immobilie.
Features:
- Internet
- Intercom