615.907 EUR
2 dv
3 qt
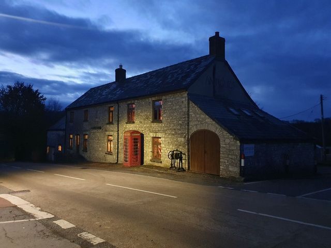
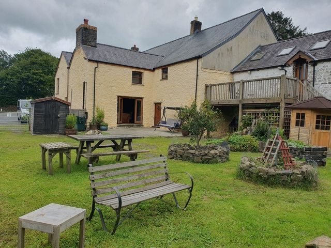
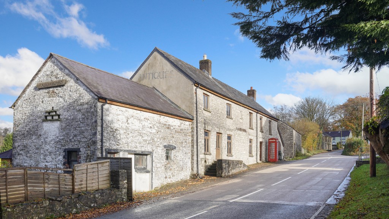
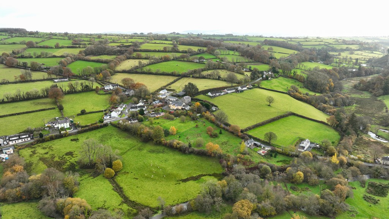
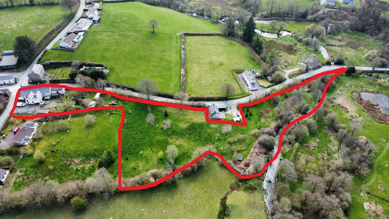
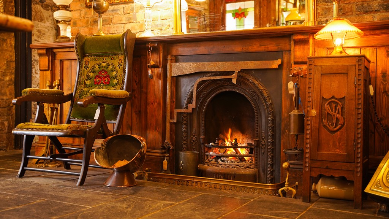
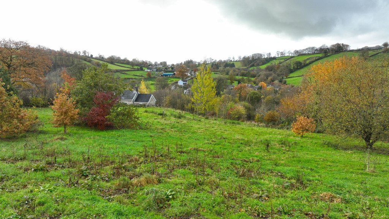
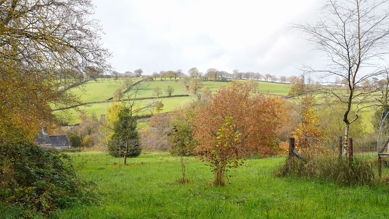
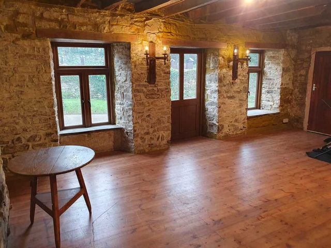
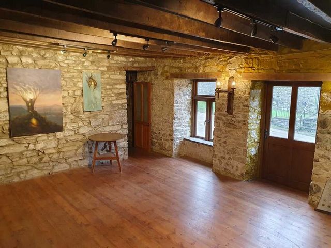
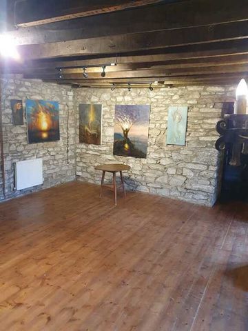
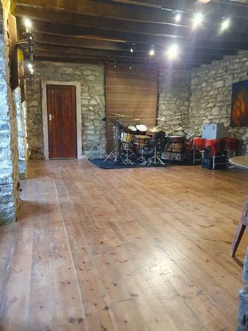
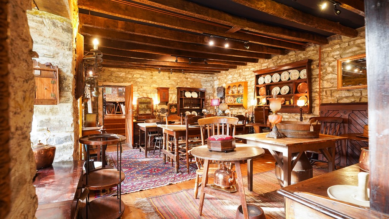
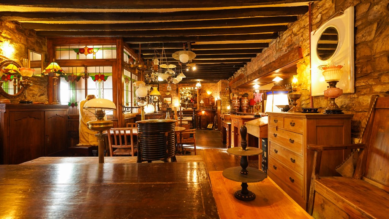
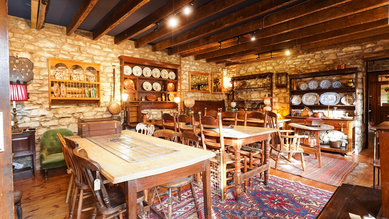
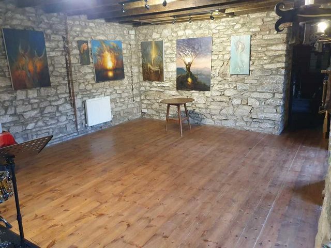
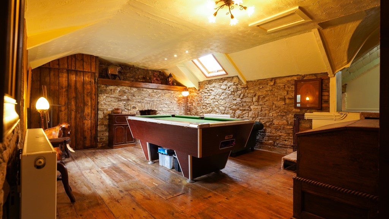
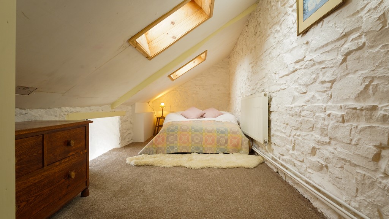
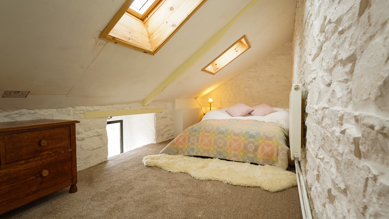
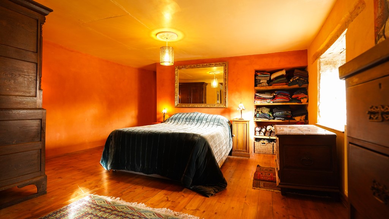
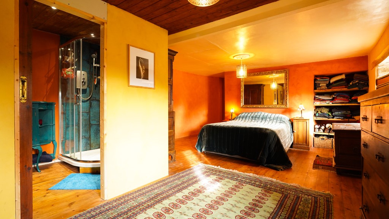
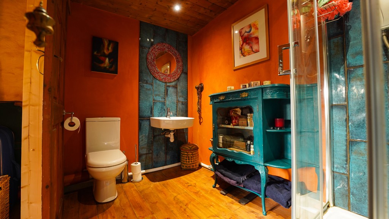
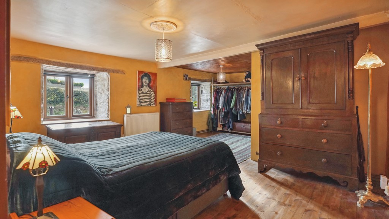
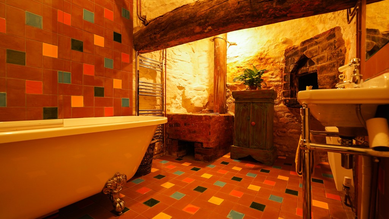
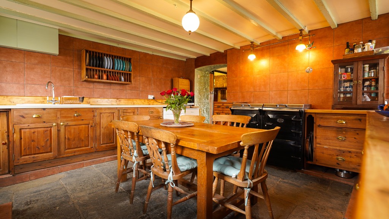
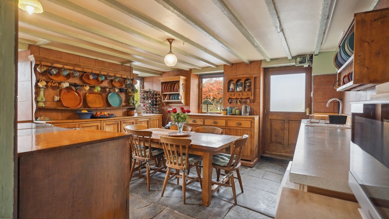
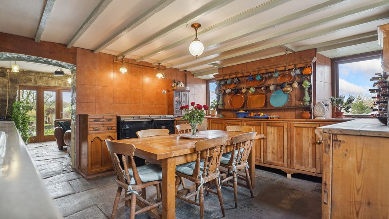

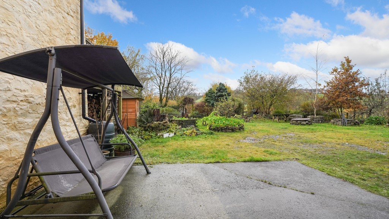
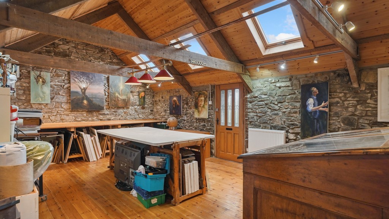
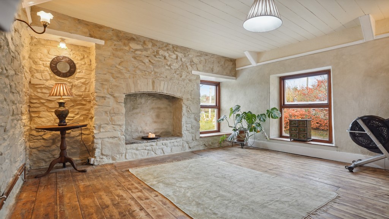
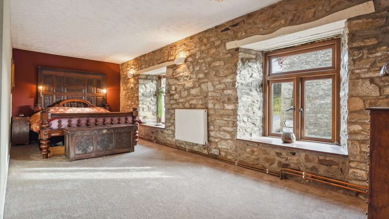
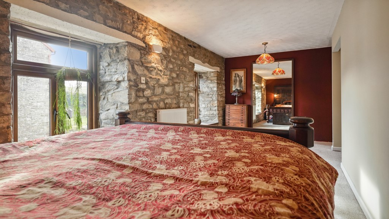
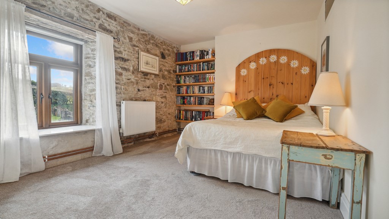
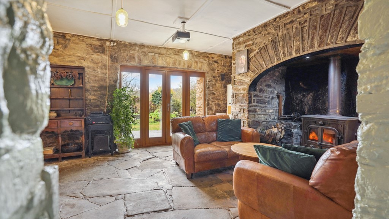
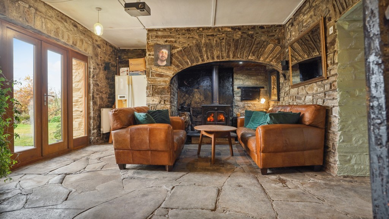
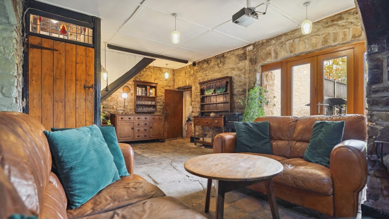
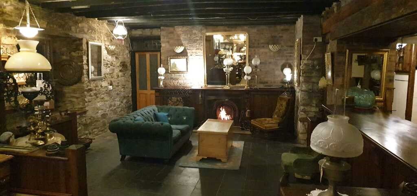
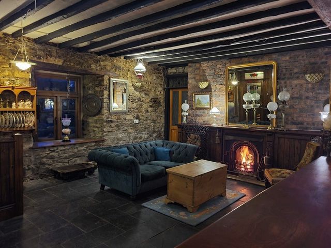
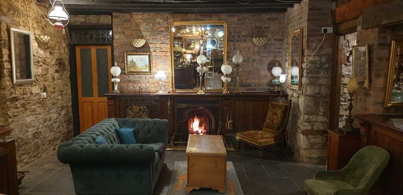
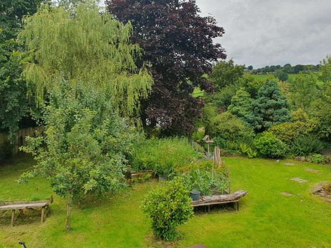
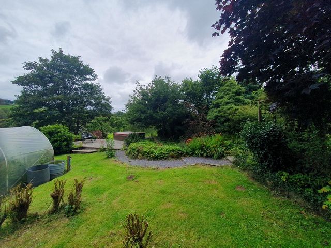
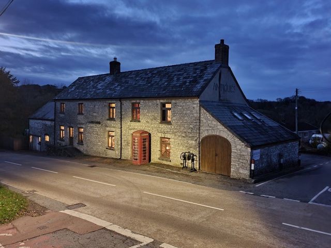

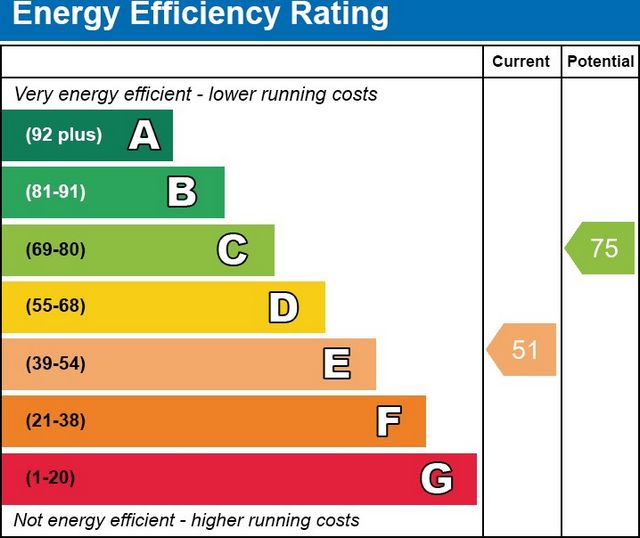
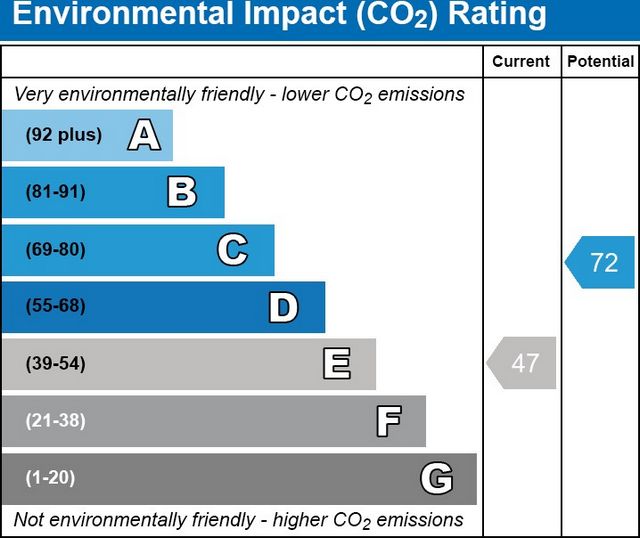
"We came to Alltyrodyn 20 years ago, a multigenerational family with traditional values and diverse creative talents.In those years the house and land has provided the versatility for better lifestyle options than we could have wished for.We have actualised our passion and commitment to conservation (planting hundreds of trees and growing fruit and veg), re-purposing (apparent in our antique shop and our program of renovation of the house), a successful business that has fully funded our lifestyle, a productive art and craft studio, and plenty of space for others to share the warmth and welcome we offer.It has served us well."NEGOTIATIONS All interested parties are respectfully requested to negotiate directly with the Selling Agents.MONEY LAUNDERING REGULATIONS On putting forward an offer to purchase you will be required to produce adequate identification to prove your identity within the terms of the Money Laundering Regulations (MLR 2017 came into force 26th June 2017). Appropriate examples: Passport or Photographic Driving Licence and a recent Utility Bill.MORTGAGE SERVICES if you require a Mortgage, (whether buying through Fine and Country West Wales or any other agent), then please get in touch. We have an in-house independent mortgage adviser who has access to a wealth of mortgage products. Appointments can be arranged to suit your individual requirements. Should you decide to use the services of a mortgage broker, you should know that we would expect to receive a referral fee of £250.00 from them for recommending you to them.SURVEY DEPARTMENT if you are not buying through Fine and Country West Wales then why not let our qualified surveyors inspect and report on the home you are buying before you complete the purchase. We can undertake RICS Home Surveys Level 1, Level 2 (survey only), and Level 2 (survey and valuation) these will provide a comment on any significant defects and items requiring repair. For further information contact any of our offices.LOWER GROUND FLOORLiving Room:
17'2" x 10'7"
Rear aspect with access to gardens.Kitchen:
14'4" x 13'10"
Side aspect with access to parking area and side.Family Bathroom:Workshop:
26'7" x 18'3"Studio:
26'7" x 15'7"
Dual aspect with door to rear balcony and stairs to gardens.GROUND FLOORBalcony:Shop One:
21'0" x 15'7"
Front aspectShop Two:
17'4" x 10'8"
Front aspect.Shop Three:
35'8" x 13'5"
Front aspect.Store One:Store Two:FIRST FLOORBedroom Five:
13'10" x 7'0"Bedroom Three:
14'8" x 14'1"Games Room:
14'10" x 14'6"SECOND FLOORBedroom Two:
22'4" x 9'1"Bedroom Four:
14'6" x 9'10"Bedroom One:
26'1" x 15'6"Bedroom One Ensuite Showeroom:Walk Through Dressing Area:Family Bathroom:Side Parking for Several cars + Rear Gardens
Leads into Formal Gardens of around 2.5 acres with well planted grounds with Polytunnel, Mature Shrubs and Trees. Leads to the River Clettr. A lovely secluded feature of the home. Veja mais Veja menos New Spring Pricing for fast sale.Fine and Country are delighted to offer Alltyrodyn Arms to the market. Situated in a large plot, Alltyrodyn Arms has a rich and varied history in the area and is believed to have been initially built in 1580. The property was extended in the 1700s and was initially used as a Coach House and Inn for over 400 years. The current owners, our clients, bought the Inn and continued to use it as a public house until they created a wonderful Antique Centre in this historic and popular area offering large and flexible accommodation. The property offers many possibilities for a new buyer to either continue with a business on site, indulge their hobbies with large spacious rooms or indeed offer a multi-family generational opportunity as well for a large family to enjoy the accommodation. Alltyrodyn Arms offers a good size parking area to the side of the property, for at least four vehicles. There's also two and a half acres of excellent gardens with a polytunnel that lead down to the river cletwr and potential opportunity to adapt or extend accommodation in the future, should it be needed. Viewing highly recommended to appreciate the spectacular accommodation on offer.Vendor Interview:
"We came to Alltyrodyn 20 years ago, a multigenerational family with traditional values and diverse creative talents.In those years the house and land has provided the versatility for better lifestyle options than we could have wished for.We have actualised our passion and commitment to conservation (planting hundreds of trees and growing fruit and veg), re-purposing (apparent in our antique shop and our program of renovation of the house), a successful business that has fully funded our lifestyle, a productive art and craft studio, and plenty of space for others to share the warmth and welcome we offer.It has served us well."NEGOTIATIONS All interested parties are respectfully requested to negotiate directly with the Selling Agents.MONEY LAUNDERING REGULATIONS On putting forward an offer to purchase you will be required to produce adequate identification to prove your identity within the terms of the Money Laundering Regulations (MLR 2017 came into force 26th June 2017). Appropriate examples: Passport or Photographic Driving Licence and a recent Utility Bill.MORTGAGE SERVICES if you require a Mortgage, (whether buying through Fine and Country West Wales or any other agent), then please get in touch. We have an in-house independent mortgage adviser who has access to a wealth of mortgage products. Appointments can be arranged to suit your individual requirements. Should you decide to use the services of a mortgage broker, you should know that we would expect to receive a referral fee of £250.00 from them for recommending you to them.SURVEY DEPARTMENT if you are not buying through Fine and Country West Wales then why not let our qualified surveyors inspect and report on the home you are buying before you complete the purchase. We can undertake RICS Home Surveys Level 1, Level 2 (survey only), and Level 2 (survey and valuation) these will provide a comment on any significant defects and items requiring repair. For further information contact any of our offices.LOWER GROUND FLOORLiving Room:
17'2" x 10'7"
Rear aspect with access to gardens.Kitchen:
14'4" x 13'10"
Side aspect with access to parking area and side.Family Bathroom:Workshop:
26'7" x 18'3"Studio:
26'7" x 15'7"
Dual aspect with door to rear balcony and stairs to gardens.GROUND FLOORBalcony:Shop One:
21'0" x 15'7"
Front aspectShop Two:
17'4" x 10'8"
Front aspect.Shop Three:
35'8" x 13'5"
Front aspect.Store One:Store Two:FIRST FLOORBedroom Five:
13'10" x 7'0"Bedroom Three:
14'8" x 14'1"Games Room:
14'10" x 14'6"SECOND FLOORBedroom Two:
22'4" x 9'1"Bedroom Four:
14'6" x 9'10"Bedroom One:
26'1" x 15'6"Bedroom One Ensuite Showeroom:Walk Through Dressing Area:Family Bathroom:Side Parking for Several cars + Rear Gardens
Leads into Formal Gardens of around 2.5 acres with well planted grounds with Polytunnel, Mature Shrubs and Trees. Leads to the River Clettr. A lovely secluded feature of the home. Nieuwe voorjaarsprijzen voor snelle verkoop.Fine en Country zijn verheugd om Alltyrodyn Arms op de markt aan te bieden. Alltyrodyn Arms, gelegen op een groot perceel, heeft een rijke en gevarieerde geschiedenis in het gebied en wordt verondersteld oorspronkelijk te zijn gebouwd in 1580. Het pand werd uitgebreid in de jaren 1700 en werd aanvankelijk meer dan 400 jaar gebruikt als koetshuis en herberg. De huidige eigenaren, onze klanten, kochten de herberg en bleven het gebruiken als een café totdat ze een prachtig antiekcentrum creëerden in dit historische en populaire gebied met grote en flexibele accommodatie. Het pand biedt vele mogelijkheden voor een nieuwe koper om ofwel door te gaan met een bedrijf ter plaatse, hun hobby's uit te leven met grote ruime kamers of inderdaad een multi-familie generatiemogelijkheid te bieden voor een groot gezin om van de accommodatie te genieten. Alltyrodyn Arms biedt een ruime parkeerplaats aan de zijkant van het pand, voor ten minste vier voertuigen. Er is ook twee en een halve hectare aan uitstekende tuinen met een polytunnel die naar de rivier de rivier leidt en mogelijke mogelijkheden om accommodatie in de toekomst aan te passen of uit te breiden, mocht dat nodig zijn. Bezichtiging ten zeerste aanbevolen om de spectaculaire aangeboden accommodatie te waarderen.Interview met de leverancier:
"We kwamen 20 jaar geleden naar Alltyrodyn, een familie van meerdere generaties met traditionele waarden en diverse creatieve talenten.In die jaren hebben het huis en het land de veelzijdigheid geboden voor betere levensstijlopties dan we ons hadden kunnen wensen.We hebben onze passie en toewijding aan natuurbehoud (het planten van honderden bomen en het verbouwen van groenten en fruit), herbestemming (duidelijk in onze antiekwinkel en ons programma voor renovatie van het huis), een succesvol bedrijf dat onze levensstijl volledig heeft gefinancierd, een productieve kunst- en ambachtsstudio en veel ruimte voor anderen om de warmte en het welkom dat we bieden te delen.Het heeft ons goed gediend."ONDERHANDELINGEN Alle geïnteresseerde partijen worden respectvol verzocht om rechtstreeks met de verkoopmakelaars te onderhandelen.WITWASREGELGEVING Bij het doen van een aanbod tot aankoop dient u zich te legitimeren om uw identiteit te bewijzen binnen de voorwaarden van de Money Laundering Regulations (MLR 2017 is in werking getreden op 26 juni 2017). Passende voorbeelden: paspoort of rijbewijs met foto en een recente energierekening.HYPOTHEEK DIENSTEN als u een hypotheek nodig heeft (of u nu koopt via Fine and Country West Wales of een andere agent), neem dan contact met ons op. Wij hebben een onafhankelijke hypotheekadviseur in huis die toegang heeft tot een schat aan hypotheekproducten. Afspraken kunnen worden gemaakt om aan uw individuele wensen te voldoen. Mocht u besluiten om gebruik te maken van de diensten van een hypotheekmakelaar, dan moet u weten dat we van hen een verwijzingsvergoeding van £ 250.00 verwachten voor het aanbevelen van u bij hen.SURVEY DEPARTMENT als u niet via Fine and Country West Wales koopt, laat dan onze gekwalificeerde landmeters het huis dat u koopt inspecteren en rapporteren voordat u de aankoop voltooit. We kunnen RICS Home Surveys Level 1, Level 2 (alleen survey) en Level 2 (survey en taxatie) uitvoeren, deze zullen een opmerking geven over eventuele significante defecten en items die gerepareerd moeten worden. Neem voor meer informatie contact op met een van onze kantoren.BENEDENVERDIEPINGWoonkamer:
17'2" x 10'7"
Achterzijde met toegang tot tuinen.Keuken:
14'4" x 13'10"
Zijaspect met toegang tot parkeerplaats en zijkant.Familie badkamer:Werkplaats:
26'7" x 18'3"Studio:
26'7" x 15'7"
Dubbel aspect met deur naar achterbalkon en trap naar tuinen.BENEDENVERDIEPINGBalkon:Winkel één:
21'0" x 15'7"
VooraanzichtWinkel twee:
17'4" x 10'8"
Vooraanzicht.Winkel drie:
35'8" x 13'5"
Vooraanzicht.Winkel één:Winkel twee:EERSTE VERDIEPINGSlaapkamer vijf:
13'10" x 7'0"Slaapkamer drie:
14'8" x 14'1"Speelkamer:
14'10" x 14'6"TWEEDE VERDIEPINGSlaapkamer twee:
22'4" x 9'1"Slaapkamer vier:
14'6" x 9'10"Slaapkamer één:
26'1" x 15'6"Slaapkamer één Ensuite Showeroom:Loop door de kleedruimte:Familie badkamer:Zijparking voor meerdere auto's + achtertuinen
Leidt naar formele tuinen van ongeveer 2,5 hectare met goed beplante gronden met polytunnel, volwassen struiken en bomen. Leidt naar de rivier de Clettr. Een mooie afgelegen functie van het huis.