292.600 EUR
292.600 EUR
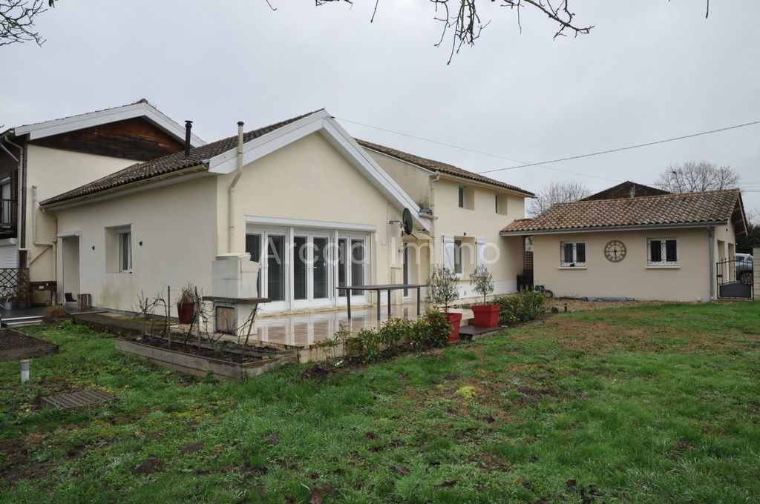
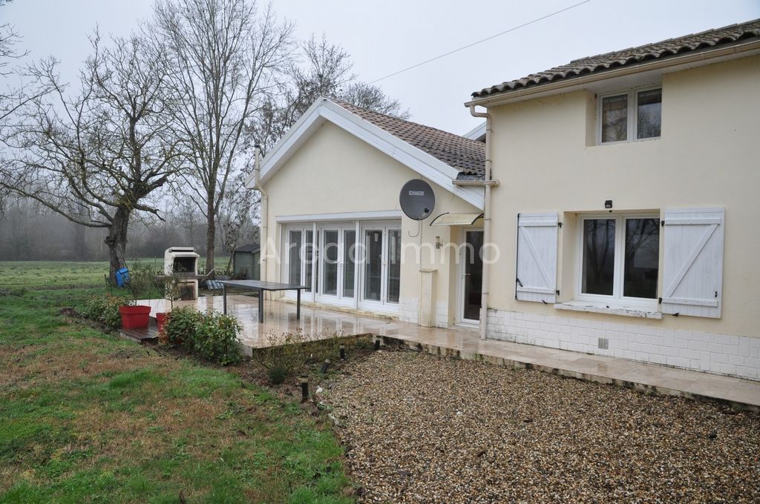
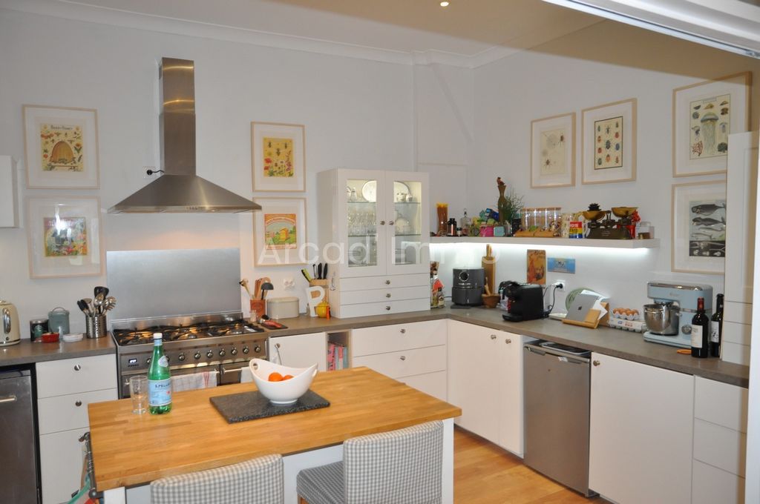
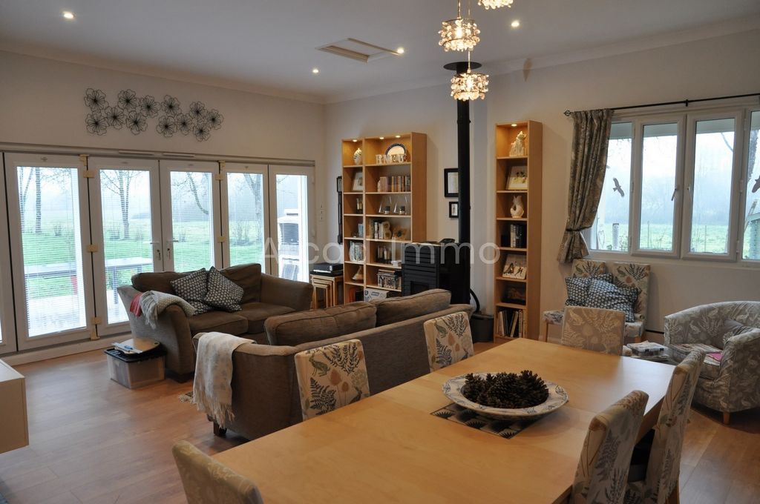
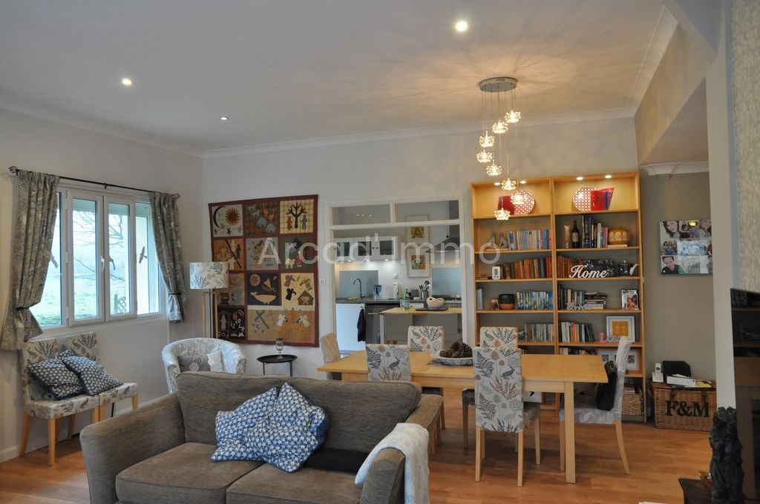
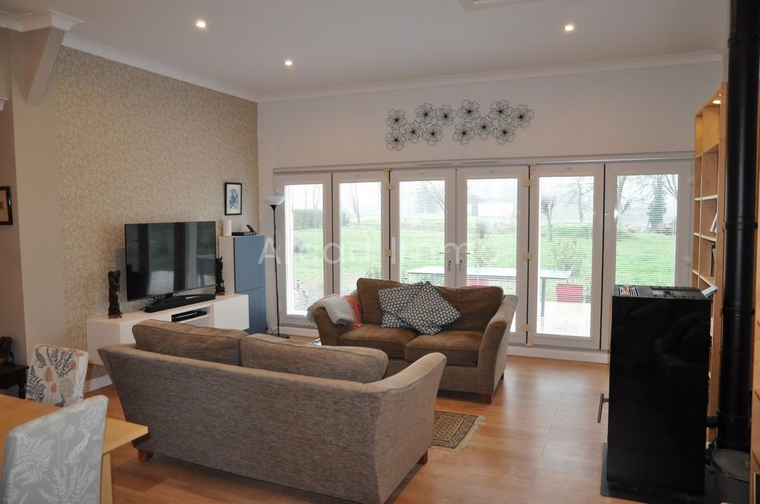
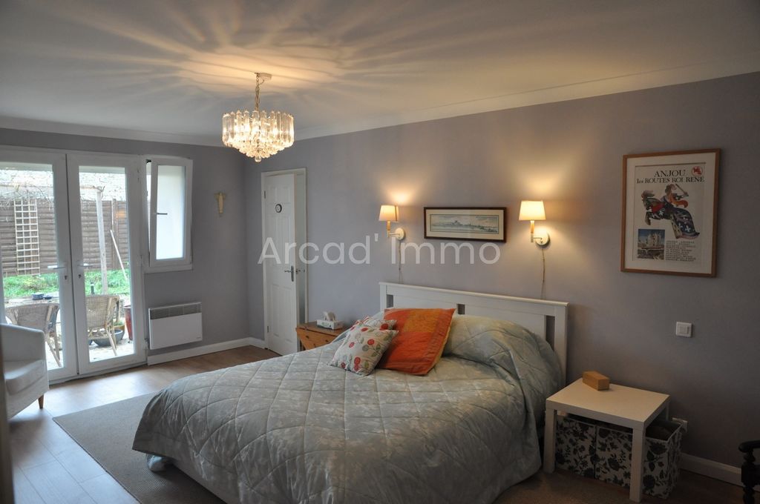
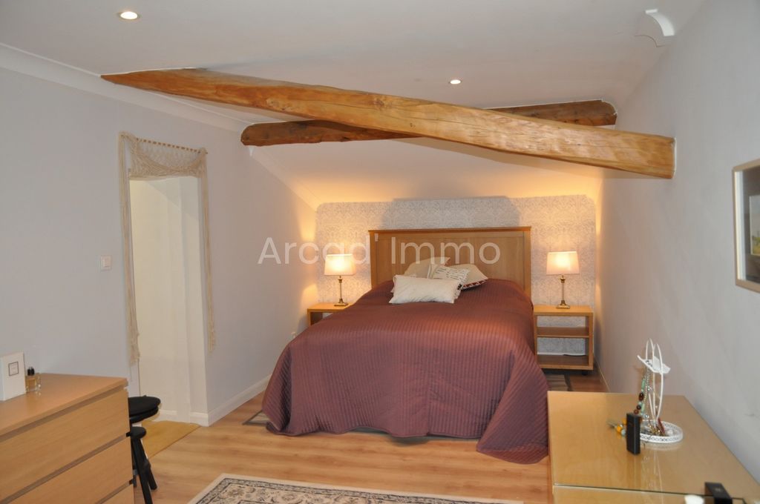
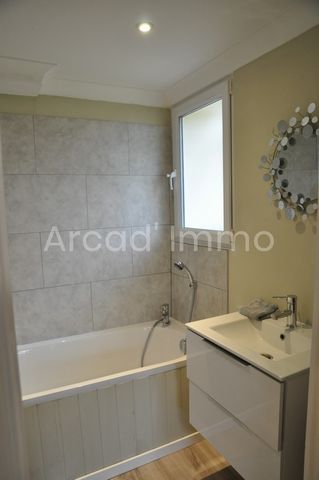
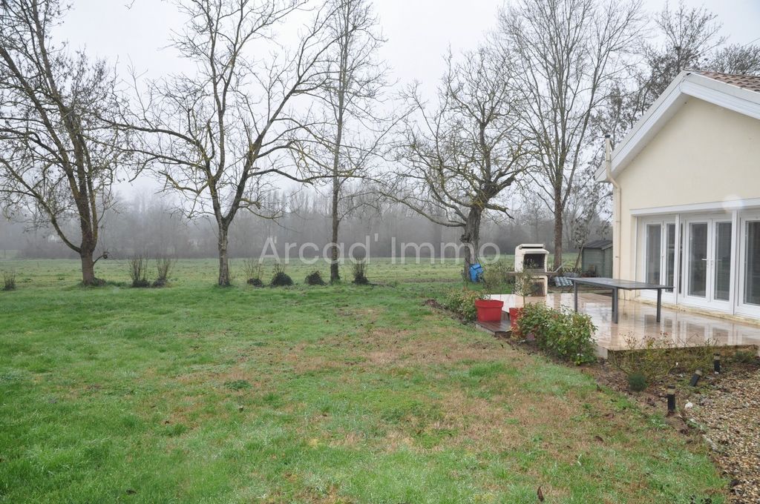
| Ville |
Prix m2 moyen maison |
Prix m2 moyen appartement |
|---|---|---|
| Miramont-de-Guyenne | 1.158 EUR | - |
| Duras | 1.330 EUR | - |
| Marmande | 1.429 EUR | 1.127 EUR |
| Monségur | 1.462 EUR | - |
| Sainte-Foy-la-Grande | 1.316 EUR | 1.021 EUR |
| Tonneins | 1.181 EUR | - |
| Clairac | 1.102 EUR | - |
| Lalinde | 1.704 EUR | - |
| Pujols | 1.804 EUR | - |
| Casteljaloux | 1.536 EUR | - |
| Mussidan | 1.318 EUR | - |
| Montpon-Ménestérol | 1.437 EUR | - |
| Fumel | 1.175 EUR | - |
| Vergt | 1.617 EUR | - |
| Neuvic | 1.446 EUR | - |
| Langon | 1.683 EUR | - |
| Saint-Seurin-sur-l'Isle | 1.528 EUR | - |
| Le Passage | 1.631 EUR | - |
| Le Bugue | 1.896 EUR | - |
An entrance hall (5.8 m2).
The living/dining room with its pellet stove (38 m2), large bay windows and views of the garden and in the distance over the countryside.
The kitchen is at the end of the living room and is semi-open, fully fitted and equipped (17.7 m2) the glass door opens onto the kitchen terrace with views of the countryside.
The laundry room (3.6 m2) is fitted out to put a washing machine and dryer and worktop and sink.
The clearance.
The 1st bedroom with its bathroom and toilet (17.8 m2) bedroom overlooking the small courtyard, bathroom with bathtub.
The 2nd bedroom with its shower room and WC (22 m2) French window opening into the small courtyard, this room is ideal for a guest room with its totally private access, the shower room is equipped with a window.
The 3rd bedroom with its shower room and WC (16.8 m2) is currently used as an office, window in the shower room and in the bedroom and a storage cupboard.
This pleasant, spacious and bright house will seduce you with its volume but also its location, almost at the end of a small lane and therefore quiet and a view of the countryside.
The village of Eymet with its Thursday market, bars and restaurants is only a 5 minute drive away.
The property is connected to an individual sanitation in working condition.
There is also a double garage (38 m2) with two windows, concrete floor, 2 single garage doors, electricity in the garage, breeze block construction and traditional framework.
The property is connected to the fiber, the dish remains in place, mains water.
The garden is flat and a vegetable garden can be created.
Features:
- Garden Veja mais Veja menos La maison est composée de :
Un hall d’entrée (5.8 m2).
Le séjour/salle à manger avec son poêle à granuler (38 m2), grandes baies vitrées et vue sur le jardin et au loin sur la campagne.
La cuisine se trouve au bout du séjour et est semi-ouverte, entièrement aménagée et équipée (17.7 m2) la porte vitrée donne sur la terrasse de la cuisine avec vue sur la campagne.
La buanderie (3.6 m2) est aménagée afin d’y mettre un lave-linge et un sèche-linge et plan de travail et un évier.
Le dégagement.
La 1ère chambre avec sa salle de bains et les WC (17.8 m2) chambre donnant vue dans la petite cour, salle de bains avec baignoire.
La 2ème chambre avec sa salle de douche et les WC (22 m2) porte fenêtre donnant dans la petite cour, cette chambre est idéale pour une chambre d’ami avec son accès totalement privatif, la salle de douche est équipée d’une fenêtre.
La 3ème chambre avec sa salle de douche et les WC (16.8 m2) est actuellement utilisé comme bureau, fenêtre dans la salle de douche et dans la chambre et un placard de rangement.
Cette agréable, spacieuse et lumineuse maison vous séduira par son volume mais aussi sa situation, presqu’au bout d’un petit chemin et donc au calme et une vue sur la campagne.
Le village d’Eymet avec son marché le jeudi, ses bars et restaurants se trouve seulement à 5 min. en voiture.
La propriété est reliée à un assainissement individuel en partait état de fonctionnement.
Il y a également un double garage (38 m2) avec deux fenêtres, sol béton, 2 portes de garage simple, électricité dans le garage, construction parpaings et charpente traditionnelle.
La propriété est connectée à la fibre, le parabole reste en place, eau de ville.
Le jardin est plat et un potager peut être crée.
Features:
- Garden The house is composed of:
An entrance hall (5.8 m2).
The living/dining room with its pellet stove (38 m2), large bay windows and views of the garden and in the distance over the countryside.
The kitchen is at the end of the living room and is semi-open, fully fitted and equipped (17.7 m2) the glass door opens onto the kitchen terrace with views of the countryside.
The laundry room (3.6 m2) is fitted out to put a washing machine and dryer and worktop and sink.
The clearance.
The 1st bedroom with its bathroom and toilet (17.8 m2) bedroom overlooking the small courtyard, bathroom with bathtub.
The 2nd bedroom with its shower room and WC (22 m2) French window opening into the small courtyard, this room is ideal for a guest room with its totally private access, the shower room is equipped with a window.
The 3rd bedroom with its shower room and WC (16.8 m2) is currently used as an office, window in the shower room and in the bedroom and a storage cupboard.
This pleasant, spacious and bright house will seduce you with its volume but also its location, almost at the end of a small lane and therefore quiet and a view of the countryside.
The village of Eymet with its Thursday market, bars and restaurants is only a 5 minute drive away.
The property is connected to an individual sanitation in working condition.
There is also a double garage (38 m2) with two windows, concrete floor, 2 single garage doors, electricity in the garage, breeze block construction and traditional framework.
The property is connected to the fiber, the dish remains in place, mains water.
The garden is flat and a vegetable garden can be created.
Features:
- Garden Het huis bestaat uit:
Een inkomhal (5,8 m2).
De woon-/eetkamer met pelletkachel (38 m2), grote erkers en uitzicht op de tuin en in de verte over de landerijen.
De keuken bevindt zich aan het einde van de woonkamer en is halfopen, volledig ingericht en uitgerust (17,7 m2) de glazen deur komt uit op het keukenterras met uitzicht op het platteland.
De wasruimte (3,6 m2) is ingericht met een wasmachine en droger en werkblad en gootsteen.
De opruiming.
De 1e slaapkamer met badkamer en toilet (17,8 m2) slaapkamer met uitzicht op de kleine binnenplaats, badkamer met ligbad.
De 2e slaapkamer met doucheruimte en toilet (22 m2) openslaande deuren naar de kleine binnenplaats, deze kamer is ideaal voor een logeerkamer met een volledig eigen toegang, de doucheruimte is uitgerust met een raam.
De 3e slaapkamer met doucheruimte en toilet (16,8 m2) wordt momenteel gebruikt als kantoor, raam in de doucheruimte en in de slaapkamer en een bergkast.
Dit aangename, ruime en lichte huis zal u verleiden met zijn volume maar ook met zijn ligging, bijna aan het einde van een klein straatje en dus rustig en met uitzicht op het platteland.
Het dorp Eymet met zijn donderdagmarkt, bars en restaurants ligt op slechts 5 minuten rijden.
De woning is verbonden met een individuele sanitaire voorziening in werkende staat.
Er is ook een dubbele garage (38 m2) met twee ramen, betonnen vloer, 2 enkele garagedeuren, elektriciteit in de garage, briesblokconstructie en traditioneel raamwerk.
Het pand is verbonden met de vezel, de schotel blijft op zijn plaats, leidingwater.
De tuin is vlak en er kan een moestuin worden aangelegd.
Features:
- Garden