A CARREGAR FOTOGRAFIAS...
Vall-llobrega - Casa e casa unifamiliar à vendre
449.000 EUR
Casa e Casa Unifamiliar (Para venda)
Referência:
EDEN-T96926481
/ 96926481
Referência:
EDEN-T96926481
País:
ES
Cidade:
Vall-Llobrega
Código Postal:
17253
Categoria:
Residencial
Tipo de listagem:
Para venda
Tipo de Imóvel:
Casa e Casa Unifamiliar
Tamanho do imóvel:
181 m²
Divisões:
4
Quartos:
4
Casas de Banho:
2
Terraço:
Sim
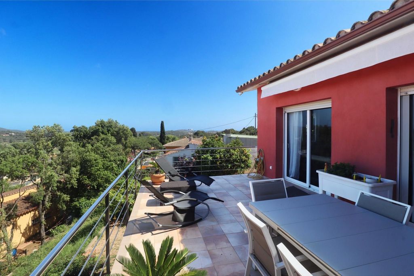
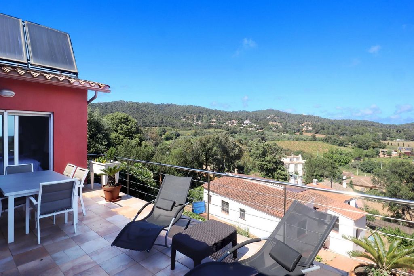
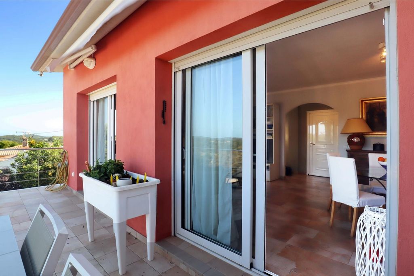
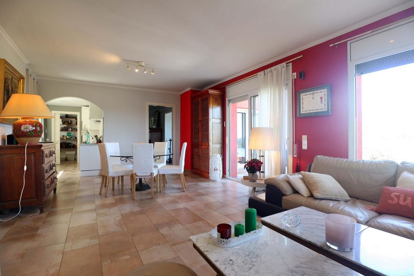
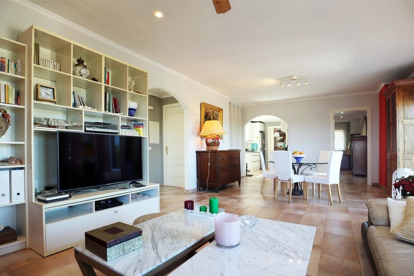
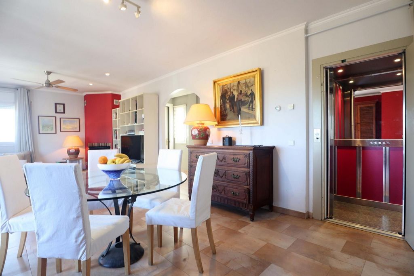
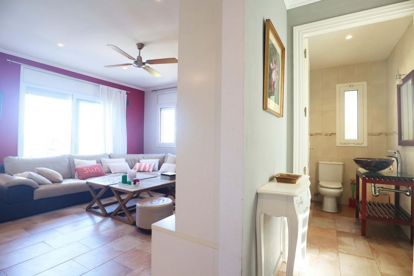
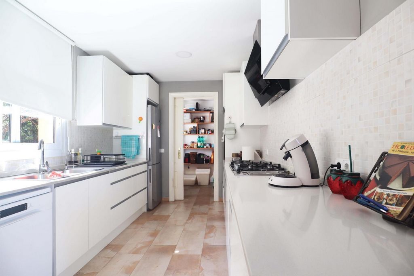
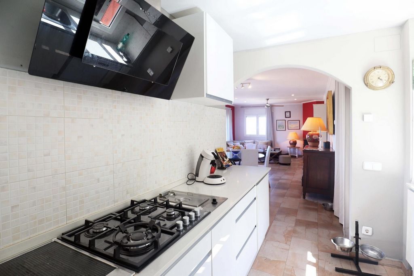
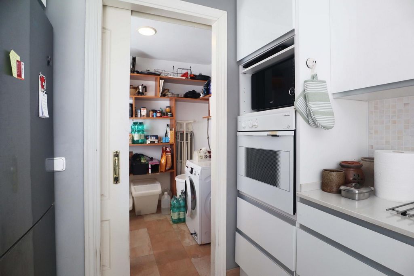
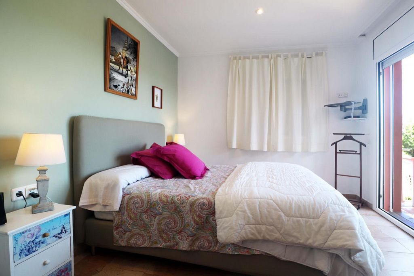
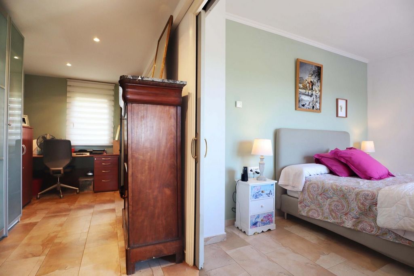
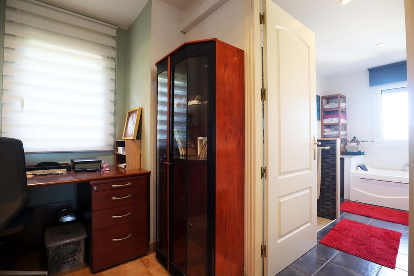

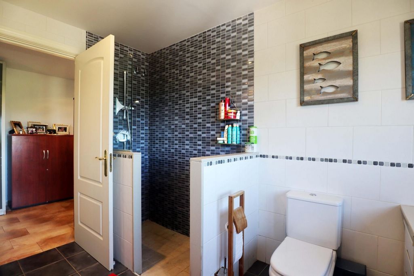
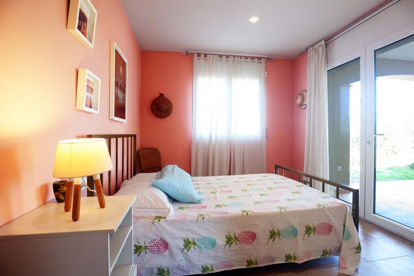
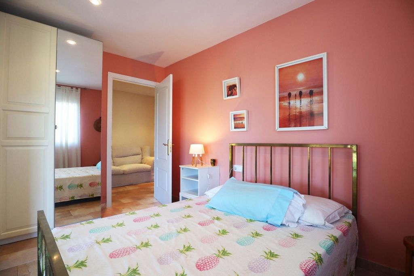
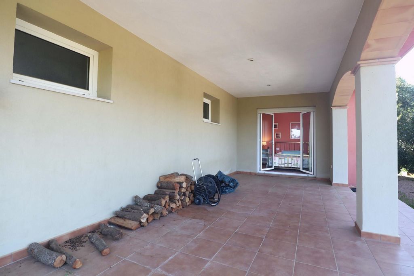
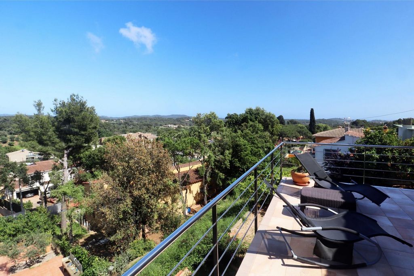
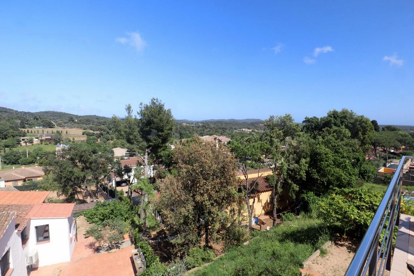
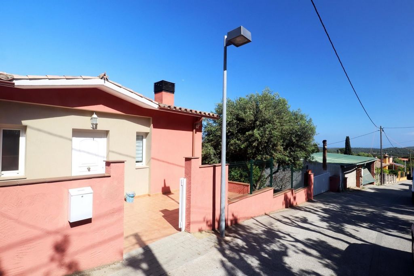
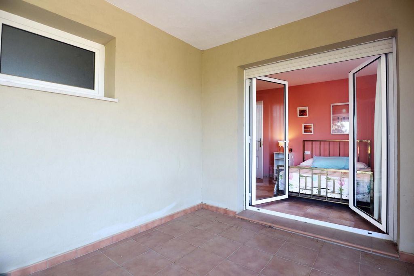
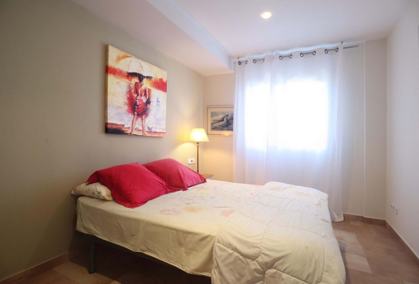
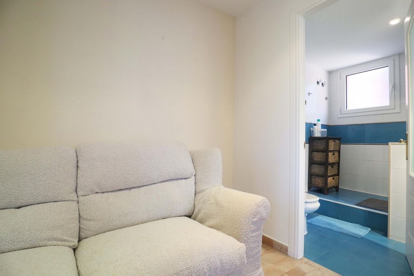
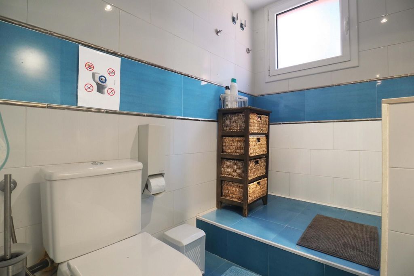
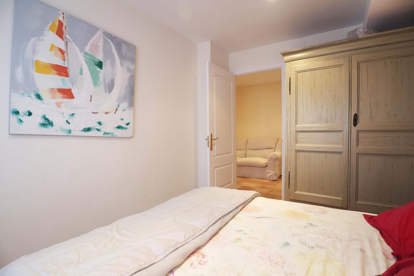
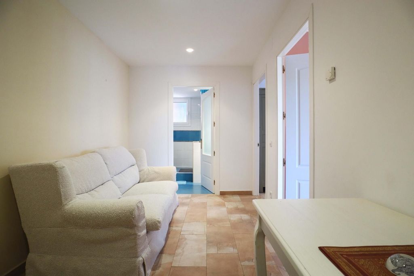
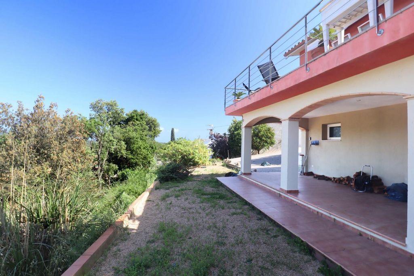
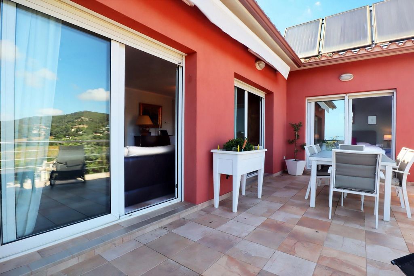


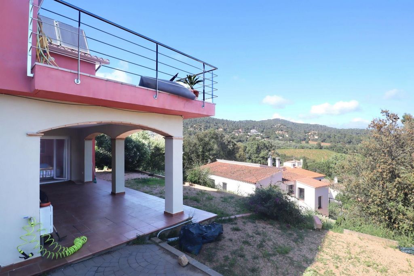
Features:
- Terrace
- Garden Veja mais Veja menos Chalet situado en la urbanización Mas Falquet. PRODUCTO APIALIA COSTA BRAVA. Urbanización muy tranquila enclavada en la naturaleza y al mismo tiempo cercana al núcleo urbano de la población. CON LICENCIA TURISTICA HUTG-0418 En parcela de 622m2, casa unifamiliar de 223m2 construidos, de dos plantas, con ascensor interior, cuatro habitaciones dobles, dos baños con ducha, un aseo, terraza con vistas, jardín, garaje cerrado para dos coches más aparcamiento exterior. 1ª planta principal con entrada, aseo y cuarto perchero, entramos al gran salón comedor con salida a la terraza con vistas y muy soleado, cocina recién reformada abierta al comedor, se incluyen los electrodomésticos de calidad, la cocina tiene fogones, plancha y freidora incorporados, lavadero independiente, habitaciones dobles orientada a la terraza, vestidor que da al despacho, baño con ducha y en la sala tenemos el ascensor. 2ª planta a la que puede acceder con ascensor o por el porche que da al jardín, tenemos una sala polivalente como habitación, más dos habitaciones dobles, baño completo con ducha, garaje para dos coches y sala de máquinas con taller. Extras de calefacción radiante en la planta principal, además de calefacción de gas, cierres de aluminio doble cristal, chimenea Enel comedor, persianas eléctricas, placas solares para calentar el agua y deposito subterráneo de aprovechamiento del agua de lluvia para el riego del jardín. Casa del 2006 construida con la supervisión al detalle de los propietarios. Xalet situat a la urbanització Mas Falquet. PRODUCTE APIALIA COSTA BRAVA. Urbanització molt tranquil·la enclavada a la natura i alhora propera al nucli urbà de la població. AMB LLICÈNCIA TURÍSTICA HUTG-041 A parcel·la de 622m2, casa unifamiliar de 223m2 construïts, de dues plantes, amb ascensor interior, quatre habitacions dobles, dos banys amb dutxa, un lavabo, terrassa amb vistes, jardí, garatge tancat per a dos cotxes més aparcament exterior. 1a planta principal amb entrada, lavabo i quart penjador, entrem al gran saló menjador amb sortida a la terrassa amb vistes i molt assolellat, cuina recentment reformada oberta al menjador, s'inclouen els electrodomèstics de qualitat, la cuina té fogons, planxa i fregidora incorporats , safareig independent, habitacions dobles orientada a la terrassa, vestidor que dóna al despatx, bany amb dutxa ia la sala tenim ascensor. 2a planta a la qual pot accedir amb ascensor o pel porxo que dóna al jardí, tenim una sala polivalent com a habitació, més dues habitacions dobles, bany complet amb dutxa, garatge per a dos cotxes i sala de màquines amb taller. Extres de calefacció radiant a la planta principal, a més de calefacció de gas, tancaments d'alumini doble vidre, llar de foc Enel menjador, persianes elèctriques, plaques solars per escalfar l'aigua i dipòsit subterrani d'aprofitament de l'aigua de pluja per al reg del jardí. Casa del 2006 construïda amb la supervisió al detall dels propietaris, en molt bon estat de conservació, amb molta ll
Features:
- Terrace
- Garden Villa located in the Mas Falquet urbanization. APIALIA COSTA BRAVA PRODUCT. Very quiet urbanization nestled in nature and at the same time close to the urban center of the town. WITH TOURIST LICENSE HUTG-0418 On a plot of 622m2, detached house of 223m2 built, two floors, with interior elevator, four double bedrooms, two bathrooms with shower, a toilet, terrace with views, garden, closed garage for two cars plus exterior parking. 1st main floor with entrance, toilet and coat rack room, we enter the large living room with access to the terrace with views and very sunny, newly renovated kitchen open to the dining room, quality appliances are included, the kitchen has a built-in stove, iron and fryer, separate laundry room, double bedrooms facing the terrace, dressing room that leads to the office, bathroom with shower and in the living room we have the elevator. 2nd floor which can be accessed by elevator or through the porch that overlooks the garden, we have a multipurpose room as a room, plus two double bedrooms, bathroom with shower, garage for two cars and machine room with workshop. Extras of radiant heating on the main floor, as well as gas heating, double glazed aluminium closures, fireplace in the dining room, electric blinds, solar panels to heat the water and underground rainwater tank for the irrigation of the garden. House from 2006 built with the detailed supervision of the owners. Xalet situat a la urbanització Mas Falquet. PRODUCTE APIALIA COSTA BRAVA. Urbanització molt tranquil·la enclavado a la natura i alhora propera al nucli urbà de la població. AMB LLICÈNCIA TURÍSTICA HUTG-041 A plot of 622m2, detached house of 223m2 buildings, of two floors, with interior elevator, four double rooms, two bathrooms with dutxa, a sink, terrassa amb vistes, garden, garatge tancat per a dos cotes més aparcament exterior. 1st main floor with entrance, sink and locker room, entrance to the large menjador room amb sortida a la terrassa amb vistes i molt assolellat, cuina recentment reformed oberta al menjador, s'inclouen els electrodomèstics de qualitat, la cuina tea fogons, planxa i fregidora incorporats, safareig independent, double rooms facing the terrassa, dressing room that overlooks the despatx, Bany amb dutxa ia la sala tenim elevator. 2nd floor to which you can access with elevator or by the way to the garden, there is a multipurpose room with a bedroom, more double rooms, a complete bathroom with a dutxa, a guarantee for two cotes and a machine room with a workshop. Radiant heating facilities to the main floor, gas heating, aluminum tanks, double glazing, Enel menjador fire, electric shutters, solar panels to poach the water and underground dipòsit d'aprofitament de l'aigua de pluja per al reg del jardí. House built in 2006 and supervised by the detail of the owners, in the state of conservation, with the same property
Features:
- Terrace
- Garden