A CARREGAR FOTOGRAFIAS...
Casa e Casa Unifamiliar (Para venda)
Referência:
EDEN-T97042274
/ 97042274
Referência:
EDEN-T97042274
País:
PL
Cidade:
Puck
Código Postal:
84-100
Categoria:
Residencial
Tipo de listagem:
Para venda
Tipo de Imóvel:
Casa e Casa Unifamiliar
Tamanho do imóvel:
280 m²
Tamanho do lote:
840 m²
Divisões:
4
Quartos:
4
Casas de Banho:
4
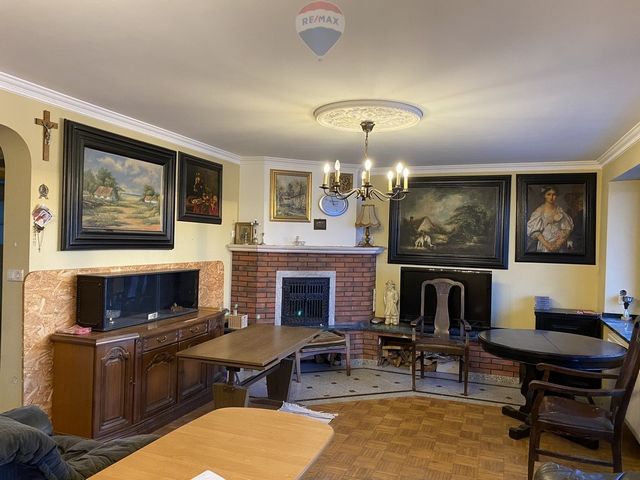
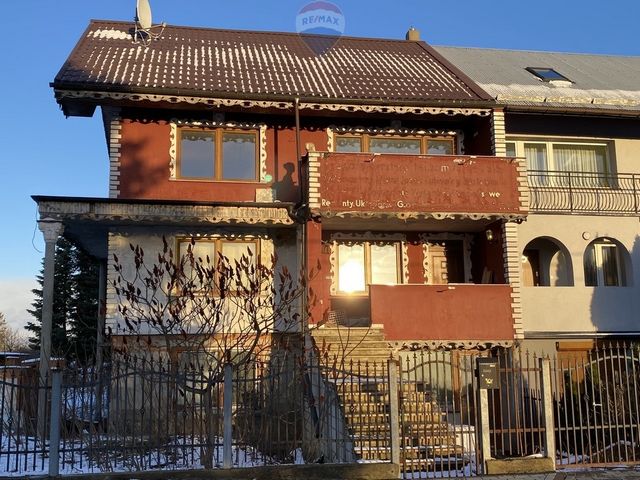
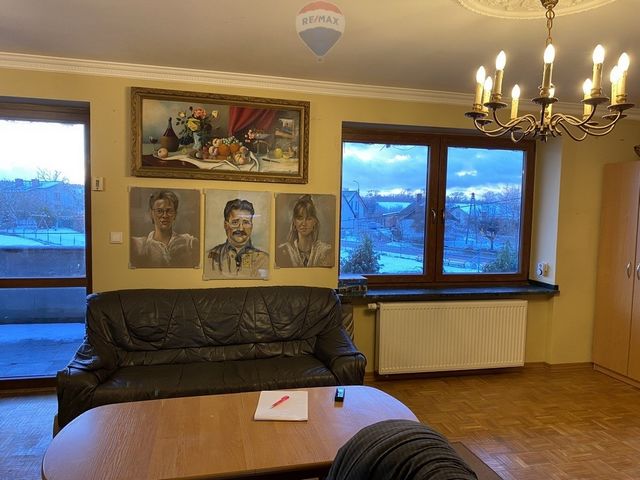
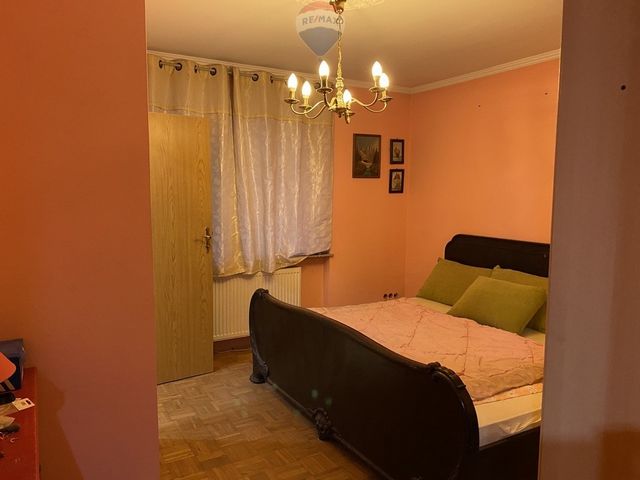
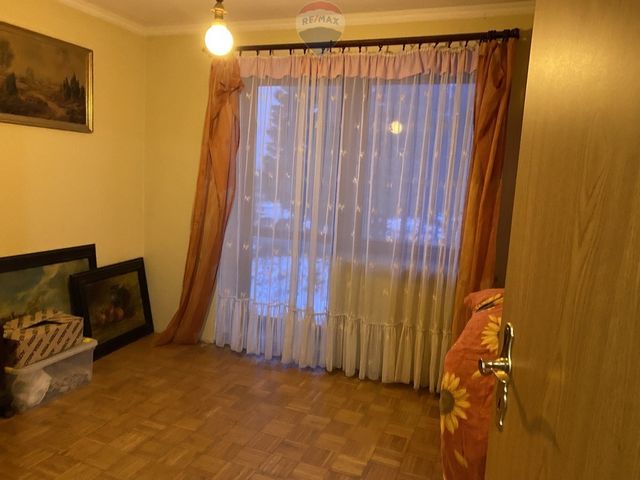
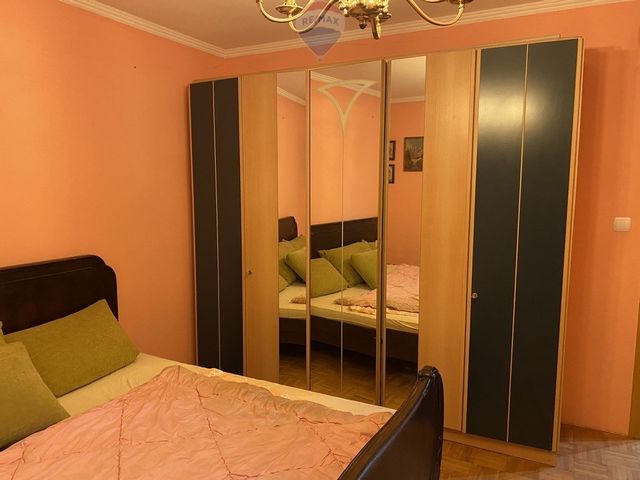
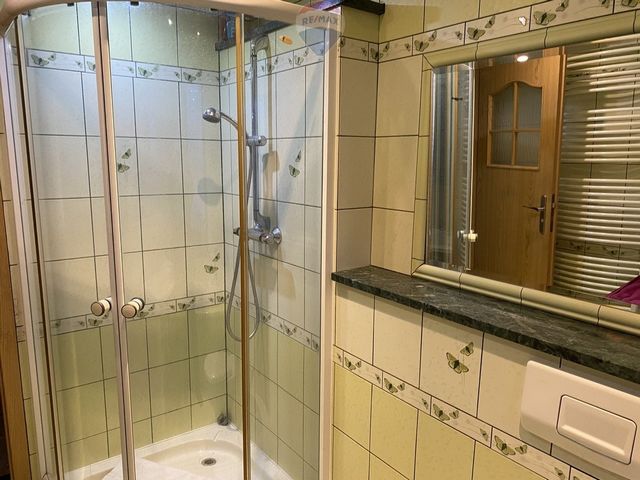
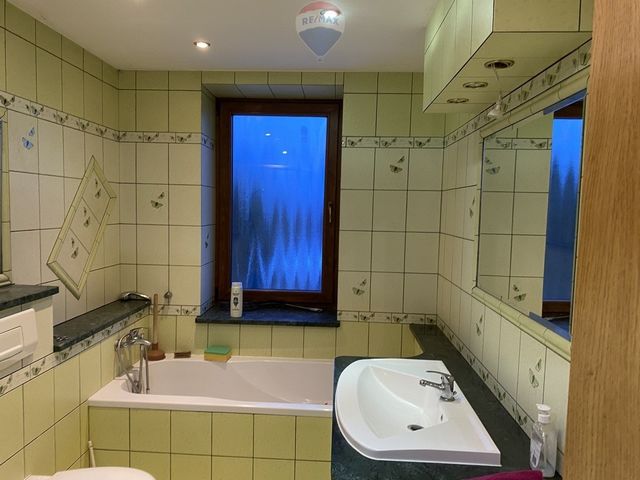
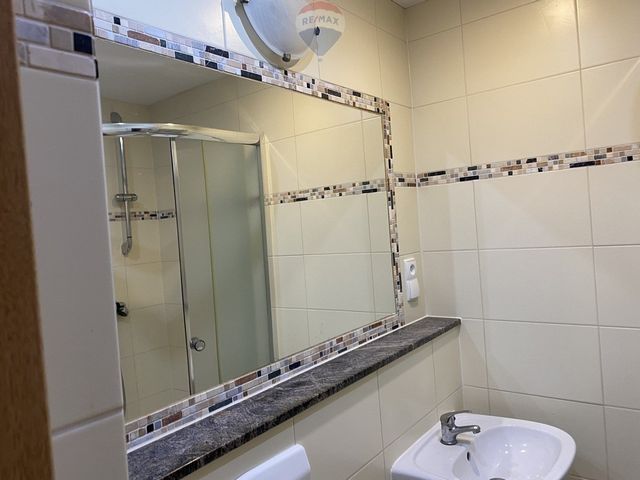
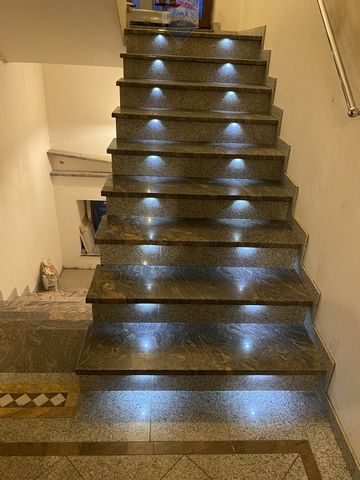
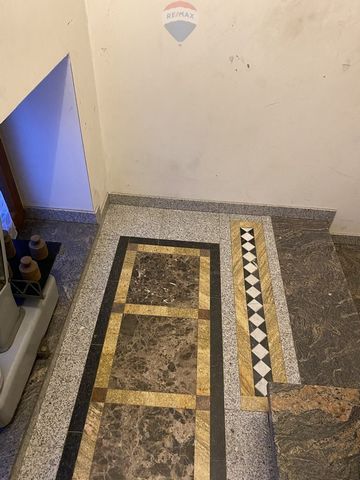
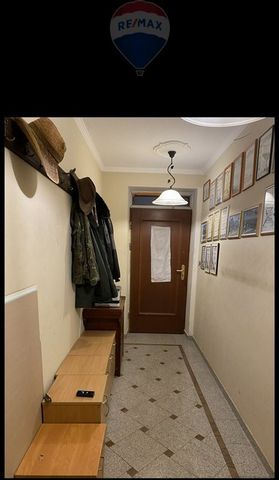
The building consists of four floors. The first one is a high basement with a separate entrance from the street and a separate exit to the plot. It consists of three rooms for adaptation and a boiler room, a total of about 70 m2.
The staircase leads to the fully finished ground floor, with an area of approx. 70 m2. There are three rooms, each with its own bathroom. On this floor there is also a room intended for a kitchen, to which water and sewage connections and gas have been connected.
A staircase, the stairs of which are paved with marble, lead to the first floor. There is a spacious living room of approx. 44 m2 with a fireplace, glazing along the entire wall and access to the terrace. The living room can be divided into smaller rooms. On this floor there is also a spacious bathroom and a large furnished kitchen with its own access to the terrace.
On the second floor there is an attic for adaptation, where you can find three rooms with bathrooms and a separate kitchen.
In the finished rooms, the floors are covered with marble or parquet, the interior and exterior window sills are all made of granite. For the rooms requiring adaptation, the marbles for the steps and balcony have already been prepared and cut, as well as all other necessary building materials.
The roof is covered with metal tiles, insulated with 30 cm thick insulating wool, between the cotton wool and the isotherm boards, REGIPS blocks are used in the attic.
The walls have several layers, from the outside: ITONG white blocks 10 cm, insulation wool 5 cm, hollow brick 18 cm, polystyrene 10 cm, total 47 cm.
On the ground floor and first floor, all rooms and corridors are distributed under the marble floor and under the parquet floor.
All bathrooms have their own ventilation, PVC windows.
There is also an outbuilding of approx. 30 m2 on the plot.
The plot is fully fenced, located by an asphalt road.
Close to schools, church, shops, service points, bus stop. Only 10 km to Władysławowo, 12 km to Puck.
Media:
-current
- Mains gas
-strength
- municipal water
- municipal sewage system
- Electric, fireplace, floor central heating (possibility of connecting a gas central heating furnace, gas supplied to the building)
-Optical fibre
Call me for more information and to arrange a viewing of the property.
In the case of this offer, the remuneration of our office is covered by the owner of the property.
The description of the offer contained on the website is prepared on the basis of the inspection of the property and information obtained from the owner, may be subject to update and does not constitute an offer specified in Article 66 et seq. of the Civil Code.
Offer sent from ASARI CRM (asaricrm.com) Veja mais Veja menos Mam przyjemność zaproponować Państwu dom bliźniak w atrakcyjnej cenie, usytuowany w miejscowości Starzyno, woj. pomorskie, gmina i powiat Puck, obręb ewidencyjny 0020 Starzyno, o powierzchni użytkowej 210 m2, rok budowy 1996, położony na działce w kształcie prostokąta o powierzchni 840 m2.
Budynek składa się z czterech kondygnacji. Pierwsza z nich to wysoka piwnica z osobnym wejściem od strony ulicy oraz osobnym wyjściem na działkę. Składa się z trzech pomieszczeń do adaptacji oraz kotłowni, łącznie ok 70 m2.
Klatką schodową wchodzimy na wykończony w całości parter, o powierzchni ok. 70 m2. Znajdują się trzy pokoje, każdy z własną łazienką. Na tej kondygnacji znajduje się także pomieszczenie z przeznaczeniem na kuchnię, do którego zostały doprowadzone przyłącza wodno-kanalizacyjne i gaz.
Klatką schodową, której schody wyłożone są marmurem wchodzimy na pierwsze piętro. Znajduje się tam obszerny salon ok. 44 m2 z kominkiem, oszkleniem wzdłuż całej ściany i wyjściem na taras. Salon można podzielić na mniejsze pokoje. Na tym piętrze jest także obszerna łazienka i duża kuchnia umeblowana z własnym wyjściem na taras.
Na drugim piętrze znajduje się poddasze do adaptacji, można wygospodarować tam trzy pokoje z łazienkami i oddzielną kuchnią.
W wykończonych pomieszczeniach podłogi wyłożone są marmurem lub parkietem, parapety wewnętrzne i zewnętrzne wszystkie z granitu. Do pomieszczeń wymagających adaptacji zostały już przygotowane i przycięte marmury na stopnie i balkon, jak i wszystkie inne potrzebne materiały budowlane.
Dach pokryty blachodachówką, ocieplone watą izolacyjną 30 cm grubości, pomiędzy watą a deskami izoterma, na poddaszu użyte bloczki REGIPS.
Ściany mają kilka warstw, od zewnątrz: bloczki ITONG biały 10 cm, wata izolacyjna 5 cm, pustak 18 cm, styropian 10 cm, razem 47 cm.
Na parterze i pierwszym piętrze we wszystkich pomieszczeniach i korytarzach pod marmurową podłogą i pod przystosowanym do tego rodzaju parkietem rozprowadzone jest działające ogrzewanie podłogowe.
Wszystkie łazienki posiadają własną wentylację, okna PCV.
Na działce znajduje się również budynek gospodarczy ok. 30 m2.
Działka w całości ogrodzona, położona przy drodze asfaltowej.
Blisko szkoły, kościół, sklepy, punkty usługowe, przystanek autobusowy. Tylko 10 km do Władysławowa, 12 km do Pucka.
Media:
- prąd
- gaz sieciowy
- siła
- woda miejska
- kanalizacja miejska
- CO elektryczne, kominkowe, podłogowe (możliwość podłączenia pieca CO gazowego, gaz doprowadzony do budynku)
- Światłowód
Zadzwoń do mnie w celu uzyskania dodatkowych informacji oraz umówienia terminu prezentacji nieruchomości.
W przypadku tej oferty wynagrodzenie naszego biura pokrywa właściciel nieruchomości.
Opis oferty zawarty na stronie internetowej sporządzany jest na podstawie oględzin nieruchomości oraz informacji uzyskanych od właściciela, może podlegać aktualizacji i nie stanowi oferty określonej w art. 66 i następnych K.C.
Oferta wysłana z programu dla biur nieruchomości ASARI CRM (asaricrm.com) J’ai le plaisir de vous proposer une maison jumelée à un prix attractif, située dans la ville de Starzyno, voïvodie de Poméranie, municipalité et district de Puck, circonscription cadastrale 0020 Starzyno, d’une superficie utile de 210 m2, construite en 1996, située sur un terrain rectangulaire d’une superficie de 840 m2.
Le bâtiment se compose de quatre étages. Le premier est un sous-sol élevé avec une entrée séparée de la rue et une sortie séparée sur la parcelle. Il se compose de trois pièces d’adaptation et d’une chaufferie, soit un total d’environ 70 m2.
L’escalier mène au rez-de-chaussée entièrement aménagé, d’une superficie d’environ 70 m2. Il y a trois chambres, chacune avec sa propre salle de bain. À cet étage, il y a aussi une pièce destinée à une cuisine, à laquelle des raccordements d’eau et d’égouts et de gaz ont été raccordés.
Un escalier, dont les escaliers sont pavés de marbre, mène au premier étage. Il y a un salon spacieux d’environ 44 m2 avec une cheminée, des vitrages sur tout le mur et un accès à la terrasse. Le salon peut être divisé en pièces plus petites. À cet étage, il y a aussi une salle de bain spacieuse et une grande cuisine équipée avec son propre accès à la terrasse.
Au deuxième étage, il y a un grenier pour l’adaptation, où vous trouverez trois chambres avec salles de bains et une cuisine séparée.
Dans les pièces finies, les sols sont recouverts de marbre ou de parquet, les appuis de fenêtre intérieurs et extérieurs sont tous en granit. Pour les pièces nécessitant une adaptation, les marbres des marches et du balcon ont déjà été préparés et découpés, ainsi que tous les autres matériaux de construction nécessaires.
La toiture est recouverte de tuiles métalliques, isolée avec de la laine isolante de 30 cm d’épaisseur, entre la ouate et les panneaux isothermes, des blocs REGIPS sont utilisés dans les combles.
Les murs ont plusieurs couches, de l’extérieur : blocs blancs ITONG 10 cm, laine isolante 5 cm, brique creuse 18 cm, polystyrène 10 cm, total 47 cm.
Au rez-de-chaussée et au premier étage, toutes les pièces et couloirs sont répartis sous le sol en marbre et sous le parquet.
Toutes les salles de bains ont leur propre ventilation, fenêtres en PVC.
Il y a aussi une dépendance d’environ 30 m2 sur la parcelle.
Le terrain est entièrement clôturé, situé au bord d’une route goudronnée.
Proche des écoles, de l’église, des commerces, des points de service, de l’arrêt de bus. À seulement 10 km de Władysławowo, à 12 km de Puck.
Média:
-courant
- Gaz de ville
-force
- l’eau municipale
- Système d’égouts municipaux
- Électrique, cheminée, chauffage central au sol (possibilité de brancher une fournaise de chauffage central au gaz, gaz fourni à l’immeuble)
-Fibre optique
Appelez-moi pour plus d’informations et pour organiser une visite de la propriété.
Dans le cas de cette offre, la rémunération de notre bureau est prise en charge par le propriétaire du bien.
La description de l’offre contenue sur le site web est préparée sur la base de l’inspection de la propriété et des informations obtenues auprès du propriétaire, peut faire l’objet d’une mise à jour et ne constitue pas une offre visée aux articles 66 et suivants du Code civil.
Offre envoyée par ASARI CRM (asaricrm.com) Я рад предложить Вам двухквартирный дом по привлекательной цене, расположенный в городе Старжино, Поморское воеводство, Пуцкий муниципалитет и район, кадастровый участок 0020 Старжино, с полезной площадью 210 м2, построенный в 1996 году, расположенный на прямоугольном участке площадью 840 м2.
Здание состоит из четырех этажей. Первый представляет собой высокий цокольный этаж с отдельным входом с улицы и отдельным выходом на участок. Состоит из трех помещений для адаптации и котельной, общей площадью около 70 м2.
Лестница ведет на полностью законченный цокольный этаж, площадью ок. 70 м2. Есть три комнаты, каждая со своим санузлом. На этом этаже также есть комната, предназначенная для кухни, к которой подведены водопроводные и канализационные коммуникации и газ.
На второй этаж ведет лестница, лестница которой вымощена мрамором. Просторная гостиная ок. 44 м2 с камином, остеклением вдоль всей стены и выходом на террасу. Гостиную можно разделить на комнаты меньшего размера. На этом этаже также есть просторная ванная комната и большая меблированная кухня с собственным выходом на террасу.
На втором этаже есть мансарда для адаптации, где можно найти три комнаты с ванными комнатами и отдельную кухню.
В готовых помещениях полы покрыты мрамором или паркетом, внутренние и наружные подоконники все выполнены из гранита. Для помещений, требующих адаптации, уже подготовлены и нарезаны мрамор для ступеней и балкона, а также все другие необходимые строительные материалы.
Крыша покрыта металлочерепицей, утеплена теплоизоляционной ватой толщиной 30 см, между ватой и изотермными плитами на чердаке используются блоки REGIPS.
Стены имеют несколько слоев, снаружи: белые блоки ITONG 10 см, утеплитель вата 5 см, пустотелый кирпич 18 см, пенополистирол 10 см, всего 47 см.
На первом и втором этажах все комнаты и коридоры распределены под мраморным полом и под паркетным полом.
Во всех ванных комнатах своя вентиляция, окна ПВХ.
На участке также есть хозяйственная постройка ок. 30 м2.
Участок полностью огорожен, расположен у асфальтированной дороги.
Рядом школы, церковь, магазины, пункты обслуживания, автобусная остановка. Всего 10 км до Владиславово, 12 км до Пуцка.
Медиа:
-текущий
- Сетевой газ
-сила
- муниципальное водоснабжение
- городская канализация
- Электрическое, каминное, напольное центральное отопление (возможность подключения газовой печи центрального отопления, газ подан в здание)
-Оптическое волокно
Позвоните мне, чтобы получить дополнительную информацию и договориться о просмотре недвижимости.
В случае этого предложения, вознаграждение нашего офиса покрывается владельцем недвижимости.
Описание предложения, содержащееся на веб-сайте, подготовлено на основе осмотра имущества и информации, полученной от владельца, может быть обновлено и не является предложением, указанным в статье 66 и последующих статьях Гражданского кодекса.
Предложение, отправленное из ASARI CRM (asaricrm.com) I am pleased to offer you a semi-detached house at an attractive price, located in the town of Starzyno, Pomeranian Voivodeship, Puck Municipality and District, cadastral precinct 0020 Starzyno, with a usable area of 210 m2, built in 1996, located on a rectangular plot with an area of 840 m2.
The building consists of four floors. The first one is a high basement with a separate entrance from the street and a separate exit to the plot. It consists of three rooms for adaptation and a boiler room, a total of about 70 m2.
The staircase leads to the fully finished ground floor, with an area of approx. 70 m2. There are three rooms, each with its own bathroom. On this floor there is also a room intended for a kitchen, to which water and sewage connections and gas have been connected.
A staircase, the stairs of which are paved with marble, lead to the first floor. There is a spacious living room of approx. 44 m2 with a fireplace, glazing along the entire wall and access to the terrace. The living room can be divided into smaller rooms. On this floor there is also a spacious bathroom and a large furnished kitchen with its own access to the terrace.
On the second floor there is an attic for adaptation, where you can find three rooms with bathrooms and a separate kitchen.
In the finished rooms, the floors are covered with marble or parquet, the interior and exterior window sills are all made of granite. For the rooms requiring adaptation, the marbles for the steps and balcony have already been prepared and cut, as well as all other necessary building materials.
The roof is covered with metal tiles, insulated with 30 cm thick insulating wool, between the cotton wool and the isotherm boards, REGIPS blocks are used in the attic.
The walls have several layers, from the outside: ITONG white blocks 10 cm, insulation wool 5 cm, hollow brick 18 cm, polystyrene 10 cm, total 47 cm.
On the ground floor and first floor, all rooms and corridors are distributed under the marble floor and under the parquet floor.
All bathrooms have their own ventilation, PVC windows.
There is also an outbuilding of approx. 30 m2 on the plot.
The plot is fully fenced, located by an asphalt road.
Close to schools, church, shops, service points, bus stop. Only 10 km to Władysławowo, 12 km to Puck.
Media:
-current
- Mains gas
-strength
- municipal water
- municipal sewage system
- Electric, fireplace, floor central heating (possibility of connecting a gas central heating furnace, gas supplied to the building)
-Optical fibre
Call me for more information and to arrange a viewing of the property.
In the case of this offer, the remuneration of our office is covered by the owner of the property.
The description of the offer contained on the website is prepared on the basis of the inspection of the property and information obtained from the owner, may be subject to update and does not constitute an offer specified in Article 66 et seq. of the Civil Code.
Offer sent from ASARI CRM (asaricrm.com) Sono lieto di offrirvi una casa bifamiliare a un prezzo interessante, situata a Starzyno, Voivodato di Pomerania, comune e distretto di Puck, zona catastale 0020 Starzyno, con una superficie utile di 210 m2, costruita nel 1996, situata su un terreno rettangolare di 840 m2.
L'edificio si sviluppa su quattro piani. Il primo è un alto seminterrato con un ingresso separato dalla strada e un'uscita separata per la trama. Si compone di tre locali per l'adattamento e un locale caldaia, per un totale di circa 70 m2.
Attraverso la scala, entriamo nel piano terra completamente rifinito, con una superficie di circa 70 m2. Ci sono tre camere, ognuna con il proprio bagno. Su questo piano c'è anche un locale per una cucina, a cui sono stati collegati gli allacciamenti idrici e fognari e il gas.
Attraverso la scala, le cui scale sono rivestite in marmo, entriamo al primo piano. C'è un ampio soggiorno di circa 44 m2 con camino, vetrate lungo tutta la parete e accesso alla terrazza. Il soggiorno può essere diviso in stanze più piccole. Su questo piano c'è anche un bagno spazioso e una grande cucina arredata con uscita indipendente sul terrazzo.
Al secondo piano c'è una mansarda da adattare, si possono trovare tre camere con bagno e una cucina separata.
Nelle stanze finite, i pavimenti sono rivestiti in marmo o parquet, i davanzali interni ed esterni sono tutti in granito. Per gli ambienti da adattare, il marmo è già stato preparato e tagliato in gradini e balconi, così come tutti gli altri materiali da costruzione necessari.
Il tetto è rivestito con tegole metalliche, coibentate con lana isolante di spessore 30 cm, tra il cotone idrofilo e le tavole c'è l'isoterma, nel sottotetto vengono utilizzati blocchi REGIPP.
Le pareti hanno diversi strati, dall'esterno: blocchi ITONG bianchi 10 cm, lana isolante 5 cm, mattoni forati 18 cm, polistirolo 10 cm, 47 cm in totale.
Al piano terra e al primo piano, il riscaldamento a pavimento funzionante è distribuito in tutte le stanze e corridoi sotto il pavimento in marmo e sotto il parquet adattato a questo tipo di parquet.
Tutti i bagni sono dotati di finestre in PVC e ventilazione.
C'è anche una dependance di circa 30 m2 sul terreno.
La trama è completamente recintata, situata da una strada asfaltata.
Vicino a scuole, chiesa, negozi, punti di servizio, fermata dell'autobus. A soli 10 km da Władysławowo, a 12 km da Puck.
Media:
-corrente
- rete gas
-forza
- Acqua di città
- rete fognaria comunale
- elettrico, caminetto, riscaldamento centralizzato a pavimento (possibilità di collegare un forno di riscaldamento centralizzato a gas, gas fornito all'edificio)
-Fibra ottica
Chiamami per maggiori informazioni e per organizzare una visita all'immobile.
Nel caso di questa offerta, il compenso della nostra agenzia è coperto dal proprietario dell'immobile.
La descrizione dell'offerta contenuta nel sito web è redatta sulla base dell'ispezione dell'immobile e delle informazioni ottenute dal proprietario, può essere soggetta ad aggiornamenti e non costituisce un'offerta specificata nell'articolo 66 e seguenti del Codice Civile.
Offerta inviata dal programma ASARI CRM (asaricrm.com) per agenzie immobiliari Ich freue mich, Ihnen eine Doppelhaushälfte zu einem attraktiven Preis anbieten zu können, die sich in Starzyno, Woiwodschaft Pommern, Gemeinde und Bezirk Puck, Katasterbezirk 0020 Starzyno, mit einer Nutzfläche von 210 m2, Baujahr 1996, auf einem rechteckigen Grundstück von 840 m2 befindet.
Das Gebäude besteht aus vier Etagen. Das erste ist ein Hochkeller mit einem separaten Eingang von der Straße und einem separaten Ausgang zum Grundstück. Es besteht aus drei Räumen für die Anpassung und einem Heizungsraum, insgesamt ca. 70 m2.
Über die Treppe gelangen wir in das komplett fertiggestellte Erdgeschoss mit einer Fläche von ca. 70 m2. Es gibt drei Zimmer mit jeweils eigenem Bad. Auf dieser Etage befindet sich auch ein Raum für eine Küche, an die Wasser- und Abwasseranschlüsse sowie Gas angeschlossen wurden.
Durch die Treppe, deren Treppen mit Marmor ausgekleidet sind, betreten wir den ersten Stock. Es gibt ein geräumiges Wohnzimmer von ca. 44 m2 mit Kamin, Verglasung entlang der gesamten Wand und Zugang zur Terrasse. Das Wohnzimmer kann in kleinere Räume unterteilt werden. Auf dieser Etage befinden sich auch ein geräumiges Badezimmer und eine große möblierte Küche mit eigenem Ausgang zur Terrasse.
Im zweiten Stock befindet sich ein Dachgeschoss zur Anpassung, Sie finden drei Zimmer mit Bädern und eine separate Küche.
In den fertigen Räumen sind die Böden mit Marmor oder Parkett ausgekleidet, die Innen- und Außenfensterbänke sind alle aus Granit. Für die Räume, die angepasst werden müssen, wurde bereits Marmor vorbereitet und in Stufen und Balkone sowie alle anderen notwendigen Baumaterialien geschnitten.
Das Dach ist mit Metalldachziegeln gedeckt, die mit 30 cm dicker Isolierwolle isoliert sind, zwischen der Watte und den Brettern ist isotherm, auf dem Dachboden werden REGIP-Blöcke verwendet.
Die Wände haben von außen mehrere Schichten: weiße ITONG-Blöcke 10 cm, Isolierwolle 5 cm, Hohlziegel 18 cm, Styropor 10 cm, insgesamt 47 cm.
Im Erdgeschoss und im ersten Stock ist die funktionierende Fußbodenheizung in allen Räumen und Fluren unter dem Marmorboden und unter Parkett verteilt, das für diese Art von Parkett geeignet ist.
Alle Badezimmer verfügen über eine eigene Belüftung, PVC-Fenster.
Auf dem Grundstück befindet sich auch ein Nebengebäude von ca. 30 m2.
Das Grundstück ist komplett eingezäunt und befindet sich an einer Asphaltstraße.
In der Nähe von Schulen, Kirche, Geschäften, Servicestellen, Bushaltestelle. Nur 10 km nach Władysławowo, 12 km nach Puck.
Medien:
-Strömung
- Netzgas
-Kraft
- Stadtwasser
- kommunales Abwassersystem
- Elektro-, Kamin-, Fußbodenzentralheizung (Möglichkeit des Anschlusses eines Gaszentralheizungsofens, Gasversorgung des Gebäudes)
-Lichtwellenleiter
Rufen Sie mich an, um weitere Informationen zu erhalten und eine Besichtigung der Immobilie zu vereinbaren.
Bei diesem Angebot wird die Vergütung unserer Agentur vom Eigentümer übernommen.
Die auf der Website enthaltene Beschreibung des Angebots wird auf der Grundlage der Besichtigung der Immobilie und der vom Eigentümer erhaltenen Informationen erstellt, kann aktualisiert werden und stellt kein Angebot im Sinne der Artikel 66 ff. des Bürgerlichen Gesetzbuches dar.
Angebot aus dem ASARI CRM (asaricrm.com)-Programm für Immobilienagenturen