A CARREGAR FOTOGRAFIAS...
Casa e Casa Unifamiliar (Para venda)
Referência:
EDEN-T97106649
/ 97106649
Referência:
EDEN-T97106649
País:
IT
Cidade:
Asti
Código Postal:
14100
Categoria:
Residencial
Tipo de listagem:
Para venda
Tipo de Imóvel:
Casa e Casa Unifamiliar
Tamanho do imóvel:
600 m²
Tamanho do lote:
70.000 m²
Divisões:
7
Quartos:
3
Casas de Banho:
4
Mobilado:
Sim
Varanda:
Sim
Cave:
Sim
PRIX DU M² DANS LES VILLES VOISINES
| Ville |
Prix m2 moyen maison |
Prix m2 moyen appartement |
|---|---|---|
| Varese | 1.861 EUR | 2.277 EUR |
| Como | 1.985 EUR | 3.118 EUR |
| Barcelonnette | 2.189 EUR | 2.169 EUR |
| Menton | 5.269 EUR | 5.550 EUR |
| Roquebrune-Cap-Martin | - | 6.381 EUR |
| Mâcot-la-Plagne | - | 4.101 EUR |
| Aime | - | 3.359 EUR |
| Lombardy | 2.073 EUR | 3.100 EUR |
| Monaco | - | 47.442 EUR |
| Allos | - | 2.530 EUR |
| Alpes-Maritimes | 3.125 EUR | 3.628 EUR |
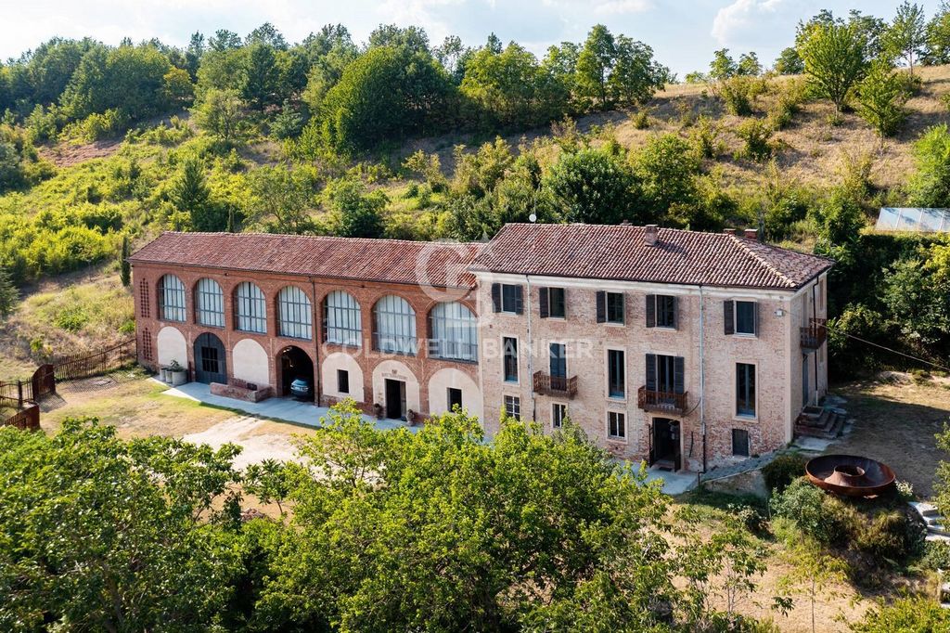
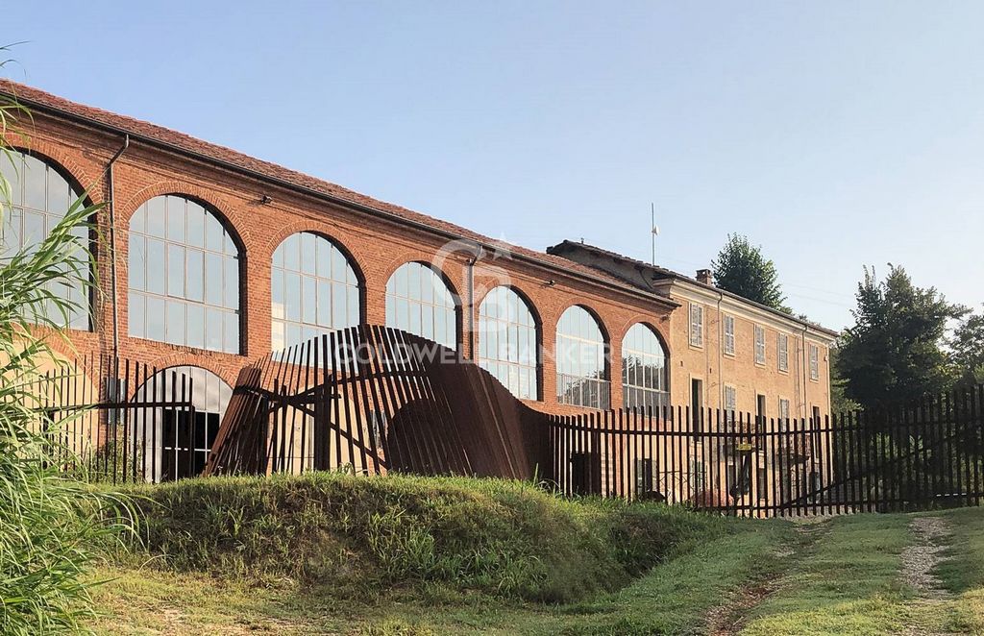
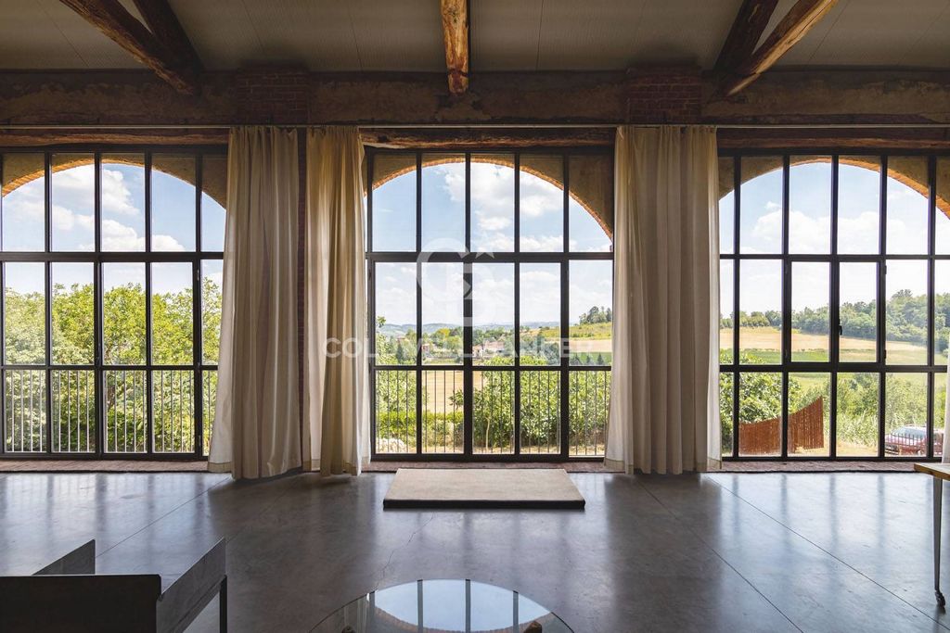
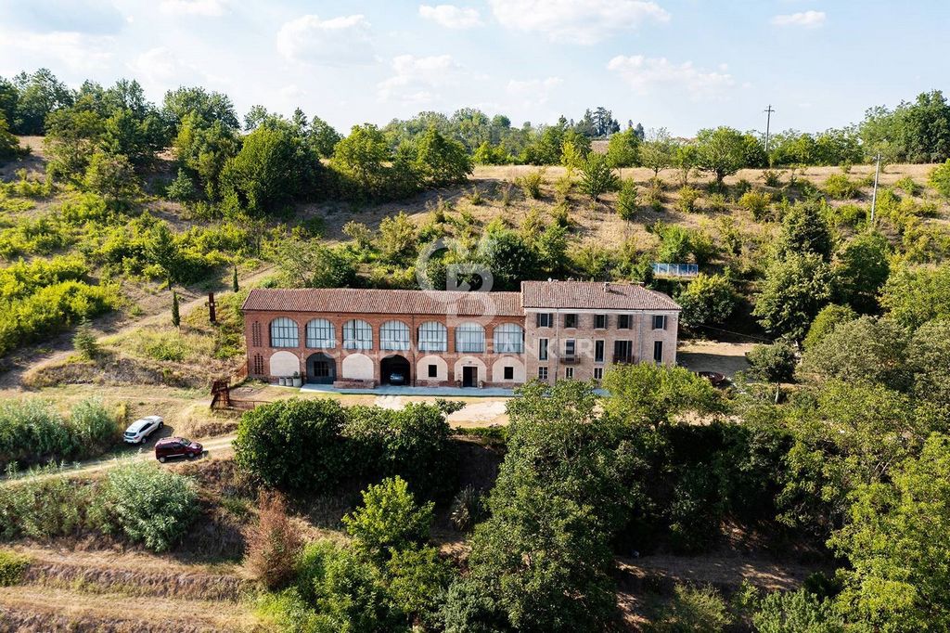
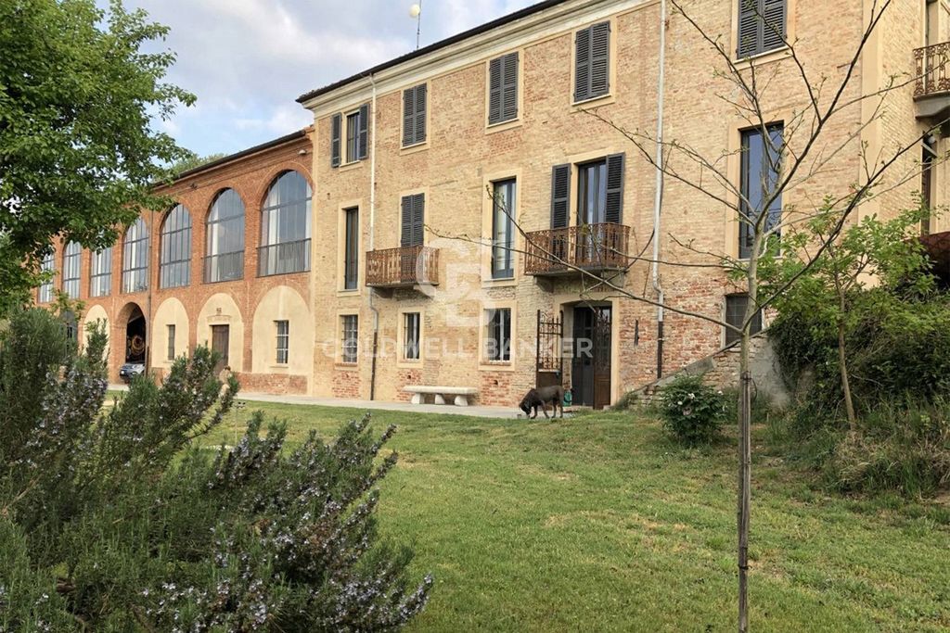
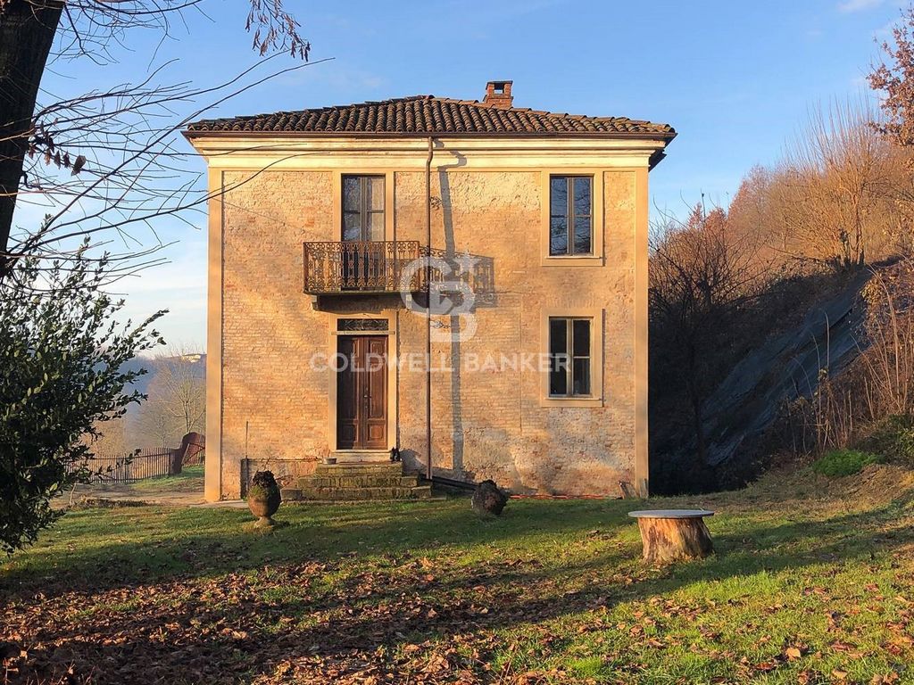
Features:
- Balcony
- Garden
- Furnished Veja mais Veja menos Unica in questa regione, presentiamo una proprietà storica sulle colline del Monferrato, rinnovata da due artisti e designer internazionali. Questa proprietà è caratterizzata da un'identità contemporanea, all'interno di un contesto tradizionale. A pochi minuti dal centro storico di Asti, con ottimi collegamenti, ma immersa nella serenità e negli spazi verdi di una valle vincolata dal punto di vista paesaggistico. La privacy di questa posizione è ulteriormente rafforzata dai 7 ettari di terreno che circondano l'edificio su tutti e quattro i lati. La posizione elevata della casa sulla collina, con esposizione a sud, offre una generosa vista panoramica. Posizione: La città di Asti si trova in mezzo alle incredibili regioni vinicole piemontesi, tra le colline del Monferrato a nord e del Roero, Barolo e Barbaresco a sud-ovest. A breve distanza si trova anche lo splendido paesaggio delle Langhe, regione Unesco, famosa a livello internazionale. L'elegante città di Torino è facilmente raggiungibile in auto in 45 minuti. La casa: Sono stati intrapresi ampi lavori di restauro e ristrutturazione con l'intento primario di mantenere la qualità e i materiali originali dell'edificio, ove possibile, e di preservare così il fascino e il carattere intrinseco di un edificio così antico. I nuovi lavori hanno incluso un aggiornamento totale di tutti gli impianti idraulici ed elettrici. Il sistema di riscaldamento dell'abitazione è gestito da una caldaia a pellet e da pannelli solari. I doppi vetri sono presenti in tutta la casa e il tetto è isolato. I dettagli artigianali e l'accurata ricerca di arredi e finiture si estendono ai sistemi di illuminazione su misura, ai piani di lavoro della cucina in porfido, ai lavandini del bagno in marmo antico, agli armadi in legno di larice riciclato e alle porte di design. Gli elementi scultorei esterni, opera dellartista, comprendono una recinzione e un cancello d'ingresso unici, in acciaio, un tavolo da pranzo e un barbecue e due prototipi di forme scultoree che si collocano nel panorama privato. Linsieme di arredi e sculture fatti su misura, possono essere inseriti nella vendita per il costo di 85.000 . La spaziosa casa principale residenziale, di circa 420 mq su tre piani, è attualmente dotata di due ingressi a livelli differenti, uno dal piano terra e l'altro da una zona giardino appartata al primo piano, che conduce direttamente a un'ampia cucina e sala da pranzo con angolo cottura adiacente. Su questo piano si trovano anche una lavanderia, un soggiorno/sala cinema e un bagno di design per gli ospiti. La scala interna originale della casa è stata mantenuta e collega tutti e tre i piani. All'ultimo [secondo] piano si trova un'ampia camera da letto con un bagno privato spazioso e altre due camere da letto, una delle quali con bagno privato. Dal primo piano si accede direttamente all'antico fienile, che è stato trasformato in un magnifico studio di 200 mq , molto luminoso, con grandi vetrate ad arco, che offre numerose possibilità d'uso. Una nuova scala interna collega all'ampio piano terra sottostante, ancora da sviluppare e che offre anch'esso numerose opportunità di personalizzazione. Quest'area comprende un grande salone a volta con altre cinque stanze. Qui si potrebbero creare uno o due appartamenti separati o l'intero complesso potrebbe essere incorporato in un'unica grande residenza. Su questo piano sono stati eseguiti tutti i lavori preparatori per la ristrutturazione. Le pareti principali della casa sono state puntellate e i soffitti a volta sono stati sabbiati. La proprietà comprende un'area con grandi aperture ad arco, con tettoia sul retro e parcheggio coperto, al piano terra. Al piano interrato, inoltre, una grande cantina a volta di circa 100 mq, precedentemente utilizzata per conservare le botti di vino. Questa proprietà ha un enorme potenziale per un'attività lavorativa, un bed and breakfast o una casa per le vacanze.
Features:
- Balcony
- Garden
- Furnished Představujeme historickou nemovitost na kopcích Monferrato, která byla v tomto regionu jedinečná, zrekonstruovaná dvěma mezinárodními umělci a designéry. Tato nemovitost se vyznačuje současnou identitou v tradičním kontextu. Pár minut od historického centra Asti, s výborným spojením, ale ponořený do klidu a zelených ploch údolí omezeného z hlediska krajiny. Soukromí této lokality je dále umocněno 7 hektary pozemků, které budovu obklopují ze všech čtyř stran. Vyvýšená poloha domu na kopci s jižní expozicí nabízí velkorysý panoramatický výhled. Postavení: Město Asti se nachází uprostřed neuvěřitelných vinařských oblastí Piemontu, mezi kopci Monferrato na severu a Roero, Barolo a Barbaresco na jihozápadě. Kousek odtud je také krásná krajina Langhe, mezinárodně proslulého regionu UNESCO. Elegantní město Turín je snadno dostupné autem za 45 minut. Dům: Rozsáhlé restaurátorské a renovační práce byly provedeny s primárním záměrem zachovat kvalitu a původní materiály budovy tam, kde je to možné, a tím zachovat kouzlo a vnitřní charakter této starobylé budovy. Nové práce zahrnovaly celkovou modernizaci všech vodovodních a elektrických systémů. Vytápění domu je řešeno kotlem na pelety a solárními panely. V celém domě je dvojitá skla a střecha je izolovaná. Ručně vyráběné detaily a pečlivý výzkum nábytku a povrchových úprav se vztahují i na osvětlovací systémy vyrobené na míru, porfyrové kuchyňské pracovní desky, starožitná mramorová koupelnová umyvadla, skříňky z recyklovaného modřínového dřeva a designová dvířka. Exteriérové sochařské prvky, autorčino dílo, zahrnují unikátní ocelový plot a vstupní bránu, jídelní stůl a gril a dva prototypy sochařských forem, které zapadají do soukromé krajiny. Soubor nábytku a soch vyrobených na zakázku lze zahrnout do prodeje za cenu 85 000. Prostorný obytný hlavní dům o rozloze přibližně 420 m² na třech podlažích je v současné době vybaven dvěma vstupy v různých úrovních, jedním z přízemí a druhým z odlehlé zahrady v prvním patře, která vede přímo do velké kuchyně a jídelny s přilehlým kuchyňským koutem. V tomto patře se dále nachází prádelna, obývací pokoj/kinosál a designová koupelna pro hosty. Původní vnitřní schodiště domu zůstalo zachováno a propojuje všechna tři podlaží. V nejvyšším [druhém] patře je velká ložnice s prostornou vlastní koupelnou a další dvě ložnice, z nichž jedna má vlastní koupelnu. Z prvního patra je přímý vstup do staré stodoly, která byla přeměněna na velkolepou pracovnu o rozloze 200 metrů čtverečních, velmi světlou, s velkými klenutými okny, která nabízí četné možnosti využití. Nové vnitřní schodiště navazuje na velké přízemí pod ním, které se teprve vyvíjí a nabízí také řadu možností přizpůsobení. Součástí tohoto prostoru je velká klenutá síň s dalšími pěti místnostmi. Mohl by zde vzniknout jeden nebo dva samostatné byty, nebo by se celý komplex dal začlenit do jedné velké rezidence. Na tomto podlaží probíhaly veškeré přípravné práce pro rekonstrukci. Hlavní stěny domu byly zpevněny a klenuté stropy byly pískovány. K nemovitosti patří prostor s velkými klenutými otvory, s baldachýnem v zadní části a krytým parkováním v přízemí. V suterénu se také nachází velký klenutý sklep o rozloze asi 100 metrů čtverečních, který dříve sloužil ke skladování sudů s vínem. Tato nemovitost má obrovský potenciál pro podnikání, nocleh se snídaní nebo rekreační dům.
Features:
- Balcony
- Garden
- Furnished Wyjątkowa w tym regionie, prezentujemy zabytkową posiadłość na wzgórzach Monferrato, odnowioną przez dwóch międzynarodowych artystów i projektantów. Nieruchomość ta charakteryzuje się współczesną tożsamością, w tradycyjnym kontekście. Kilka minut od historycznego centrum Asti, z doskonałymi połączeniami, ale zanurzony w spokoju i zielonych przestrzeniach doliny ograniczonej z punktu widzenia krajobrazu. Prywatność tej lokalizacji dodatkowo zwiększa 7 hektarów terenu otaczającego budynek ze wszystkich czterech stron. Podwyższone położenie domu na wzgórzu, z ekspozycją południową, oferuje hojny panoramiczny widok. Pozycja: Miasto Asti znajduje się w samym środku niesamowitych regionów winiarskich Piemontu, między wzgórzami Monferrato na północy i Roero, Barolo i Barbaresco na południowym zachodzie. W niewielkiej odległości znajduje się również piękny krajobraz Langhe, znanego na całym świecie regionu UNESCO. Do eleganckiego Turynu można łatwo dojechać samochodem w 45 minut. Dom: Szeroko zakrojone prace konserwatorskie i renowacyjne zostały podjęte przede wszystkim w celu zachowania jakości i oryginalnych materiałów budynku tam, gdzie to możliwe, a tym samym zachowania uroku i nieodłącznego charakteru tak starożytnej budowli. Nowe prace obejmowały całkowitą modernizację wszystkich instalacji wodno-kanalizacyjnych i elektrycznych. System grzewczy domu jest zarządzany przez kocioł na pellet i panele słoneczne. W całym domu znajdują się podwójne szyby, a dach jest izolowany. Ręcznie wykonane detale oraz staranne badania mebli i wykończeń obejmują wykonane na zamówienie systemy oświetleniowe, porfirowe blaty kuchenne, zabytkowe marmurowe umywalki łazienkowe, szafki z drewna modrzewiowego z recyklingu i designerskie drzwi. Zewnętrzne elementy rzeźbiarskie, będące dziełem artysty, obejmują unikalne stalowe ogrodzenie i bramę wjazdową, stół jadalny i grill oraz dwa prototypy form rzeźbiarskich, które wpisują się w prywatny krajobraz. Zestaw mebli i rzeźb wykonanych na zamówienie można włączyć do sprzedaży za cenę 85 000. Przestronny główny dom mieszkalny o powierzchni około 420 m² na trzech piętrach jest obecnie wyposażony w dwa wejścia na różnych poziomach, jedno z parteru, a drugie z zacisznego ogrodu na piętrze, który prowadzi bezpośrednio do dużej kuchni i jadalni z przylegającym aneksem kuchennym. Na tym piętrze znajduje się również pralnia, salon/sala kinowa oraz designerska łazienka dla gości. Zachowano oryginalną wewnętrzną klatkę schodową domu, która łączy wszystkie trzy piętra. Na najwyższym piętrze znajduje się duża sypialnia z przestronną łazienką oraz dwie kolejne sypialnie, z których jedna jest przynależna. Z pierwszego piętra jest bezpośredni dostęp do starej stodoły, która została przekształcona we wspaniały gabinet o powierzchni 200 metrów kwadratowych, bardzo jasny, z dużymi łukowymi oknami, co daje wiele możliwości wykorzystania. Nowa wewnętrzna klatka schodowa łączy się z dużym parterem poniżej, który nie został jeszcze zagospodarowany, a także oferuje liczne możliwości personalizacji. W tym obszarze znajduje się duża sklepiona sala z pięcioma kolejnymi pomieszczeniami. Można tu było stworzyć jedno lub dwa osobne mieszkania lub cały kompleks można było połączyć w jedną dużą rezydencję. Na tym piętrze przeprowadzono wszystkie prace przygotowawcze do remontu. Główne ściany domu zostały podparte, a sklepione stropy wypiaskowane. Do nieruchomości przynależy obszar z dużymi łukowatymi otworami, z zadaszeniem z tyłu i zadaszonym parkingiem, na parterze. W piwnicy znajduje się również duża sklepiona piwnica o powierzchni około 100 metrów kwadratowych, dawniej służąca do przechowywania beczek z winem. Ta nieruchomość ma ogromny potencjał na firmę, pensjonat lub dom wakacyjny.
Features:
- Balcony
- Garden
- Furnished Unique in this region, we present a historic property on the hills of Monferrato, renovated by two international artists and designers. This property is characterized by a contemporary identity, within a traditional context. A few minutes from the historic center of Asti, with excellent connections, but immersed in the serenity and green spaces of a valley constrained from a landscape point of view. The privacy of this location is further enhanced by the 7 hectares of land surrounding the building on all four sides. The elevated position of the house on the hill, with southern exposure, offers a generous panoramic view. Position: The city of Asti is located in the middle of Piedmont's incredible wine regions, between the hills of Monferrato to the north and Roero, Barolo and Barbaresco to the southwest. A short distance away is also the beautiful landscape of the Langhe, an internationally famous Unesco region. The elegant city of Turin is easily accessible by car in 45 minutes. The house: Extensive restoration and renovation work has been undertaken with the primary intent of maintaining the quality and original materials of the building where possible, and thus preserving the charm and intrinsic character of such an ancient building. The new works included a total upgrade of all plumbing and electrical systems. The house's heating system is managed by a pellet boiler and solar panels. Double glazing is present throughout the house and the roof is insulated. The handcrafted details and the careful research of furnishings and finishes extend to the custom-made lighting systems, the porphyry kitchen worktops, the antique marble bathroom sinks, the recycled larch wood cabinets and the design doors. The exterior sculptural elements, the artist's work, include a unique steel fence and entrance gate, a dining table and barbecue, and two prototypes of sculptural forms that fit into the private landscape. The set of custom-made furnishings and sculptures can be included in the sale for the cost of 85,000. The spacious residential main house, of approximately 420 sqm on three floors, is currently equipped with two entrances at different levels, one from the ground floor and the other from a secluded garden area on the first floor, which leads directly to a large kitchen and dining room with adjoining kitchenette. On this floor there is also a laundry room, a living room/cinema room and a designer guest bathroom. The original interior staircase of the house has been retained and connects all three floors. On the top [second] floor there is a large bedroom with a spacious en-suite bathroom and two further bedrooms, one of which is en-suite. From the first floor there is direct access to the old barn, which has been transformed into a magnificent study of 200 square meters, very bright, with large arched windows, which offers numerous possibilities of use. A new internal staircase connects to the large ground floor below, which is still to be developed and also offers numerous opportunities for customization. This area includes a large vaulted hall with five more rooms. One or two separate apartments could be created here, or the entire complex could be incorporated into one large residence. All preparatory work for the renovation was carried out on this floor. The main walls of the house were shored up and the vaulted ceilings were sandblasted. The property includes an area with large arched openings, with a canopy at the back and covered parking, on the ground floor. In the basement, there is also a large vaulted cellar of about 100 square meters, previously used to store wine barrels. This property has huge potential for a business, a bed and breakfast or a holiday home.
Features:
- Balcony
- Garden
- Furnished