A CARREGAR FOTOGRAFIAS...
Slovenska Bistrica - Casa e casa unifamiliar à vendre
299.000 EUR
Casa e Casa Unifamiliar (Para venda)
Referência:
EDEN-T97123706
/ 97123706
Referência:
EDEN-T97123706
País:
SI
Cidade:
Race
Código Postal:
2327
Categoria:
Residencial
Tipo de listagem:
Para venda
Tipo de Imóvel:
Casa e Casa Unifamiliar
Tamanho do imóvel:
340 m²
Tamanho do lote:
1.505 m²
Quartos:
8
Casas de Banho:
3
Piso:
4
Mobilado:
Sim
Garagens:
1
Cave:
Sim
Grelhador Exterior:
Sim
Acesso à Internet:
Sim
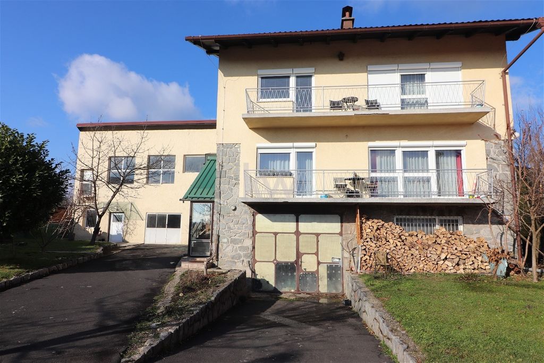
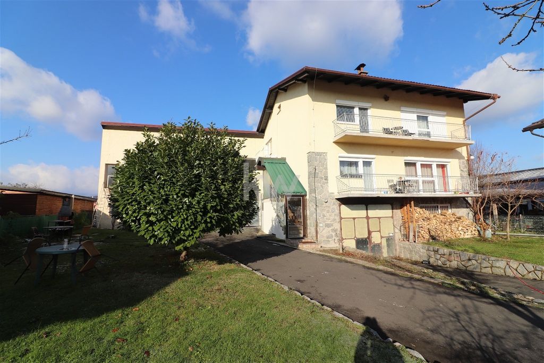
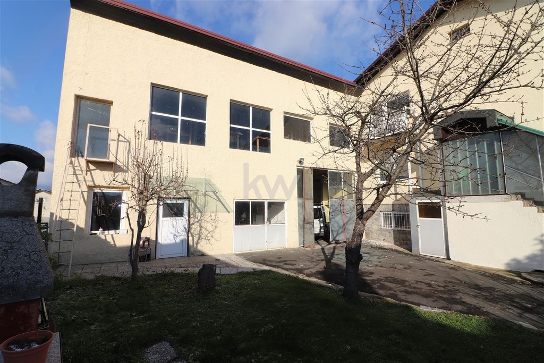
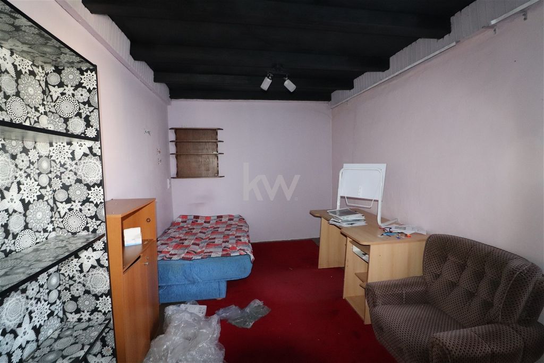

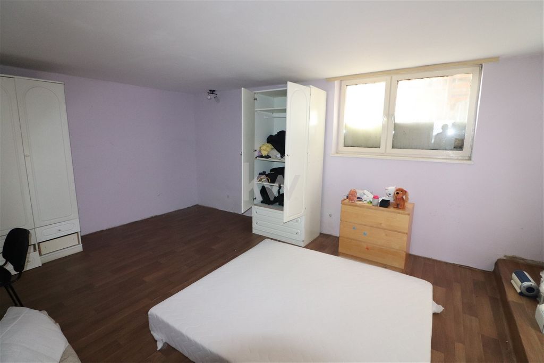
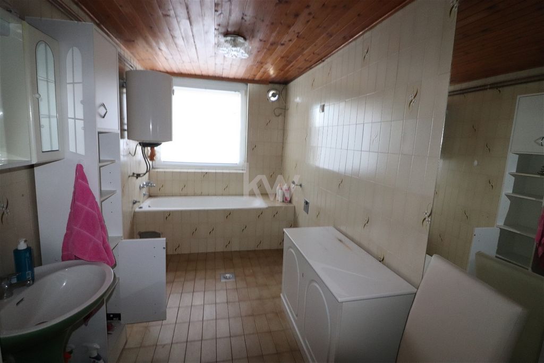
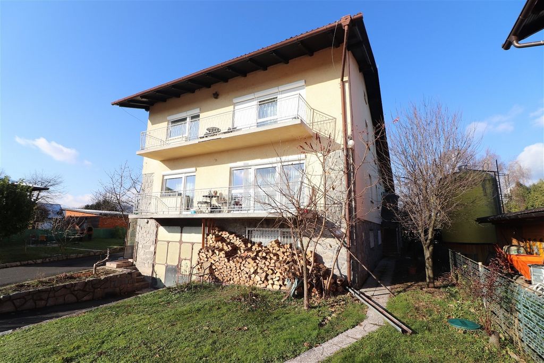
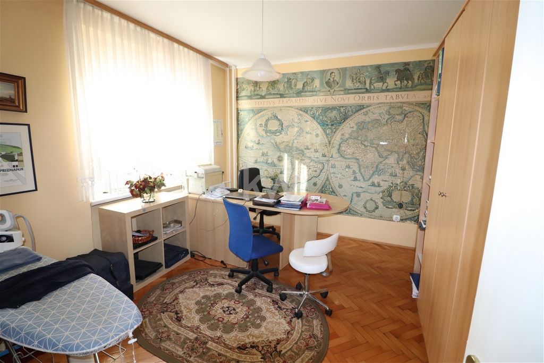
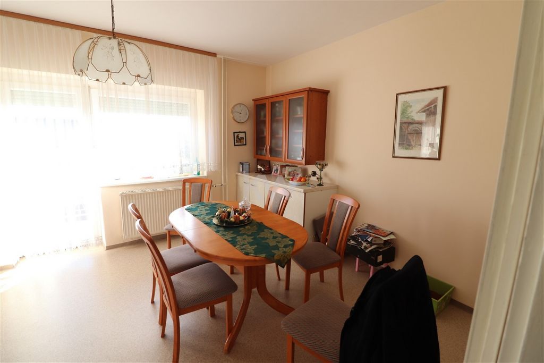
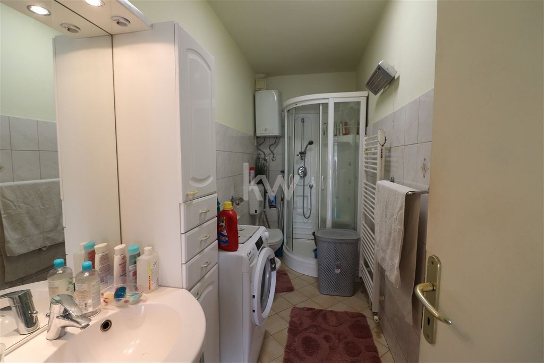
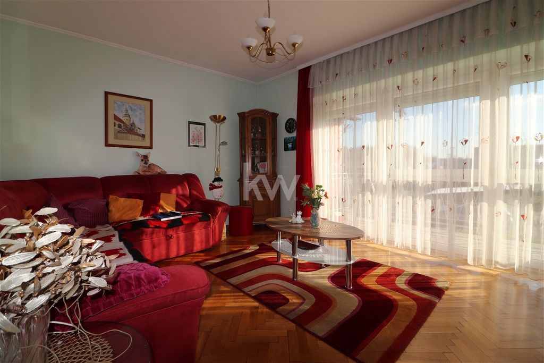
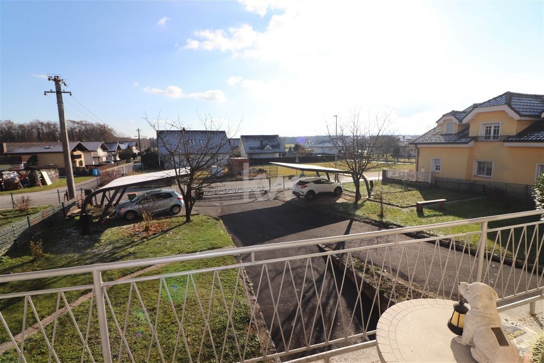
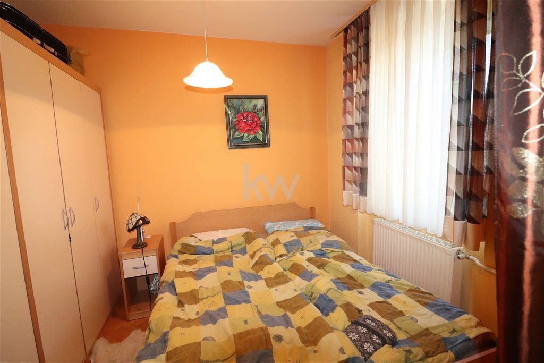
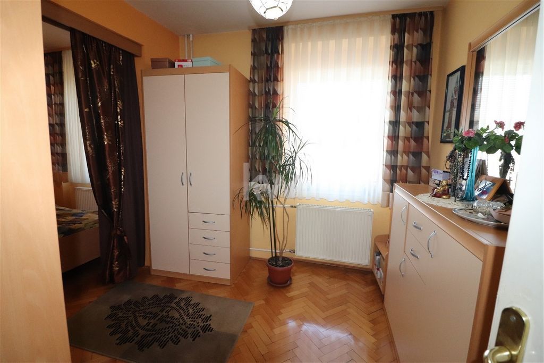
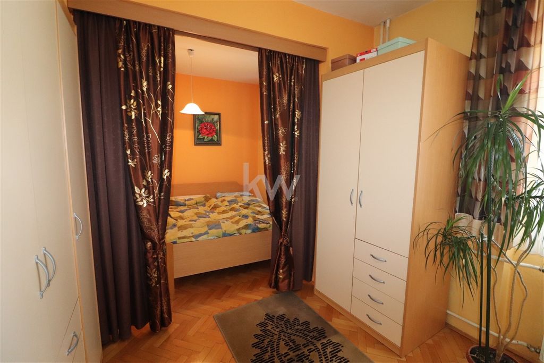
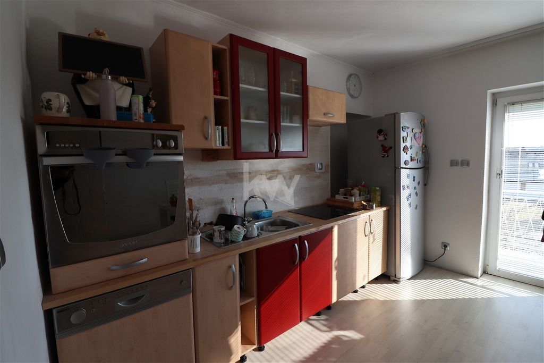
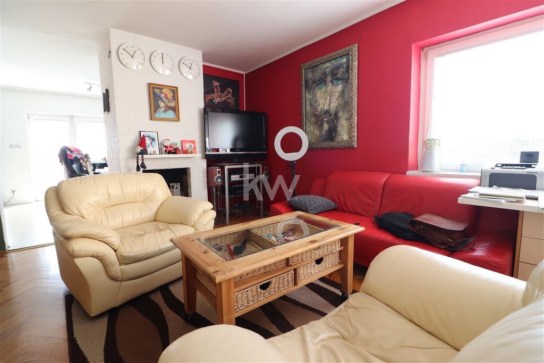
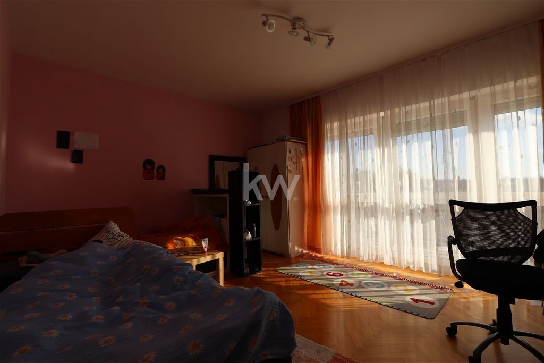
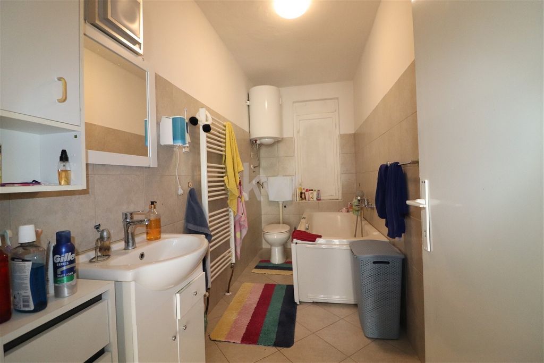
Features:
- Furnished
- Garage
- Wine Cellar
- Barbecue
- Internet
- Dining Room Veja mais Veja menos Hallo Einfamilienhaus mit vier Wohnungen und viel Platz zum Wohnen und der Möglichkeit, Geschäfte zu machen und zu personalisieren in Rače-Fram WO: Ješenca mit der notwendigen Infrastruktur und das ist Rače OBJEKTIVE DATEN: Einfamilienhaus, Baujahr 1968, bietet 340 m² Wohnfläche und befindet sich in attraktiver und beliebter Lage in Rače-Fram. Es verfügt über eine robuste und langlebige Architektur, die typisch für seine Bauzeit ist. Sein großzügiges Design und das große Grundstück von 1.505 m2 bieten viel Platz zum Leben und Ausdrücken Ihres persönlichen Stils. Fläche, Design und Ausrichtung: Das Haus bietet genügend Platz für größere Familien und mehrere Familien oder Paare, die Platz wünschen. DAS HAUS BESTEHT AUS KELLER, ERDGESCHOSS, ERSTEM STOCK UND DACHBODEN. Das Untergeschoss besteht aus: Eingang vom Erdgeschoss, kleiner Abstellraum Der erste Stock umfasst: einen überdachten Eingang über einige überdachte Betontreppen, einen Flur mit einer Betontreppe, die zum Dachboden führt, eine Küche mit einem Esszimmer mit Ausgang zu einem überdachten Balkon, ein Wohnzimmer mit einem Ausgang zu einem überdachten Balkon, ein Schlafzimmer, ein Badezimmer mit Dusche und WC, ein Kinderzimmer, alles zusammen mit einer Gesamtnettowohnfläche von 90 m2. Das Dachgeschoss umfasst: eine Eingangshalle, ein Wohnzimmer mit Holzkamin und Zugang zu einem überdachten Balkon, ein Kinderzimmer, eine Küche mit Esszimmer, ein Badezimmer mit Badewanne und WC, alles komplett renoviert im Jahr 2005, dieser Raum ist klimatisiert und hat eine Gesamtnettowohnfläche von 90 m2. Die zweite Wohnung im Dachgeschoss umfasst: eigenen überdachten Eingang, Eingangshalle, Heizraum mit der Möglichkeit der separaten Heizung, Flur, Wohnzimmer mit Ausgang zu einer großen Terrasse mit schöner Aussicht und Blick auf das Pohorje-Gebirge, Küche mit Esszimmer, Schlafzimmer, Badezimmer mit Badewanne und WC, in Gemeinschaftsgröße Nettowohnfläche 90 m2. IM ERDGESCHOSS BEFINDEN SICH GESCHÄFTSRÄUME FÜR DIENSTLEISTUNGEN: ein großer Raum, der derzeit als mechanische Werkstatt genutzt wird, zwei Kanäle für die Wartung von Kraftfahrzeugen, ein Lagerraum für Werkzeuge, ein großer Lagerraum. Die zweite Werkstatt, die sich ebenfalls im Erdgeschoss befindet, verfügt über einen eigenen Eingang und eine dritte Werkstatt mit Lagerraum. Im Erdgeschoss befinden sich insgesamt 860 m2 Gewerbefläche. Über den Geschäftsräumen befindet sich auch: eine vierte Wohnung mit einer Größe von 70 m2. Das Haus wird mit Heizkörpern und festen Brennstoffen beheizt, die Böden im Haus sind Parkett, Keramik und Laminat. Das gesamte Grundstück von 1.505 m2 ist eingezäunt und mit elektrischen Schiebetoren gesichert, die aus der Ferne geöffnet werden können. Der elektrische Strom ist dreiphasig. Fazit: Diese Immobilie ist ideal für diejenigen, die ein Zuhause mit viel Platz und dem Potenzial für Geschäft und Personalisierung suchen. Wenn Sie auf der Suche nach einem geräumigen Haus mit viel Potenzial in einer großartigen Lage sind, laden wir Sie ein, uns für weitere Informationen oder eine Besichtigung zu kontaktieren. Wir helfen Ihnen bei der Finanzierung oder bieten Ihnen Unterstützung beim Verkauf Ihrer Immobilie. Beste Grüße, Marina.
Features:
- Furnished
- Garage
- Wine Cellar
- Barbecue
- Internet
- Dining Room Hello, Detached house with four apartments and plenty of space for living and the possibility of doing business and for personalization in Rače-Fram WHERE: Ješenca with all the necessary infrastructure and that is Rače OBJECTIVE DATA: detached house, built in 1968, offers 340 m² of living space and is located in an attractive and popular location in Rače-Fram. It boasts a robust and durable architecture typical of its period of construction. Its spacious design and large plot of 1,505 m2 and offers plenty of space to live and express your personal style. Area, design and orientation: The house offers enough space for larger families and several families or couples who want space. THE HOUSE CONSISTS OF BASEMENT, GROUND FLOOR, FIRST FLOOR AND ATTIC. The basement consists of: entrance from the ground floor, small storage room The first floor includes: a covered entrance via a few covered concrete stairs, a corridor with a concrete staircase leading to the attic, a kitchen with a dining room with an exit to a covered balcony, a living room with an exit to a covered balcony, a bedroom, a bathroom with a shower and toilet, a children's room, all together with a total net living area of 90 m2. The attic includes: an entrance hall, a living room with a wood-burning fireplace and access to a covered balcony, a children's room, a kitchen with a dining room, a bathroom with a bathtub and a toilet, all completely renovated in 2005, this space is air-conditioned and has a total net living area of 90 m2. The second apartment in the attic includes: own covered entrance, entrance hall, boiler room with the possibility of separate heating, hallway, living room with exit to a large terrace with a beautiful view and a view of Pohorje, kitchen with dining room, bedroom, bathroom with bathtub and toilet, in common size net living area 90 m2. THE GROUND FLOOR IS OCCUPIED BY BUSINESS SPACE FOR SERVICES: a large space that is currently used as a mechanic workshop, two ducts for servicing motor vehicles, a storage room for tools, a large storage room. The second workshop, also located on the ground floor, has its own entrance and a third workshop with storage. There is a total of 860 m2 of commercial space on the ground floor. Above the business premises there is also: a fourth apartment with a size of 70 m2. The house is heated by radiators and solid fuel, the floors in the house are parquet, ceramics and laminates. The complete plot of 1,505 m2 is fenced and secured with electric sliding gates that can be opened remotely. The electric current is three-phase. Conclusion: This property is ideal for those looking for a home with lots of space and the potential for business and personalization. If you are looking for a spacious house with lots of potential in a great location, we invite you to contact us for more information or a viewing. We help you arrange financing or offer you assistance in selling your property. Best regards, Marina.
Features:
- Furnished
- Garage
- Wine Cellar
- Barbecue
- Internet
- Dining Room Dobrý deň Rodinný dom so štyrmi apartmánmi a dostatkom priestoru na bývanie a možnosť podnikania a personalizácie v Rače-Fram KDE: Ješenca so všetkou potrebnou infraštruktúrou a to sú Rače OBJEKTÍVNE ÚDAJE: Rodinný dom, postavený v roku 1968, ponúka 340 m² obytnej plochy a nachádza sa v atraktívnej a obľúbenej lokalite v Rače-Fram. Môže sa pochváliť robustnou a odolnou architektúrou typickou pre obdobie jeho výstavby. Jeho priestranný dizajn a veľký pozemok 1 505 m2 ponúka dostatok priestoru na bývanie a vyjadrenie vášho osobného štýlu. Plocha, dizajn a orientácia: Dom ponúka dostatok priestoru pre väčšie rodiny a niekoľko rodín alebo párov, ktoré chcú priestor. DOM POZOSTÁVA ZO SUTERÉNU, PRÍZEMIA, PRVÉHO POSCHODIA A PODKROVIA. Suterén pozostáva z: vchodu z prízemia, malej komory Prvé poschodie zahŕňa: krytý vchod cez niekoľko krytých betónových schodov, chodbu s betónovým schodiskom vedúcim do podkrovia, kuchyňu s jedálňou s výstupom na krytý balkón, obývaciu izbu s výstupom na krytý balkón, spálňu, kúpeľňu so sprchovacím kútom a WC, detskú izbu, To všetko spolu s celkovou čistou obytnou plochou 90 m2. Podkrovie zahŕňa: vstupnú halu, obývaciu izbu s krbom na drevo a prístupom na krytý balkón, detskú izbu, kuchyňu s jedálňou, kúpeľňu s vaňou a WC, všetko kompletne zrekonštruované v roku 2005, tento priestor je klimatizovaný a má celkovú čistú obytnú plochu 90 m2. Druhý apartmán v podkroví zahŕňa: vlastný krytý vchod, vstupnú halu, kotolňu s možnosťou samostatného kúrenia, chodbu, obývaciu miestnosť s výstupom na veľkú terasu s krásnym výhľadom a výhľadom na Pohorje, kuchyňu s jedálňou, spálňu, kúpeľňu s vaňou a WC, v spoločnej veľkosti čistá obytná plocha 90 m2. PRÍZEMIE ZABERAJÚ OBCHODNÉ PRIESTORY PRE SLUŽBY: veľký priestor, ktorý sa v súčasnosti využíva ako mechanická dielňa, dva kanály na servis motorových vozidiel, sklad náradia, veľká skladovacia miestnosť. Druhá dielňa, tiež umiestnená na prízemí, má vlastný vchod a tretia dielňa so skladom. Na prízemí sa nachádza celkom 860 m2 obchodných priestorov. Nad obchodnými priestormi sa tiež nachádza: štvrtý byt s rozlohou 70 m2. Dom je vykurovaný radiátormi a tuhým palivom, podlahy v dome sú parkety, keramika a lamináty. Kompletný pozemok o rozlohe 1 505 m2 je oplotený a zabezpečený elektrickými posuvnými bránami, ktoré je možné otvoriť na diaľku. Elektrický prúd je trojfázový. Záver: Táto nehnuteľnosť je ideálna pre tých, ktorí hľadajú domov s množstvom priestoru a potenciálom pre podnikanie a personalizáciu. Ak hľadáte priestranný dom s veľkým potenciálom v skvelej lokalite, pozývame vás, aby ste nás kontaktovali pre viac informácií alebo prehliadku. Pomôžeme vám zabezpečiť financovanie alebo vám ponúkneme pomoc pri predaji vašej nehnuteľnosti. S pozdravom, Marina.
Features:
- Furnished
- Garage
- Wine Cellar
- Barbecue
- Internet
- Dining Room Hallo Vrijstaand huis met vier appartementen en veel ruimte om te wonen en de mogelijkheid om zaken te doen en voor personalisatie in Rače-Fram WAAR: Ješenca met alle benodigde infrastructuur en dat is Rače OBJECTIEVE GEGEVENS: vrijstaand huis, gebouwd in 1968, biedt 340 m² woonoppervlak en is gelegen op een aantrekkelijke en populaire locatie in Rače-Fram. Het heeft een robuuste en duurzame architectuur die typerend is voor de bouwperiode. Het ruime ontwerp en het grote perceel van 1.505 m2 biedt voldoende ruimte om te wonen en uw persoonlijke stijl uit te drukken. Oppervlakte, inrichting en oriëntatie: Het huis biedt voldoende ruimte voor grotere gezinnen en meerdere gezinnen of stellen die ruimte willen. HET HUIS BESTAAT UIT KELDER, BEGANE GROND, EERSTE VERDIEPING EN ZOLDER. Het souterrain bestaat uit: entree vanaf de begane grond, kleine berging De eerste verdieping omvat: een overdekte entree via een paar overdekte betonnen trappen, een gang met een betonnen trap die naar de zolder leidt, een keuken met een eetkamer met een uitgang naar een overdekt balkon, een woonkamer met een uitgang naar een overdekt balkon, een slaapkamer, een badkamer met douche en toilet, een kinderkamer, Dit alles bij elkaar met een totale netto woonoppervlakte van 90 m2. De zolder omvat: een inkomhal, een woonkamer met een houtgestookte open haard en toegang tot een overdekt balkon, een kinderkamer, een keuken met een eetkamer, een badkamer met een ligbad en een toilet, allemaal volledig gerenoveerd in 2005, deze ruimte is voorzien van airconditioning en heeft een totale netto woonoppervlakte van 90 m2. Het tweede appartement op de zolder omvat: eigen overdekte entree, inkomhal, stookruimte met de mogelijkheid tot aparte verwarming, hal, woonkamer met uitgang naar een groot terras met een prachtig uitzicht en uitzicht op Pohorje, keuken met eetkamer, slaapkamer, badkamer met ligbad en toilet, in gemeenschappelijke grootte netto woonoppervlakte 90 m2. DE BEGANE GROND WORDT INGENOMEN DOOR BEDRIJFSRUIMTE VOOR DIENSTEN: een grote ruimte die momenteel wordt gebruikt als mechanische werkplaats, twee kanalen voor het onderhoud van motorvoertuigen, een opslagruimte voor gereedschap, een grote opslagruimte. De tweede werkplaats, eveneens gelegen op de begane grond, heeft een eigen ingang en een derde werkplaats met berging. Er is in totaal 860 m2 commerciële ruimte op de begane grond. Boven het bedrijfspand bevindt zich ook: een vierde appartement met een grootte van 70 m2. Het huis wordt verwarmd door radiatoren en vaste brandstof, de vloeren in het huis zijn parket, keramiek en laminaat. Het complete perceel van 1.505 m2 is omheind en beveiligd met elektrische schuifpoorten die op afstand geopend kunnen worden. De elektrische stroom is driefasig. Conclusie: Deze woning is ideaal voor wie op zoek is naar een huis met veel ruimte en het potentieel voor zaken en personalisatie. Als u op zoek bent naar een ruime woning met veel potentie op een geweldige locatie, nodigen wij u uit om contact met ons op te nemen voor meer informatie of een bezichtiging. Wij helpen u bij het regelen van de financiering of bieden u hulp bij de verkoop van uw woning. Met vriendelijke groet, Marina.
Features:
- Furnished
- Garage
- Wine Cellar
- Barbecue
- Internet
- Dining Room