323.400 EUR
399.000 EUR
399.000 EUR
359.700 EUR
323.400 EUR
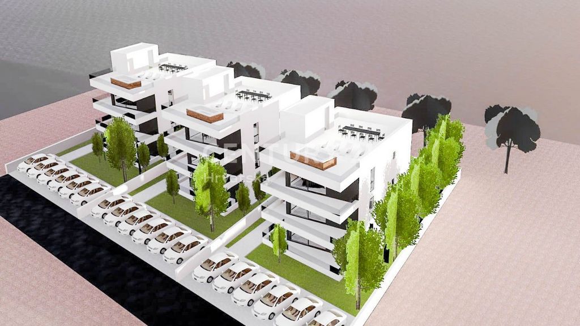
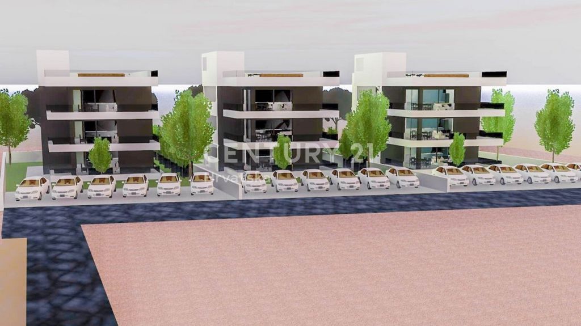
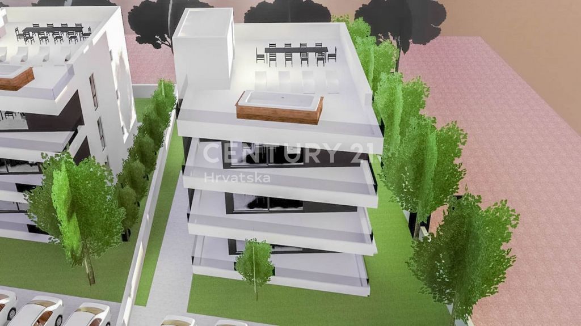
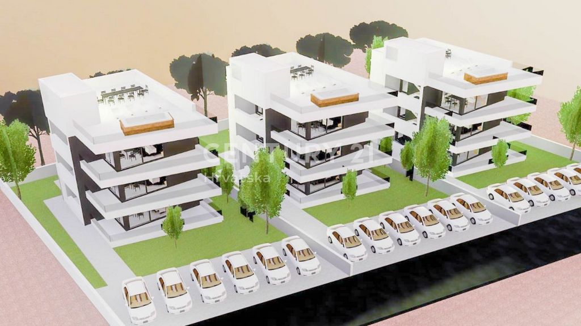
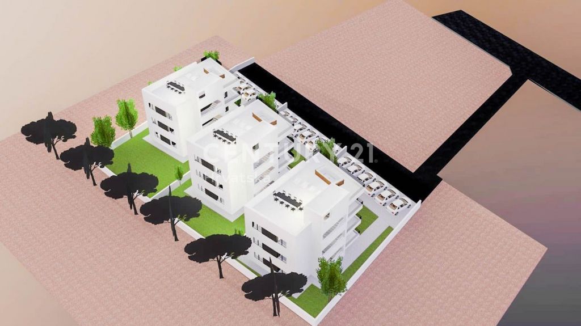
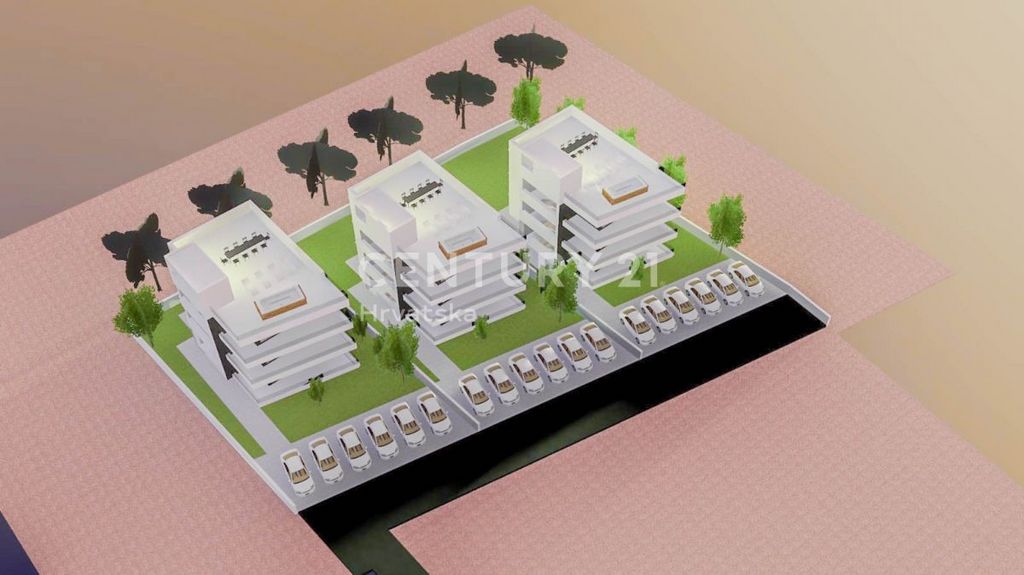
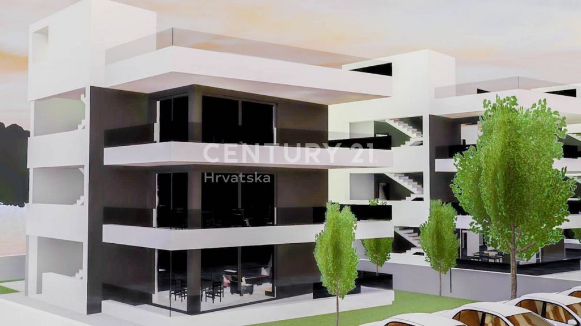
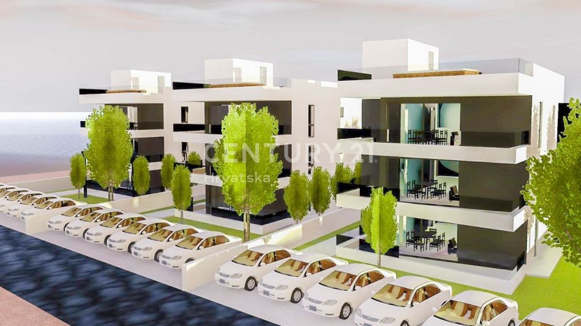
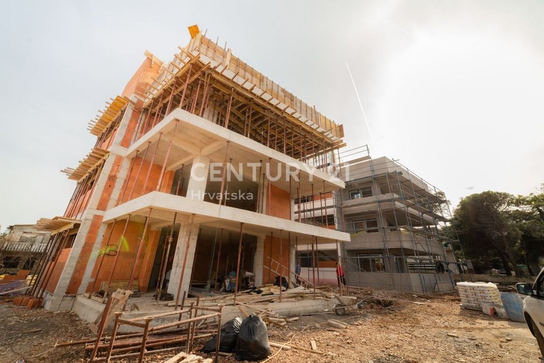
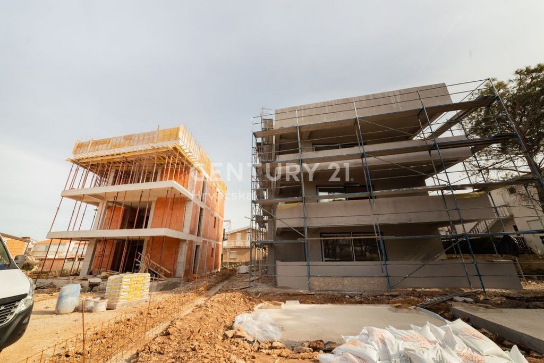
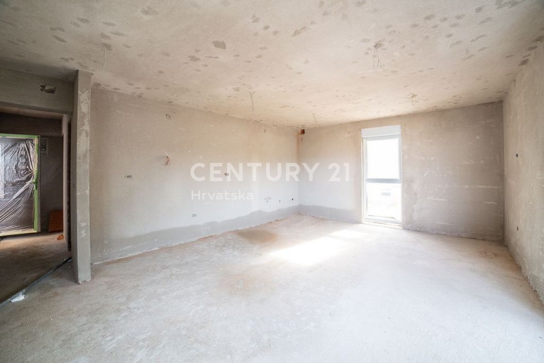
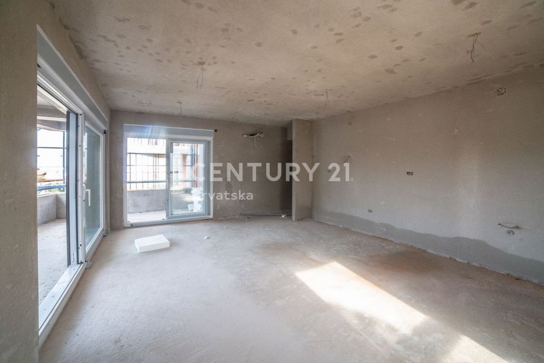
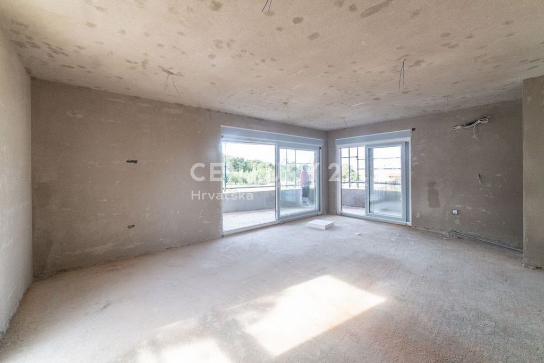
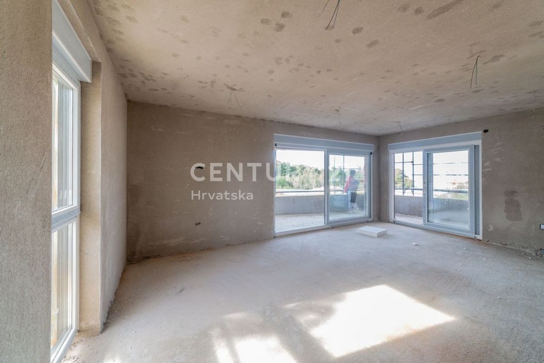
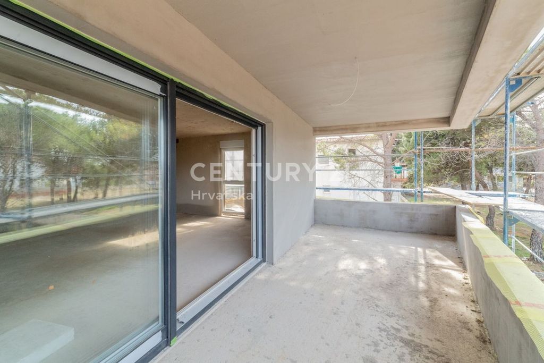
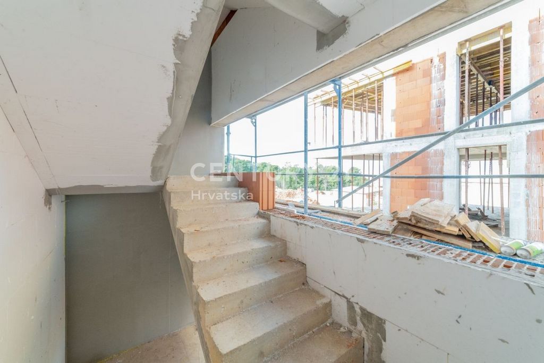
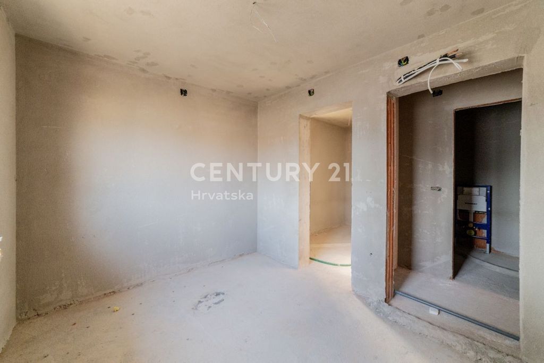
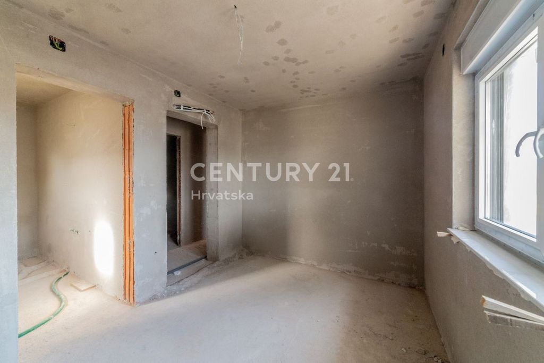
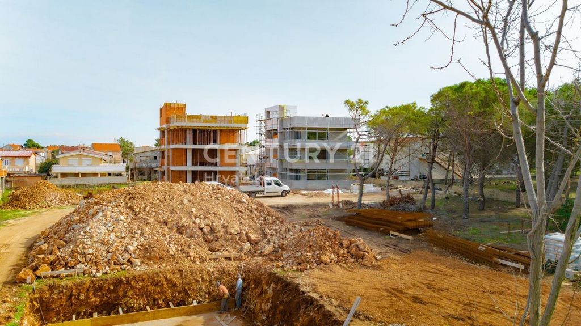
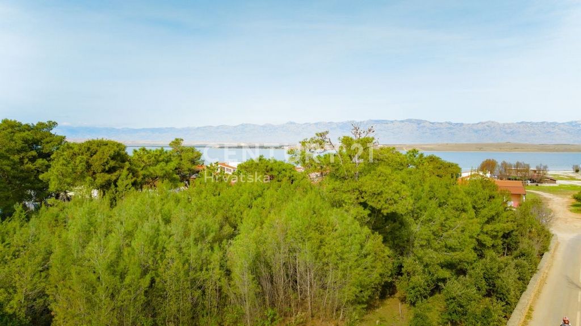
- all apartments will be air-conditioned
- communication between floors will be via an external AB covered staircase
foundations made of reinforced concrete 60 cm wide, 97 cm deep from the surrounding terrain, -- - 60 cm thick foundation strip
- load-bearing external and internal walls are built from 25 cm thick brick blocks, and partition - -- - walls from 10 cm thick brick blocks
- ceiling panels will be made of reinforced concrete with a thickness of 18 cm
- the final layer of the floor will be parquet and ceramic tiles depending on the room
- the facade will be made in the ETICS system based on 10 cm thick EPS
- the flat roof will be made of a vapor barrier layer, fall concrete, XPS board with a thickness of 12 cm, a waterproofing membrane, and ceramic tiles
- carpentry made of washable PVC profiles glazed with IZO glass gutters and roof flashings will be made of galvanized sheet
- each apartment will have its own electricity connection
- WATER SUPPLY: THERE IS NO PUBLIC WATER SUPPLY, but there is a buried potable water reservoir, waterproof for the surrounding terrain. A 300 l hydrophor with a hydrophoric pump and other fittings is built next to the water reservoir. It is planned to lay a preparatory line for future connection to the public water supply
- SEWER/DRAINAGE: THERE IS NO PUBLIC SEWER NETWORK. Sanitary drainage is solved using a device for biological water purification and an absorption well. Other apartments for sale: With 1 ground floor: 238 m2 gross net 98 m2 with garden price 323.400.00 euros S 2 - 1 floor: gross 98.38 m2, net 84.16 m2 price 277.200 euros NOTE: The property is owned by a legal entity, so the buyer does not have a 3% real estate sales tax. For more information: Smiljana Drk, licensed agent CENTURY 21 REAL ESTATE LEADER T: ... E-mail: ... Edited by: ZADAR, B.J. Jelačića 1 VIR, Put Bunara 11 ROGOZNICA, A. Starčevića 4 Veja mais Veja menos VIR, LUXURIOUS NEW CONSTRUCTION OF APARTMENTS WITH SEA VIEW, approx. 200 m to the sea! We mediate in the sale of luxury newly built apartments on the island of Vir, in a residential building with a beautiful view of the sea and only approx. 200 m from the sea, a landscaped beach and a promenade by the sea. The project consists of 3 identical detached buildings with 3 apartments in each building, one spacious two-room apartment on each floor (P+2). One building has been sold, apartments in another building are for sale. Apartment S 3 is located on the 2nd floor of a residential building, gross area 201.68 m2, net area 109.54 m2. The net living area is 84.16 m2, which also includes a roof terrace of 103.30 m2 net for the calculation of 25.83 m2. It consists of a spacious living room with kitchen and dining room (36.46 m2), 2 separate bedrooms each approx. 11 m2, with one bedroom having its own bathroom, the other bathroom, a storage room, and a spacious covered terrace of 28.25 m2 (net for calculation 14.13 m2) with a beautiful view of the sea. Each apartment has 2 parking spaces, in addition, the apartment on the ground floor has a garden, while the apartment on the 2nd floor has a roof terrace. Technical information: the project is in the construction phase, the planned completion of the works is by the beginning of the 2024 season.
- all apartments will be air-conditioned
- communication between floors will be via an external AB covered staircase
foundations made of reinforced concrete 60 cm wide, 97 cm deep from the surrounding terrain, -- - 60 cm thick foundation strip
- load-bearing external and internal walls are built from 25 cm thick brick blocks, and partition - -- - walls from 10 cm thick brick blocks
- ceiling panels will be made of reinforced concrete with a thickness of 18 cm
- the final layer of the floor will be parquet and ceramic tiles depending on the room
- the facade will be made in the ETICS system based on 10 cm thick EPS
- the flat roof will be made of a vapor barrier layer, fall concrete, XPS board with a thickness of 12 cm, a waterproofing membrane, and ceramic tiles
- carpentry made of washable PVC profiles glazed with IZO glass gutters and roof flashings will be made of galvanized sheet
- each apartment will have its own electricity connection
- WATER SUPPLY: THERE IS NO PUBLIC WATER SUPPLY, but there is a buried potable water reservoir, waterproof for the surrounding terrain. A 300 l hydrophor with a hydrophoric pump and other fittings is built next to the water reservoir. It is planned to lay a preparatory line for future connection to the public water supply
- SEWER/DRAINAGE: THERE IS NO PUBLIC SEWER NETWORK. Sanitary drainage is solved using a device for biological water purification and an absorption well. Other apartments for sale: With 1 ground floor: 238 m2 gross net 98 m2 with garden price 323.400.00 euros S 2 - 1 floor: gross 98.38 m2, net 84.16 m2 price 277.200 euros NOTE: The property is owned by a legal entity, so the buyer does not have a 3% real estate sales tax. For more information: Smiljana Drk, licensed agent CENTURY 21 REAL ESTATE LEADER T: ... E-mail: ... Edited by: ZADAR, B.J. Jelačića 1 VIR, Put Bunara 11 ROGOZNICA, A. Starčevića 4 VIR, LUXURIÖSER NEUBAU VON APARTMENTS MIT MEERBLICK, ca. 200 m zum Meer! Wir vermitteln den Verkauf von luxuriösen Neubauwohnungen auf der Insel Vir, in einem Wohnhaus mit herrlichem Blick auf das Meer und nur ca. 200 m vom Meer, einem angelegten Strand und einer Promenade am Meer entfernt. Das Projekt besteht aus 3 identischen freistehenden Gebäuden mit 3 Wohnungen in jedem Gebäude, einer geräumigen Zweizimmerwohnung auf jeder Etage (P+2). Ein Gebäude wurde verkauft, Wohnungen in einem anderen Gebäude stehen zum Verkauf. Die Wohnung S 3 befindet sich im 2. Stock eines Wohnhauses, Bruttofläche 201,68 m2, Nettofläche 109,54 m2. Die Nettowohnfläche beträgt 84,16 m2, einschließlich einer Dachterrasse von 103,30 m2 netto für die Berechnung von 25,83 m2. Es besteht aus einem geräumigen Wohnzimmer mit Küche und Esszimmer (36,46 m2), 2 separaten Schlafzimmern mit jeweils ca. 11 m2, wobei ein Schlafzimmer ein eigenes Bad hat, das andere Badezimmer, ein Abstellraum und eine geräumige überdachte Terrasse von 28,25 m2 (netto für die Berechnung 14,13 m2) mit einem schönen Blick auf das Meer. Jede Wohnung verfügt über 2 Parkplätze, zusätzlich verfügt die Wohnung im Erdgeschoss über einen Garten, während die Wohnung im 2. Stock über eine Dachterrasse verfügt. Technische Daten: Das Projekt befindet sich in der Bauphase, die geplante Fertigstellung der Arbeiten ist bis zum Beginn der Saison 2024 geplant.
- Alle Wohnungen werden klimatisiert sein
- Die Kommunikation zwischen den Etagen erfolgt über eine externe AB-überdachte Treppe
Fundamente aus Stahlbeton 60 cm breit, 97 cm tief aus dem umgebenden Gelände, -- - 60 cm dicker Fundamentstreifen
- tragende Außen- und Innenwände bestehen aus 25 cm dicken Ziegelblöcken und Trennwände - -- - Wände aus 10 cm dicken Ziegelblöcken
- Deckenpaneele werden aus Stahlbeton mit einer Dicke von 18 cm hergestellt
- Die letzte Schicht des Bodens besteht je nach Raum aus Parkett und Keramikfliesen
- Die Fassade wird im WDVS-System auf Basis von 10 cm dickem EPS hergestellt
- Das Flachdach besteht aus einer Dampfsperrschicht, Fallbeton, XPS-Platten mit einer Dicke von 12 cm, einer Abdichtungsbahn und Keramikfliesen
- Tischlerei aus abwaschbaren PVC-Profilen, die mit IZO-Glasrinnen verglast sind, und Dacheindeckungen werden aus verzinktem Blech hergestellt
- Jede Wohnung verfügt über einen eigenen Stromanschluss
- WASSERVERSORGUNG: ES GIBT KEINE ÖFFENTLICHE WASSERVERSORGUNG, aber es gibt einen unterirdischen Trinkwasserbehälter, der für das umliegende Gelände wasserdicht ist. Neben dem Wasserreservoir ist ein 300 l Hydrophor mit Hydrophorpumpe und anderen Armaturen gebaut. Es ist geplant, eine Vorbereitungsleitung für den zukünftigen Anschluss an die öffentliche Wasserversorgung zu verlegen
- KANALISATION/ENTWÄSSERUNG: ES GIBT KEIN ÖFFENTLICHES KANALISATIONSNETZ. Die hygienische Entwässerung wird mit einem Gerät zur biologischen Wasserreinigung und einem Absorptionsbrunnen gelöst. Andere Wohnungen zum Verkauf: Mit 1 Erdgeschoss: 238 m2 brutto netto 98 m2 mit Garten Preis 323.400,00 Euro S 2 - 1 Etage: brutto 98,38 m2, netto 84,16 m2 Preis 277.200 Euro HINWEIS: Die Immobilie befindet sich im Besitz einer juristischen Person, so dass der Käufer keine Grundumsatzsteuer von 3% hat. Weitere Informationen: Smiljana Drk, lizenzierte Agentin CENTURY 21 IMMOBILIENFÜHRER Tel.: ... E-Mail: ... Bearbeitet von: ZADAR, B.J. Jelačića 1 VIR, Put Bunara 11 ROGOZNICA, A. Starčevića 4 VIR, LUXUEUSE NOUVELLE CONSTRUCTION D’APPARTEMENTS AVEC VUE SUR LA MER, à environ 200 m de la mer ! Nous intervenons dans la vente d’appartements de luxe nouvellement construits sur l’île de Vir, dans un immeuble résidentiel avec une belle vue sur la mer et à seulement environ 200 m de la mer, une plage paysagée et une promenade au bord de la mer. Le projet se compose de 3 bâtiments individuels identiques avec 3 appartements dans chaque bâtiment, un spacieux appartement de deux pièces à chaque étage (P+2). Un immeuble a été vendu, des appartements dans un autre immeuble sont à vendre. L’appartement S 3 est situé au 2ème étage d’un immeuble résidentiel, surface brute 201,68 m2, surface nette 109,54 m2. La surface habitable nette est de 84,16 m2, ce qui comprend également un toit terrasse de 103,30 m2 net pour le calcul de 25,83 m2. Il se compose d’un salon spacieux avec cuisine et salle à manger (36,46 m2), 2 chambres séparées chacune d’environ 11 m2, dont une chambre avec sa propre salle de bain, l’autre salle de bain, un débarras et une grande terrasse couverte de 28,25 m2 (net pour le calcul 14,13 m2) avec une belle vue sur la mer. Chaque appartement dispose de 2 places de parking, de plus, l’appartement du rez-de-chaussée dispose d’un jardin, tandis que l’appartement du 2ème étage dispose d’une terrasse sur le toit. Informations techniques : Le projet est en phase de construction, l’achèvement des travaux est prévu pour le début de la saison 2024.
- Tous les appartements seront climatisés
- la communication entre les étages se fera par un escalier extérieur couvert AB
fondations en béton armé de 60 cm de large, 97 cm de profondeur par rapport au terrain environnant, -- - bande de fondation de 60 cm d’épaisseur
- les murs extérieurs et intérieurs porteurs sont construits à partir de blocs de briques de 25 cm d’épaisseur, et les cloisons - -- - murs à partir de blocs de briques de 10 cm d’épaisseur
- les panneaux de plafond seront en béton armé d’une épaisseur de 18 cm
- la dernière couche du sol sera constituée de parquet et de carreaux de céramique selon la pièce
- la façade sera réalisée dans le système ETICS à base d’EPS de 10 cm d’épaisseur
- le toit plat sera composé d’une couche pare-vapeur, de béton tombant, de panneaux XPS d’une épaisseur de 12 cm, d’une membrane d’étanchéité et de tuiles de céramique
- la menuiserie en profilés PVC lavables vitrés avec des gouttières en verre IZO et les solins de toit seront en tôle galvanisée
- chaque appartement aura son propre raccordement électrique
- APPROVISIONNEMENT EN EAU : il n’y a pas d’approvisionnement en eau public, mais il y a un réservoir d’eau potable enterré, étanche pour le terrain environnant. Un hydrophore de 300 l avec une pompe hydrophorique et d’autres raccords est construit à côté du réservoir d’eau. Il est prévu de poser une ligne préparatoire pour le futur raccordement à l’approvisionnement public en eau
- ÉGOUT/DRAINAGE : IL N’Y A PAS DE RÉSEAU D’ÉGOUT PUBLIC. Le drainage sanitaire est résolu à l’aide d’un dispositif de purification biologique de l’eau et d’un puits d’absorption. Autres appartements à vendre : Avec 1 rez-de-chaussée : 238 m2 brut net 98 m2 avec jardin prix 323.400.00 euros S 2 - 1 étage : brut 98,38 m2, net 84,16 m2 prix 277.200 euros REMARQUE : La propriété appartient à une personne morale, donc l’acheteur n’a pas de taxe de vente immobilière de 3 %. Pour plus d’informations : Smiljana Drk, agent agréé CENTURY 21 LEADER DE L’IMMOBILIER Tél. : ... Courriel : ... Sous la direction de : ZADAR, B.J. Jelačića 1 VIR, Put Bunara 11 ROGOZNICA, A. Starčevića 4 VIR, LUXE NIEUWBOUW VAN APPARTEMENTEN MET ZEEZICHT, ca. 200 m naar zee! Wij bemiddelen bij de verkoop van luxe nieuwbouwappartementen op het eiland Vir, in een woongebouw met een prachtig uitzicht op zee en op slechts ca. 200 m van de zee, een aangelegd strand en een boulevard aan zee. Het project bestaat uit 3 identieke vrijstaande gebouwen met in elk gebouw 3 appartementen, op elke verdieping één ruim tweekamerappartement (P+2). Het ene gebouw is verkocht, appartementen in een ander gebouw staan te koop. Appartement S 3 is gelegen op de 2e verdieping van een woongebouw, bruto oppervlakte 201,68 m2, netto oppervlakte 109,54 m2. De netto woonoppervlakte bedraagt 84,16 m2, inclusief een dakterras van 103,30 m2 netto voor de berekening van 25,83 m2. Het bestaat uit een ruime woonkamer met keuken en eetkamer (36,46 m2), 2 aparte slaapkamers van elk ca. 11 m2, waarvan één slaapkamer een eigen badkamer heeft, de andere badkamer, een berging, en een ruim overdekt terras van 28,25 m2 (netto voor berekening 14,13 m2) met een prachtig uitzicht op zee. Elk appartement heeft 2 parkeerplaatsen, daarnaast heeft het appartement op de begane grond een tuin, terwijl het appartement op de 2e verdieping een dakterras heeft. Technische informatie: Het project bevindt zich in de bouwfase, de geplande voltooiing van de werken is aan het begin van het seizoen 2024.
- Alle appartementen zijn voorzien van airconditioning
- communicatie tussen verdiepingen zal plaatsvinden via een externe AB overdekte trap
funderingen van gewapend beton 60 cm breed, 97 cm diep van het omliggende terrein, -- - 60 cm dikke funderingsstrook
- dragende buiten- en binnenmuren zijn opgebouwd uit 25 cm dikke bakstenen blokken en scheidingswand - -- - muren van 10 cm dikke bakstenen blokken
- plafondpanelen worden gemaakt van gewapend beton met een dikte van 18 cm
- de laatste laag van de vloer bestaat uit parket en keramische tegels, afhankelijk van de kamer
- de gevel wordt gemaakt in het ETICS-systeem op basis van 10 cm dik EPS
- het platte dak wordt gemaakt van een dampremmende laag, valbeton, XPS-plaat met een dikte van 12 cm, een waterdichtingsmembraan en keramische tegels
- timmerwerk gemaakt van afwasbare PVC-profielen beglaasd met IZO glazen goten en dakgootstukken worden gemaakt van gegalvaniseerde plaat
- elk appartement krijgt een eigen elektriciteitsaansluiting
- WATERVOORZIENING: ER IS GEEN OPENBARE WATERVOORZIENING, maar er is een ingegraven drinkwaterreservoir, waterdicht voor het omliggende terrein. Naast het waterreservoir is een hydrofoor van 300 l met een hydrofoorpomp en andere fittingen gebouwd. Het is de bedoeling om een voorbereidende lijn aan te leggen voor de toekomstige aansluiting op de openbare watervoorziening
- RIOLERING/RIOLERING: ER IS GEEN OPENBAAR RIOLERINGSNETWERK. Sanitaire afvoer wordt opgelost met behulp van een apparaat voor biologische waterzuivering en een absorptieput. Andere appartementen te koop: Met 1 begane grond: 238 m2 bruto netto 98 m2 met tuin prijs 323.400,00 euro S 2 - 1 verdieping: bruto 98,38 m2, netto 84,16 m2 prijs 277.200 euro LET OP: Het onroerend goed is eigendom van een rechtspersoon, dus de koper heeft geen 3% onroerendgoedbelasting. Voor meer informatie: Smiljana Drk, gediplomeerd agent CENTURY 21 VASTGOEDLEIDER Telefoon: ... E-mailadres: ... Bewerkt door: ZADAR, B.J. Jelačića 1 VIR, Zet Bunara 11 ROGOZNICA, A. Starčevića 4