1.349.130 EUR
7 qt
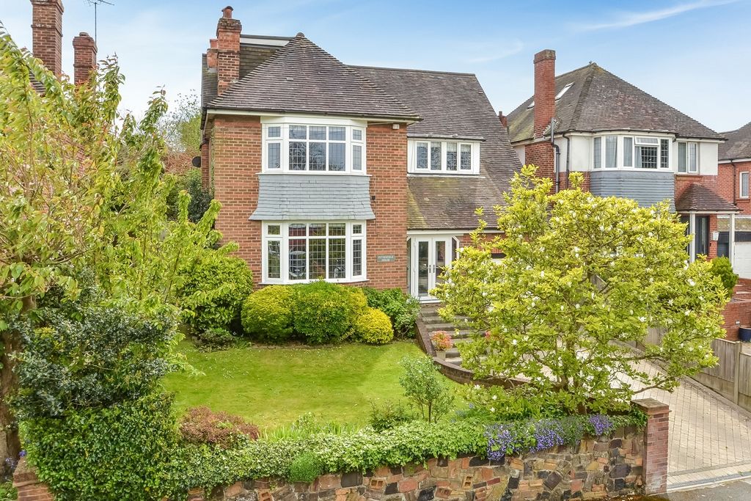


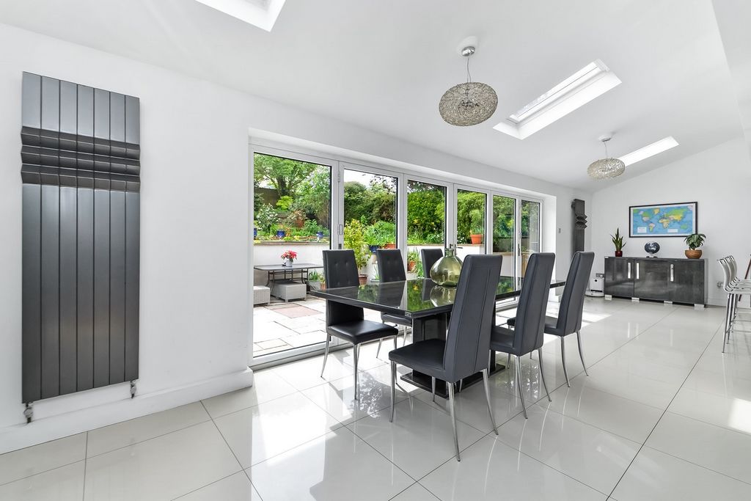

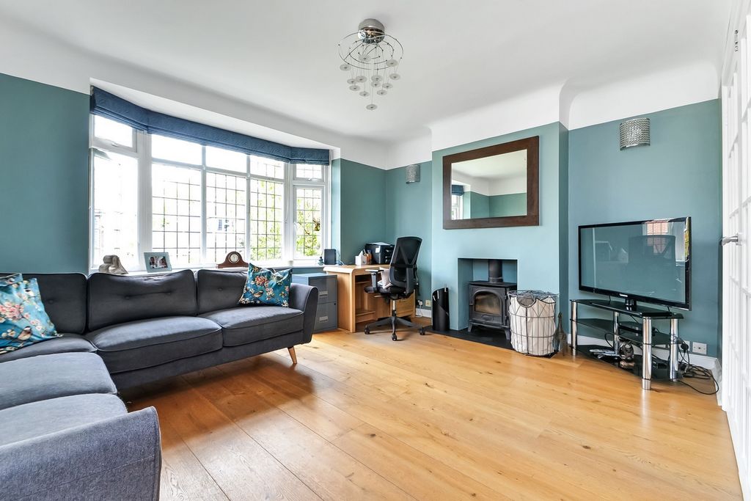


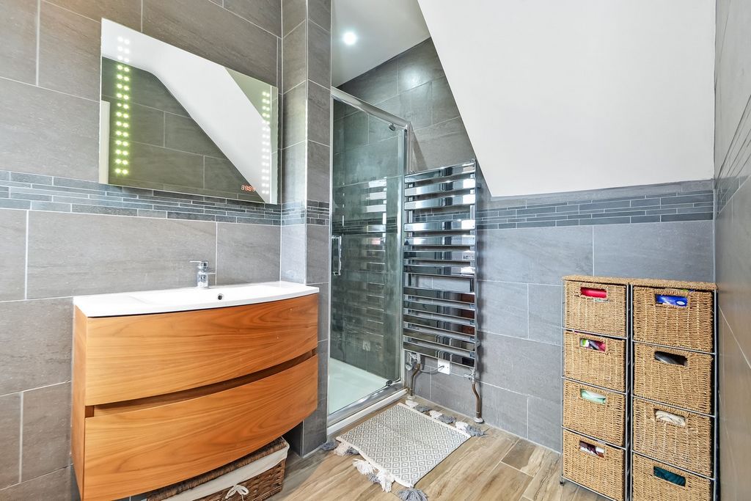
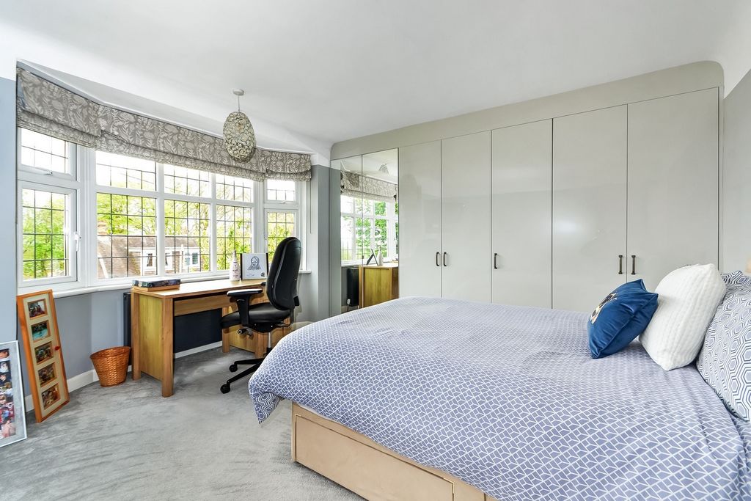
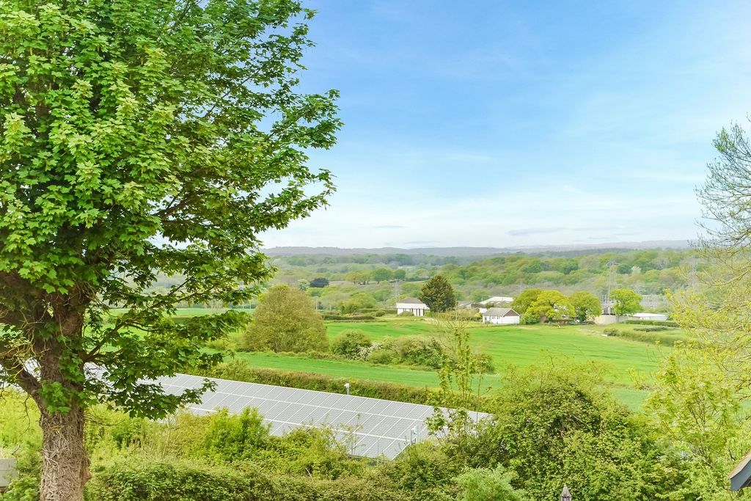


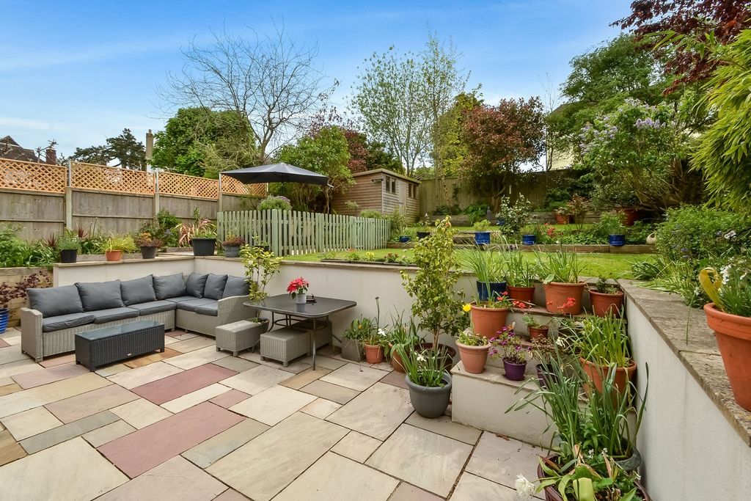
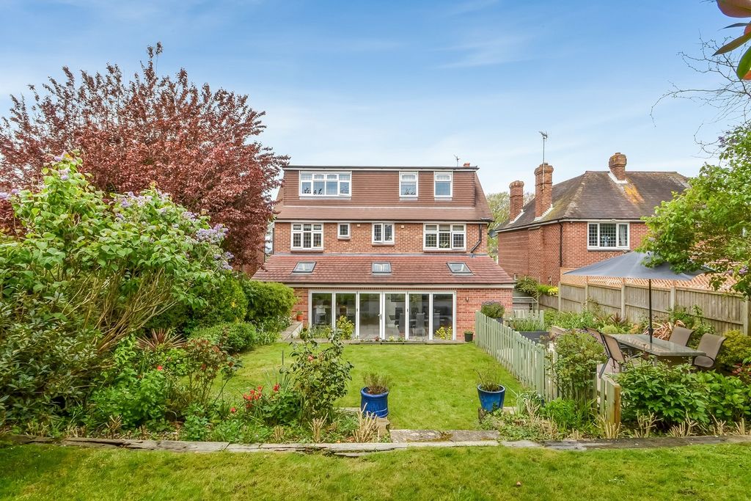
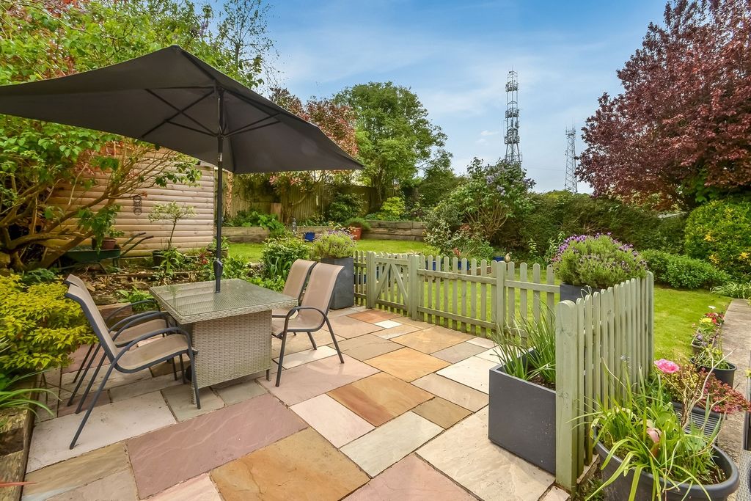
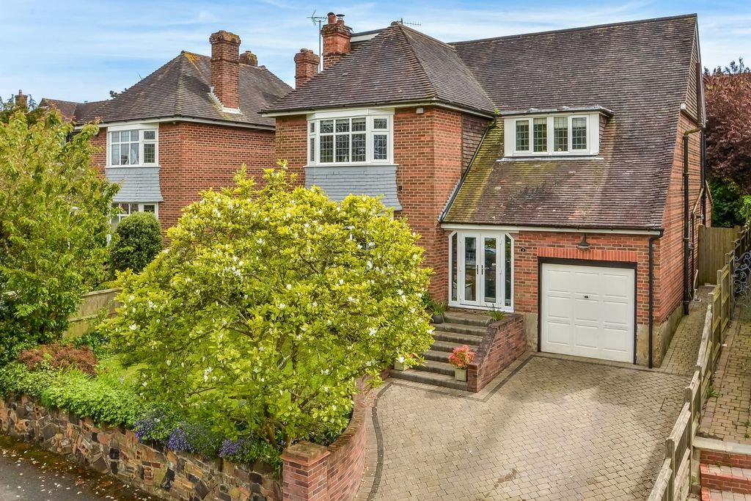

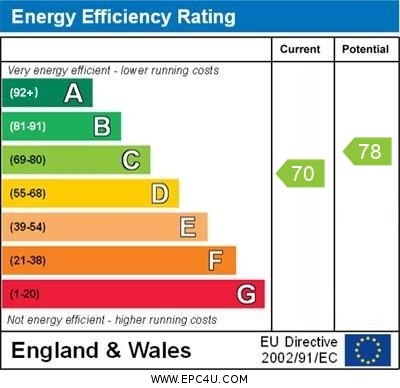
Kitchen: Comprehensive range of matching wall and floor units, raised breakfast bar to one side of island induction globe extractor fans over Miele induction hob, pan drawers, ceiling spotlights, floor to ceiling wall cabinets to one wall with matching doors incorporating fridge and freezer, two Miele ovens with third combination oven/microwave and steam oven with Miele coffee maker, tall larder style unit with pull-out shelving, further quartz work surface with pan drawers under, integrated washing machine and dishwasher with matching doors, Miele wine cooler, grey/beige glass splashback, inset sink unit with mixer tap, matching wall units, ceiling spotlights, zoned lighting with dimmer switches, contemporary wave style tall radiator.
CLOAKROOM Concealed cistern w.c., double glazed frosted window to side aspect, heated towel rail, wash hand basin with mixer tap and cupboards under, tiled flooring. FIRST FLOOR Landing with balustrade, double glazed window to front aspect with far reaching views over farmland and woodland beyond, radiator, balustrade staircase rising to top floor, access into loft storage eaves, doors to primary rooms. BEDROOM 4 12' 11" into dormer window x 8' 8" (3.94m x 2.64m) Dormer double glazed windows to front aspect with far reaching views over fields and woodland beyond, radiator, Sky connection. BEDROOM 6 8' 7" x 8' 2" (2.62m x 2.49m) Double glazed window to rear aspect overlooking garden, radiator. SHOWER ROOM White suite comprising: corner shower with curved panelled door, drench style hood and separate shower attachment, vanity unit with wash hand basin and drawers under, mirror with automated lighting over, fully ceramic tiled to floor and walls, close coupled w.c., frosted double glazed window to rear aspect, extractor fan, ceiling spotlights and coving, chrome heated towel rail. BEDROOM 2 14' 11" x 13' 7" into bay window (4.55m x 4.14m) Double glazed bay window to front aspect with leadlight panels and far reaching views over farmland and woodland beyond, radiator, infinity ceiling, range of floor to ceiling built-in wardrobes to one wall with hanging space and shelving, two with mirror fronted doors, Sky connection. BEDROOM 1 17' 2" x 11' 7" (5.23m x 3.53m) Double glazed windows to rear aspect overlooking garden with radiator under, range of floor to ceiling built-in wardrobes to one wall with hanging space and shelving, infinity ceiling, picture rail, Sky connection, door to: EN-SUITE SHOWER ROOM Recessed shower cubicle with drench style hood and shower attachment with panelled door, chrome heated towel rail, tile wood effect flooring, arched fronted wash hand basin with curved drawers under, mirror with automated lighting, shaver point, double glazed frosted window to rear aspect, close coupled w.c., extractor fan. TOP FLOOR Landing with double glazed window to rear aspect overlooking garden, ceiling spotlights, doors to primary rooms. BEDROOM 5 10' 10" x 10' 2" (3.3m x 3.1m) Dormer frosted double glazed window to side aspect with radiator under, access to loft storage space, built-in double doored wardrobe with hanging space and shelving, measurements taken from approximately 2'8" off floor level with slight eaves to side ceiling restricting headroom. BATHROOM White suite comprising: P shaped panelled bath with curved shower screen over, mixer tap and separate shower with drench style hood and separate shower attachment, rectangular wash hand basin with mixer tap and drawers under, automated mirror and lighting over with shaver point, close coupled w.c., frosted double glazed window to rear aspect, ceramic tiled surrounds, tile effect wooden flooring, ceiling spotlights, chrome heated towel rail. BEDROOM 3 17' 0" x 12' 0" (5.18m x 3.66m) Large double glazed dormer window to rear aspect overlooking garden with radiator under, Sky connection, measurement taken from approximately 2'8" off floor level with eaves to front ceiling restricting headroom. OUTSIDE To the right hand side of the property is a gated entrance leading to paved area with wooden built garden shed, enclosed by high fence panelling, raised fender borders with shrubs, evergreens and bushes, large paved area with rendered and painted retaining wall, to the right hand side of the property is further gated access leading to garden, two raised lawned areas with a second raised patio and picket style fencing, wooden built chalet style shed, wooden fender borders with shrubs, evergreens and bushes, wide staircase to one side, lighting. INTEGRAL GARAGE 14' 10" x 8' 8" (4.52m x 2.64m) Up and over door, lighting, work bench and shelving, fluorescent tube lighting, wall mounted Vaillant boiler supplying domestic hot water and central heating (not tested).
Features:
- Garage
- Parking Veja mais Veja menos PROPERTY SUMMARY Petersfield House is set back from the road in an elevated position with views from the front over farmland and woodland beyond. This impressive detached family home has been extended to accommodate a growing family with an extensive open plan kitchen/dining room which leads onto a terraced rear garden, there is also an integral garage, cloakroom, sitting room and study on the reception level with four bedrooms, shower room and en-suite bathroom on the first floor, with a further two bedrooms and bathroom on the top floor. The property is offered in excellent decorative order along with gas fired central heating, double glazing, an enclosed split-level rear garden, off road parking and fitted floor coverings throughout. Being located in a cul-de-sac with similar neighbouring properties, this 2526 sq ft house is ideally suited for those looking for a substantial home being within close proximity of local shopping facilities, Queen Alexandra hospital and catchment for both Court Lane and Springfield Schools (subject to confirmation), as well as commutable road and rail links. Early internal viewing is strongly recommended in order to appreciate both the accommodation and location on offer. ENTRANCE Lowered kerb leading to off road parking to the front of the garage, brick retaining wall to one side with raised lawn, Magnolia tree, shrubs, evergreens and bushes, to the right hand side of the property is a pillared entrance with fence panelling and side pedestrian gate leading to rear garden, cold water tap, steps leading up to twin double storm doors with full height panels to either, leading to: PORCH Internal double glazed door with frosted arched panel with frosted leadlight windows to either side leading to: HALLWAY Coir matted area, low level cupboards to either side housing gas and electric meters with angled surface over, wooden flooring, contemporary wave style radiator, balustrade staircase rising to first floor with large understairs storage cupboard with hooks and rail, doors to primary rooms, infinity ceiling, picture rail, feature archway, ceiling spotlights, dimmer switch. STUDY 15' 0" x 13' 1" into bay window (4.57m x 3.99m) Double glazed bay window with leadlight panels to front aspect with far reaching views towards fields and woodland beyond with contemporary style radiator under, wooden flooring, central chimney breast with log burner and slate hearth, twin glazed doors leading to family room, dimmer switches. SITTING ROOM 17' 2" x 11' 6" (5.23m x 3.51m) Square opening leading to kitchen/dining room, maximum depth of adjoining rooms 27'3". Matching flooring, contemporary style radiator, infinity ceiling, central chimney breast with mantle, glass pebble and log effect fire under, wall lights. DINING ROOM INC. KITCHEN 32' 2" x 18' 5" maximum, decreasing to 8'10" (9.8m x 5.61m) Dining area: Pitched roof with three skylight windows, bi-folding doors leading to rear garden, large gloss tiled flooring, contemporary style radiator, opening directly onto kitchen with central island divide, second tall contemporary style radiator.
Kitchen: Comprehensive range of matching wall and floor units, raised breakfast bar to one side of island induction globe extractor fans over Miele induction hob, pan drawers, ceiling spotlights, floor to ceiling wall cabinets to one wall with matching doors incorporating fridge and freezer, two Miele ovens with third combination oven/microwave and steam oven with Miele coffee maker, tall larder style unit with pull-out shelving, further quartz work surface with pan drawers under, integrated washing machine and dishwasher with matching doors, Miele wine cooler, grey/beige glass splashback, inset sink unit with mixer tap, matching wall units, ceiling spotlights, zoned lighting with dimmer switches, contemporary wave style tall radiator.
CLOAKROOM Concealed cistern w.c., double glazed frosted window to side aspect, heated towel rail, wash hand basin with mixer tap and cupboards under, tiled flooring. FIRST FLOOR Landing with balustrade, double glazed window to front aspect with far reaching views over farmland and woodland beyond, radiator, balustrade staircase rising to top floor, access into loft storage eaves, doors to primary rooms. BEDROOM 4 12' 11" into dormer window x 8' 8" (3.94m x 2.64m) Dormer double glazed windows to front aspect with far reaching views over fields and woodland beyond, radiator, Sky connection. BEDROOM 6 8' 7" x 8' 2" (2.62m x 2.49m) Double glazed window to rear aspect overlooking garden, radiator. SHOWER ROOM White suite comprising: corner shower with curved panelled door, drench style hood and separate shower attachment, vanity unit with wash hand basin and drawers under, mirror with automated lighting over, fully ceramic tiled to floor and walls, close coupled w.c., frosted double glazed window to rear aspect, extractor fan, ceiling spotlights and coving, chrome heated towel rail. BEDROOM 2 14' 11" x 13' 7" into bay window (4.55m x 4.14m) Double glazed bay window to front aspect with leadlight panels and far reaching views over farmland and woodland beyond, radiator, infinity ceiling, range of floor to ceiling built-in wardrobes to one wall with hanging space and shelving, two with mirror fronted doors, Sky connection. BEDROOM 1 17' 2" x 11' 7" (5.23m x 3.53m) Double glazed windows to rear aspect overlooking garden with radiator under, range of floor to ceiling built-in wardrobes to one wall with hanging space and shelving, infinity ceiling, picture rail, Sky connection, door to: EN-SUITE SHOWER ROOM Recessed shower cubicle with drench style hood and shower attachment with panelled door, chrome heated towel rail, tile wood effect flooring, arched fronted wash hand basin with curved drawers under, mirror with automated lighting, shaver point, double glazed frosted window to rear aspect, close coupled w.c., extractor fan. TOP FLOOR Landing with double glazed window to rear aspect overlooking garden, ceiling spotlights, doors to primary rooms. BEDROOM 5 10' 10" x 10' 2" (3.3m x 3.1m) Dormer frosted double glazed window to side aspect with radiator under, access to loft storage space, built-in double doored wardrobe with hanging space and shelving, measurements taken from approximately 2'8" off floor level with slight eaves to side ceiling restricting headroom. BATHROOM White suite comprising: P shaped panelled bath with curved shower screen over, mixer tap and separate shower with drench style hood and separate shower attachment, rectangular wash hand basin with mixer tap and drawers under, automated mirror and lighting over with shaver point, close coupled w.c., frosted double glazed window to rear aspect, ceramic tiled surrounds, tile effect wooden flooring, ceiling spotlights, chrome heated towel rail. BEDROOM 3 17' 0" x 12' 0" (5.18m x 3.66m) Large double glazed dormer window to rear aspect overlooking garden with radiator under, Sky connection, measurement taken from approximately 2'8" off floor level with eaves to front ceiling restricting headroom. OUTSIDE To the right hand side of the property is a gated entrance leading to paved area with wooden built garden shed, enclosed by high fence panelling, raised fender borders with shrubs, evergreens and bushes, large paved area with rendered and painted retaining wall, to the right hand side of the property is further gated access leading to garden, two raised lawned areas with a second raised patio and picket style fencing, wooden built chalet style shed, wooden fender borders with shrubs, evergreens and bushes, wide staircase to one side, lighting. INTEGRAL GARAGE 14' 10" x 8' 8" (4.52m x 2.64m) Up and over door, lighting, work bench and shelving, fluorescent tube lighting, wall mounted Vaillant boiler supplying domestic hot water and central heating (not tested).
Features:
- Garage
- Parking