258.500 EUR
A CARREGAR FOTOGRAFIAS...
Casa e Casa Unifamiliar (Para venda)
Referência:
GKAD-T68559
/ 354_34825
Referência:
GKAD-T68559
País:
FR
Cidade:
Pellegrue
Código Postal:
33790
Categoria:
Residencial
Tipo de listagem:
Para venda
Tipo de Imóvel:
Casa e Casa Unifamiliar
Subtipo do Imóvel:
Villa
Tamanho do imóvel:
165 m²
Tamanho do lote:
292 m²
Divisões:
7
Quartos:
4
Casas de Banho:
1
WC:
2
Nº de Pisos:
3
Cozinha equipada:
Sim
Consumo energético:
233
Emissões de Gases com Efeito de Estufa:
7
Lugares de Estacionamento:
1
Garagens:
1
Terraço:
Sim
LISTAGENS DE IMÓVEIS SEMELHANTES
PRIX DU M² DANS LES VILLES VOISINES
| Ville |
Prix m2 moyen maison |
Prix m2 moyen appartement |
|---|---|---|
| Monségur | 1.447 EUR | - |
| Duras | 1.492 EUR | - |
| Sainte-Foy-la-Grande | 1.191 EUR | - |
| Branne | 1.703 EUR | - |
| Miramont-de-Guyenne | 1.277 EUR | - |
| Marmande | 1.415 EUR | 1.248 EUR |
| Montpon-Ménestérol | 1.348 EUR | - |
| Saint-Seurin-sur-l'Isle | 1.506 EUR | - |
| Libourne | 1.951 EUR | 2.083 EUR |
| Langon | 1.592 EUR | - |
| Créon | 1.898 EUR | - |
| Saint-Denis-de-Pile | 1.526 EUR | - |
| Coutras | 1.447 EUR | - |
| Mussidan | 1.110 EUR | - |
| Tonneins | 1.146 EUR | - |
| Artigues-près-Bordeaux | 2.957 EUR | - |
| Casteljaloux | 1.518 EUR | - |
| Ambarès-et-Lagrave | 2.527 EUR | - |
| Carbon-Blanc | 3.090 EUR | - |
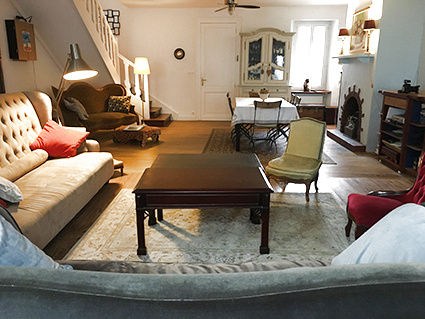
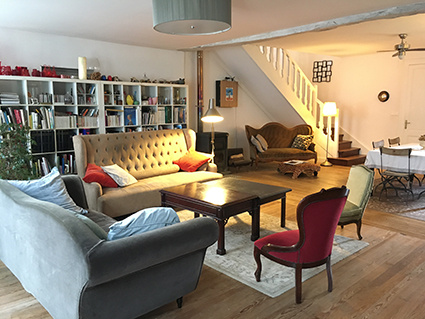
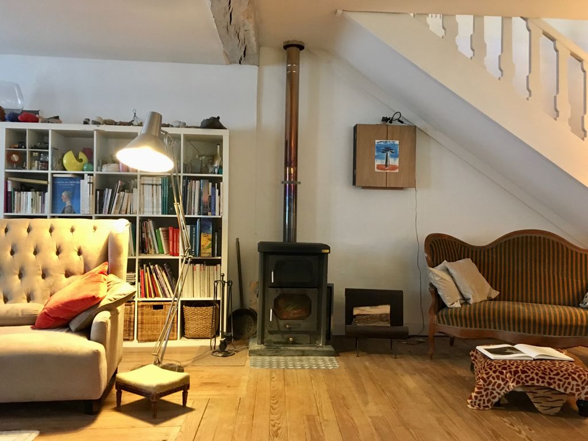
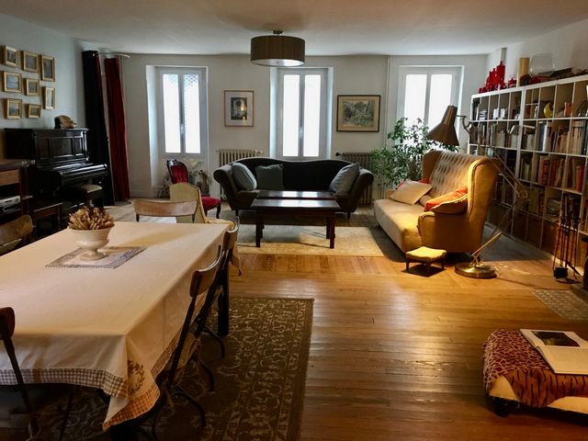
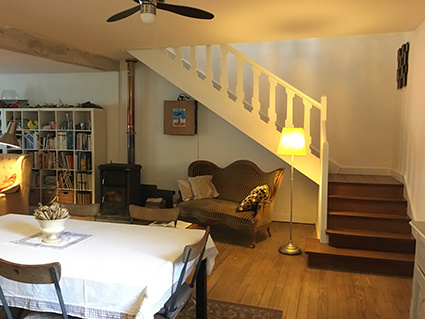
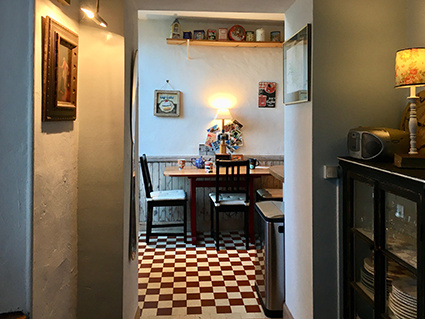
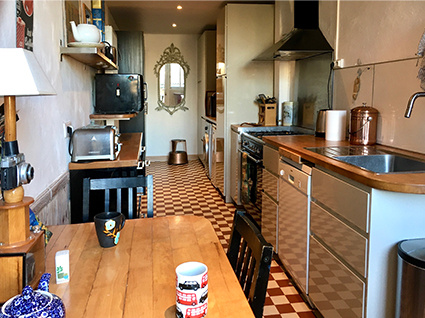
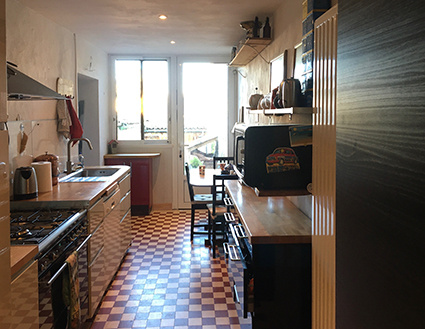
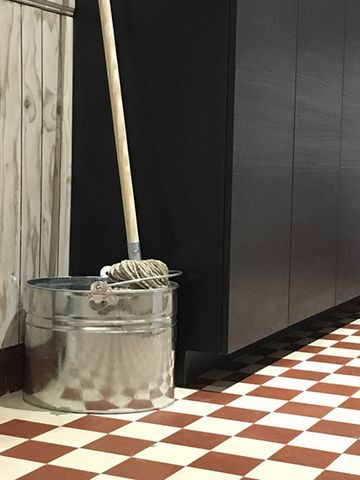
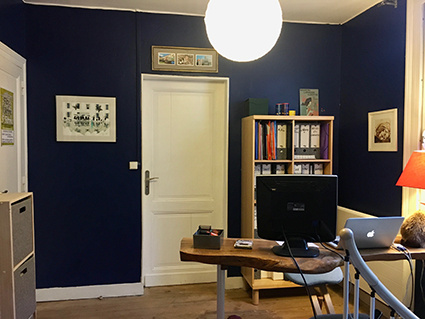
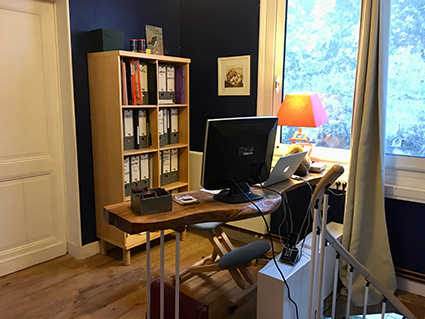
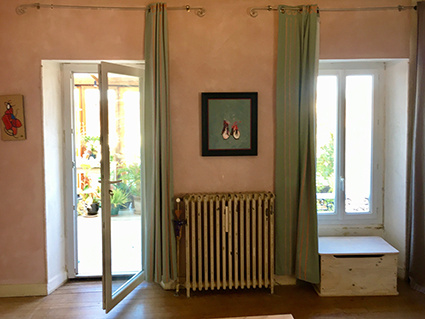
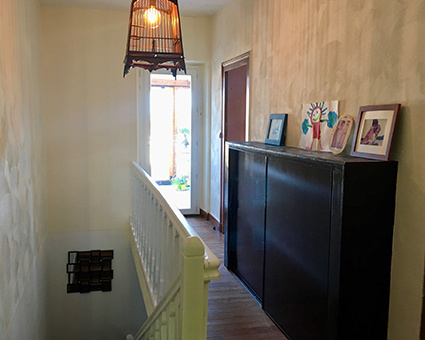
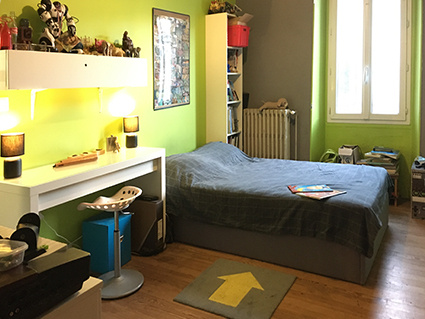
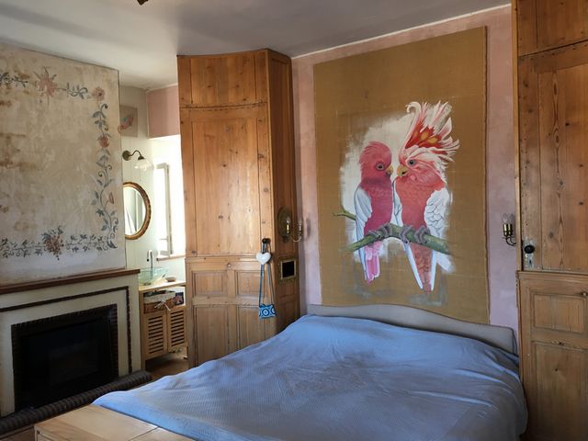
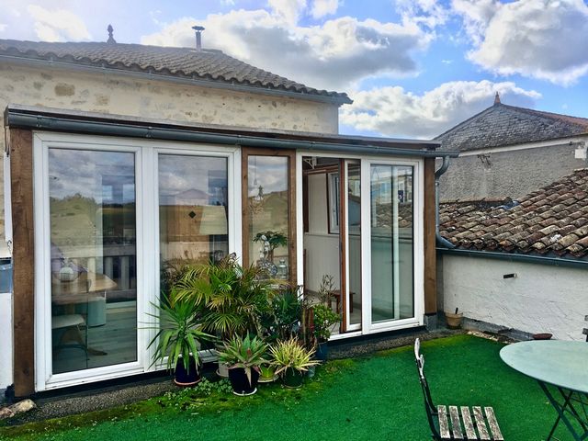
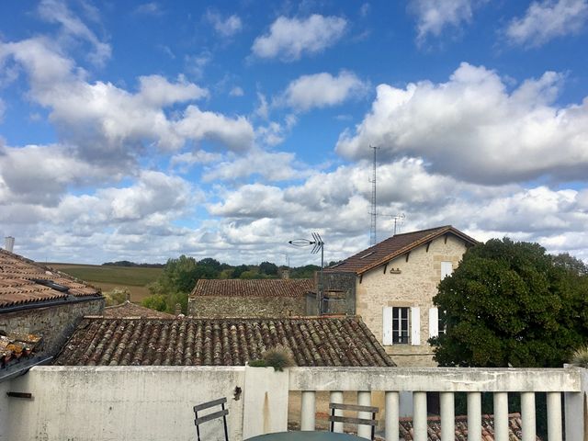
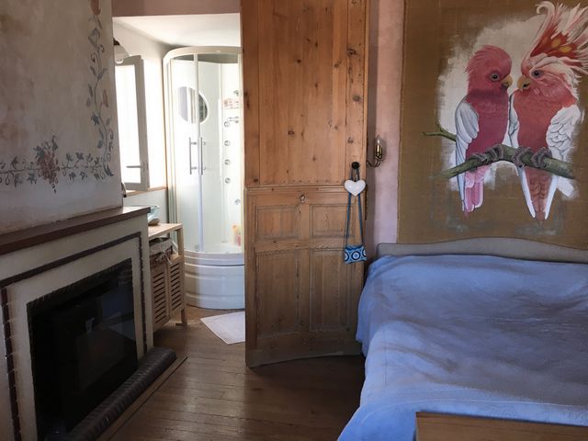
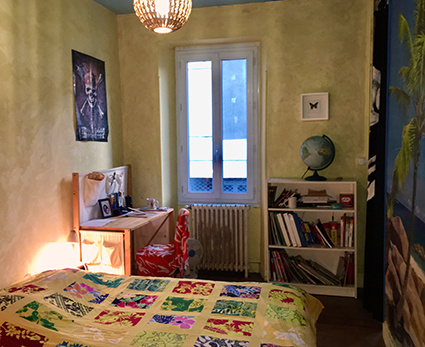
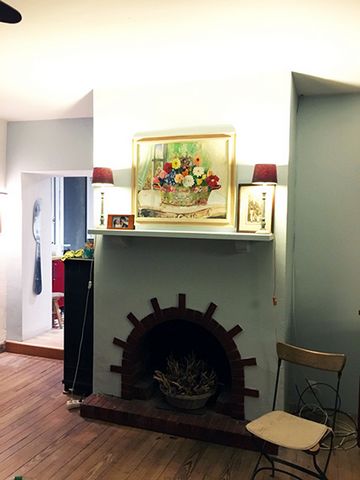
Dès l'entrée avec ses carreaux en ciment vous allez être séduit par le charme de cette belle maison.
Elle vous propose:
Une entrée avec rangement -
Grande pièce à vivre de 60m2 avec poêle à bois -
Cuisine toute équipée qui donne sur le jardin -
Une chambre avec accès sur le jardin -
Salle de bain -
Espace bureau -
WC séparé -
A l'étage vous trouverez deux jolie chambres qui partage une salle d'eau, un WC séparé et il y a aussi une suite parental avec sa propre salle d'eau. La chambre parentale donne sur une véranda et une terrasse d'environ 30m2 avec une vue sur les toits du village.
Au rez de jardin vous trouverez un atelier, un cellier et un studio (musique).
A l'extérieur un joli jardin avec un spa, un puits et au bout du jardin un garage en pierre.
Il y a un double vitrage partout, un chauffage avec pompe à chaleur, et la maison est branchée sur le tout à l'égout.
Tous les petits commerces du village sont à deux pas ainsi que l'école, le collège et le centre médicale. Une vraie maison familiale - super!
- EI Jamie ANDERSON RSAC 491 521 852 Libourne.
Cette annonce vous est proposée par Anderson jamie - EI - NoRSAC: 491 521 852, Enregistré au Greffe du tribunal de commerce de Libourne Les informations sur les risques auxquels ce bien est exposé sont disponibles sur le site Géorisques : www.georisques.gouv.fr - Annonce rédigée et publiée par un Agent Mandataire - This beautiful house built in 1820 has been carefully renovated and today it offers you an ideal family home in the village center. From the entrance with its cement tiles you will be seduced by the charm of this beautiful house. It offers you: An entrance with storage - Large living room of 60m2 with wood stove - Fully equipped kitchen overlooking the garden - A bedroom with access to the garden - Bathroom - Office space - Separate WC - Upstairs you will find two pretty bedrooms which share a bathroom, a separate WC and there is also a parental suite with its own bathroom . The master bedroom overlooks a veranda and a terrace of approximately 30m2 with a view over the rooftops of the village. On the ground floor you will find a workshop, a cellar and a studio (music). Outside a pretty garden with a spa, a well and at the end of the garden a stone garage. There is double glazing throughout, heat pump heating, and the house is connected to mains drainage. All the small shops in the village are close by as well as the school, the college and the medical center. A real family home - great! - EI Jamie ANDERSON RSAC 491 521 852 Libourne. Les informations sur les risques auxquels ce bien est exposé sont disponibles sur le site Géorisques : www.georisques.gouv.fr