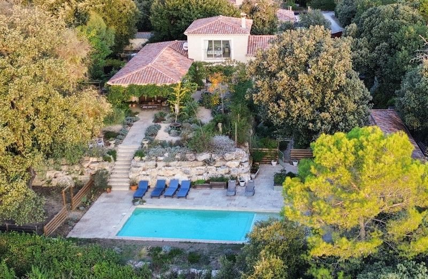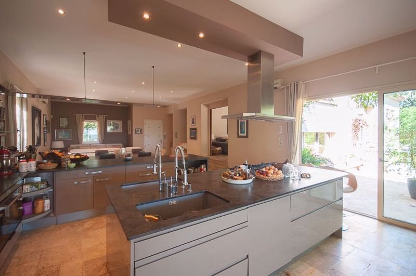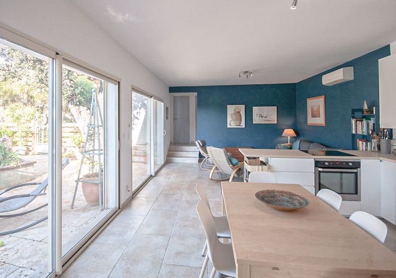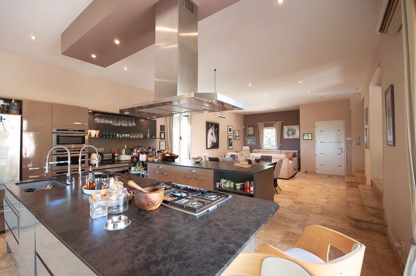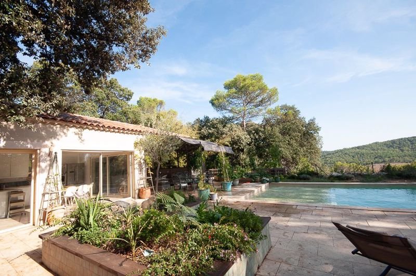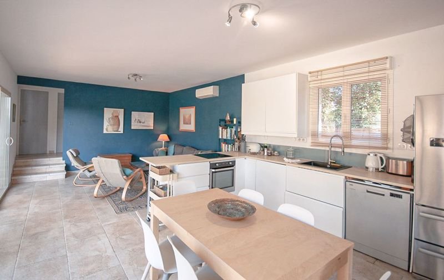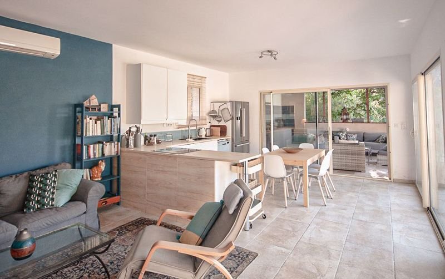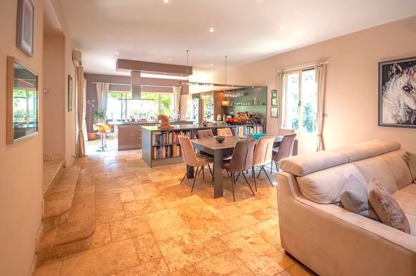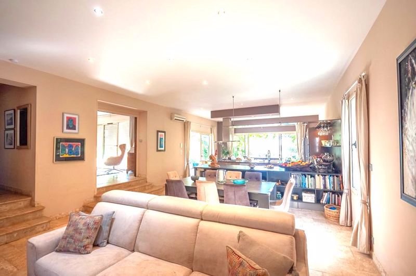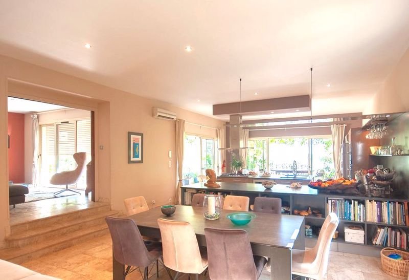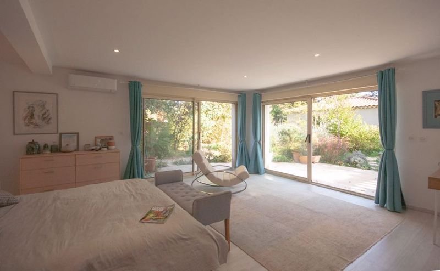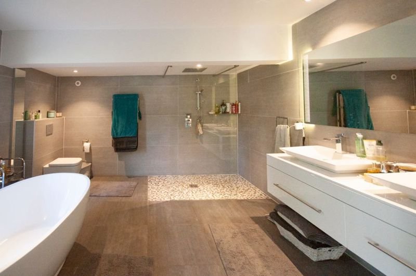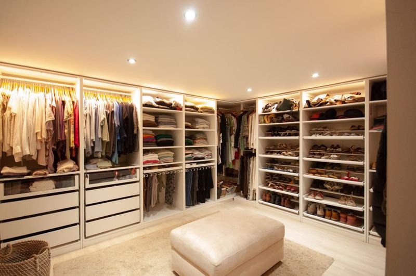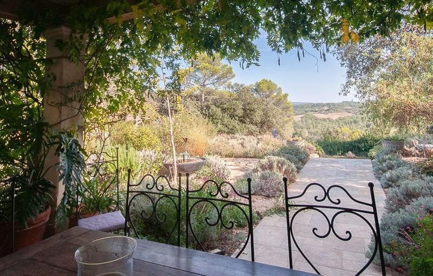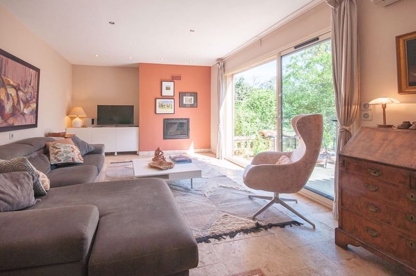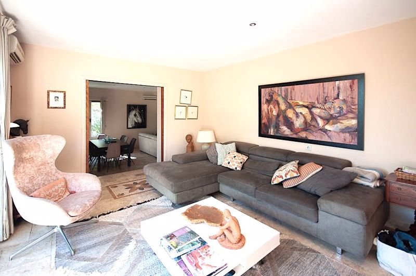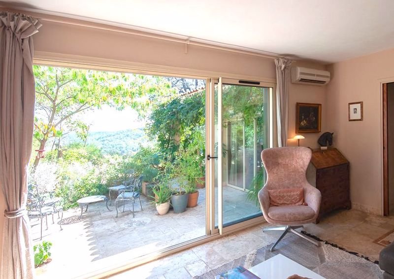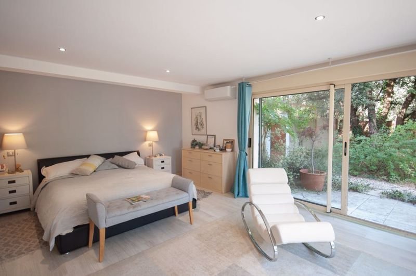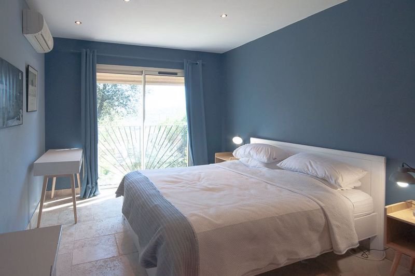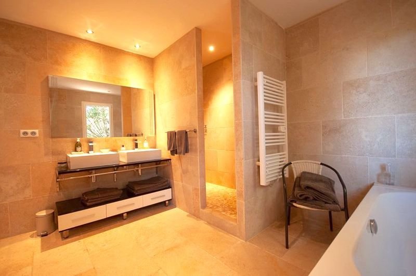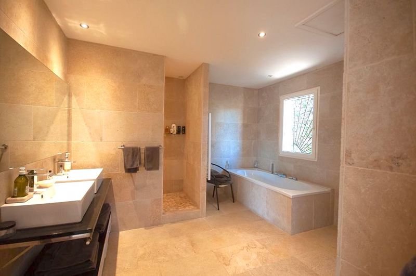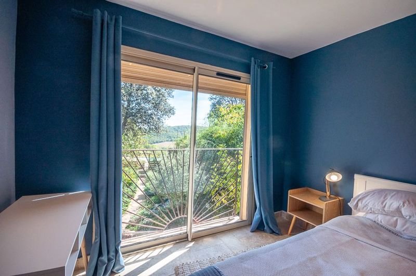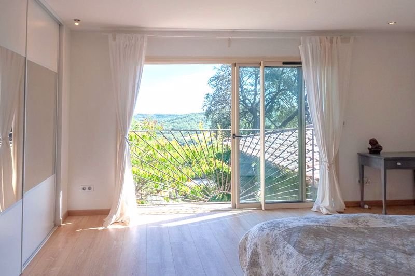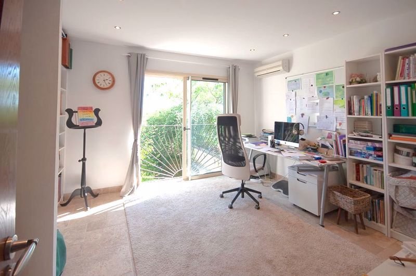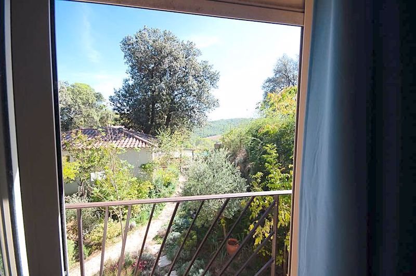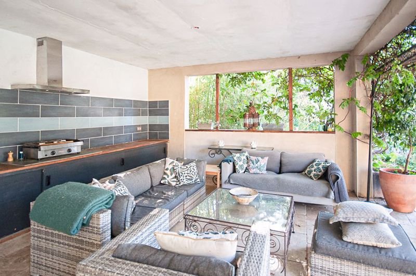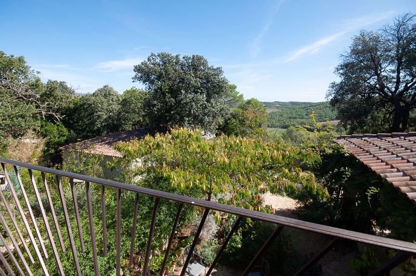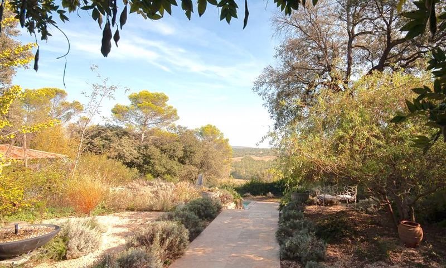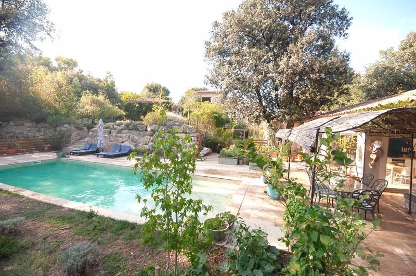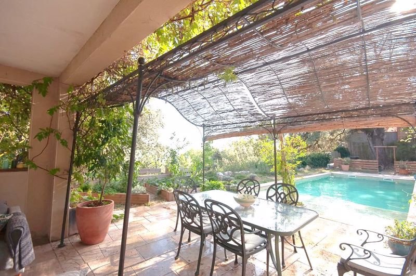A CARREGAR FOTOGRAFIAS...
Variado e Não Especificado (Para venda)
Referência:
PFYR-T167526
/ 1027-9293a
This contemporary 6-bedroom property consists of a 4-bedroom main house and a 2-bedroom gite. It’s situated on the edge of a hilltop village and has spectacular views across the Provencal Countryside. There’s a lovely pool and terrace, perfect for al-fresco dining. The large market town of Ales is a 10min drive. The property was built to a very high standard by a local builder for his own use. The architects brief was to maximise the light and offer views from all rooms. There’s a generous 348m2 of habitable space and the layout is as follows: Main House: (283m2)Ground floor:Open-plan living room with sitting, dining and kitchen areas (64m2). The feature of this room is the completely glazed southern wall, which brings the gorgeous views into the house. Superb professional kitchen with granite tops and 'Mobalpa' units.Second living room (28m2) with log fire and glazed doors opening into the gardens and the views.Laundry/utility room and WCTwo large bedrooms one with a dressing room and a family bathroom. All this level is floored with local limestone and the beautiful internal doors are top quality hardwood.First floor:Master suite of 20m2 bedroom and a 12 m2 bathroom.Lower ground floor:Accessed by stone steps and its own front door is a second master suite consisting of a bedroom (27m2) with large glazed doors onto the garden and stunning bathroom (16m2) with freestanding bath, walk in 'Italian' shower and twin basins. There’s also a fully fitted dressing room of (15m2). Guest cottage (63m2)At the bottom of the gardens is the guest cottage which includes a covered sitting area of 20m2, a large living room two bedrooms, a double shower room and separate WC.Outside:The property is accessed by craftsman-made Iron "deco" gates and there is parking in the driveway for up to 6 cars. The gardens are fully landscaped and beautifully planted. They feature a 600-year-old evergreen ‘Green oak’, which is one of the largest and oldest in France. The heated swimming pool is surrounded by limestone paving and is 11m x 5m. Rainwater tanks and an irrigation system ensure easy and efficient watering. The property is heated by heat exchangers throughout. Location:The property is situated in the peaceful hilltop village of Mons, where there’s a boulangerie, restaurant and medical centre. The nearby town of Ales, 10mins drive and offers a wide range of shops, restaurants, supermarkets etc. The cosmopolitan city of Nimes is 35mins drive. The beaches of the mediterranean coast are within easy reach, as is the Cevennes National Park. The airport at Montpellier is just over an hour away. Additional info: Bedrooms: 6Bathrooms: 4Receptions: 2Habitable space: 348m2Plot size: 2300m2Parking: YesTaxe foncière: 634€ per annumDPE rating: BBroadband: YesHeating: Highly efficient heat exchange systemDrainage: Mains Distance to shops: 10mins Distance to coast: 1h10mins Distance to airport: 1h10minsPlease note: Agency fees are included in the advertised price and are payable by the purchaser. All locations and sizes are approximate. La Résidence has made every effort to ensure that the details and photographs of this property are accurate and in no way misleading. However, this information does not form part of a contract and no warranties are either given or implied. xx
Veja mais
Veja menos
This contemporary 6-bedroom property consists of a 4-bedroom main house and a 2-bedroom gite. It’s situated on the edge of a hilltop village and has spectacular views across the Provencal Countryside. There’s a lovely pool and terrace, perfect for al-fresco dining. The large market town of Ales is a 10min drive. The property was built to a very high standard by a local builder for his own use. The architects brief was to maximise the light and offer views from all rooms. There’s a generous 348m2 of habitable space and the layout is as follows: Main House: (283m2)Ground floor:Open-plan living room with sitting, dining and kitchen areas (64m2). The feature of this room is the completely glazed southern wall, which brings the gorgeous views into the house. Superb professional kitchen with granite tops and 'Mobalpa' units.Second living room (28m2) with log fire and glazed doors opening into the gardens and the views.Laundry/utility room and WCTwo large bedrooms one with a dressing room and a family bathroom. All this level is floored with local limestone and the beautiful internal doors are top quality hardwood.First floor:Master suite of 20m2 bedroom and a 12 m2 bathroom.Lower ground floor:Accessed by stone steps and its own front door is a second master suite consisting of a bedroom (27m2) with large glazed doors onto the garden and stunning bathroom (16m2) with freestanding bath, walk in 'Italian' shower and twin basins. There’s also a fully fitted dressing room of (15m2). Guest cottage (63m2)At the bottom of the gardens is the guest cottage which includes a covered sitting area of 20m2, a large living room two bedrooms, a double shower room and separate WC.Outside:The property is accessed by craftsman-made Iron "deco" gates and there is parking in the driveway for up to 6 cars. The gardens are fully landscaped and beautifully planted. They feature a 600-year-old evergreen ‘Green oak’, which is one of the largest and oldest in France. The heated swimming pool is surrounded by limestone paving and is 11m x 5m. Rainwater tanks and an irrigation system ensure easy and efficient watering. The property is heated by heat exchangers throughout. Location:The property is situated in the peaceful hilltop village of Mons, where there’s a boulangerie, restaurant and medical centre. The nearby town of Ales, 10mins drive and offers a wide range of shops, restaurants, supermarkets etc. The cosmopolitan city of Nimes is 35mins drive. The beaches of the mediterranean coast are within easy reach, as is the Cevennes National Park. The airport at Montpellier is just over an hour away. Additional info: Bedrooms: 6Bathrooms: 4Receptions: 2Habitable space: 348m2Plot size: 2300m2Parking: YesTaxe foncière: 634€ per annumDPE rating: BBroadband: YesHeating: Highly efficient heat exchange systemDrainage: Mains Distance to shops: 10mins Distance to coast: 1h10mins Distance to airport: 1h10minsPlease note: Agency fees are included in the advertised price and are payable by the purchaser. All locations and sizes are approximate. La Résidence has made every effort to ensure that the details and photographs of this property are accurate and in no way misleading. However, this information does not form part of a contract and no warranties are either given or implied. xx
Referência:
PFYR-T167526
País:
FR
Cidade:
Mons
Código Postal:
30340
Categoria:
Residencial
Tipo de listagem:
Para venda
Tipo de Imóvel:
Variado e Não Especificado
Tamanho do imóvel:
348 m²
Tamanho do lote:
2.300 m²
Quartos:
6
Casas de Banho:
4
Piscina:
Sim
PRIX DU M² DANS LES VILLES VOISINES
| Ville |
Prix m2 moyen maison |
Prix m2 moyen appartement |
|---|---|---|
| Alès | 1.765 EUR | 1.464 EUR |
| Saint-Christol-lès-Alès | 1.993 EUR | - |
| Les Mages | 1.648 EUR | - |
| Saint-Ambroix | 1.495 EUR | - |
| Anduze | 1.946 EUR | - |
| Goudargues | 2.060 EUR | - |
| Quissac | 2.034 EUR | - |
| Poulx | 2.714 EUR | - |
| Saint-Hippolyte-du-Fort | 1.746 EUR | - |
| Clarensac | 2.192 EUR | - |
| Les Vans | 2.067 EUR | - |
| Caveirac | 2.284 EUR | - |
| Marguerittes | 2.158 EUR | - |
| Bagnols-sur-Cèze | 1.893 EUR | 1.435 EUR |
| Calvisson | 2.573 EUR | - |
| Remoulins | 1.927 EUR | - |
| Vallon-Pont-d'Arc | 2.161 EUR | - |
| Sommières | 2.366 EUR | - |
| Laudun-l'Ardoise | 2.052 EUR | - |
| Ruoms | 2.149 EUR | - |
