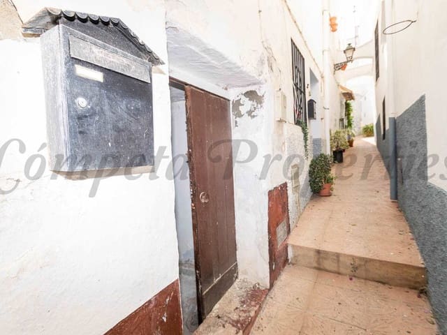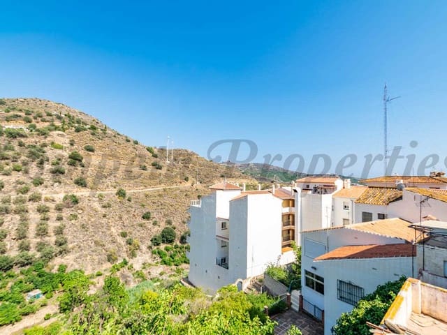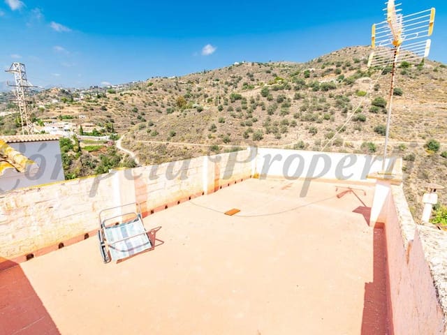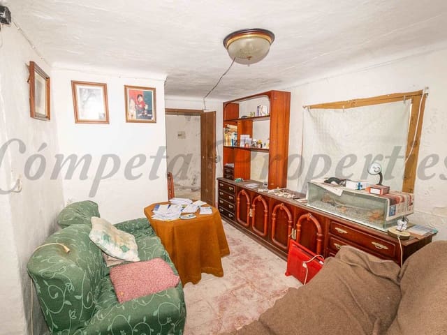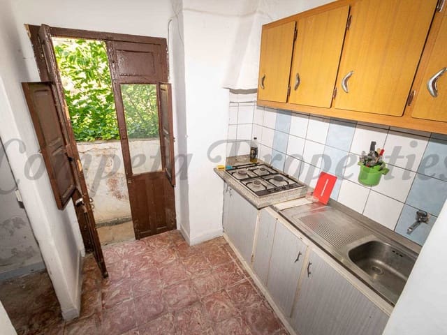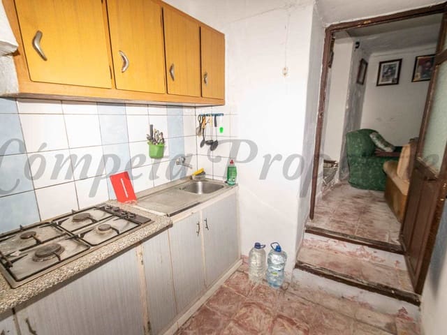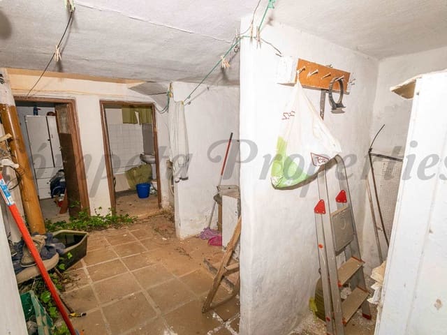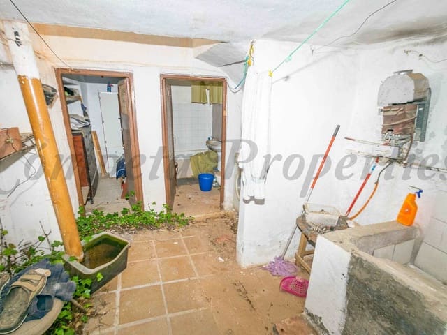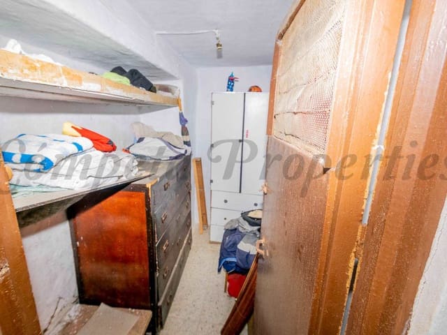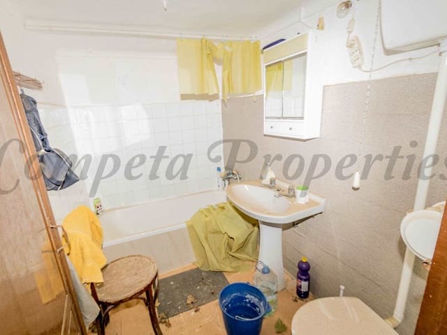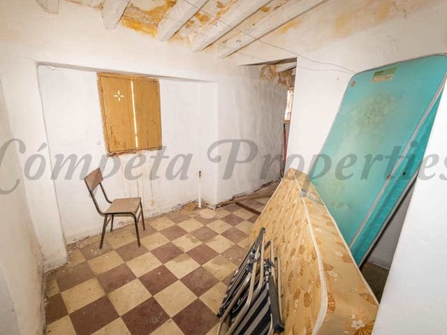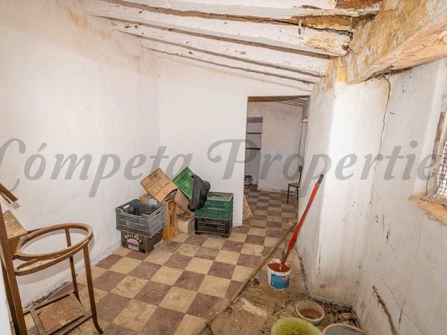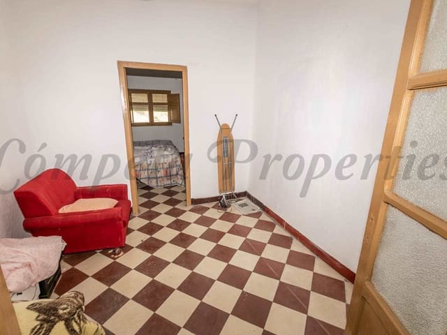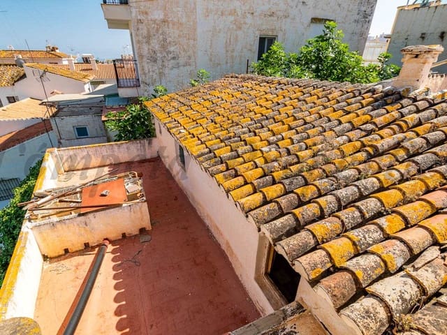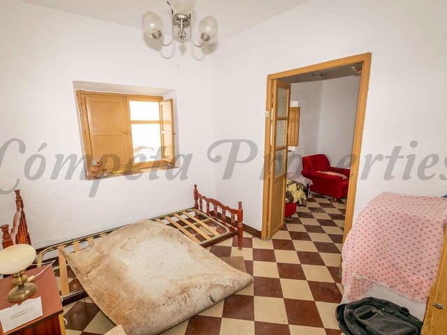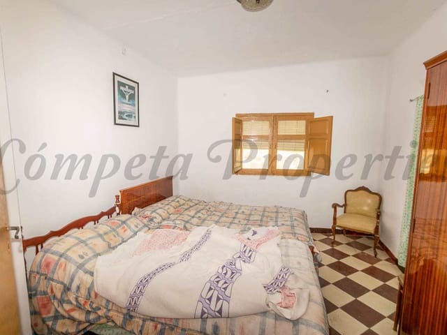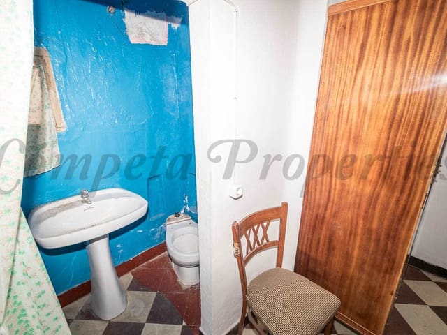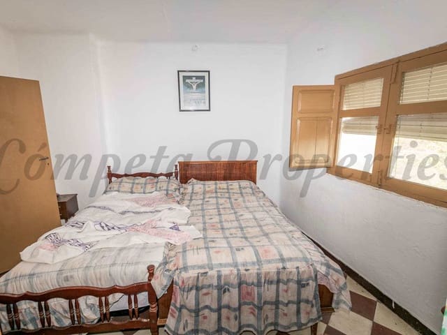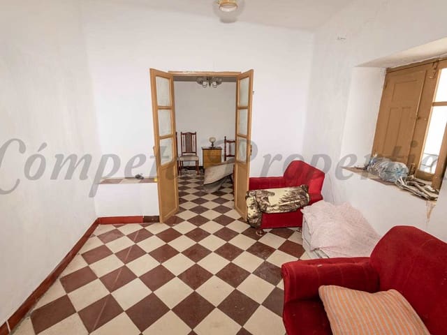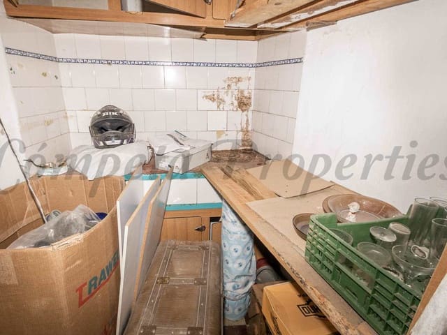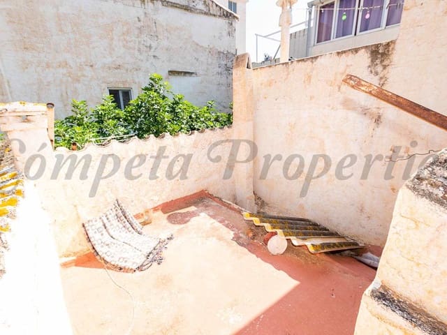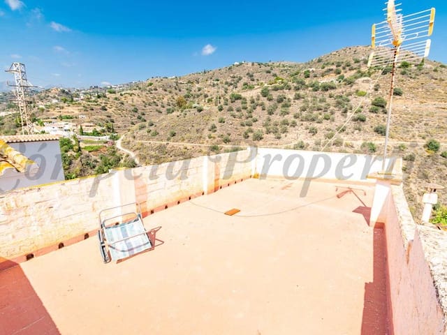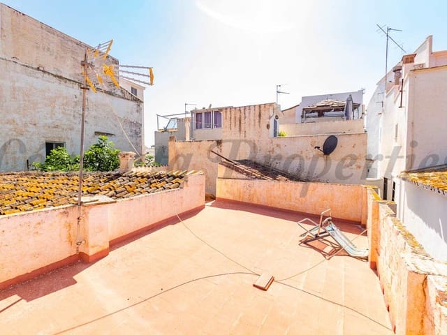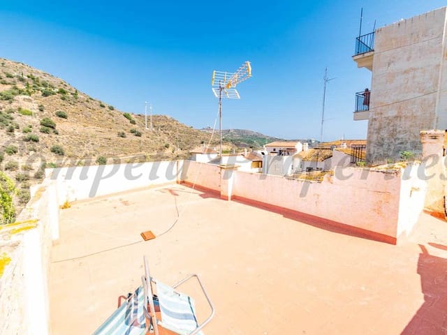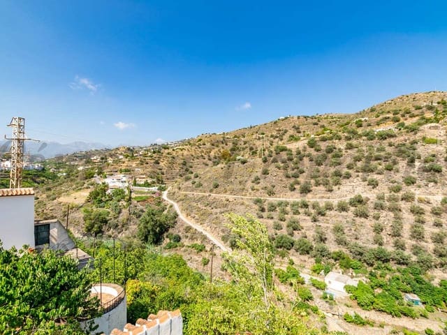A CARREGAR FOTOGRAFIAS...
Casa e Casa Unifamiliar (Para venda)
Referência:
RLJO-T5618
/ 7669345
In the heart of Torrox, a few steps from the central square, this very large town house needs a thorough reform. In its time it consisted of 10 bedrooms, 3 kitchens, a patio with a laundry area, 2 bathrooms and 2 toilets, a living room, a roof terrace with views of the countryside, the mountains and the sea. Adjacent to farmland above the Torrox river. The house is located at the end of a pedestrian cul-de-sac. Upon entering, the first thing we find is a large hall, at the end there is a room without windows that functioned as a kitchen, to the left of this room some stairs lead to the western part of the house. The other door in the hall, on the left, leads to the living room with a large window overlooking the pedestrian street. In the living room there is a stair step and a partition in the South wall, behind this partition stairs go up to 4 bedrooms, but due to the state of the floors and ceilings, it was partitioned as a precaution. From the living room a door takes us to the kitchen, divided into two rooms by the corridor and from here we access a balcony, above the old irrigation ditch with views of the countryside and through this balcony leads us to the interior patio with some storage rooms, laundry area, and a bathroom, from here we can see the windows of some of the partitioned bedrooms. We return to the stairs that start from the hall, on the first floor the staircase is divided into 2, if we take to the left (East side) it leads us to the Grandfather area, with 3 continuous rooms and a toilet at the back, from one of the rooms, windows face a roof terrace, but there is no access from here, except through a window. The staircase that goes to the right (West side) takes us to 3 continuous large rooms, and a toilet. There is an outdoor patio with another kitchen and some stairs lead us to the large roof terrace that can be visited, facing north and east with views of the countryside, the mountains and the sea. The plot that the house occupies is 93 m2 and two floors plus a roof terrace are allowed, so it can be reformed and to make a very large house or even 3 apartments within it. It is a few steps from shops, pharmacy and the central square with bars and restaurants. To park, it is best to leave your car in the free multi-level car park in Plaza Almedina. The Costa del Sol with its beaches and promenade in Torrox Costa is only 4 km away. This town house is a perfect project for a builder or a DYI handyman who wants to make a very large and special house for a main residence or rental properties.
Veja mais
Veja menos
En pleno corazón de Torrox a pocos pasos de la plaza central, esta casa de pueblo, muy grande, necesita una reforma a fondo. En su tiempo constaba de 10 dormitorios 3 cocinas, un patio con lavadero, 2 cuartos de baño y 2 aseos, un salón, una azotea con vistas al campo, las montañas y al mar. Linda con campos de cultivo encima del río Torrox. La casa se encuentra al final de una calle peatonal sin salida. Al entrar lo primero que nos encontramos es un gran vestíbulo, al fondo hay una habitación sin ventanas que funcionó como cocina, a la izquierda de esta habitación unas escaleras llevan a la parte Oeste de la casa. La otra puerta del vestíbulo, a la izquierda nos lleva al salón con un gran ventanal a la calle peatonal. En el salón se ve un escalón de escalera y un tabique en el muro Sur, detrás de este tabique unas escaleras suben a 4 dormitorios, pero por el estado de los suelos y techos se tabicó por precaución. Del salón una puerta nos lleva a la cocina, partida en dos habitaciones por el pasillo y de aquí sale una puerta a un balcón, encima de la antigua acequia con unas vistas al campo y por este balcón nos lleva al patio interior con unos trasteros, lavadero, y un cuarto de baño, desde aquí podemos ver las ventanas de algunos de los dormitorios tabicados. Volvemos a las escaleras que parten del vestíbulo, en la primera planta la escalera se divide en 2, si cogemos a la izquierda (lado Este) nos lleva a la zona del Abuelo, con 3 habitaciones continuas y un aseo al fondo, desde una de las habitaciones, ventanas dan a una azotea, pero no hay acceso desde aquí, salvo por una ventana. La escalera que sale a la derecha (lado oeste) hay 3 habitaciones grandes continuas, un aseo. Hay un patio exterior con otra cocina y unas escaleras nos llevan a la gran azotea visitable, orientada al norte y al este con vistas al campo las montañas y al mar. La parcela que ocupa la casa es de 93 m2 y se admite dos plantas más azotea , por lo que se puede reformar y hacer una casa muy grande o incluso 3 viviendas dentro de la misma Está a pocos pasos de tiendas, farmacia y la plaza central con bares y restaurantes. Para aparcar lo mejor es dejar el coche en el parking gratuito de multinivel en la Plaza Almedina. La Costa del Sol con sus playas y paseo marítimo en Torrox Costa está a sólo 4 Kms. Esta casa de pueblo es un proyecto perfecto para un constructor o aficionado que quiere hacer una casa muy grande y especial para vivienda principal o viviendas para alquilar.
In the heart of Torrox, a few steps from the central square, this very large town house needs a thorough reform. In its time it consisted of 10 bedrooms, 3 kitchens, a patio with a laundry area, 2 bathrooms and 2 toilets, a living room, a roof terrace with views of the countryside, the mountains and the sea. Adjacent to farmland above the Torrox river. The house is located at the end of a pedestrian cul-de-sac. Upon entering, the first thing we find is a large hall, at the end there is a room without windows that functioned as a kitchen, to the left of this room some stairs lead to the western part of the house. The other door in the hall, on the left, leads to the living room with a large window overlooking the pedestrian street. In the living room there is a stair step and a partition in the South wall, behind this partition stairs go up to 4 bedrooms, but due to the state of the floors and ceilings, it was partitioned as a precaution. From the living room a door takes us to the kitchen, divided into two rooms by the corridor and from here we access a balcony, above the old irrigation ditch with views of the countryside and through this balcony leads us to the interior patio with some storage rooms, laundry area, and a bathroom, from here we can see the windows of some of the partitioned bedrooms. We return to the stairs that start from the hall, on the first floor the staircase is divided into 2, if we take to the left (East side) it leads us to the Grandfather area, with 3 continuous rooms and a toilet at the back, from one of the rooms, windows face a roof terrace, but there is no access from here, except through a window. The staircase that goes to the right (West side) takes us to 3 continuous large rooms, and a toilet. There is an outdoor patio with another kitchen and some stairs lead us to the large roof terrace that can be visited, facing north and east with views of the countryside, the mountains and the sea. The plot that the house occupies is 93 m2 and two floors plus a roof terrace are allowed, so it can be reformed and to make a very large house or even 3 apartments within it. It is a few steps from shops, pharmacy and the central square with bars and restaurants. To park, it is best to leave your car in the free multi-level car park in Plaza Almedina. The Costa del Sol with its beaches and promenade in Torrox Costa is only 4 km away. This town house is a perfect project for a builder or a DYI handyman who wants to make a very large and special house for a main residence or rental properties.
Referência:
RLJO-T5618
País:
ES
Regão:
Málaga
Cidade:
Torrox
Categoria:
Residencial
Tipo de listagem:
Para venda
Tipo de Imóvel:
Casa e Casa Unifamiliar
Subtipo do Imóvel:
Moradia
Tamanho do imóvel:
180 m²
Quartos:
10
Casas de Banho:
2
PRIX DU M² DANS LES VILLES VOISINES
| Ville |
Prix m2 moyen maison |
Prix m2 moyen appartement |
|---|---|---|
| Nerja | 3.104 EUR | 3.280 EUR |
| Frigiliana | 2.548 EUR | - |
| Algarrobo | 2.137 EUR | - |
| Almuñécar | 3.548 EUR | - |
| Málaga | 3.863 EUR | 5.074 EUR |
| Torremolinos | 3.007 EUR | 3.647 EUR |
| Iznájar | 876 EUR | - |
| Mijas | 3.824 EUR | 3.600 EUR |
| Fuengirola | 3.669 EUR | 3.855 EUR |
| Coín | 2.787 EUR | - |
| Elveria | 4.421 EUR | 3.839 EUR |
| Ojén | - | 5.644 EUR |
| Istán | 5.033 EUR | 4.451 EUR |
| Benahavís | 5.389 EUR | 4.629 EUR |
