A CARREGAR FOTOGRAFIAS...
Casa e Casa Unifamiliar (Para venda)
Referência:
AGHX-T583981
/ 1329749
Referência:
AGHX-T583981
País:
FR
Cidade:
Jaulges
Código Postal:
89360
Categoria:
Residencial
Tipo de listagem:
Para venda
Tipo de Imóvel:
Casa e Casa Unifamiliar
Subtipo do Imóvel:
Villa
Tamanho do imóvel:
86 m²
Tamanho do lote:
1.801 m²
Divisões:
4
Quartos:
3
Casas de Banho:
1
WC:
1
Consumo energético:
493
Emissões de Gases com Efeito de Estufa:
16
Lugares de Estacionamento:
1
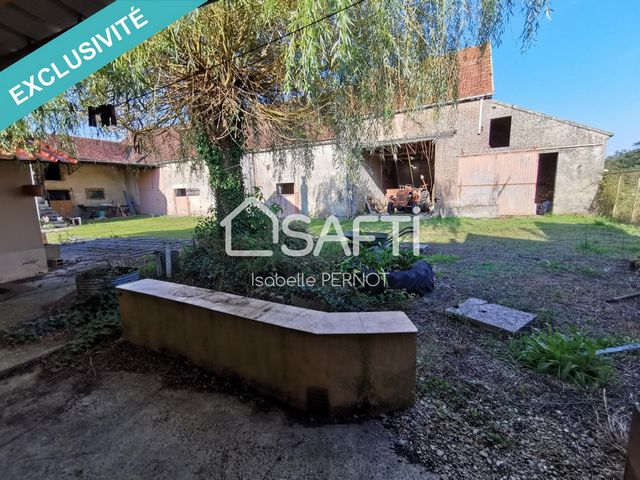
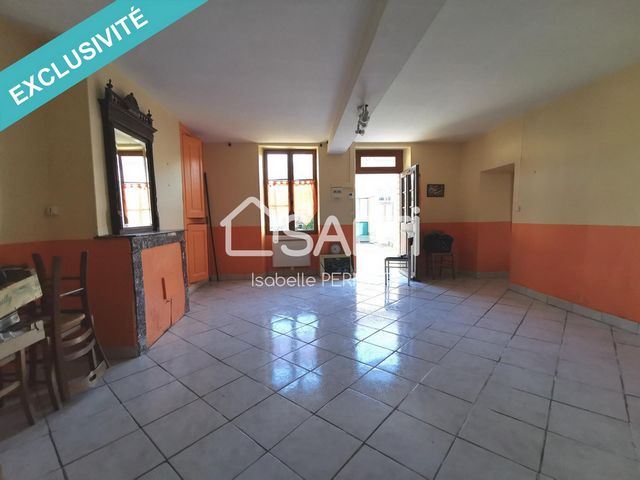
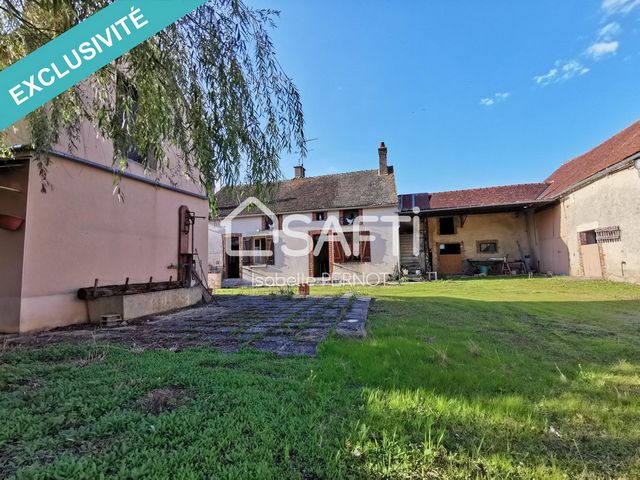
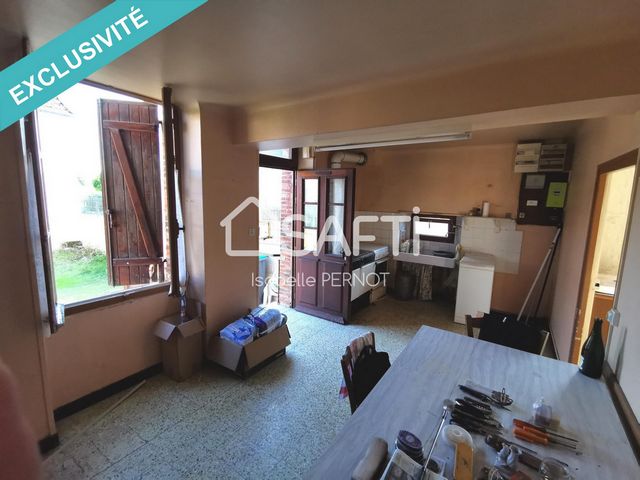
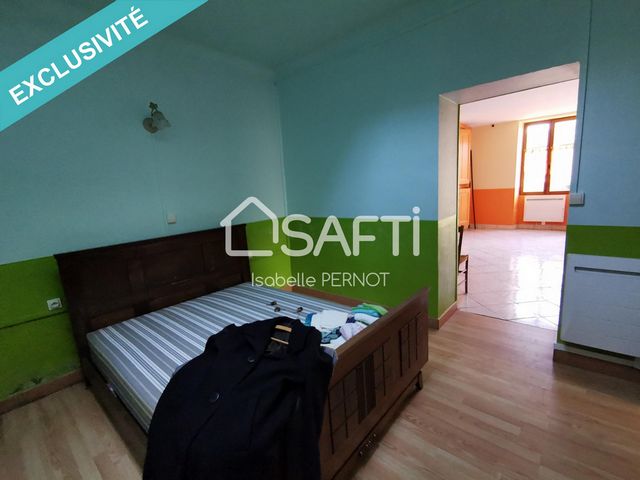
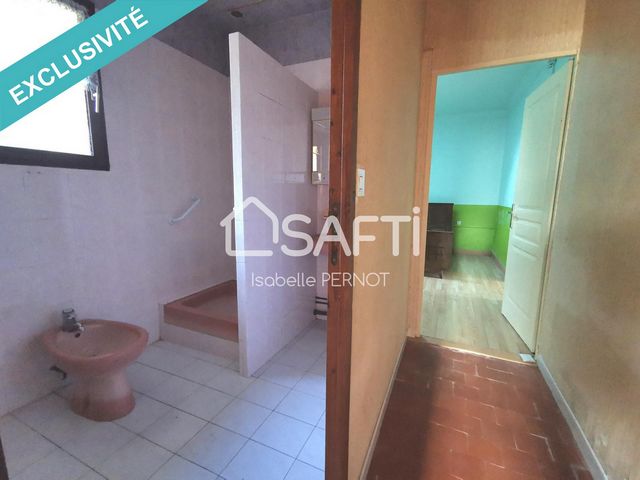
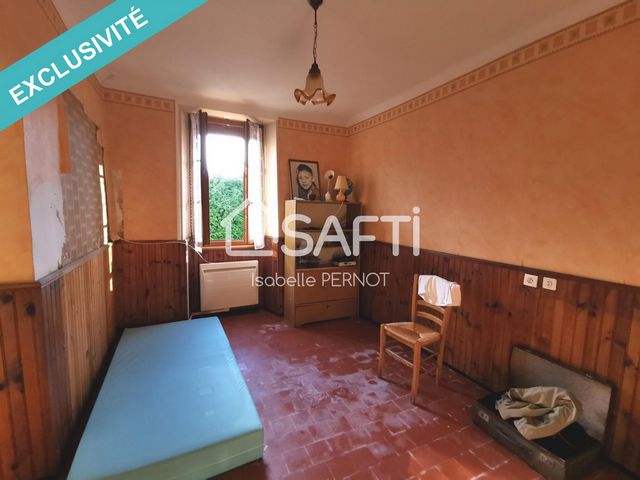
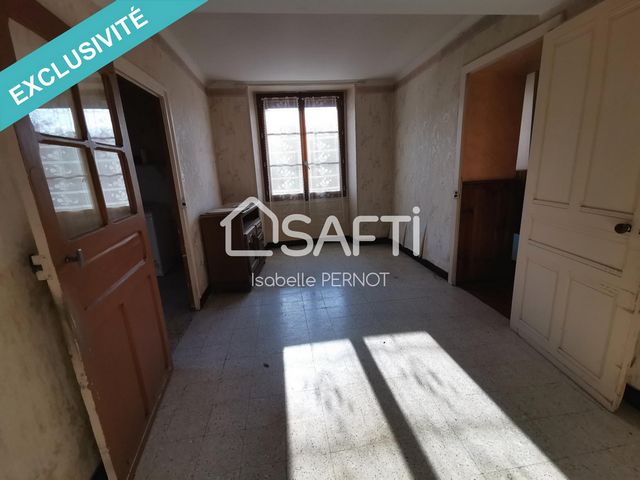
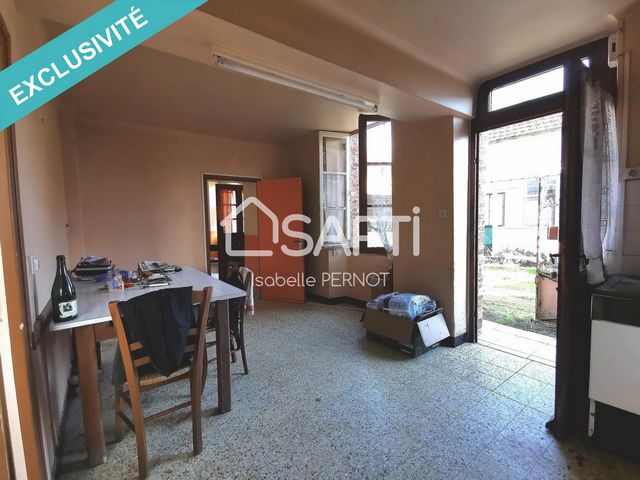
The set includes a 20 m² outbuilding with water, electricity and its attic, which could be a studio or a summer kitchen, with a 20 m² terrace on the front and a well. Adjoining this, a former small dairy with storage awning and rabbit huts. Opposite 2 barns in a row made up of several parts including one of approximately 84 m² with electricity, connected to the house by a cellar and an old horse stable with awning.
The various workshops and stables bring an authentic and rustic dimension to this residence, ideal for family and micro-entrepreneur projects.
Inside, the house offers: a kitchen, a dining room with fireplace, 3 bedrooms, 2 of which are adjoining, a bathroom and a WC. The living space of 86 m² is completed by an attic of 60 m². The presence of 2 wells is now an additional advantage. Electric heating, And some recent DV joinery with rolling shutter. This authentic set full of history awaits your ideas for renovation and personalization. Well Wanted! Don't delay! Veja mais Veja menos Ancien corps de ferme avec Maison de 86 m² hab env et nombreuse dépendances situé à Jaulges (89360), cette propriété, Sans vis à vis! Bénéficie d'un cadre paisible offrant un environnement propice à la tranquillité. Une campagne pour les amoureux de la nature tout en restant à proximité des commodités essentielles et de la gare de Saint-Florentin . Large Cours intérieur clos de murs et portail et Jardin sur l'arrière des granges.
L'ensemble inclut une dépendance de 20 m² avec eau électricité et son grenier, qui pourrait être un studio ou une cuisine d'été, avec terrasse de 20 m² sur l'avant et un puits. Attenante à celle ci, une ancienne petite laiterie Auvent cagibi et cabanes à lapins. En face 2 granges en enfilade composée de plusieurs parties dont une de 84 m² env avec l'électricité, reliées à la maison par une cave et une Ancienne écurie à chevaux avec auvent.
Les divers ateliers et écuries apportent une dimension authentique et rustique à cette demeure, idéale pour des projets familiaux et de micro entrepreneur.
À l'intérieur, la maison propose: une cuisine, une salle à manger avec cheminée, 3 chambres dont 2 en enfilade, une salle d'eau et un WC. L'espace de vie de 86 m² est complété par un grenier de 60 m². La présence de 2 puits est de nos jour un avantage supplémentaire. Chauffage électrique, Et quelques menuiseries DV récents avec volet roulant. Cet ensemble Authentique et chargé d'histoire attend vos idées de rénovation et de personnalisation. Bien Recherché! Ne tardez pas!Les informations sur les risques auxquels ce bien est exposé sont disponibles sur le site Géorisques : www.georisques.gouv.fr
Prix de vente : 97 000 €
Honoraires charge vendeur Old farmhouse with house of approx. 86 m² and numerous outbuildings located in Jaulges (89360), this property, not overlooked! Benefits from a peaceful setting offering an environment conducive to tranquility. A countryside for nature lovers while remaining close to essential amenities and the Saint-Florentin train station. Large interior courtyard enclosed by walls and gate and garden at the back of the barns.
The set includes a 20 m² outbuilding with water, electricity and its attic, which could be a studio or a summer kitchen, with a 20 m² terrace on the front and a well. Adjoining this, a former small dairy with storage awning and rabbit huts. Opposite 2 barns in a row made up of several parts including one of approximately 84 m² with electricity, connected to the house by a cellar and an old horse stable with awning.
The various workshops and stables bring an authentic and rustic dimension to this residence, ideal for family and micro-entrepreneur projects.
Inside, the house offers: a kitchen, a dining room with fireplace, 3 bedrooms, 2 of which are adjoining, a bathroom and a WC. The living space of 86 m² is completed by an attic of 60 m². The presence of 2 wells is now an additional advantage. Electric heating, And some recent DV joinery with rolling shutter. This authentic set full of history awaits your ideas for renovation and personalization. Well Wanted! Don't delay!