3.283.925 EUR
3 dv
3 qt
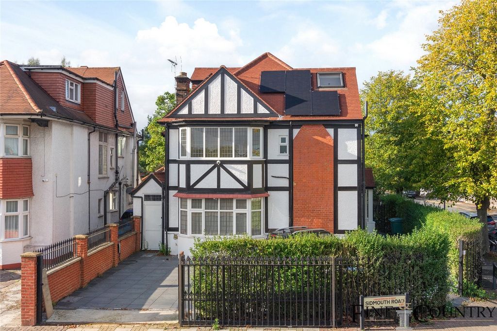


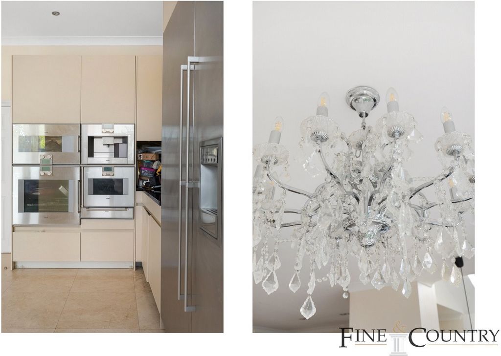
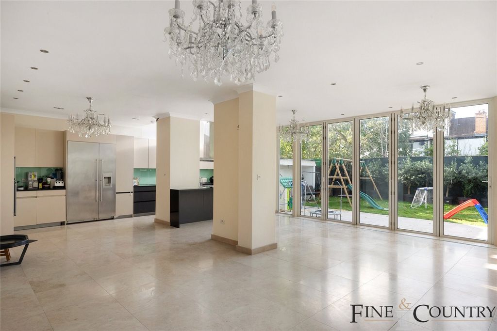

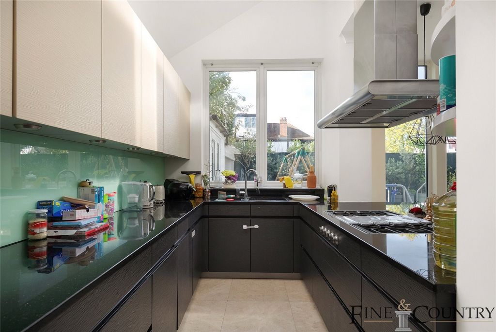
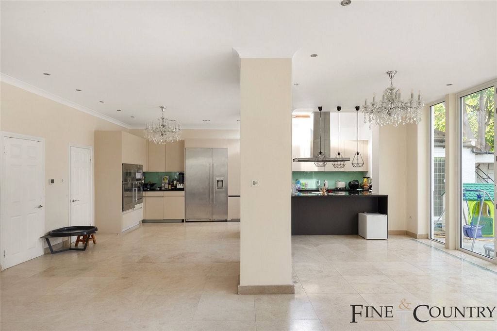

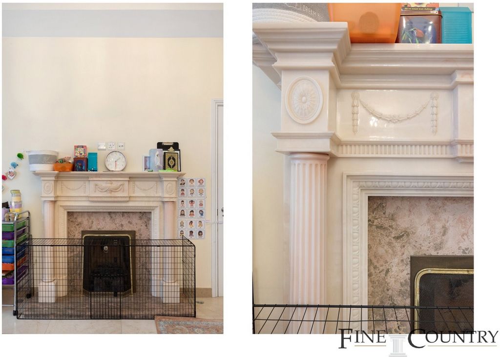
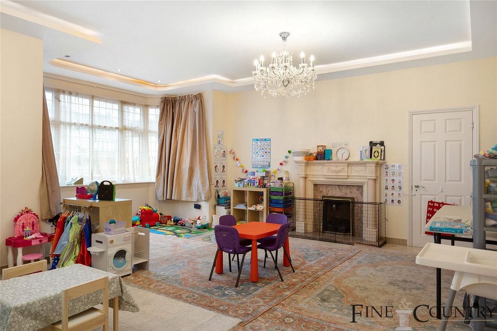
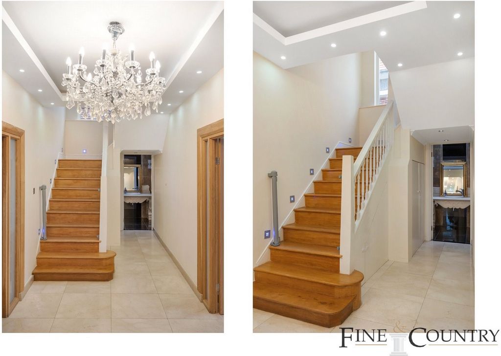

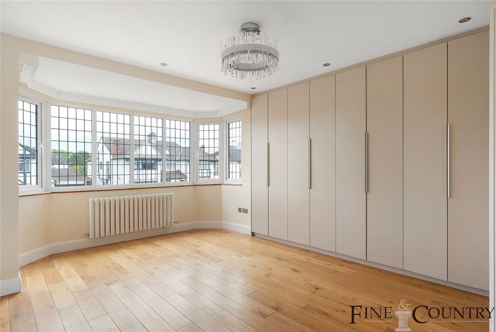
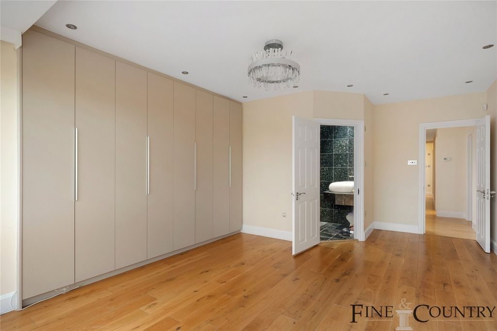
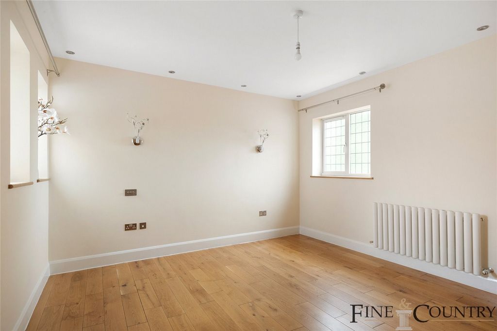
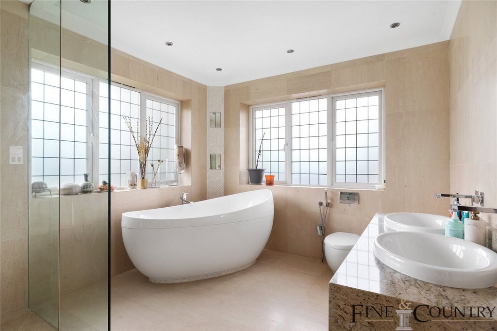
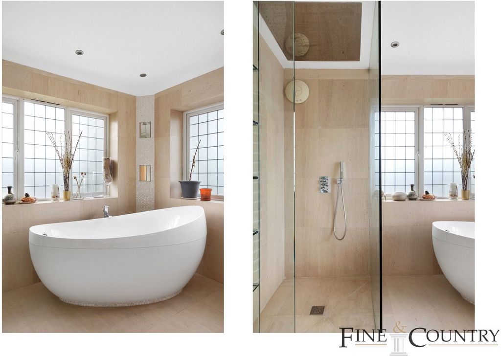
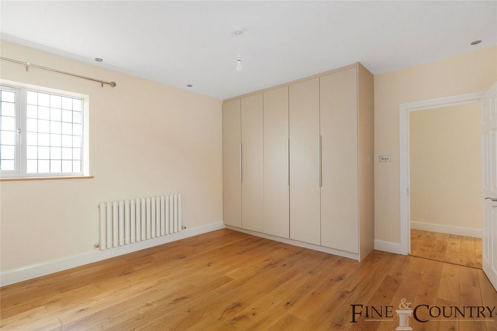
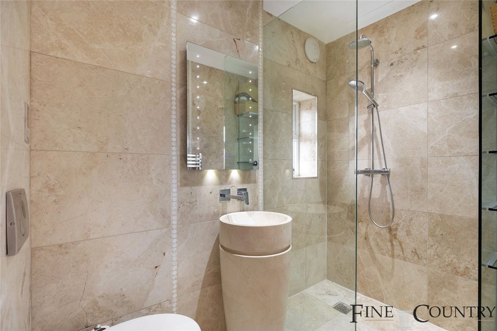


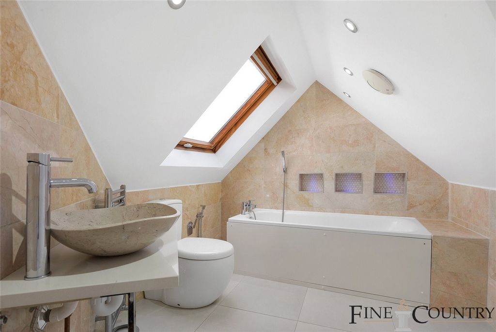
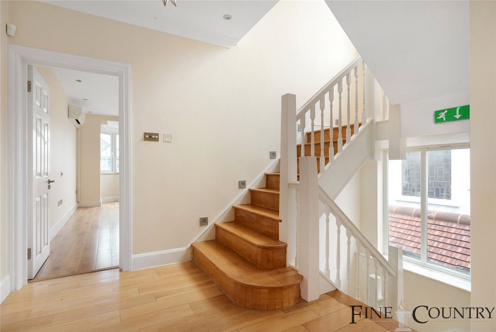
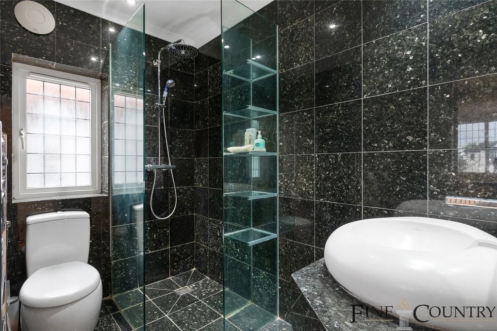
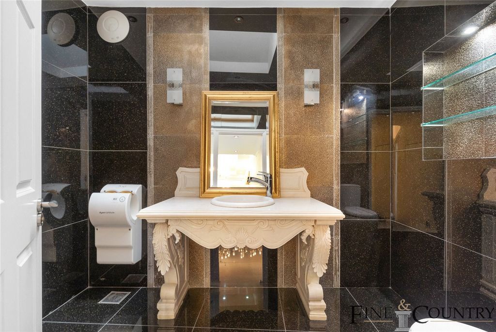
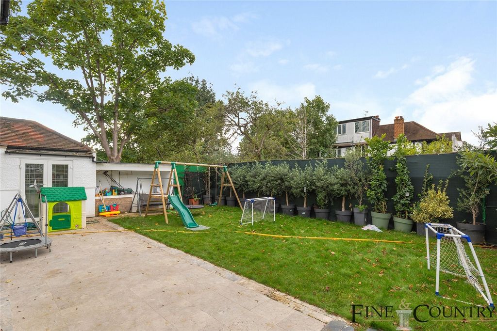
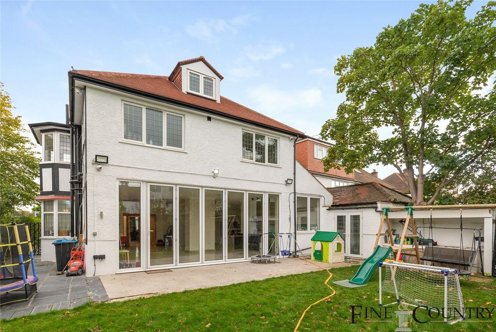



Seven bedrooms, five bathrooms
Two reception rooms
Guest WC
Separate study
Off-street parking
Expansive garden
Solar panelsThe TourThe entry to this grand home offers convenient off-street parking, set against a backdrop of lush greenery along the fenced boundary, enhancing the homes inviting curb appeal. The traditional façade, with its distinctive half-timbering and pronounced gable roof, combines historical charm with modern functionality, notably through the inclusion of energy-efficient solar panels on the roof.Upon entering the resplendent hall of this magnificent residence, one is immediately captivated by the expansive marble tiling that enhances the radiant light from the overhead recessed lighting and the ornate chandelier. This light-infused space connects seamlessly to the adjoining areas, including a striking open-plan reception room that integrates living, dining, and cooking into one harmonious area. The contemporary kitchen stands out with its sleek, black countertops, contrasting beautifully with the high-gloss cabinets and top-of-the-line integrated appliances. Over the large centre island, stylish pendant lights create a modern aesthetic that complements the clean lines of the space. Additionally, the home boasts a second reception room, adorned with an elegant, classical fireplace that serves as the focal point, offering warmth and a touch of traditional charm amid the modern luxury. The ground floor also includes a discreetly placed guest WC and a dedicated study area, offering privacy and tranquillity away from the main living spaces.On the first floor, this distinguished home presents five well-appointed bedrooms, emphasizing both comfort and functionality. Among these, the principal bedroom offers a serene retreat with built-in wardrobes, adding to the room's sleek aesthetic and practicality. Additionally, two of these bedrooms feature en-suite bathrooms, providing a private and luxurious experience. A family bathroom services the remaining bedrooms, ensuring ample facilities for all occupants. Natural light floods each room, enhancing the warm tones of the flooring and highlighting the expansive built-in storage solutions.
The second-floor houses two more bedrooms, each equipped with its own en-suite bathroom, offering privacy and convenience. These rooms are designed to maximize space efficiently, featuring plenty of eaves storage to accommodate extra belongings. Like the rest of the house, these top-floor bedrooms benefit from ample natural light, which, coupled with thoughtful storage solutions, creates a welcoming and uncluttered environment.Stepping outside, the expansive garden is a perfect blend of functionality and aesthetics, offering a serene retreat from the bustling city life. The garden is meticulously landscaped, featuring a well-maintained lawn that is bordered by mature trees and shrubs, ensuring privacy and tranquillity. The patio area provides a spacious setting for outdoor dining and relaxation, ideal for entertaining guests or enjoying quiet family time. This outdoor oasis complements the elegant interiors of the home, creating a harmonious living environment both inside and out.The AreaSidmouth Road is in a much sought-after location with access to the amenities of Willesden Green and moments from Kensal Rise. It is also only a short walk from Queens Park, and Tiverton Green with proximity to a variety of excellent state and private schools. Willesden Green Underground Station (Jubilee Line) is under half a mile away, with great links throughout the City and West End.VIEWINGS - By appointment only with Fine & Country West Hampstead. Please enquire and quote RBA. Veja mais Veja menos This outstanding detached seven-bedroom residence, boasting 3,875 square feet of elegantly refurbished interiors, perfectly blends traditional Tudor Revival charm with contemporary luxury. Situated in a sought-after location, the property features distinctive steeply pitched gable roofs and decorative half-timbering that enhance its historic aesthetic. A spacious off-street parking area and a large garden further complement the homes classic appeal while adding modern functionality and comfort.Key Features: Detached family home expanding over 3,875 square feet in size
Seven bedrooms, five bathrooms
Two reception rooms
Guest WC
Separate study
Off-street parking
Expansive garden
Solar panelsThe TourThe entry to this grand home offers convenient off-street parking, set against a backdrop of lush greenery along the fenced boundary, enhancing the homes inviting curb appeal. The traditional façade, with its distinctive half-timbering and pronounced gable roof, combines historical charm with modern functionality, notably through the inclusion of energy-efficient solar panels on the roof.Upon entering the resplendent hall of this magnificent residence, one is immediately captivated by the expansive marble tiling that enhances the radiant light from the overhead recessed lighting and the ornate chandelier. This light-infused space connects seamlessly to the adjoining areas, including a striking open-plan reception room that integrates living, dining, and cooking into one harmonious area. The contemporary kitchen stands out with its sleek, black countertops, contrasting beautifully with the high-gloss cabinets and top-of-the-line integrated appliances. Over the large centre island, stylish pendant lights create a modern aesthetic that complements the clean lines of the space. Additionally, the home boasts a second reception room, adorned with an elegant, classical fireplace that serves as the focal point, offering warmth and a touch of traditional charm amid the modern luxury. The ground floor also includes a discreetly placed guest WC and a dedicated study area, offering privacy and tranquillity away from the main living spaces.On the first floor, this distinguished home presents five well-appointed bedrooms, emphasizing both comfort and functionality. Among these, the principal bedroom offers a serene retreat with built-in wardrobes, adding to the room's sleek aesthetic and practicality. Additionally, two of these bedrooms feature en-suite bathrooms, providing a private and luxurious experience. A family bathroom services the remaining bedrooms, ensuring ample facilities for all occupants. Natural light floods each room, enhancing the warm tones of the flooring and highlighting the expansive built-in storage solutions.
The second-floor houses two more bedrooms, each equipped with its own en-suite bathroom, offering privacy and convenience. These rooms are designed to maximize space efficiently, featuring plenty of eaves storage to accommodate extra belongings. Like the rest of the house, these top-floor bedrooms benefit from ample natural light, which, coupled with thoughtful storage solutions, creates a welcoming and uncluttered environment.Stepping outside, the expansive garden is a perfect blend of functionality and aesthetics, offering a serene retreat from the bustling city life. The garden is meticulously landscaped, featuring a well-maintained lawn that is bordered by mature trees and shrubs, ensuring privacy and tranquillity. The patio area provides a spacious setting for outdoor dining and relaxation, ideal for entertaining guests or enjoying quiet family time. This outdoor oasis complements the elegant interiors of the home, creating a harmonious living environment both inside and out.The AreaSidmouth Road is in a much sought-after location with access to the amenities of Willesden Green and moments from Kensal Rise. It is also only a short walk from Queens Park, and Tiverton Green with proximity to a variety of excellent state and private schools. Willesden Green Underground Station (Jubilee Line) is under half a mile away, with great links throughout the City and West End.VIEWINGS - By appointment only with Fine & Country West Hampstead. Please enquire and quote RBA. Diese außergewöhnliche freistehende Residenz mit sieben Schlafzimmern und einem 3.875 Quadratmeter großen, elegant renovierten Interieur verbindet perfekt den traditionellen Charme des Tudor Revival mit zeitgenössischem Luxus. Das Anwesen befindet sich in begehrter Lage und zeichnet sich durch markante steil geneigte Satteldächer und dekoratives Fachwerk aus, die die historische Ästhetik unterstreichen. Ein geräumiger Parkplatz abseits der Straße und ein großer Garten ergänzen den klassischen Charme des Hauses und sorgen für moderne Funktionalität und Komfort.Hauptmerkmale: Freistehendes Einfamilienhaus, das sich über eine Größe von über 3.875 Quadratmetern erstreckt Sieben Schlafzimmer, fünf Badezimmer Zwei Empfangsräume Gäste-WC Separates Arbeitszimmer Parkplätze abseits der Straße Weitläufiger Garten Sonnenkollektoren Die Tour Der Eingang zu diesem großartigen Haus bietet bequeme Parkplätze abseits der Straße, die vor dem Hintergrund von üppigem Grün entlang der eingezäunten Grenze liegen und die einladende Attraktivität der Häuser verbessern. Die traditionelle Fassade mit dem markanten Fachwerk und dem ausgeprägten Satteldach verbindet historischen Charme mit moderner Funktionalität, insbesondere durch den Einsatz energieeffizienter Sonnenkollektoren auf dem Dach. Beim Betreten der prächtigen Halle dieser prächtigen Residenz ist man sofort von den großflächigen Marmorfliesen fasziniert, die das strahlende Licht der deckenden Einbauleuchten und des kunstvollen Kronleuchters verstärken. Dieser lichtdurchflutete Raum schließt nahtlos an die angrenzenden Bereiche an, einschließlich eines markanten, offenen Empfangsraums, der Wohnen, Essen und Kochen in einen harmonischen Bereich integriert. Die moderne Küche zeichnet sich durch ihre schlanken, schwarzen Arbeitsplatten aus, die einen schönen Kontrast zu den Hochglanzschränken und den hochwertigen integrierten Geräten bilden. Über der großen Mittelinsel sorgen stilvolle Pendelleuchten für eine moderne Ästhetik, die die klaren Linien des Raumes ergänzt. Darüber hinaus verfügt das Haus über einen zweiten Empfangsraum, der mit einem eleganten, klassischen Kamin geschmückt ist, der als Mittelpunkt dient und Wärme und einen Hauch von traditionellem Charme inmitten des modernen Luxus bietet. Im Erdgeschoss befinden sich auch ein diskret platziertes Gäste-WC und ein spezieller Arbeitsbereich, der Privatsphäre und Ruhe abseits der Hauptwohnräume bietet. Im ersten Stock präsentiert sich dieses vornehme Haus mit fünf gut ausgestatteten Schlafzimmern, die sowohl Komfort als auch Funktionalität betonen. Unter diesen bietet das Hauptschlafzimmer einen ruhigen Rückzugsort mit Einbauschränken, die zur schlanken Ästhetik und Zweckmäßigkeit des Raumes beitragen. Darüber hinaus verfügen zwei dieser Schlafzimmer über ein eigenes Bad, das ein privates und luxuriöses Erlebnis bietet. Die übrigen Schlafzimmer sind über ein Familienbadezimmer ausgestattet, das allen Bewohnern ausreichend zur Verfügung steht. Natürliches Licht durchflutet jeden Raum, hebt die warmen Töne des Bodenbelags hervor und hebt die großzügigen Einbaulösungen hervor. Im zweiten Stock befinden sich zwei weitere Schlafzimmer, die jeweils mit einem eigenen Bad ausgestattet sind und Privatsphäre und Komfort bieten. Diese Räume sind so konzipiert, dass sie den Platz effizient maximieren und verfügen über viel Stauraum für zusätzliche Gegenstände. Wie der Rest des Hauses profitieren auch diese Schlafzimmer in den obersten Etagen von viel Tageslicht, das in Verbindung mit durchdachten Aufbewahrungslösungen eine einladende und übersichtliche Umgebung schafft. Wenn Sie nach draußen treten, ist der weitläufige Garten eine perfekte Mischung aus Funktionalität und Ästhetik und bietet einen ruhigen Rückzugsort vom geschäftigen Stadtleben. Der Garten ist sorgfältig angelegt und verfügt über einen gepflegten Rasen, der von alten Bäumen und Sträuchern gesäumt ist und Privatsphäre und Ruhe gewährleistet. Der Terrassenbereich bietet eine geräumige Umgebung zum Essen und Entspannen im Freien, ideal für die Unterhaltung von Gästen oder zum Genießen einer ruhigen Familienzeit. Diese Outdoor-Oase ergänzt das elegante Interieur des Hauses und schafft ein harmonisches Wohnumfeld sowohl innen als auch außen. Die Area Sidmouth Road befindet sich in einer begehrten Lage mit Zugang zu den Annehmlichkeiten von Willesden Green und nur wenige Minuten von Kensal Rise entfernt. Es ist auch nur einen kurzen Spaziergang vom Queens Park und Tiverton Green entfernt, mit der Nähe zu einer Vielzahl ausgezeichneter staatlicher und privater Schulen. Die U-Bahn-Station Willesden Green (Jubilee Line) ist weniger als eine halbe Meile entfernt und bietet hervorragende Verbindungen in die ganze Stadt und ins West End. BESICHTIGUNGEN - Nur nach Vereinbarung mit Fine & Country West Hampstead. Bitte erkundigen Sie sich und zitieren Sie RBA. Esta excepcional residencia independiente de siete dormitorios, que cuenta con 3,875 pies cuadrados de interiores elegantemente renovados, combina a la perfección el encanto tradicional del Renacimiento Tudor con el lujo contemporáneo. Situada en una ubicación codiciada, la propiedad cuenta con distintivos techos a dos aguas inclinados y entramado de madera decorativo que realzan su estética histórica. Una amplia área de estacionamiento fuera de la calle y un gran jardín complementan aún más el atractivo clásico de las casas, al tiempo que agregan funcionalidad y comodidad modernas.Características principales: Casa familiar independiente que se expande más de 3,875 pies cuadrados en tamaño Siete dormitorios, cinco baños Dos salas de recepción Aseo de invitados Estudio separado Estacionamiento fuera de la calle Amplio jardín Paneles solares El recorrido La entrada a esta gran casa ofrece un conveniente estacionamiento fuera de la calle, con un telón de fondo de exuberante vegetación a lo largo del límite cercado, lo que realza el atractivo exterior de las casas. La fachada tradicional, con su distintivo entramado de madera y su pronunciado tejado a dos aguas, combina el encanto histórico con la funcionalidad moderna, en particular mediante la inclusión de paneles solares de bajo consumo en el tejado. Al entrar en el resplandeciente vestíbulo de esta magnífica residencia, uno queda inmediatamente cautivado por los amplios azulejos de mármol que realzan la luz radiante de la iluminación empotrada en el techo y el ornamentado candelabro. Este espacio lleno de luz se conecta a la perfección con las áreas adyacentes, incluida una llamativa sala de recepción de planta abierta que integra la sala de estar, el comedor y la cocina en un área armoniosa. La cocina contemporánea se destaca con sus elegantes encimeras negras, que contrastan maravillosamente con los gabinetes de alto brillo y los electrodomésticos integrados de primera línea. Sobre la gran isla central, las elegantes lámparas colgantes crean una estética moderna que complementa las líneas limpias del espacio. Además, la casa cuenta con una segunda sala de recepción, adornada con una elegante chimenea clásica que sirve como punto focal, ofreciendo calidez y un toque de encanto tradicional en medio del lujo moderno. La planta baja también incluye un aseo de invitados discretamente ubicado y un área de estudio dedicada, que ofrece privacidad y tranquilidad lejos de los espacios principales de la vida. En el primer piso, esta distinguida casa presenta cinco habitaciones bien equipadas, que enfatizan tanto la comodidad como la funcionalidad. Entre estos, el dormitorio principal ofrece un refugio sereno con armarios empotrados, lo que se suma a la elegante estética y practicidad de la habitación. Además, dos de estos dormitorios cuentan con baños en suite, lo que brinda una experiencia privada y lujosa. Un baño familiar da servicio a las habitaciones restantes, lo que garantiza amplias instalaciones para todos los ocupantes. La luz natural inunda cada estancia, realzando los tonos cálidos del suelo y resaltando las amplias soluciones de almacenaje empotradas. El segundo piso alberga dos dormitorios más, cada uno equipado con su propio baño en suite, que ofrece privacidad y comodidad. Estas habitaciones están diseñadas para maximizar el espacio de manera eficiente, con mucho espacio de almacenamiento en los aleros para acomodar pertenencias adicionales. Al igual que el resto de la casa, estos dormitorios de la planta superior se benefician de una amplia luz natural, que, junto con soluciones de almacenamiento bien pensadas, crea un ambiente acogedor y despejado. Al salir, el amplio jardín es una combinación perfecta de funcionalidad y estética, ofreciendo un refugio sereno de la bulliciosa vida de la ciudad. El jardín está meticulosamente ajardinado, con un césped bien cuidado que está bordeado por árboles y arbustos maduros, lo que garantiza la privacidad y la tranquilidad. El área del patio ofrece un entorno espacioso para cenar al aire libre y relajarse, ideal para entretener a los invitados o disfrutar de un tiempo tranquilo en familia. Este oasis al aire libre complementa los elegantes interiores de la casa, creando un ambiente de vida armonioso tanto en el interior como en el exterior. El área de Sidmouth Road se encuentra en una ubicación muy solicitada con acceso a las comodidades de Willesden Green y a pocos minutos de Kensal Rise. También está a pocos pasos de Queens Park y Tiverton Green, cerca de una variedad de excelentes escuelas estatales y privadas. La estación de metro Willesden Green (línea Jubilee) está a menos de media milla de distancia, con excelentes conexiones en toda la ciudad y West End. VISITAS - Solo con cita previa con Fine & Country West Hampstead. Por favor, pregunte y cotice RBA. Cette résidence individuelle exceptionnelle de sept chambres, d’une superficie de 3 875 pieds carrés d’intérieurs élégamment rénovés, allie parfaitement le charme traditionnel du style néo-Tudor au luxe contemporain. Située dans un endroit recherché, la propriété présente des toits à pignon à forte pente distinctifs et des colombages décoratifs qui rehaussent son esthétique historique. Un grand parking hors rue et un grand jardin complètent l’attrait classique de la maison tout en ajoutant une fonctionnalité et un confort modernes.Caractéristiques principales : Maison familiale individuelle s’étendant sur 3 875 pieds carrés Sept chambres, cinq salles de bains Deux salles de réception WC invités Bureau séparé Parking hors rue Vaste jardin Panneaux solaires La visite L’entrée de cette grande maison offre un parking hors rue pratique, sur fond de verdure luxuriante le long de la limite clôturée, améliorant l’attrait des maisons. La façade traditionnelle, avec ses colombages distinctifs et son toit à pignon prononcé, allie charme historique et fonctionnalité moderne, notamment grâce à l’inclusion de panneaux solaires économes en énergie sur le toit. En entrant dans le hall resplendissant de cette magnifique résidence, on est immédiatement captivé par le vaste carrelage en marbre qui met en valeur la lumière rayonnante de l’éclairage encastré au plafond et du lustre orné. Cet espace baigné de lumière se connecte parfaitement aux zones adjacentes, y compris une salle de réception ouverte saisissante qui intègre le salon, la restauration et la cuisine dans un espace harmonieux. La cuisine contemporaine se distingue par ses comptoirs noirs élégants, qui contrastent magnifiquement avec les armoires brillantes et les appareils intégrés haut de gamme. Au-dessus du grand îlot central, des suspensions élégantes créent une esthétique moderne qui complète les lignes épurées de l’espace. De plus, la maison dispose d’une deuxième salle de réception, ornée d’une élégante cheminée classique qui sert de point central, offrant chaleur et une touche de charme traditionnel au milieu du luxe moderne. Le rez-de-chaussée comprend également des toilettes pour les invités discrètement placées et un espace d’étude dédié, offrant intimité et tranquillité loin des principaux espaces de vie. Au premier étage, cette maison distinguée présente cinq chambres bien aménagées, mettant l’accent à la fois sur le confort et la fonctionnalité. Parmi ceux-ci, la chambre principale offre une retraite sereine avec des armoires intégrées, ajoutant à l’esthétique élégante et à la praticité de la pièce. De plus, deux de ces chambres disposent d’une salle de bains privative, offrant une expérience privée et luxueuse. Une salle de bains familiale dessert les autres chambres, assurant de nombreux équipements pour tous les occupants. La lumière naturelle inonde chaque pièce, rehaussant les tons chauds du sol et mettant en valeur les vastes solutions de rangement intégrées. Le deuxième étage abrite deux autres chambres, chacune équipée de sa propre salle de bain, offrant intimité et commodité. Ces chambres sont conçues pour maximiser efficacement l’espace, avec de nombreux composés d’avant-toit pour accueillir des effets personnels supplémentaires. Comme le reste de la maison, ces chambres du dernier étage bénéficient d’une grande lumière naturelle, ce qui, associé à des solutions de rangement bien pensées, crée un environnement accueillant et épuré. En sortant, le vaste jardin est un mélange parfait de fonctionnalité et d’esthétique, offrant une retraite sereine de la vie urbaine animée. Le jardin est méticuleusement aménagé, avec une pelouse bien entretenue bordée d’arbres et d’arbustes matures, assurant l’intimité et la tranquillité. Le patio offre un cadre spacieux pour les repas en plein air et la détente, idéal pour recevoir des invités ou profiter d’un moment tranquille en famille. Cette oasis extérieure complète les intérieurs élégants de la maison, créant un environnement de vie harmonieux à l’intérieur comme à l’extérieur. La zone Sidmouth Road est dans un endroit très recherché avec un accès aux commodités de Willesden Green et à quelques minutes de Kensal Rise. Il est également à quelques pas de Queens Park et de Tiverton Green, à proximité d’une variété d’excellentes écoles publiques et privées. La station de métro Willesden Green (Jubilee Line) est à moins d’un demi-mile, avec d’excellentes liaisons à travers la ville et le West End. VISITES - Sur rendez-vous uniquement auprès de Fine & Country West Hampstead. S’il vous plaît renseignez-vous et citez RBA.