1.325.000 EUR
A CARREGAR FOTOGRAFIAS...
Casa e Casa Unifamiliar (Para venda)
Referência:
EDEN-T101659285
/ 101659285
Referência:
EDEN-T101659285
País:
NL
Cidade:
Breda
Código Postal:
4818 GL
Categoria:
Residencial
Tipo de listagem:
Para venda
Tipo de Imóvel:
Casa e Casa Unifamiliar
Tamanho do imóvel:
211 m²
Tamanho do lote:
438 m²
Divisões:
6
Quartos:
4
Casas de Banho:
2
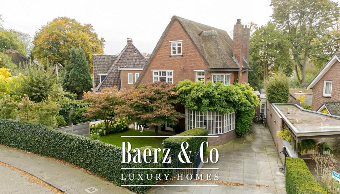
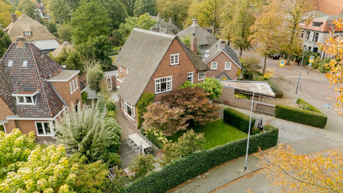
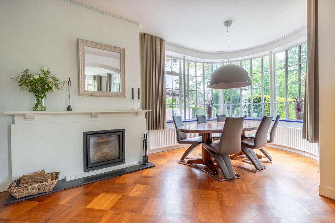
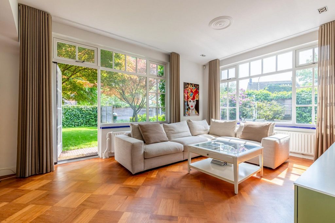

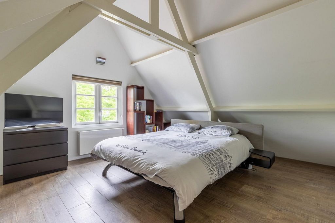
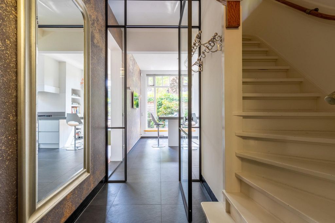
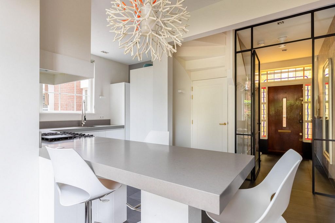

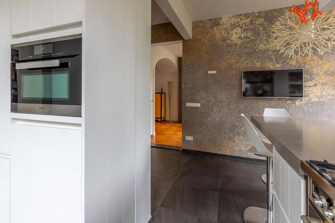

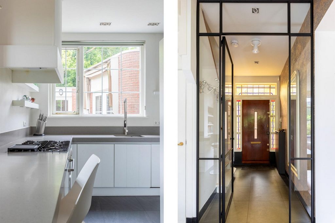
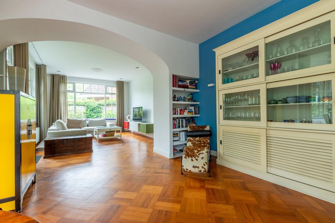
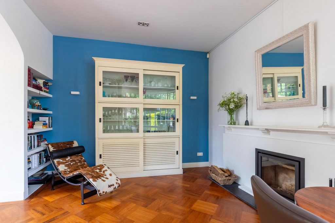

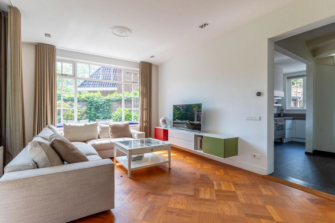
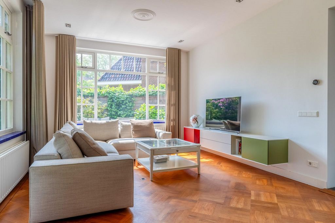
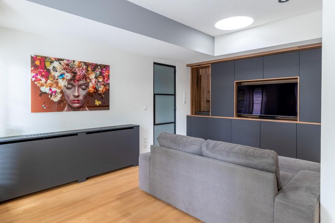
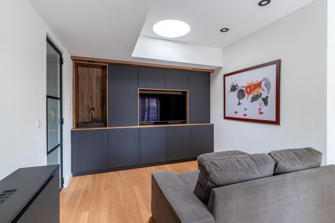

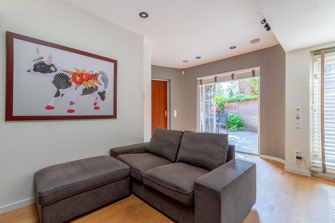
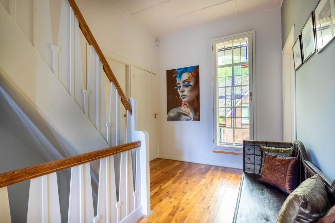

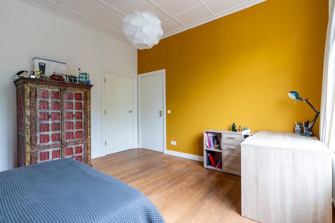
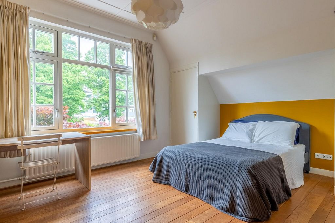
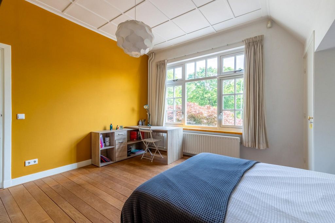
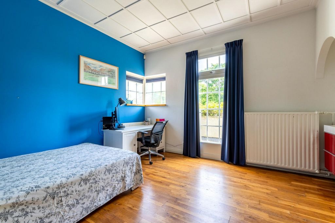
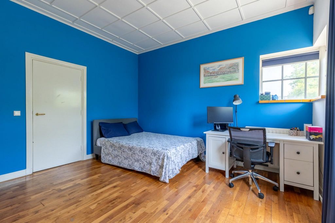
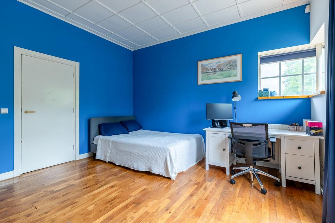
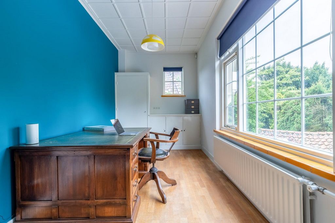
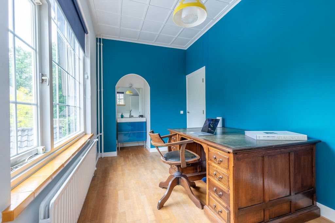



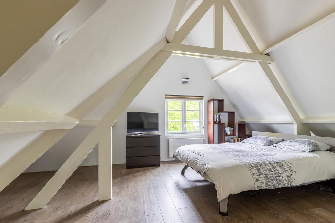

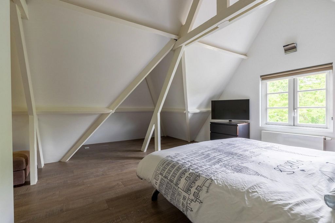
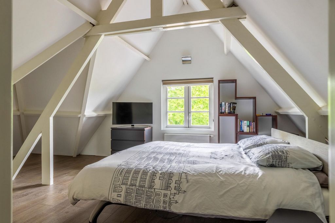
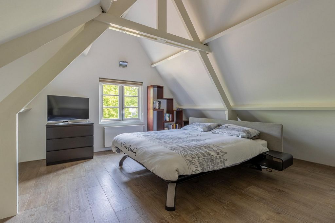
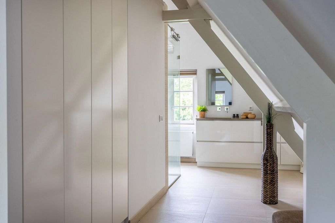
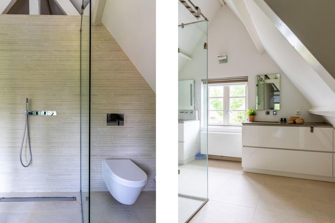
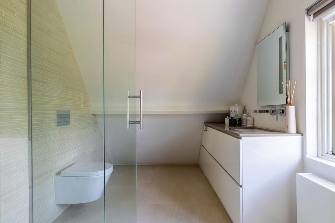
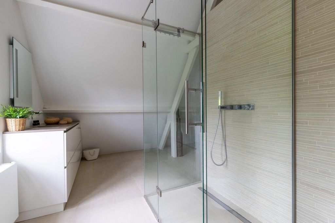
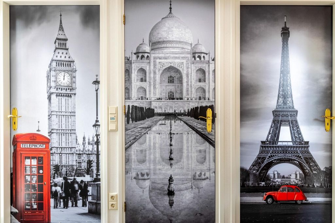
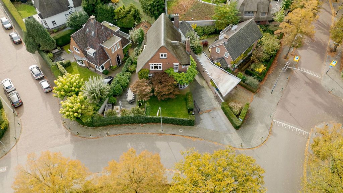
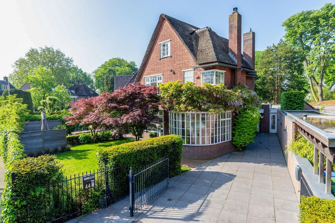
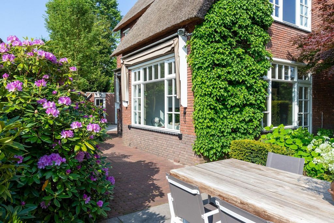
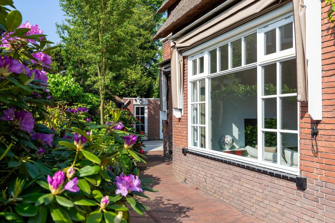
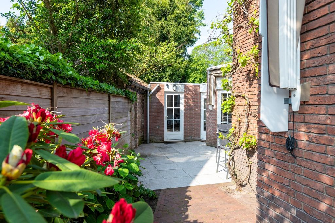

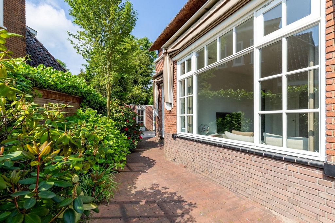
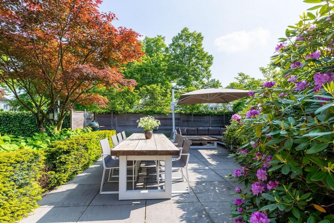
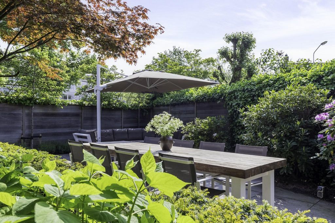
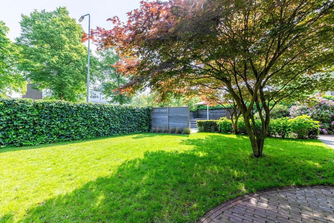
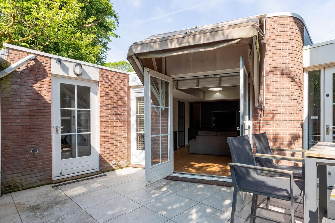
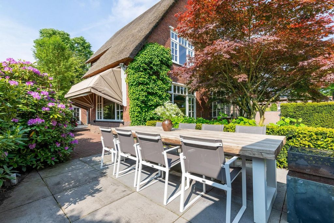

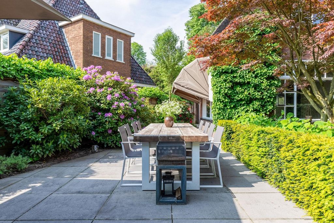
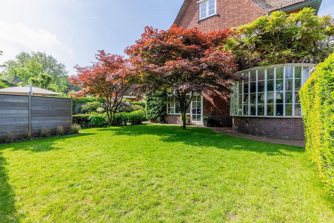
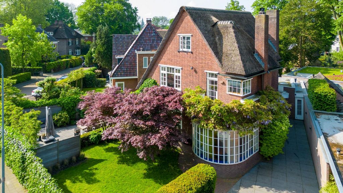
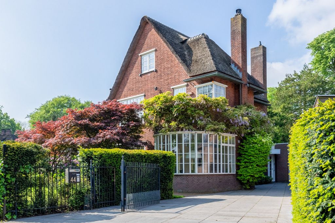
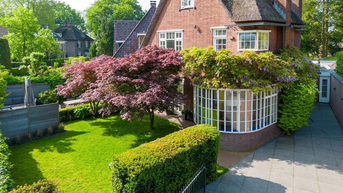

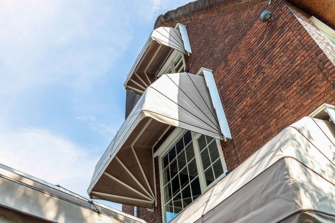
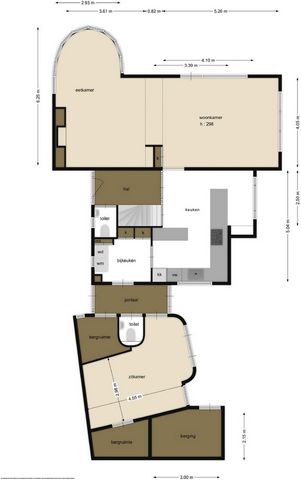
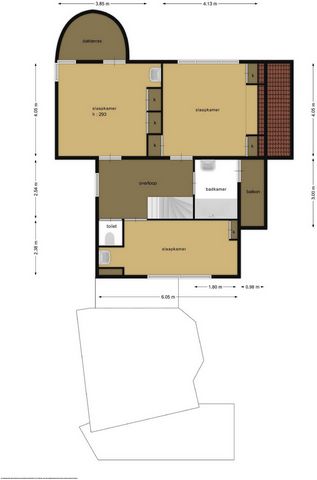
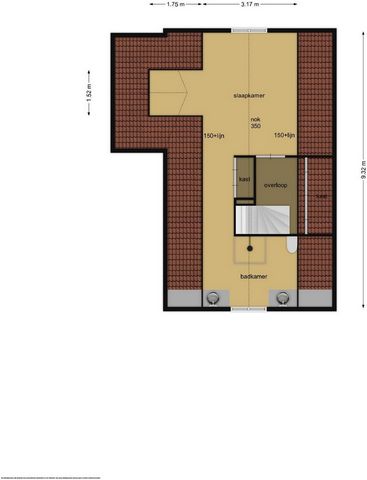

HALL / ENTRANCE
You enter the house through the side entrance and reach the hall with the toilet room, the stairs to the first floor and you have access to the living-dining kitchen.TOILET
The toilet room has a wall-mounted toilet with built-in cistern and a sink; There is a beautiful stained glass window in the facade.LIVING/DINING KITCHEN
The living/dining kitchen has a modern corner design, consisting of a composite top (with 1½ stainless steel sink and industrial tap) with an adjacent breakfast bar with 6 seats. The kitchen is also equipped with a 6-burner gas stove with oven and above which an extractor hood, a dishwasher, a refrigerator and plenty of storage space in cupboards and drawers.On the other side there is a wall unit in which, in addition to plenty of cupboard space, the combination microwave and steam oven are placed.From the kitchen you have access to the utility room and access to the basement via a staircase.CELLAR
The cellar consists of two compartments; a spacious wine/storage cellar and a second part, currently used as a storage room and boiler room.SCULLERY
The utility room is adjacent to the kitchen. In this room you will find, among other things, the connection points for the washing equipment and two fixed cupboards; The meter cupboard is located in one of these cupboards (more than enough groups and earth leakage switches).From the aforementioned hall, via the kitchen you have access to the living room.LIVING ROOM
The attractive living room is located at the front of the house and consists of a sitting room and a dining room. A door gives access to the garden (from the sitting room area). The dining room is located on the side of the house and has the iconic round bay window at the front, from which a beautiful view of the garden. In the dining room you will find a mantelpiece with a wood-burning insert.
These two rooms are separated by a semi-open wall with a large bookcase on either side.The garden on the living room side offers optimal privacy; this is completely separated from the street by a high hedge.The second entrance is located at the rear of the house and provides access to the practice room. First you enter the portal (also adjacent to the utility room) with a toilet room with wall-mounted toilet with built-in cistern and spacious, indoor storage room. In the case of a home practice, this space can be used as a waiting area. You have access to the backyard through a door.From this portal (with skylight for daylight) access to:MULTIFUNCTIONAL SPACE
Multifunctional space, for example, can be used as a home office, play/TV room or guest room. A spacious indoor storage room is also adjacent to this room. The floor has beautiful parquet (oak), the ceiling has a skylight and recessed spotlights.French doors provide access to the garden.SECOND FLOOR
OVERFLOW
Landing with storage space behind the knee walls and furthermore access to:BEDROOM IV
Very attractive and spacious master bedroom (approx. 4.05 x 3.15 m on the 1.50 meter line) with private bathroom. The bedroom area is located at the front of the house. You have access to the bathroom via the wardrobe, located in the middle of the room:BATHROOM
This bathroom (approx. 2.40 x 3.15 m on the 1.50 meter line) with a luxurious and modern design consisting of a spacious walk-in shower with hand and rain shower, a wall-mounted toilet with built-in cistern and two separate washbasin furniture with beautiful wall taps and drawers in the furniture. The whole is equipped with beautiful, light tiling.This entire floor gives a very spacious feeling because the roof construction has remained completely visible.GARDEN
The particularly attractive garden is located around the house and offers optimal privacy due to the presence of mature hedges. There are very spacious terraces both in the living room and on the side. All windows at the side and back of the house are equipped with attractive awnings (against the sun).The garden also offers a large lawn, borders with very varied plants and various trees and shrubs. There is a spacious stone shed at the back of the garden.
The driveway at the front of the house can be closed with a gate and offers space for 4 cars. Veja mais Veja menos Schöne reetgedeckte Stadtvilla mitten im Stadtteil Zandberg. Die Villa wurde im charakteristischen Bauhaus-Stil erbaut und zeichnet sich durch den besonderen Erker und die vielen Buntglaselemente aus und bietet unter anderem 4 Schlafzimmer, einen großen Praxis-/Hobbyraum (mit eigenem Eingang und WC) und 2 Badezimmer. Das Haus befindet sich in einem sehr guten Zustand und wurde von den jetzigen Bewohnern komplett renoviert. Die Lage ist sehr gut, in einer beliebten Wohngegend nur wenige Gehminuten von verschiedenen Schulen, der angenehmen Einkaufsmeile 'Ginnekenweg/Wilhelminastraat' und wenige Minuten mit dem Fahrrad vom Zentrum und dem Ginnekenmarkt entfernt. Der Mastbos und das Naturschutzgebiet "Markdal" sind ebenfalls wenige Minuten mit dem Fahrrad entfernt. Auch die Ausfallstraßen nach Utrecht, Tilburg und Eindhoven sind mit dem Auto schnell zu erreichen. ERDGESCHOß
HALLE / EINGANG
Sie betreten das Haus durch den Seiteneingang und erreichen den Flur mit dem Toilettenraum, die Treppe in den ersten Stock und Sie haben Zugang zur Wohn-Essküche. TOILETTE
Der Toilettenraum verfügt über eine Wandtoilette mit eingebautem Spülkasten und einem Waschbecken; In der Fassade befindet sich ein schönes Buntglasfenster. WOHN-/ESSKÜCHE
Die Wohn-/Essküche hat ein modernes Eckdesign, bestehend aus einer Verbundplatte (mit 11/2 Edelstahlspüle und Industriearmatur) mit einer angrenzenden Frühstücksbar mit 6 Sitzplätzen. Die Küche ist außerdem mit einem 6-Flammen-Gasherd mit Backofen und darüber einer Dunstabzugshaube, einem Geschirrspüler, einem Kühlschrank und viel Stauraum in Schränken und Schubladen ausgestattet. Auf der anderen Seite befindet sich eine Schrankwand, in der neben viel Stauraum auch die Kombi-Mikrowelle und der Dampfgarer untergebracht sind. Von der Küche aus haben Sie Zugang zum Hauswirtschaftsraum und über eine Treppe Zugang zum Keller. KELLER
Der Keller besteht aus zwei Abteilen; ein geräumiger Wein-/Lagerkeller und ein zweiter Teil, der derzeit als Lagerraum und Heizraum genutzt wird. SPÜLKÜCHE
Der Hauswirtschaftsraum grenzt an die Küche. In diesem Raum finden Sie unter anderem die Anschlusspunkte für die Waschanlage und zwei feste Schränke; Der Zählerschrank befindet sich in einem dieser Schränke (mehr als genug Gruppen und Fehlerstromschalter). Vom oben genannten Flur aus haben Sie über die Küche Zugang zum Wohnzimmer. WOHNZIMMER
Das attraktive Wohnzimmer befindet sich an der Vorderseite des Hauses und besteht aus einem Wohnzimmer und einem Esszimmer. Eine Tür bietet Zugang zum Garten (vom Wohnzimmerbereich aus). Das Esszimmer befindet sich an der Seite des Hauses und hat an der Vorderseite den ikonischen runden Erker, von dem aus man einen schönen Blick in den Garten hat. Im Esszimmer finden Sie einen Kaminsims mit Holzeinsatz.
Diese beiden Räume sind durch eine halboffene Wand mit einem großen Bücherregal auf beiden Seiten getrennt. Der Garten auf der Wohnzimmerseite bietet optimale Privatsphäre; Diese ist durch eine hohe Hecke komplett von der Straße getrennt. Der zweite Eingang befindet sich auf der Rückseite des Hauses und bietet Zugang zum Übungsraum. Zuerst betreten Sie das Portal (ebenfalls angrenzend an den Hauswirtschaftsraum) mit einem Toilettenraum mit Wandtoilette mit eingebautem Spülkasten und einem geräumigen, überdachten Abstellraum. Im Falle einer Heimpraxis kann dieser Raum als Wartebereich genutzt werden. Sie haben durch eine Tür Zugang zum Hinterhof. Von diesem Portal (mit Oberlicht für Tageslicht) Zugang zu: MULTIFUNKTIONALER RAUM
Multifunktionale Räume können beispielsweise als Heimbüro, Spiel-/Fernsehzimmer oder Gästezimmer genutzt werden. Ein geräumiger Abstellraum im Innenbereich grenzt ebenfalls an diesen Raum. Der Boden hat schönes Parkett (Eiche), die Decke hat ein Oberlicht und Einbaustrahler. Fenstertüren bieten Zugang zum Garten. ZWEITER STOCK
ÜBERFLIEßEN
Treppenabsatz mit Stauraum hinter den Kniewänden und außerdem Zugang zu: SCHLAFZIMMER IV
Sehr attraktives und geräumiges Hauptschlafzimmer (ca. 4,05 x 3,15 m auf der 1,50-Meter-Linie) mit eigenem Bad. Der Schlafbereich befindet sich an der Vorderseite des Hauses. Sie haben Zugang zum Badezimmer über den Kleiderschrank, der sich in der Mitte des Raumes befindet: BADEZIMMER
Dieses Badezimmer (ca. 2,40 x 3,15 m auf der 1,50-Meter-Linie) mit luxuriösem und modernem Design bestehend aus einer geräumigen ebenerdigen Dusche mit Hand- und Regendusche, einer Wandtoilette mit eingebautem Spülkasten und zwei separaten Waschtischmöbeln mit schönen Wandarmaturen und Schubladen in den Möbeln. Das Ganze ist mit schönen, hellen Fliesen ausgestattet. Dieser gesamte Boden vermittelt ein sehr geräumiges Gefühl, da die Dachkonstruktion vollständig sichtbar geblieben ist. GARTEN
Der besonders attraktive Garten befindet sich rund um das Haus und bietet durch das Vorhandensein alter Hecken optimale Privatsphäre. Es gibt sehr geräumige Terrassen sowohl im Wohnzimmer als auch an der Seite. Alle Fenster an der Seite und Rückseite des Hauses sind mit attraktiven Markisen (gegen die Sonne) ausgestattet. Der Garten bietet auch eine große Rasenfläche, Rabatten mit sehr unterschiedlichen Pflanzen und verschiedene Bäume und Sträucher. Im hinteren Teil des Gartens befindet sich ein geräumiger Steinschuppen.
Die Einfahrt vor dem Haus kann mit einem Tor verschlossen werden und bietet Platz für 4 Autos. Midden in de wijk Zandberg gelegen prachtige rietgedekte stadsvilla. De villa is gebouwd in de karakteristieke Bauhaus stijl en kenmerkt zich door de bijzondere erker en de vele glas-in-lood-elementen en biedt onder andere 4 slaapkamers, een grote praktijk-/hobbyruimte (met eigen entree en toiletruimte) en 2 badkamers.De woning verkeert in zeer goede staat en is door de huidige bewoners geheel gerenoveerd.De ligging is zeer goed, in een geliefde woonwijk op loopafstand van diverse scholen, het gezellige winkelgebied 'Ginnekenweg/Wilhelminastraat' en op enkele minuten fietsen van het centrum en de Ginnekenmarkt. Ook het Mastbos en natuurgebied "Markdal" zijn op enkele fietsminuten afstand gelegen. Tevens zijn de uitvalswegen richting Utrecht, Tilburg en Eindhoven met de auto snel te bereiken.BEGANE GROND
HAL/ENTREE
Middels de zijentree treedt u de woning binnen en bereikt u de hal met de toiletruimte, de trapopgang naar de eerste verdieping en heeft u toegang tot de woon-eetkeuken.TOILET
De toiletruimte is voorzien van een wandcloset met inbouwreservoir en een fonteintje; in de gevel is een prachtig glas-in-loodraam aanwezig.WOON-/EETKEUKEN
De woon-/eetkeuken is voorzien van een moderne inrichting in hoekopstelling, bestaand uit een composiet blad (met 1½ RVS spoelbak en industriële kraan) met aangrenzend een eetbar met 6 zitplaatsen. De keuken is verder voorzien van een 6-pits gasfornuis met oven en waarboven een afzuigkap, een vaatwasser, een koelkast en veel bergruimte in kasten en laden.Aan de andere zijde is een wandmeubel aanwezig, waarin, naast veel kastruimte, de combi-magnetron en stoomoven geplaatst zijn.Vanuit de keuken heeft u toegang tot de bijkeuken en via een trap toegang tot de kelder.KELDER
De kelder bestaat uit twee compartimenten; een ruime wijn-/ voorraadkelder en een tweede deel, thans in gebruik als berging en CV-ruimte.BIJKEUKEN
De bijkeuken grenst aan de keuken. In deze ruimte treft u onder andere de aansluitpunten ten behoeve van de wasapparatuur en twee vaste kasten; in één van deze kasten is de meterkast gesitueerd (ruim voldoende groepen en aardlekschakelaars).Vanuit eerdergenoemde hal, via de keuken heeft u toegang tot de woonkamer.WOONKAMER
De sfeervolle living is aan de voorzijde van de woning gesitueerd en bestaat uit een zitkamer en een eetkamer. Een deur geeft (vanuit het zitkamergedeelte) toegang tot de tuin. De eetkamer bevindt zich aan de zijkant van de woning en heeft aan de voorzijde de beeldbepalende ronde erker, van waaruit een fraai zicht op de tuin. In de eetkamer treft u een schouw met houtgestookte inzethaard.
Deze twee kamers worden van elkaar gescheiden middels een half-open wand waarin aan weerszijden een flinke boekenkast.De tuin aan de woonkamerzijde biedt optimale privacy; deze is door een hoge haag geheel afgescheiden van de straat.De tweede entree is aan de achterzijde van het huis gesitueerd en geeft onder andere toegang tot de praktijkruimte. Eerst komt u in het portaal (tevens grenzend een de bijkeuken) met een toiletruimte met wandcloset met inbouwreservoir en ruime, inpandige berging. In het geval van een praktijk aan huis kan deze ruimte als wachtruimte gebruikt worden. Via een loopdeur heeft u toegang tot de achtertuin.Vanuit dit portaal (met lichtkoepel voor daglichttoetreding) toegang tot:MULTIFUNCTIONELE RUIMTE
Multifunctionele ruimte, bijvoorbeeld te gebruiken als kantoor aan huis, speel-/tv-kamer of logeerkamer. Ook aan deze kamer grenst een ruime inpandige berging. De vloer is voorzien van fraai parket (eiken), het plafond van een lichtkoepel en inbouwspots.Openslaande deuren bieden toegang tot de tuin.EERSTE VERDIEPING
OVERLOOP
Overloop (voorzien van parketvloer en prachtige glas-in-loodramen) met trapopgang naar verdieping II en vanwaar toegang tot:SLAAPKAMER I
Grote voorslaapkamer (ca. 4.05 x 4.15 m) met drie inbouwkasten, de vloer is voorzien van eiken vloerdelen.SLAAPKAMER II
Tweede, eveneens grote voorslaapkamer (ca. 4.05 x 3.85 m), deze kamer is voorzien van twee inbouwkasten en een wastafel. De vloer is evenals de overloop voorzien van parket. Een loopdeur biedt toegang tot het terras boven de ronde erker.TOILET
Separaat toilet met wandcloset met inbouwreservoir.SLAAPKAMER III
Achterslaapkamer (ca. 2.40 x 6.05 m) met vaste kast en wastafelmeubel.BADKAMER
Badkamer (ca. 2.55 x 1.80 m) met moderne inrichting bestaand uit een ligbad met designwandkraan en regendouche en een wastafelmeubel. Een loopdeur biedt toegang tot het balkon aan de zijkant.TWEEDE VERDIEPING
OVERLOOP
Overloop met bergruimte achter de knieschotten en voorts toegang tot:SLAAPKAMER IV
Zeer sfeervolle en ruime ouderslaapkamer (ca. 4.05 x 3.15 m op de 1.50 meter lijn) met eigen badkamer. Het slaapkamergedeelte bevindt zich aan de voorzijde van de woning. Via de garderobe, in het midden van de ruimte gesitueerd, heeft u toegang tot de badkamer:BADKAMER
Deze badkamer (ca. 2.40 x 3.15 m op de 1.50 meter lijn) met een luxe en moderne inrichting bestaande uit een ruime inloopdouche met hand- en regendouche, een wandcloset met inbouwreservoir en twee separate wastafelmeubels met fraaie wandkranen en laden in het meubel. Het geheel is uitgevoerd met fraaie, lichte betegeling.Deze hele verdieping geeft een zeer ruimtelijk gevoel doordat de kapconstructie geheel in het zicht gebleven is.TUIN
De bijzonder sfeervolle tuin is rondom de woning gelegen en biedt door de aanwezigheid van volgroeide hagen optimale privacy. Zowel aan de woonkamer als aan de zijkant zijn zeer ruime terrassen aanwezig. Alle ramen aan de zij- en achterkant van de woning zijn voorzien van sfeervolle markiezen (tegen de zon).Verder biedt de tuin een flink gazon, borders met zeer variërende beplanting en diverse bomen en heesters. Achter in de tuin is een ruime stenen berging aanwezig.
De oprit aan de voorzijde van de woning is afsluitbaar middels een hek en biedt plaats aan 4 auto's.WAT U VERDER NOG MOET WETEN
• De keuken is voorzien van vloerverwarming.
• De buitenzijde is in 2023 geschilderd.
• De tuin is voorzien van elektra. Красивая городская вилла с соломенной крышей, расположенная в центре района Зандберг. Вилла была построена в характерном стиле Баухаус и характеризуется специальным эркером и множеством витражных элементов и предлагает, среди прочего, 4 спальни, большую комнату для практики / хобби (с отдельным входом и туалетом) и 2 ванные комнаты. Дом находится в очень хорошем состоянии и был полностью отремонтирован нынешними жильцами. Расположение очень хорошее, в популярном жилом районе в нескольких минутах ходьбы от различных школ, приятного торгового района «Гиннекенвег/Вильгельминастраат» и в нескольких минутах езды на велосипеде от центра и Гиннекенмаркт. Город Мастбос и природный заповедник «Маркдал» также находятся в нескольких минутах езды на велосипеде. До магистралей, ведущих в Утрехт, Тилбург и Эйндховен, также можно быстро добраться на автомобиле. ЦОКОЛЬНЫЙ ЭТАЖ
ХОЛЛ / ВХОД
Вы входите в дом через боковой вход и попадаете в холл с туалетной комнатой, лестницей на второй этаж и у вас есть доступ к гостиной-столовой. ТУАЛЕТ
В туалетной комнате есть подвесной унитаз со встроенным бачком и раковиной; На фасаде красивый витраж. ГОСТИНАЯ/СТОЛОВАЯ КУХНЯ
Гостиная/столовая кухня имеет современный угловой дизайн, состоящий из композитной столешницы (с раковиной из нержавеющей стали 11/2 и промышленным смесителем) с прилегающей барной стойкой на 6 мест. Кухня также оборудована 6-конфорочной газовой плитой с духовкой, над которой вытяжка, посудомоечная машина, холодильник и много места для хранения в шкафах и ящиках. С другой стороны находится навесной шкаф, в котором, помимо большого количества места в шкафу, размещены микроволновая печь и паровая духовка. Из кухни есть доступ к подсобному помещению и в подвал по лестнице. ПОГРЕБ
Подвал состоит из двух отсеков; просторный винный погреб и вторая часть, в настоящее время используется как кладовая и котельная. БУФЕТНАЯ
Подсобное помещение примыкает к кухне. В этом помещении вы найдете, среди прочего, точки подключения стирального оборудования и два стационарных шкафа; Шкаф счетчика расположен в одном из таких шкафов (более чем достаточно групп и выключателей утечки на землю). Из вышеупомянутого холла через кухню вы попадаете в гостиную. ГОСТИНАЯ
Привлекательная гостиная расположена в передней части дома и состоит из гостиной и столовой. Дверь ведет в сад (из гостиной). Столовая расположена сбоку дома и имеет культовый круглый эркер спереди, из которого открывается прекрасный вид на сад. В столовой вы найдете каминную полку с дровяной вставкой.
Эти две комнаты разделены полуоткрытой стеной с большим книжным шкафом по обеим сторонам. Сад со стороны гостиной обеспечивает оптимальное уединение; Он полностью отделен от улицы высокой живой изгородью. Второй вход расположен в задней части дома и обеспечивает доступ в комнату для практики. Сначала вы входите в портал (также примыкающий к подсобному помещению) с туалетной комнатой с настенным туалетом со встроенным бачком и просторной крытой кладовой. В случае домашней практики это пространство можно использовать как зону ожидания. У вас есть доступ на задний двор через дверь. Из этого портала (с потолочным окном для дневного света) можно попасть в: МНОГОФУНКЦИОНАЛЬНОЕ ПРОСТРАНСТВО
Многофункциональное пространство, например, можно использовать как домашний офис, игровую/телевизионную комнату или комнату для гостей. К этому помещению также примыкает просторная крытая кладовая. На полу красивый паркет (дуб), на потолке мансардный люк и встраиваемые точечные светильники. Французские двери ведут в сад. ВТОРОЙ ЭТАЖ
ПЕРЕПОЛНЕНИЕ
Лестничная площадка с местом для хранения вещей за коленными стенами и, кроме того, доступом к: СПАЛЬНЯ IV
Очень привлекательная и просторная главная спальня (ок. 4,05 х 3,15 м на линии 1,50 м) с собственной ванной комнатой. Спальная зона расположена в передней части дома. У вас есть доступ в ванную комнату через шкаф, расположенный в центре комнаты: ВАННАЯ КОМНАТА
Эта ванная комната (ок. 2,40 х 3,15 м на линии 1,50 м) с роскошным и современным дизайном, состоящая из просторной душевой кабины с ручным и тропическим душем, настенного унитаза со встроенным бачком и двух отдельных умывальников с красивыми настенными смесителями и ящиками в мебели. Все это облицовано красивой, светлой плиткой. Весь этот этаж создает ощущение простора, потому что конструкция крыши осталась полностью видимой. САД
Особенно привлекательный сад расположен вокруг дома и обеспечивает оптимальную конфиденциальность благодаря наличию зрелых живых изгородей. Есть очень просторные террасы как в гостиной, так и сбоку. Все окна сбоку и сзади дома оборудованы привлекательными навесами (от солнца). Сад также предлагает большую лужайку, бордюры с очень разнообразными растениями и различными деревьями и кустарниками. В задней части сада есть просторный каменный сарай.
Подъездная дорожка перед домом может быть закрыта воротами и предлагает место для 4 автомобилей. Beautiful thatched city villa located in the middle of the Zandberg district. The villa was built in the characteristic Bauhaus style and is characterized by the special bay window and the many stained glass elements and offers, among other things, 4 bedrooms, a large practice/hobby room (with its own entrance and toilet) and 2 bathrooms.The house is in very good condition and has been completely renovated by the current residents.The location is very good, in a popular residential area within walking distance of various schools, the pleasant shopping area 'Ginnekenweg/Wilhelminastraat' and a few minutes by bike from the center and the Ginnekenmarkt. The Mastbos and nature reserve "Markdal" are also a few minutes by bike away. The arterial roads to Utrecht, Tilburg and Eindhoven can also be quickly reached by car.GROUND FLOOR
HALL / ENTRANCE
You enter the house through the side entrance and reach the hall with the toilet room, the stairs to the first floor and you have access to the living-dining kitchen.TOILET
The toilet room has a wall-mounted toilet with built-in cistern and a sink; There is a beautiful stained glass window in the facade.LIVING/DINING KITCHEN
The living/dining kitchen has a modern corner design, consisting of a composite top (with 1½ stainless steel sink and industrial tap) with an adjacent breakfast bar with 6 seats. The kitchen is also equipped with a 6-burner gas stove with oven and above which an extractor hood, a dishwasher, a refrigerator and plenty of storage space in cupboards and drawers.On the other side there is a wall unit in which, in addition to plenty of cupboard space, the combination microwave and steam oven are placed.From the kitchen you have access to the utility room and access to the basement via a staircase.CELLAR
The cellar consists of two compartments; a spacious wine/storage cellar and a second part, currently used as a storage room and boiler room.SCULLERY
The utility room is adjacent to the kitchen. In this room you will find, among other things, the connection points for the washing equipment and two fixed cupboards; The meter cupboard is located in one of these cupboards (more than enough groups and earth leakage switches).From the aforementioned hall, via the kitchen you have access to the living room.LIVING ROOM
The attractive living room is located at the front of the house and consists of a sitting room and a dining room. A door gives access to the garden (from the sitting room area). The dining room is located on the side of the house and has the iconic round bay window at the front, from which a beautiful view of the garden. In the dining room you will find a mantelpiece with a wood-burning insert.
These two rooms are separated by a semi-open wall with a large bookcase on either side.The garden on the living room side offers optimal privacy; this is completely separated from the street by a high hedge.The second entrance is located at the rear of the house and provides access to the practice room. First you enter the portal (also adjacent to the utility room) with a toilet room with wall-mounted toilet with built-in cistern and spacious, indoor storage room. In the case of a home practice, this space can be used as a waiting area. You have access to the backyard through a door.From this portal (with skylight for daylight) access to:MULTIFUNCTIONAL SPACE
Multifunctional space, for example, can be used as a home office, play/TV room or guest room. A spacious indoor storage room is also adjacent to this room. The floor has beautiful parquet (oak), the ceiling has a skylight and recessed spotlights.French doors provide access to the garden.SECOND FLOOR
OVERFLOW
Landing with storage space behind the knee walls and furthermore access to:BEDROOM IV
Very attractive and spacious master bedroom (approx. 4.05 x 3.15 m on the 1.50 meter line) with private bathroom. The bedroom area is located at the front of the house. You have access to the bathroom via the wardrobe, located in the middle of the room:BATHROOM
This bathroom (approx. 2.40 x 3.15 m on the 1.50 meter line) with a luxurious and modern design consisting of a spacious walk-in shower with hand and rain shower, a wall-mounted toilet with built-in cistern and two separate washbasin furniture with beautiful wall taps and drawers in the furniture. The whole is equipped with beautiful, light tiling.This entire floor gives a very spacious feeling because the roof construction has remained completely visible.GARDEN
The particularly attractive garden is located around the house and offers optimal privacy due to the presence of mature hedges. There are very spacious terraces both in the living room and on the side. All windows at the side and back of the house are equipped with attractive awnings (against the sun).The garden also offers a large lawn, borders with very varied plants and various trees and shrubs. There is a spacious stone shed at the back of the garden.
The driveway at the front of the house can be closed with a gate and offers space for 4 cars. Hermosa villa urbana con techo de paja ubicada en el centro del distrito de Zandberg. La villa fue construida en el característico estilo Bauhaus y se caracteriza por el ventanal especial y los numerosos elementos de vidrieras y ofrece, entre otras cosas, 4 dormitorios, una gran sala de práctica / pasatiempo (con su propia entrada y aseo) y 2 baños. La casa se encuentra en muy buen estado y ha sido completamente renovada por los actuales residentes. La ubicación es muy buena, en una popular zona residencial a poca distancia de varias escuelas, de la agradable zona comercial 'Ginnekenweg / Wilhelminastraat' y a pocos minutos en bicicleta del centro y del Ginnekenmarkt. Los Mastbos y la reserva natural "Markdal" también están a pocos minutos en bicicleta. También se puede llegar rápidamente en coche a las carreteras arteriales que van a Utrecht, Tilburg y Eindhoven. PLANTA BAJA
SALÓN / ENTRADA
Se entra en la casa por la entrada lateral y se llega al recibidor con el aseo, las escaleras a la primera planta y se tiene acceso al salón-comedor. INODORO
El aseo tiene un inodoro de pared con cisterna incorporada y un lavabo; Hay una hermosa vidriera en la fachada. LIVING/COMEDOR COCINA
La sala / comedor tiene un diseño de esquina moderno, que consta de una encimera compuesta (con fregadero de acero inoxidable 11/2 y grifo industrial) con una barra de desayuno adyacente con 6 asientos. La cocina también está equipada con una estufa de gas de 6 quemadores con horno y encima de la cual una campana extractora, un lavavajillas, un refrigerador y mucho espacio de almacenamiento en armarios y cajones. En el otro lado hay un mueble alto en el que, además de mucho espacio en el armario, se coloca la combinación de microondas y horno de vapor. Desde la cocina se accede al lavadero y se accede al sótano a través de una escalera. SÓTANO
La bodega consta de dos compartimentos; una espaciosa bodega de almacenamiento y una segunda parte, actualmente utilizada como almacén y sala de calderas. FREGADERO
El lavadero se encuentra junto a la cocina. En esta sala encontrarás, entre otras cosas, los puntos de conexión para el equipo de lavado y dos armarios fijos; El armario de contadores se encuentra en uno de estos armarios (grupos más que suficientes e interruptores diferenciales). Desde el mencionado recibidor, a través de la cocina, se accede al salón. SALÓN
La atractiva sala de estar se encuentra en la parte delantera de la casa y consta de una sala de estar y un comedor. Una puerta da acceso al jardín (desde la zona de la sala de estar). El comedor se encuentra en el costado de la casa y tiene el icónico ventanal redondo en la parte delantera, desde el cual se tiene una hermosa vista del jardín. En el comedor encontrará una repisa de chimenea con un inserto de leña.
Estas dos habitaciones están separadas por una pared semiabierta con una gran estantería a cada lado. El jardín en el lado de la sala de estar ofrece una privacidad óptima; Está completamente separada de la calle por un seto alto. La segunda entrada se encuentra en la parte trasera de la casa y proporciona acceso a la sala de práctica. Primero se entra en el portal (también adyacente al lavadero) con un aseo con inodoro de pared con cisterna incorporada y un amplio trastero interior. En el caso de una consulta a domicilio, este espacio se puede utilizar como zona de espera. Tiene acceso al patio trasero a través de una puerta. Desde este portal (con lucernario para la luz del día) se accede a: ESPACIO MULTIFUNCIONAL
El espacio multifuncional, por ejemplo, se puede utilizar como oficina en casa, sala de juegos/televisión o habitación de invitados. Un amplio trastero interior también se encuentra adyacente a esta habitación. El suelo tiene un precioso parquet (roble), el techo tiene una claraboya y focos empotrados. Las puertas francesas dan acceso al jardín. SEGUNDO PISO
DESBORDAMIENTO
Rellano con espacio de almacenamiento detrás de las paredes de la rodilla y además acceso a: DORMITORIO IV
Dormitorio principal muy atractivo y espacioso (aprox. 4,05 x 3,15 m en la línea de 1,50 metros) con baño privado. El área de dormitorio se encuentra en la parte delantera de la casa. Tiene acceso al baño a través del armario, situado en el centro de la habitación: BAÑO
Este cuarto de baño (aprox. 2,40 x 3,15 m en la línea de 1,50 metros) con un diseño lujoso y moderno que consta de una espaciosa ducha a ras de suelo con ducha de mano y de lluvia, un inodoro de pared con cisterna incorporada y dos muebles de lavabo separados con hermosos grifos de pared y cajones en el mueble. El conjunto está equipado con bonitos y ligeros alicatados. Toda esta planta da una sensación de amplitud porque la construcción del techo ha quedado completamente a la vista. JARDÍN
El jardín, particularmente atractivo, se encuentra alrededor de la casa y ofrece una privacidad óptima debido a la presencia de setos maduros. Hay terrazas muy amplias tanto en el salón como en el lateral. Todas las ventanas laterales y traseras de la casa están equipadas con atractivos toldos (contra el sol). El jardín también ofrece un gran césped, bordes con plantas muy variadas y varios árboles y arbustos. Hay un amplio cobertizo de piedra en la parte trasera del jardín.
El camino de entrada en la parte delantera de la casa se puede cerrar con una puerta y ofrece espacio para 4 autos.