900.000 EUR
5 dv
180 m²
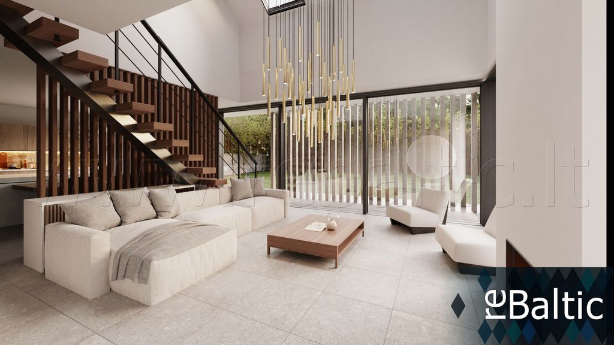


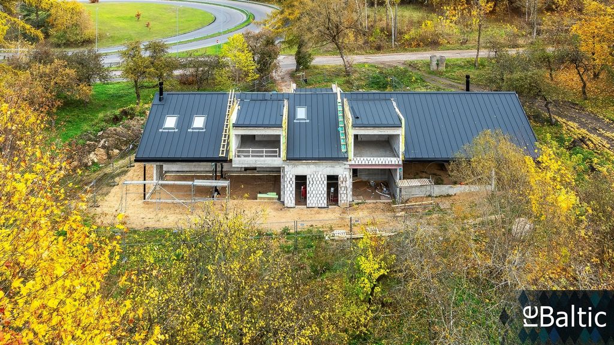

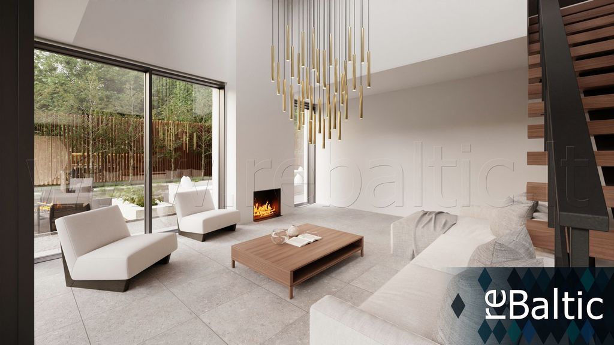

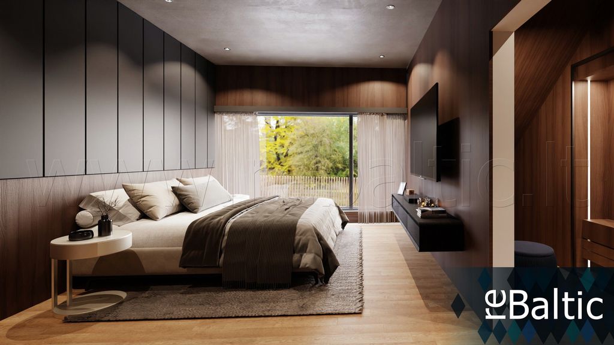
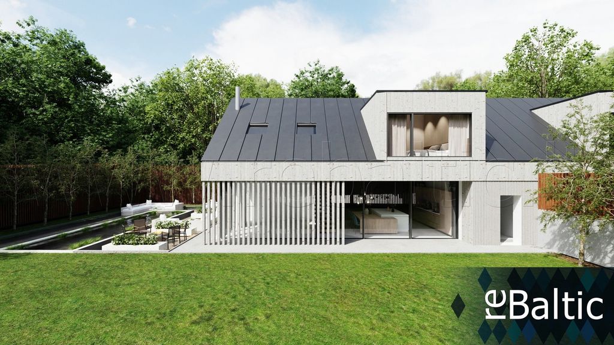
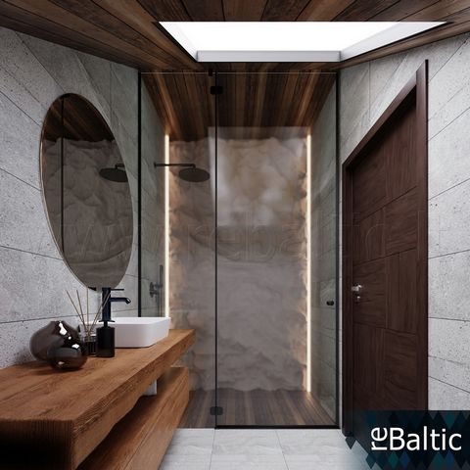
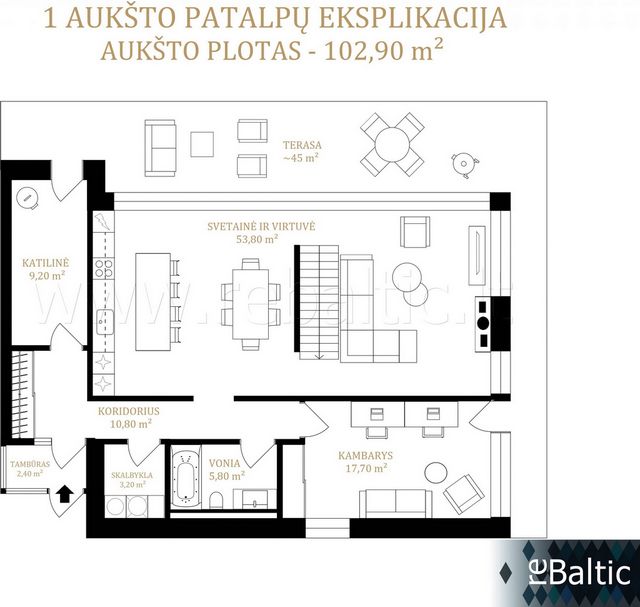

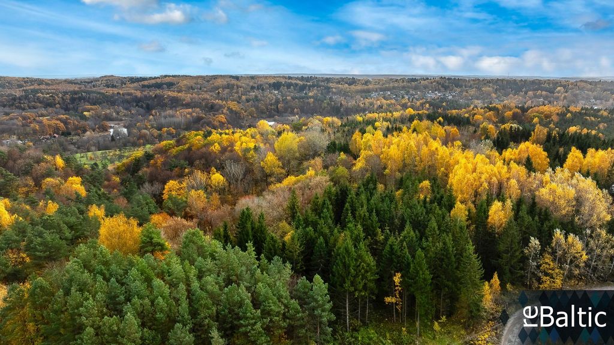
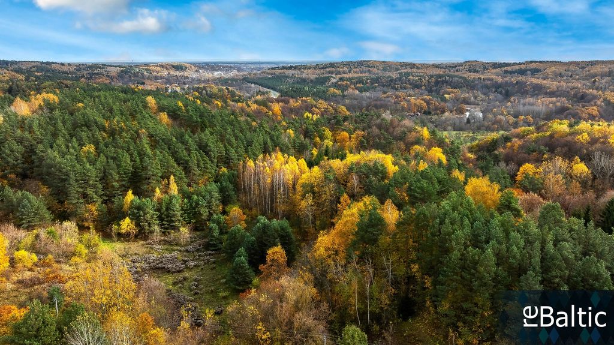
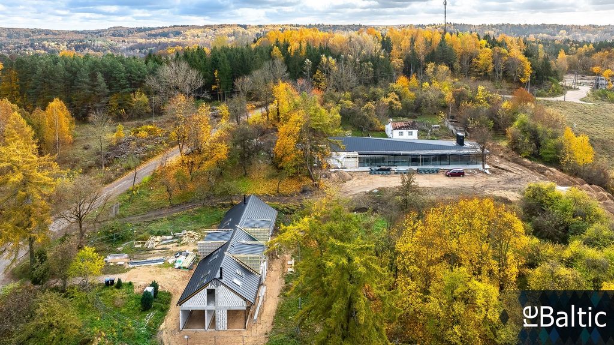
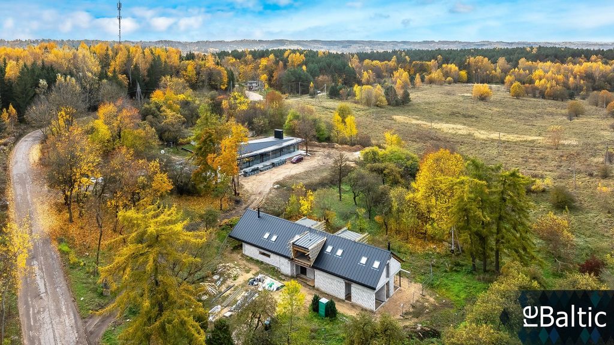
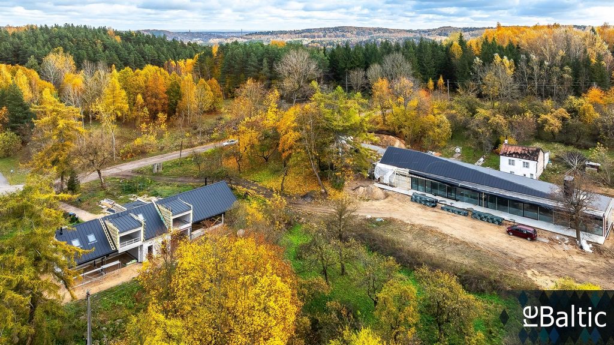
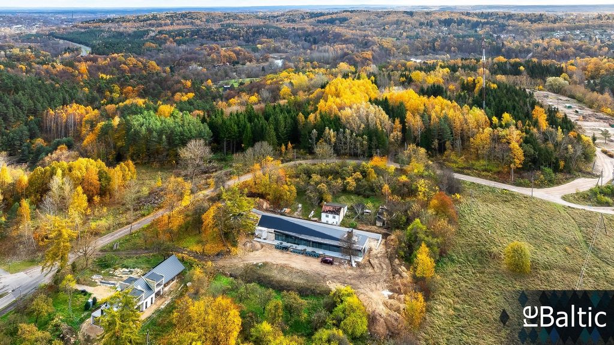
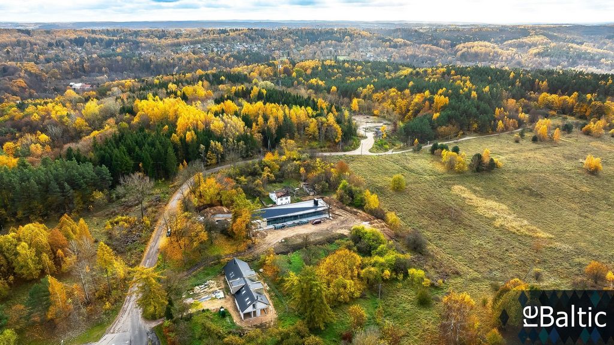
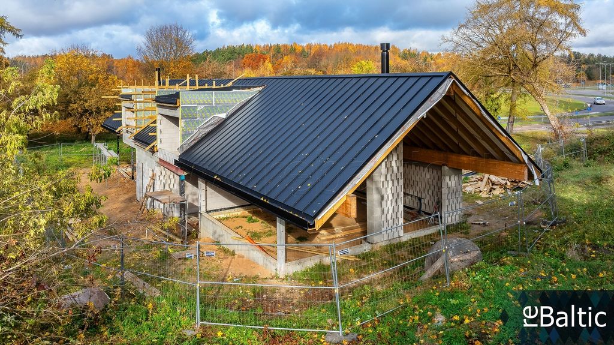
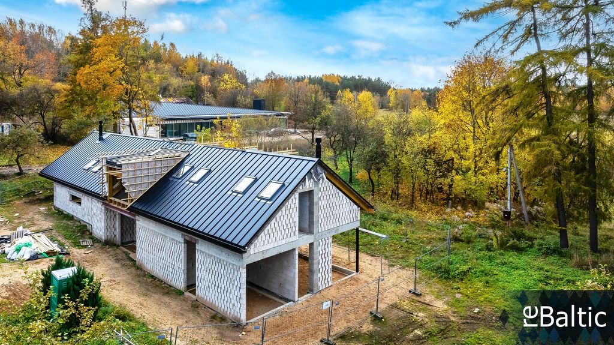

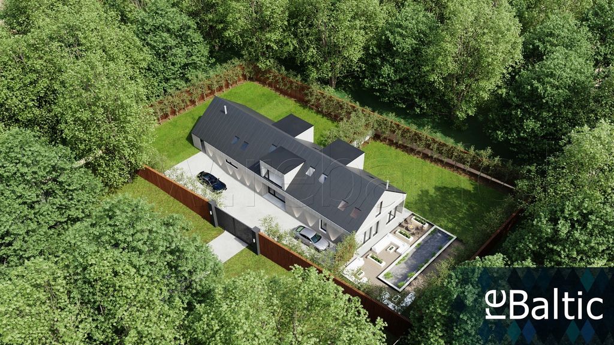
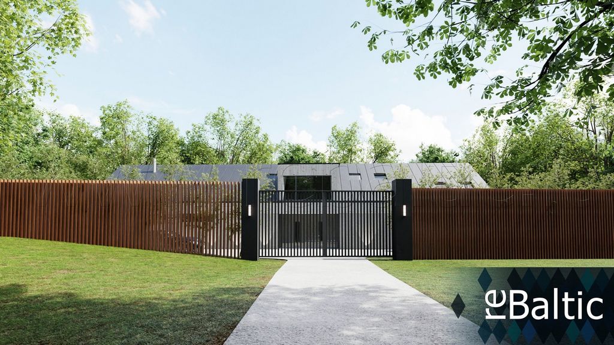
- A modern architecture A++ class three bedroom residence in a unique location right next to the city centre.
- A newly built semi-detached house, with one side for sale - the design area is 145.8 sq.m with a 7.5 are plot share. Only the highest class materials are used for the construction of the house, and the owner keeps one of the semi-detached sides.
- The highlight of the first floor - extremely high living room ceilings up to the roof of the house, 6.35 meters at the highest point. A fireplace is planned in the living room. The first floor also has a kitchen and dining area partially separated by stairs, a 17.8 sq.m bedroom, bathroom, wardrobe, and laundry room. The total design area of the first floor is 103.6 sq.m.
- Excellent window orientation - living area windows are oriented towards the southwest and west, so lots of sunlight will enter, auxiliary facilities and car parking on the north side of the house.
- The plot is surrounded by trees, through the large living room windows, you will be able to enjoy the views of greenery. High privacy, only a few houses around, plots hidden by trees.
- On the second floor, two bedrooms, a spacious 17.5 sq.m main bedroom with a private dressing room, a second bedroom, bathroom. The total design area of the second floor is 42.2 sq.m (from 1.6m).
- Construction completion planned until full partial finishing in spring 2025.
- A modern fence with landscaping will be installed between the plot parts.
- The house plot for sale will have an exclusive natural pool, which almost requires no maintenance, an investment into an ecosystem that will maintain itself. More information about the pool can be provided during the meeting.
- Heating is aerothermal, a separate high energy efficiency boiler for each house - an air-water heat pump with a recuperation system. Underfloor heating laid out in each room.
- Recuperation - a recuperator will be installed, recuperator ducts laid out.
- Plumbing points will be installed, electricity laid out, walls plastered.
- The highest quality sound insulation will be installed.
- The buyer's preferences can be considered while constructing and equipping the house until full partial finishing.
3 car parking spaces are planned.
- The house location in Pavilnius Regional Park: few neighbours and the opportunity to find and buy a plot in this territory is extremely difficult. - It is a prestigious location near Pučkorių exposure, close to Belmontas, Liepkalnis and all the cognitive trails of Pavilnius park.
- Transport – only 10 min to the Old Town, 14 min to Vilnius airport, 6 min to Vilnius train station, and 10 min to New Town.
- House reservation with a 5% initial deposit. An additional 15% deposit is paid during the construction according to the agreed stages. The remaining 80% is paid after completing all works and registering the house at 85% completion.- House technical parameters:
- Foundations – drilled (pile) with a grillage. The grillage is insulated from all sides with thermal insulation.
- External walls – masonry (silicate blocks), insulated with thermal insulation (Polyurethane PIR board, 180mm) and finish – thermos-wood siding.
- Internal load-bearing walls are masonry (silicate blocks). Internal walls are plastered.
- Thermal insulation materials are fire-resistant, do not absorb moisture.
- The building's roof is double-layered, with integrated skylights. The supporting elements – wooden construction. The structure is insulated with a layer of thermal insulation.
- A local water supply and sewage disposal will be installed with a water well and a biological sewage treatment plant ... :00:00
RebalticID: IV35905 Veja mais Veja menos Modern A++ klasse nieuwbouw huis op een exclusieve locatie in het regionale park PavilniaiOver de woning:
- Een moderne architectuur A++ klasse drie slaapkamer residentie op een unieke locatie direct naast het stadscentrum.
- Een nieuw gebouwde twee-onder-een-kapwoning, met één kant te koop - het ontwerpgebied is 145,8 m² met een perceel van 7,5 are. Alleen de hoogste klasse materialen worden gebruikt voor de bouw van het huis en de eigenaar behoudt een van de halfvrijstaande zijden.
- Het hoogtepunt van de eerste verdieping - extreem hoge woonkamerplafonds tot aan het dak van het huis, 6,35 meter op het hoogste punt. In de woonkamer is een open haard gepland. De eerste verdieping heeft ook een keuken en eetkamer die gedeeltelijk gescheiden zijn door een trap, een slaapkamer van 17,8 m², een badkamer, een kledingkast en een wasruimte. De totale ontwerpoppervlakte van de eerste verdieping is 103,6 m².
- Uitstekende raamoriëntatie - de ramen in het woongedeelte zijn gericht op het zuidwesten en westen, waardoor er veel zonlicht binnenkomt, bijkomstige voorzieningen en parkeergelegenheid aan de noordkant van de woning.
- Het perceel is omgeven door bomen, door de grote ramen in de woonkamer kunt u genieten van het uitzicht op groen. Hoge privacy, slechts een paar huizen rondom, percelen verborgen door bomen.
- Op de tweede verdieping, twee slaapkamers, een ruime hoofdslaapkamer van 17,5 m² met een eigen kleedkamer, een tweede slaapkamer, badkamer. De totale ontwerpoppervlakte van de tweede verdieping is 42,2 m² (was 1,6 m).
- De voltooiing van de bouw is gepland tot de volledige gedeeltelijke voltooiing in het voorjaar van 2025.
- Tussen de perceeldelen wordt een modern hekwerk met groenvoorziening geplaatst.
- Het te koop staande perceel zal een exclusief natuurlijk zwembad hebben, dat bijna geen onderhoud vereist, een investering in een ecosysteem dat zichzelf zal onderhouden. Meer informatie over het zwembad kan tijdens de bijeenkomst worden verstrekt.
- Verwarming is aerothermisch, een aparte ketel met hoge energie-efficiëntie voor elk huis - een lucht-waterwarmtepomp met een recuperatiesysteem. Vloerverwarming aangelegd in elke kamer.
- Recuperatie - er wordt een recuperator geïnstalleerd, recuperatorkanalen aangelegd.
- Sanitaire punten worden geïnstalleerd, elektriciteit aangelegd, muren gepleisterd.
- Er wordt geluidsisolatie van de hoogste kwaliteit aangebracht.
- De voorkeuren van de koper kunnen in overweging worden genomen bij de bouw en uitrusting van het huis tot volledige gedeeltelijke afwerking.
Er zijn 3 parkeerplaatsen gepland.
- De locatie van het huis in het regionale park Pavilnius: weinig buren en de mogelijkheid om een perceel in dit gebied te vinden en te kopen is buitengewoon moeilijk. - Het is een prestigieuze locatie in de buurt van Pučkorių, dicht bij Belmontas, Liepkalnis en alle cognitieve paden van het Pavilnius-park.
- Vervoer - slechts 10 minuten naar de oude stad, 14 minuten naar de luchthaven van Vilnius, 6 minuten naar het treinstation van Vilnius en 10 minuten naar de nieuwe stad.
- Huisreservering met een eerste aanbetaling van 5%. Een extra aanbetaling van 15% wordt betaald tijdens de bouw volgens de overeengekomen fasen. De resterende 80% wordt betaald na voltooiing van alle werken en registratie van het huis bij 85% voltooiing.- Technische parameters van het huis:
- Funderingen - geboord (paal) met een rooster. Het rooster is aan alle kanten geïsoleerd met thermische isolatie.
- Buitenmuren – metselwerk (silicaatblokken), geïsoleerd met thermische isolatie (Polyurethaan PIR plaat, 180mm) en afwerking – thermos-houten gevelbeplating.
- Interne dragende muren zijn metselwerk (silicaatblokken). Binnenmuren zijn gepleisterd.
- Thermische isolatiematerialen zijn brandwerend, nemen geen vocht op.
- Het dak van het gebouw is dubbellaags, met geïntegreerde dakramen. De dragende elementen – houten constructie. De structuur is geïsoleerd met een laag thermische isolatie.
- Er wordt een lokale watervoorziening en riolering aangelegd met een waterput en een biologische rioolwaterzuiveringsinstallatie ... :00:00
RebalticID: IV35905 Modern A++ class newly built house in an exclusive location in Pavilniai Regional ParkAbout the house:
- A modern architecture A++ class three bedroom residence in a unique location right next to the city centre.
- A newly built semi-detached house, with one side for sale - the design area is 145.8 sq.m with a 7.5 are plot share. Only the highest class materials are used for the construction of the house, and the owner keeps one of the semi-detached sides.
- The highlight of the first floor - extremely high living room ceilings up to the roof of the house, 6.35 meters at the highest point. A fireplace is planned in the living room. The first floor also has a kitchen and dining area partially separated by stairs, a 17.8 sq.m bedroom, bathroom, wardrobe, and laundry room. The total design area of the first floor is 103.6 sq.m.
- Excellent window orientation - living area windows are oriented towards the southwest and west, so lots of sunlight will enter, auxiliary facilities and car parking on the north side of the house.
- The plot is surrounded by trees, through the large living room windows, you will be able to enjoy the views of greenery. High privacy, only a few houses around, plots hidden by trees.
- On the second floor, two bedrooms, a spacious 17.5 sq.m main bedroom with a private dressing room, a second bedroom, bathroom. The total design area of the second floor is 42.2 sq.m (from 1.6m).
- Construction completion planned until full partial finishing in spring 2025.
- A modern fence with landscaping will be installed between the plot parts.
- The house plot for sale will have an exclusive natural pool, which almost requires no maintenance, an investment into an ecosystem that will maintain itself. More information about the pool can be provided during the meeting.
- Heating is aerothermal, a separate high energy efficiency boiler for each house - an air-water heat pump with a recuperation system. Underfloor heating laid out in each room.
- Recuperation - a recuperator will be installed, recuperator ducts laid out.
- Plumbing points will be installed, electricity laid out, walls plastered.
- The highest quality sound insulation will be installed.
- The buyer's preferences can be considered while constructing and equipping the house until full partial finishing.
3 car parking spaces are planned.
- The house location in Pavilnius Regional Park: few neighbours and the opportunity to find and buy a plot in this territory is extremely difficult. - It is a prestigious location near Pučkorių exposure, close to Belmontas, Liepkalnis and all the cognitive trails of Pavilnius park.
- Transport – only 10 min to the Old Town, 14 min to Vilnius airport, 6 min to Vilnius train station, and 10 min to New Town.
- House reservation with a 5% initial deposit. An additional 15% deposit is paid during the construction according to the agreed stages. The remaining 80% is paid after completing all works and registering the house at 85% completion.- House technical parameters:
- Foundations – drilled (pile) with a grillage. The grillage is insulated from all sides with thermal insulation.
- External walls – masonry (silicate blocks), insulated with thermal insulation (Polyurethane PIR board, 180mm) and finish – thermos-wood siding.
- Internal load-bearing walls are masonry (silicate blocks). Internal walls are plastered.
- Thermal insulation materials are fire-resistant, do not absorb moisture.
- The building's roof is double-layered, with integrated skylights. The supporting elements – wooden construction. The structure is insulated with a layer of thermal insulation.
- A local water supply and sewage disposal will be installed with a water well and a biological sewage treatment plant ... :00:00
RebalticID: IV35905 Maison moderne de classe A++ nouvellement construite dans un emplacement exclusif dans le parc régional de PavilniaiÀ propos de la maison :
- Une résidence de trois chambres à coucher de classe A++ à l’architecture moderne dans un emplacement unique juste à côté du centre-ville.
- Une maison jumelée nouvellement construite, avec un côté à vendre - la surface de conception est de 145,8 m² avec une part de parcelle de 7,5 are. Seuls les matériaux de la plus haute qualité sont utilisés pour la construction de la maison, et le propriétaire conserve l’un des côtés jumelés.
- Le point culminant du premier étage - des plafonds de salon extrêmement hauts jusqu’au toit de la maison, 6,35 mètres au point le plus élevé. Une cheminée est prévue dans le salon. Le premier étage dispose également d’une cuisine et d’une salle à manger partiellement séparées par des escaliers, d’une chambre de 17,8 m², d’une salle de bains, d’une armoire et d’une buanderie. La surface totale du premier étage est de 103,6 m².
- Excellente orientation des fenêtres - les fenêtres du salon sont orientées vers le sud-ouest et l’ouest, de sorte que beaucoup de soleil entrera, des installations auxiliaires et un parking sur le côté nord de la maison.
- Le terrain est entouré d’arbres, à travers les grandes fenêtres du salon, vous pourrez profiter de la vue sur la verdure. Grande intimité, seulement quelques maisons autour, parcelles cachées par des arbres.
- Au deuxième étage, deux chambres, une spacieuse chambre principale de 17,5 m² avec dressing privatif, une seconde chambre, salle de bains. La surface totale du deuxième étage est de 42,2 m² (au lieu de 1,6 m).
- Fin de la construction prévue jusqu’à la fin partielle complète au printemps 2025.
- Une clôture moderne avec aménagement paysager sera installée entre les parties du terrain.
- Le terrain de la maison à vendre disposera d’une piscine naturelle exclusive, qui ne nécessite presque aucun entretien, un investissement dans un écosystème qui se maintiendra lui-même. De plus amples informations sur la piscine peuvent être fournies au cours de la réunion.
- Le chauffage est aérothermique, une chaudière séparée à haut rendement énergétique pour chaque maison - une pompe à chaleur air-eau avec un système de récupération. Chauffage au sol disposé dans chaque pièce.
- Récupération - un récupérateur sera installé, les conduits de récupération disposés.
- Des points de plomberie seront installés, l’électricité installée, les murs enduits.
- Une isolation acoustique de la plus haute qualité sera installée.
- Les préférences de l’acheteur peuvent être prises en compte lors de la construction et de l’équipement de la maison jusqu’à la finition partielle complète.
3 places de parking sont prévues.
- L’emplacement de la maison dans le parc régional de Pavilnius : peu de voisins et la possibilité de trouver et d’acheter un terrain sur ce territoire est extrêmement difficile. - C’est un emplacement prestigieux près de l’exposition Pučkorių, à proximité de Belmontas, Liepkalnis et de tous les sentiers cognitifs du parc Pavilnius.
- Transport - à seulement 10 minutes de la vieille ville, à 14 minutes de l’aéroport de Vilnius, à 6 minutes de la gare de Vilnius et à 10 minutes de la nouvelle ville.
- Réservation de maison avec un acompte initial de 5%. Un acompte supplémentaire de 15% est versé pendant la construction selon les étapes convenues. Les 80% restants sont payés après l’achèvement de tous les travaux et l’enregistrement de la maison à 85% d’achèvement.- Paramètres techniques de la maison :
- Fondations – percées (pieux) avec un grillage. Le grillage est isolé de tous les côtés par une isolation thermique.
- Murs extérieurs – maçonnerie (blocs de silicate), isolés par isolation thermique (panneau Polyurethane PIR, 180 mm) et finition – revêtement thermos-bois.
- Les murs porteurs intérieurs sont en maçonnerie (blocs de silicate). Les murs intérieurs sont enduits.
- Les matériaux d’isolation thermique sont résistants au feu, n’absorbent pas l’humidité.
- Le toit du bâtiment est à double couche, avec des lucarnes intégrées. Les éléments porteurs sont la construction en bois. La structure est isolée par une couche d’isolation thermique.
- Un approvisionnement local en eau et une évacuation des eaux usées seront installés avec un puits d’eau et une station d’épuration biologique des eaux usées ... :00:00
RebalticID : IV35905