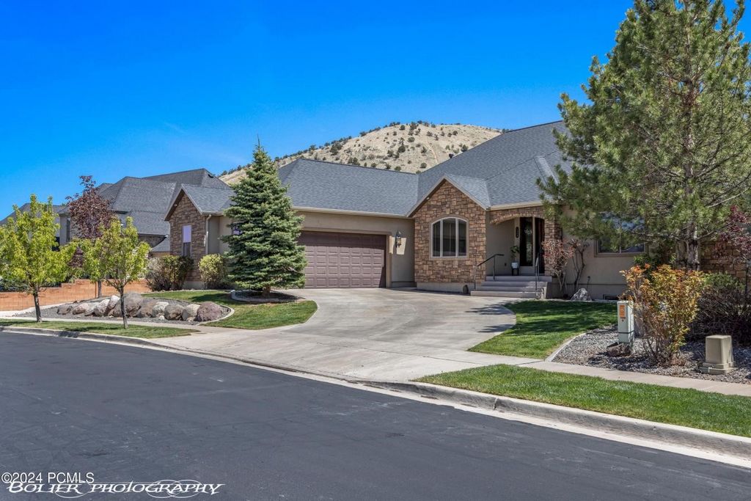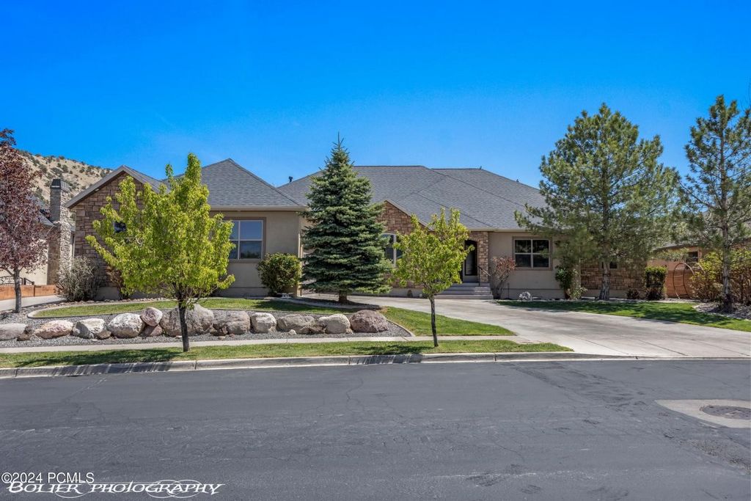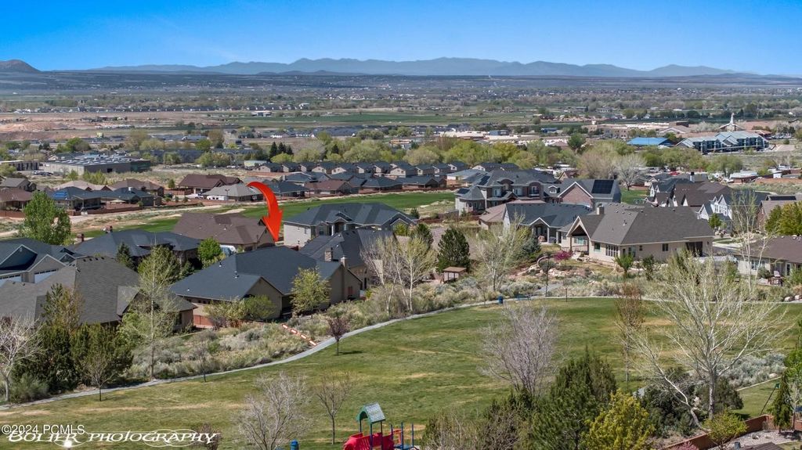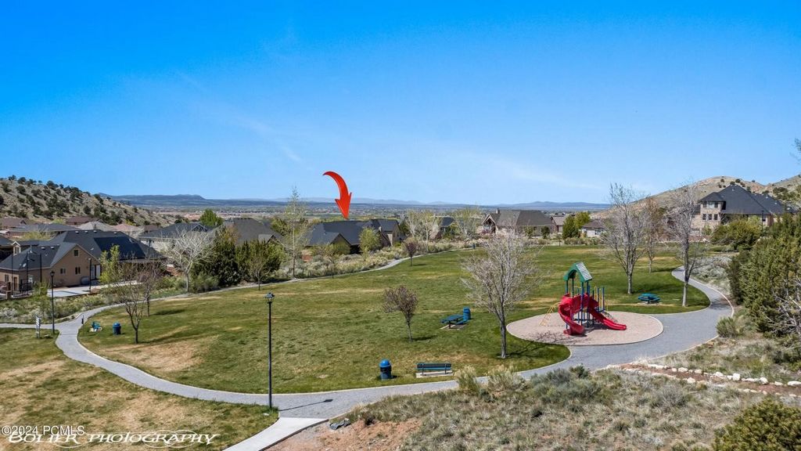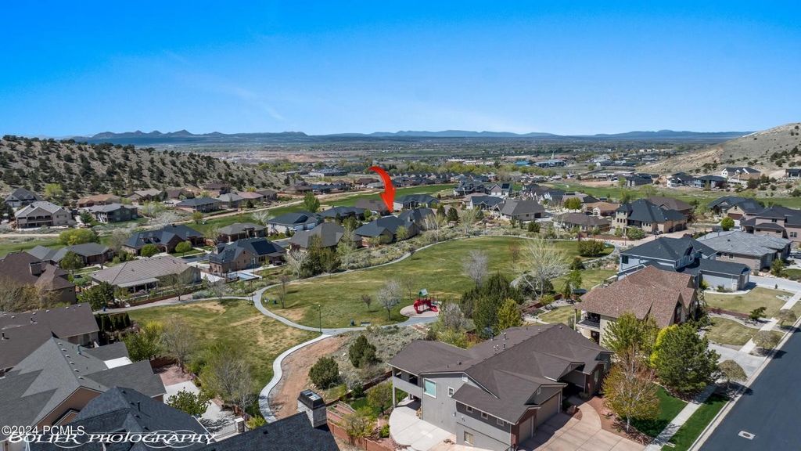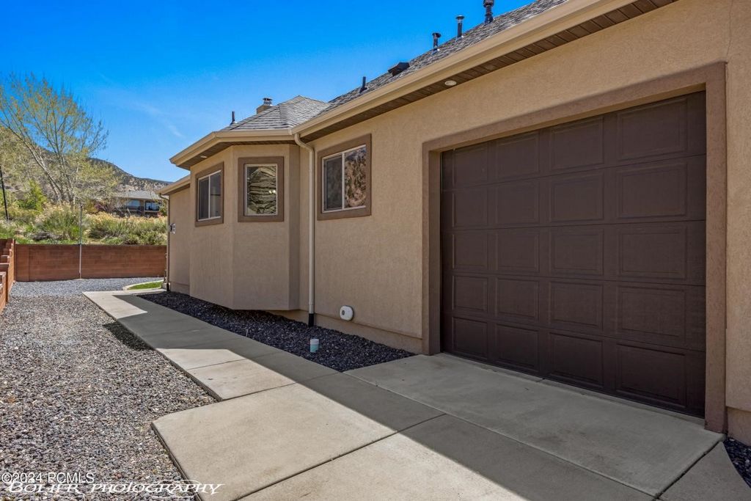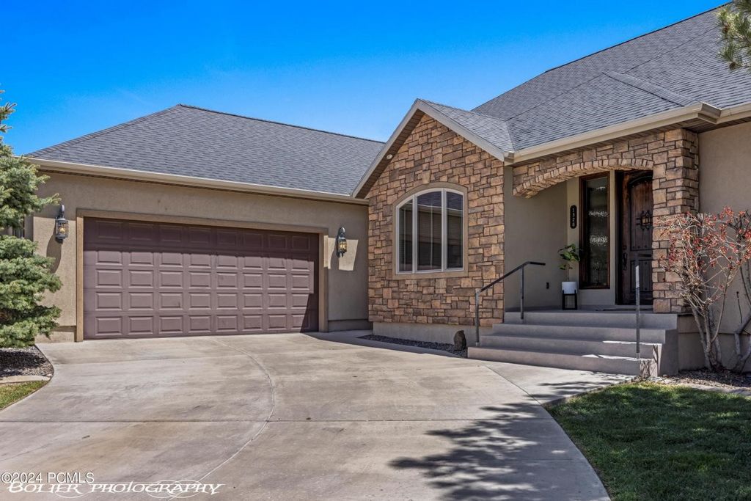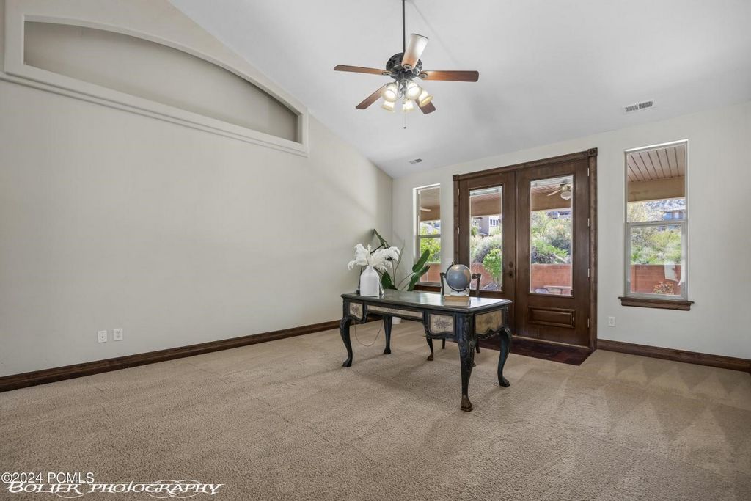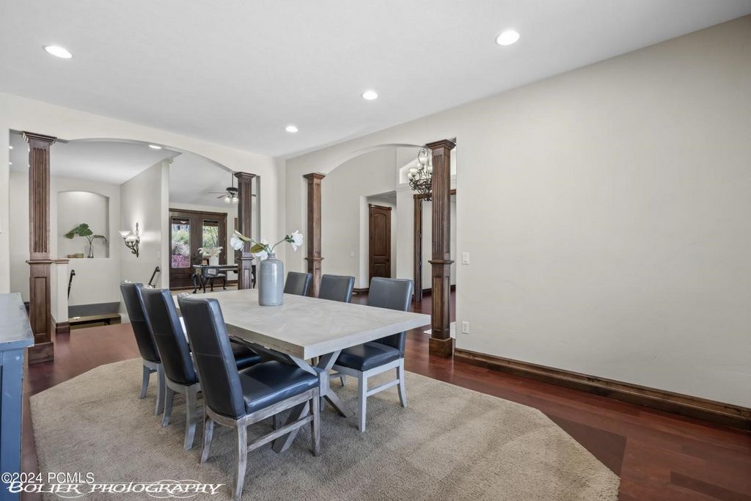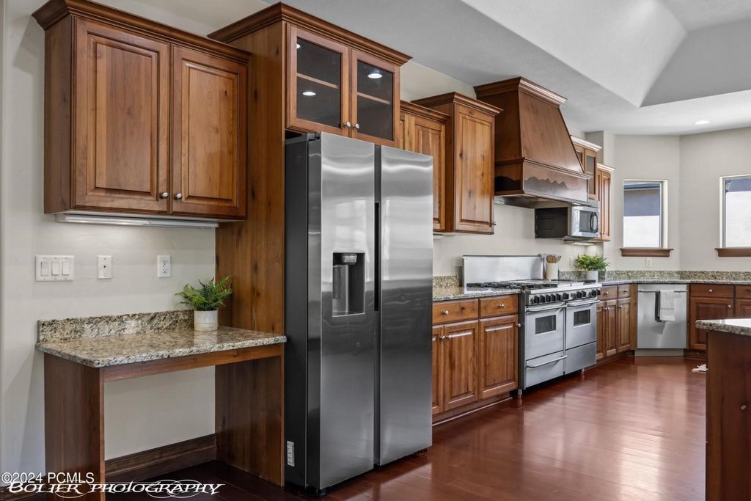A CARREGAR FOTOGRAFIAS...
Casa e Casa Unifamiliar (Para venda)
6 dv
6 qt
4 wc
Referência:
EDEN-T103034743
/ 103034743
Discover Your Multi-Generational Dream Home in Canyon Ridge! This expansive 7, 399 sq ft residence, set in the prestigious Canyon Ridge subdivision, offers direct access to a private 3+ acre park with trails and playgrounds, all framed by the lush Cedar Ridge Golf Course. Step inside to experience elegance and comfort at every turn. Freshly painted, the main floor boasts a chef's kitchen with a range hood inspired by the Three Peaks range to the west, an impressive 18-foot breakfast bar, custom cabinetry, and a spacious walk-in pantry. The formal dining area and two living rooms provide ample space for family and guests. The large laundry room, with washer and dryer included, is plumbed for two stackable units if desired.The primary suite is a serene retreat featuring a luxurious Jacuzzi with light show settings, a cozy fireplace, dual sinks and vanities, a newly upgraded master shower, and a generous 15'x8' closet. A beautiful built-in library/office adds a touch of sophistication. Entertaining is effortless with a second kitchen in the basement, two bedrooms converted into a second suite, a dedicated theater room with an 8ft diamond screen and projector, and a versatile exercise room. The regulation pool table room is perfect for friendly competitions. Antique oak columns, reclaimed from an Illinois mansion, add character, while custom-fabricated stair handrails ensure safety and style.Hosting gatherings is a breeze with a second kitchen in the basement, two bedrooms cleverly converted into a second suite, a dedicated theater room featuring an 8ft diamond screen and projector, and a versatile exercise room. The regulation pool table room is perfect for friendly competitions. The open office in the basement can be transformed for various purposes. The wood stove efficiently heats the entire house. The massive back deck with covered patio faces the Association's private park. Gather around the lava rock fire-pit for cozy evenings. The thriving peach tree
Veja mais
Veja menos
Discover Your Multi-Generational Dream Home in Canyon Ridge! This expansive 7, 399 sq ft residence, set in the prestigious Canyon Ridge subdivision, offers direct access to a private 3+ acre park with trails and playgrounds, all framed by the lush Cedar Ridge Golf Course. Step inside to experience elegance and comfort at every turn. Freshly painted, the main floor boasts a chef's kitchen with a range hood inspired by the Three Peaks range to the west, an impressive 18-foot breakfast bar, custom cabinetry, and a spacious walk-in pantry. The formal dining area and two living rooms provide ample space for family and guests. The large laundry room, with washer and dryer included, is plumbed for two stackable units if desired.The primary suite is a serene retreat featuring a luxurious Jacuzzi with light show settings, a cozy fireplace, dual sinks and vanities, a newly upgraded master shower, and a generous 15'x8' closet. A beautiful built-in library/office adds a touch of sophistication. Entertaining is effortless with a second kitchen in the basement, two bedrooms converted into a second suite, a dedicated theater room with an 8ft diamond screen and projector, and a versatile exercise room. The regulation pool table room is perfect for friendly competitions. Antique oak columns, reclaimed from an Illinois mansion, add character, while custom-fabricated stair handrails ensure safety and style.Hosting gatherings is a breeze with a second kitchen in the basement, two bedrooms cleverly converted into a second suite, a dedicated theater room featuring an 8ft diamond screen and projector, and a versatile exercise room. The regulation pool table room is perfect for friendly competitions. The open office in the basement can be transformed for various purposes. The wood stove efficiently heats the entire house. The massive back deck with covered patio faces the Association's private park. Gather around the lava rock fire-pit for cozy evenings. The thriving peach tree
Откройте для себя дом своей мечты для нескольких поколений в Каньон-Ридж! Эта обширная резиденция площадью 7 399 кв. футов, расположенная в престижном районе Каньон-Ридж, предлагает прямой доступ к частному парку площадью 3+ акра с тропами и детскими площадками, обрамленными пышным полем для гольфа Cedar Ridge. Зайдите внутрь, чтобы ощутить элегантность и комфорт на каждом шагу. Свежеокрашенный первый этаж может похвастаться кухней шеф-повара с вытяжкой, вдохновленной хребтом Three Peaks на западе, впечатляющей 18-футовой барной стойкой, изготовленной на заказ мебелью и просторной кладовой. Официальная обеденная зона и две гостиные обеспечивают достаточно места для семьи и гостей. Большая прачечная со стиральной и сушильной машинами в комплекте по желанию оборудована двумя штабелируемыми блоками. Основной люкс представляет собой безмятежное уединение с роскошным джакузи со световым шоу, уютным камином, двойными раковинами и туалетными столиками, недавно отремонтированным главным душем и просторным шкафом размером 15 x 8 футов. Красивая встроенная библиотека/офис добавляет нотку изысканности. Развлечения не требуют усилий: вторая кухня в подвале, две спальни, преобразованные во второй люкс, специальный театральный зал с 8-футовым алмазным экраном и проектором, а также универсальный тренажерный зал. Зал с регулируемым бильярдным столом отлично подходит для дружеских соревнований. Старинные дубовые колонны, восстановленные у особняка в Иллинойсе, добавляют характер, а изготовленные на заказ лестничные поручни обеспечивают безопасность и стиль. Проводить встречи очень просто: вторая кухня в подвале, две спальни умело переоборудованы во второй люкс, специальный театральный зал с 8-футовым алмазным экраном и проектором, а также универсальный тренажерный зал. Зал с регулируемым бильярдным столом отлично подходит для дружеских соревнований. Открытый офис в подвале может трансформироваться под различные цели. Дровяная печь эффективно отапливает весь дом. Массивная задняя палуба с крытым патио выходит в частный парк Ассоциации. Соберитесь вокруг костра из лавовой скалы для уютных вечеров. Цветущее персиковое дерево
Referência:
EDEN-T103034743
País:
US
Cidade:
Cedar
Código Postal:
84721
Categoria:
Residencial
Tipo de listagem:
Para venda
Tipo de Imóvel:
Casa e Casa Unifamiliar
Divisões:
6
Quartos:
6
Casas de Banho:
4
WC:
2
