585.602 EUR
2 dv
4 qt

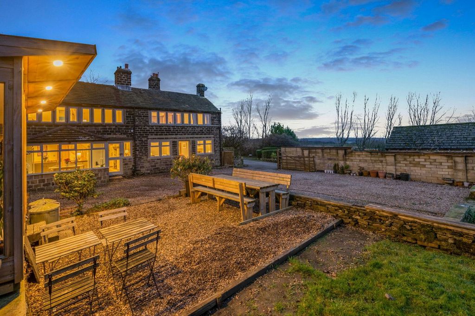

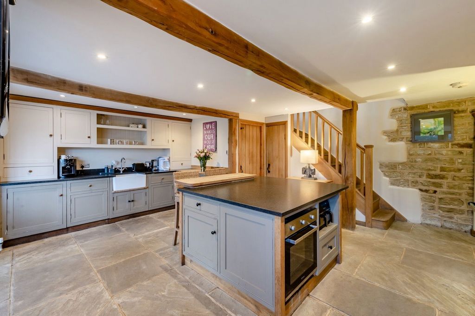
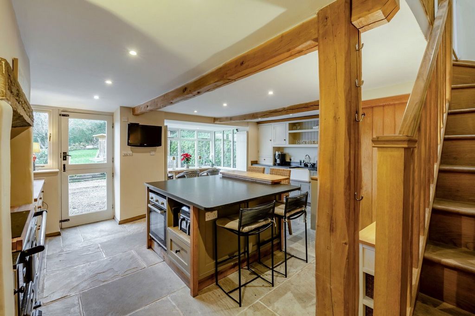

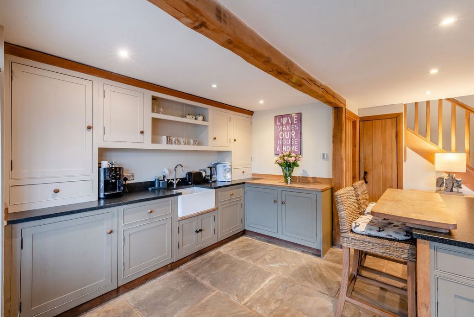
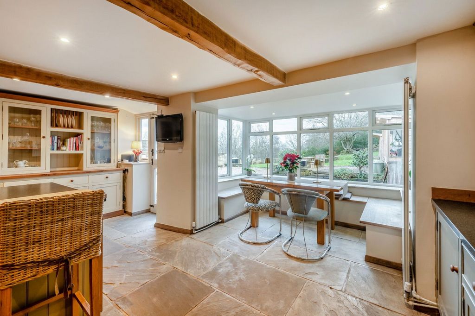

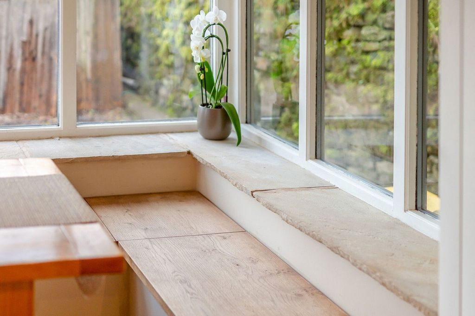



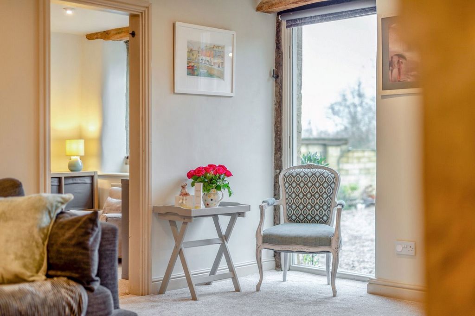
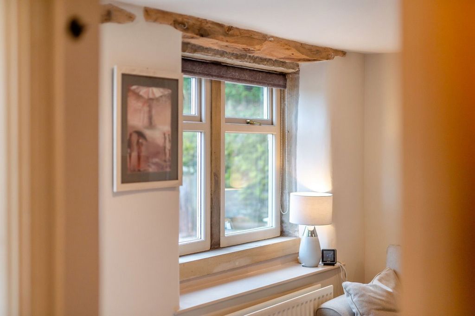
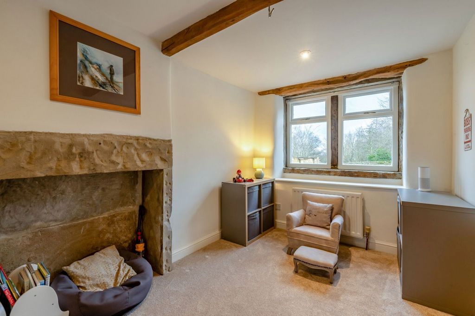
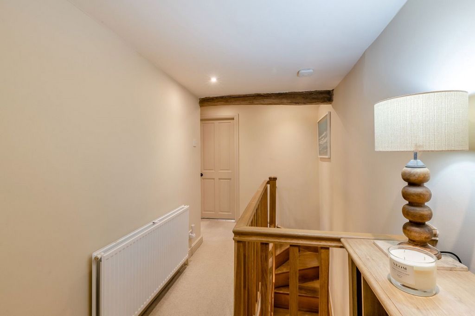
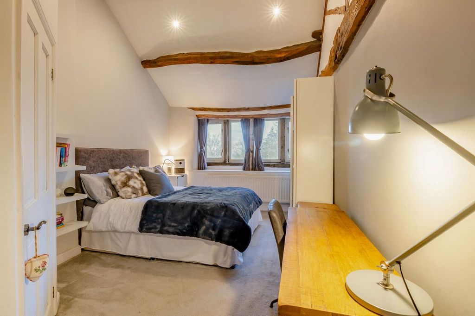

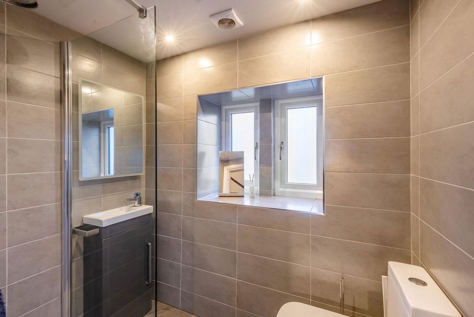

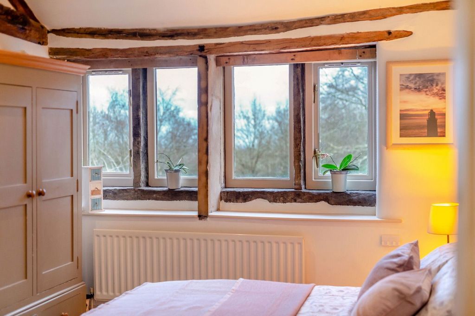
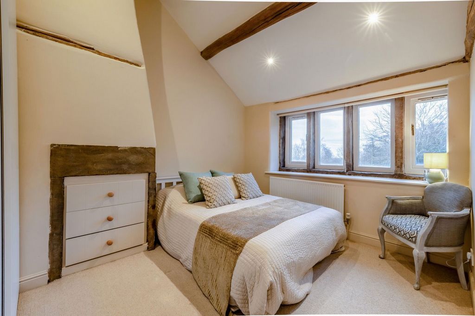

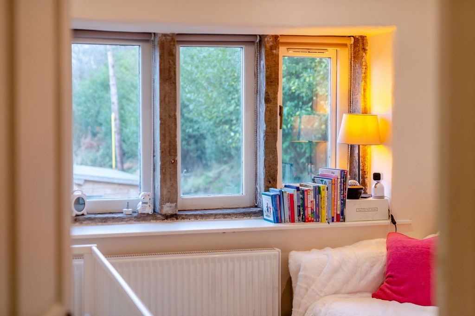

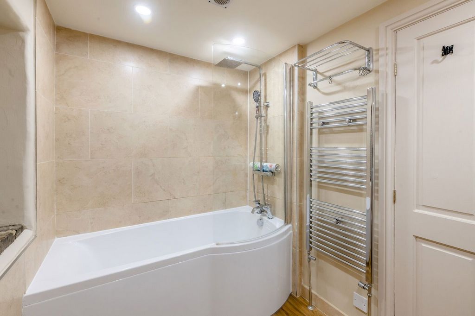
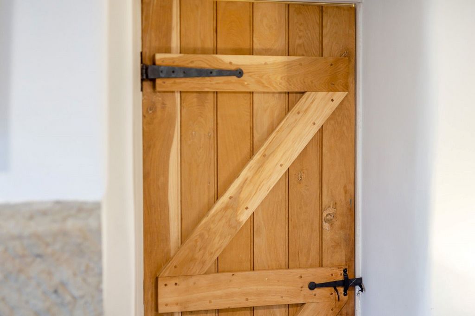

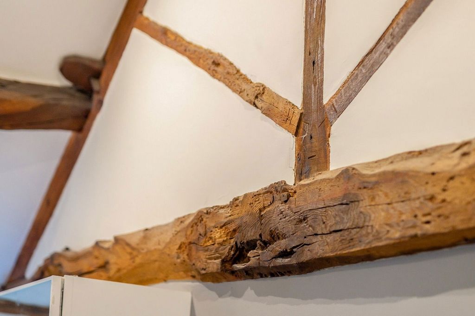
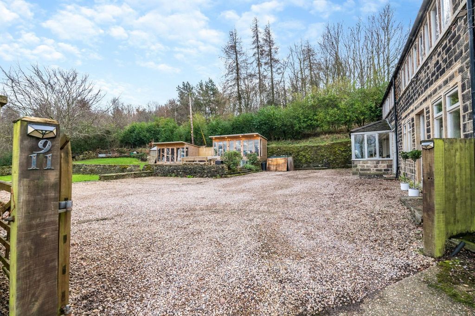
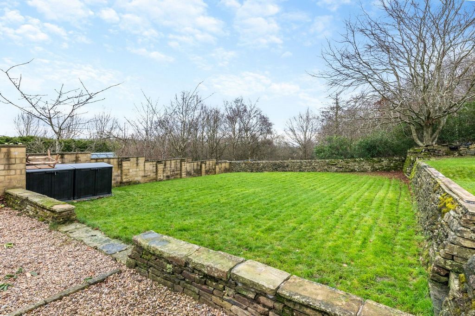
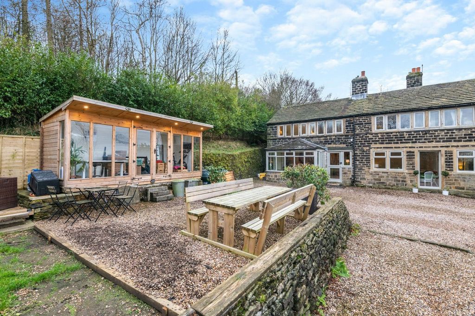

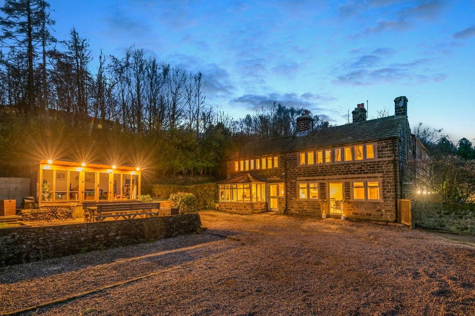
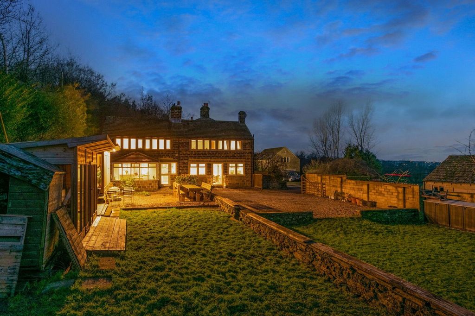
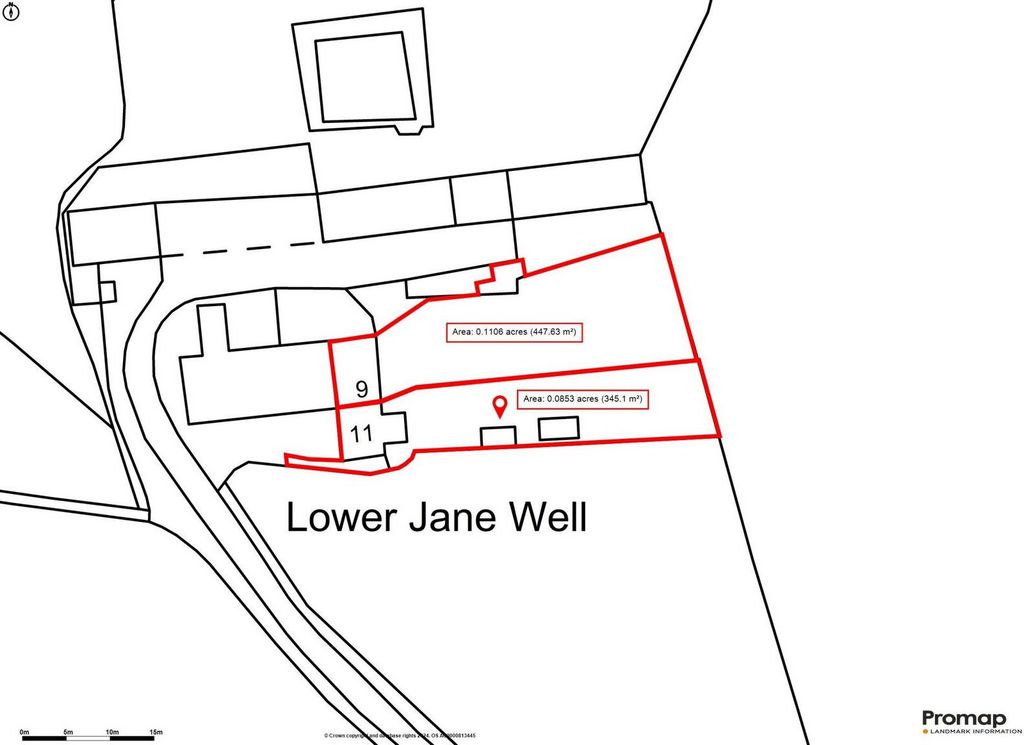
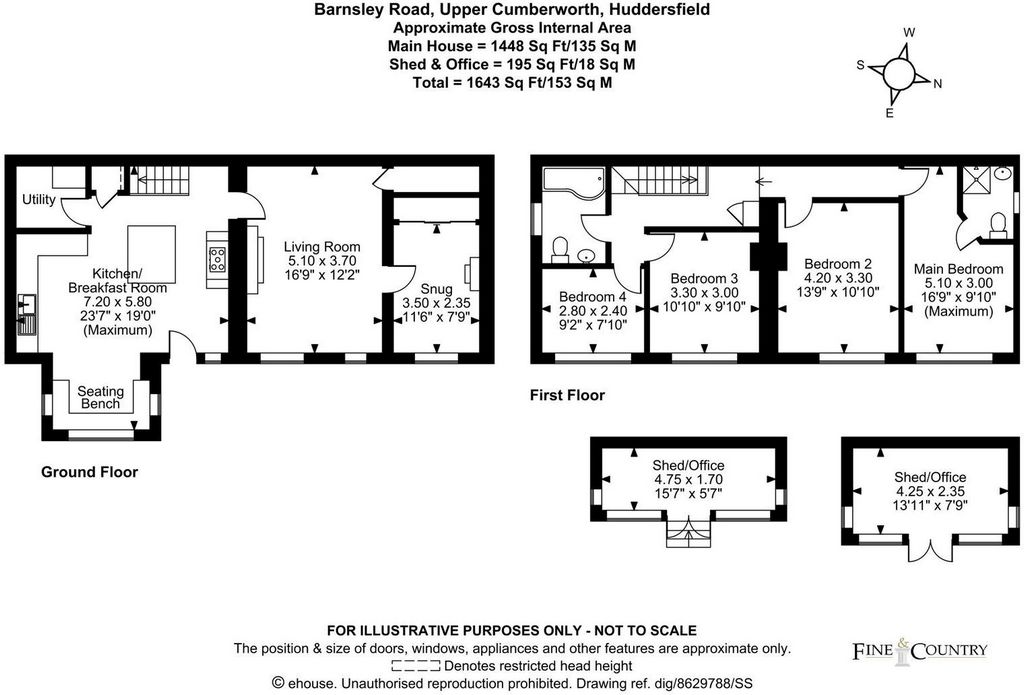

Enjoying peace and exclusion from everyday traffic the hamlet boasts a fabulous degree of privacy whilst still being within close proximity of the village amenities in Upper Cumberworth and Shepley.
The cottage exudes character throughout with traditional features on display including stripped timber beams, an exposed stone fireplace to the lounge with complementary exposed stone feature walls which are displayed throughout.
The kitchen is the main ‘hub of the home’. The welcoming open plan layout provides a perfect sociable space for families and formal entertaining. To the kitchen there is a generous amount of bespoke units and a coordinating kitchen dresser all of which have a hand painted finish. Central to the kitchen there is a large island with breakfast bar seating housing additional base units for extra storage. The units are complete with granite work surface incorporating a Belfast sink with mixer tap over. There is a freestanding range oven which is inset into an original chimney breast and has a feature stone lintel above, this complements the exposed Yorkshire stone flagged flooring with under floor heating, and exposed timber beams to the ceiling. A bay window provided the room with natural light and a fabulous outlook of the garden and woodland beyond. There is space for a formal dining table, with window seating added to maximise the space.
Open to the kitchen the oak staircase leads to the first-floor landing and offers useful storage.
A separate utility room continues with the Yorkshire stone flagged flooring and has plumbing for a washing machine, space for a tumble dryer and provides space for additional utility items.
The lounge offers a cosy retreat and continues with characterful features. There is a log burning stove that sits within an exposed stone inglenook fireplace, complementary to the exposed stone window lintels and timber beams to the ceiling. The lounge provides access to the snug and steps leading down to the cellar.
The snug offers a second reception room. It has an ornamental fireplace and storage behind mirrored sliding doors.
To the first floor there is a spacious landing area, 4 bedrooms and the house bathroom. All bedrooms enjoy an outlook to the front of the property and have mullion windows and feature beams to the ceiling.
The master bedroom has an impressive high ceiling with exposed timber beams and roof trusses. The en-suite to the master bedroom comprises a step-in shower cubicle, WC and sink with vanity storage, with tiles to the walls, tiles to the floor and a heated towel rail.
The family bathroom has a white suite comprising of a ‘p-shaped’ bath with shower over and glass shower screen, WC and sink. With tiles to the walls and a heated towel rail.
The property siting within a plot of approx. 0.17 acres. The large garden is on two levels and is mainly laid to lawn with wall and fence boundaries and a backdrop of woodland. A summer house / home office has electricity connected.
There is plenty of gated driveway parking for several vehicles.
ADDITIONAL INFORMATION
The property is Freehold and is within Kirklees Council with a tax band E. The property is served by mains water and sewerage and has oil fired central heating. EPC rating D.
There is a right of way through a neighbouring property to access the property, this can be seen on the title plan information.
1967 & MISDESCRIPTION ACT 1991 - When instructed to market this property every effort was made by visual inspection and from information supplied by the vendor to provide these details which are for description purposes only. Certain information was not verified, and we advise that the details are checked to your personal satisfaction. In particular, none of the services or fittings and equipment have been tested nor have any boundaries been confirmed with the registered deed plans. Fine & Country or any persons in their employment cannot give any representations of warranty whatsoever in relation to this property and we would ask prospective purchasers to bear this in mind when formulating their offer. We advise purchasers to have these areas checked by their own surveyor, solicitor and tradesman. Fine & Country accept no responsibility for errors or omissions. These particulars do not form the basis of any contract nor constitute any part of an offer of a contract.
Features:
- Garden
- Parking Veja mais Veja menos This stunning 4-bedroom character cottage enjoys an enviable location along a shared private driveway which leads into an exclusive hamlet of just 2 properties, boasting uninterrupted far-reaching views and a large garden with garden office.
Enjoying peace and exclusion from everyday traffic the hamlet boasts a fabulous degree of privacy whilst still being within close proximity of the village amenities in Upper Cumberworth and Shepley.
The cottage exudes character throughout with traditional features on display including stripped timber beams, an exposed stone fireplace to the lounge with complementary exposed stone feature walls which are displayed throughout.
The kitchen is the main ‘hub of the home’. The welcoming open plan layout provides a perfect sociable space for families and formal entertaining. To the kitchen there is a generous amount of bespoke units and a coordinating kitchen dresser all of which have a hand painted finish. Central to the kitchen there is a large island with breakfast bar seating housing additional base units for extra storage. The units are complete with granite work surface incorporating a Belfast sink with mixer tap over. There is a freestanding range oven which is inset into an original chimney breast and has a feature stone lintel above, this complements the exposed Yorkshire stone flagged flooring with under floor heating, and exposed timber beams to the ceiling. A bay window provided the room with natural light and a fabulous outlook of the garden and woodland beyond. There is space for a formal dining table, with window seating added to maximise the space.
Open to the kitchen the oak staircase leads to the first-floor landing and offers useful storage.
A separate utility room continues with the Yorkshire stone flagged flooring and has plumbing for a washing machine, space for a tumble dryer and provides space for additional utility items.
The lounge offers a cosy retreat and continues with characterful features. There is a log burning stove that sits within an exposed stone inglenook fireplace, complementary to the exposed stone window lintels and timber beams to the ceiling. The lounge provides access to the snug and steps leading down to the cellar.
The snug offers a second reception room. It has an ornamental fireplace and storage behind mirrored sliding doors.
To the first floor there is a spacious landing area, 4 bedrooms and the house bathroom. All bedrooms enjoy an outlook to the front of the property and have mullion windows and feature beams to the ceiling.
The master bedroom has an impressive high ceiling with exposed timber beams and roof trusses. The en-suite to the master bedroom comprises a step-in shower cubicle, WC and sink with vanity storage, with tiles to the walls, tiles to the floor and a heated towel rail.
The family bathroom has a white suite comprising of a ‘p-shaped’ bath with shower over and glass shower screen, WC and sink. With tiles to the walls and a heated towel rail.
The property siting within a plot of approx. 0.17 acres. The large garden is on two levels and is mainly laid to lawn with wall and fence boundaries and a backdrop of woodland. A summer house / home office has electricity connected.
There is plenty of gated driveway parking for several vehicles.
ADDITIONAL INFORMATION
The property is Freehold and is within Kirklees Council with a tax band E. The property is served by mains water and sewerage and has oil fired central heating. EPC rating D.
There is a right of way through a neighbouring property to access the property, this can be seen on the title plan information.
1967 & MISDESCRIPTION ACT 1991 - When instructed to market this property every effort was made by visual inspection and from information supplied by the vendor to provide these details which are for description purposes only. Certain information was not verified, and we advise that the details are checked to your personal satisfaction. In particular, none of the services or fittings and equipment have been tested nor have any boundaries been confirmed with the registered deed plans. Fine & Country or any persons in their employment cannot give any representations of warranty whatsoever in relation to this property and we would ask prospective purchasers to bear this in mind when formulating their offer. We advise purchasers to have these areas checked by their own surveyor, solicitor and tradesman. Fine & Country accept no responsibility for errors or omissions. These particulars do not form the basis of any contract nor constitute any part of an offer of a contract.
Features:
- Garden
- Parking Questo splendido cottage di carattere con 4 camere da letto gode di una posizione invidiabile lungo un vialetto privato condiviso che conduce in un borgo esclusivo di sole 2 proprietà, che vanta una vista ininterrotta di vasta portata e un ampio giardino con ufficio in giardino.
Godendo della pace e dell'esclusione dal traffico quotidiano, il borgo vanta un favoloso grado di privacy, pur essendo nelle immediate vicinanze dei servizi del villaggio di Upper Cumberworth e Shepley.
Il cottage trasuda carattere in tutto con caratteristiche tradizionali in mostra, tra cui travi in legno spogliato, un camino in pietra a vista per il salone con pareti complementari in pietra a vista che sono esposte ovunque.
La cucina è il principale "fulcro della casa". L'accogliente layout a pianta aperta offre uno spazio socievole perfetto per le famiglie e l'intrattenimento formale. Alla cucina c'è una generosa quantità di unità su misura e un comò da cucina coordinato, tutti con una finitura dipinta a mano. Al centro della cucina c'è una grande isola con posti a sedere per il bar per la colazione che ospita unità base aggiuntive per ulteriore spazio di archiviazione. Le unità sono complete di piano di lavoro in granito che incorpora un lavello Belfast con miscelatore sopra. C'è un forno a libera installazione che è inserito in un camino originale e ha un architrave in pietra caratteristica sopra, questo completa il pavimento a vista in pietra dello Yorkshire con riscaldamento a pavimento e travi in legno a vista al soffitto. Una vetrata forniva alla stanza luce naturale e una favolosa vista sul giardino e sul bosco oltre. C'è spazio per un tavolo da pranzo formale, con l'aggiunta di posti a sedere vicino alla finestra per massimizzare lo spazio.
Aperta sulla cucina, la scala in rovere conduce al pianerottolo del primo piano e offre un utile ripostiglio.
Un ripostiglio separato continua con il pavimento in pietra dello Yorkshire e dispone di impianto idraulico per una lavatrice, spazio per un'asciugatrice e fornisce spazio per ulteriori oggetti di servizio.
Il salone offre un rifugio accogliente e continua con caratteristiche di carattere. C'è una stufa a legna che si trova all'interno di un camino in pietra a vista, complementare agli architravi delle finestre in pietra a vista e alle travi in legno al soffitto. Il salone offre l'accesso all'accogliente e ai gradini che scendono alla cantina.
L'accogliente offre una seconda sala di ricevimento. Ha un camino ornamentale e un ripostiglio dietro porte scorrevoli a specchio.
Al primo piano c'è una spaziosa zona di atterraggio, 4 camere da letto e il bagno della casa. Tutte le camere godono di una vista sulla parte anteriore della proprietà e dispongono di finestre a montanti e travi a vista.
La camera da letto principale ha un soffitto alto impressionante con travi in legno a vista e capriate del tetto. Il bagno privato della camera da letto principale comprende un box doccia step-in, WC e lavandino con ripostiglio, con piastrelle alle pareti, piastrelle al pavimento e un portasciugamani riscaldato.
Il bagno di famiglia ha una suite bianca composta da una vasca da bagno a forma di "p" con doccia e schermo doccia in vetro, WC e lavandino. Con piastrelle alle pareti e un portasciugamani riscaldato.
La proprietà si trova all'interno di un terreno di circa 0,17 acri. L'ampio giardino si sviluppa su due livelli ed è prevalentemente a prato con muri e recinzioni e un fondale di bosco. Una casa estiva / ufficio domestico ha l'elettricità collegata.
C'è un sacco di parcheggio vialetto recintato per diversi veicoli.
INFORMAZIONI AGGIUNTIVE
La proprietà è di proprietà e si trova all'interno del Consiglio di Kirklees con una fascia fiscale E. La proprietà è servita da acquedotto acquedotto e fognatura ed è dotata di riscaldamento centralizzato a gasolio. Valutazione EPC D.
C'è un diritto di passaggio attraverso una proprietà vicina per accedere alla proprietà, questo può essere visto sulle informazioni del piano del titolo.
1967 & MISDESCRIPTION ACT 1991 - Quando è stato istruito a commercializzare questa proprietà, ogni sforzo è stato fatto mediante ispezione visiva e dalle informazioni fornite dal venditore per fornire questi dettagli che sono solo a scopo descrittivo. Alcune informazioni non sono state verificate e si consiglia di controllare i dettagli in modo soddisfacente per l'utente. In particolare, nessuno dei servizi o degli allestimenti e delle attrezzature è stato testato né sono stati confermati i confini con i piani di atto registrato. Fine & Country o qualsiasi persona alle loro dipendenze non possono fornire alcuna dichiarazione di garanzia in relazione a questa proprietà e chiediamo ai potenziali acquirenti di tenerlo a mente quando formulano la loro offerta. Consigliamo agli acquirenti di far controllare queste aree dal proprio geometra, avvocato e commerciante. Fine & Country non si assume alcuna responsabilità per errori o omissioni. Queste informazioni non costituiscono la base di alcun contratto né costituiscono alcuna parte di un'offerta di contratto.
Features:
- Garden
- Parking