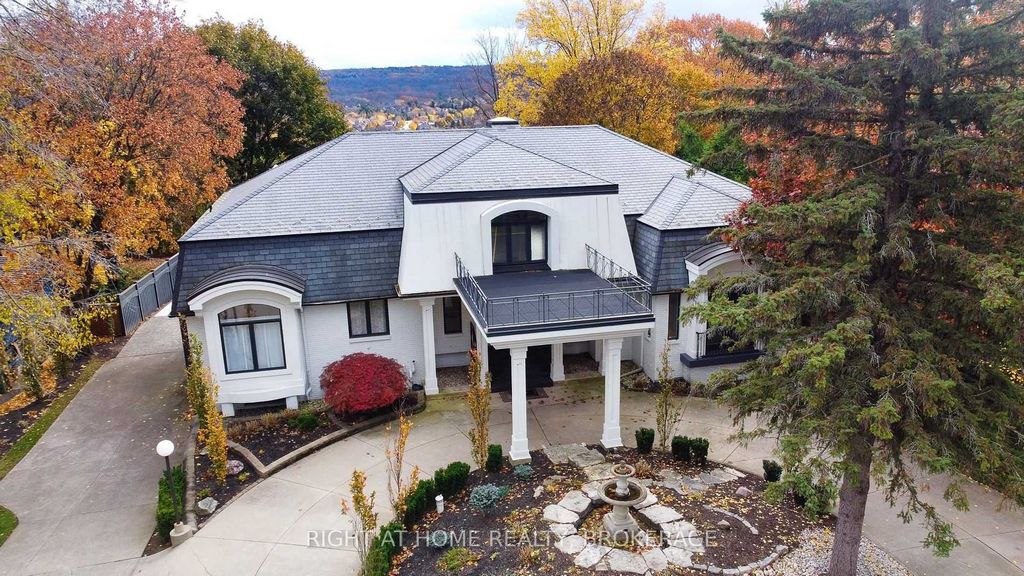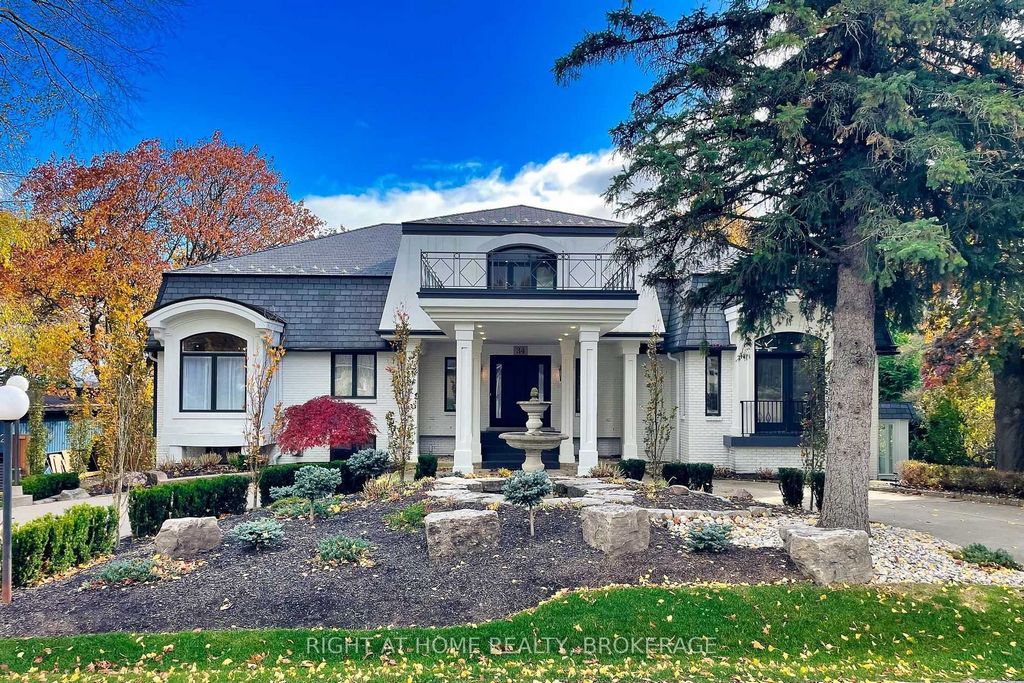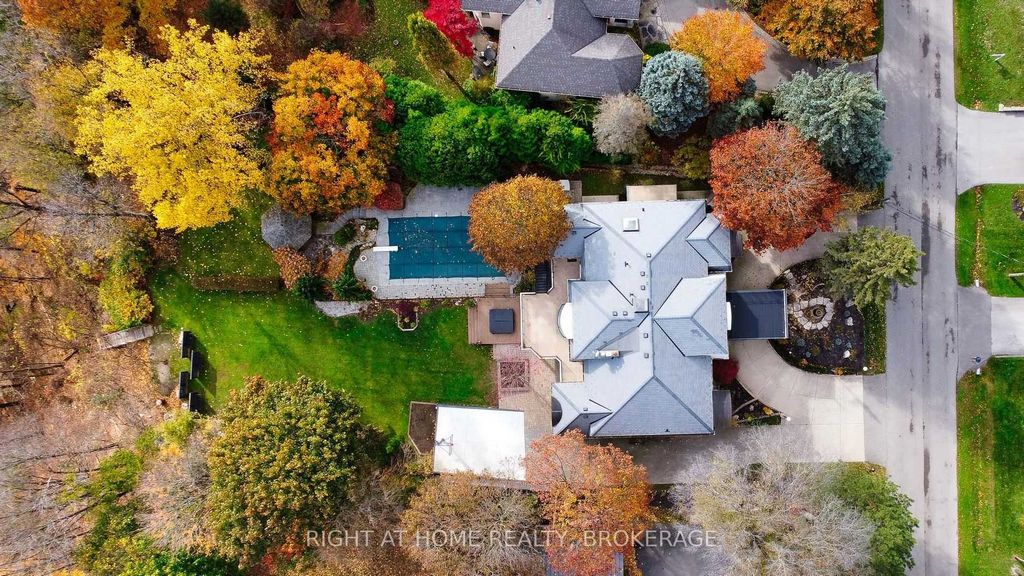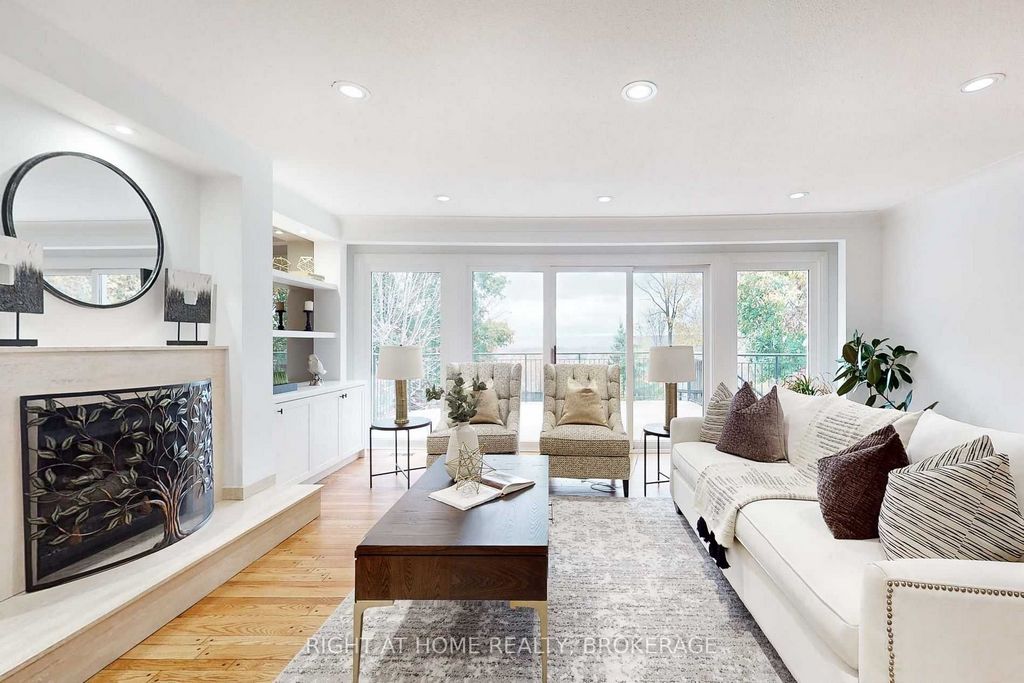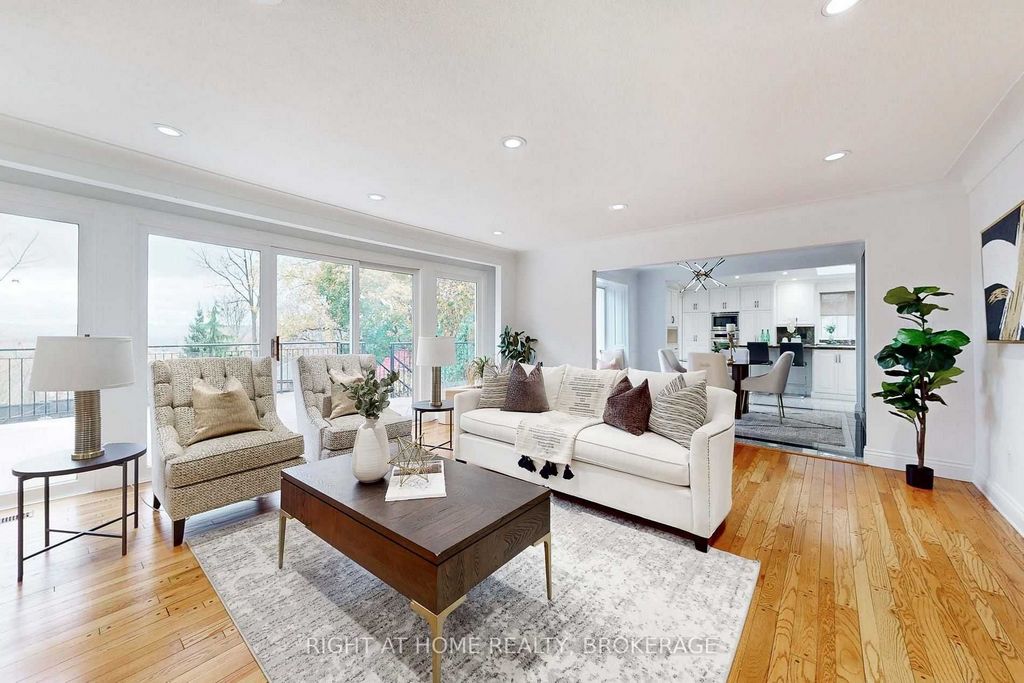A CARREGAR FOTOGRAFIAS...
Casa e Casa Unifamiliar (Para venda)
Referência:
EDEN-T103058168
/ 103058168
This stunning home is a true escape from city living, offering over 6,000 square feet of luxurious living space on an oversized escarpment lot. Featuring 4 bedrooms and 5 bathrooms, this property is ideal for family living, multi-family arrangements, or entertaining on a grand scale. A grand entryway welcomes you, leading to an inviting living room with a walkout to an extensive deck to enjoy the scenic backyard and breathtaking escarpment views. The sprawling gourmet kitchen flows seamlessly into a cozy family room, creating the perfect space to unwind after meals, while the formal dining room offers a sophisticated setting for exclusive dining experiences. The three main floor bedrooms are generously sized, with one offering the versatility of a secondary primary suite. This suite features a comfortable sitting area and a walkout to the deck, providing a touch of luxury and privacy on the main level. The entire upper level is dedicated to the primary suite, creating a private oasis with a balcony perfect for morning coffee and sunsets. The suite includes a 5-piece spa-inspired ensuite and an expansive dressing room, creating a true sanctuary for unwinding in style. The lower level is a haven for hosting and leisure, featuring a separate entertainer's kitchen, bar, recreation room, game room, 3-pc bath, and sauna. The dedicated work-from-home office with exterior access brings convenience and privacy for professional use. Enjoy summer days or host memorable events in a true backyard retreat, featuring an oversized heated pool, hot tub, half basketball court, gazebo, garden pond, lookout, and a spacious two-level deck perfect for relaxation and entertaining. This property also boasts 7 fireplaces, abundant natural light, custom millwork, solid interior doors, walk-in closets, pot lights, ample storage, a circular driveway, three-sided walkouts, and dual access to the lower level. Click Video & More Photos icons for 3D Tour & Floor Plan!
Veja mais
Veja menos
This stunning home is a true escape from city living, offering over 6,000 square feet of luxurious living space on an oversized escarpment lot. Featuring 4 bedrooms and 5 bathrooms, this property is ideal for family living, multi-family arrangements, or entertaining on a grand scale. A grand entryway welcomes you, leading to an inviting living room with a walkout to an extensive deck to enjoy the scenic backyard and breathtaking escarpment views. The sprawling gourmet kitchen flows seamlessly into a cozy family room, creating the perfect space to unwind after meals, while the formal dining room offers a sophisticated setting for exclusive dining experiences. The three main floor bedrooms are generously sized, with one offering the versatility of a secondary primary suite. This suite features a comfortable sitting area and a walkout to the deck, providing a touch of luxury and privacy on the main level. The entire upper level is dedicated to the primary suite, creating a private oasis with a balcony perfect for morning coffee and sunsets. The suite includes a 5-piece spa-inspired ensuite and an expansive dressing room, creating a true sanctuary for unwinding in style. The lower level is a haven for hosting and leisure, featuring a separate entertainer's kitchen, bar, recreation room, game room, 3-pc bath, and sauna. The dedicated work-from-home office with exterior access brings convenience and privacy for professional use. Enjoy summer days or host memorable events in a true backyard retreat, featuring an oversized heated pool, hot tub, half basketball court, gazebo, garden pond, lookout, and a spacious two-level deck perfect for relaxation and entertaining. This property also boasts 7 fireplaces, abundant natural light, custom millwork, solid interior doors, walk-in closets, pot lights, ample storage, a circular driveway, three-sided walkouts, and dual access to the lower level. Click Video & More Photos icons for 3D Tour & Floor Plan!
Dieses atemberaubende Haus ist eine wahre Flucht aus dem Stadtleben und bietet über 6.000 Quadratmeter luxuriösen Wohnraum auf einem übergroßen Steilhanggrundstück. Mit 4 Schlafzimmern und 5 Bädern ist dieses Anwesen ideal für das Leben in der Familie, Mehrfamilienarrangements oder Unterhaltung im großen Stil. Ein großer Eingangsbereich begrüßt Sie und führt zu einem einladenden Wohnzimmer mit einem Spaziergang zu einer weitläufigen Terrasse, um den malerischen Hinterhof und den atemberaubenden Blick auf die Steilhänge zu genießen. Die weitläufige Gourmetküche geht nahtlos in ein gemütliches Familienzimmer über und schafft den perfekten Ort, um sich nach dem Essen zu entspannen, während das formelle Esszimmer ein anspruchsvolles Ambiente für exklusive kulinarische Erlebnisse bietet. Die drei Schlafzimmer im Erdgeschoss sind großzügig geschnitten, wobei eines die Vielseitigkeit einer zweiten Hauptsuite bietet. Diese Suite verfügt über eine komfortable Sitzecke und einen Ausgang zur Terrasse und bietet einen Hauch von Luxus und Privatsphäre auf der Hauptebene. Die gesamte obere Ebene ist der Hauptsuite gewidmet und schafft eine private Oase mit einem Balkon, der sich perfekt für den Morgenkaffee und Sonnenuntergänge eignet. Die Suite verfügt über ein 5-teiliges, vom Spa inspiriertes Bad und ein geräumiges Ankleidezimmer, das ein wahres Refugium zum stilvollen Entspannen schafft. Die untere Ebene ist eine Oase für Gastgeber und Freizeit und verfügt über eine separate Animateurküche, eine Bar, einen Aufenthaltsraum, ein Spielzimmer, ein 3-PC-Bad und eine Sauna. Das dedizierte Work-from-Home-Office mit Zugang von außen bietet Komfort und Privatsphäre für den professionellen Einsatz. Genießen Sie Sommertage oder veranstalten Sie unvergessliche Veranstaltungen in einem echten Rückzugsort im Hinterhof, der über einen übergroßen beheizten Pool, einen Whirlpool, einen halben Basketballplatz, einen Pavillon, einen Gartenteich, einen Aussichtspunkt und eine geräumige zweistöckige Terrasse verfügt, die sich perfekt zum Entspannen und Unterhalten eignet. Diese Immobilie verfügt außerdem über 7 Kamine, viel Tageslicht, maßgefertigte Fräsarbeiten, massive Innentüren, begehbare Kleiderschränke, Topfleuchten, viel Stauraum, eine kreisförmige Einfahrt, dreiseitige Ausläufe und einen doppelten Zugang zur unteren Ebene. Klicken Sie auf die Symbole Video & Weitere Fotos für die 3D-Tour und den Grundriss!
Referência:
EDEN-T103058168
País:
CA
Cidade:
Hamilton
Código Postal:
L9H4W4
Categoria:
Residencial
Tipo de listagem:
Para venda
Tipo de Imóvel:
Casa e Casa Unifamiliar
Tamanho do imóvel:
325 m²
Divisões:
19
Quartos:
4
Casas de Banho:
5
Garagens:
1
PRIX DU M² DANS LES VILLES VOISINES
| Ville |
Prix m2 moyen maison |
Prix m2 moyen appartement |
|---|---|---|
| New York | 8.543 EUR | 12.721 EUR |
| United States | 3.870 EUR | 10.061 EUR |
| Loughman | 2.041 EUR | - |
| Florida | 5.287 EUR | 8.576 EUR |
