696.800 EUR
A CARREGAR FOTOGRAFIAS...
Perros-Guirec - Casa e casa unifamiliar à vendre
650.000 EUR
Casa e Casa Unifamiliar (Para venda)
Referência:
EDEN-T103082074
/ 103082074
Referência:
EDEN-T103082074
País:
FR
Cidade:
Perros-Guirec
Código Postal:
22700
Categoria:
Residencial
Tipo de listagem:
Para venda
Tipo de Imóvel:
Casa e Casa Unifamiliar
Tamanho do imóvel:
205 m²
Tamanho do lote:
1.794 m²
Divisões:
7
Quartos:
4
Casas de Banho:
1
LISTAGENS DE IMÓVEIS SEMELHANTES
PRIX DU M² DANS LES VILLES VOISINES
| Ville |
Prix m2 moyen maison |
Prix m2 moyen appartement |
|---|---|---|
| Lannion | 2.571 EUR | - |
| Paimpol | 3.229 EUR | - |
| Morlaix | 2.119 EUR | - |
| Côtes-d'Armor | 2.576 EUR | 3.900 EUR |
| Saint-Brieuc | 2.553 EUR | 3.569 EUR |
| Finistère | 2.530 EUR | 3.658 EUR |
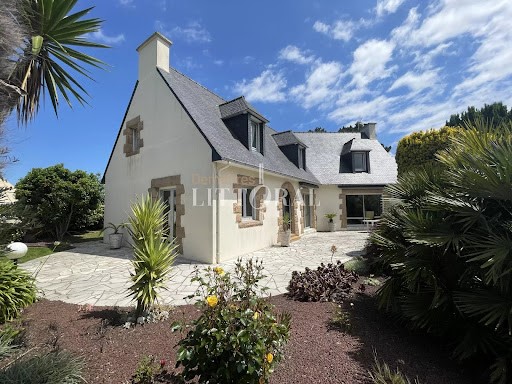
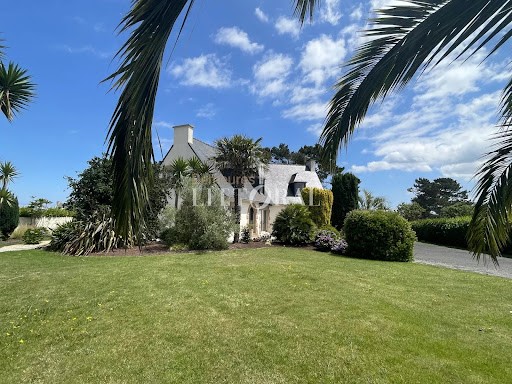
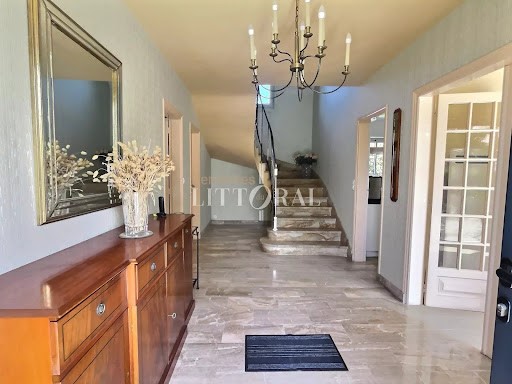


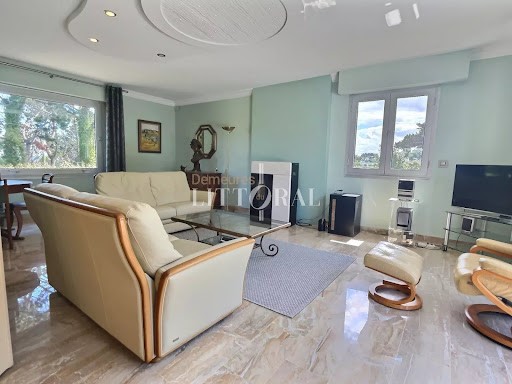
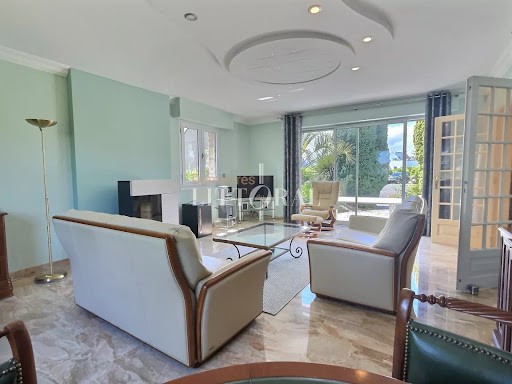
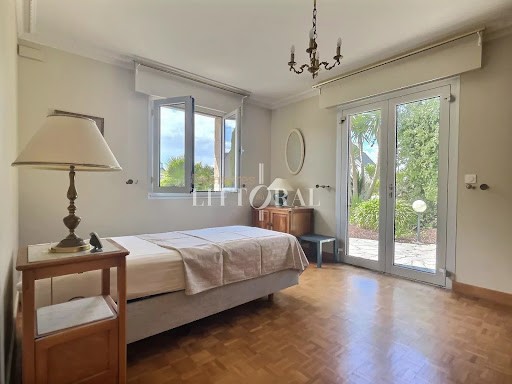

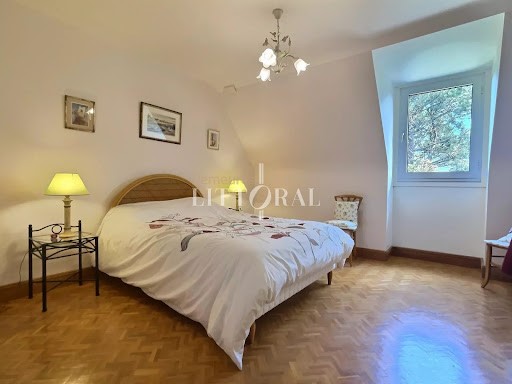

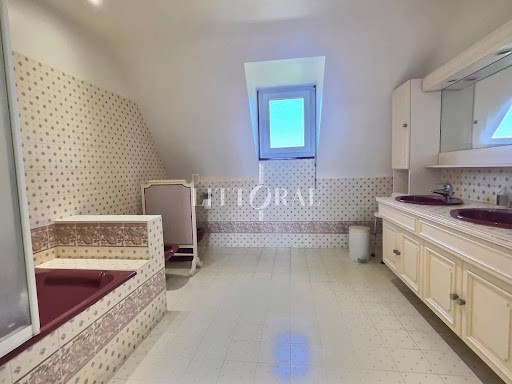
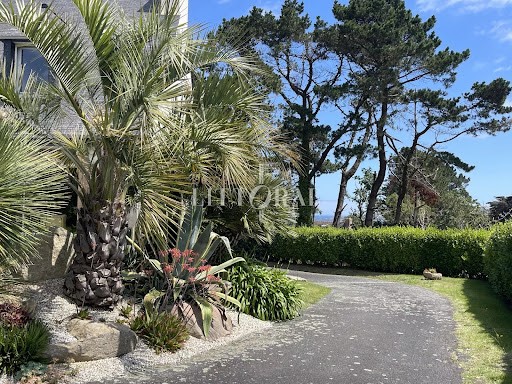

Ground Floor:
The marble-floored entrance welcomes you to a generous layout. On one side, the open-plan kitchen connects to the dining room and living room, which features a pellet stove. Both spaces open to the south/west-facing terrace, shaded by two retractable awnings. This level also includes an office, a large parquet-floored bedroom, a fully renovated shower room with a toilet, and an additional separate toilet.
First Floor:
A wide marble landing leads to three parquet-floored bedrooms with partial sea views, a large bathroom in need of renovation, and a dressing room.
Basement:
Accessible from inside the house, the basement includes a laundry room, a wine cellar, a storage room, and a garage with a workshop area.
The well-maintained garden, complete with trees, flowers, and a barbecue area, offers a pleasant outdoor space to enjoy. Veja mais Veja menos Exklusives Inserat - Nur wenige Schritte von den Geschäften in La Clarté entfernt, zurückgesetzt von der Straße und in der Nähe des Küstenwanderwegs, bietet dieses geräumige Haus aus den 1980er Jahren über 200 m² Wohnfläche mit einem kompletten Keller und einer Garage.
Erdgeschoß:
Der Eingang mit Marmorboden begrüßt Sie in einer großzügigen Aufteilung. Auf der einen Seite verbindet sich die offene Küche mit dem Esszimmer und dem Wohnzimmer, das über einen Pelletofen verfügt. Beide Räume öffnen sich zur Süd-/Westterrasse, die von zwei einziehbaren Markisen beschattet wird. Auf dieser Ebene befinden sich auch ein Büro, ein großes Schlafzimmer mit Parkettboden, ein komplett renoviertes Duschbad mit WC und eine zusätzliche separate Toilette.
Erster Stock:
Über einen breiten Marmorabsatz gelangen Sie zu drei Schlafzimmern mit Parkettboden und teilweisem Meerblick, einem großen renovierungsbedürftigen Badezimmer und einem Ankleidezimmer.
Keller:
Der Keller, der vom Inneren des Hauses aus zugänglich ist, umfasst eine Waschküche, einen Weinkeller, einen Abstellraum und eine Garage mit Werkstattbereich.
Der gepflegte Garten mit Bäumen, Blumen und einem Grillplatz bietet einen angenehmen Außenbereich zum Genießen. Exclusivité-A deux pas des commerces de la Clarté, en retrait par rapport à la rue et proche du chemin de randonnée en bord de mer, cette grande maison des années 80 de plus de 200 m2 sur sous-sol complet avec garage vous offre un bel espace de vie.
Au rez-de-chaussée sur sol en marbre, vous serez accueilli dans une vaste entrée distribuant d'un côté la cuisine ouverte sur la salle à manger et le salon doté d'un poêle à granulés, s'ouvrant tous les deux au Sud/Ouest sur une terrasse protégée par 2 stores banne, un bureau.
De l'autre côté, une grande chambre sur parquet, une salle de douche totalement rénovée avec wc, un autre wc indépendant. A l'étage, un large palier sur marbre distribue 3 chambres sur parquet avec des aperçus mer, une grande salle de bains à rénover et une pièce dressing.
Au sous-sol accessible depuis l'intérieur de la maison, une lingerie buanderie, une cave à vin, une pièce de rangement et un garage avec espace atelier.
Un jardin entretenu, arboré, fleuri avec un espace barbecue vous permet de profiter d'un extérieur agréable. Exclusive Listing - Just steps from the shops in La Clarté, set back from the street and near the coastal hiking trail, this spacious 1980s house offers over 200 m² of living space, with a full basement and garage.
Ground Floor:
The marble-floored entrance welcomes you to a generous layout. On one side, the open-plan kitchen connects to the dining room and living room, which features a pellet stove. Both spaces open to the south/west-facing terrace, shaded by two retractable awnings. This level also includes an office, a large parquet-floored bedroom, a fully renovated shower room with a toilet, and an additional separate toilet.
First Floor:
A wide marble landing leads to three parquet-floored bedrooms with partial sea views, a large bathroom in need of renovation, and a dressing room.
Basement:
Accessible from inside the house, the basement includes a laundry room, a wine cellar, a storage room, and a garage with a workshop area.
The well-maintained garden, complete with trees, flowers, and a barbecue area, offers a pleasant outdoor space to enjoy.