651.326 EUR
4 qt
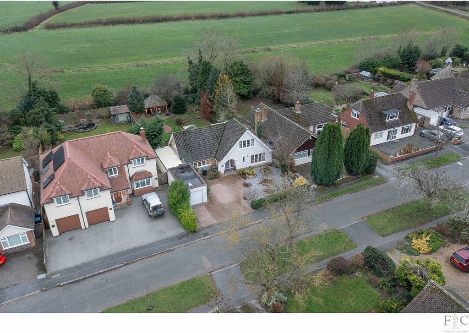
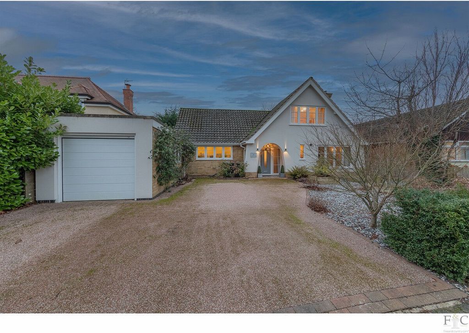
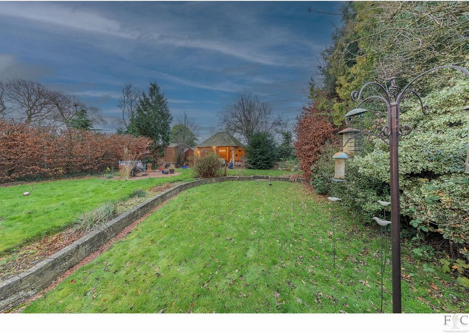
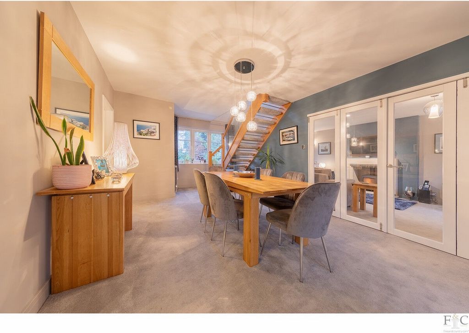

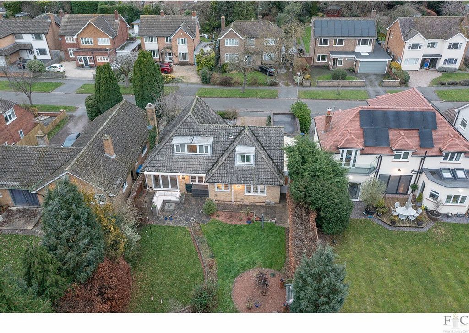
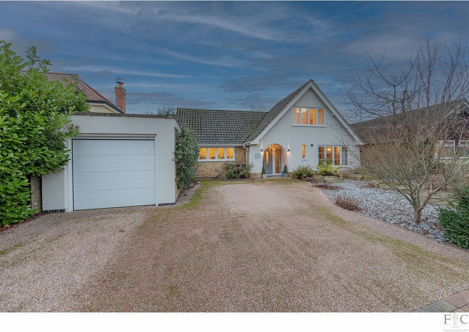





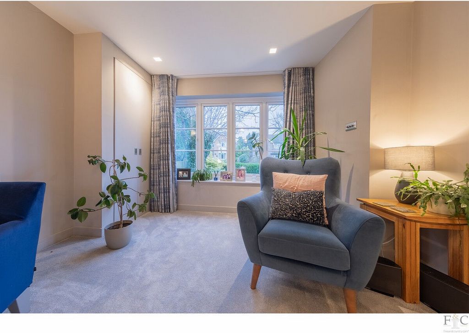
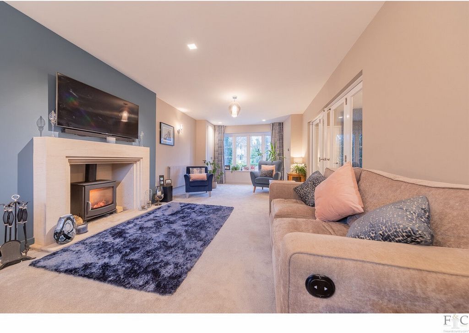

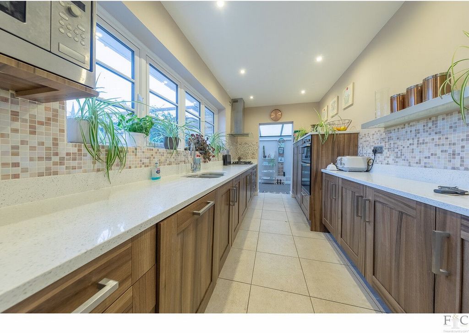
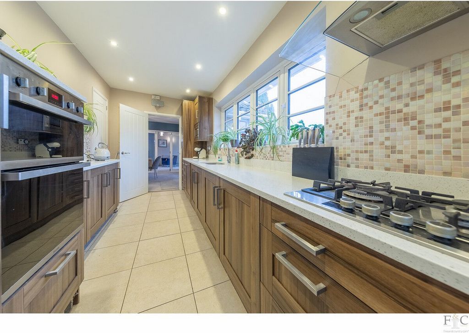
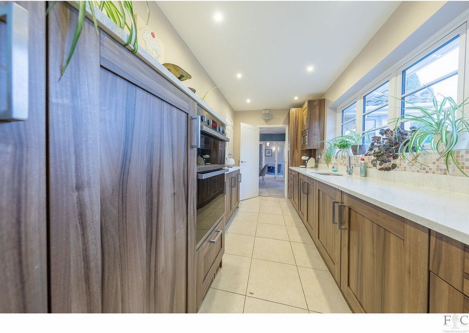


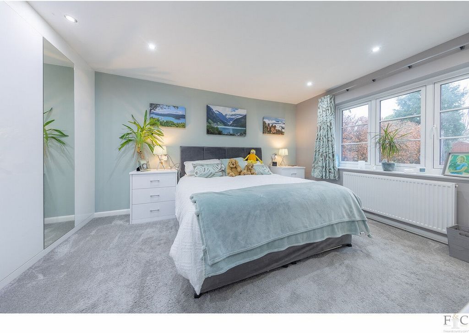


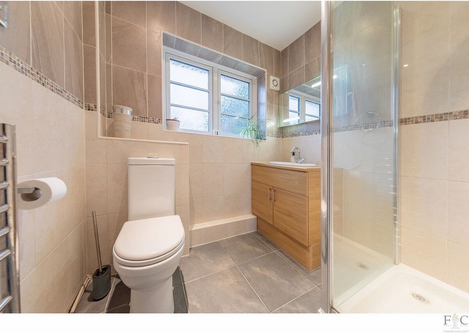
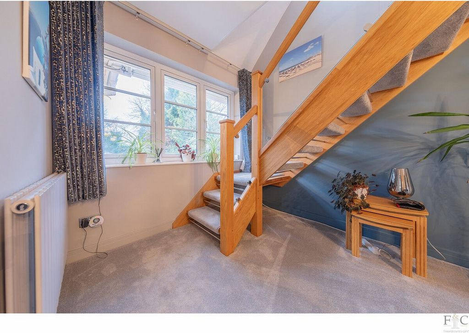

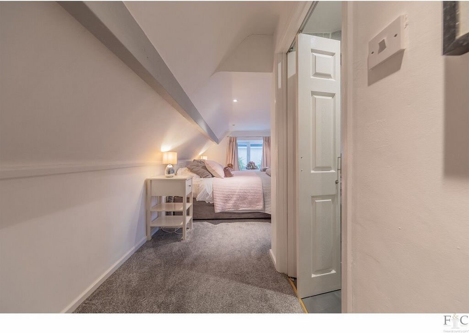

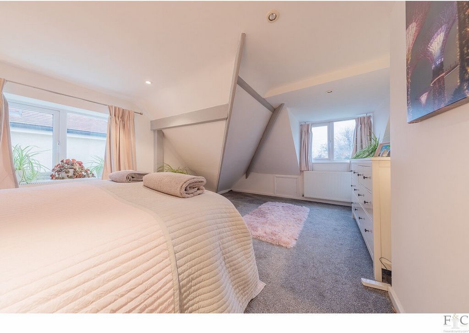






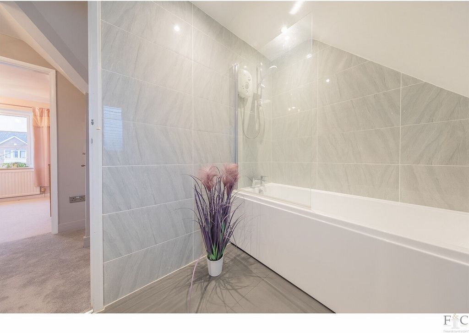



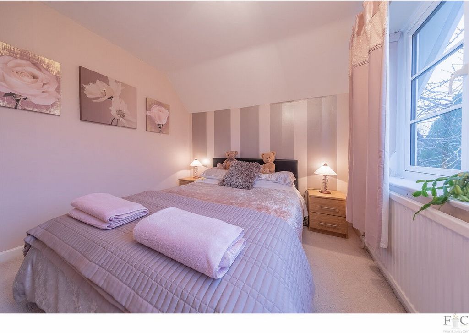
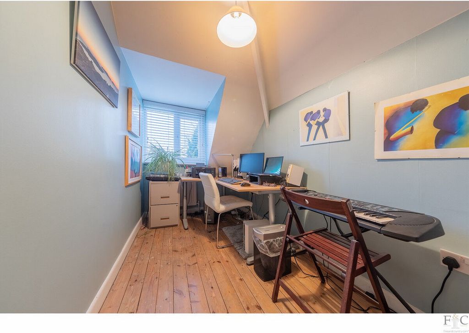

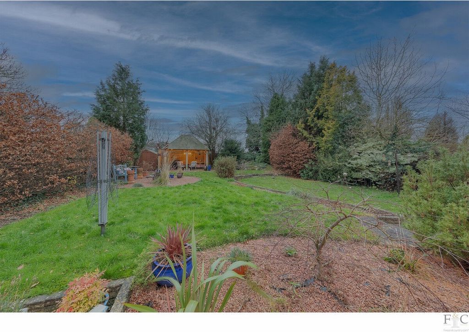
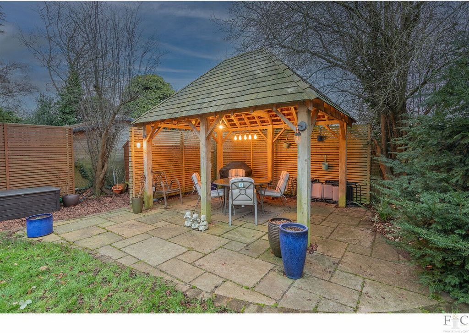
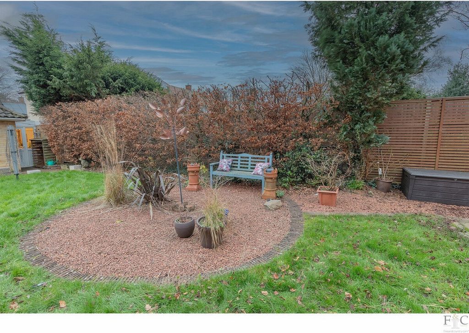
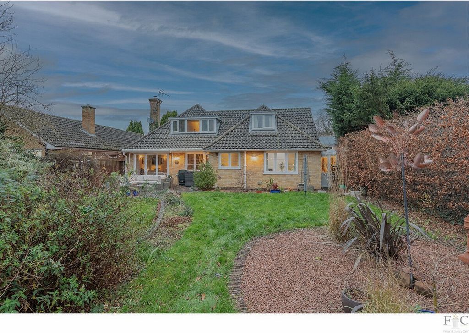

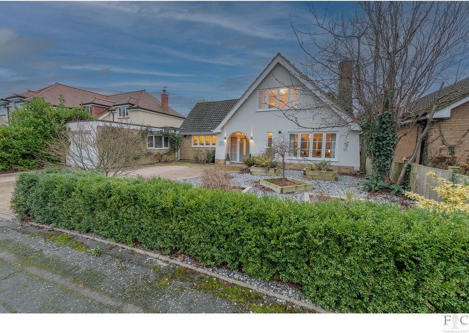

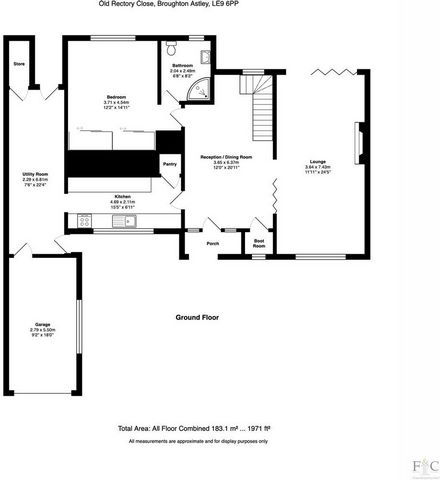

Features:
- Garden
- Garage Veja mais Veja menos Distinct and well maintainedThe Beeches is a bespoke detached house, located with similarly prestigious properties along a quiet, leafy cul de sac in the Leicestershire village of Broughton Astley. It is a large, family home with four bedrooms and two reception rooms, providing spacious accommodation and a landscaped garden bordering open countryside. Positioned at the head of a wide drive and front garden, it has a back drop of shrubs and mature trees. Presenting well with newly rendered walls and facia boards, a distinctive feature of the property is the intersecting hip roof structure. This provides the depth required for the front elevation to have a singular parabolic arch, providing a covered porch before entry into the house. Fitted with wall lights on the exterior and a ceiling fixture within, the recessed entrance has a tiled floor and a contemporary styled front door, with opaque glass panes at either side. It is not the only means of entry from the drive as the single garage – integral to the property on the far left – has a remotely operated door and can be opened on approach. Entry can be made through the garage into the utility room that runs along the side of the house and provides access into the kitchen. The third front entrance opens into the utility, providing a very practical route from the front to the back of the property, bypassing the main house.Originally constructed in 1961, the house has been the home of the present owners for fourteen years and in that time they have carried out extensive renovations and implemented changes to create a distinctly unique property that hits all the marks for contemporary living. This is a substantial residence in a fantastic location that has been maintained to a high standard. The tour beckons Once beyond the porch, the first reception room has a boot room on the right for coats and shoes with a small window to the front of the property. The first reception room has multiple functions, serving as a hall and dining room and allowing access to the lounge on the right and the kitchen and downstairs bedroom suite on the left. Within this space, there is a welcoming sense of light and airiness. A focal point is the open tread staircase in the far corner of the room. This sweeps past a large window overlooking the back garden and ascends to the first floor. Constructed in glass with medium oak handrail, newel post and carpeted treads, it is a noticeable feature and adds further to the interior style of the house: modern radiators, contemporary lighting, white panelled doors and a complimentary palette of paint used on bare walls, many having been recently plastered. Another major feature in this room is the bifolding doors that divide or unite the dining room and lounge together. A second set in the lounge open into the rear garden and together they work wonderfully well to allow the combined space to be opened up to cater for larger scale entertaining. The lounge is a spacious, relaxing room, beautifully proportioned and bright, with windows and bifolding doors presenting a dual aspect. Featuring a log burner recessed within a lined chimney and elegant stone fireplace, this carpeted room has been modernised with flush ceiling light fixtures and bare, painted walls that allow a neutral canvas for multiple arrangements of furniture. Everything in the reception rooms has been chosen to provide crisp architectural lines and an atmosphere for modern, flexible living. Carpets and light fixtures are included in the sale of the property.If we return to the hall, we can now enter the galley kitchen, where the line of sight includes the utility room beyond. Practical and streamlinedThe kitchen is beautifully practical and tastefully stylish. An efficient, cleverly designed selection of floor units has maximised the space providing ample worktop provision and storage. Featuring medium oak cabinetry, stone flooring and wall tiling, the open shelving and integrated appliances – dishwasher, oven and hob with extractor fan, and fridge freezer - create a cohesive and seamless look. In addition to this, the utility room practically doubles this utilitarian area. There is plumbing for laundry appliances and extra worktops, shelving and storage in a large cupboard next to the rear entrance that opens into the garden. As already mentioned, the garage can be accessed from this room. The utility room has been refurbished with a new roof, plastered walls and hard flooring.A bedroom suite on the ground floorThe ground floor bedroom is situated at the back of the house, with views over the garden. This spacious double bedroom has integrated bedroom furniture supplied by Sharps and an en-suite, contemporary bathroom. The en-suite is completely tiled and has a heated towel rail, walk in shower, basin and toilet. There are three further bedrooms on the first level, two of which are carpeted whilst the third has exposed floorboards. They are all quite distinctive, with views to different aspects of the grounds and beyond. The largest double bedroom has its own cloak room, with basin and toilet. The family bathroom provides the second bathing facility in this property and consists of a bath with shower fixture and screen, heated towel rail, toilet and basin. All fixtures and fittings, suites and tiles, are coordinating and have been fitted and maintained to a high standard throughout this house. The green spacesThe Beeches benefits from being within walking distance of many village amenities and an even shorter walk to views of the open countryside….to the end of the garden in fact! The front garden has been landscaped to enable low maintenance and the rear garden had a patio and gazebo constructed in 2021. It has been fitted with power, heat and provides a sheltered hideaway to enjoy the peace of the private garden. Broughton Astley LE9Broughton Astley is advantageously situated in the south of Leicestershire. ‘Advantageously’ because it is only 9 miles from Leicester’s city centre, 6 miles east of Hinckley and about 14 miles from Coventry. The M1 (junction 20, south, near to Lutterworth and junction 21, north), M6 and M69 maximise the potential for travel by road from this central location. There is also the train station at Narborough, less than 5 miles away for those who need a more distant commute, with trains running regularly to London St Pancras International.The bustling village is part of the Harborough district of Leicestershire and although it has existed for centuries, this large village continues to appeal to the community through a wide selection of sport, education and leisure amenities. Broughton Astley benefits from having a local doctor’s practice and a dentist’s practice. There are an array of shops, restaurants, cafes and parks – Broughton Astley Park has an adult outside gym, a skateboard ramp and open spaces for team games - with the additional benefits provided by a local chemist, post office and library. St Mary’s is the parish church and can boast of being officially referenced as far back as 1220. The locality combines the convenience of such things as supermarkets and the Broughton Astley Leisure Centre, with the valuable appeal of nature reserves and bridle paths. There is something for everyone, whether it be a night class run through the Thomas Estley Community College or a pre-school playgroup. For those requiring primary schools, there are three: Orchard Primary School, Hallbrook Primary School and Old Mill Primary School. The Office for Standards in Education - OFSTED – is best researched to provide a comprehensive review of currently rated standards of practice for all educational providers in the vicinity.Additional Information:EPC - DLocal Authority - Harborough District CouncilCouncil Tax Banding - EBroadband Speed -Disclaimer:Important Information:Property Particulars: Although we endeavor to ensure the accuracy of property details we have not tested any services, equipment or fixtures and fittings. We give no guarantees that they are connected, in working order or fit for purpose.Floor Plans: Please note a floor plan is intended to show the relationship between rooms and does not reflect exact dimensions. Floor plans are produced for guidance only and are not to scale.
Features:
- Garden
- Garage Ухоженный и ухоженныйThe Beeches - это отдельный дом, сделанный на заказ, расположенный вместе с такими же престижными объектами недвижимости в тихом, зеленом тупике в деревне Броутон Эстли в графстве Лестершир. Это большой семейный дом с четырьмя спальнями и двумя гостиными, обеспечивающий просторные помещения и ландшафтный сад, граничащий с открытой сельской местностью. Расположенный в начале широкой дороги и палисадника, он окружен кустарниками и взрослыми деревьями. Отличительной особенностью дома является пересекающаяся структура вальмовой крыши, которая хорошо сочетается с недавно оштукатуренными стенами и фасадными досками. Это обеспечивает глубину, необходимую для того, чтобы передний фасад имел единую параболическую арку, обеспечивающую крытое крыльцо перед входом в дом. Встраиваемый вход с настенными светильниками снаружи и потолочным светильником внутри, имеет кафельный пол и входную дверь в современном стиле с непрозрачными стеклянными панелями по обе стороны. Это не единственный способ въезда с подъезда, так как единственный гараж - неотъемлемая часть дома слева - имеет дистанционно управляемую дверь и может быть открыта при приближении. Вход может быть осуществлен через гараж в подсобное помещение, которое проходит вдоль боковой части дома и обеспечивает доступ к кухне. Третий парадный вход открывается в подсобное помещение, обеспечивая очень практичный маршрут от передней к задней части дома, минуя главный дом.Первоначально построенный в 1961 году, дом был домом нынешних владельцев в течение четырнадцати лет, и за это время они провели обширную реконструкцию и внесли изменения, чтобы создать совершенно уникальную недвижимость, которая соответствует всем требованиям современной жизни. Это солидная резиденция в фантастическом месте, которая поддерживается на высоком уровне. Экскурсия манит Оказавшись за крыльцом, первая приемная имеет справа комнату для обуви для обуви и пальто с небольшим окном в передней части дома. Первая приемная имеет несколько функций, служит залом и столовой и позволяет получить доступ в гостиную справа и кухню и спальню на нижнем этаже слева. В этом пространстве царит гостеприимное ощущение света и воздушности. Центральным элементом является открытая ступенчатая лестница в дальнем углу комнаты. Он проходит мимо большого окна с видом на задний сад и поднимается на второй этаж. Выполненный из стекла с поручнями из среднего дуба, столбом и ступенями с ковровым покрытием, он является заметной особенностью и еще больше дополняет стиль интерьера дома: современные радиаторы, современное освещение, белые филенчатые двери и бесплатная палитра краски, используемая на голых стенах, многие из которых были недавно оштукатурены. Еще одной важной особенностью этой комнаты являются двустворчатые двери, которые разделяют или объединяют столовую и гостиную. Вторая декорация в гостиной выходит в задний сад, и вместе они прекрасно работают, позволяя открыть объединенное пространство для более масштабных развлечений. Гостиная представляет собой просторную, расслабляющую комнату, красивую и светлую, с окнами и двустворчатыми дверями, представляющими двойной вид. В этой комнате с ковровым покрытием есть дровяная печь, утопленная в дымоход с облицовкой, и элегантный каменный камин, которая была модернизирована с помощью светильников на потолке заподлицо и голых окрашенных стен, которые позволяют использовать нейтральный холст для различных расстановок мебели. Все в приемных комнатах было подобрано таким образом, чтобы обеспечить четкие архитектурные линии и атмосферу современной, гибкой жизни. Ковры и светильники включены в продажу недвижимости.Если мы вернемся в зал, то теперь можем попасть в кухню камбуза, где в зону прямой видимости входит подсобное помещение за ней. Практичность и обтекаемостьКухня красивая, практичная и со вкусом стильная. Эффективный, продуманный выбор напольных шкафов позволил максимально увеличить пространство, обеспечив достаточное количество столешниц и мест для хранения. Шкафы из среднего дуба, каменный пол и настенная плитка, открытые стеллажи и встроенная бытовая техника - посудомоечная машина, духовка и плита с вытяжкой, а также холодильник с морозильной камерой - создают целостный и бесшовный вид. В дополнение к этому, подсобное помещение практически вдвое увеличивает эту утилитарную площадь. Есть сантехника для прачечной и дополнительные столешницы, стеллажи и места для хранения в большом шкафу рядом с задним входом, который выходит в сад. Как уже упоминалось, в гараж можно попасть из этой комнаты. Подсобное помещение было отремонтировано с новой крышей, оштукатуренными стенами и твердым полом.Спальня на первом этажеСпальня на первом этаже расположена в задней части дома, с видом на сад. Эта просторная спальня с двуспальной кроватью имеет встроенную мебель от Sharps и современную ванную комнату. Ванная комната полностью выложена плиткой и имеет полотенцесушитель, душевую кабину, раковину и туалет. На первом уровне есть еще три спальни, две из которых с ковровым покрытием, а третья имеет открытые половые доски. Все они довольно самобытны, с видом на разные аспекты территории и за ее пределами. Самая большая спальня с двуспальной кроватью имеет собственную гардеробную с раковиной и туалетом. Семейная ванная комната представляет собой второе помещение для купания в этом доме и состоит и...