632.796 EUR
2 dv
4 qt
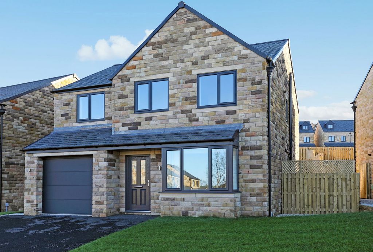
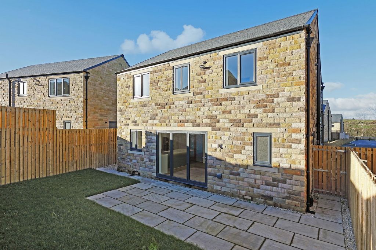
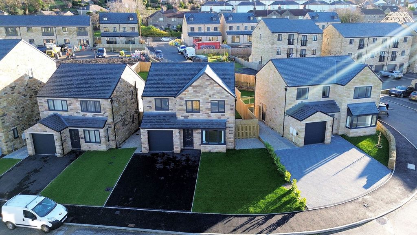
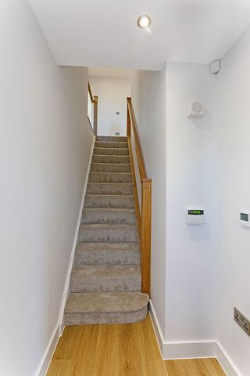
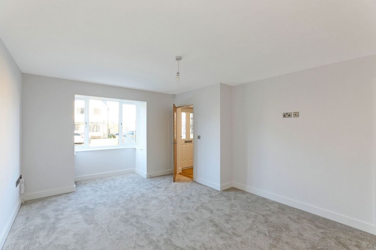
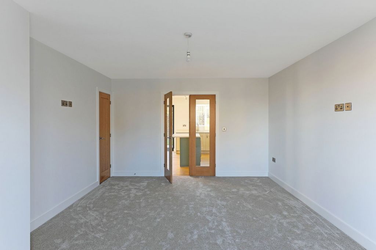
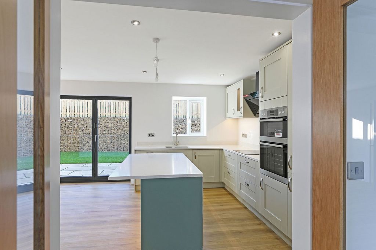
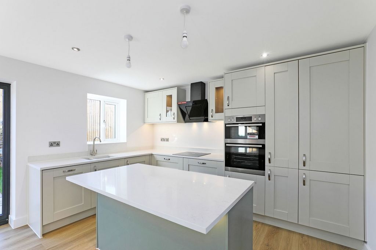
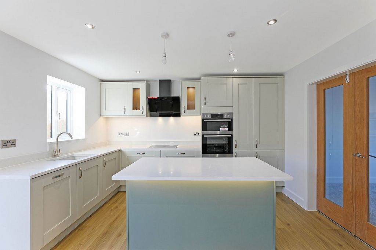
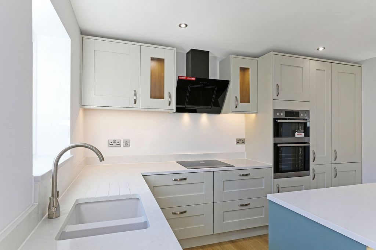
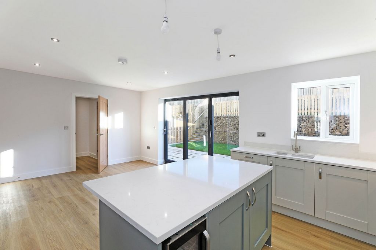
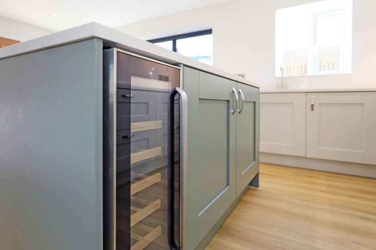
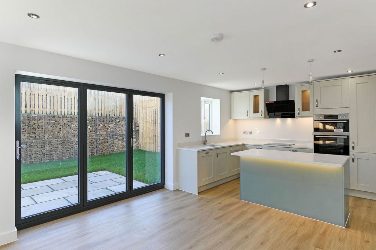
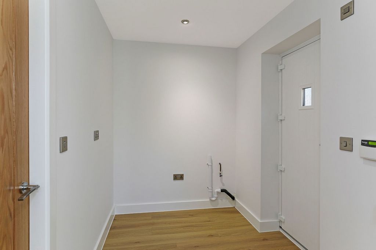
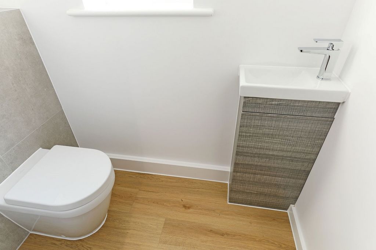
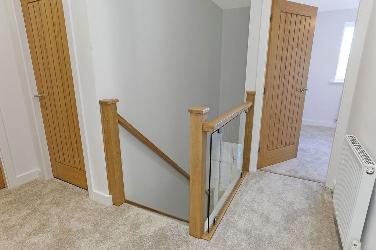
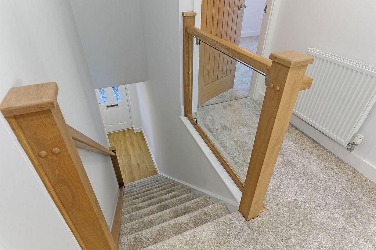
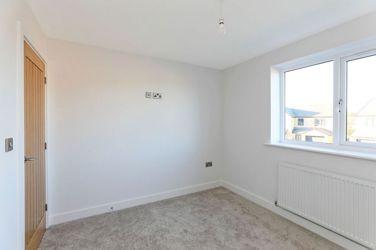
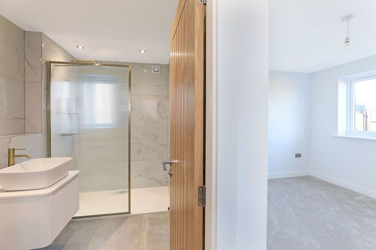
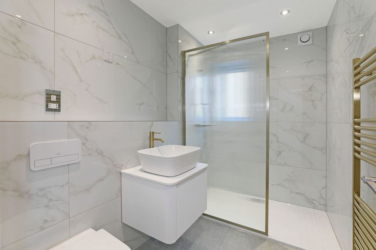
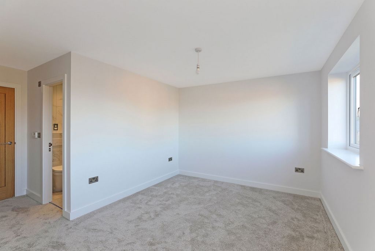
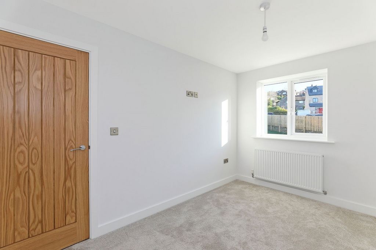
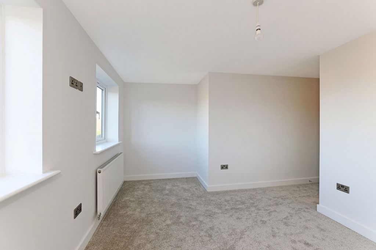
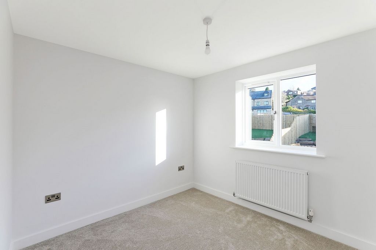
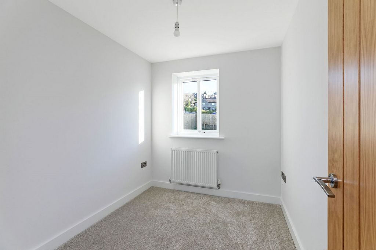
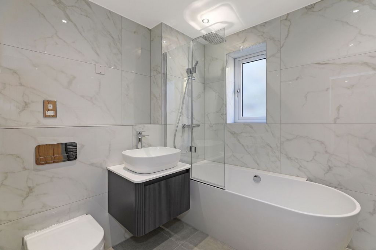
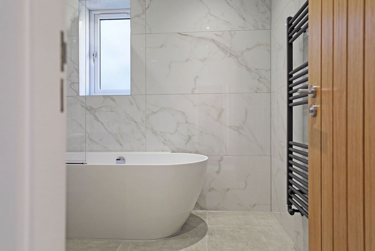
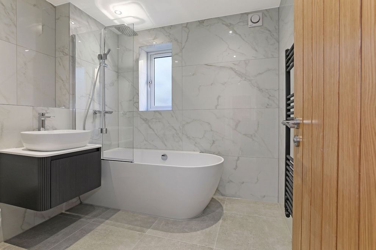
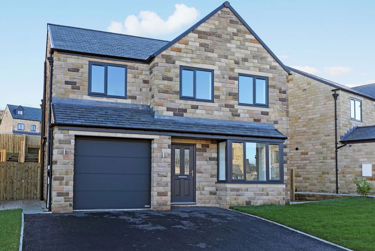
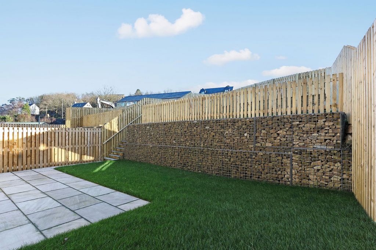
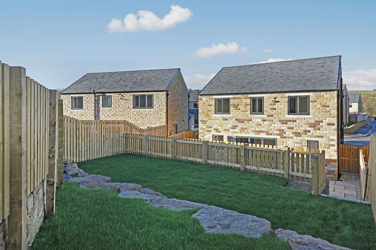
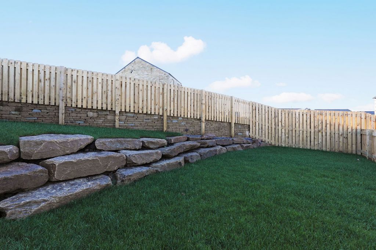
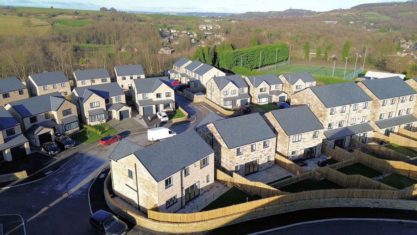
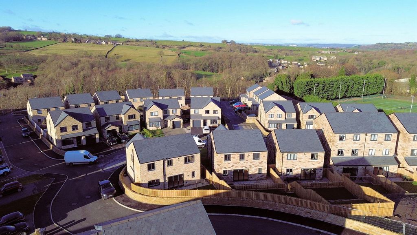
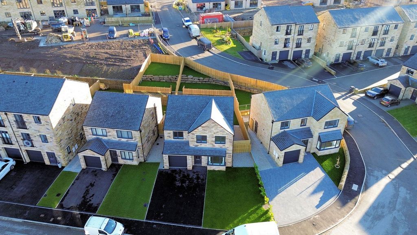
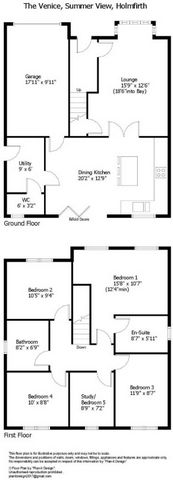
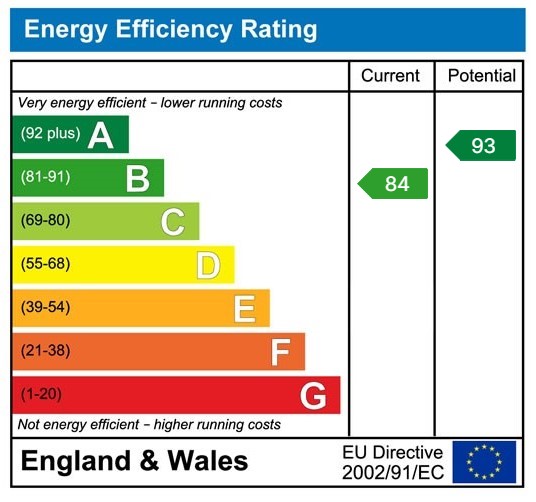
The Venice is the last of this design on a well progressed development by Prestige Homes, offers stunning open plan living that is finished to the highest of standards incorporating a generous open plan living kitchen, utility and Lounge whilst five bedrooms benefit from two bathrooms.
The specification is impressive, including underfloor heating and bespoke fitments to the kitchen and bathrooms whilst the location is hugely popular offering an idyllic outdoors lifestyle, open countryside associated with the Holme Valley on the doorstep whilst Holmfirth offers excellent amenities including highly regarded restaurants, a Picturedrome and a Vineyard.
Ground Floor
The entrance door opens into a reception hall which has a staircase with a glazed balustrade and oak handrail.
The lounge is positioned to the front aspect of the home and offers generous accommodation with a walk-in bay window to the front whilst internal French doors provide access through to the open plan living kitchen. A useful storage cupboard beneath the stairs is home to the manifolds for the underfloor heating.
The living kitchen offers exceptional accommodation incorporating a generous dining area with bi-folding doors opening directly onto a flagged garden terrace. The kitchen presents high-quality modern furniture complimented by quartz work surfaces that incorporates a drainer and has an inset sink unit with a mixer tap over and matching splashback. A central island has cupboards beneath, a wine cooler and a quartz surface that extends to a breakfast bar. The room enjoys a full complement of appliances, including an integrated oven and grill with microwave convection oven, an induction hob with extraction over, a fridge freezer, and a dishwasher.
The adjoining utility has plumbing for an automatic washing machine, an entrance door to the side aspect of the property ad access to the cloakroom that is presented with a modern two piece suite.
First Floor
A centrally positioned landing with a window overlooking the front aspect offering a glimpse of open countryside in the distance and has access to the loft space.
The principal bedroom suite enjoys exceptional proportions, is located to the rear aspect of the home with a window overlooking the garden whilst an en-suite shower room presents contemporary fitments by Villeroy and Boch, including a low flush W.C, a wash and basin which sits on a floating base with vanity drawer beneath and a double shower with a fixed glass screen. The room has complementary tiling to the walls and floor, an opaque window and a heated towel radiator.
There is an additional double bedroom to the rear elevation with window overlooking the garden, whilst two front facing double rooms each have windows offering a glimpse of the surrounding landscape. The fifth bedroom would make an ideal home office and is also located to the front elevation of the property.
The family bathroom, as one would expect is presented to an exceptional level, has a freestanding bath with a shower over and a fixed glass screen, a low flush W.C and a wash hand basin which sits on a quartz base with floating vanity cupboard beneath. The room has stylish tiling to the walls and floor, an opaque window and heated towel radiator.
Externally
To the front aspect of the house, a double driveway provides ample off road parking and adjoins an open plan lawned garden. To the rear aspect of the house a flagged garden terrace is positioned in front of the living kitchen and is open to a lawned area. Steps lead up to an enclosed lawned garden which has a stainless steel and glazed balustrade whilst the plot is fence enclosed.
An oversized garage is home to the boiler, has power and lighting, an electronically operated door and a personnel door into the kitchen.
Additional information
A Freehold property with mains gas, water, electricity and drainage. Council Tax Band – E. EPC Rating – B. Underfloor heating to the ground floor. Fixtures and fittings by separate negotiation. The property is also equipped with an outside electrical point, water point and electric vehicle charging point. Prestige Homes new build properties come with a 10-year NHBC warranty.
The Woodlands is an exclusive development by Prestige Homes and enjoys a desirable location only a short walk from the centre of Holmfirth and it many amenities including the desirable High School. Each property is constructed in natural stone under a slate roof with high quality fittings throughout. With the development well progressed this is the last house of this type available.
1967 & MISDESCRIPTION ACT 1991 - When instructed to market this property every effort was made by visual inspection and from information supplied by the vendor to provide these details which are for description purposes only. Certain information was not verified, and we advise that the details are checked to your personal satisfaction. In particular, none of the services or fittings and equipment have been tested nor have any boundaries been confirmed with the registered deed plans. Fine & Country or any persons in their employment cannot give any representations of warranty whatsoever in relation to this property and we would ask prospective purchasers to bear this in mind when formulating their offer. We advise purchasers to have these areas checked by their own surveyor, solicitor and tradesman. Fine & Country accept no responsibility for errors or omissions. These particulars do not form the basis of any contract nor constitute any part of an offer of a contract.
Directions
Head out of Holmfirth on the A635 for approximately 1 mile. Summer View will be found on the left hand side as part of the new Woodlands development.
Features:
- Garage
- Garden Veja mais Veja menos An exceptional New Build 5 bedroom home, situated on the outskirts of Holmfirth, on the fringes of glorious open countryside whilst being well served by an abundance of local amenities including highly regarded schooling.
The Venice is the last of this design on a well progressed development by Prestige Homes, offers stunning open plan living that is finished to the highest of standards incorporating a generous open plan living kitchen, utility and Lounge whilst five bedrooms benefit from two bathrooms.
The specification is impressive, including underfloor heating and bespoke fitments to the kitchen and bathrooms whilst the location is hugely popular offering an idyllic outdoors lifestyle, open countryside associated with the Holme Valley on the doorstep whilst Holmfirth offers excellent amenities including highly regarded restaurants, a Picturedrome and a Vineyard.
Ground Floor
The entrance door opens into a reception hall which has a staircase with a glazed balustrade and oak handrail.
The lounge is positioned to the front aspect of the home and offers generous accommodation with a walk-in bay window to the front whilst internal French doors provide access through to the open plan living kitchen. A useful storage cupboard beneath the stairs is home to the manifolds for the underfloor heating.
The living kitchen offers exceptional accommodation incorporating a generous dining area with bi-folding doors opening directly onto a flagged garden terrace. The kitchen presents high-quality modern furniture complimented by quartz work surfaces that incorporates a drainer and has an inset sink unit with a mixer tap over and matching splashback. A central island has cupboards beneath, a wine cooler and a quartz surface that extends to a breakfast bar. The room enjoys a full complement of appliances, including an integrated oven and grill with microwave convection oven, an induction hob with extraction over, a fridge freezer, and a dishwasher.
The adjoining utility has plumbing for an automatic washing machine, an entrance door to the side aspect of the property ad access to the cloakroom that is presented with a modern two piece suite.
First Floor
A centrally positioned landing with a window overlooking the front aspect offering a glimpse of open countryside in the distance and has access to the loft space.
The principal bedroom suite enjoys exceptional proportions, is located to the rear aspect of the home with a window overlooking the garden whilst an en-suite shower room presents contemporary fitments by Villeroy and Boch, including a low flush W.C, a wash and basin which sits on a floating base with vanity drawer beneath and a double shower with a fixed glass screen. The room has complementary tiling to the walls and floor, an opaque window and a heated towel radiator.
There is an additional double bedroom to the rear elevation with window overlooking the garden, whilst two front facing double rooms each have windows offering a glimpse of the surrounding landscape. The fifth bedroom would make an ideal home office and is also located to the front elevation of the property.
The family bathroom, as one would expect is presented to an exceptional level, has a freestanding bath with a shower over and a fixed glass screen, a low flush W.C and a wash hand basin which sits on a quartz base with floating vanity cupboard beneath. The room has stylish tiling to the walls and floor, an opaque window and heated towel radiator.
Externally
To the front aspect of the house, a double driveway provides ample off road parking and adjoins an open plan lawned garden. To the rear aspect of the house a flagged garden terrace is positioned in front of the living kitchen and is open to a lawned area. Steps lead up to an enclosed lawned garden which has a stainless steel and glazed balustrade whilst the plot is fence enclosed.
An oversized garage is home to the boiler, has power and lighting, an electronically operated door and a personnel door into the kitchen.
Additional information
A Freehold property with mains gas, water, electricity and drainage. Council Tax Band – E. EPC Rating – B. Underfloor heating to the ground floor. Fixtures and fittings by separate negotiation. The property is also equipped with an outside electrical point, water point and electric vehicle charging point. Prestige Homes new build properties come with a 10-year NHBC warranty.
The Woodlands is an exclusive development by Prestige Homes and enjoys a desirable location only a short walk from the centre of Holmfirth and it many amenities including the desirable High School. Each property is constructed in natural stone under a slate roof with high quality fittings throughout. With the development well progressed this is the last house of this type available.
1967 & MISDESCRIPTION ACT 1991 - When instructed to market this property every effort was made by visual inspection and from information supplied by the vendor to provide these details which are for description purposes only. Certain information was not verified, and we advise that the details are checked to your personal satisfaction. In particular, none of the services or fittings and equipment have been tested nor have any boundaries been confirmed with the registered deed plans. Fine & Country or any persons in their employment cannot give any representations of warranty whatsoever in relation to this property and we would ask prospective purchasers to bear this in mind when formulating their offer. We advise purchasers to have these areas checked by their own surveyor, solicitor and tradesman. Fine & Country accept no responsibility for errors or omissions. These particulars do not form the basis of any contract nor constitute any part of an offer of a contract.
Directions
Head out of Holmfirth on the A635 for approximately 1 mile. Summer View will be found on the left hand side as part of the new Woodlands development.
Features:
- Garage
- Garden