A CARREGAR FOTOGRAFIAS...
Châlette-sur-Loing - Casa e casa unifamiliar à vendre
395.000 EUR
Casa e Casa Unifamiliar (Para venda)
Referência:
EDEN-T103247685
/ 103247685
Referência:
EDEN-T103247685
País:
FR
Cidade:
Chalette Sur Loing
Código Postal:
45120
Categoria:
Residencial
Tipo de listagem:
Para venda
Tipo de Imóvel:
Casa e Casa Unifamiliar
Tamanho do imóvel:
259 m²
Tamanho do lote:
914 m²
Divisões:
8
Quartos:
4
WC:
3
Piscina:
Sim
Varanda:
Sim
Terraço:
Sim
PRIX DU M² DANS LES VILLES VOISINES
| Ville |
Prix m2 moyen maison |
Prix m2 moyen appartement |
|---|---|---|
| Montargis | 1.460 EUR | 1.304 EUR |
| Amilly | 1.617 EUR | - |
| Souppes-sur-Loing | 1.543 EUR | - |
| Lorris | 1.338 EUR | - |
| Courtenay | 1.416 EUR | - |
| Nemours | 1.801 EUR | 2.010 EUR |
| Gien | 1.342 EUR | 1.091 EUR |
| Bléneau | 828 EUR | - |
| Sully-sur-Loire | 1.665 EUR | - |
| Malesherbes | 1.668 EUR | 1.664 EUR |
| Moret-sur-Loing | 1.986 EUR | - |
| Briare | 1.386 EUR | - |
| Châteauneuf-sur-Loire | 1.921 EUR | - |
| Villeneuve-la-Guyard | 1.649 EUR | - |
| Avon | - | 2.319 EUR |
| Montereau-Fault-Yonne | 1.821 EUR | 1.946 EUR |
| Fontainebleau | 2.803 EUR | 3.982 EUR |
| Sens | 1.507 EUR | 1.537 EUR |
| Milly-la-Forêt | 2.369 EUR | - |
| Barbizon | 2.991 EUR | - |
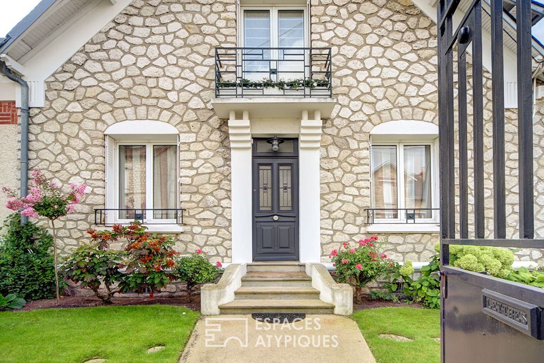
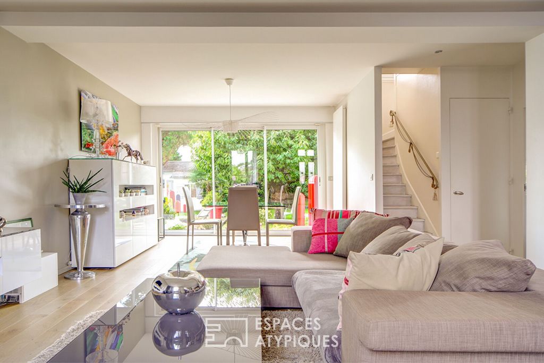
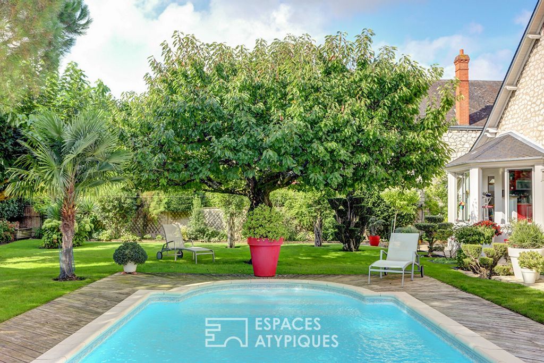
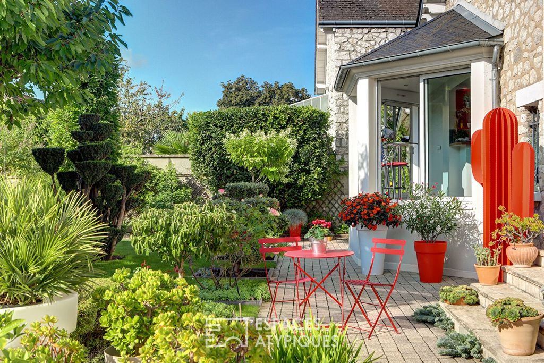
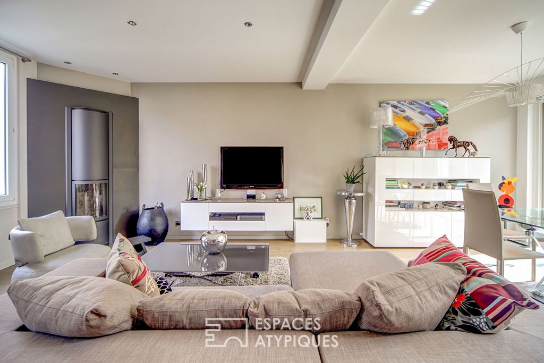
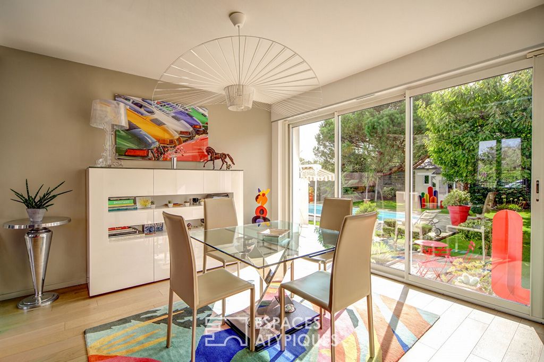
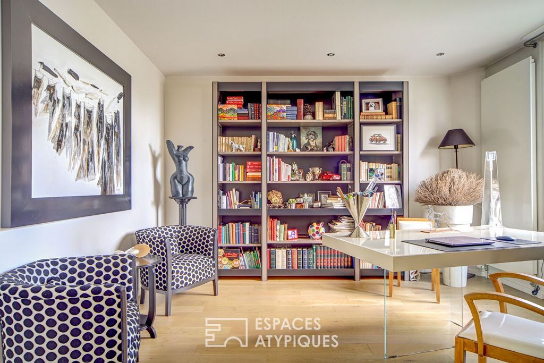
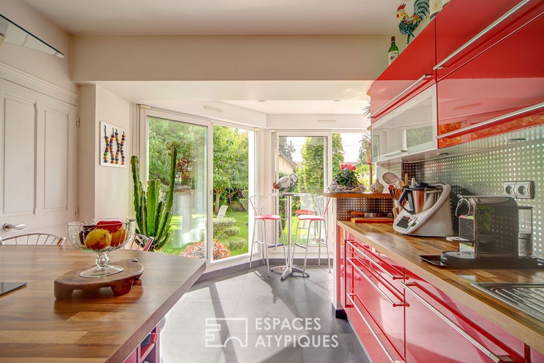
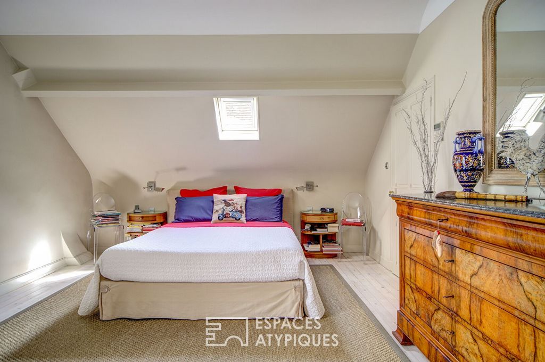
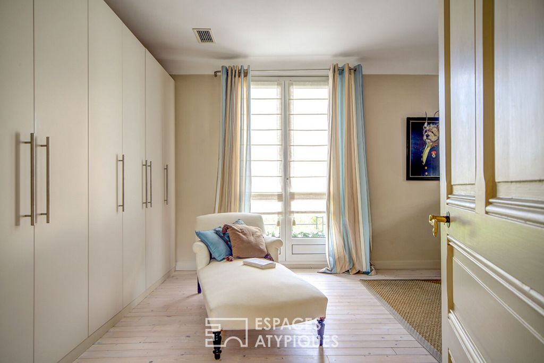
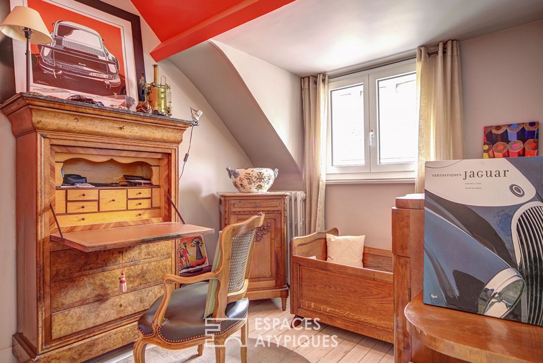
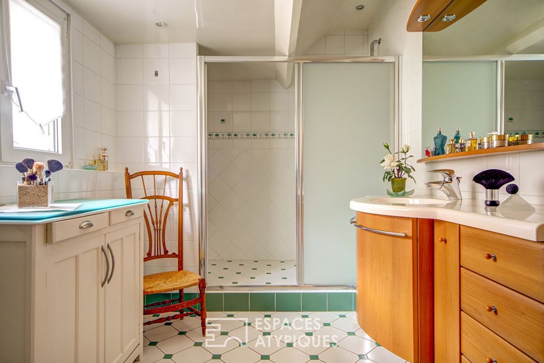
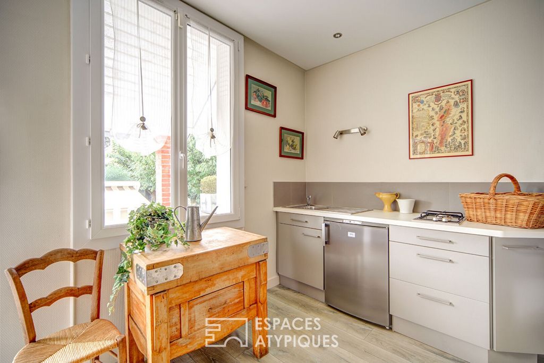
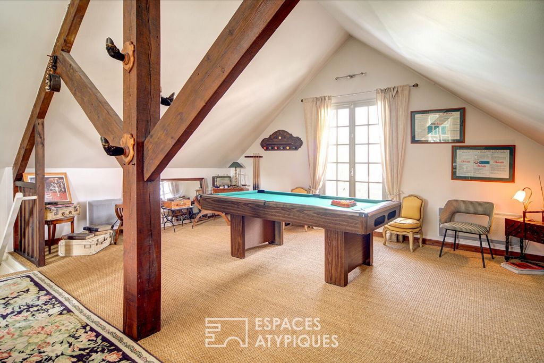
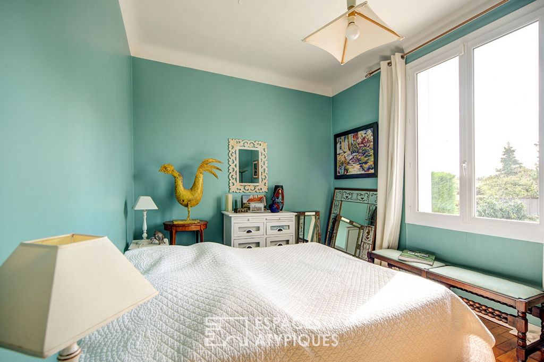
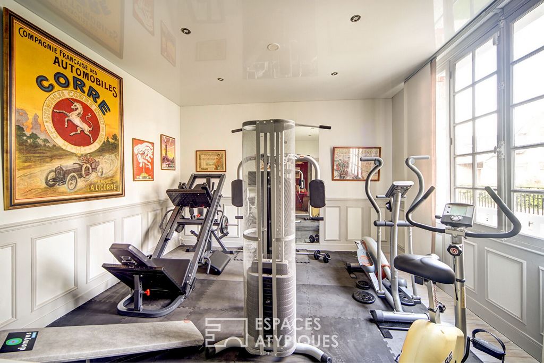
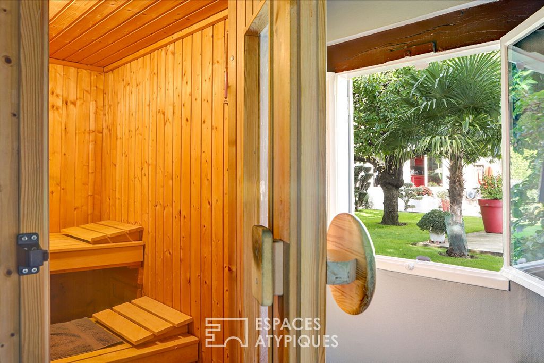
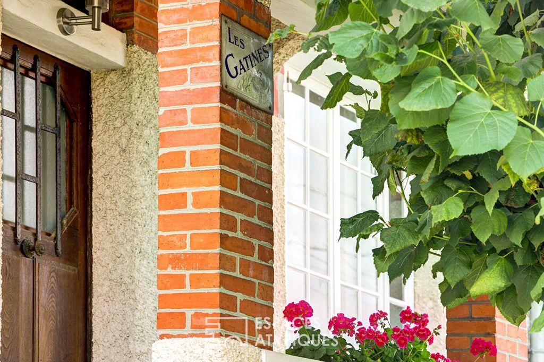
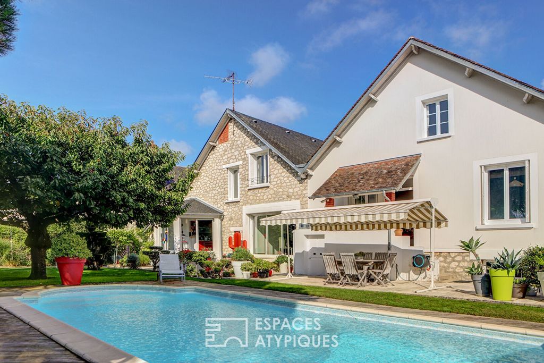
Features:
- SwimmingPool
- Balcony
- Garden
- Terrace Veja mais Veja menos C'est à 110 km du centre de Paris, au coeur d'un quartier résidentiel et calme, que se situent ces deux meulières accolées construites au début du XXème siècle. Entièrement rénovées, d'une surface de 140 et 120 m2, elles bénéficient d'un jardin commun clos, paysagé, agrémenté d'une piscine à l'abri des regards. L'entrée de la première maison dévoile une pièce de vie lumineuse et traversante aux volumes généreux, à la décoration résolument contemporaine et aux prestations soignées. Elle se compose d'un espace salon équipé d'un poêle à bois, d'une salle-à-manger avec vue jardin, ainsi que d'un bureau bibliothèque. La cuisine séparée est aménagée et équipée, un bow-window accueille l'espace repas. Une arrière cuisine complète ce niveau. A l'étage, un palier lumineux distribue une grande chambre avec dressing, un espace nuit, un bureau mansardé, et une salle d'eau. La seconde maison avec son entrée indépendante se compose d'un hall desservant un séjour aujourd'hui aménagé en salle de sport, de deux chambres, d'une salle d'eau, et d'une cuisine séparée donnant sur le jardin. L'étage propose un grand plateau actuellement salle de billard et espace détente. Le jardin inattendu, véritable cocon parfaitement paysagé d'environ 900m2 dispose d'une plage en bois autour de la piscine chauffée ainsi que d'une terrasse, offrant un cadre idéal pour la relaxation. Une dépendance aménagée d'un sauna vient compléter l'ensemble. Chaque maison est élevée sur un sous-sol compartimenté en cave, chaufferie, buanderie, atelier et garage. Maison principale et maison d'amis, projet de gîte, de chambres d'hôtes, ou d'agrandissement en réunissant les deux maisons, ce bien atypique offre de multiples possibilités. Stationnemement : 2 garages fermés et 4 emplacements extérieurs. Possibilité d'acquérir en sus : garage/dépendance construction neuve, 8/9 voitures avec porche et atelier, le tout sécurisé sur une parcelle de 255m2 à 3 min à pied. Gare à 13 minutes à pied. Ligne TER vers Paris Bercy en 1h. 8 minutes en vélo du centre-ville qui accueille le marché, tous les commerces et restaurants. Accès autoroutes A77, A6, A19. 1ère Maison : CLASSE ENERGIE : C CLASSE CLIMAT : C Montant moyen estimé des dépenses annuelles d'énergie pour un usage standard, établi à partir des prix de l'énergie de l'année 2021 : entre 1340 euros et 1870 euros. 2ème Maison : CLASSE ENERGIE : E CLASSE CLIMAT : E Montant moyen estimé des dépenses annuelles d'énergie pour un usage standard, établi à partir des prix de l'énergie de l'année 2021 : entre 1950 euros et 2670 euros. Contact : Bérangère ... Agent Commercial (EI) RSAC : 811 459 593 Orleans
Features:
- SwimmingPool
- Balcony
- Garden
- Terrace 110 km vom Zentrum von Paris entfernt, im Herzen einer ruhigen Wohngegend, befinden sich diese beiden angrenzenden Mühlsteine, die zu Beginn des zwanzigsten Jahrhunderts erbaut wurden. Sie wurden komplett renoviert und haben eine Fläche von 140 und 120 m2 und verfügen über einen umzäunten, landschaftlich gestalteten Gemeinschaftsgarten mit einem Swimmingpool, der nicht sichtbar ist. Der Eingang zum ersten Haus offenbart ein helles und gekreuztes Wohnzimmer mit großzügigen Volumen, entschieden zeitgenössischer Dekoration und gepflegten Dienstleistungen. Es besteht aus einem Wohnbereich mit Holzofen, einem Esszimmer mit Gartenblick sowie einem Bibliotheksbüro. Die separate Küche ist eingebaut und ausgestattet, ein Erkerfenster beherbergt den Essbereich. Eine Spülküche rundet dieses Level ab. Im Obergeschoss gelangt man über einen hellen Treppenabsatz in ein großes Schlafzimmer mit Ankleidezimmer, einen Schlafbereich, ein Dachgeschossbüro und ein Duschbad. Das zweite Haus mit separatem Eingang besteht aus einem Flur, der zu einem Wohnzimmer führt, das jetzt in einen Fitnessraum umgewandelt wurde, zwei Schlafzimmern, einem Duschbad und einer separaten Küche mit Blick auf den Garten. Im ersten Stock befindet sich ein großes Plateau, auf dem sich derzeit ein Billardzimmer und ein Entspannungsbereich befinden. Der unerwartete Garten, ein echter, perfekt angelegter Kokon von ca. 900m2, verfügt über eine Holzterrasse rund um den beheizten Pool sowie eine Terrasse, die einen idealen Rahmen zum Entspannen bietet. Ein Nebengebäude mit Sauna rundet das Set ab. Jedes Haus ist auf einem Keller gebaut, der in einen Keller, einen Heizraum, eine Waschküche, eine Werkstatt und eine Garage unterteilt ist. Haupthaus und Gästehaus, Gîte-Projekt, Gästezimmer oder Erweiterung, indem Sie die beiden Häuser zusammenbringen, bietet dieses atypische Anwesen mehrere Möglichkeiten. Parkmöglichkeiten: 2 geschlossene Garagen und 4 Außenbereiche. Möglichkeit, zusätzlich zu erwerben: Garage/Nebengebäude Neubau, 8/9 Autos mit Veranda und Werkstatt, alles gesichert auf einem Grundstück von 255m2 3 min zu Fuß. Bahnhof 13 Gehminuten entfernt. TER-Linie nach Paris Bercy in 1 Stunde. 8 Minuten mit dem Fahrrad vom Stadtzentrum entfernt, in dem sich der Markt, alle Geschäfte und Restaurants befinden. Anbindung an die Autobahnen A77, A6, A19. 1. Haus: ENERGIEKLASSE: C Klimaklasse: C Geschätzter durchschnittlicher jährlicher Energieaufwand bei normaler Nutzung, basierend auf den Energiepreisen für das Jahr 2021: zwischen 1340 Euro und 1870 Euro. 2. Haus: ENERGIEKLASSE: E Klimaklasse: E Geschätzter durchschnittlicher jährlicher Energieaufwand bei normaler Nutzung, basierend auf den Energiepreisen für das Jahr 2021: zwischen 1950 Euro und 2670 Euro. Kontakt: Bérangère ... Handelsvertreter (EI) RSAC: 811 459 593 Orleans
Features:
- SwimmingPool
- Balcony
- Garden
- Terrace It is 110 km from the center of Paris, in the heart of a quiet residential area, that these two adjoining millstones built at the beginning of the twentieth century are located. Completely renovated, with a surface area of 140 and 120 m2, they benefit from an enclosed, landscaped communal garden, with a swimming pool out of sight. The entrance to the first house reveals a bright and crossing living room with generous volumes, resolutely contemporary decoration and neat services. It consists of a lounge area equipped with a wood stove, a dining room with garden view, as well as a library office. The separate kitchen is fitted and equipped, a bow window hosts the dining area. A scullery completes this level. Upstairs, a bright landing leads to a large bedroom with dressing room, a sleeping area, an attic office, and a shower room. The second house with its independent entrance consists of a hall leading to a living room now converted into a gym, two bedrooms, a shower room, and a separate kitchen overlooking the garden. The first floor offers a large plateau currently a billiard room and relaxation area. The unexpected garden, a real perfectly landscaped cocoon of about 900m2 has a wooden deck around the heated swimming pool as well as a terrace, offering an ideal setting for relaxation. An outbuilding with a sauna completes the set. Each house is built on a basement compartmentalized into a cellar, boiler room, laundry room, workshop and garage. Main house and guest house, gîte project, guest rooms, or extension by bringing the two houses together, this atypical property offers multiple possibilities. Parking: 2 closed garages and 4 outdoor spaces. Possibility to acquire in addition: garage/outbuilding new construction, 8/9 cars with porch and workshop, all secured on a plot of 255m2 3 min walk. Train station 13 minutes walk away. TER line to Paris Bercy in 1 hour. 8 minutes by bike from the city center which hosts the market, all the shops and restaurants. Access to the A77, A6, A19 motorways. 1st House: ENERGY CLASS: C CLIMATE CLASS: C Estimated average amount of annual energy expenditure for standard use, based on energy prices for the year 2021: between 1340 euros and 1870 euros. 2nd House: ENERGY CLASS: E CLIMATE CLASS: E Estimated average amount of annual energy expenditure for standard use, based on energy prices for the year 2021: between 1950 euros and 2670 euros. Contact: Bérangère ... Commercial Agent (EI) RSAC: 811 459 593 Orleans
Features:
- SwimmingPool
- Balcony
- Garden
- Terrace Het is 110 km van het centrum van Parijs, in het hart van een rustige woonwijk, dat deze twee aangrenzende molenstenen uit het begin van de twintigste eeuw zich bevinden. Volledig gerenoveerd, met een oppervlakte van 140 en 120 m2, profiteren ze van een omheinde, aangelegde gemeenschappelijke tuin, met een zwembad uit het zicht. De ingang van het eerste huis onthult een lichte en kruisende woonkamer met royale volumes, resoluut eigentijdse decoratie en nette diensten. Het bestaat uit een zithoek met een houtkachel, een eetkamer met uitzicht op de tuin en een bibliotheekkantoor. De aparte keuken is ingericht en uitgerust, een erker herbergt de eethoek. Een bijkeuken maakt dit niveau compleet. Boven leidt een lichte overloop naar een grote slaapkamer met kleedkamer, een slaapgedeelte, een zolderkantoor en een doucheruimte. Het tweede huis met een eigen ingang bestaat uit een hal die leidt naar een woonkamer die nu is omgebouwd tot een fitnessruimte, twee slaapkamers, een doucheruimte en een aparte keuken met uitzicht op de tuin. De eerste verdieping biedt een groot plateau, momenteel een biljartkamer en een ontspanningsruimte. De onverwachte tuin, een echte perfect aangelegde cocon van ongeveer 900m2, heeft een houten terras rond het verwarmde zwembad en een terras, en biedt een ideale omgeving voor ontspanning. Een bijgebouw met een sauna maakt het geheel compleet. Elk huis is gebouwd op een kelder die is onderverdeeld in een kelder, stookruimte, wasruimte, werkplaats en garage. Hoofdhuis en gastenverblijf, gîte-project, gastenkamers of uitbreiding Door de twee huizen samen te brengen, biedt dit atypische pand meerdere mogelijkheden. Parkeren: 2 afgesloten garages en 4 buitenruimtes. Mogelijkheid om daarnaast te verwerven: garage/bijgebouw nieuwbouw, 8/9 auto's met veranda en werkplaats, allemaal beveiligd op een perceel van 255m2 3 minuten lopen. Treinstation op 13 minuten lopen. TER-lijn naar Paris Bercy in 1 uur. 8 minuten fietsen van het stadscentrum met de markt, alle winkels en restaurants. Toegang tot de snelwegen A77, A6, A19. 1e Huis: ENERGIEKLASSE: C KLIMAATKLASSE: C Geschat gemiddeld bedrag aan jaarlijkse energie-uitgaven voor standaardgebruik, gebaseerd op energieprijzen voor het jaar 2021: tussen 1340 euro en 1870 euro. 2e Huis: ENERGIEKLASSE: E KLIMAATKLASSE: E Geschat gemiddeld bedrag aan jaarlijkse energie-uitgaven voor standaardgebruik, gebaseerd op energieprijzen voor het jaar 2021: tussen 1950 euro en 2670 euro. Contactpersoon: Bérangère ... Handelsagent (EI) RSAC: 811 459 593 Orléans
Features:
- SwimmingPool
- Balcony
- Garden
- Terrace