A CARREGAR FOTOGRAFIAS...
Apartamento e Condomínio (Para venda)
Referência:
EDEN-T103250565
/ 103250565
Referência:
EDEN-T103250565
País:
US
Cidade:
Dallas
Código Postal:
75214
Categoria:
Residencial
Tipo de listagem:
Para venda
Tipo de Imóvel:
Apartamento e Condomínio
Tamanho do imóvel:
213 m²
Tamanho do lote:
1.173 m²
Divisões:
3
Quartos:
2
Casas de Banho:
3
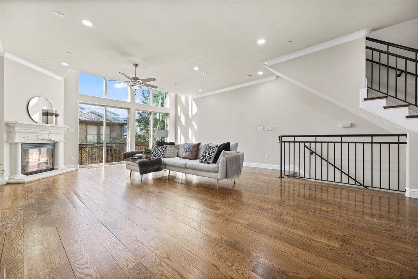

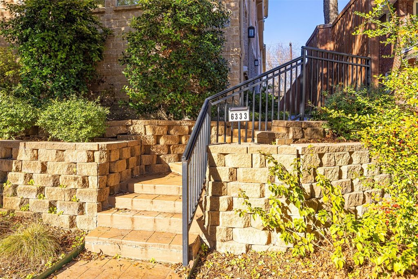
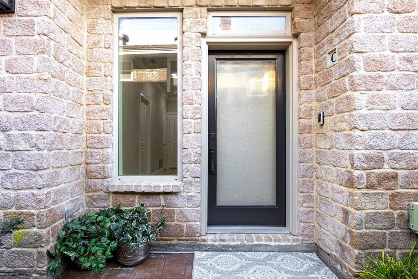
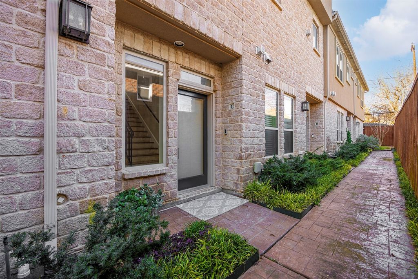
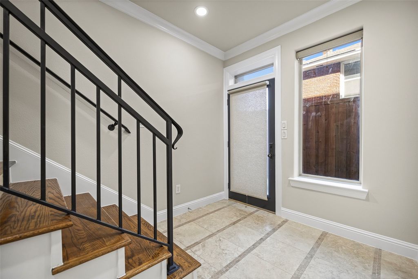
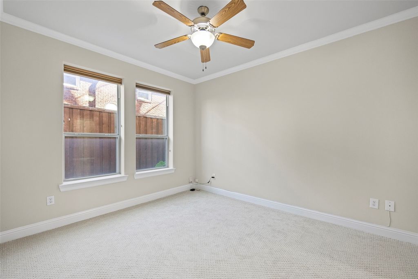
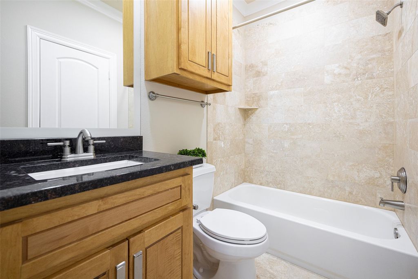
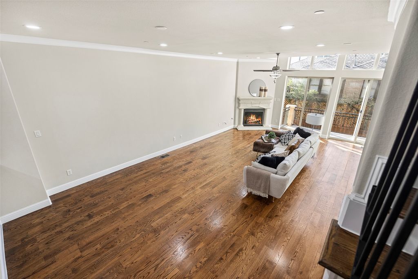
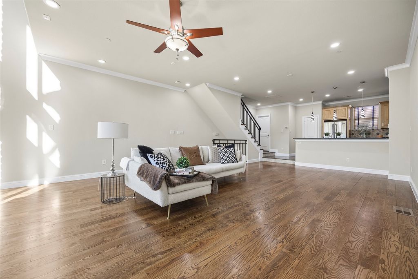
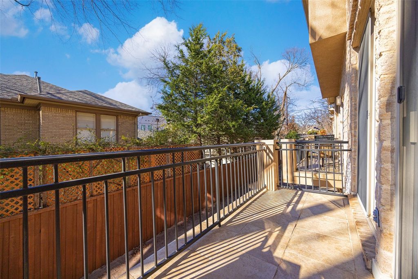
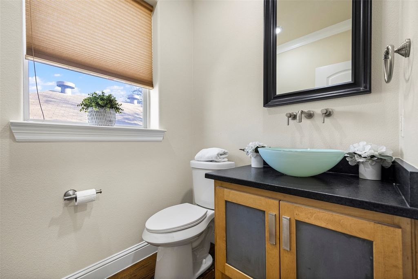
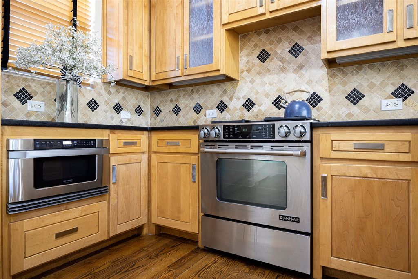
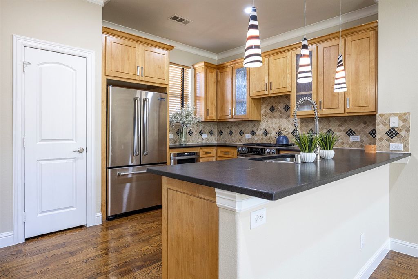
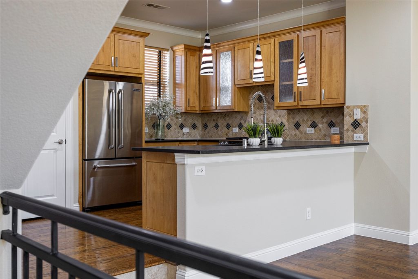
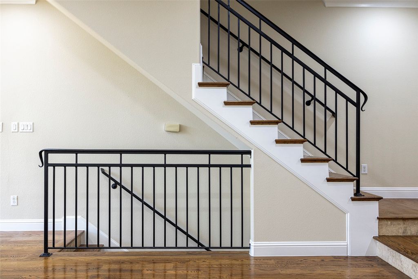
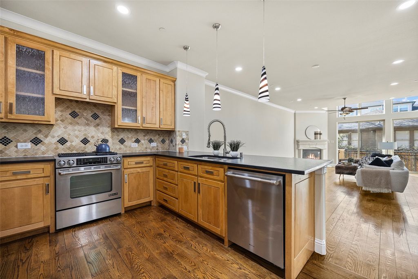
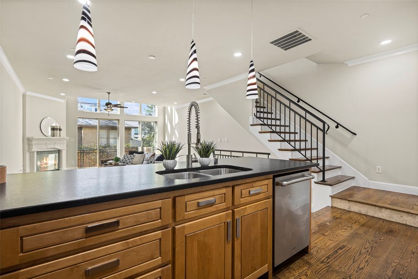
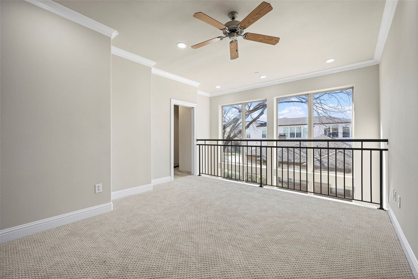
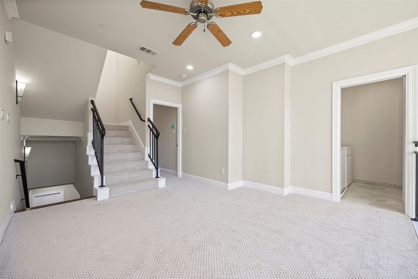
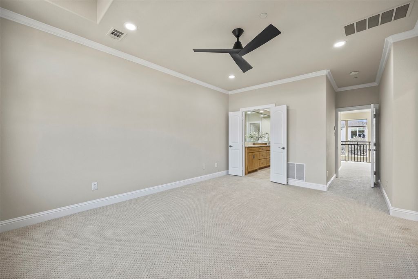
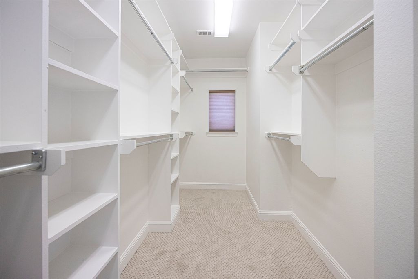
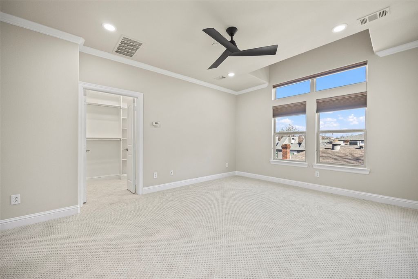
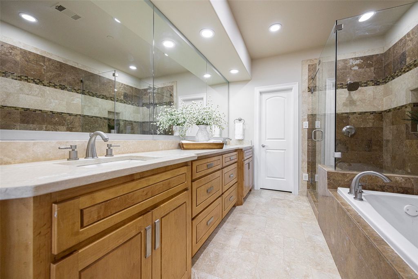
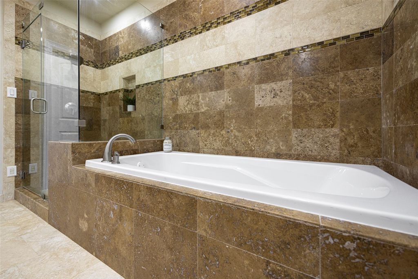
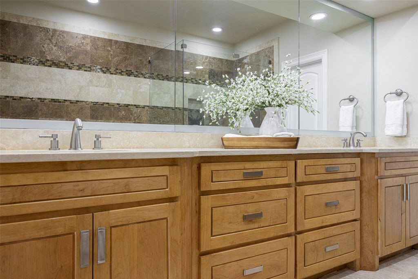
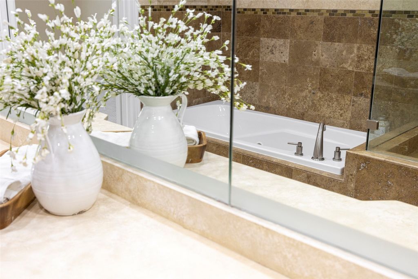
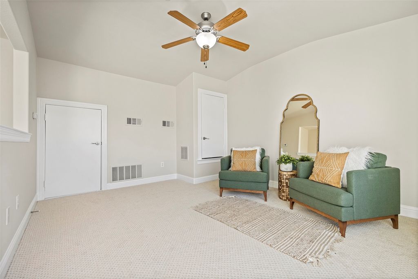
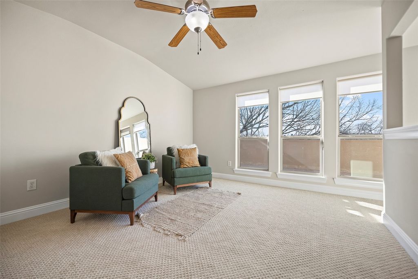
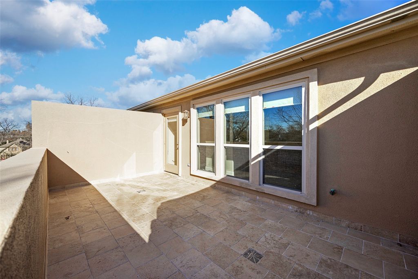
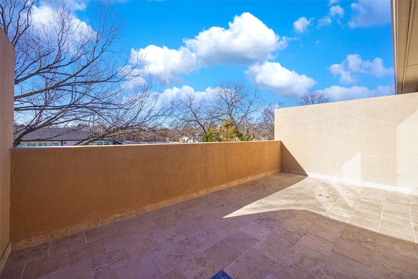
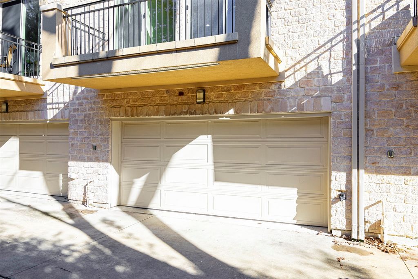
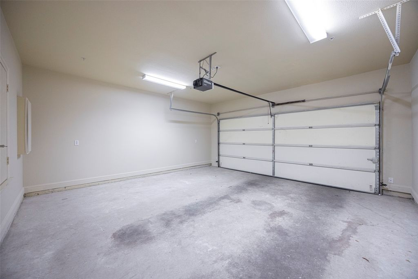
Second-Floor Entertaining Space: A chef's kitchen with granite countertops, a breakfast bar, and high-end Jenn Air appliances opens to a spacious dining and living area, complete with a cozy fireplace. Large floor-to-ceiling windows flood the space with natural light, and a generous balcony offers outdoor relaxation year-round.
Third-Floor Primary Suite: This private retreat features a luxurious adjoining bath and an oversized walk-in closet. Additionally, you'll find a utility room and extra flex space, perfect for a home office or small gym.
Fourth-Floor Flex Space: A versatile area for whatever suits your needs—whether a home theater, office, or art studio. Plus, it has access to another private balcony with a view of the city.
Elegant Finishes: Gleaming hardwood floors, brand-new carpet, and fresh paint elevate the home’s appeal.
Spacious 2-Car Garage & Ample Storage: Providing both convenience and practicality.
This home offers the perfect blend of privacy, luxury, and modern living, all in a vibrant neighborhood close to everything you need. Would you like to know more about this property or schedule a tour? Veja mais Veja menos This beautiful 2-bedroom, 2.1-bath condo in Lakewood truly offers a blend of elegance and functionality, making it an ideal home for those seeking both comfort and style. Located in a prime spot near Lower Greenville, you'll have easy access to a variety of dining, entertainment, and shopping options.Key features of this meticulously maintained four-story home include:Private First-Floor Bedroom & Bath: Perfect for guests or use as a home office.
Second-Floor Entertaining Space: A chef's kitchen with granite countertops, a breakfast bar, and high-end Jenn Air appliances opens to a spacious dining and living area, complete with a cozy fireplace. Large floor-to-ceiling windows flood the space with natural light, and a generous balcony offers outdoor relaxation year-round.
Third-Floor Primary Suite: This private retreat features a luxurious adjoining bath and an oversized walk-in closet. Additionally, you'll find a utility room and extra flex space, perfect for a home office or small gym.
Fourth-Floor Flex Space: A versatile area for whatever suits your needs—whether a home theater, office, or art studio. Plus, it has access to another private balcony with a view of the city.
Elegant Finishes: Gleaming hardwood floors, brand-new carpet, and fresh paint elevate the home’s appeal.
Spacious 2-Car Garage & Ample Storage: Providing both convenience and practicality.
This home offers the perfect blend of privacy, luxury, and modern living, all in a vibrant neighborhood close to everything you need. Would you like to know more about this property or schedule a tour?