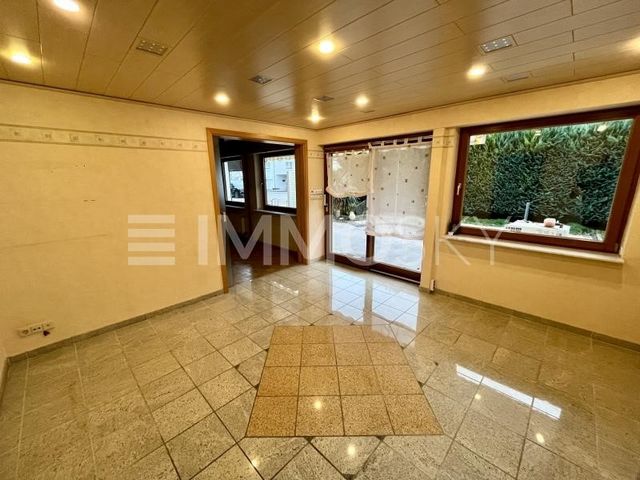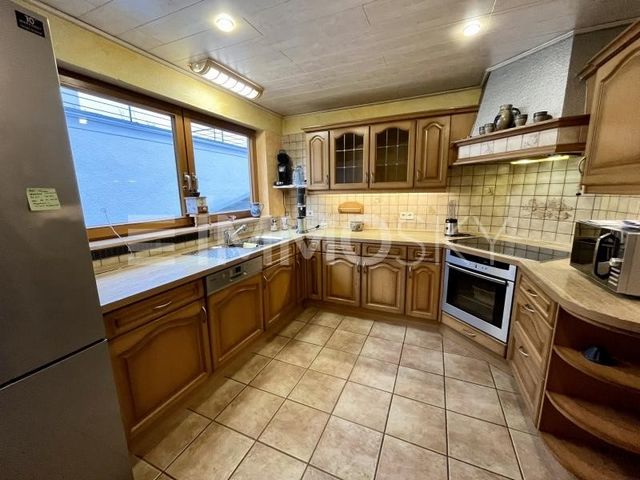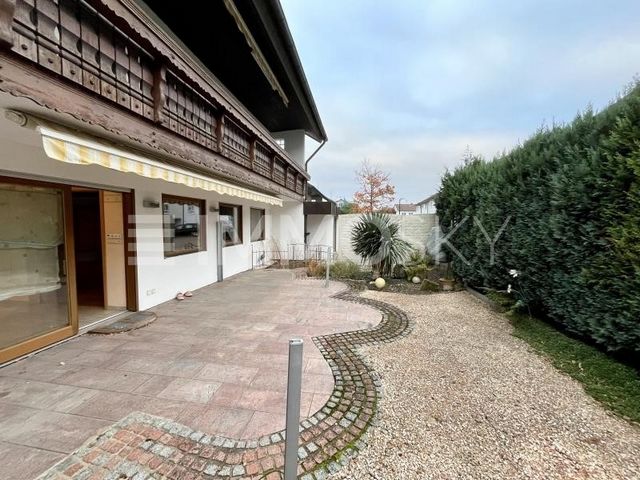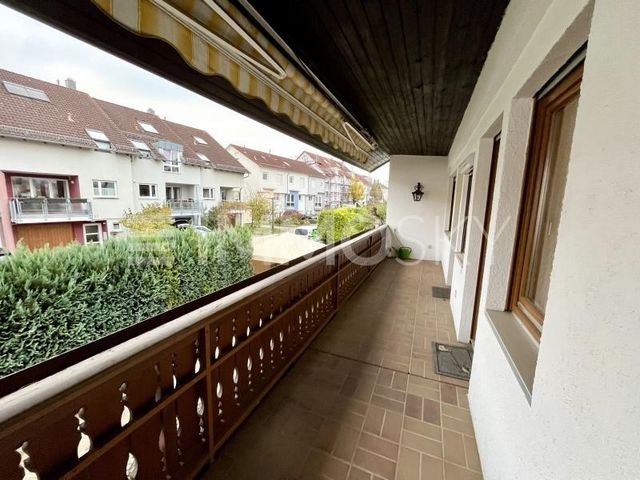A CARREGAR FOTOGRAFIAS...
Brackenheim - Casa e casa unifamiliar à vendre
Casa e Casa Unifamiliar (Para venda)
Referência:
EDEN-T103349263
/ 103349263
Referência:
EDEN-T103349263
País:
DE
Cidade:
Nordheim
Código Postal:
74226
Categoria:
Residencial
Tipo de listagem:
Para venda
Tipo de Imóvel:
Casa e Casa Unifamiliar
Tamanho do imóvel:
200 m²
Tamanho do lote:
528 m²
Divisões:
7
Casas de Banho:
2
Varanda:
Sim
Satélite:
Sim




Features:
- Balcony
- Satellite TV Veja mais Veja menos Zum Verkauf steht das Wohnhaus (Baujahr 1970) dieses wurde nach dem Kauf im Jahr 1993 vollständig renoviert und umgebaut. Dabei wurden sowohl die Wasser- als auch die Stromleitungen erneuert. Küche, Bad und WC wurden komplett neu gestaltet. Im Laufe der Jahre erfolgten weitere umfassende Modernisierungen, darunter: Austausch der Fenster und Installation neuer Rollläden (mit automatischer Steuerung) Erneuerung der Heizkörper und teilweise Integration einer Fußbodenheizung Neugestaltung des Außenbereichs und Installation eines neuen Garagentors Ausbau des Dachgeschosses (nutzbar als separate Wohneinheit) Ausbau der Kellerräume Zweifacher Anstrich der Hausfassade sowie Kupferverblendungen und Dämmungsmaßnahmen Raumaufteilung (3 Etagen) Erdgeschoss: Eingangsbereich mit Windfang, Gäste-WC, Wohnzimmer, Küche, große Speisekammer und Esszimmer Obergeschoss: Flur, Kinderzimmer, Büro bzw. zweites Kinderzimmer, Schlafzimmer mit begehbarem Kleiderschrank, Bad mit Eckbadewanne, Dusche und WC Dachgeschoss: Zwei Zimmer mit Einbauschränken sowie Bad (Dusche und WC) Keller: Hobbyraum, WC, Vorratsraum, Keller, Waschküche, Heizraum und Tankraum (Ölheizung) Garage und Stellplatz Die Garage bietet Platz für ein großes Fahrzeug (z. B. VW Bus) und zusätzliche Abstellmöglichkeiten an der Seite. Ein weiterer Stellplatz ist vorhanden, ohne die Einfahrt zur Garage zu blockieren. Außenbereich Der Garten umfasst: Eine Zisterne (6.000 Liter) Ein neues Gartenhaus für Gartengeräte Einen Pavillon mit Blick auf eine große, winterharte Palme Eine großzügige Terrasse mit Platz für große Familien Zwei Markisen (Balkon und Terrasse) bieten ausreichend Schatten. Der Zugang zur Terrasse erfolgt über eine Brücke, unter der sich ein Fischteich befindet. Photovoltaikanlage 2006 wurde eine Photovoltaikanlage mit einer garantierten Einspeisevergütung von 52 ct/kWh (Laufzeit 20 Jahre) auf dem Dach installiert. Lage Das Wohnhaus liegt zentrumsnah. Sportanlagen, Schulen, Kindergärten, Einkaufsmöglichkeiten (z. B. REWE) und der Ortskern sind bequem zu Fuß erreichbar. Daten zum Energieausweis: Energieklasse: E Energiekennwert: 158,1 kWh Erneuerbare Energien: PV-Anlage; Strom Energieträger: Öl Baujahr: 1970 Baujahr wärmeerzeuger: 1999 Ausweistyp: Energiebedarfsausweis
Features:
- Balcony
- Satellite TV Πωλείται η κατοικία (κατασκευής 1970), η οποία ανακαινίστηκε πλήρως και ανακατασκευάστηκε μετά την αγορά το 1993. Τόσο οι γραμμές ύδρευσης όσο και οι γραμμές ηλεκτρικού ρεύματος ανανεώθηκαν. Η κουζίνα, το μπάνιο και η τουαλέτα έχουν επανασχεδιαστεί πλήρως. Με την πάροδο των ετών, πραγματοποιήθηκαν και άλλοι σημαντικοί εκσυγχρονισμοί, όπως: Αντικατάσταση κουφωμάτων και τοποθέτηση νέων ρολών (με αυτόματο έλεγχο) Ανανέωση των θερμαντικών σωμάτων και μερική ενσωμάτωση της ενδοδαπέδιας θέρμανσης Επανασχεδιασμός εξωτερικού χώρου και τοποθέτηση νέας γκαραζόπορτας Μετατροπή σοφίτας (χρησιμοποιείται ως ξεχωριστή οικιστική μονάδα) Επέκταση των υπόγειων δωματίων Διπλό βάψιμο της πρόσοψης του σπιτιού καθώς και μέτρα επένδυσης χαλκού και μόνωσης Διαρρύθμιση δωματίου (3 όροφοι) Ισόγειο: χωλ εισόδου με προθάλαμο, τουαλέτα επισκεπτών, σαλόνι, κουζίνα, μεγάλο ντουλάπι και τραπεζαρία Επάνω όροφος: διάδρομος, παιδικό δωμάτιο, γραφείο ή δεύτερο παιδικό δωμάτιο, υπνοδωμάτιο με δωμάτιο-ντουλάπα, μπάνιο με γωνιακή μπανιέρα, ντους και τουαλέτα Σοφίτα: Δύο δωμάτια με εντοιχισμένες ντουλάπες και μπάνιο (ντους και τουαλέτα) Υπόγειο: αίθουσα χόμπι, τουαλέτα, αποθήκη, κελάρι, πλυσταριό, λεβητοστάσιο και δεξαμενή (θέρμανση πετρελαίου) Γκαράζ και χώρος στάθμευσης Το γκαράζ προσφέρει χώρο για ένα μεγάλο όχημα (π.χ. λεωφορείο VW) και επιπλέον χώρους στάθμευσης στο πλάι. Ένας άλλος χώρος στάθμευσης είναι διαθέσιμος χωρίς να εμποδίζει την είσοδο στο γκαράζ. Προαύλιο Ο κήπος περιλαμβάνει: Μια δεξαμενή (6.000 λίτρα) Ένα νέο υπόστεγο κήπου για εργαλεία κήπου Κιόσκι με θέα έναν μεγάλο, ανθεκτικό φοίνικα Ευρύχωρη βεράντα με χώρο για μεγάλες οικογένειες Δύο τέντες (μπαλκόνι και βεράντα) παρέχουν άφθονη σκιά. Η πρόσβαση στη βεράντα γίνεται μέσω μιας γέφυρας κάτω από την οποία υπάρχει μια λίμνη ψαριών. Φωτοβολταϊκό σύστημα Το 2006 εγκαταστάθηκε στη στέγη φωτοβολταϊκό σύστημα με εγγυημένη τιμή τροφοδοσίας 52 ct/kWh (διάρκεια 20 ετών). Στρώση Το κτίριο κατοικιών βρίσκεται κοντά στο κέντρο. Αθλητικές εγκαταστάσεις, σχολεία, νηπιαγωγεία, καταστήματα (π.χ. REWE) και το κέντρο της πόλης βρίσκονται σε κοντινή απόσταση με τα πόδια. Δεδομένα σχετικά με το ενεργειακό πιστοποιητικό: Ενεργειακή κλάση: Ε Ενεργειακή αξία: 158,1 kWh Ανανεώσιμες πηγές ενέργειας: Φωτοβολταϊκό σύστημα· Τρέχων Πηγή ενέργειας: πετρέλαιο Έτος κατασκευής: 1970 Έτος κατασκευής μονάδας παραγωγής θερμότητας: 1999 Τύπος πιστοποιητικού: Πιστοποιητικό ενεργειακών απαιτήσεων
Features:
- Balcony
- Satellite TV Se vende la casa residencial (construida en 1970), que fue completamente renovada y reconstruida después de la compra en 1993. Se renovaron tanto las líneas de agua como las de electricidad. La cocina, el baño y el aseo han sido completamente rediseñados. A lo largo de los años, se han llevado a cabo otras modernizaciones importantes, entre ellas: Sustitución de ventanas e instalación de nuevas persianas enrollables (con control automático) Renovación de los radiadores e integración parcial de suelo radiante Rediseño de la zona exterior e instalación de una nueva puerta de garaje Conversión del ático (utilizable como unidad residencial separada) Ampliación de las habitaciones del sótano Doble pintura de la fachada de la casa, así como revestimiento de cobre y medidas de aislamiento Distribución de las habitaciones (3 plantas) Planta baja: hall de entrada con vestíbulo, aseo de invitados, sala de estar, cocina, gran despensa y comedor Planta superior: pasillo, habitación de los niños, despacho o segunda habitación de los niños, dormitorio con vestidor, baño con bañera esquinera, ducha y WC Buhardilla: Dos habitaciones con armarios empotrados y baño (ducha y aseo) Sótano: sala de pasatiempos, aseo, despensa, bodega, lavadero, sala de calderas y sala de tanques (calefacción de gasoil) Garaje y plaza de aparcamiento El garaje ofrece espacio para un vehículo grande (por ejemplo, un autobús VW) y aparcamiento adicional en el lateral. Otra plaza de aparcamiento está disponible sin bloquear la entrada al garaje. Atrio El jardín incluye: Una cisterna (6.000 litros) Un nuevo cobertizo de jardín para herramientas de jardinería Un mirador con vistas a una palmera grande y resistente Una amplia terraza con espacio para familias numerosas Dos toldos (balcón y terraza) proporcionan una amplia sombra. El acceso a la terraza se realiza a través de un puente bajo el cual hay un estanque de peces. Sistema fotovoltaico En 2006, se instaló en el tejado un sistema fotovoltaico con una tarifa de alimentación garantizada de 52 ct/kWh (plazo de 20 años). Capa El edificio residencial está cerca del centro. Las instalaciones deportivas, las escuelas, las guarderías, las tiendas (por ejemplo, REWE) y el centro de la ciudad se encuentran a poca distancia a pie. Datos del certificado energético: Clase energética: E Valor energético: 158,1 kWh Energías renovables: sistema fotovoltaico; Actual Fuente de energía: petróleo Año de hacer: 1970 Año de fabricación del generador de calor: 1999 Tipo de certificado: Certificado de requerimiento energético
Features:
- Balcony
- Satellite TV La maison d’habitation (construite en 1970) a été entièrement rénovée et reconstruite après l’achat en 1993. Les conduites d’eau et d’électricité ont été renouvelées. La cuisine, la salle de bain et les toilettes ont été entièrement repensées. Au fil des ans, d’autres modernisations majeures ont eu lieu, notamment : Remplacement des fenêtres et installation de nouveaux volets roulants (avec contrôle automatique) Renouvellement des radiateurs et intégration partielle du chauffage par le sol Réaménagement de l’espace extérieur et installation d’une nouvelle porte de garage Aménagement des combles (utilisable comme unité d’habitation séparée) Agrandissement des pièces du sous-sol Double peinture de la façade de la maison ainsi que revêtement en cuivre et mesures d’isolation Disposition des salles (3 étages) Rez-de-chaussée : hall d’entrée avec vestibule, toilettes invités, salon, cuisine, grand cellier et salle à manger Étage supérieur : couloir, chambre d’enfant, bureau ou deuxième chambre d’enfant, chambre avec dressing, salle de bain avec baignoire d’angle, douche et WC Grenier : Deux chambres avec placards intégrés et salle de bain (douche et toilettes) Sous-sol : salle de loisirs, toilettes, cellier, cave, buanderie, chaufferie et salle des réservoirs (chauffage au fioul) Garage et place de parking Le garage offre de la place pour un grand véhicule (par exemple un bus VW) et des possibilités de stationnement supplémentaires sur le côté. Une autre place de parking est disponible sans bloquer l’entrée du garage. Avant-cour Le jardin comprend : Une citerne (6 000 litres) Un nouvel abri de jardin pour les outils de jardin Un belvédère surplombant un grand palmier rustique Une terrasse spacieuse avec de l’espace pour les familles nombreuses Deux auvents (balcon et terrasse) offrent beaucoup d’ombre. L’accès à la terrasse se fait par un pont sous lequel se trouve un étang à poissons. Installation photovoltaïque En 2006, une installation photovoltaïque avec un tarif de rachat garanti de 52 ct/kWh (durée 20 ans) a été installée sur le toit. Couche L’immeuble résidentiel est proche du centre. Les installations sportives, les écoles, les jardins d’enfants, les commerces (par exemple REWE) et le centre-ville sont facilement accessibles à pied. Données sur le certificat énergétique : Classe énergétique : E Valeur énergétique : 158,1 kWh Énergies renouvelables : système photovoltaïque ; Courant Source d’énergie : pétrole Année de fabrication : 1970 Année de fabrication du générateur de chaleur : 1999 Type de certificat : Certificat d’exigence énergétique
Features:
- Balcony
- Satellite TV На продажу выставлен жилой дом (1970 года постройки), который был полностью отремонтирован и перестроен после покупки в 1993 году. Были обновлены водопроводная и электрическая линии. Кухня, ванная комната и туалет были полностью переработаны. За прошедшие годы были проведены и другие крупные модернизации, в том числе: Замена окон и установка новых рольставен (с автоматическим управлением) Замена радиаторов и частичная интеграция теплого пола Перепланировка наружной территории и установка новых гаражных ворот Переоборудование мансарды (может быть использовано как отдельная жилая единица) Расширение подвальных помещений Двойная покраска фасада дома, а также медная облицовка и изоляционные мероприятия Планировка номеров (3 этажа) Первый этаж: прихожая с тамбуром, гостевой туалет, гостиная, кухня, большая кладовая и столовая Верхний этаж: прихожая, детская комната, кабинет или вторая детская комната, спальня с гардеробной, ванная комната с угловой ванной, душем и туалетом Мансарда: Две комнаты со встроенными шкафами и ванной комнатой (душ и туалет) Цокольный этаж: комната для хобби, туалет, кладовая, погреб, прачечная, котельная и баковое помещение (отопление на жидком топливе) Гараж и парковочное место В гараже есть место для большого автомобиля (например, автобуса VW) и дополнительные парковочные места сбоку. Еще одно парковочное место доступно без перекрытия въезда в гараж. Передний двор Сад включает в себя: Цистерна (6 000 литров) Новый садовый сарай для садового инвентаря Беседка с видом на большую выносливую пальму Просторная терраса с местом для больших семей Два навеса (балкон и терраса) обеспечивают достаточную тень. Выход на террасу осуществляется по мосту, под которым находится пруд с рыбой. Фотоэлектрическая система В 2006 году на крыше была установлена фотоэлектрическая система с гарантированным тарифом подачи 52 карат/кВтч (срок 20 лет). Слой Жилой дом находится недалеко от центра. Спортивные сооружения, школы, детские сады, торговые центры (например, REWE) и центр города находятся в нескольких минутах ходьбы. Данные в энергетическом сертификате: Класс энергоэффективности: E Энергетическая ценность: 158,1 кВтч Возобновляемые источники энергии: фотоэлектрические системы; Текущий Источник энергии: нефть Год выпуска: 1970 Год выпуска теплогенератора: 1999 Тип сертификата: Сертификат энергетической потребности
Features:
- Balcony
- Satellite TV For sale is the residential house (built in 1970), which was completely renovated and rebuilt after the purchase in 1993. Both the water and electricity lines were renewed. The kitchen, bathroom and toilet have been completely redesigned. Over the years, other major modernizations have taken place, including: Replacement of windows and installation of new roller shutters (with automatic control) Renewal of the radiators and partial integration of underfloor heating Redesign of the outdoor area and installation of a new garage door Conversion of the attic (usable as a separate residential unit) Expansion of the basement rooms Double painting of the house façade as well as copper cladding and insulation measures Room layout (3 floors) Ground floor: entrance hall with vestibule, guest toilet, living room, kitchen, large pantry and dining room Upper floor: hallway, children's room, office or second children's room, bedroom with walk-in closet, bathroom with corner bathtub, shower and toilet Attic: Two rooms with built-in wardrobes and bathroom (shower and toilet) Basement: hobby room, toilet, pantry, cellar, laundry room, boiler room and tank room (oil heating) Garage and parking space The garage offers space for a large vehicle (e.g. VW bus) and additional parking facilities on the side. Another parking space is available without blocking the entrance to the garage. Forecourt The garden includes: A cistern (6,000 litres) A new garden shed for garden tools A gazebo overlooking a large, hardy palm tree A spacious terrace with space for large families Two awnings (balcony and terrace) provide ample shade. Access to the terrace is via a bridge under which there is a fish pond. Photovoltaic system In 2006, a photovoltaic system with a guaranteed feed-in tariff of 52 ct/kWh (term 20 years) was installed on the roof. Layer The residential building is close to the center. Sports facilities, schools, kindergartens, shopping facilities (e.g. REWE) and the town centre are within easy walking distance. Data on the energy certificate: Energy class: E Energy value: 158.1 kWh Renewable energies: PV system; Current Energy source: oil Year of Make: 1970 Year of manufacture of heat generator: 1999 Certificate type: Energy requirement certificate
Features:
- Balcony
- Satellite TV In vendita è la casa residenziale (costruita nel 1970), che è stata completamente ristrutturata e ricostruita dopo l'acquisto nel 1993. Sia la linea dell'acqua che quella dell'elettricità sono state rinnovate. La cucina, il bagno e la toilette sono stati completamente ridisegnati. Nel corso degli anni sono avvenute altre importanti modernizzazioni, tra cui: Sostituzione delle finestre e installazione di nuove tapparelle (con controllo automatico) Rinnovo dei radiatori e parziale integrazione del riscaldamento a pavimento Riprogettazione dell'area esterna e installazione di una nuova porta da garage Conversione del sottotetto (utilizzabile come unità abitativa separata) Ampliamento dei locali interrati Doppia verniciatura della facciata della casa, rivestimento in rame e misure di isolamento Disposizione delle sale (3 piani) Piano terra: ingresso con vestibolo, bagno per gli ospiti, soggiorno, cucina, ampia dispensa e sala da pranzo Piano superiore: corridoio, camera dei bambini, ufficio o seconda camera dei bambini, camera da letto con cabina armadio, bagno con vasca ad angolo, doccia e WC Mansarda: Due camere con armadi a muro e bagno (doccia e servizi igienici) Seminterrato: sala hobby, toilette, dispensa, cantina, lavanderia, locale caldaia e locale cisterna (riscaldamento a gasolio) Garage e posto auto Il garage offre spazio per un veicolo di grandi dimensioni (ad esempio un autobus VW) e ulteriori possibilità di parcheggio sul lato. Un altro posto auto è disponibile senza bloccare l'ingresso al garage. Spiazzo Il giardino comprende: Una cisterna (6.000 litri) Una nuova casetta da giardino per attrezzi da giardino Un gazebo che si affaccia su una grande e resistente palma Una spaziosa terrazza con spazio per famiglie numerose Due tende da sole (balcone e terrazza) offrono un'ampia ombra. L'accesso alla terrazza avviene tramite un ponte sotto il quale si trova una peschiera. Impianto fotovoltaico Nel 2006 è stato installato sul tetto un impianto fotovoltaico con una tariffa incentivante garantita di 52 ct/kWh (durata 20 anni). Strato L'edificio residenziale è vicino al centro. Impianti sportivi, scuole, asili, negozi (ad esempio REWE) e il centro città sono facilmente raggiungibili a piedi. Dati sul certificato energetico: Classe energetica: E Valore energetico: 158,1 kWh Energie rinnovabili: impianto fotovoltaico; Corrente Vettore energetico: petrolio Anno di fabbricazione: 1970 Anno di fabbricazione del generatore di calore: 1999 Tipo di certificato: Certificato del fabbisogno energetico
Features:
- Balcony
- Satellite TV