755.000 EUR
720.000 EUR
690.000 EUR
870.000 EUR
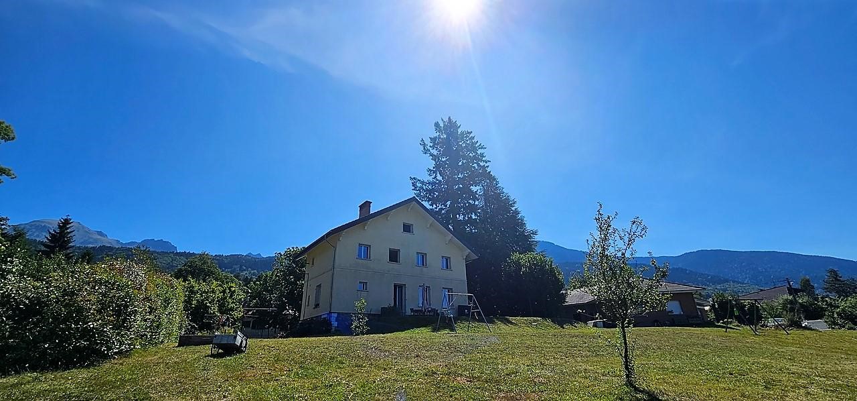
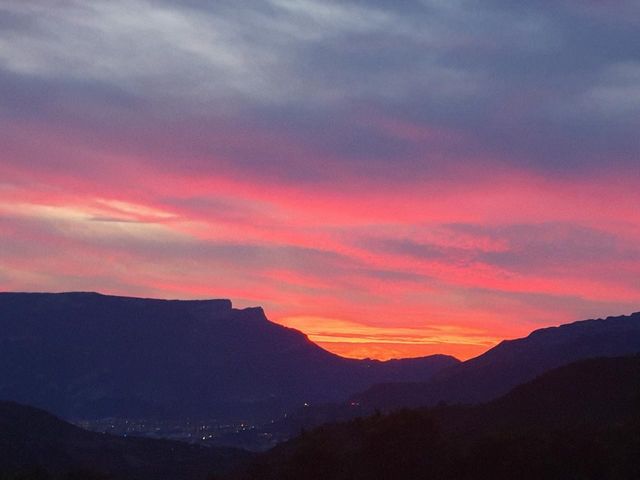
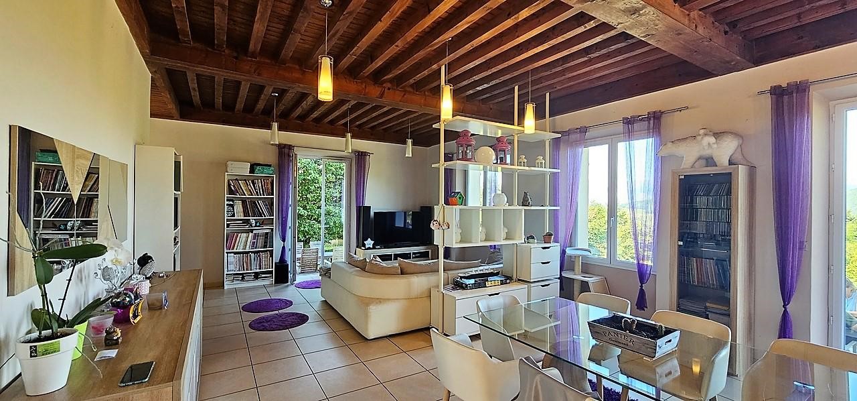
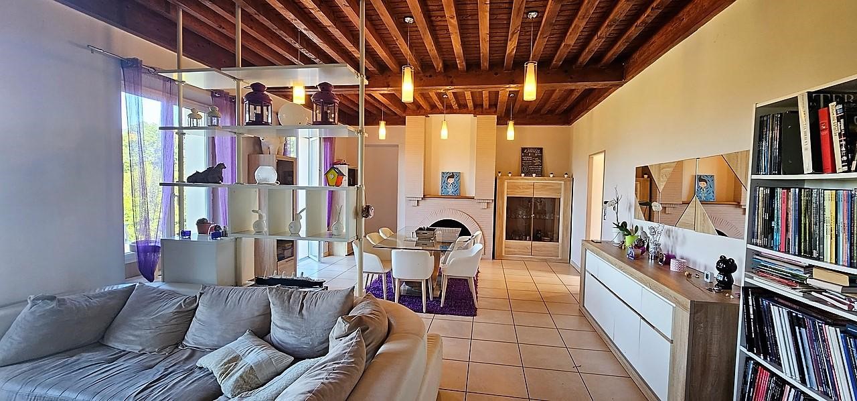
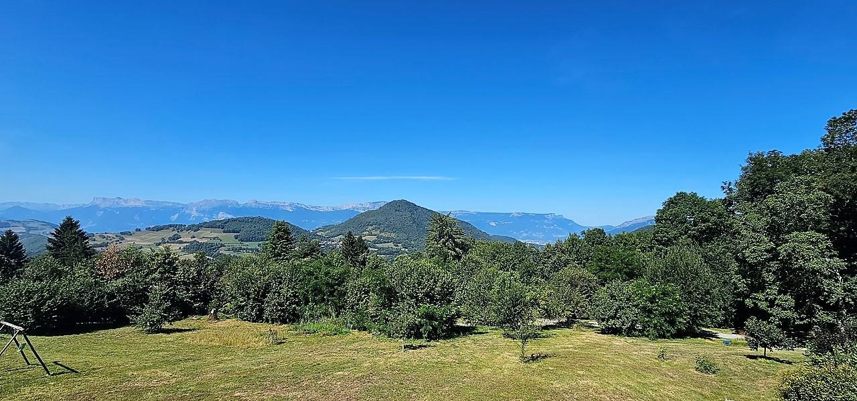
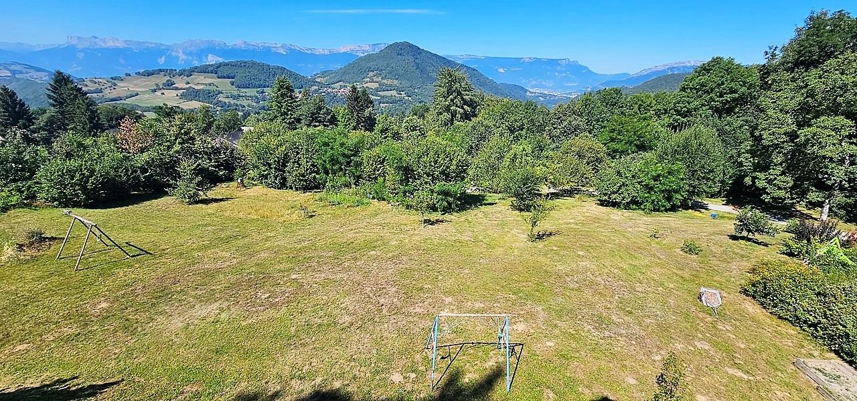
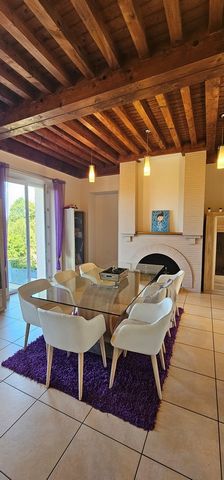
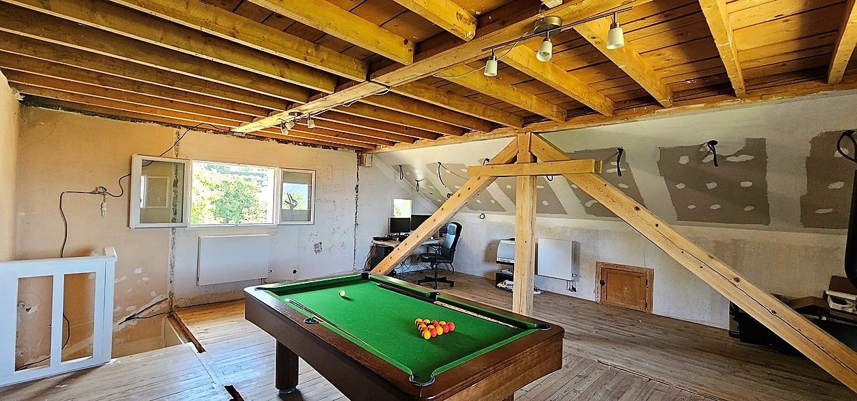
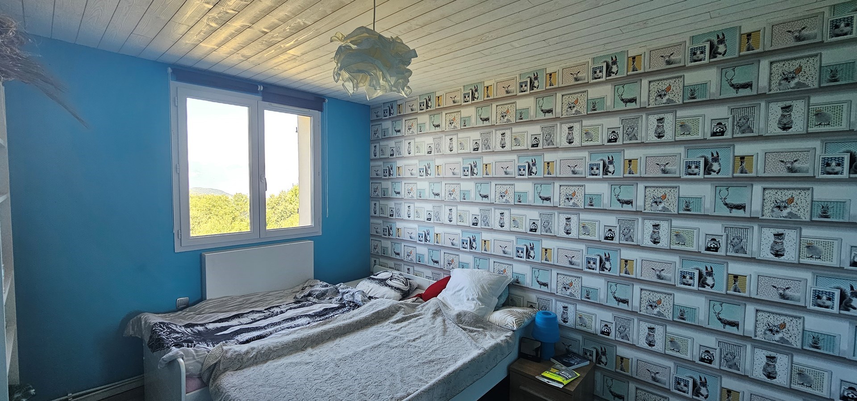
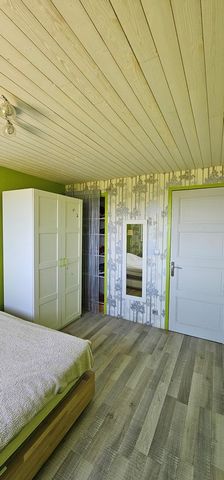
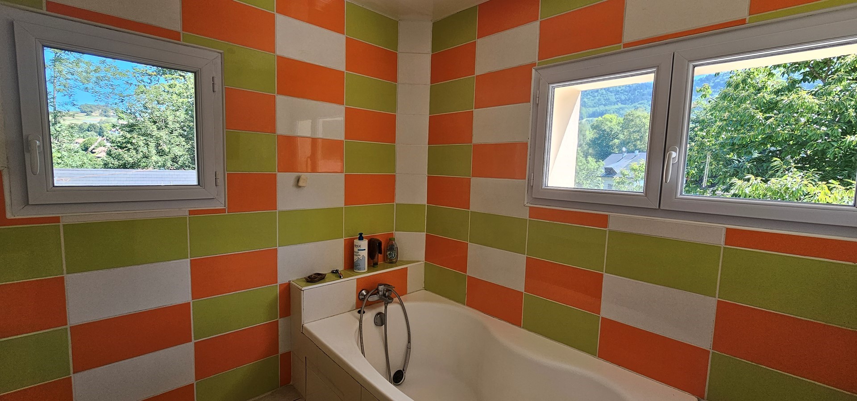
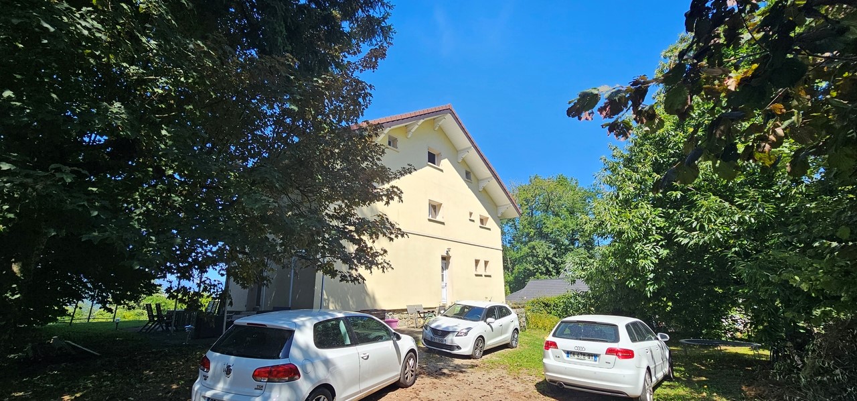
Features:
- Dining Room
- Internet
- Garden Veja mais Veja menos Gönnen Sie sich einen Postkartenblick und ein außergewöhnliches Wohnumfeld, 20 Minuten von Grenoble entfernt! In einer sehr ruhigen Umgebung, 2 Schritte von allen Annehmlichkeiten, Geschäften und Schulen für Ihre Kinder entfernt, entdecken wir diese große traditionelle Villa von 187 m² (204 m² nützlich), die ideal ist, um eine große Familie unterzubringen. Es wurde 1945 erbaut und 2009 mit hochwertigen Materialien komplett renoviert. Willkommen, Parkplätze für mehrere Autos begrüßen die Besucher. Wir nehmen uns die Zeit, in Begleitung der Eigentümer diesen großen englischen Garten von 2326 m² zu entdecken. Die Aussicht auf das Vercors- und Chartreuse-Massiv ist einfach einzigartig, außerdem garantiert Ihnen die Südausrichtung von Sonnenaufgang bis Sonnenuntergang, was sonst! Hier und da: Drei Terrassen, die der Kurve der Sonne (Ost-Süd-West) folgen, für Ihre Mittag- und Abendessen mit Blick auf Mutter Natur Ein Gemüsegarten für Gärtner und Ihr saisonales Gemüse Ein Obstgarten für Feinschmecker und für Ihre Marmeladen Eine schöne Rasenfläche für Ihre Ballspiele Auf jeden Fall fehlt es an nichts für Ihr zukünftiges Glück! Willkommen, das Leben ist köstlich organisiert im Erdgeschoss: Die Empfangshalle von 6 m² mit Garderobe führt uns zu einem großen, hellen Wohnzimmer von 45 m² mit einem Wohnzimmer und einem Esszimmer. Schöne Deckenhöhe (310 cm) mit freiliegenden Balken und ein historischer Kamin mit offenem Kamin ist ebenfalls vorhanden Die moderne Küche von 15 m² (2020, Marke MOBALPA) ist unabhängig und perfekt mit Möbeln, Geräten und einem Essbereich ausgestattet, keine Ausreden, um Ihre Gäste nicht zu begeistern.... Schließlich vervollständigt eine unabhängige Toilette diese Ebene. Die Massivholztreppe führt uns in den 1. Stock: Der Verteilerflur (mit 3 Abstellräumen) bedient 4 hübsche Schlafzimmer (11 m²-12 m²-13 m²-14 m²) mit Einbauschränken sowie ein Spielzimmer von 6 m² (oder Büro) Nicht weniger als 2 Wasserstücke: Ein Badezimmer von 5 m² mit Badewanne und ein Badezimmer von 2 m² mit Dusche sowie eine separate Toilette. Die oberste Etage offenbart einen offenen Raum von 38 m² (42 m² nützlich): Möglichkeit, 2 zusätzliche Schlafzimmer, einen Freizeitraum, einen TV-Raum, ein Billardzimmer, ein Büro für Telearbeit zu schaffen, die Möglichkeiten sind vielfältig ... Technische Seite: Traditionelle Struktur aus dem Jahr 1945, Renovierung und Verschönerung von 2009 bis 2022 mit Außendämmung. Traditioneller Holzrahmen und Dach (erneuert + Isolierung im Jahr 2020) aus Delta 10 Terrakotta-Fliesen. Die Öffnungen sind PVC-Doppelverglasung, also wartungsfrei (Argon-Luftvakuum). Die Beheizung erfolgt über einen Pelletkessel mit einem 5-Tonnen-Silo (jährliche Heizkosten - 1.600 Euro). Niedrige Temperatur im Erdgeschoss und effiziente Heizkörper (niedrige Temperatur) im Obergeschoss. Die Belichtung ist von Sonnenaufgang bis Sonnenuntergang maximal. Praktisch: ein kompletter Keller inklusive Heizungsraum, ein großer Keller mit vielen Nutzungsmöglichkeiten. Freizeitseite: Alle Sport- und Freizeitaktivitäten sind nur wenige Schritte entfernt: Wandern und Reiten, Mountainbiken, Radfahren, markierte Wanderwege, Gleitschirmfliegen, Angeln, touristische Veranstaltungen. In der Nähe des Golf d'Uriage und der Thermalbäder. Skigebiete des Massif de Belledonne und Vercors (Chamrousse 20 Minuten). 30 Minuten vom Laffrey-See mit seinen Stränden zum Schwimmen und Wassersport, aber auch vom Monteynard-See (Windsurfen, Campingplätze, Kitesurfen) entfernt. Praktische Seite: Schultransport für Grund- und Sekundarschulen am Fuße des Hauses. Willkommen in Ihrem neuen Leben!
Features:
- Dining Room
- Internet
- Garden ¡Disfrute de una vista de "postal" y un entorno de vida excepcional a 20 minutos de Grenoble! En un entorno muy tranquilo a 2 pasos de todos los servicios, comercios y colegios para sus hijos, descubrimos este gran chalet tradicional de 187 m² (204 m² útiles) que será ideal para alojar a una familia numerosa. Construido en 1945, fue completamente renovado en 2009 con materiales de calidad. Bienvenido, aparcamiento para varios coches da la bienvenida a los visitantes. Nos tomamos el tiempo en compañía de los propietarios para descubrir este gran jardín inglés de 2326 m². La vista es simplemente única en los macizos de Vercors y Chartreuse, además, la exposición al sur le garantizará desde el amanecer hasta el atardecer, ¡qué más! Aquí y allá: Tres terrazas siguiendo la curva del sol (Este-Sur-Oeste) para sus almuerzos y cenas frente a la Madre Naturaleza Un huerto para jardineros y tus verduras de temporada Un huerto para gourmets y para tus mermeladas Un hermoso espacio de hierba para tus juegos de pelota ¡Definitivamente, nada falta en tu felicidad futura! Bienvenido, la vida está deliciosamente organizada en la planta baja: El hall de recepción de 6 m² con guardarropa nos conduce a un gran salón luminoso de 45 m² que incluye una sala de estar y un comedor. Hermosa altura de techo (310 cm) con vigas vistas y una chimenea de época con chimenea abierta también está presente La moderna cocina de 15 m² (2020, marca MOBALPA) es independiente y está perfectamente equipada con mobiliario, electrodomésticos y una zona de comedor, no hay excusas para no deleitar a sus invitados.... Finalmente, un aseo independiente completa este nivel. La escalera de madera maciza nos conduce a la 1ª planta: El pasillo de distribución (con 3 espacios de almacenamiento) sirve a 4 bonitos dormitorios (11 m²-12 m²-13 m²-14 m²) con armarios empotrados más una sala de juegos de 6 m² (u oficina) No menos de 2 piezas de agua: Un baño de 5 m² con bañera y un baño de 2 m² con ducha más un aseo separado. La planta superior revela un espacio abierto de 38 m² (42 m² útiles): posibilidad de crear 2 dormitorios adicionales, sala de ocio, sala de TV, sala de billar, oficina para teletrabajo, las posibilidades son múltiples ... Aspecto técnico: Estructura tradicional construida originalmente en 1945, renovación y embellecimiento de 2009 a 2022 con aislamiento exterior. Marco y techo de madera tradicional (renovado + aislamiento en 2020) en tejas de terracota Delta 10. Las aberturas son de PVC de doble acristalamiento por lo que no requieren mantenimiento (vacío de aire de argón). La calefacción es proporcionada por una caldera de pellets con un silo de 5 toneladas (costo anual de calefacción-1.600 euros). Baja temperatura en la planta baja y radiadores eficientes (baja temperatura) arriba. La exposición es máxima desde el amanecer hasta el atardecer. Lado práctico: un sótano completo incluyendo la sala de calderas, una gran bodega con muchas posibilidades de explotación. Lado de ocio: Todos los deportes y ocio a pocos pasos: Senderismo y paseos a caballo, bicicleta de montaña, ciclismo, senderos señalizados, parapente, pesca, eventos turísticos. Cerca del Golf d'Uriage y de los baños termales. Zonas de esquí del Macizo de Belledonne y Vercors (Chamrousse 20 minutos). A 30 minutos del lago Laffrey, con sus playas para nadar y practicar deportes acuáticos, pero también del lago Monteynard (windsurf, campings, kitesurf). Lado práctico: Transporte escolar para escuelas primarias y secundarias a pie de casa. ¡Bienvenido a tu nueva vida!
Features:
- Dining Room
- Internet
- Garden Offrez-vous une vue « carte postale » et un cadre de vie exceptionnel à 20 minutes de Grenoble ! Dans un environnement très calme à 2 pas de toutes les commodités, commerces et écoles pour vos enfants, nous découvrons cette grande villa traditionnelle de 187 m² (204 m² utiles) qui sera idéale pour accueillir une grande famille. Edifiée en 1945, elle a été entièrement rénovée en 2009 avec des matériaux de qualité. Bienvenue, un parking pour plusieurs voitures accueille les visiteurs. Nous prenons le temps en compagnie des propriétaires de découvrir ce grand jardin à l’Anglaise de 2326 m². La vue est tout simplement unique sur les Massifs du Vercors et de la Chartreuse de plus, l’exposition plein sud vous garantira du soleil du levant au couchant, What-else ! Ici et là : Trois terrasses suivant la courbe du soleil (Est-Sud-Ouest) pour vos déjeuners et diners face à Dame Nature Un espace potager pour les jardiniers et vos légumes de saison Un verger pour les gourmands et pour vos confitures Un bel espace engazonné pour vos jeux de ballons Décidément, rien ne manque à votre futur bonheur ! Bienvenue, la vie s’organise délicieusement au rez-de-chaussée : Le hall d’accueil de 6 m² avec vestiaire nous mène vers une grande pièce de vie très lumineuse de 45 m² comprenant un salon et une salle à manger. Belle hauteur sous plafond (310 cm) avec poutres apparentes et une cheminée d’époque à foyer ouvert est aussi présente La cuisine moderne de 15 m² (2020, de marque MOBALPA) est indépendante et parfaitement équipée avec meubles, électroménager et un espace repas, pas d’excuses pour ne pas régaler vos convives…. Enfin, un WC indépendant complète ce niveau. L’escalier en bois massif nous mène au 1er étage : Le couloir de distribution (avec 3 rangements) dessert 4 jolies chambres (11 m²-12 m²-13 m²-14 m²) avec placards intégrés plus une salle de jeux de 6 m² (ou bureau) Pas moins de 2 pièces d’eau : Une salle de bain de 5 m² avec baignoire et une salle d’eau de 2 m² avec douche plus un WC indépendant. Le dernier étage dévoile un Open-space de 38 m² (42 m² utiles) : possibilité de création de 2 chambres supplémentaires, pièce de loisirs, salon TV, salle de billard, bureau pour le télétravail, les possibilités sont multiples… Côté technique : Structure traditionnelle édifiée initialement en 1945, rénovation et embellissement de 2009 à 2022 avec isolation extérieure. Charpente traditionnelle en bois et couverture (refaite + isolation en 2020) en tuiles terre cuite Delta 10. Les ouvertures sont en double vitrage PVC donc sans entretien (vide d’air Argon). Le chauffage est assuré par une chaudière à pellets avec un silo de 5 tonnes (coût annuel chauffage-1 600 euros). Basse température au sol au rez-de-chaussée et radiateurs performants (basse température) à l’étage. L’exposition est maximale du levant au couchant. Côté pratique : un sous-sol complet comprenant la chaufferie, une grande cave avec de nombreuses possibilités d’exploitations. Côté loisirs : Tous sports et loisirs à quelques pas : Randonnées pédestres et équestres, VTT, cyclotourisme, chemins balisés, parapente, pêche, manifestations touristiques. Proche du Golf d’Uriage et des Thermes. Domaines skiables du Massif de Belledonne et du Vercors (Chamrousse à 20 minutes). A 30 minutes du Lac de Laffrey, avec ses plages pour la baignade et ses sports nautiques mais aussi du Lac de Monteynard (planche à voile, campings, kite surf). Côté pratique : Transports scolaires pour les écoles primaires et secondaires au pied de la maison. Bienvenue dans votre nouvelle vie !
Features:
- Dining Room
- Internet
- Garden Treat yourself to a "postcard" view and an exceptional living environment 20 minutes from Grenoble! In a very quiet environment 2 steps from all amenities, shops and schools for your children, we discover this large traditional villa of 187 m² (204 m² useful) which will be ideal to accommodate a large family. Built in 1945, it was completely renovated in 2009 with quality materials. Welcome, parking for several cars welcomes visitors. We take the time in the company of the owners to discover this large English garden of 2326 m². The view is simply unique on the Vercors and Chartreuse massifs in addition, the southern exposure will guarantee you from sunrise to sunset, What-else! Here and there: Three terraces following the curve of the sun (East-South-West) for your lunches and dinners facing Mother Nature A vegetable garden for gardeners and your seasonal vegetables An orchard for gourmets and for your jams A beautiful grassy space for your ball games Definitely, nothing is missing from your future happiness! Welcome, life is deliciously organized on the ground floor: The reception hall of 6 m² with cloakroom leads us to a large bright living room of 45 m² including a living room and a dining room. Beautiful ceiling height (310 cm) with exposed beams and a period fireplace with open fireplace is also present The modern kitchen of 15 m² (2020, brand MOBALPA) is independent and perfectly equipped with furniture, appliances and a dining area, no excuses not to delight your guests.... Finally, an independent toilet completes this level. The solid wooden staircase leads us to the 1st floor: The distribution corridor (with 3 storage spaces) serves 4 pretty bedrooms (11 m²-12 m²-13 m²-14 m²) with built-in cupboards plus a games room of 6 m² (or office) No less than 2 pieces of water: A bathroom of 5 m² with bath and a bathroom of 2 m² with shower plus a separate toilet. The top floor reveals an Open-space of 38 m² (42 m² useful): possibility of creating 2 additional bedrooms, leisure room, TV lounge, billiard room, office for teleworking, the possibilities are multiple ... Technical side: Traditional structure originally built in 1945, renovation and embellishment from 2009 to 2022 with exterior insulation. Traditional wooden frame and roof (redone + insulation in 2020) in Delta 10 terracotta tiles. The openings are PVC double glazing so maintenance-free (Argon air vacuum). Heating is provided by a pellet boiler with a 5-ton silo (annual heating cost-1,600 euros). Low temperature on the ground floor and efficient radiators (low temperature) upstairs. The exposure is maximum from sunrise to sunset. Practical side: a complete basement including the boiler room, a large cellar with many possibilities of exploitation. Leisure side: All sports and leisure a few steps away: Hiking and horseback riding, mountain biking, cycling, marked trails, paragliding, fishing, tourist events. Close to the Golf d'Uriage and the thermal baths. Ski areas of the Massif de Belledonne and Vercors (Chamrousse 20 minutes). 30 minutes from Lake Laffrey, with its beaches for swimming and water sports but also Lake Monteynard (windsurfing, campsites, kite surfing). Practical side: School transport for primary and secondary schools at the foot of the house. Welcome to your new life!
Features:
- Dining Room
- Internet
- Garden