A CARREGAR FOTOGRAFIAS...
Casa e Casa Unifamiliar (Para venda)
Referência:
EDEN-T92548632
/ 92548632
Referência:
EDEN-T92548632
País:
AU
Cidade:
Coronet Bay
Código Postal:
VIC 3984
Categoria:
Residencial
Tipo de listagem:
Para venda
Tipo de Imóvel:
Casa e Casa Unifamiliar
Tamanho do imóvel:
24 m²
Tamanho do lote:
2.003 m²
Divisões:
4
Quartos:
4
Casas de Banho:
2
Garagens:
1
Máquina de Lavar Louça:
Sim
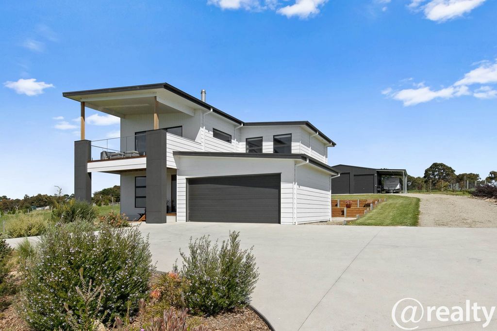
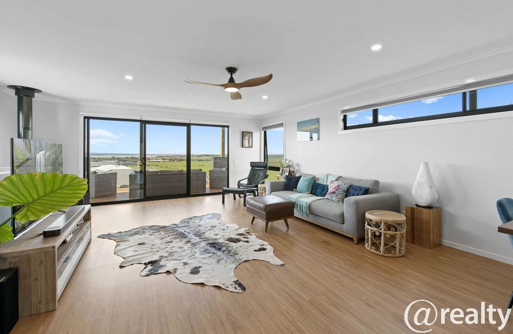
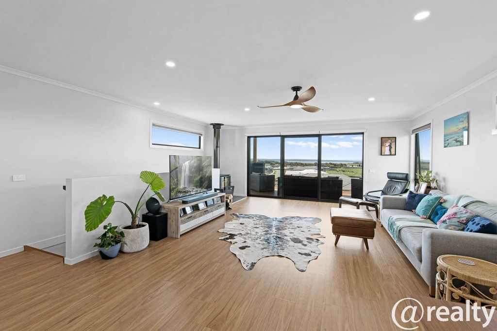
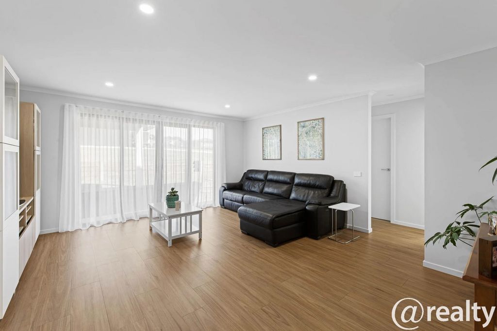
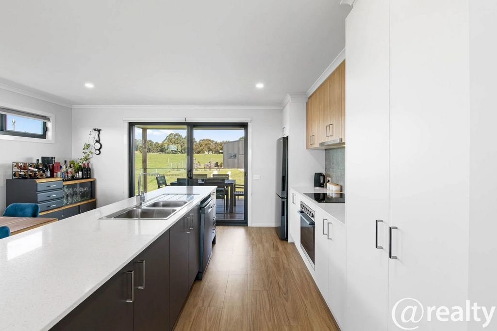
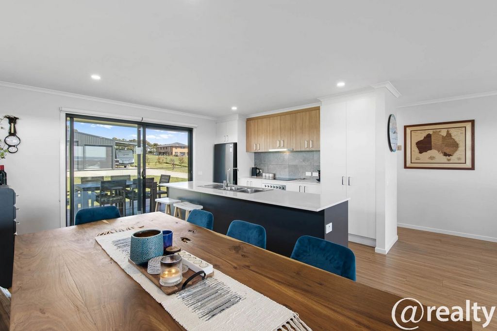
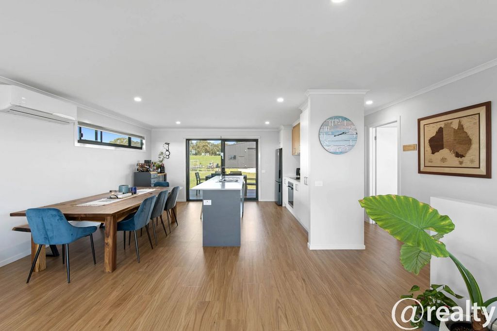
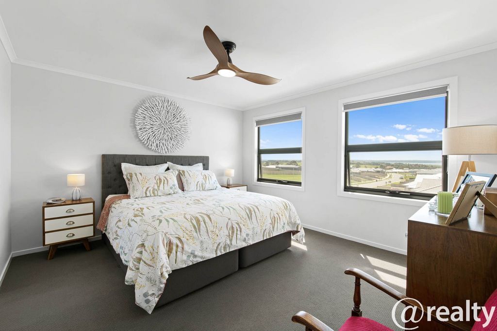
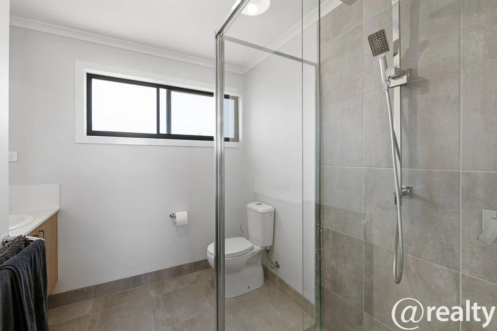
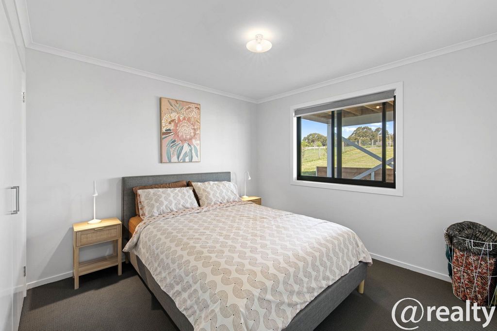
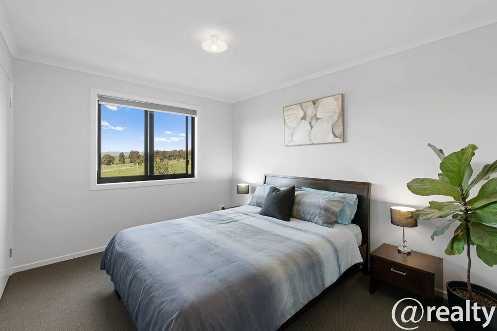
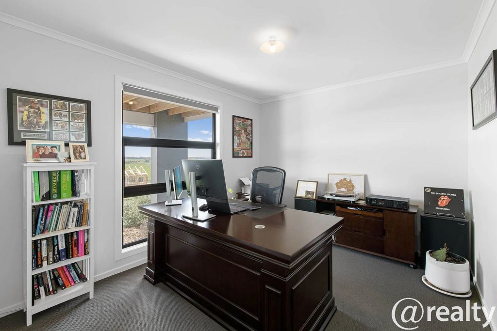
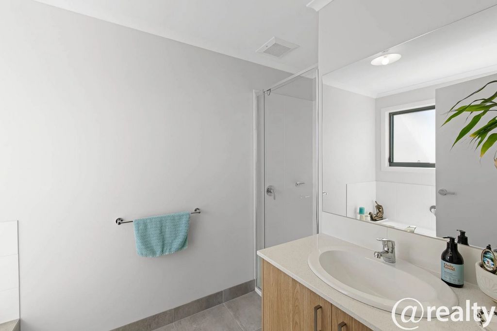
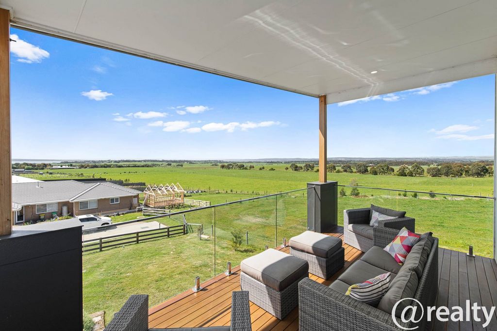
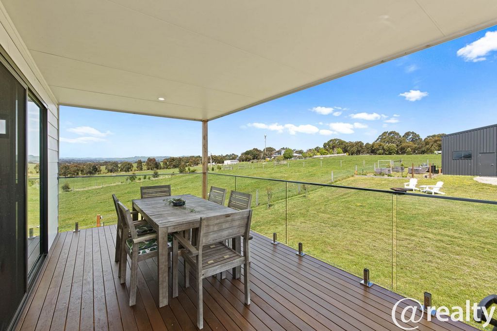
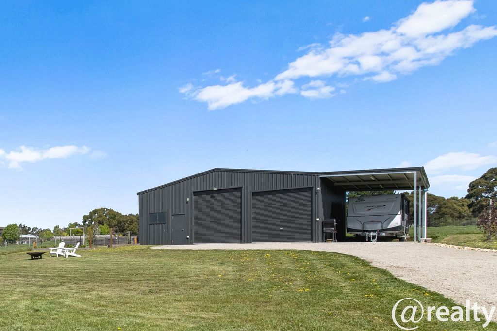
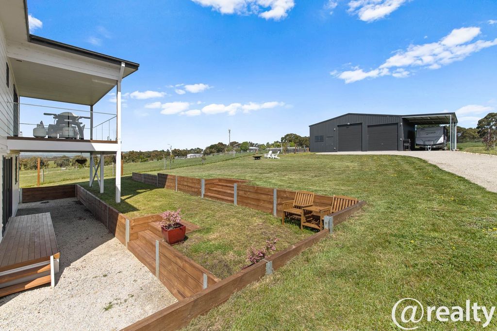
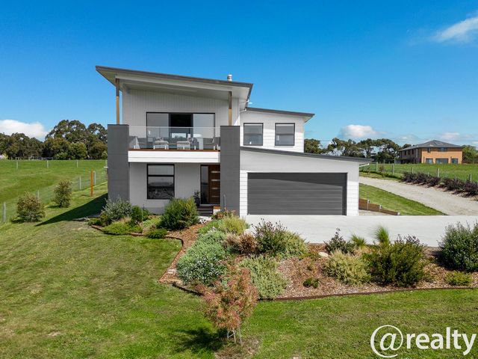
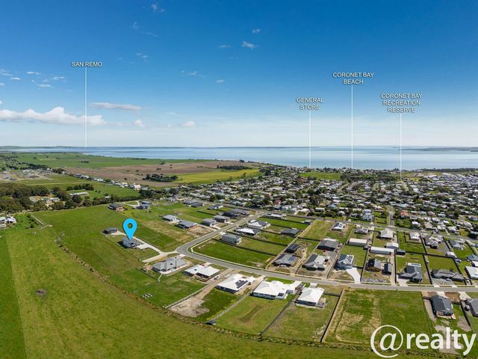
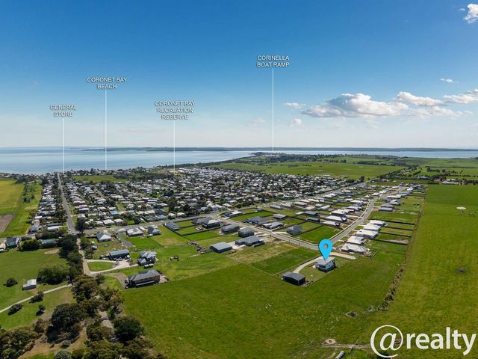
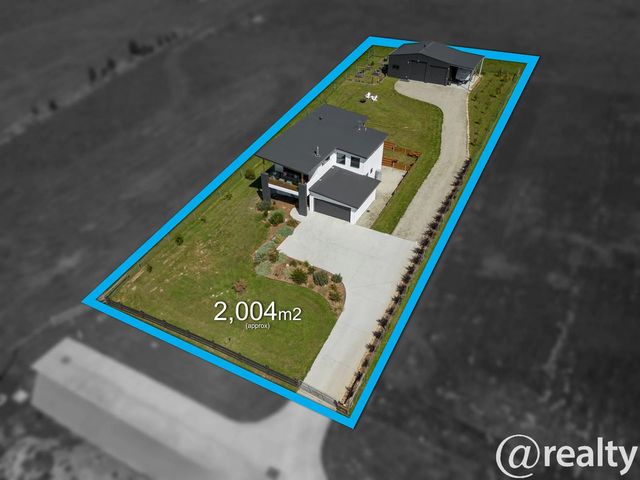
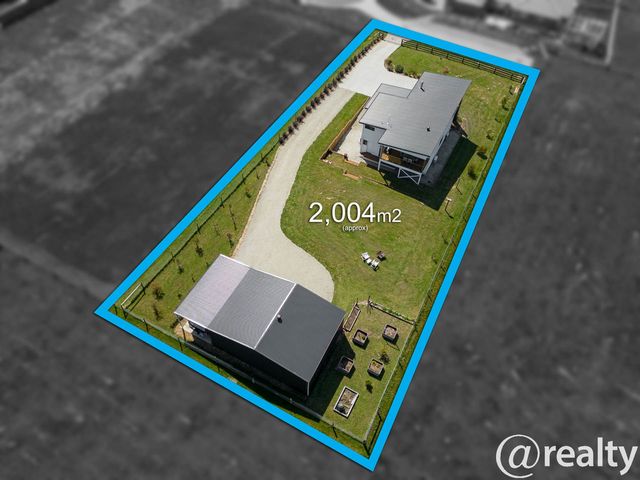
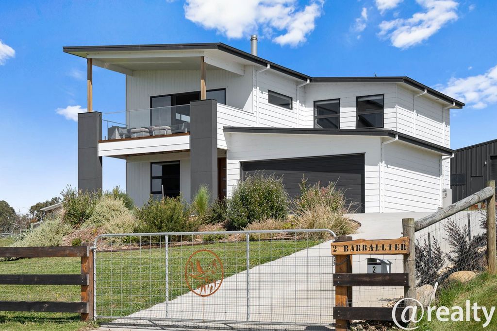
Features:
- Dishwasher
- Garage Veja mais Veja menos Proudly presenting 2 Barrallier rise, Coronet Bay. Bespoke in design and purposefully built, this stunning near new home positioned at the curve of the street and perched high upon a large 2,003m2 parcel of land has been meticulously crafted to highlight the magnificent location on which it is surrounded. The home encompasses a fresh, airy palette and enjoys uninterrupted Mountain and Bay views. Every detail of this home has been thoughtfully and masterfully executed to create the perfect modern family home, which unites sophistication with deluxe practicality from the moment you step inside. The beautiful entryway with farm style gate overlooks the gorgeous, landscaped and easily maintainable gardens, perfect for year-round entertaining. While the stunning feature timber door entry to the lower level welcomes a refreshing, coastal-toned foyer with lovely high ceilings. The Lower floor comprises of 3 bedrooms, all spacious and with built-in robes, perfect for children or visiting family members. There’s also a large multipurpose room which acts as a second living area or family retreat. Sliding doors lead out to the lower decked area where you’re greeted by the expansive backyard. This lower level is serviced by a spacious quality bathroom with shower, separate toilet, and laundry room. On the Upper level a gorgeous open plan living zone which boasts 360-degree uninterrupted views of the bays, mountains, and farmland awaits and creates a breath-taking backdrop for your everyday life. Here you will find the elegant quality designer kitchen with outstanding electric appliances, stunning white cabinetry, stone bench tops, dishwasher, breakfast bar and tasteful lighting fixtures. The open plan living and dining area also feature a split system and a woodfire perfect for year-round comfort. Decks on both ends of the upper floor, further capture these stunning views. Imagine watching the sunrise and sunset from your own home every day! Or entertaining and inviting your friends around for a BBQ they will never forget. Not forgetting the Master bedroom, with a walk-in robe and ensuite, offer a private parents retreat where you can relax and unwind, and offers privacy, luxury, and those encapsulating views. Outside the garden is one of the best parts of this property. The large block offers the perfect place for a pool, cubby house, animals, veggie patch or whatever you desire. The massive shed and carport area, with a combined underroof area of 15 meters by 8 meters, offers plenty of storage space. The shed featuring 2 high-set roller doors, concrete floor, and power, easily fits all the toys or alternatively would make for the perfect workshop, storage, or he/she cave. The carport connected to the shed is also of good size and has a high roof that can accommodate a caravan, boat, or trailer. Additional features include Double garage with internal access, upstairs powder room, under stair storage and so much more. Positioned close to Coronet Bay beach, boat ramp, General Store as well as Bass Valley primary School, your forever home awaits your inspection.
Features:
- Dishwasher
- Garage