7.081.807 EUR
6 qt
564 m²
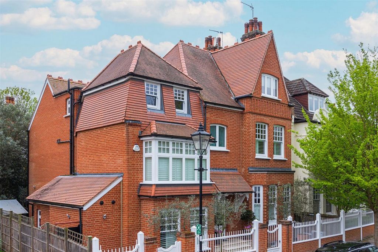
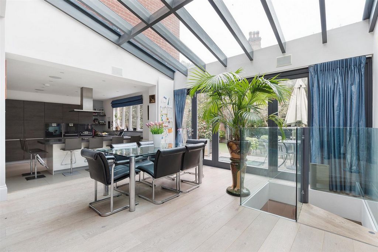
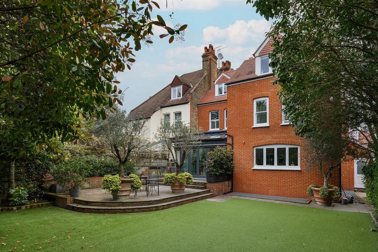
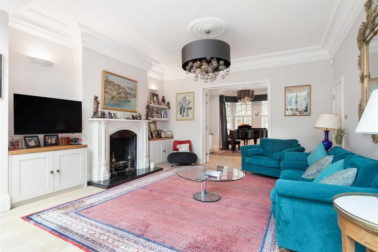
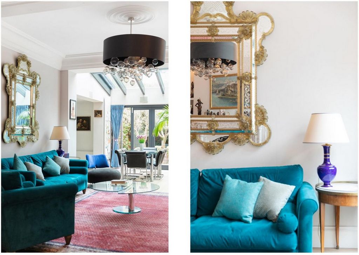
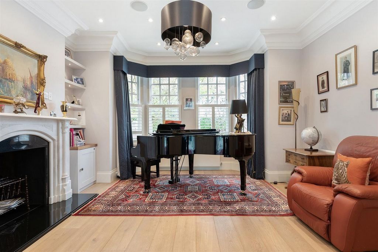
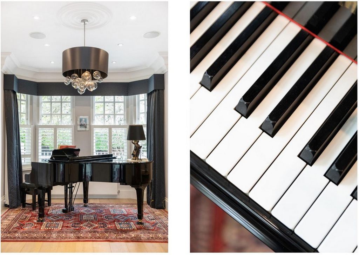
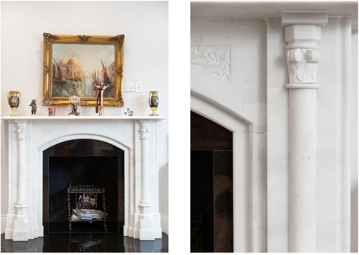
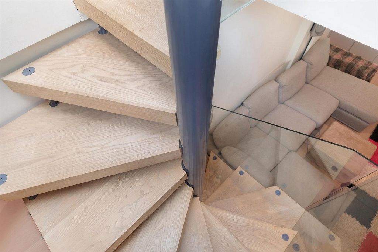
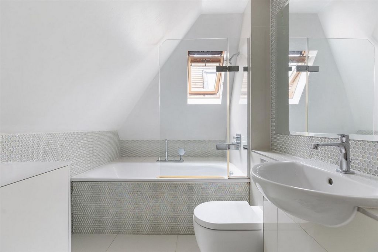
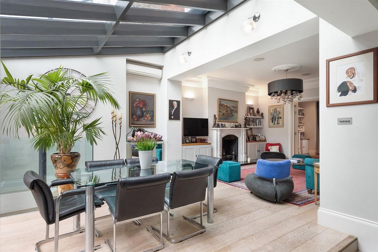
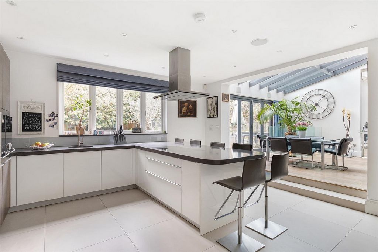
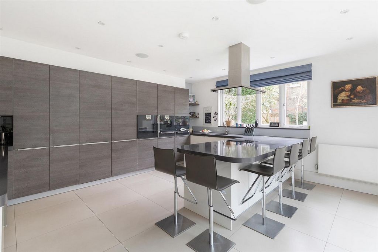
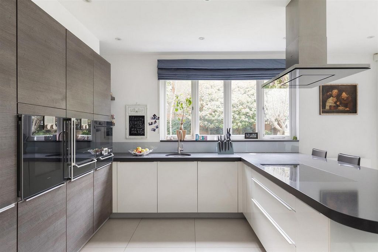
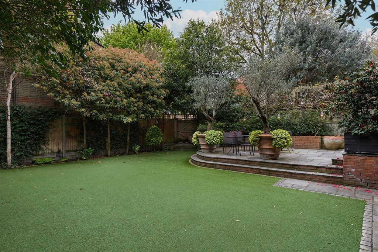
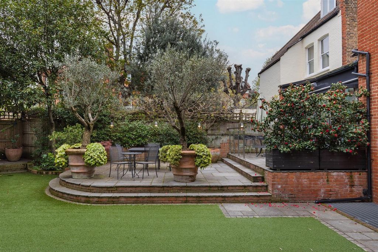
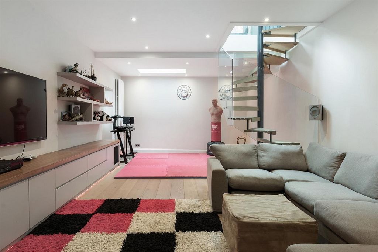
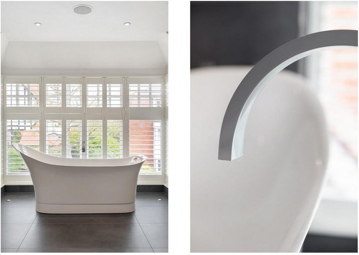
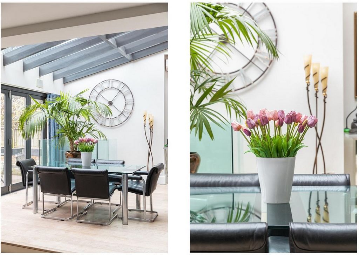
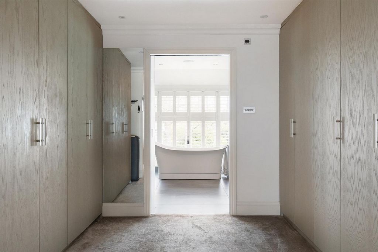
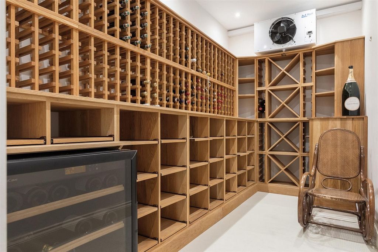
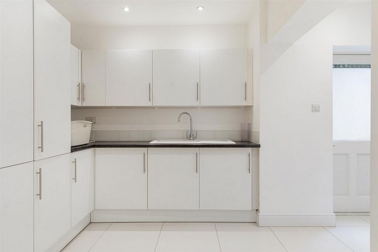
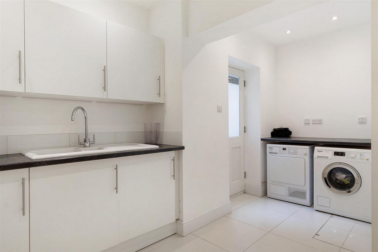
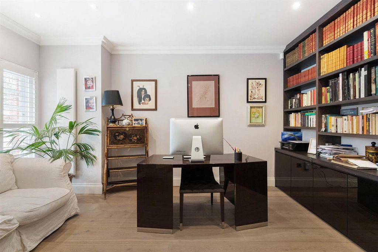
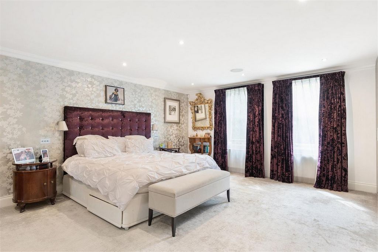
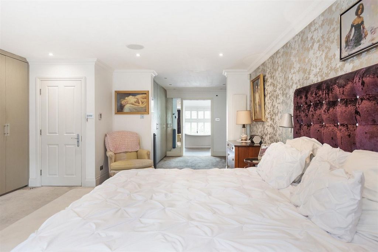
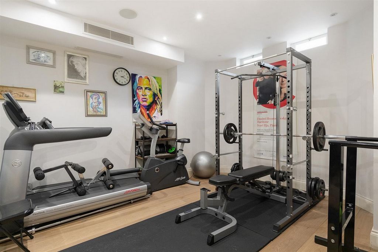
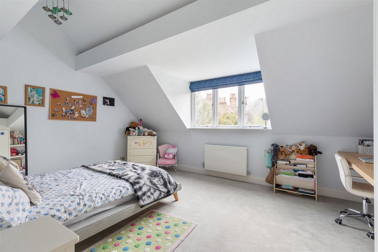
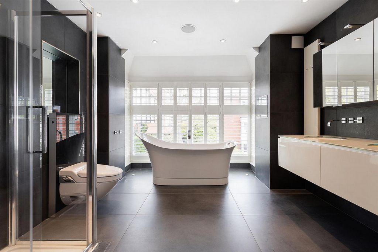
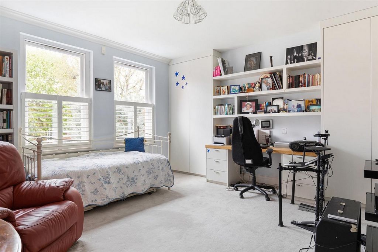
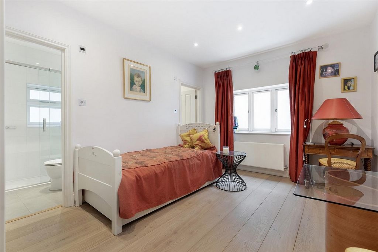
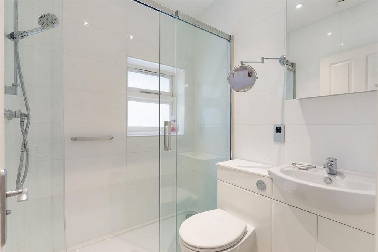
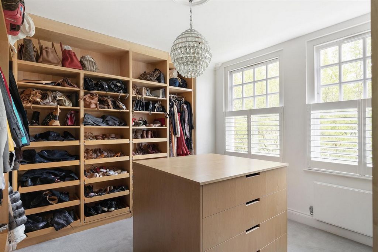
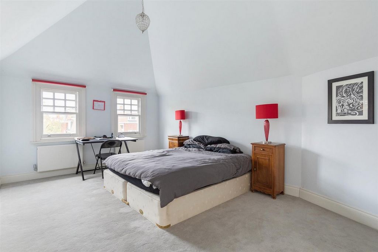
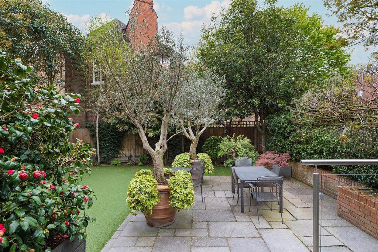
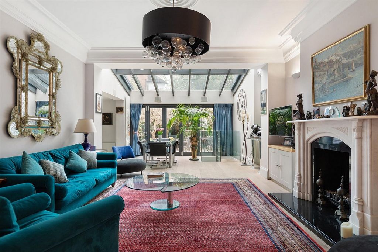
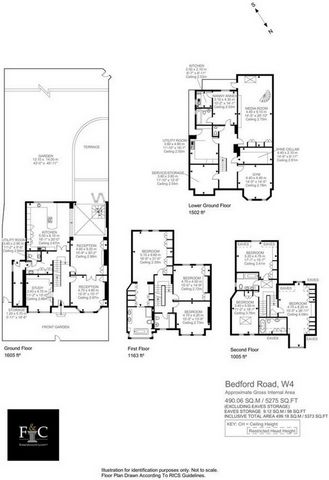
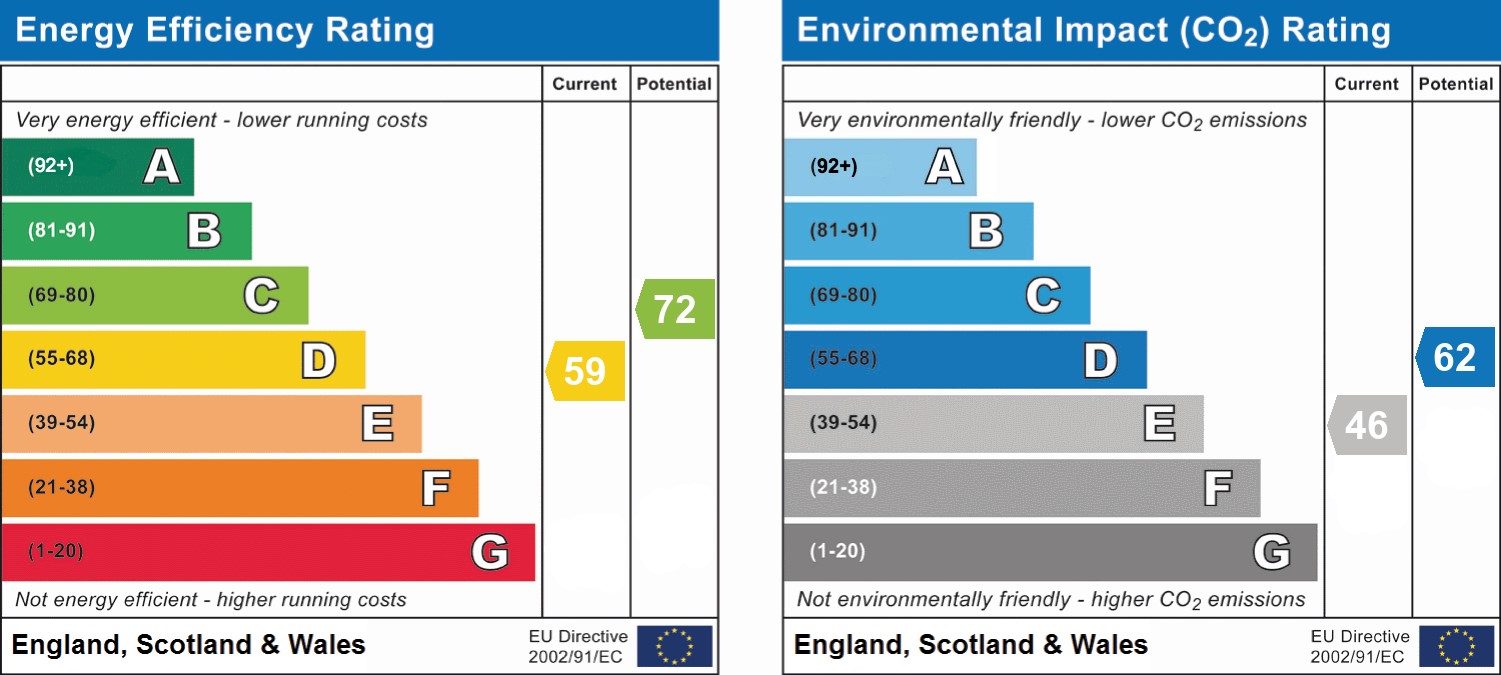
This exceptional property exudes elegance and sophistication throughout, boasting a superbly appointed living and entertaining space that is sure to impress. As you enter, you are welcomed by a spacious tiled entrance hallway with underfloor heating that leads to a spacious reception room, a beautifully appointed dining room and a contemporary Gaggenau fitted kitchen that is practical in design and functionality with an abundance of storage.
The property features an additional reception room to the front, currently used as a study, as well as a utility room with cloakroom and side access, adding to the home's overall convenience and comfort. The lower ground floor is a true delight, featuring a media/playroom, gym, wine cellar, second utility room, boiler room, cloakroom, and a self-contained double bedroom with an ensuite shower room and kitchenette - an ideal retreat for guests or a nanny.
The first floor is dedicated to the opulent primary bedroom suite, comprising a generously proportioned double bedroom with fitted wardrobes, a walk-through dressing room, and a lavish bathroom with underfloor heating - a tranquil haven to unwind after a long day. Two additional bedrooms (one currently used as a dressing room) and a beautifully appointed shower room complete this floor. The second floor is equally impressive, boasting three generously sized double bedrooms and two stylish bathrooms, all with underfloor heating.
The house benefits from a fantastic rear garden, much larger than is usually found in Bedford Park, offering both patio and lawn areas bordered by mature trees and shrubs - a serene oasis in the heart of the Chiswick.
Nestled in the highly desirable Bedford Park area of Chiswick, this property is within easy walking distance of the sought-after independent schools Orchard House and Chiswick and Bedford Park Preparatory School, making it the perfect location for families. The property is also a short stroll from Turnham Full Description This exceptional property exudes elegance and sophistication throughout, boasting a superbly appointed living and entertaining space that is sure to impress. As you enter, you are welcomed by a spacious tiled entrance hallway with underfloor heating that leads to a spacious reception room, a beautifully appointed dining room and a contemporary Gaggenau fitted kitchen that is practical in design and functionality with an abundance of storage.|The property features an additional reception room to the front, currently used as a study, as well as a utility room with cloakroom and side access, adding to the home's overall convenience and comfort. The lower ground floor is a true delight, featuring a media/playroom, gym, wine cellar, second utility room, boiler room, cloakroom, and a self-contained double bedroom with an ensuite shower room and kitchenette - an ideal retreat for guests or a nanny.|The first floor is dedicated to the opulent primary bedroom suite, comprising a generously proportioned double bedroom with fitted wardrobes, a walk-through dressing room, and a lavish bathroom with underfloor heating - a tranquil haven to unwind after a long day. Two additional bedrooms (one currently used as a dressing room) and a beautifully appointed shower room complete this floor. The second floor is equally impressive, boasting three generously sized double bedrooms and two stylish bathrooms, all with underfloor heating.|The house benefits from a fantastic rear garden, much larger than is usually found in Bedford Park, offering both patio and lawn areas bordered by mature trees and shrubs - a serene oasis in the heart of the Chiswick.|Nestled in the highly desirable Bedford Park area of Chiswick, this property is within easy walking distance of the sought-after independent schools Orchard House and Chiswick and Bedford Park Preparatory School, making it the perfect location for families. The property is also a short stroll from Turnham Green Terrace, Turnham Green (Distri
Features:
- Garden Veja mais Veja menos This exceptional property exudes elegance and sophistication throughout, boasting a superbly appointed living and entertaining space that is sure to impress. As you enter, you are welcomed by a spacious tiled entrance hallway with underfloor heating that leads to a spacious reception room, a beautifully appointed dining room and a contemporary Gaggenau fitted kitchen that is practical in design and functionality with an abundance of storage.
This exceptional property exudes elegance and sophistication throughout, boasting a superbly appointed living and entertaining space that is sure to impress. As you enter, you are welcomed by a spacious tiled entrance hallway with underfloor heating that leads to a spacious reception room, a beautifully appointed dining room and a contemporary Gaggenau fitted kitchen that is practical in design and functionality with an abundance of storage.
The property features an additional reception room to the front, currently used as a study, as well as a utility room with cloakroom and side access, adding to the home's overall convenience and comfort. The lower ground floor is a true delight, featuring a media/playroom, gym, wine cellar, second utility room, boiler room, cloakroom, and a self-contained double bedroom with an ensuite shower room and kitchenette - an ideal retreat for guests or a nanny.
The first floor is dedicated to the opulent primary bedroom suite, comprising a generously proportioned double bedroom with fitted wardrobes, a walk-through dressing room, and a lavish bathroom with underfloor heating - a tranquil haven to unwind after a long day. Two additional bedrooms (one currently used as a dressing room) and a beautifully appointed shower room complete this floor. The second floor is equally impressive, boasting three generously sized double bedrooms and two stylish bathrooms, all with underfloor heating.
The house benefits from a fantastic rear garden, much larger than is usually found in Bedford Park, offering both patio and lawn areas bordered by mature trees and shrubs - a serene oasis in the heart of the Chiswick.
Nestled in the highly desirable Bedford Park area of Chiswick, this property is within easy walking distance of the sought-after independent schools Orchard House and Chiswick and Bedford Park Preparatory School, making it the perfect location for families. The property is also a short stroll from Turnham Full Description This exceptional property exudes elegance and sophistication throughout, boasting a superbly appointed living and entertaining space that is sure to impress. As you enter, you are welcomed by a spacious tiled entrance hallway with underfloor heating that leads to a spacious reception room, a beautifully appointed dining room and a contemporary Gaggenau fitted kitchen that is practical in design and functionality with an abundance of storage.|The property features an additional reception room to the front, currently used as a study, as well as a utility room with cloakroom and side access, adding to the home's overall convenience and comfort. The lower ground floor is a true delight, featuring a media/playroom, gym, wine cellar, second utility room, boiler room, cloakroom, and a self-contained double bedroom with an ensuite shower room and kitchenette - an ideal retreat for guests or a nanny.|The first floor is dedicated to the opulent primary bedroom suite, comprising a generously proportioned double bedroom with fitted wardrobes, a walk-through dressing room, and a lavish bathroom with underfloor heating - a tranquil haven to unwind after a long day. Two additional bedrooms (one currently used as a dressing room) and a beautifully appointed shower room complete this floor. The second floor is equally impressive, boasting three generously sized double bedrooms and two stylish bathrooms, all with underfloor heating.|The house benefits from a fantastic rear garden, much larger than is usually found in Bedford Park, offering both patio and lawn areas bordered by mature trees and shrubs - a serene oasis in the heart of the Chiswick.|Nestled in the highly desirable Bedford Park area of Chiswick, this property is within easy walking distance of the sought-after independent schools Orchard House and Chiswick and Bedford Park Preparatory School, making it the perfect location for families. The property is also a short stroll from Turnham Green Terrace, Turnham Green (Distri
Features:
- Garden