3.295.000 EUR
2.750.000 EUR
2.780.000 EUR
5 qt
725 m²
3.500.000 EUR
6 qt
762 m²
2.950.000 EUR
6 qt
674 m²
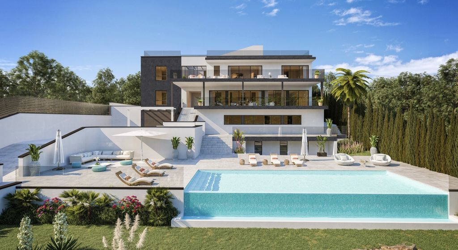
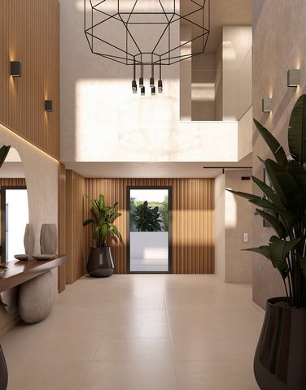
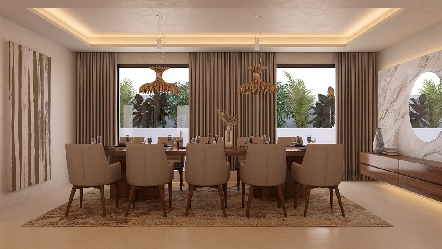
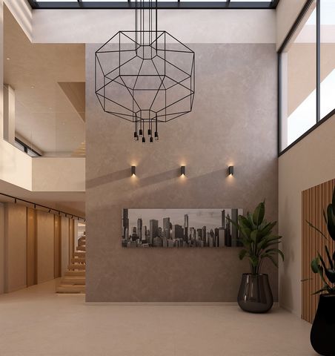
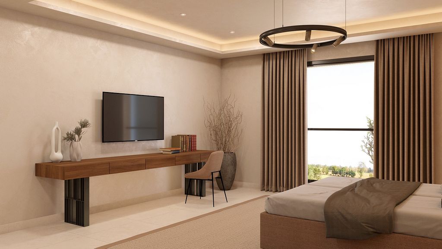
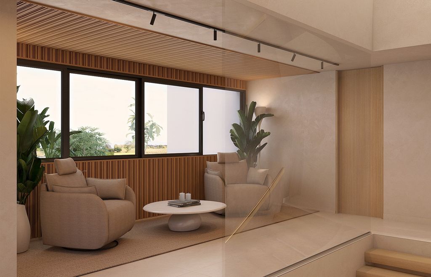
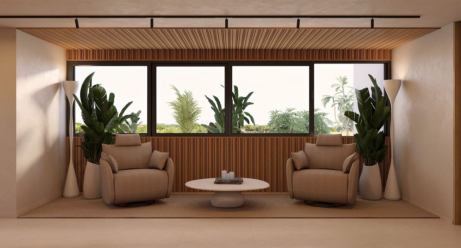
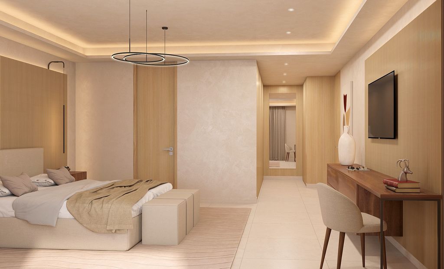
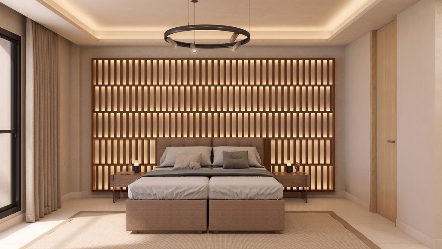
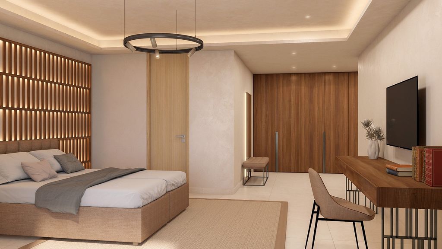
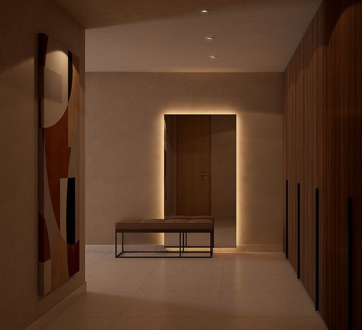
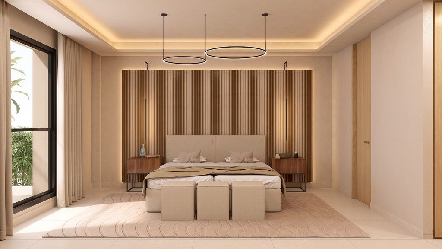
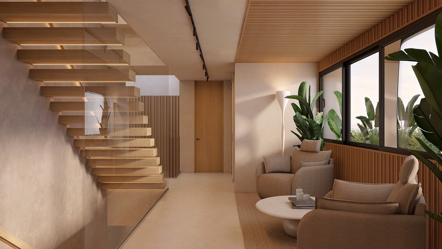
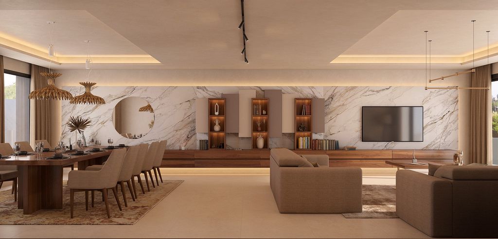
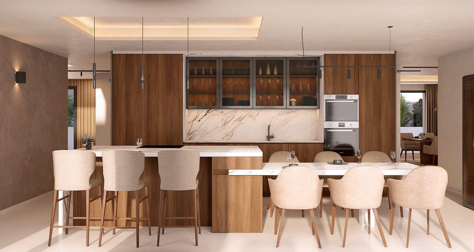
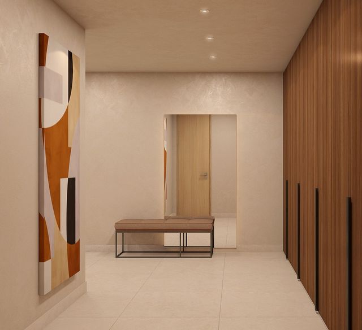
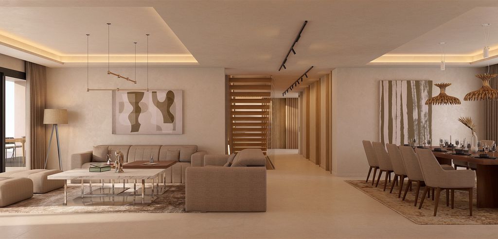
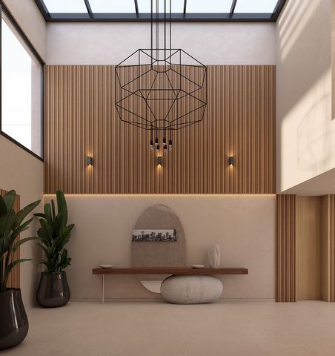
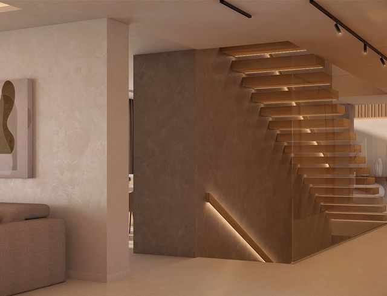
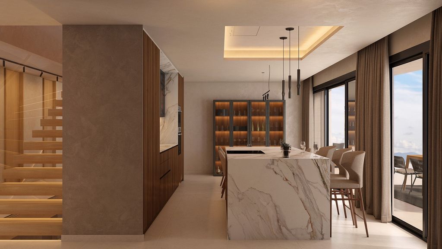
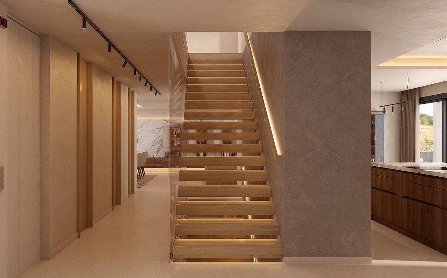
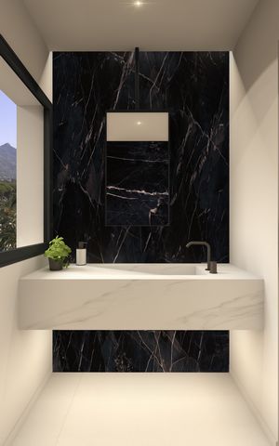
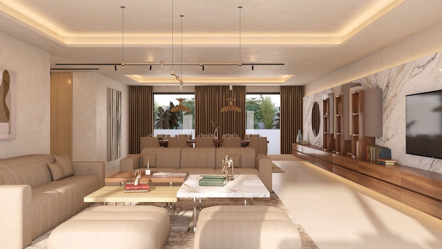
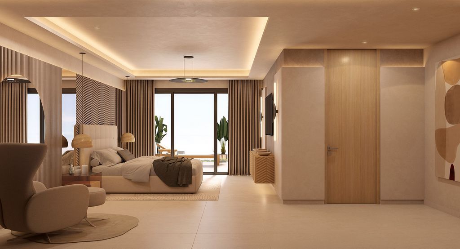
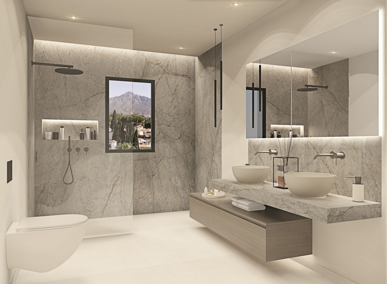
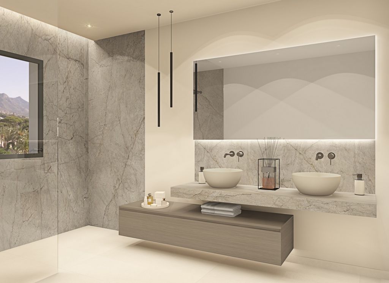
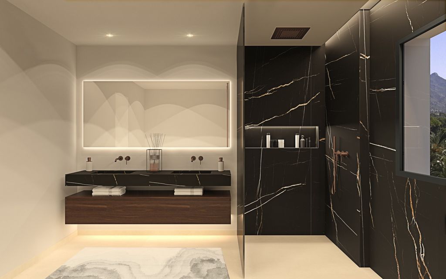
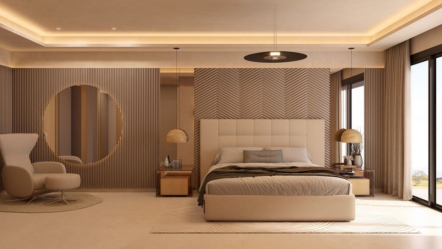
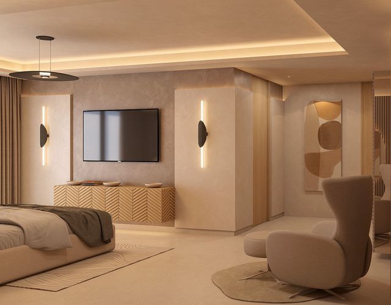
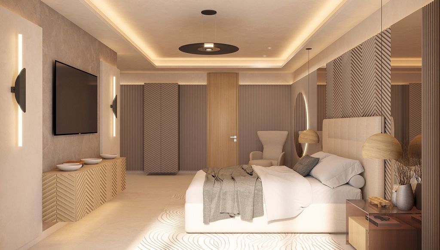
Features:
- Air Conditioning
- Alarm
- Lift
- SwimmingPool
- Terrace
- Garden
- Parking Veja mais Veja menos Esta villa contemporánea, cuya finalización está prevista para el primer trimestre de 2024, está situada en la zona F de Sotogrande Alto sobre una parcela de 1.500m2 con 812m2 construidos que se distribuirán en 4 niveles comunicados por ascensor con todas las plantas. La primera planta cuenta con un amplio hall de entrada que conduce a un gran salón-comedor y cocina con vistas a la piscina. Esta planta también cuenta con un cuarto de baño en-suite, aseo y despensa. La segunda planta incluirá la espaciosa suite principal y otros dos dormitorios dobles con una habitación que comparten un generoso rellano que puede utilizarse como espacio de trabajo o sala de estar. La amplia planta inferior contará con una sala polivalente de 100m2, lavadero junto a una zona de secado al aire libre, sala de máquinas y almacén. Desde esta planta hay acceso interno al garaje triple. Desde el jardín hay un semisótano al que se accede desde la zona de la piscina con un guardarropa/aseo y más trasteros. A lo largo de la villa hay un total de 215m2 de terrazas cubiertas y descubiertas, incluyendo una fabulosa zona chill en la azotea. Las instalaciones incluyen calefacción por suelo radiante en todo, automatizado sistema de ventilación automatizado, aire acondicionado reversible y una variedad de calidad mármoles y azulejos de calidad para la cocina, los baños y la terraza.
Features:
- Air Conditioning
- Alarm
- Lift
- SwimmingPool
- Terrace
- Garden
- Parking Cette villa contemporaine, dont l'achèvement est prévu pour le premier trimestre 2024, est située dans la zone F de Sotogrande Alto sur un terrain de 1 500 m2 avec 812 m2 construits à distribuer sur 4 niveaux reliés par un ascenseur à tous les étages. Le premier étage comprend un hall d'entrée spacieux menant à un grand salon-salle à manger et à une cuisine donnant sur la piscine. Cet étage dispose également d'une salle de bain en-suite, d'un vestiaire et d'un garde-manger. Le deuxième étage comprend la spacieuse suite parentale et deux autres chambres doubles avec une chambre qui partagent un généreux palier qui peut être utilisé comme espace de travail ou salle de séjour. espace de travail ou salle de séjour. Le vaste étage inférieur comprendra une salle polyvalente de 100 m2, une buanderie à côté d'une zone de séchage en plein air, une salle des machines et un entrepôt. et un entrepôt. De cet étage, il y a un accès interne au garage triple. Depuis le jardin, on accède à un demi sous-sol accessible depuis l'espace piscine avec un vestiaire/toilette et d'autres réserves. Dans toute la villa, il y a un total de 215m2 de terrasses couvertes et non couvertes, y compris un fabuleux espace de refroidissement sur le toit. Les installations comprendront un chauffage par le sol dans toute la villa, un système de ventilation automatisé, un système de climatisation réversible. système de ventilation automatisé, climatisation réversible et une variété de marbres et de carrelages de qualité pour la cuisine, la salle de bains et la salle d'eau. de qualité pour la cuisine, les salles de bains et la terrasse.
Features:
- Air Conditioning
- Alarm
- Lift
- SwimmingPool
- Terrace
- Garden
- Parking This contemporary villa, scheduled for completion in the first quarter of 2024, is located in zone F of Sotogrande Alto on a 1,500m2 plot with 812m2 built to be distributed over 4 levels linked by an elevator to all floors. The first floor features a spacious entrance hall leading to a large living-dining room and kitchen overlooking the pool. This floor also features an en-suite bathroom, checkroom and pantry. The second floor will include the spacious master suite and two further double bedrooms with a room that share a generous landing that can be used as a work space or living room. The large lower floor will have a 100m2 multi-purpose room, laundry room next to an open air drying area, machine room and store. From this floor there is internal access to the triple garage. Accessed from the garden there is a semi-basement accessed from the pool area with a cloakroom/toilet and further storerooms. Throughout the villa there is a total of 215m2 of terraces both covered and uncovered including a fabulous rooftop chill area. Installations will include underfloor heating throughout, automated ventilation system, reversible airconditioning and a variety of quality marbles and tiles for the kitchen, bathrooms and terrace.
Features:
- Air Conditioning
- Alarm
- Lift
- SwimmingPool
- Terrace
- Garden
- Parking