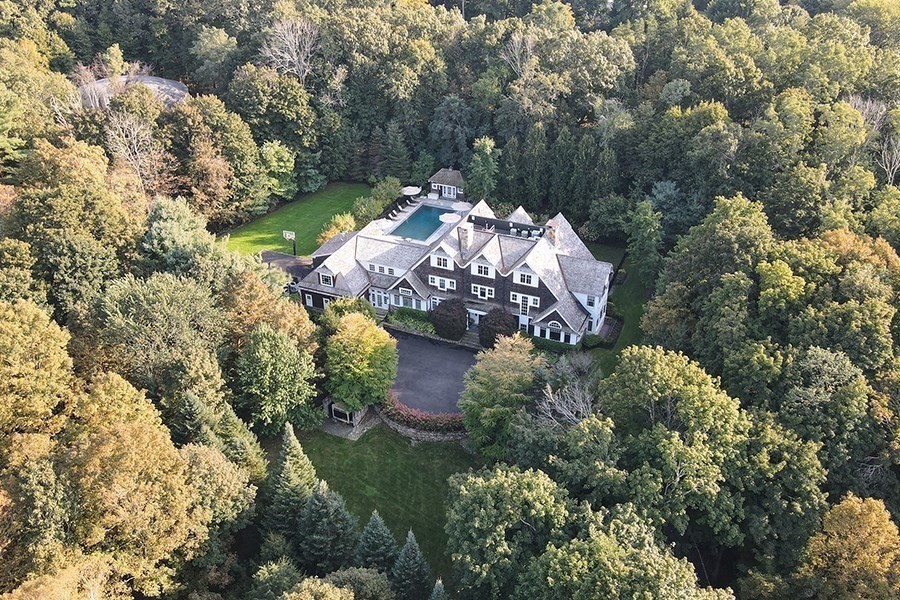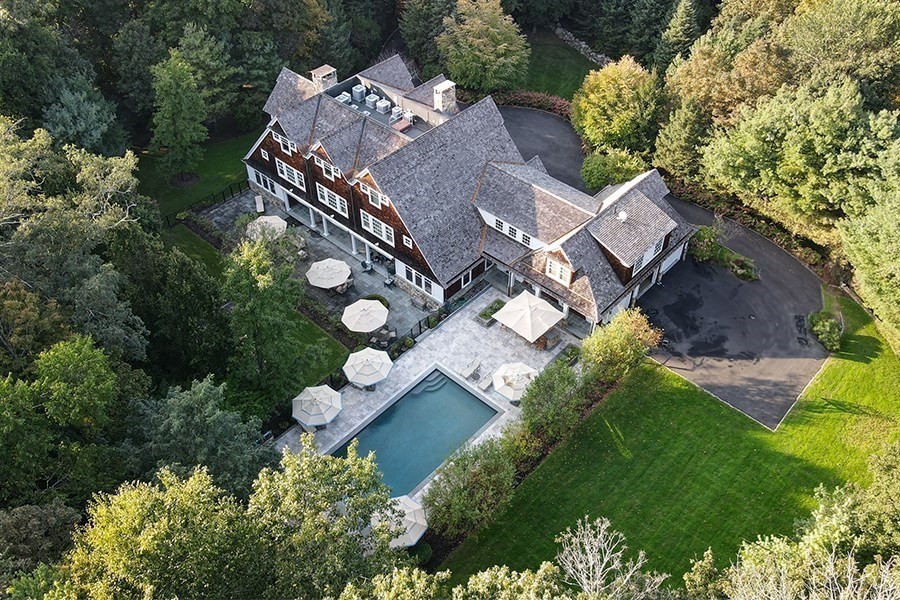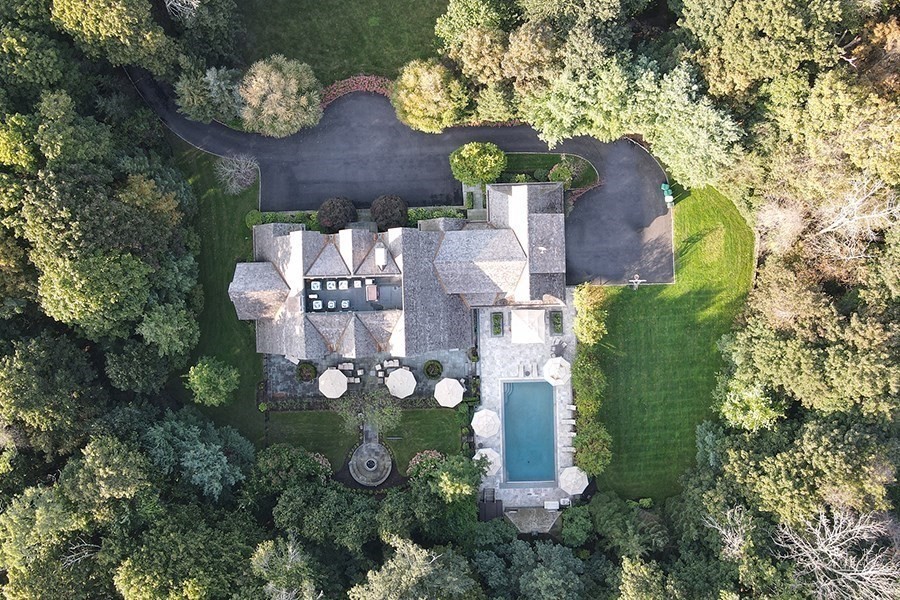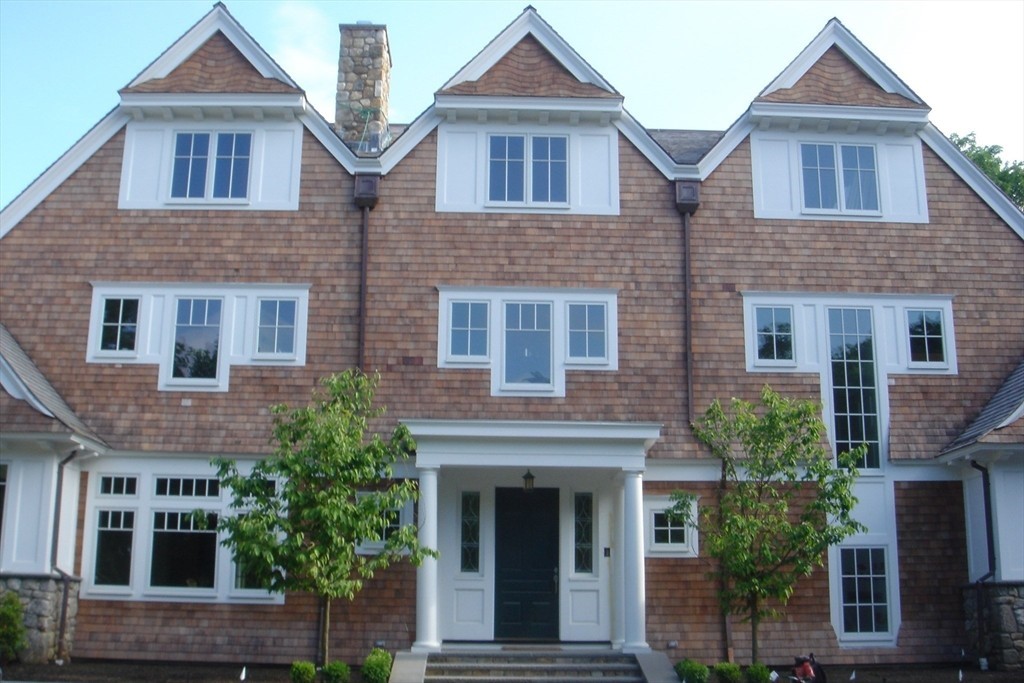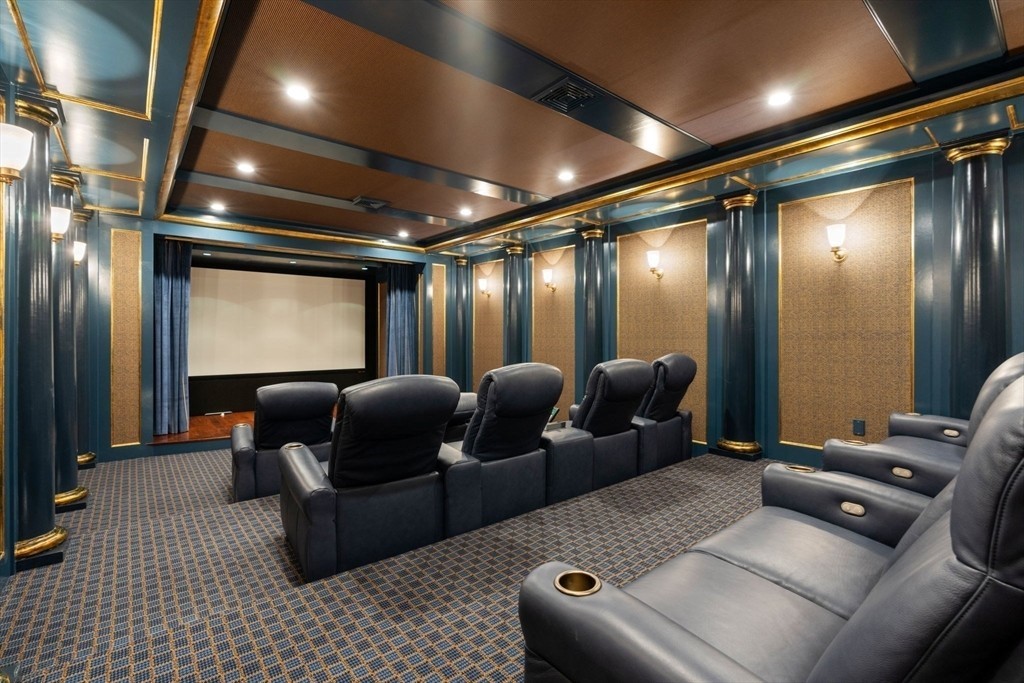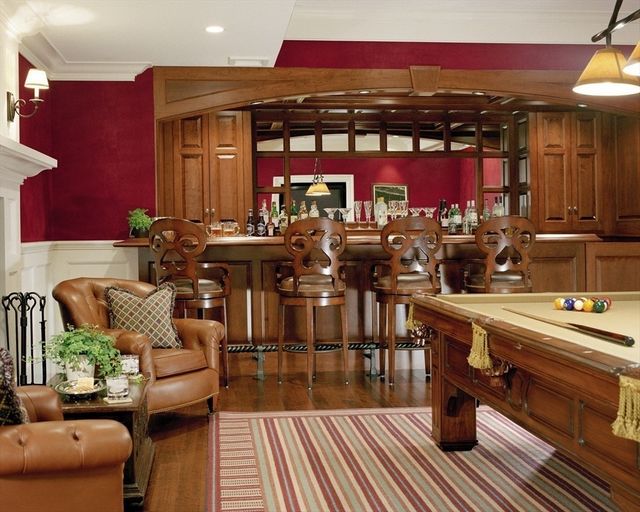A CARREGAR FOTOGRAFIAS...
Weston - Casa e casa unifamiliar à vendre
7.217.536 EUR
Casa e Casa Unifamiliar (Para venda)
Referência:
EDEN-T96140949
/ 96140949
Extraordinary shingle style home designed by prominent architect on over 2 acres of incredible land. Over 11,400 sq ft of living space on 4 floors. Features include remarkable theater w/ gold leaf and 9 ft screen, billiard room w/ oversized bar & fireplace, gym, phantom 6 car garage! Most amazing outdoor space! Incredible inground pool with pool house including kitchenette and bath, outdoor kitchen plus fire pit with speakers and tv. Wine room featured in design magazines. This home has the ideal floor plan with the kitchen family room as the central focus- kitchen with large enter island opens to casual dining and family room with fireplace and custom book shelves and window seat. Formal dining room with de Gournay wallpaper. Oversized living room with fireplace leads to custom built library. 2nd floor homework/craft room. Exquisite details and custom woodwork throughout. Heated driveway. 2005 build in coveted South side. Make this your dream home! One of a kind and not to be missed!
Veja mais
Veja menos
Extraordinary shingle style home designed by prominent architect on over 2 acres of incredible land. Over 11,400 sq ft of living space on 4 floors. Features include remarkable theater w/ gold leaf and 9 ft screen, billiard room w/ oversized bar & fireplace, gym, phantom 6 car garage! Most amazing outdoor space! Incredible inground pool with pool house including kitchenette and bath, outdoor kitchen plus fire pit with speakers and tv. Wine room featured in design magazines. This home has the ideal floor plan with the kitchen family room as the central focus- kitchen with large enter island opens to casual dining and family room with fireplace and custom book shelves and window seat. Formal dining room with de Gournay wallpaper. Oversized living room with fireplace leads to custom built library. 2nd floor homework/craft room. Exquisite details and custom woodwork throughout. Heated driveway. 2005 build in coveted South side. Make this your dream home! One of a kind and not to be missed!
Extraordinärt hem i singelstil designat av framstående arkitekt på över 2 tunnland otrolig mark. Över 11 400 kvm boyta på 4 våningar. Funktionerna inkluderar anmärkningsvärd teater w / bladguld och 9 ft skärm, biljardrum w / överdimensionerad bar och öppen spis, gym, fantom 6 bil garage! Mest fantastiska utomhusutrymme! Otrolig nedgrävd pool med poolhus inklusive pentry och bad, utekök plus eldstad med högtalare och tv. Vinrum med i designtidningar. Detta hem har den perfekta planlösningen med köket, allrummet som centralt fokus - kök med stor ingångsö öppnar mot avslappnad matsal och allrum med öppen spis och anpassade bokhyllor och fönsterplats. Formell matsal med de Gournay tapeter. Överdimensionerat vardagsrum med öppen spis leder till specialbyggt bibliotek. 2:a våningen läxor/pysselrum. Utsökta detaljer och anpassade träarbeten genomgående. Uppvärmd uppfart. 2005 byggd i eftertraktade södra sidan. Gör detta till ditt drömhem! Unik i sitt slag och inte att förglömma!
Extraordinaire maison de style bardeaux conçue par un architecte de premier plan sur plus de 2 acres de terrain incroyable. Plus de 11 400 pieds carrés de surface habitable sur 4 étages. Les caractéristiques comprennent un théâtre remarquable avec feuille d’or et écran de 9 pieds, une salle de billard avec bar et cheminée surdimensionnés, une salle de sport, un garage fantôme pour 6 voitures ! L’espace extérieur le plus incroyable ! Incroyable piscine creusée avec pool house incluant cuisinette et salle de bain, cuisine extérieure plus foyer avec haut-parleurs et télévision. Salle de vin présentée dans les magazines de design. Cette maison a le plan d’étage idéal avec la cuisine, la salle familiale comme point central - la cuisine avec grand îlot d’entrée s’ouvre sur la salle à manger décontractée et la salle familiale avec cheminée et étagères à livres personnalisées et siège de fenêtre. Salle à manger formelle avec papier peint de Gournay. Le salon surdimensionné avec cheminée mène à une bibliothèque construite sur mesure. Salle de devoirs/bricolage au 2e étage. Des détails exquis et des boiseries personnalisées partout. Allée chauffée. Construction de 2005 dans le côté sud convoité. Faites-en la maison de vos rêves ! Unique en son genre et à ne pas manquer !
Referência:
EDEN-T96140949
País:
US
Cidade:
Weston
Código Postal:
02493
Categoria:
Residencial
Tipo de listagem:
Para venda
Tipo de Imóvel:
Casa e Casa Unifamiliar
Tamanho do imóvel:
1.060 m²
Tamanho do lote:
8.822 m²
Quartos:
5
Casas de Banho:
8
PRIX DU M² DANS LES VILLES VOISINES
| Ville |
Prix m2 moyen maison |
Prix m2 moyen appartement |
|---|---|---|
| Connecticut | 5.539 EUR | - |
| Fairfield | 5.504 EUR | - |
| New York | 6.470 EUR | 10.922 EUR |
| Anne Arundel | 2.721 EUR | - |
| Virginia | 1.816 EUR | - |
| Hennepin | 4.553 EUR | - |
| Loughman | 1.307 EUR | - |
| Florida | 4.517 EUR | 5.884 EUR |
