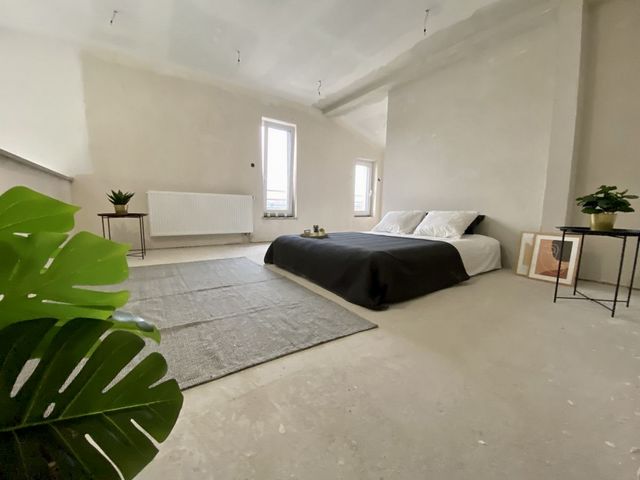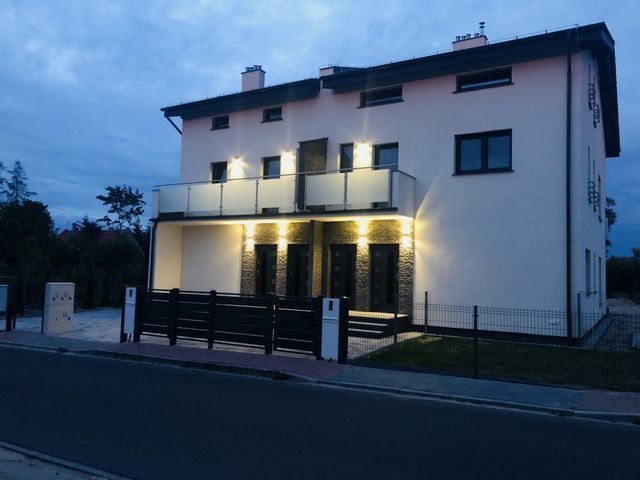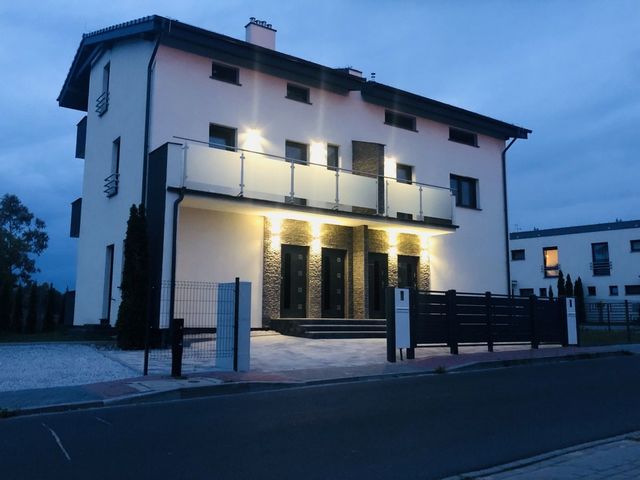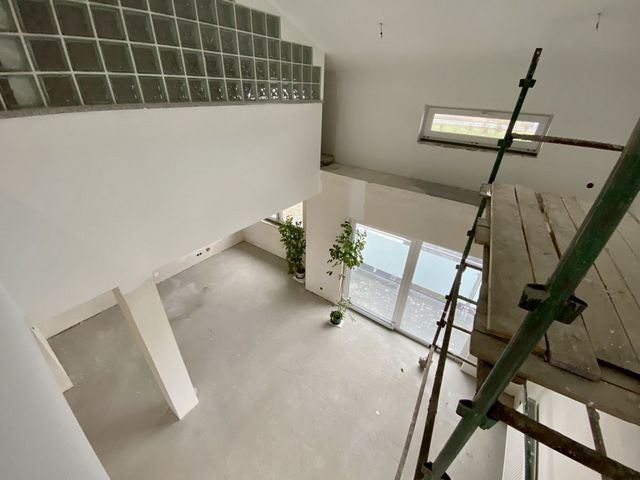A CARREGAR FOTOGRAFIAS...
Gniezno - Casa e casa unifamiliar à vendre
139.976 EUR
Casa e Casa Unifamiliar (Para venda)
Referência:
EDEN-T96279285
/ 96279285
Referência:
EDEN-T96279285
País:
PL
Cidade:
Gniezno
Código Postal:
62-200
Categoria:
Residencial
Tipo de listagem:
Para venda
Tipo de Imóvel:
Casa e Casa Unifamiliar
Tamanho do imóvel:
122 m²
Tamanho do lote:
92 m²
Divisões:
4
Quartos:
2
Casas de Banho:
2
Varanda:
Sim
Terraço:
Sim




Future residents will be able to enjoy the spacious interiors of a modern house with a white and graphite façade made of a silicone structure, which, thanks to the combination of nanotechnology and silicate properties, gives the plaster high resistance to dirt and durable protection of the coating against microbiological corrosion.
The living area is bright and very spacious. Relaxation is facilitated by the functional division of the ground floor into a lounge, dining and kitchen area. An impressive mezzanine optically enlarges the space. A nice addition is the terrace, which you can access from the living room. The high-quality materials used in the construction will provide future residents with peace and a sense of privacy.
Layout of rooms in the house
Warm entrance door with a thickness of 9 cm.
A staircase made of exclusive Silver Sparkle Paradiso granite leads to the apartment.
First floor
Living room with kitchen and dining area
Peace
Vestibule with a buggy
2 terraces
The staircase looks very impressive, through which we enter the second level by a marble staircase.
II Floor
Living room
Mezzanine
Bedroom
Dressing room with window
Bathroom
The building is insulated with graphite polystyrene, coefficient 0.31, 15 cm thick.
3-pane windows with electric roller shutters.
Exterior granite window sills.
Bratt ceramic tile in graphite color.
Installations: electrical, water, gas, casalization. Underfloor heating.
Installed central heating furnace and radiators.
TV installation and intercom.
I cordially invite you to take a walk around the property:
Karolina Lachota-Wiśniewska
Features:
- Balcony
- Terrace Veja mais Veja menos Mam przyjemność zaprezentować Państwu segment nowoczesnego apartamentowca wybudowanego w spokojnej części Gniezna.
Przyszli mieszkańcy będą mogli korzystać z przestronnych wnętrz nowoczesnego domu z elewacją w kolorze bieli i grafitu wykonaną strukturą silikonową, która dzięki połączeniu nanotechnologii oraz cech krzemianu daje tynkowi wysoką odporność na zabrudzenia oraz trwałą ochronę powłoki przed korozją mikrobiologiczną.
Strefa dzienna jest jasna i bardzo przestronna. Wypoczynkowi sprzyja funkcjonalny podział parteru na część wypoczynkową, jadalnianą i kuchenną. Efektowna antresola optycznie powiększa przestrzeń. Przyjemnym dodatkiem jest taras, na który można wyjść z salonu. Wysokiej jakości materiały użyte przy budowie zapewnią przyszłym mieszkańcom spokój i poczucie prywatności.
Układ pomieszczeń w domu
Ciepłe drzwi wejściowe o grubości 9 cm.
Do mieszkania prowadzi klatka schodowa wykonana z ekskluzywnego granitu Silver Sparkle Paradiso.
I kondygnacja
Salon z kuchnią i jadalnią
Pokój
Przedsionek z łaziemką
2 tarasy
Bardzo efektownie prezentuje się klatka schodowa, przez którą wchodzimy na drugi poziom marmurowymi schodami.
II Kondygnacja
Pokój dzienny
Antresola
Sypialnia
Garderoba z oknem
Łazienka
Budynek ocieplony styropianem grafitowym, współczynnik 0,31, o grubości 15 cm.
Okna 3-szybowe z roletami elektrycznymi.
Parapety zewnętrzne granitowe.
Dachówka ceramiczna Bratt w kolorze grafitu.
Instalacje: elektryczna, wodna, gazowa, kazalizacja. Ogrzewanie podłogowe.
Zamontowany piec CO i grzejniki.
Instalacja TV oraz domofon.
Serdecznie zapraszam na spacer po nieruchomości:
Karolina Lachota-Wiśniewska
Features:
- Balcony
- Terrace I am pleased to present you a segment of a modern apartment building built in a quiet part of Gniezno.
Future residents will be able to enjoy the spacious interiors of a modern house with a white and graphite façade made of a silicone structure, which, thanks to the combination of nanotechnology and silicate properties, gives the plaster high resistance to dirt and durable protection of the coating against microbiological corrosion.
The living area is bright and very spacious. Relaxation is facilitated by the functional division of the ground floor into a lounge, dining and kitchen area. An impressive mezzanine optically enlarges the space. A nice addition is the terrace, which you can access from the living room. The high-quality materials used in the construction will provide future residents with peace and a sense of privacy.
Layout of rooms in the house
Warm entrance door with a thickness of 9 cm.
A staircase made of exclusive Silver Sparkle Paradiso granite leads to the apartment.
First floor
Living room with kitchen and dining area
Peace
Vestibule with a buggy
2 terraces
The staircase looks very impressive, through which we enter the second level by a marble staircase.
II Floor
Living room
Mezzanine
Bedroom
Dressing room with window
Bathroom
The building is insulated with graphite polystyrene, coefficient 0.31, 15 cm thick.
3-pane windows with electric roller shutters.
Exterior granite window sills.
Bratt ceramic tile in graphite color.
Installations: electrical, water, gas, casalization. Underfloor heating.
Installed central heating furnace and radiators.
TV installation and intercom.
I cordially invite you to take a walk around the property:
Karolina Lachota-Wiśniewska
Features:
- Balcony
- Terrace Ich freue mich, Ihnen einen Ausschnitt eines modernen Mehrfamilienhauses zu präsentieren, das in einem ruhigen Teil von Gniezno gebaut wurde.
Die zukünftigen Bewohner werden die geräumigen Innenräume eines modernen Hauses mit einer weißen und graphitfarbenen Fassade aus einer Silikonstruktur genießen können, die dank der Kombination von Nanotechnologie und Silikateigenschaften dem Putz eine hohe Schmutzbeständigkeit und einen dauerhaften Schutz der Beschichtung vor mikrobiologischer Korrosion verleiht.
Der Wohnbereich ist hell und sehr geräumig. Entspannung wird durch die funktionale Aufteilung des Erdgeschosses in einen Wohn-, Ess- und Küchenbereich erleichtert. Ein beeindruckendes Zwischengeschoss vergrößert den Raum optisch. Eine schöne Ergänzung ist die Terrasse, die Sie vom Wohnzimmer aus betreten können. Die hochwertigen Materialien, die beim Bau verwendet wurden, werden den zukünftigen Bewohnern Ruhe und ein Gefühl der Privatsphäre bieten.
Aufteilung der Räume im Haus
Warme Eingangstür mit einer Stärke von 9 cm.
Über eine Treppe aus exklusivem Silver Sparkle Paradiso-Granit gelangt man in die Wohnung.
Erster Stock
Wohnzimmer mit Küche und Essbereich
Friede
Vorraum mit Buggy
2 Terrassen
Sehr beeindruckend sieht die Treppe aus, durch die wir über eine Marmortreppe in die zweite Ebene gelangen.
II. Stock
Wohnzimmer
Zwischengeschoss
Schlafzimmer
Ankleidezimmer mit Fenster
Badezimmer
Das Gebäude ist mit Graphit-Polystyrol mit einem Koeffizienten von 0,31 und einer Dicke von 15 cm isoliert.
3-Scheiben-Fenster mit elektrischen Rollläden.
Außenfensterbänke aus Granit.
Bratt Keramikfliese in Graphitfarbe.
Installationen: Elektro, Wasser, Gas, Kasalisierung. Fußbodenheizung.
Installierter Zentralheizungsofen und Heizkörper.
TV-Installation und Gegensprechanlage.
Ich lade Sie herzlich zu einem Spaziergang durch das Anwesen ein:
Karolina Lachota-Wiśniewska
Features:
- Balcony
- Terrace