776.201 EUR
2 dv
4 qt
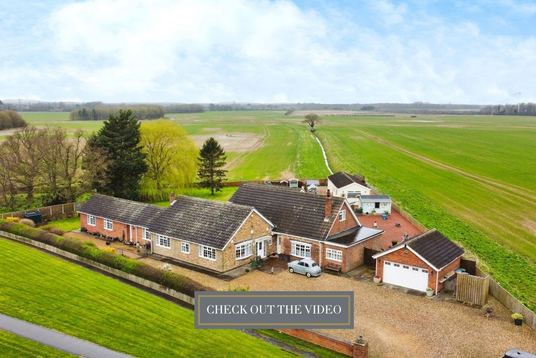
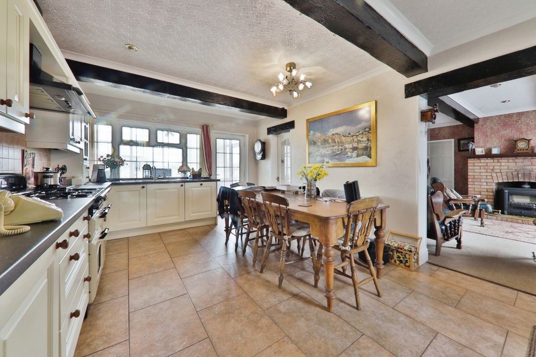
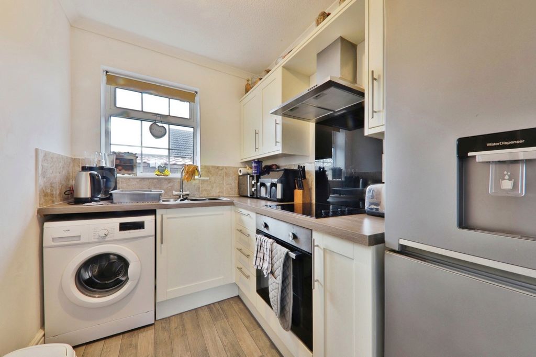

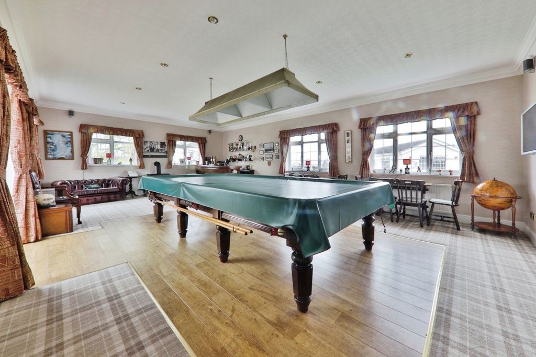
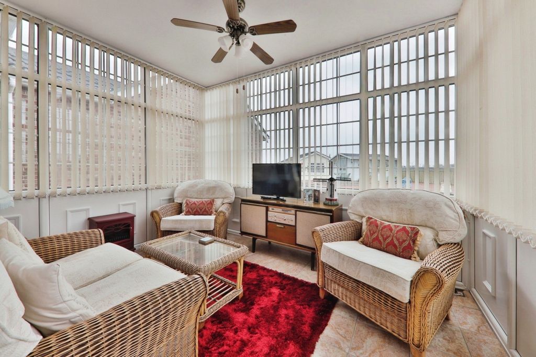
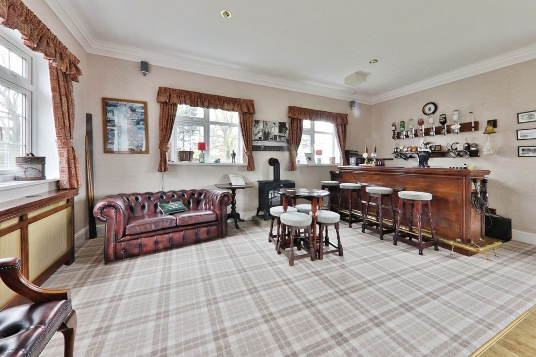
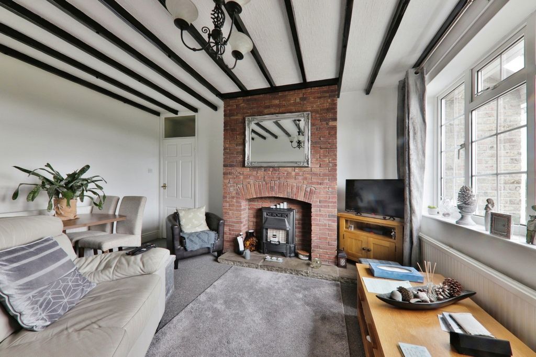
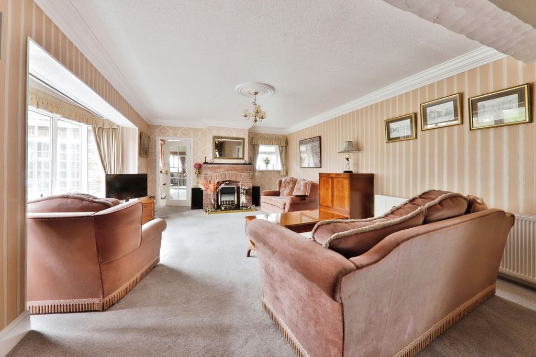


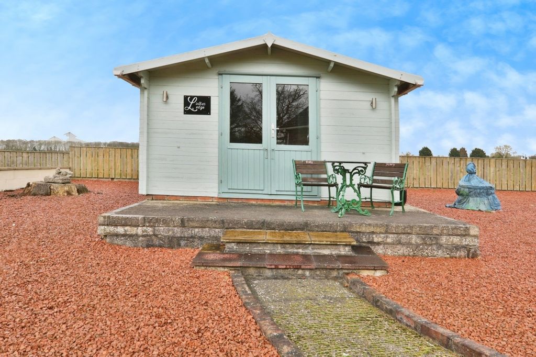
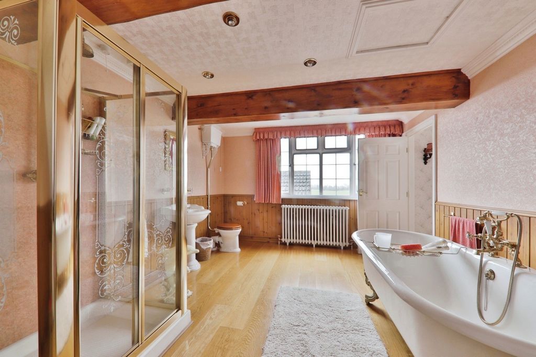
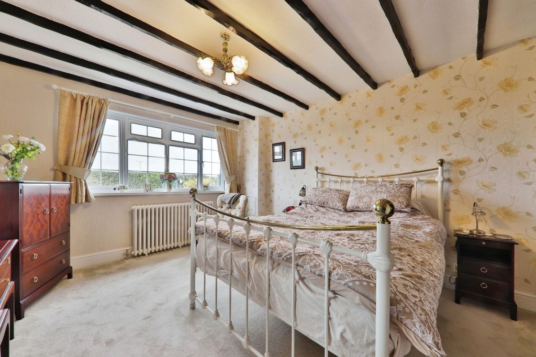


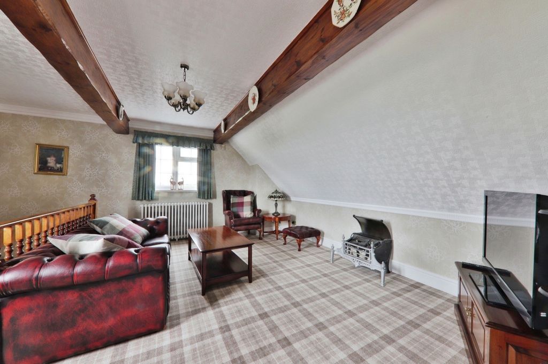

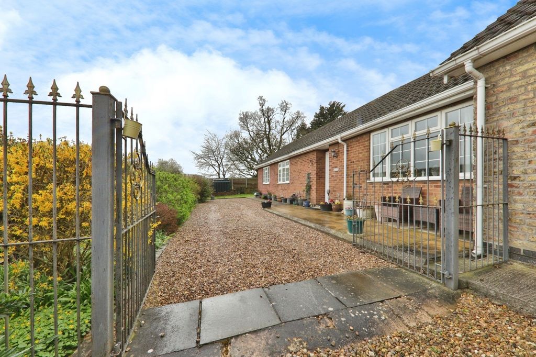
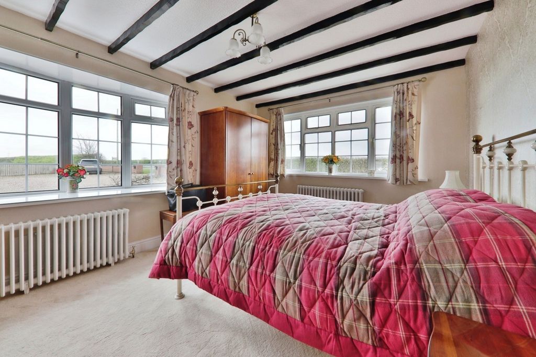

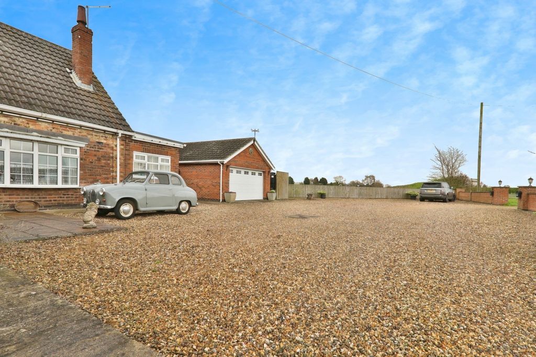
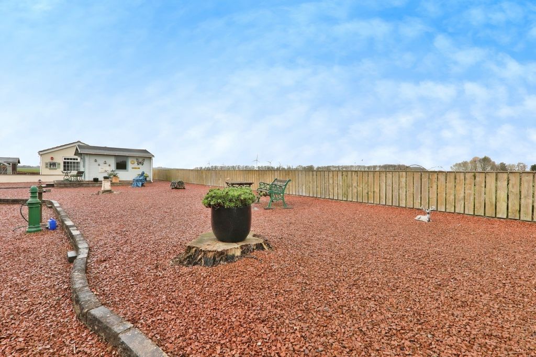
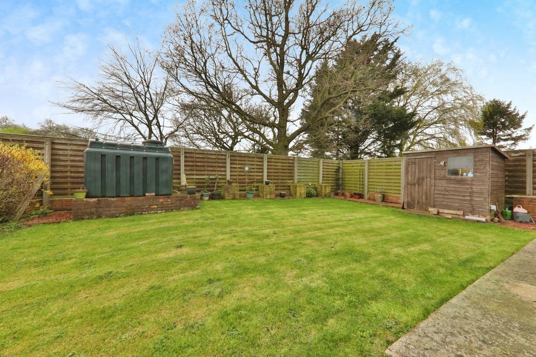
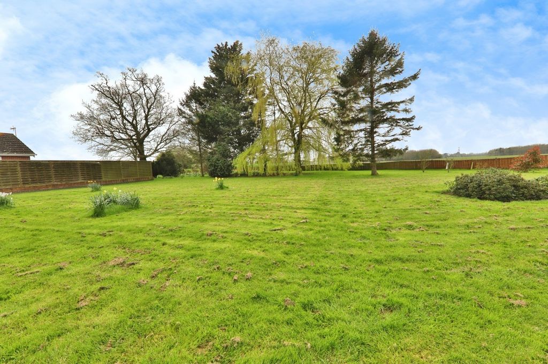
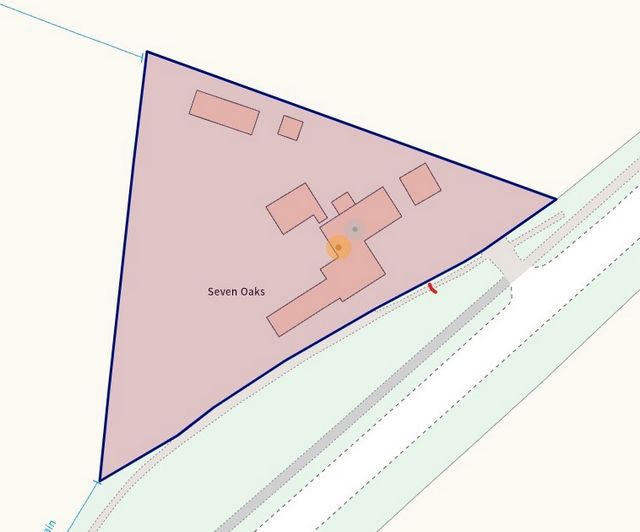
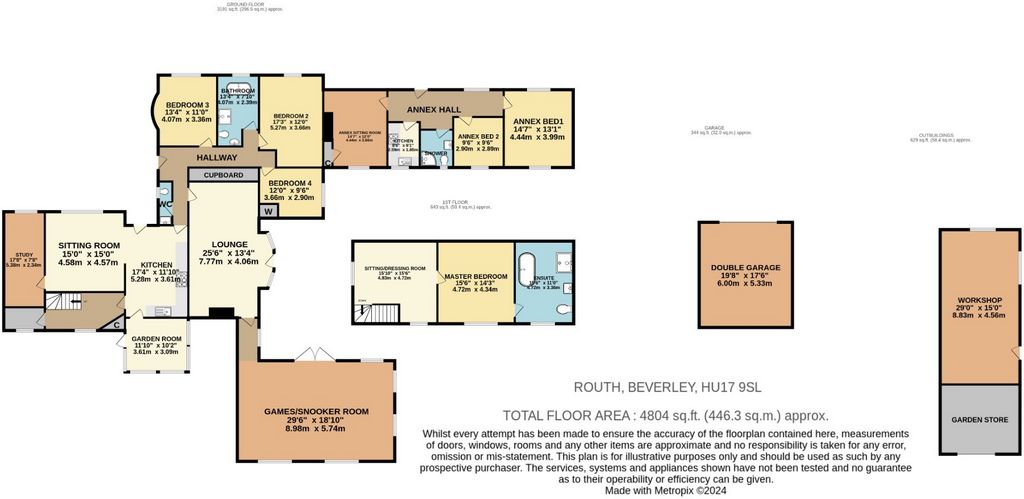

A SUBSTANTIAL RESIDENCE COMPLEMENTED BY A SELF-CONTAINED MODERN ANNEX AND OUTSTANDING LEISURE FACILITIES
Featuring versatile living spaces, including four bedrooms, five reception areas, and a large games room in the main house, this property offers panoramic rural views yet remains conveniently close to Beverley.
SummaryWith ample parking for up to 15 cars and a significant workshop space, the floorplan reveals the true scale and flexibility of this unique home.
Agent's PerspectiveImagine a home that combines the spaciousness and versatility you need with the luxury of excellent leisure facilities, all set within a beautiful rural backdrop. This substantial residence of just over 3,800 sq.ft. of living accommodation, along with its smart, self-contained two-bedroom annex, offers just that.
The main house boasts four well-proportioned bedrooms and five reception areas, ensuring space for every aspect of family life and entertaining. Key highlights include a large games/snooker room for leisurely evenings and a conservatory that provides a serene space to enjoy the surrounding views.
The property doesn't stop at just living spaces; it also features two bathrooms, a practical utility room, and extensive leisure facilities that promise endless enjoyment. Additionally, the large workshop extending to 660 sq. ft. offers immense potential for various projects or storage needs.
But perhaps what sets this property apart is the modern annex. Designed with style and comfort in mind, it provides perfect accommodation for guests, extended family, or even a rental opportunity, adding to the property's versatility.
Parking will never be an issue, with space for up to 15 cars alongside a spacious double garage. Whether you're hosting large gatherings or need ample space for your vehicles, this home accommodates it all.
Set in a picturesque rural setting, the property enjoys panoramic views that capture the essence of countryside living, yet it's conveniently located just five miles from Beverley and eight miles from the East Coast.
This perfect blend of tranquillity and convenience makes it an ideal choice for those seeking a peaceful lifestyle without being too far from local amenities and attractions.
The floorplan speaks volumes about the extent and versatility of this property, inviting you to explore the unique layout and envision your life here. This residence is more than just a place to live; it's a space where every day feels like a retreat, offering something special for each member of the family.
AccommodationThe accommodation is arranged on the ground and one upper floor plus self contained Annex and can be seen in more detail on the dimensioned floorplan forming part of these sales particulars.
ServicesMain water and electricity is connected to the property. Drainage is by way of septic tank.
Central HeatingThe property has an oil fired central heating system.
TenureThe property is freehold.
Council TaxCouncil Tax is payable to the East Riding Of Yorkshire Council. From verbal enquiries we are advised that the property is shown in the Council Tax Property Bandings List in Valuation Band F.*
Fixtures & FittingsCertain fixtures and fittings may be purchased with the property but may be subject to separate negotiation as to price.
Disclaimer*The agent has not had sight of confirmation documents and therefore the buyer is advised to obtain verification from their solicitor or surveyor.
ViewingsStrictly by appointment with the sole agents.
Site Plan DisclaimerThe site plan is for guidance only to show how the property sits within the plot and is not to scale.
MortgagesWe will be pleased to offer expert advice regarding a mortgage for this property, details of which are available from our Fine and Country Office on ... Your home is at risk if you do not keep up repayments on a mortgage or other loan secured on it.Valuation/Market Appraisal:Thinking of selling or struggling to sell your house? More people choose Fine and Country in this region than any other agent. Book your free valuation now!Features:
- Garage
- Parking Veja mais Veja menos INVITING OFFERS OVER £775,000
A SUBSTANTIAL RESIDENCE COMPLEMENTED BY A SELF-CONTAINED MODERN ANNEX AND OUTSTANDING LEISURE FACILITIES
Featuring versatile living spaces, including four bedrooms, five reception areas, and a large games room in the main house, this property offers panoramic rural views yet remains conveniently close to Beverley.
SummaryWith ample parking for up to 15 cars and a significant workshop space, the floorplan reveals the true scale and flexibility of this unique home.
Agent's PerspectiveImagine a home that combines the spaciousness and versatility you need with the luxury of excellent leisure facilities, all set within a beautiful rural backdrop. This substantial residence of just over 3,800 sq.ft. of living accommodation, along with its smart, self-contained two-bedroom annex, offers just that.
The main house boasts four well-proportioned bedrooms and five reception areas, ensuring space for every aspect of family life and entertaining. Key highlights include a large games/snooker room for leisurely evenings and a conservatory that provides a serene space to enjoy the surrounding views.
The property doesn't stop at just living spaces; it also features two bathrooms, a practical utility room, and extensive leisure facilities that promise endless enjoyment. Additionally, the large workshop extending to 660 sq. ft. offers immense potential for various projects or storage needs.
But perhaps what sets this property apart is the modern annex. Designed with style and comfort in mind, it provides perfect accommodation for guests, extended family, or even a rental opportunity, adding to the property's versatility.
Parking will never be an issue, with space for up to 15 cars alongside a spacious double garage. Whether you're hosting large gatherings or need ample space for your vehicles, this home accommodates it all.
Set in a picturesque rural setting, the property enjoys panoramic views that capture the essence of countryside living, yet it's conveniently located just five miles from Beverley and eight miles from the East Coast.
This perfect blend of tranquillity and convenience makes it an ideal choice for those seeking a peaceful lifestyle without being too far from local amenities and attractions.
The floorplan speaks volumes about the extent and versatility of this property, inviting you to explore the unique layout and envision your life here. This residence is more than just a place to live; it's a space where every day feels like a retreat, offering something special for each member of the family.
AccommodationThe accommodation is arranged on the ground and one upper floor plus self contained Annex and can be seen in more detail on the dimensioned floorplan forming part of these sales particulars.
ServicesMain water and electricity is connected to the property. Drainage is by way of septic tank.
Central HeatingThe property has an oil fired central heating system.
TenureThe property is freehold.
Council TaxCouncil Tax is payable to the East Riding Of Yorkshire Council. From verbal enquiries we are advised that the property is shown in the Council Tax Property Bandings List in Valuation Band F.*
Fixtures & FittingsCertain fixtures and fittings may be purchased with the property but may be subject to separate negotiation as to price.
Disclaimer*The agent has not had sight of confirmation documents and therefore the buyer is advised to obtain verification from their solicitor or surveyor.
ViewingsStrictly by appointment with the sole agents.
Site Plan DisclaimerThe site plan is for guidance only to show how the property sits within the plot and is not to scale.
MortgagesWe will be pleased to offer expert advice regarding a mortgage for this property, details of which are available from our Fine and Country Office on ... Your home is at risk if you do not keep up repayments on a mortgage or other loan secured on it.Valuation/Market Appraisal:Thinking of selling or struggling to sell your house? More people choose Fine and Country in this region than any other agent. Book your free valuation now!Features:
- Garage
- Parking