A CARREGAR FOTOGRAFIAS...
Casa e Casa Unifamiliar (Para venda)
Referência:
EDEN-T97042426
/ 97042426
Referência:
EDEN-T97042426
País:
PL
Cidade:
Ozimek
Código Postal:
46-040
Categoria:
Residencial
Tipo de listagem:
Para venda
Tipo de Imóvel:
Casa e Casa Unifamiliar
Tamanho do imóvel:
630 m²
Tamanho do lote:
1.600 m²
Divisões:
10
Varanda:
Sim
Terraço:
Sim
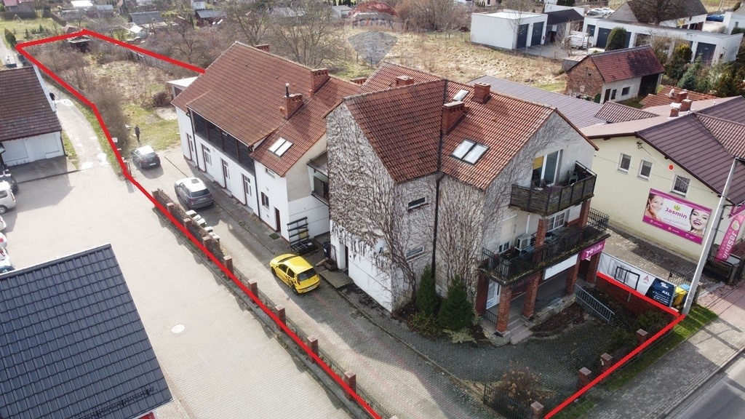
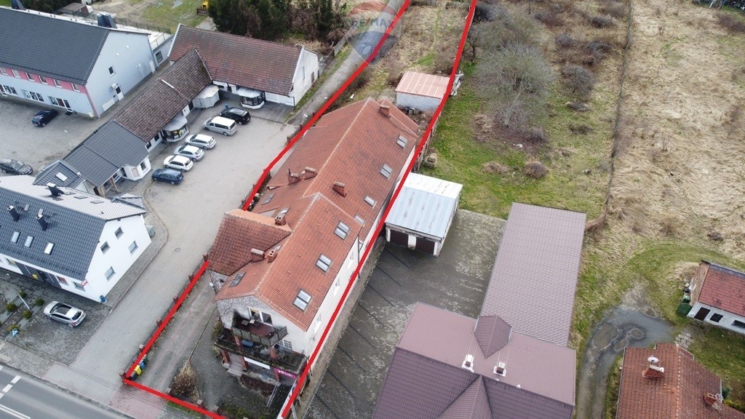
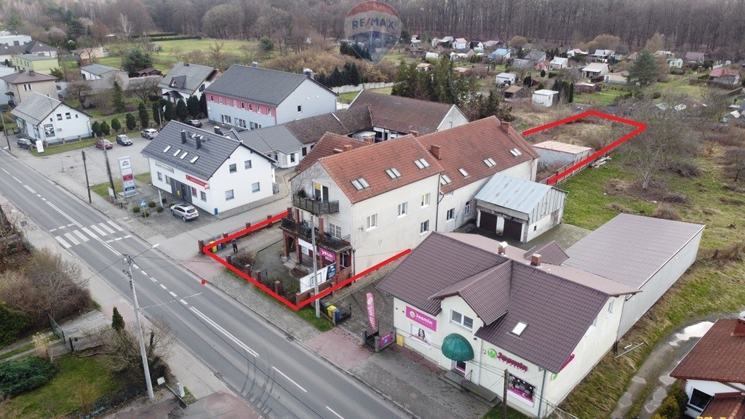
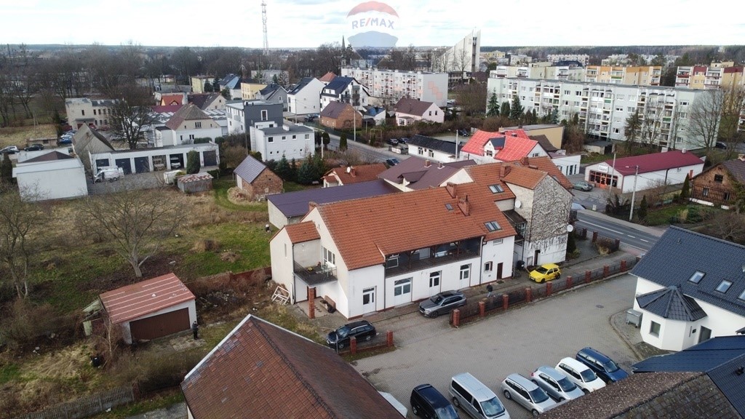
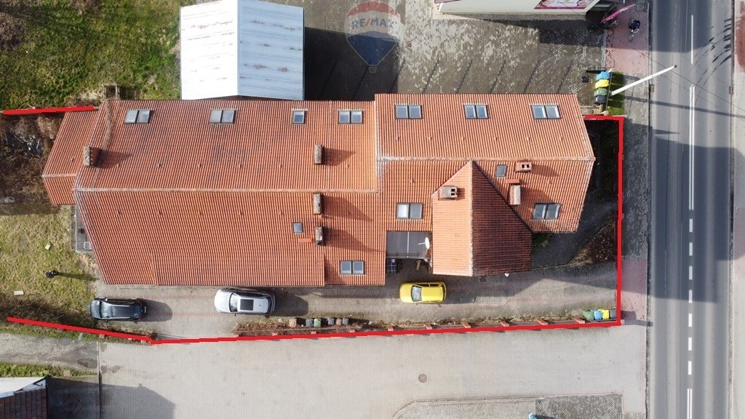
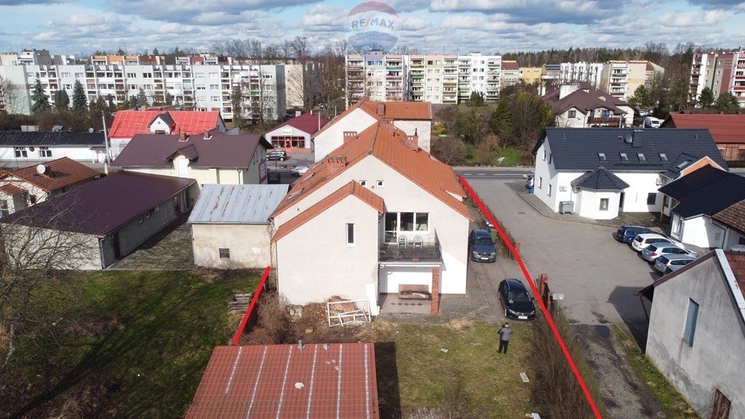
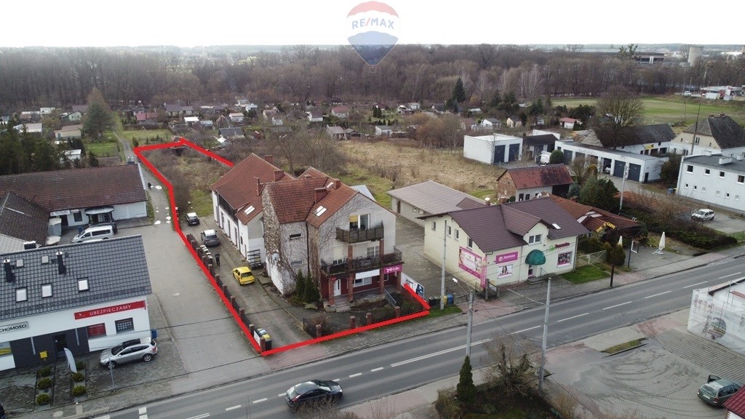
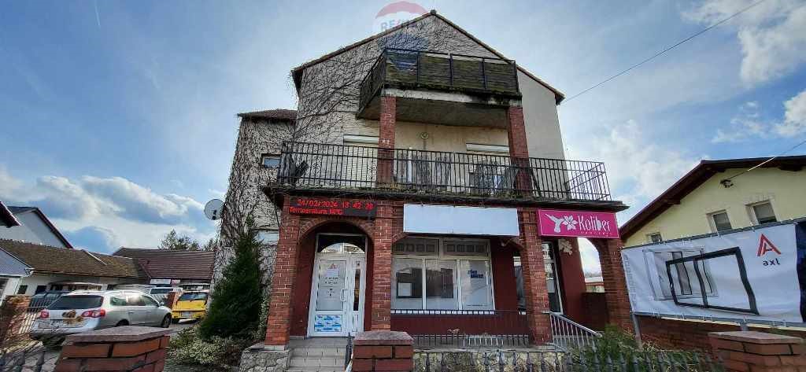
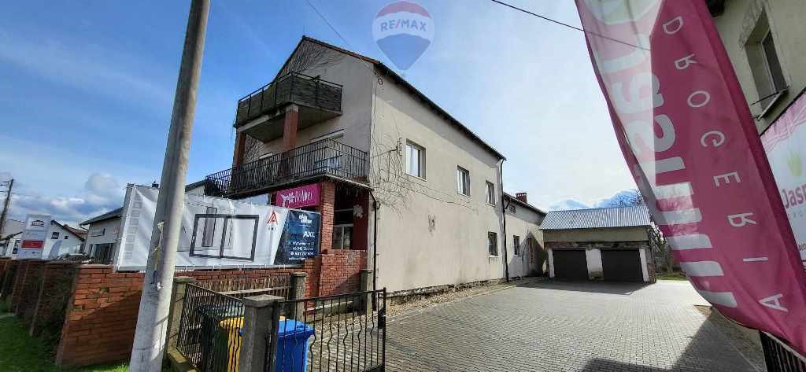
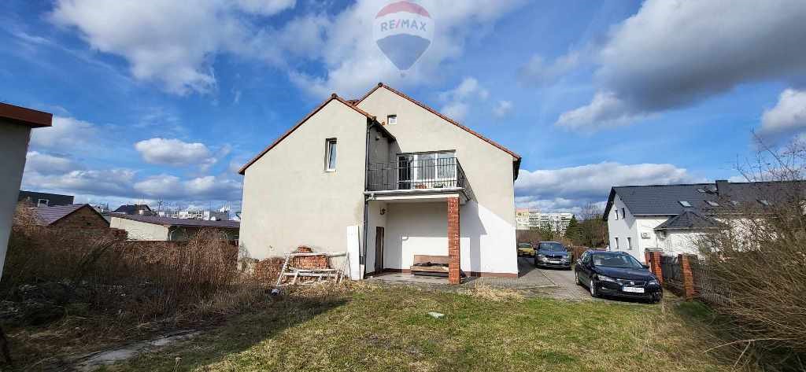
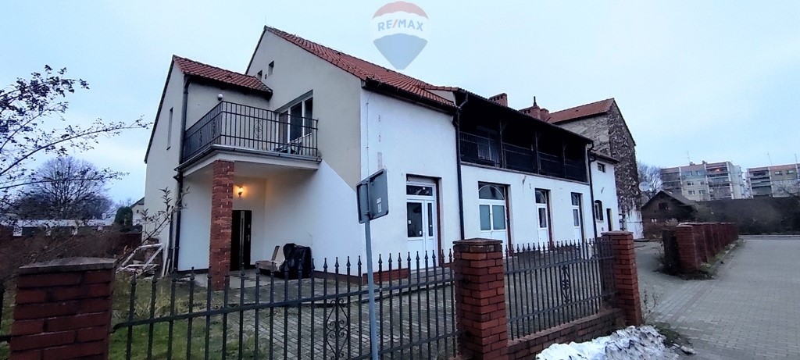
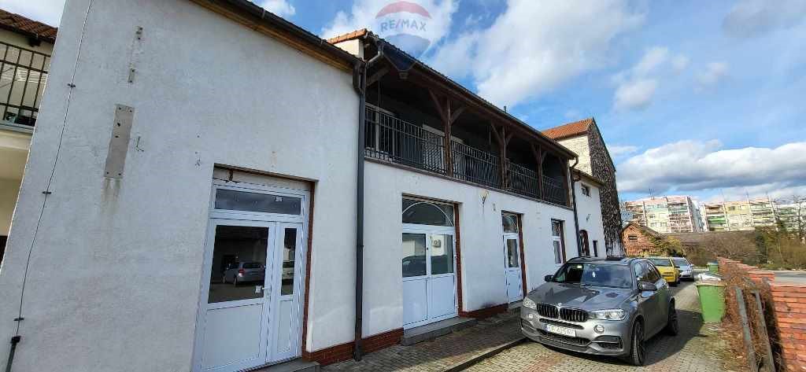
A property that will certainly earn for itself.
Residential, commercial, service and office real estate.
The areas of the property can be adapted at a low cost and adapted for many functions and applications depending on the needs, because the structure of the building allows for such modifications, without costly adaptation.
The building is in good technical and visual condition, it only needs to be refreshed and adapted to the intended multiple business purposes.
GROUND FLOOR area about 300 m2 – possible use:
TRADE, SERVICES, OFFICE, GASTRONOMY, WAREHOUSE
Commercial space in total about 240 m2 (70m2 + 85m2 + 46m2 +39m2 + social or office facilities)
Including a sales room of approx. 70 m2 + facilities and 3 separate storage rooms - 3 large rooms: 85m2 + 46m2 +39m2, each of which has an independent entrance from the ground floor, and the remaining room belonging to it (e.g. boiler room with new gas boilers)
FIRST FLOOR area about 154.5 m2 – possible use:
APARTMENT, OFFICE, HOSTEL, GASTRONOMY, ROOMS FOR RENT FOR booking.com, etc.
A separate rent-free apartment, currently the apartment is rented and brings a fixed income to the owner
(Tenants can stay for further lease or contracts will be terminated before the sale of the property, depending on the arrangements.
The apartment consists of:
- 6 rooms,
- 3 toilets,
- 2 bathrooms,
- kitchenette with dining area,
- utility room: laundry room,
-staircase
- 2 balconies (terrace)
SECOND FLOOR area about 96 m2, – possible use:
APARTMENT, OFFICE, HOSTEL, ROOMS FOR RENT FOR booking.com, etc.
A separate rent-free apartment, currently the apartment is rented and brings a fixed income to the owner
(Tenants can stay for further lease or contracts will be terminated before the sale of the property, depending on the arrangements.
The apartment consists of:
- 4 rooms,
-bathroom
- kitchenette with dining area,
-staircase
-balcony
Media:
-current
-water
-sewerage system
-gas
– heating – central heating, new gas thermal bath
The property is on a plot of about 16 a.
The estimated area of the entire building is about 630 m2.
The property is located on Wyzwolenia Street, one of the main streets in Ozimek.
The property area is fenced, around the building covered with a cobblestone pimple, with plenty of parking spaces.
The property is located about 500 m from the Shopping Center with LIDL, BIEDRONKA, ROSSMAN, etc., and many other shops and service establishments, restaurants
Along the street where the property is located, there is a high intensity of pedestrian and car traffic to the city center and the shopping center, and for those leaving Ozimek towards Krasiejów and Kolonowski.
It is possible to put your own garage on the associated plot.
To the property percentage share in the plot of about 16 a.
A developmental, active business and pleasant neighborhood with close proximity to the Shopping Center with LIDL, BIEDRONKA, ROSSMAN, etc., and many other shops and service establishments, restaurants, located on one of the main streets of Ozimek, at the same time providing excellent communication to the city center, and to the national road No. DK 46
The property area is fenced, around the building covered with a cobblestone pimple, with plenty of parking spaces.
A well-maintained building that does not require financial outlays, fulfilling residential functions in two independent apartments, and service and commercial on the ground floor of the building.
New central heating with an economical gas furnace.
PVC windows have been replaced, and branded entrance doors.
The building was built in 1990 in traditional, industrialized technology.
The walls are made of ceramic bricks and blocks, the reinforced concrete ceiling over the ground floor is based on reinforced concrete columns and binders. The roof of the wooden structure is covered with ceramic tiles.
Part of the wall and ceiling surface is covered with gypsum boards, ceramic tiles and wooden paneling. The floors and floors, depending on the purpose of the rooms, are concrete, lined with ceramic tiles.
Detailed technical description and room plans available by e-mail or during the presentation.
I cordially invite you to the presentation. If you have any questions, I am available.
The RE/MAX brokerage costs are borne ONLY by the selling party!
For our customers, a 10% discount on purchases in the Leroy Merlin Opole store.
The price of the property is subject to individual negotiations.
Cooperation offer for Real Estate Agents – the presented or other property is interesting, call and ask about the terms of cooperation in the joint sale of real estate
THE BUYER DOES NOT PAY COMMISSION ( 0% COMMISSION )
RE/MAX BROKERAGE COSTS – THE BROKER'S COMMISSION IS COVERED ONLY BY THE SELLER (PROPERTY OWNER.)
I invite you to a free presentation of the property, after making an appointment for the date and time.
For detailed information, please visit:
Dariusz Karpisz
Real Estate Market Expert
EXCLUSIVE REAL ESTATE AGENT
Professional License No. 19541
RE/MAX Plus
International Real Estate Office
Koraszewskiego 7-9
45-011 Opole
dariusz.karpisz@
-pl/agenci/opolskie/opole/dariusz-karpisz/800051008
Legal notice: Information regarding the property description is provided by the owner, is for informational purposes only and may be subject to updates. The offer concerning the real estate is an invitation to negotiations in accordance with Article 71 of the Civil Code and does not constitute an offer specified in Article 66 and following of the Civil Code.
The content of this announcement does not constitute a commercial offer within the meaning of the Civil Code
The information provided by the agent/owner of the agency is believed to be accurate and reliable, but is not guaranteed and should be independently verified.
In the case of this offer, the remuneration of our agency is covered by the property owner.
The description of the offer contained on the website is prepared on the basis of the inspection of the property and information obtained from the owner, may be subject to update and does not constitute an offer specified in Article 66 et seq. of the Civil Code.
Offer sent from the ASARI CRM (asaricrm.com) program for real estate agencies
Features:
- Balcony
- Terrace Veja mais Veja menos Nieruchomość wielofunkcyjna o pow. około 630 m2
Nieruchomość która z pewnością która zarobi na siebie.
Nieruchomość Mieszkalno Handlowa Usługowo Biurowa.
Powierzchnie nieruchomości niewielkim kosztem można zaadoptować i przystosować pod wiele funkcji i zastosowań zależnie od potrzeb bo konstrukcja budynku umożliwia takie modyfikację, bez kosztownej adaptacji.
Budynek w dobrym stanie technicyzm i wizualnym, wymaga jedynie odświeżenia i adaptacji do przeznaczonych wielorakich celów biznesowych.
PARTER pow. około 300 m2 – możliwe wykorzystanie :
HANDEL, USŁUGI, BIURO, GASTRONOMIA, MAGAZYN
Powierzchnie handlowa łącznie około 240 m2 (70m2+ 85m2+46m2 +39m2 + zaplecze socjalne lub biurowe )
W tym sala sprzedażowa ok. 70 m2 + zaplecze oraz 3 oddzielne pomieszczenia magazynowe- 3 duże pomieszczenia: 85m2+46m2 +39m2 z których każde posiada niezależne wejście z powierzchni parteru, oraz pozostałe pomieszczenie przynależne ( np. kotłownia z nowymi kotłami gazowymi )
I PIĘTRO pow. około 154,5 m2– możliwe wykorzystanie :
MIESZKANIE, BIURO, HOSTEL, GASTRONOMIA, POKOJE DO WYNAJĘCIA NA booking.com itp.
Odrębne bezczynszowe mieszkanie, obecnej mieszkanie jest wynajmowane i przynosi stały dochód właścicielowi
( najemcy mogą zostać na dalszy najem lub umowy zostaną wypowiedziane przed sprzedażą nieruchomości zależnie od ustaleń.
Mieszkanie skład się z :
- 6 pokoi,
- 3 toalety,
- 2 łazienki,
- aneks kuchenny z jadalnią,
- pomieszczenie gospodarcze: pralnia,
- klatka schodowa,
- 2 balkony (taras)
II PIĘTRO pow. około 96 m2, – możliwe wykorzystanie :
MIESZKANIE, BIURO, HOSTEL, POKOJE DO WYNAJĘCIA NA booking.com itp.
Odrębne bezczynszowe mieszkanie, obecnej mieszkanie jest wynajmowane i przynosi stały dochód właścicielowi
( najemcy mogą zostać na dalszy najem lub umowy zostaną wypowiedziane przed sprzedażą nieruchomości zależnie od ustaleń.
Mieszkanie skład się z :
- 4 pokoi,
- łazienka,
- aneks kuchenny z jadalnią,
- klatka schodowa,
- balkon
Media :
- prąd
- woda
- kanalizacja
- gaz
-ogrzewanie – C.O. nowa terma gazowa
Nieruchomość na działce o pow. około 16 a.
Powierzchnia szacunkowa całego budynku około 630 m2.
Nieruchomość przy ulicy Wyzwolenia jednej z głównych ulic w Ozimku.
Teren nieruchomości ogrodzony, w koło budynku pokryty krostką brukową, z dużą ilością miejsc do zaparkowania samochodu.
Nieruchomość położona około 500 m od Centrum Handlowego z LIDL, BIEDRONKĄ, ROSSMANEM itp., oraz wielu innych sklepów i zakładów usługowych, restauracji
Wzdłuż ulicy przy której położona jest nieruchomość duże natężenie ruchu pieszego oraz samochodowego do centrum miasta i centrum handlowego oraz dla wyjeżdżających z Ozimka w stronę Krasiejowa i Kolonowskiego.
Możliwość postawienia własnego garażu na terenie przynależnej działki.
Do nieruchomości procentowy udział w działce o pow. ok 16 a.
Rozwojowa, czynna biznesowo i przyjemna okolica z bliskim sąsiedztwem Centrum Handlowego z LIDL, BIEDRONKĄ, ROSSMANEM itp., oraz wielu innych sklepów i zakładów usługowych, restauracji, położonych przy jednej z głównych ulic Ozimka, jednocześnie zapewniającej doskonała komunikację do centrum miasta, oraz do drogi krajowej nr DK 46
Teren nieruchomości ogrodzony, w koło budynku pokryty krostką brukową, z dużą ilością miejsc do zaparkowania samochodu.
Budynek zadbany nie wymagających nakładów finansowych spełniający funkcję mieszkalne w dwóch niezależnych mieszkaniach, oraz usługowo-handlową na parterze budynku.
Nowe ogrzewanie centralne oszczędnym piecem gazowym.
Wymienione okna na PCV, oraz markowe drzwi wejściowe.
Budynek powstał w 1990 roku w wybudowany został w technologii tradycyjnej, uprzemysłowionej.
Ściany wymurowane z cegły ceramicznej i bloczków, strop nad parterem żelbetowy oparty na słupach i podciągach żelbetowych. Dach konstrukcji drewnianej pokryty dachówką ceramiczną.
Część powierzchni ścian i sufitów obłożono płytami gipsowymi, płytami ceramicznymi i boazerią drewnianą. Podłogi i posadzki w zależności od przeznaczenia pomieszczeń są betonowe, wyłożone płytkami ceramicznymi.
Szczegółowy opis techniczny, oraz rzuty pomieszczeń dostępny drogą mailową lub podczas prezentacji .
Serdecznie zapraszam do prezentacji. W przypadku jakichkolwiek pytań jestem do dyspozycji.
Koszty pośrednictwa RE/MAX ponosi TYLKO strona sprzedająca !
Dla naszych klientów 10% rabatu na zakupy w sklepie Leroy Merlin Opole.
Cena nieruchomości podlega indywidualnym negocjacjom.
Oferta współpracy dla Agentów Nieruchomości – prezentowana bądź inna nieruchomość jest interesująca, zadzwoń i zapytaj o warunki współpracy przy wspólnej sprzedaży nieruchomości
KUPUJĄCY NIE PŁACI PROWIZJI ( 0% PROWIZJI )
KOSZTY POŚREDNICTWA RE/MAX -PROWIZJĘ POŚREDNIKA POKRYWA TYLKO SPRZEDAJĄCY (WŁAŚCICIEL NIERUCHOMOŚCI.)
Zapraszam na bezpłatną prezentację nieruchomości, po umówieniu terminu i godziny.
Po szczegółowe informację zapraszam :
Dariusz Karpisz
Ekspert Rynku Nieruchomości
AGENT NIERUCHOMOŚCI NA WYŁĄCZNOŚĆ
licencja zawodowa nr 19541
RE/MAX Plus
Międzynarodowe Biuro Nieruchomości
ul. Koraszewskiego 7-9
45-011 Opole
dariusz.karpisz@
-pl/agenci/opolskie/opole/dariusz-karpisz/800051008
Nota prawna: Informacje dotyczące opisu nieruchomości podane są przez właściciela, mają charakter wyłącznie informacyjny i mogą podlegać aktualizacji. Oferta dotycząca nieruchomości stanowi zaproszenie do rokowań zgodnie z art. 71 Kodeksu Cywilnego i nie stanowi oferty określonej w art. 66 i następnych KC.
Treść niniejszego ogłoszenia nie stanowi oferty handlowej w rozumieniu Kodeksu Cywilnego
Informacje przekazane przez agenta / właściciela biura uważana jest za dokładną i rzetelną ale nie jest gwarantowana i powinna być niezależnie zweryfikowana.
W przypadku tej oferty wynagrodzenie naszego biura pokrywa właściciel nieruchomości.
Opis oferty zawarty na stronie internetowej sporządzany jest na podstawie oględzin nieruchomości oraz informacji uzyskanych od właściciela, może podlegać aktualizacji i nie stanowi oferty określonej w art. 66 i następnych K.C.
Oferta wysłana z programu dla biur nieruchomości ASARI CRM (asaricrm.com)
Features:
- Balcony
- Terrace Multifunctional property with an area of about 630 m2
A property that will certainly earn for itself.
Residential, commercial, service and office real estate.
The areas of the property can be adapted at a low cost and adapted for many functions and applications depending on the needs, because the structure of the building allows for such modifications, without costly adaptation.
The building is in good technical and visual condition, it only needs to be refreshed and adapted to the intended multiple business purposes.
GROUND FLOOR area about 300 m2 – possible use:
TRADE, SERVICES, OFFICE, GASTRONOMY, WAREHOUSE
Commercial space in total about 240 m2 (70m2 + 85m2 + 46m2 +39m2 + social or office facilities)
Including a sales room of approx. 70 m2 + facilities and 3 separate storage rooms - 3 large rooms: 85m2 + 46m2 +39m2, each of which has an independent entrance from the ground floor, and the remaining room belonging to it (e.g. boiler room with new gas boilers)
FIRST FLOOR area about 154.5 m2 – possible use:
APARTMENT, OFFICE, HOSTEL, GASTRONOMY, ROOMS FOR RENT FOR booking.com, etc.
A separate rent-free apartment, currently the apartment is rented and brings a fixed income to the owner
(Tenants can stay for further lease or contracts will be terminated before the sale of the property, depending on the arrangements.
The apartment consists of:
- 6 rooms,
- 3 toilets,
- 2 bathrooms,
- kitchenette with dining area,
- utility room: laundry room,
-staircase
- 2 balconies (terrace)
SECOND FLOOR area about 96 m2, – possible use:
APARTMENT, OFFICE, HOSTEL, ROOMS FOR RENT FOR booking.com, etc.
A separate rent-free apartment, currently the apartment is rented and brings a fixed income to the owner
(Tenants can stay for further lease or contracts will be terminated before the sale of the property, depending on the arrangements.
The apartment consists of:
- 4 rooms,
-bathroom
- kitchenette with dining area,
-staircase
-balcony
Media:
-current
-water
-sewerage system
-gas
– heating – central heating, new gas thermal bath
The property is on a plot of about 16 a.
The estimated area of the entire building is about 630 m2.
The property is located on Wyzwolenia Street, one of the main streets in Ozimek.
The property area is fenced, around the building covered with a cobblestone pimple, with plenty of parking spaces.
The property is located about 500 m from the Shopping Center with LIDL, BIEDRONKA, ROSSMAN, etc., and many other shops and service establishments, restaurants
Along the street where the property is located, there is a high intensity of pedestrian and car traffic to the city center and the shopping center, and for those leaving Ozimek towards Krasiejów and Kolonowski.
It is possible to put your own garage on the associated plot.
To the property percentage share in the plot of about 16 a.
A developmental, active business and pleasant neighborhood with close proximity to the Shopping Center with LIDL, BIEDRONKA, ROSSMAN, etc., and many other shops and service establishments, restaurants, located on one of the main streets of Ozimek, at the same time providing excellent communication to the city center, and to the national road No. DK 46
The property area is fenced, around the building covered with a cobblestone pimple, with plenty of parking spaces.
A well-maintained building that does not require financial outlays, fulfilling residential functions in two independent apartments, and service and commercial on the ground floor of the building.
New central heating with an economical gas furnace.
PVC windows have been replaced, and branded entrance doors.
The building was built in 1990 in traditional, industrialized technology.
The walls are made of ceramic bricks and blocks, the reinforced concrete ceiling over the ground floor is based on reinforced concrete columns and binders. The roof of the wooden structure is covered with ceramic tiles.
Part of the wall and ceiling surface is covered with gypsum boards, ceramic tiles and wooden paneling. The floors and floors, depending on the purpose of the rooms, are concrete, lined with ceramic tiles.
Detailed technical description and room plans available by e-mail or during the presentation.
I cordially invite you to the presentation. If you have any questions, I am available.
The RE/MAX brokerage costs are borne ONLY by the selling party!
For our customers, a 10% discount on purchases in the Leroy Merlin Opole store.
The price of the property is subject to individual negotiations.
Cooperation offer for Real Estate Agents – the presented or other property is interesting, call and ask about the terms of cooperation in the joint sale of real estate
THE BUYER DOES NOT PAY COMMISSION ( 0% COMMISSION )
RE/MAX BROKERAGE COSTS – THE BROKER'S COMMISSION IS COVERED ONLY BY THE SELLER (PROPERTY OWNER.)
I invite you to a free presentation of the property, after making an appointment for the date and time.
For detailed information, please visit:
Dariusz Karpisz
Real Estate Market Expert
EXCLUSIVE REAL ESTATE AGENT
Professional License No. 19541
RE/MAX Plus
International Real Estate Office
Koraszewskiego 7-9
45-011 Opole
dariusz.karpisz@
-pl/agenci/opolskie/opole/dariusz-karpisz/800051008
Legal notice: Information regarding the property description is provided by the owner, is for informational purposes only and may be subject to updates. The offer concerning the real estate is an invitation to negotiations in accordance with Article 71 of the Civil Code and does not constitute an offer specified in Article 66 and following of the Civil Code.
The content of this announcement does not constitute a commercial offer within the meaning of the Civil Code
The information provided by the agent/owner of the agency is believed to be accurate and reliable, but is not guaranteed and should be independently verified.
In the case of this offer, the remuneration of our agency is covered by the property owner.
The description of the offer contained on the website is prepared on the basis of the inspection of the property and information obtained from the owner, may be subject to update and does not constitute an offer specified in Article 66 et seq. of the Civil Code.
Offer sent from the ASARI CRM (asaricrm.com) program for real estate agencies
Features:
- Balcony
- Terrace Multifunctioneel pand met een oppervlakte van ca. 630 m2
Een woning die zichzelf zeker zal terugverdienen.
Residentieel, commercieel, dienstverlenend en kantoorvastgoed.
De delen van het pand kunnen tegen lage kosten worden aangepast en aangepast voor vele functies en toepassingen, afhankelijk van de behoeften, omdat de structuur van het gebouw dergelijke aanpassingen mogelijk maakt, zonder dure aanpassingen.
Het gebouw verkeert in goede technische en visuele staat, het hoeft alleen nog te worden opgefrist en aangepast aan de beoogde meerdere bedrijfsdoeleinden.
BEGANE GROND oppervlakte ca. 300 m2 – mogelijk gebruik:
HANDEL, DIENSTEN, KANTOOR, GASTRONOMIE, MAGAZIJN
Commerciële ruimte in totaal ongeveer 240 m2 (70m2 + 85m2 + 46m2 +39m2 + sociale of kantoorvoorzieningen)
Inclusief een verkoopruimte van ca. 70 m2 + faciliteiten en 3 aparte bergingen - 3 grote kamers: 85m2 + 46m2 +39m2, elk met een eigen ingang vanaf de begane grond, en de overige kamer die erbij hoort (bijv. stookruimte met nieuwe gasketels)
EERSTE VERDIEPING oppervlakte ca. 154,5 m2 – mogelijk gebruik:
APPARTEMENT, KANTOOR, HOSTEL, GASTRONOMIE, KAMERS TE HUUR VOOR booking.com, enz.
Een apart huurvrij appartement, momenteel wordt het appartement verhuurd en levert het een vast inkomen op voor de eigenaar
(Huurders kunnen blijven voor verdere huur of contracten worden beëindigd vóór de verkoop van het onroerend goed, afhankelijk van de regelingen.
Het appartement bestaat uit:
- 6 kamers,
- 3 toiletten,
- 2 badkamers,
- kitchenette met eethoek,
- bijkeuken: wasruimte,
-trap
- 2 balkons (terras)
TWEEDE VERDIEPING oppervlakte ca. 96 m2,- mogelijk gebruik:
APPARTEMENT, KANTOOR, HOSTEL, KAMERS TE HUUR VOOR booking.com, ENZ.
Een apart huurvrij appartement, momenteel wordt het appartement verhuurd en levert het een vast inkomen op voor de eigenaar
(Huurders kunnen blijven voor verdere huur of contracten worden beëindigd vóór de verkoop van het onroerend goed, afhankelijk van de regelingen.
Het appartement bestaat uit:
- 4 kamers,
-badkamer
- kitchenette met eethoek,
-trap
-balkon
Media:
-actueel
-Water
-riolering
-gas
– verwarming – centrale verwarming, nieuw thermaalbad op gas
De woning staat op een perceel van ongeveer 16 a.
De geschatte oppervlakte van het gehele gebouw is ongeveer 630 m2.
De woning is gelegen aan Wyzwolenia Street, een van de hoofdstraten in Ozimek.
Het terrein is omheind, rond het gebouw bedekt met een geplaveide puistje, met voldoende parkeerplaatsen.
De woning is gelegen op ongeveer 500 m van het winkelcentrum met LIDL, BIEDRONKA, ROSSMAN, enz., en vele andere winkels en dienstverlenende bedrijven, restaurants
Langs de straat waar het pand zich bevindt, is er een hoge intensiteit van voetgangers- en autoverkeer naar het stadscentrum en het winkelcentrum, en voor degenen die Ozimek verlaten richting Krasiejów en Kolonowski.
Het is mogelijk om op het bijbehorende perceel een eigen garage te plaatsen.
Naar het onroerend goed percentage aandeel in het perceel van ongeveer 16 a.
Een ontwikkelingsgerichte, actieve zakelijke en aangename buurt in de nabijheid van het winkelcentrum met LIDL, BIEDRONKA, ROSSMAN, enz., en vele andere winkels en dienstverlenende instellingen, restaurants, gelegen aan een van de hoofdstraten van Ozimek, en tegelijkertijd een uitstekende communicatie met het stadscentrum en met de nationale weg nr. DK 46
Het terrein is omheind, rond het gebouw bedekt met een geplaveide puistje, met voldoende parkeerplaatsen.
Een goed onderhouden gebouw dat geen financiële uitgaven vereist, met woonfuncties in twee onafhankelijke appartementen, en service en commercieel op de begane grond van het gebouw.
Nieuwe centrale verwarming met een zuinige gasoven.
PVC-ramen zijn vervangen en toegangsdeuren van het merk.
Het gebouw werd in 1990 gebouwd in traditionele, geïndustrialiseerde technologie.
De muren zijn gemaakt van keramische bakstenen en blokken, het plafond van gewapend beton op de begane grond is gebaseerd op kolommen en bindmiddelen van gewapend beton. Het dak van de houten structuur is bedekt met keramische tegels.
Een deel van het wand- en plafondoppervlak is bedekt met gipsplaten, keramische tegels en houten lambrisering. De vloeren en vloeren zijn, afhankelijk van het doel van de kamers, van beton, bekleed met keramische tegels.
Gedetailleerde technische beschrijving en zaalplattegronden beschikbaar per e-mail of tijdens de presentatie.
Ik nodig u van harte uit voor de presentatie. Als je vragen hebt, ben ik beschikbaar.
De RE/MAX bemiddelingskosten worden UITSLUITEND gedragen door de verkopende partij!
Voor onze klanten 10% korting op aankopen in de Leroy Merlin Opole-winkel.
De prijs van het onroerend goed is afhankelijk van individuele onderhandelingen.
Samenwerkingsaanbod voor makelaars – de gepresenteerde of andere woning is interessant, bel en vraag naar de samenwerkingsvoorwaarden bij de gezamenlijke verkoop van onroerend goed
DE KOPER BETAALT GEEN COMMISSIE ( 0% COMMISSIE )
RE/MAX BEMIDDELINGSKOSTEN – DE COURTAGE VAN DE MAKELAAR WORDT ALLEEN GEDEKT DOOR DE VERKOPER (EIGENAAR VAN HET ONROEREND GOED).
Ik nodig u uit voor een gratis presentatie van de woning, na het maken van een afspraak voor de datum en tijd.
Ga voor meer informatie naar:
Dariusz Karpisz
Expert op de vastgoedmarkt
EXCLUSIEVE MAKELAAR
Professionele licentie nr. 19541
RE/MAX Plus
Internationaal Vastgoedkantoor
Koraszewskiego 7-9
45-011 Opole
dariusz.karpisz@
-pl/agenci/opolskie/opole/dariusz-karpisz/800051008
Juridische mededeling: Informatie over de beschrijving van de woning wordt verstrekt door de eigenaar, is alleen voor informatieve doeleinden en kan onderhevig zijn aan updates. Het bod met betrekking tot het onroerend goed is een uitnodiging tot onderhandelingen in de zin van artikel 71 van het Burgerlijk Wetboek en vormt geen aanbod in de zin van artikel 66 en volgende van het Burgerlijk Wetboek.
De inhoud van deze aankondiging vormt geen commercieel aanbod in de zin van het Burgerlijk Wetboek
De informatie die door de agent/eigenaar van het bureau wordt verstrekt, wordt verondersteld nauwkeurig en betrouwbaar te zijn, maar is niet gegarandeerd en moet onafhankelijk worden geverifieerd.
In het geval van dit aanbod wordt de vergoeding van ons bureau gedekt door de eigenaar van het onroerend goed.
De beschrijving van het aanbod op de website is opgesteld op basis van de inspectie van het onroerend goed en de informatie die van de eigenaar is verkregen, kan worden bijgewerkt en vormt geen aanbod in de zin van artikel 66 e.v. van het Burgerlijk Wetboek.
Aanbieding verzonden vanuit het ASARI CRM (asaricrm.com) programma voor makelaars in onroerend goed
Features:
- Balcony
- Terrace