A CARREGAR FOTOGRAFIAS...
Machynlleth - Casa e casa unifamiliar à vendre
965.512 EUR
Casa e Casa Unifamiliar (Para venda)
5 dv
5 qt
4 wc
Referência:
EDEN-T97379565
/ 97379565
Referência:
EDEN-T97379565
País:
GB
Cidade:
Machynlleth
Código Postal:
SY20 9DT
Categoria:
Residencial
Tipo de listagem:
Para venda
Tipo de Imóvel:
Casa e Casa Unifamiliar
Divisões:
5
Quartos:
5
Casas de Banho:
4
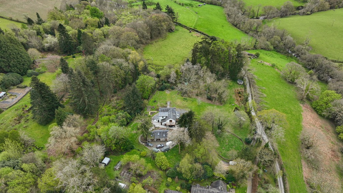
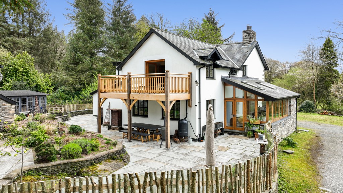
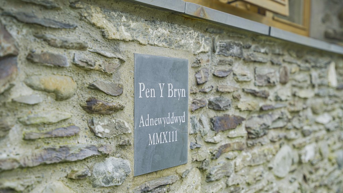
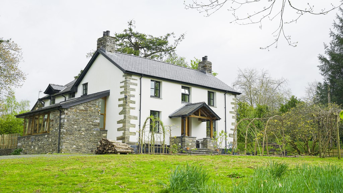
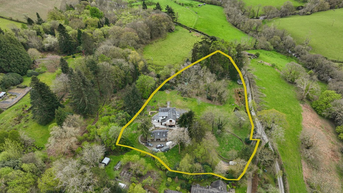
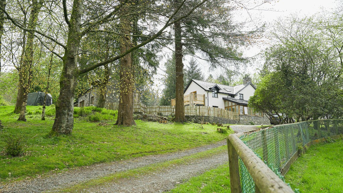
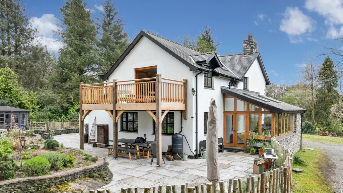
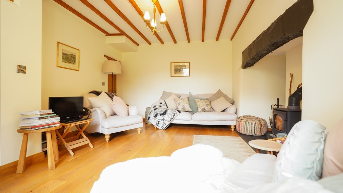
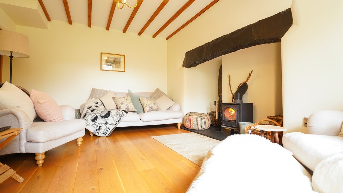
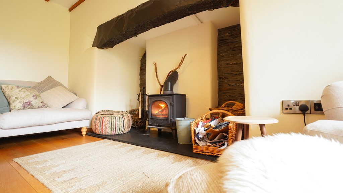
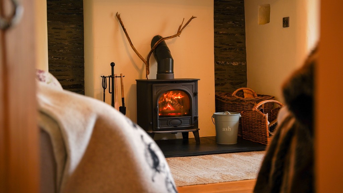
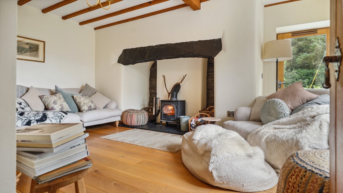
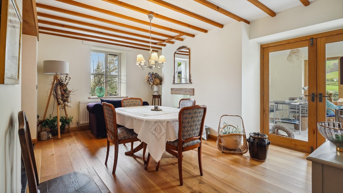
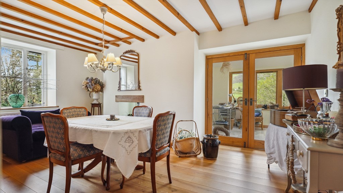
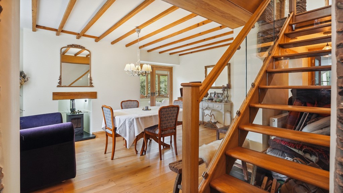
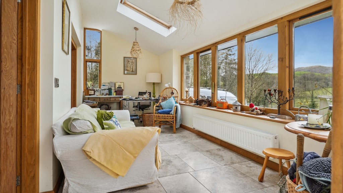
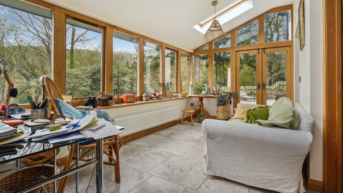
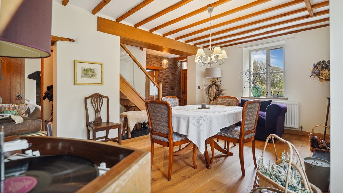
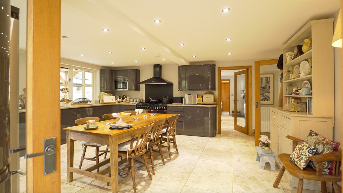
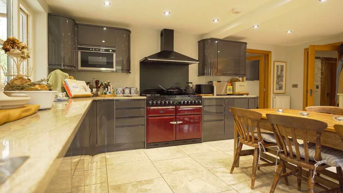
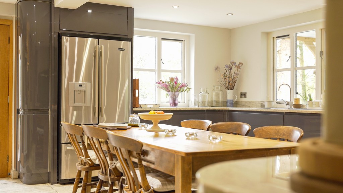
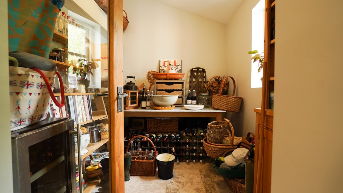
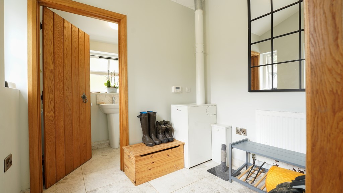
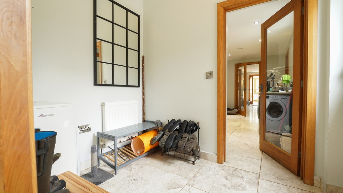
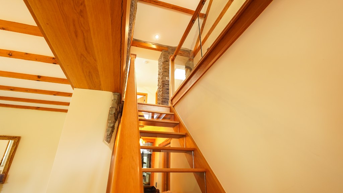
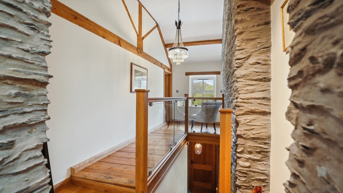
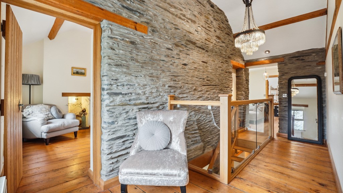
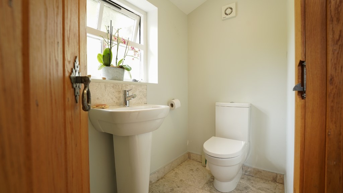
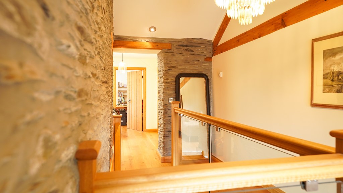
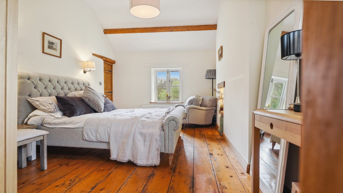
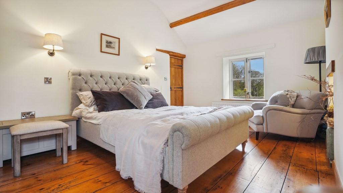
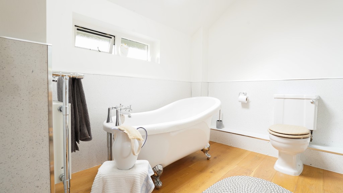
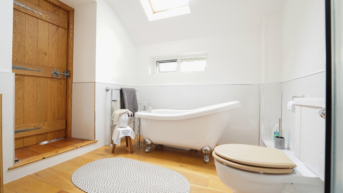
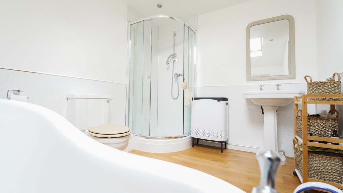
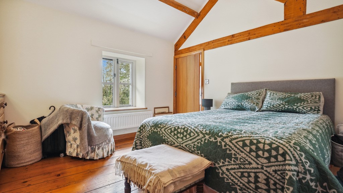
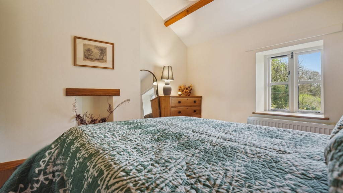
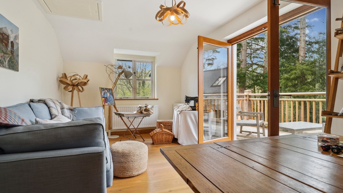
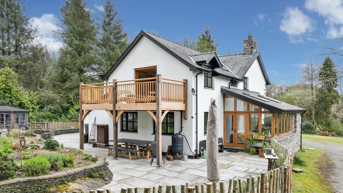
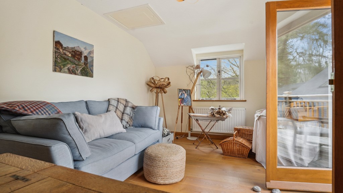
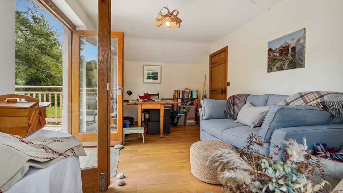
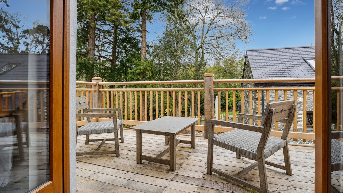
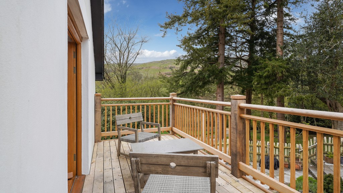
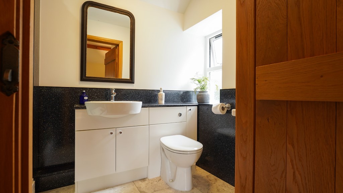
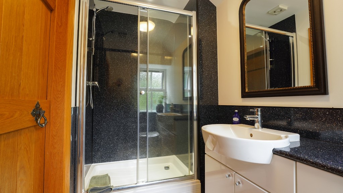
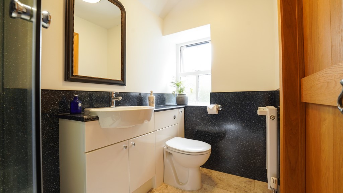
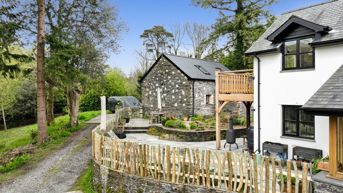
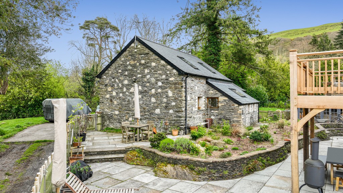
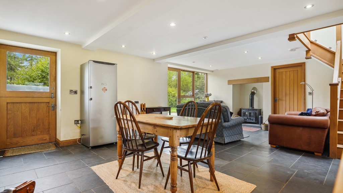
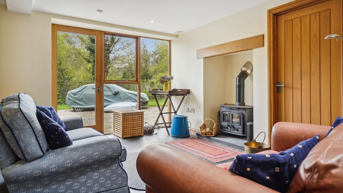
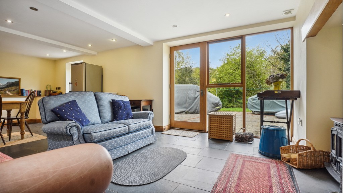
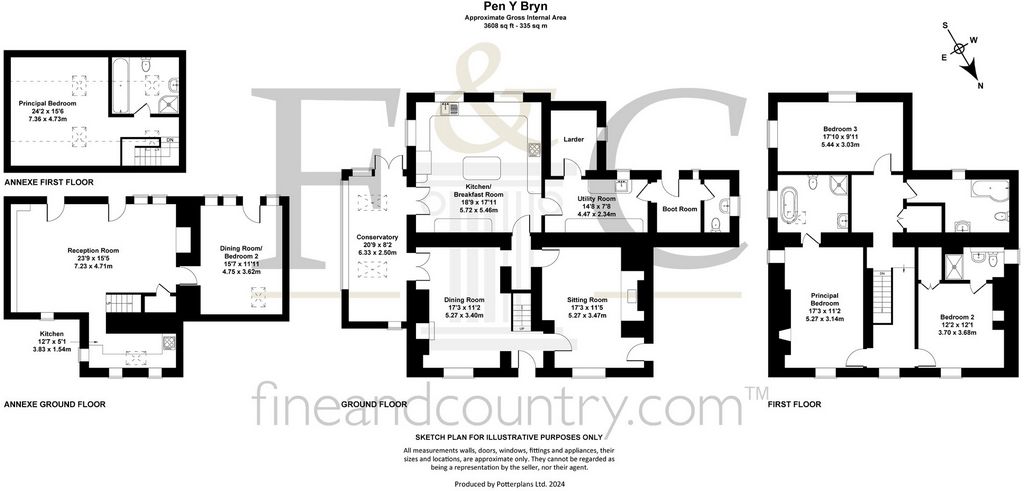
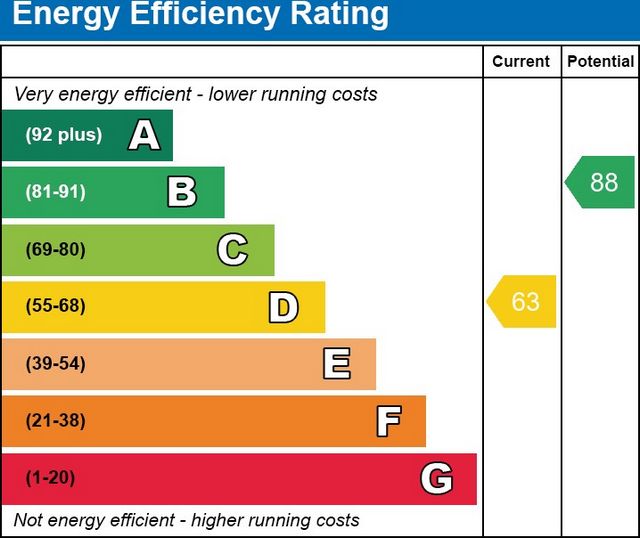
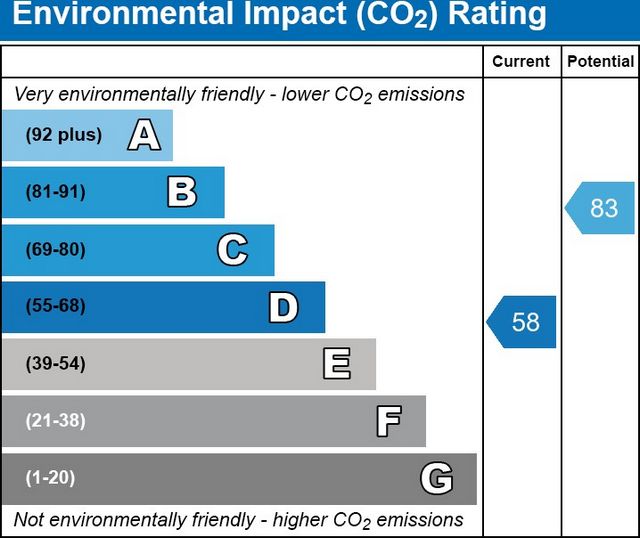
Pen y Bryn is situated in a magnificent locale, bordered by the rolling hills at the fringe of Snowdonia National Park, close to the Dyfi Estuary and Aberdyfi. Elevated above the village of Pennal, which features a Primary School, a public house with a restaurant, and a Church, the area offers a broader array of amenities including eateries, galleries, shops, and both recreational and educational facilities in the nearby towns of Machynlleth and the university town of Aberystwyth.GROUND FLOOR:Entrance Porch:Entrance Hall:Sitting Room:
17'3" x 11'5"Dining room:
17'3" x 11'2"Conservatory:
20'9" x 8'2"Kitchen / Breakfast Room:
18'9" x 17'11"Utility Room:
14'8" x 7'8"Larder:Boot Room:Cloakroom:FIRST FLOOR:First Floor Landing:Bedroom One:
17'0" x 11'0"Bedroom One - Ensuite:Bedroom Two:
12'2" x 12'1"Bedroom Two - Ensuite:Bedroom Three:
17'10" x 9'11"Family Bathroom:Detached BARN *ANNEXE*
GROUND FLOOR:Reception Room:
23'9" x 15'5"Kitchen:
12'7" x 5'1"Dining room/Bedroom 2:
15'7" x 11'11"ANNEXE:
FIRST FLOOR:Master Bedroom:
24'0" x 15'0"Master En‐Suite:OutsideGardens and Outside
Exterior FeaturesApproached via a traditional gate, the home is accessed by a sweeping driveway that extends to a spacious parking area adjacent to the property. This space ensures room for multiple vehicles.Adjacent to the house is an enclosed paved courtyard that not only offers privacy but also features a charming summer house, which doubles as additional storage space. This courtyard acts as a partition between the main house and the barn, which is conveniently accessible through its own entrance located on the opposite side.The property is enveloped by undulating lawns that transition into woodlands, creating a peaceful and private rural retreat. The front of the house boasts meticulously maintained formal borders, stocked and thoughtfully designed to provide colour and interest throughout the seasons.Outside Continued
A delightful kitchen garden at the side of the house offers benefits, providing fresh produce as well as contributing to the rural charm of the setting. The perimeter of the property is further enhanced by a stream, marking one of its boundaries and adding a picturesque natural feature to this idyllic outdoor space.There is also a clay lined pond steeped in wild plants such as water lilies, marigold, mint, irises and bog grasses which has encouraged an environment teeming with wildlife. Veja mais Veja menos Pen y Bryn is an enchanting period farmhouse complete with a separate barn annexe, nestled within the secluded, partly wooded gardens. Both dwellings have undergone renovations in recent years, transforming them into light, modern, and appealing living spaces whilst preserving the character of their historic stone exteriors. The property boasts breathtaking views of the gardens, the encompassing woodland, and the distant hills, and is ideally positioned near the scenic Dyfi Estuary and the picturesque coastal village of Aberdyfi.Upon entering, the front door leads into a hallway showcasing an original stone wall which ascends alongside the staircase. From here, one can access the sitting room, distinguished by a striking stone inglenook fireplace topped with a slate mantle. A subsequent door opens to the dining room, which extends to a garden room; this space offering panoramic views over the western hills. The expansive kitchen/breakfast room is tailored with bespoke fittings in a refined style, complemented by an adjoining utility room, larder, and boot room. The ground floor also features a W.C.The first floor accommodates three double bedrooms, two of which include en suite facilities, and the third - a recently erected outside timber balcony offering amazing views over the countryside, and a family modern bathroom completes the upstairs accommodation. All bedrooms are finished with solid oak flooring and doors and offer splendid views of the verdant grounds. There is also a walk-in airing cupboard accessible from the landing.The Barn/AnnexeThe Barn has been skilfully converted to provide versatile accommodation, beginning with an open plan sitting and dining area upon entry, and a fitted kitchen set towards the back. An adjacent room serves either as a second bedroom or additional reception room. Upstairs, there is a spacious double bedroom with an en suite bathroom.Location
Pen y Bryn is situated in a magnificent locale, bordered by the rolling hills at the fringe of Snowdonia National Park, close to the Dyfi Estuary and Aberdyfi. Elevated above the village of Pennal, which features a Primary School, a public house with a restaurant, and a Church, the area offers a broader array of amenities including eateries, galleries, shops, and both recreational and educational facilities in the nearby towns of Machynlleth and the university town of Aberystwyth.GROUND FLOOR:Entrance Porch:Entrance Hall:Sitting Room:
17'3" x 11'5"Dining room:
17'3" x 11'2"Conservatory:
20'9" x 8'2"Kitchen / Breakfast Room:
18'9" x 17'11"Utility Room:
14'8" x 7'8"Larder:Boot Room:Cloakroom:FIRST FLOOR:First Floor Landing:Bedroom One:
17'0" x 11'0"Bedroom One - Ensuite:Bedroom Two:
12'2" x 12'1"Bedroom Two - Ensuite:Bedroom Three:
17'10" x 9'11"Family Bathroom:Detached BARN *ANNEXE*
GROUND FLOOR:Reception Room:
23'9" x 15'5"Kitchen:
12'7" x 5'1"Dining room/Bedroom 2:
15'7" x 11'11"ANNEXE:
FIRST FLOOR:Master Bedroom:
24'0" x 15'0"Master En‐Suite:OutsideGardens and Outside
Exterior FeaturesApproached via a traditional gate, the home is accessed by a sweeping driveway that extends to a spacious parking area adjacent to the property. This space ensures room for multiple vehicles.Adjacent to the house is an enclosed paved courtyard that not only offers privacy but also features a charming summer house, which doubles as additional storage space. This courtyard acts as a partition between the main house and the barn, which is conveniently accessible through its own entrance located on the opposite side.The property is enveloped by undulating lawns that transition into woodlands, creating a peaceful and private rural retreat. The front of the house boasts meticulously maintained formal borders, stocked and thoughtfully designed to provide colour and interest throughout the seasons.Outside Continued
A delightful kitchen garden at the side of the house offers benefits, providing fresh produce as well as contributing to the rural charm of the setting. The perimeter of the property is further enhanced by a stream, marking one of its boundaries and adding a picturesque natural feature to this idyllic outdoor space.There is also a clay lined pond steeped in wild plants such as water lilies, marigold, mint, irises and bog grasses which has encouraged an environment teeming with wildlife.