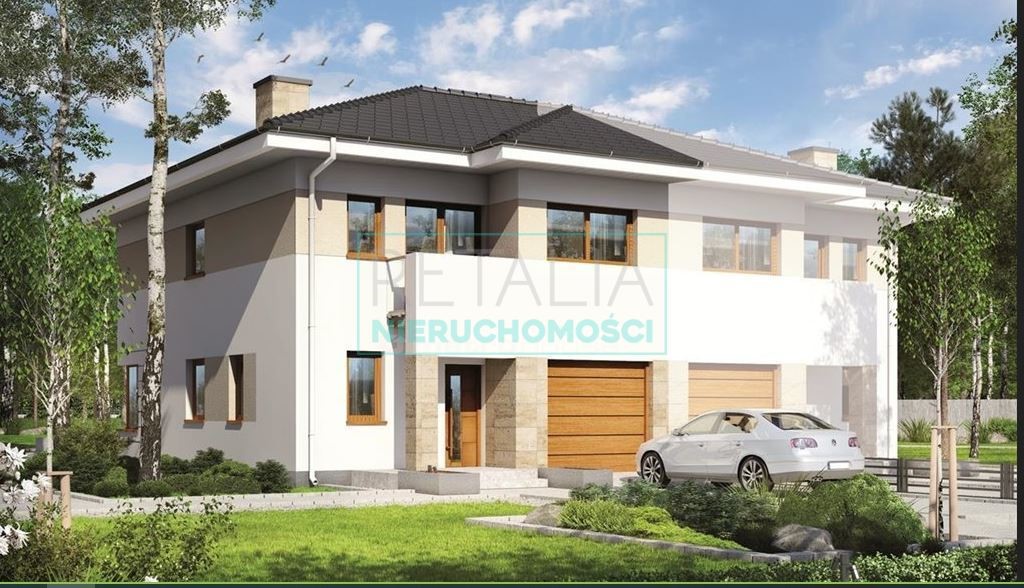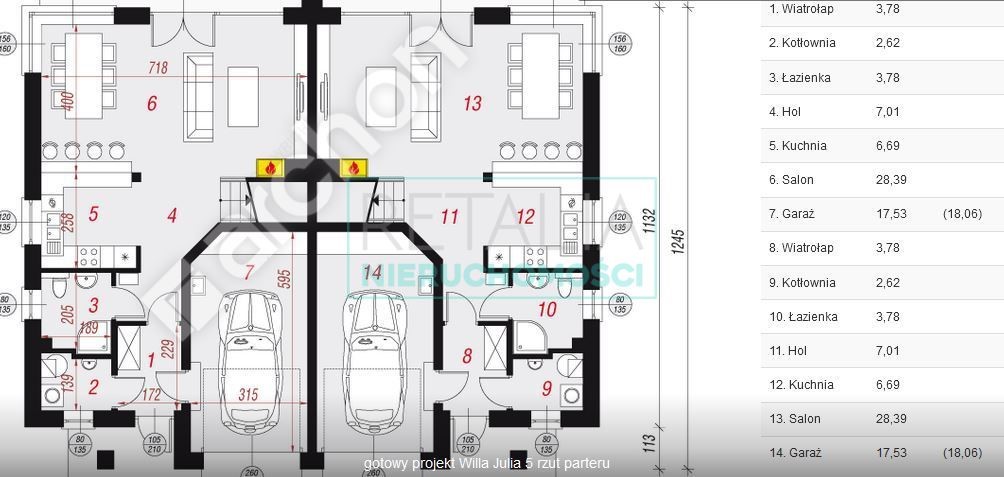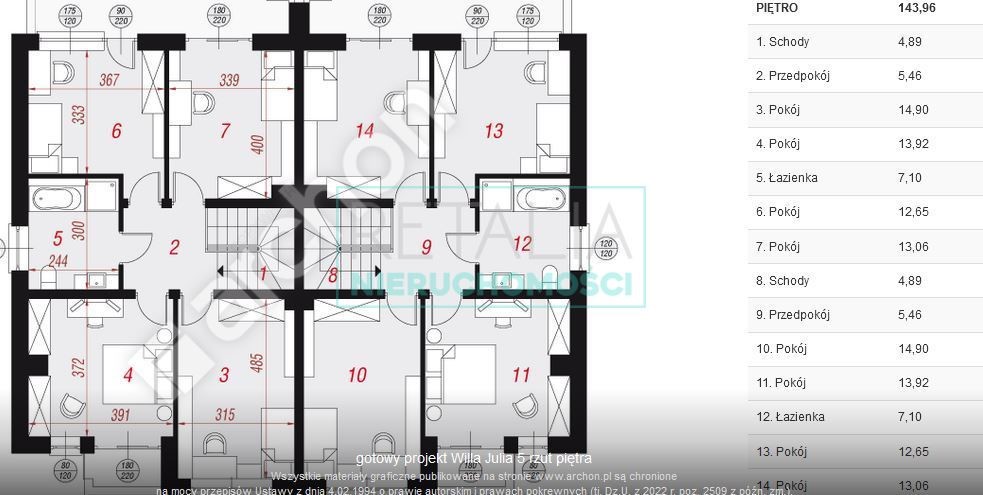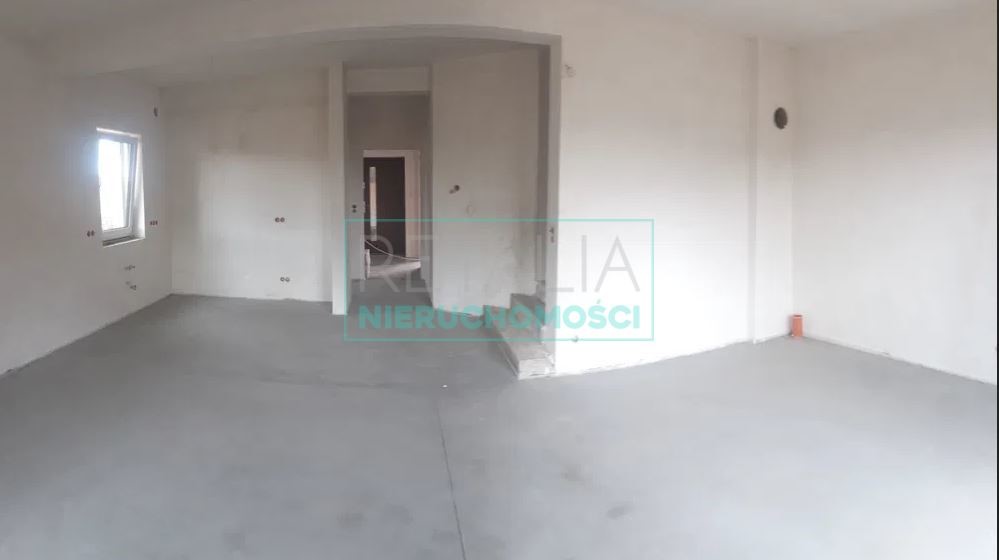A CARREGAR FOTOGRAFIAS...
Piaseczno - Casa e casa unifamiliar à vendre
245.248 EUR
Casa e Casa Unifamiliar (Para venda)
Referência:
EDEN-T97531917
/ 97531917
Referência:
EDEN-T97531917
País:
PL
Cidade:
Piaseczno
Código Postal:
05-500
Categoria:
Residencial
Tipo de listagem:
Para venda
Tipo de Imóvel:
Casa e Casa Unifamiliar
Tamanho do imóvel:
141 m²
Tamanho do lote:
531 m²
Divisões:
4
Varanda:
Sim
Terraço:
Sim
PRIX DU M² DANS LES VILLES VOISINES
| Ville |
Prix m2 moyen maison |
Prix m2 moyen appartement |
|---|---|---|
| Kaliningrad | 1.082 EUR | 1.378 EUR |
| Kaliningrad Oblast | 979 EUR | 1.491 EUR |




Built of ceramic block, insulated with 20 cm polystyrene. The roof is covered with metal roof tiles and insulated. Underfloor heating over the entire area. The driveway and terrace are laid out of cobblestones. Garage door with automatic mechanism. 7-chamber windows with 3 panes, a warm frame and external blinds. The house has a distributed alarm, computer, electrical, monitoring, antenna and intercom installation.
Municipal utilities, water, sewage and electricity.
Room layout:
- living room 28.39 m.kw
- open kitchen with window 6.69 m.kw
- hall 7.01 m.kw
- bathroom 3.78 m.kw
- vestibule 3.78 m.kw
- boiler room 2.62 m.kw
- room 14.9 m.kw
- room 13.92 m.kw
- room 12.65 m.kw
- room 13.06 m.kw
- main bathroom 7.1 m.kw
- hall 5.46 m.kw
- stairs 4.89 m.kw
Above the standard was made:
Vaillant heat pump with a capacity of 7.5 KW-efficient heating and cooling
Underfloor heating throughout the house – thermal comfort
Remote control capability - convenience and control
Connection for charging an electric car
Ready-made infrastructure for photovoltaics
The roof is insulated with Pur foam, the ceiling is insulated with polystyrene
Brick front fence with sliding gate
External roller shutters
Offer sent from the ASARI CRM (asaricrm.com) program for real estate agencies
Features:
- Balcony
- Terrace Veja mais Veja menos Dom podwyższonym standardzie wykończenia, energooszczędny w zabudowie bliźniaczej do własnej aranżacji.
Wybudowany z pustaka ceramicznego, ocieplony 20cm styropianem. Dach pokryty blachodachówką i ocieplony. Ogrzewanie podłogowe na całej powierzchni. Podjazd i taras ułożony z kostki brukowej. Brama garażowa z automatem. Okna 7 komorowe z 3 szybami, ciepłą ramką i roletami zewnętrznymi. Dom posiada rozprowadzoną instalację alarmową, komputerową, elektryczna, monitoringu, antenową i domofon.
Media miejskie, woda, kanalizacja i prąd.
Rozkład pomieszczeń:
- salon 28,39 m.kw
- kuchnia otwarta z oknem 6,69 m.kw
- hall 7,01 m.kw
- łazienka 3,78 m.kw
- wiatrołap 3,78 m.kw
- kotłownia 2,62 m.kw
- pokój 14,9 m.kw
- pokój 13,92 m.kw
- pokój 12,65 m.kw
- pokój 13,06 m.kw
- łazienka główna 7,1 m.kw
- przedpokój 5,46 m.kw
- schody 4,89 m.kw
Ponad standard zostało wykonane:
Pompa ciepła Vaillant o mocy 7,5 KW-efektywne ogrzewanie i chłodzenie
Ogrzewanie podłogowe w całym domu-komfort cieplny
Możliwość sterowania zdalnego-wygoda i kontrola
Wyprowadzone podłączenie do ładowania auta elektrycznego
Gotowa infrastruktura pod fotowoltaikę
Dach ocieplony pianą Pur, strop ocieplony styropianem
Ogrodzenie frontowe murowane z bramą przesuwną
Rolety zewnętrzne
Oferta wysłana z programu dla biur nieruchomości ASARI CRM (asaricrm.com)
Features:
- Balcony
- Terrace The house has a higher standard of finish, energy-efficient in semi-detached housing for your own arrangement.
Built of ceramic block, insulated with 20 cm polystyrene. The roof is covered with metal roof tiles and insulated. Underfloor heating over the entire area. The driveway and terrace are laid out of cobblestones. Garage door with automatic mechanism. 7-chamber windows with 3 panes, a warm frame and external blinds. The house has a distributed alarm, computer, electrical, monitoring, antenna and intercom installation.
Municipal utilities, water, sewage and electricity.
Room layout:
- living room 28.39 m.kw
- open kitchen with window 6.69 m.kw
- hall 7.01 m.kw
- bathroom 3.78 m.kw
- vestibule 3.78 m.kw
- boiler room 2.62 m.kw
- room 14.9 m.kw
- room 13.92 m.kw
- room 12.65 m.kw
- room 13.06 m.kw
- main bathroom 7.1 m.kw
- hall 5.46 m.kw
- stairs 4.89 m.kw
Above the standard was made:
Vaillant heat pump with a capacity of 7.5 KW-efficient heating and cooling
Underfloor heating throughout the house – thermal comfort
Remote control capability - convenience and control
Connection for charging an electric car
Ready-made infrastructure for photovoltaics
The roof is insulated with Pur foam, the ceiling is insulated with polystyrene
Brick front fence with sliding gate
External roller shutters
Offer sent from the ASARI CRM (asaricrm.com) program for real estate agencies
Features:
- Balcony
- Terrace