40 dv
433 m²
1.350.000 EUR
5 dv
380 m²
1.245.000 EUR
10 qt
400 m²
5 qt
460 m²
1.430.000 EUR
3 qt
380 m²
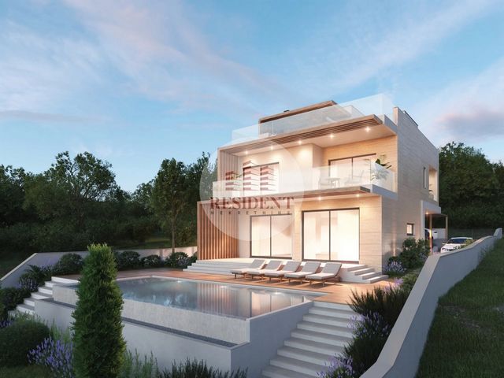
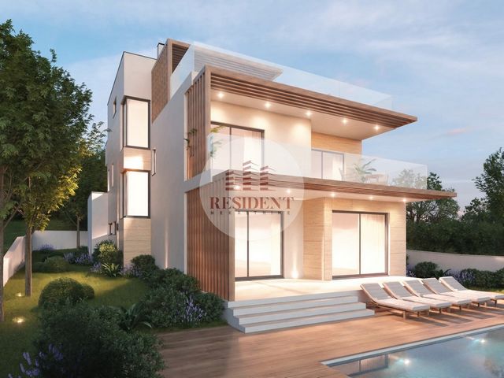
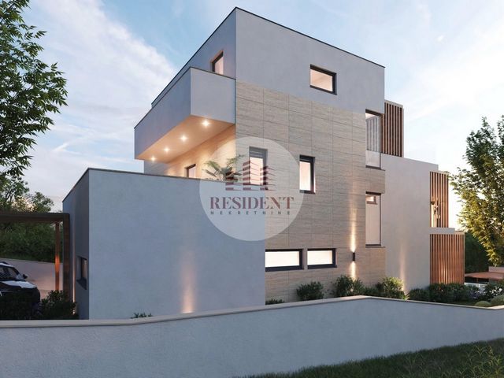
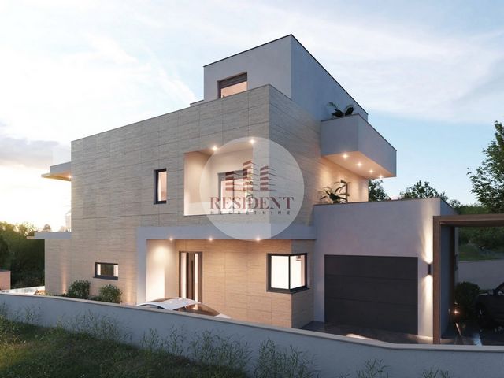
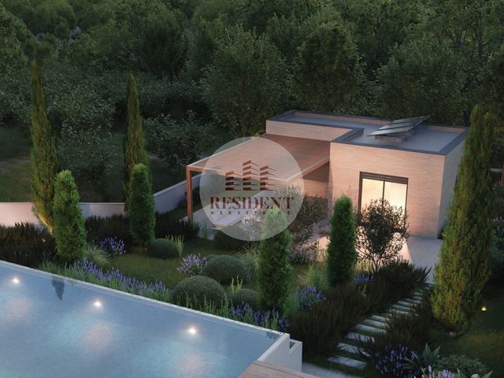
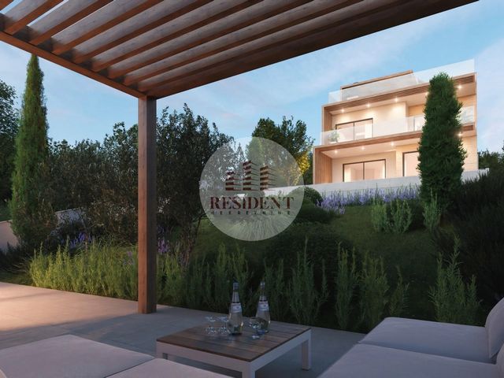
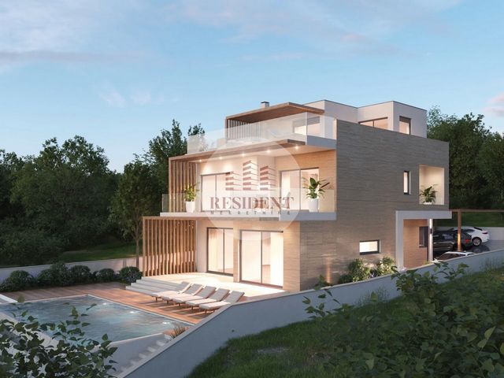
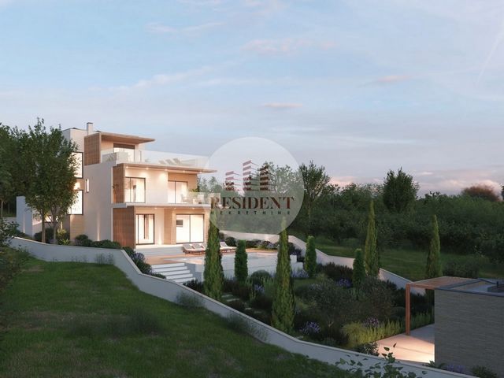
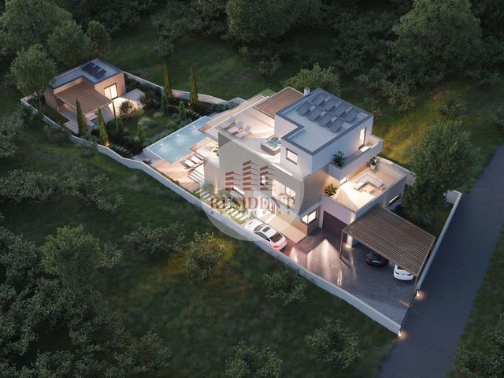
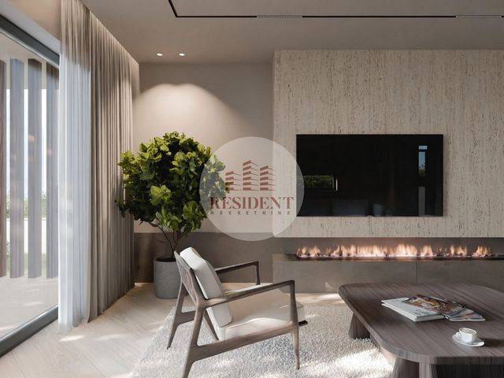
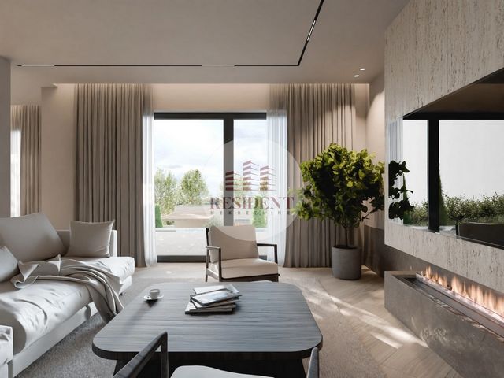
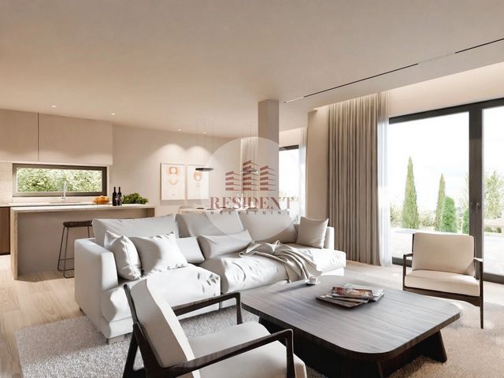
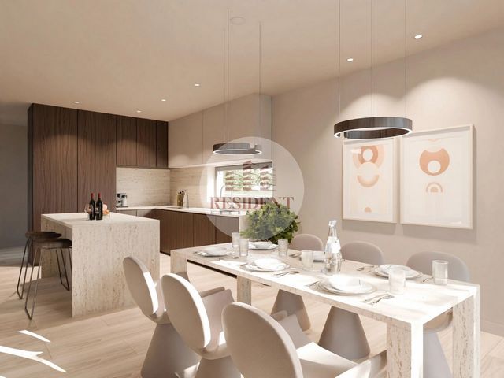
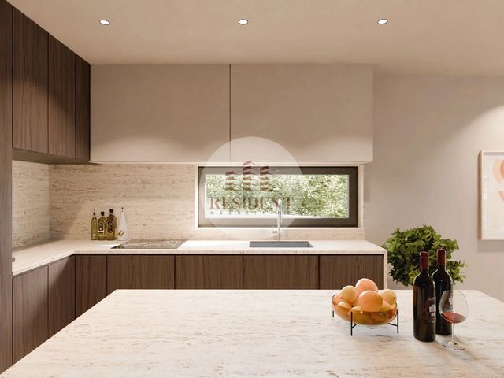
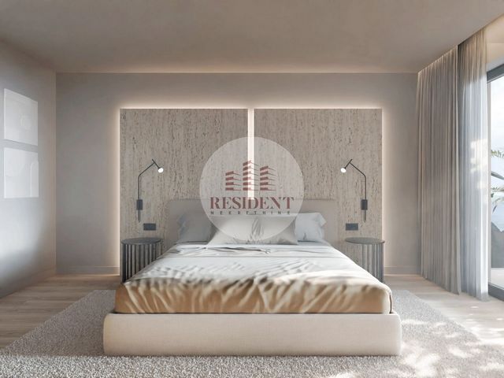
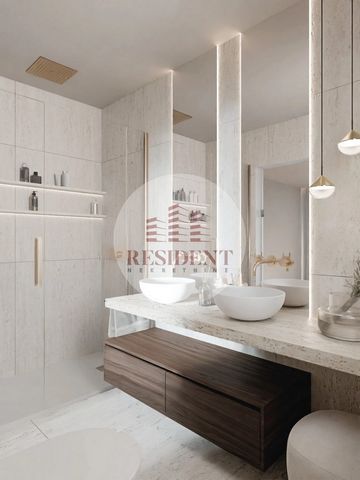
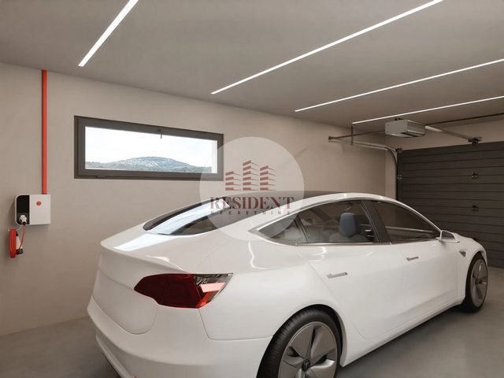
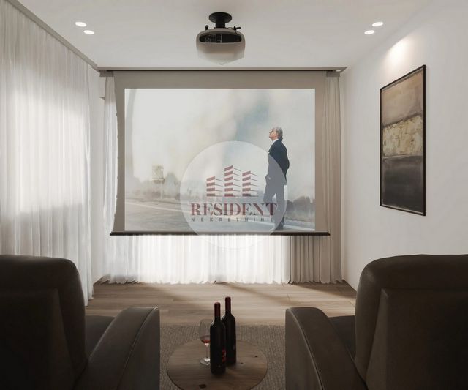
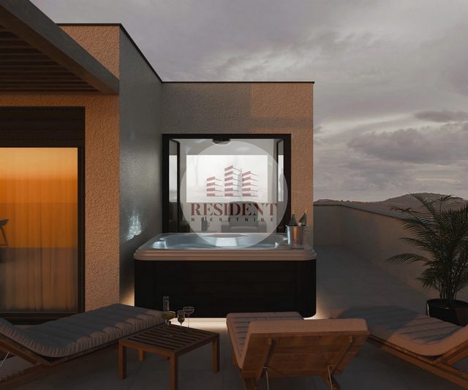
For additional information, contact us at ...
The villa offers complete privacy because it is surrounded by nature and offers a wonderful panoramic view of the sea and islands. It is located on a plot with a total area of 948 m2, while its living area is 450 m2, and it is equipped and designed to provide maximum discretion, pleasure and rest to the owner.
This luxury property is an ideal combination of modern design and Mediterranean lifestyle and consists of:
- ground floor where there is a spacious living room with a dining room and a modern kitchen, a storage room, a hallway, a laundry room, a bedroom and a bathroom. The exterior part of the ground floor includes a terrace that is partially covered and contains a sunbathing area and an overflow pool of 42m2. The total area of the ground floor together with the terraces is 162.69 m2.
- 1st floor, where there are three bedrooms, each of which has its own modern bathroom, hallway, storage room, two spacious terraces and a loggia. The total area of the first floor together with the terraces is 144.72m2.
- 2nd floor where there is a master bedroom with a bathroom that includes a hydromassage tub, a projection room with the most modern video and sound technology. The outdoor area includes two spacious terraces where there is space for socializing and sunbathing, a jacuzzi and a summer bar. The terraces offer a wonderful view of the surroundings and a beautiful sunset, and the content of the roof terrace will certainly be a place for frequent stays and socializing. The total area of the second floor together with the terraces is 109.89 m2.
In addition, the villa includes an auxiliary building with a gym, sauna, dressing room and toilet, an outdoor barbecue, a large Mediterranean garden, a garage with a car charger, two outdoor covered parking spaces and an outdoor overflow pool.
The entire area is covered by state-of-the-art video surveillance, and the work inside the villa is based on smart technology, ensuring a comfortable and safe stay for the owners and simple control of the entire operation of the villa.
Rogoznica is located about 30 minutes' drive from Šibenik and about 30 minutes' drive from Split, and the village of Dvornice is about 10 minutes' drive from Rogoznica.
For more information, contact us at ...
You can find more properties at ... />Features:
- Balcony
- SwimmingPool
- Parking
- Garden
- Barbecue
- Alarm
- Intercom
- Terrace Veja mais Veja menos Die Resident Nekretnine Agency präsentiert diese exklusive, im Bau befindliche Villa in einem ruhigen Teil der Siedlung Dvornica in der Nähe von Rogoznica.
Für weitere Informationen kontaktieren Sie uns unter ...
Die Villa bietet absolute Privatsphäre, da sie von Natur umgeben ist und einen herrlichen Panoramablick auf das Meer und die Inseln bietet. Es befindet sich auf einem Grundstück mit einer Gesamtfläche von 948 m2 und einer Wohnfläche von 450 m2. Es ist so ausgestattet und gestaltet, dass es dem Eigentümer maximale Diskretion, Vergnügen und Ruhe bietet.
Diese Luxusimmobilie ist eine ideale Kombination aus modernem Design und mediterranem Lebensstil und besteht aus:
- Erdgeschoss, wo sich ein geräumiges Wohnzimmer mit Esszimmer und einer modernen Küche, ein Abstellraum, ein Flur, eine Waschküche, ein Schlafzimmer und ein Badezimmer befinden. Der äußere Teil des Erdgeschosses umfasst eine teilweise überdachte Terrasse mit einer Liegewiese und einem Überlaufpool von 42 m². Die Gesamtfläche des Erdgeschosses beträgt zusammen mit den Terrassen 162,69 m2.
- 1. Etage, wo sich drei Schlafzimmer befinden, von denen jedes über ein eigenes modernes Badezimmer, einen Flur, einen Abstellraum, zwei großzügige Terrassen und eine Loggia verfügt. Die Gesamtfläche der ersten Etage beträgt zusammen mit den Terrassen 144,72 m2.
- 2. Etage, wo sich ein Hauptschlafzimmer mit einem Badezimmer mit Hydromassage-Badewanne und ein Vorführraum mit modernster Video- und Tontechnik befinden. Der Außenbereich umfasst zwei großzügige Terrassen, die Platz zum geselligen Beisammensein und Sonnenbaden bieten, einen Whirlpool und eine Sommerbar. Die Terrassen bieten einen herrlichen Blick auf die Umgebung und einen wunderschönen Sonnenuntergang, und der Inhalt der Dachterrasse wird sicherlich ein Ort für häufige Aufenthalte und geselliges Beisammensein sein. Die Gesamtfläche der zweiten Etage beträgt zusammen mit den Terrassen 109,89 m2.
Darüber hinaus umfasst die Villa ein Nebengebäude mit Fitnessraum, Sauna, Ankleideraum und Toilette, einen Außengrill, einen großen mediterranen Garten, eine Garage mit Autoladegerät, zwei überdachte Außenparkplätze und einen Außenüberlaufpool.
Der gesamte Bereich ist mit modernster Videoüberwachung ausgestattet und die Arbeiten im Inneren der Villa basieren auf intelligenter Technologie, die den Eigentümern einen komfortablen und sicheren Aufenthalt sowie eine einfache Kontrolle über den gesamten Betrieb der Villa gewährleistet.
Rogoznica liegt etwa 30 Autominuten von Šibenik und etwa 30 Autominuten von Split entfernt, und das Dorf Dvornice ist etwa 10 Autominuten von Rogoznica entfernt.
Für weitere Informationen kontaktieren Sie uns unter ...
Weitere Immobilien finden Sie unter ... />Features:
- Balcony
- SwimmingPool
- Parking
- Garden
- Barbecue
- Alarm
- Intercom
- Terrace Agencija Resident Nekretnine predstavlja Vam ovu ekskluzivnu vilu u izgradnji u mirnom dijelu naselja Dvornice pored Rogoznice.
Za dodatne informacije kontaktirajte nas na ...
Vila nudi potpunu privatnost jer je u okružena prirodom te se iz nje pruža predivan panoramski pogled na more i otoke. Smještena je na parceli ukupne površine od 948 m2, dok joj stambena površina iznosi 450 m2 te je opremljena i projektirana da pruži maksimalnu diskreciju, užitak i odmor vlasniku.
Ova luksuzna nekretnina idealan je spoj modernog dizajna i mediteranskog načina življenja te se sastoji od:
- prizemlja u kojem se nalazi prostrani dnevni boravak s blagovaonicom i modernom kuhinjom, spremište, hodnik, praonica rublja, spavaća soba i kupaonica. Vanjski dio prizemlja uključuje terasu koja je dijelom natkrivena te sadrži dio za sunčalište i preljevni bazen veličine 42m2. Ukupna površina prizemlja zajedno s terasama je 162,69 m2.
- 1. kata na kojem se nalaze tri spavaće sobe od kojih svaka ima vlastitu modernu kupaonicu, hodnik, spremište, dvije prostrane terasa i loggie. Ukupna površina prvog kata zajedno s terasama je 144,72m2.
- 2. kata na kojem se nalazi glavna spavaća soba s kupaonicom koja uključuje hidromasažnu kadu, projekcijska soba s najmodernijom video i zvučnom tehnologijom. Vanjski dio uključuje dvije prostrane terase na kojima je prostor za druženje i sunčanje, jacuzzi i ljetni šank. Sa terasa se pruža predivan pogled na okolicu i predivan zalazak sunca, a sadržajno će krovna terasa sigurno biti mjesto čestog boravka i druženja. Cjelokupna površina drugog kata zajedno s terasama je 109,89 m2.
Dodatno, vila uključuje i pomoćnu zgradu s teretanom, saunom, garderobom i toaletom, vanjski roštilj, veliki mediteranski vrt, garažu s punjačem za auto, dva vanjska natkrivena parking mjesta i otvoreni preljevni bazen.
Cjelokupno područje pokriveno je vrhunskim videonadzorom, a sam rad unutar vile bazira se na smart tehnologiji osiguravajući vlasnicima lagodan i siguran boravak te jednostavnu kontrolu cjelokupnog rada vile.
Rogoznica se nalazi na 30tak minuta vožnje od Šibenika i 30tak minuta vožnje od Splita, a naselje Dvornice su na 10tak minuta vožnje od Rogoznice.
Za više informacija kontaktirajte nas na ...
Više nekretnina možete pronaći na ... />Features:
- Balcony
- SwimmingPool
- Parking
- Garden
- Barbecue
- Alarm
- Intercom
- Terrace L'agenzia residente Nekretnine presenta questa esclusiva villa in costruzione in una zona tranquilla dell'insediamento Dvornica vicino a Rogoznica.
Per ulteriori informazioni contattateci allo ...
La villa offre completa privacy perché è immersa nella natura e offre una meravigliosa vista panoramica sul mare e sulle isole. Si trova su un terreno con una superficie totale di 948 m2, mentre la sua superficie abitabile è di 450 m2, ed è attrezzata e progettata per offrire la massima discrezione, piacere e riposo al proprietario.
Questa proprietà di lusso è una combinazione ideale di design moderno e stile di vita mediterraneo ed è composta da:
- piano terra dove si trova un ampio soggiorno con sala da pranzo e moderna cucina, un ripostiglio, un disimpegno, una lavanderia, una camera da letto ed un bagno. La parte esterna del piano terra comprende una terrazza parzialmente coperta che contiene una zona prendisole e una piscina a straripamento di 42 mq. La superficie totale del piano terra, comprese le terrazze, è di 162,69 m2.
- 1° Piano, dove si trovano tre camere da letto, ognuna delle quali ha il proprio bagno moderno, disimpegno, ripostiglio, due ampi terrazzi e una loggia. La superficie totale del primo piano, comprese le terrazze, è di 144,72 m2.
- 2° Piano dove si trova una camera matrimoniale con bagno dotato di vasca idromassaggio, sala proiezioni dotata delle più moderne tecnologie video e audio. L'area esterna comprende due ampie terrazze dove c'è spazio per socializzare e prendere il sole, una vasca idromassaggio e un bar estivo. Le terrazze offrono una splendida vista sui dintorni e uno splendido tramonto, e il contenuto della terrazza sul tetto sarà sicuramente un luogo per soggiorni frequenti e socializzazione. La superficie totale del secondo piano, comprese le terrazze, è di 109,89 m2.
Inoltre, la villa comprende un edificio ausiliario con palestra, sauna, spogliatoio e servizi igienici, un barbecue esterno, un ampio giardino mediterraneo, un garage con caricabatteria per auto, due posti auto esterni coperti e una piscina esterna a sfioro.
L'intera area è coperta da una videosorveglianza all'avanguardia e il lavoro all'interno della villa si basa su tecnologia intelligente, garantendo un soggiorno confortevole e sicuro per i proprietari e un semplice controllo dell'intero funzionamento della villa.
Rogoznica si trova a circa 30 minuti di auto da Šibenik e circa 30 minuti di auto da Spalato, mentre il villaggio di Dvornice si trova a circa 10 minuti di auto da Rogoznica.
Per maggiori informazioni contattateci allo ...
Puoi trovare altre proprietà su ... />Features:
- Balcony
- SwimmingPool
- Parking
- Garden
- Barbecue
- Alarm
- Intercom
- Terrace Resident Nekretnine Agency presents this exclusive villa under construction in a quiet part of the Dvornica settlement near Rogoznica.
For additional information, contact us at ...
The villa offers complete privacy because it is surrounded by nature and offers a wonderful panoramic view of the sea and islands. It is located on a plot with a total area of 948 m2, while its living area is 450 m2, and it is equipped and designed to provide maximum discretion, pleasure and rest to the owner.
This luxury property is an ideal combination of modern design and Mediterranean lifestyle and consists of:
- ground floor where there is a spacious living room with a dining room and a modern kitchen, a storage room, a hallway, a laundry room, a bedroom and a bathroom. The exterior part of the ground floor includes a terrace that is partially covered and contains a sunbathing area and an overflow pool of 42m2. The total area of the ground floor together with the terraces is 162.69 m2.
- 1st floor, where there are three bedrooms, each of which has its own modern bathroom, hallway, storage room, two spacious terraces and a loggia. The total area of the first floor together with the terraces is 144.72m2.
- 2nd floor where there is a master bedroom with a bathroom that includes a hydromassage tub, a projection room with the most modern video and sound technology. The outdoor area includes two spacious terraces where there is space for socializing and sunbathing, a jacuzzi and a summer bar. The terraces offer a wonderful view of the surroundings and a beautiful sunset, and the content of the roof terrace will certainly be a place for frequent stays and socializing. The total area of the second floor together with the terraces is 109.89 m2.
In addition, the villa includes an auxiliary building with a gym, sauna, dressing room and toilet, an outdoor barbecue, a large Mediterranean garden, a garage with a car charger, two outdoor covered parking spaces and an outdoor overflow pool.
The entire area is covered by state-of-the-art video surveillance, and the work inside the villa is based on smart technology, ensuring a comfortable and safe stay for the owners and simple control of the entire operation of the villa.
Rogoznica is located about 30 minutes' drive from Šibenik and about 30 minutes' drive from Split, and the village of Dvornice is about 10 minutes' drive from Rogoznica.
For more information, contact us at ...
You can find more properties at ... />Features:
- Balcony
- SwimmingPool
- Parking
- Garden
- Barbecue
- Alarm
- Intercom
- Terrace