2.306.050 EUR
2.762.648 EUR
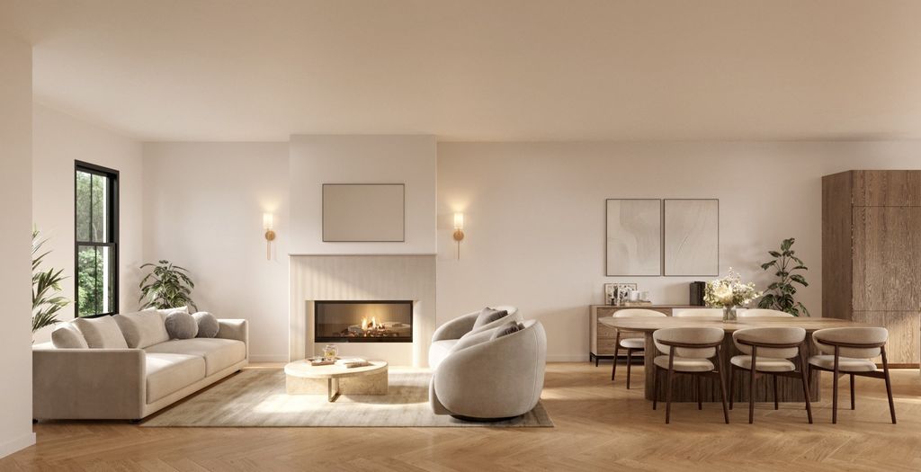
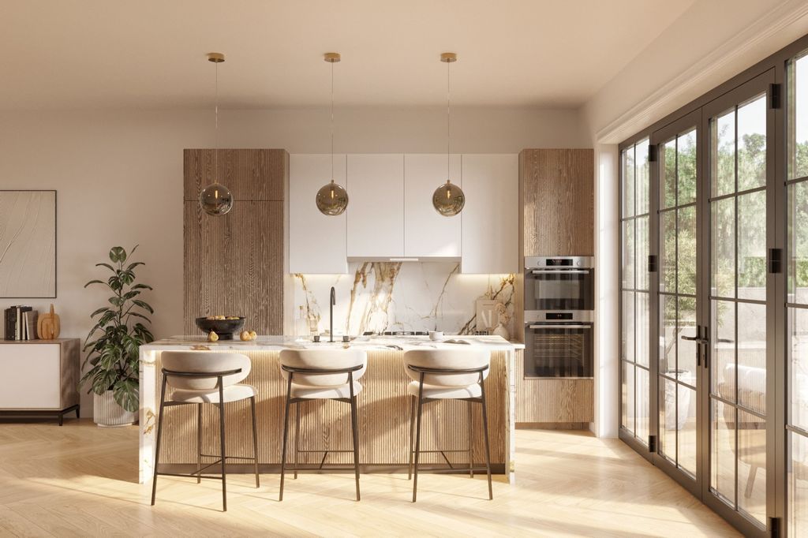
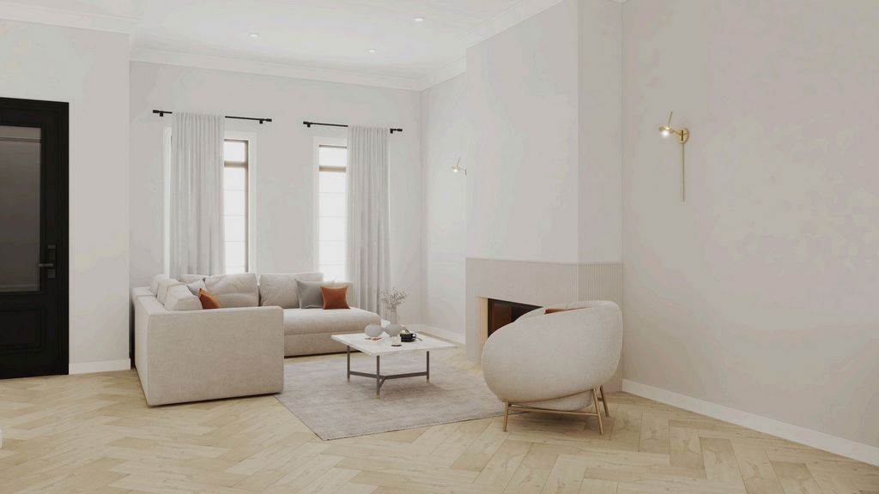
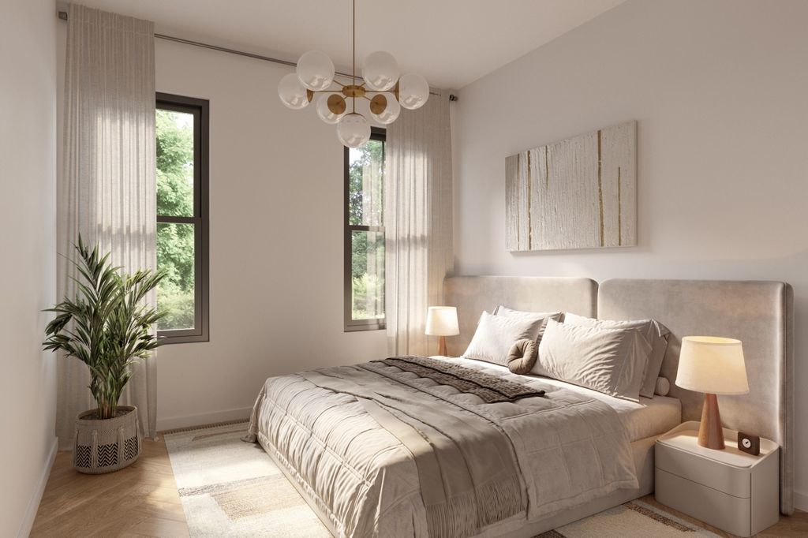
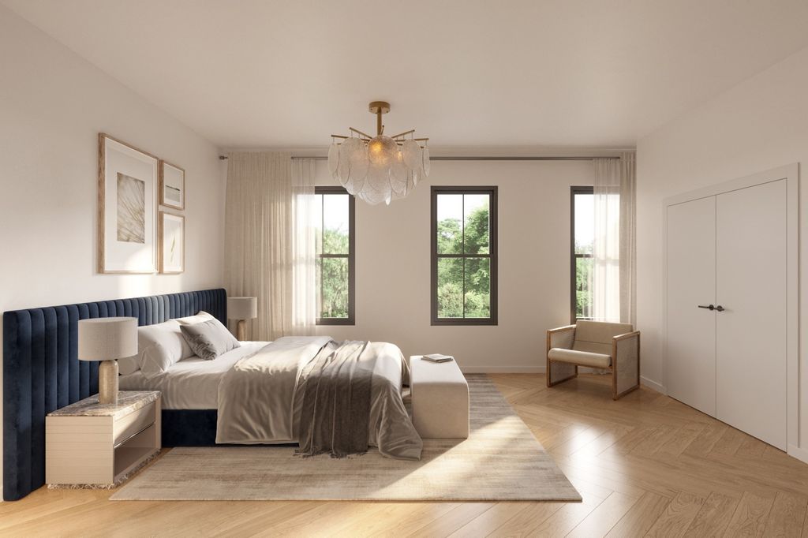
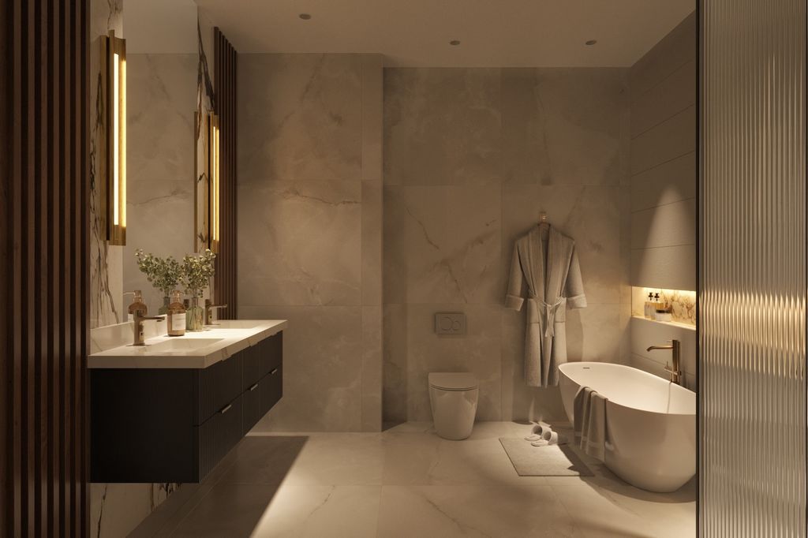
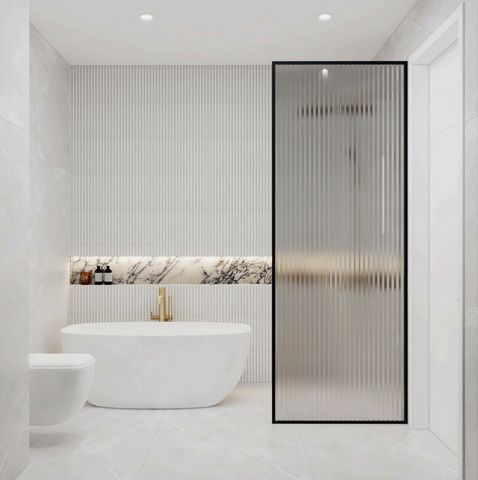
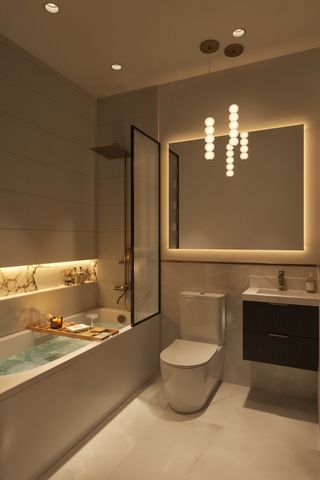
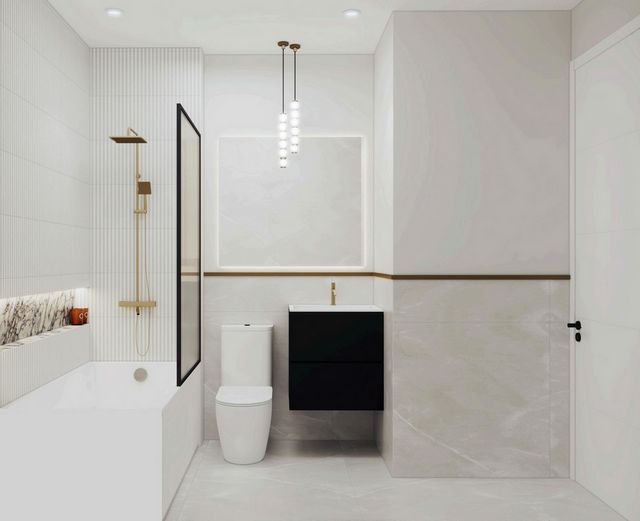
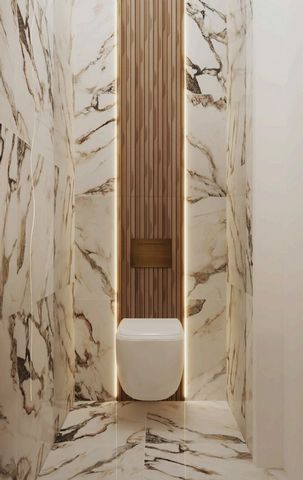
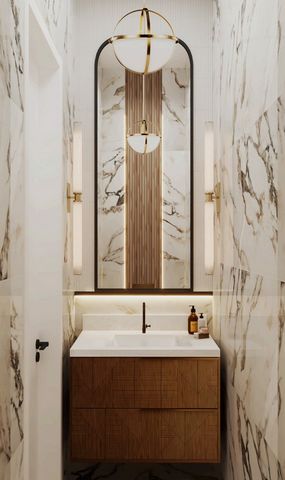
Features:
- Balcony
- Air Conditioning
- Terrace
- Washing Machine Veja mais Veja menos Prepare to be captivated at 438 Throop Avenue, a reimagined two-family trophy brownstone in the heart of Bedford-Stuyvesant designed by an end user for end users and investors alike. This residence is a testament to refined living, where every detail is curated to create an atmosphere of unparalleled elegance and style. No expense was spared and no detail overlooked in this extensive gut renovation with some of the finest finishes, materials, and craftsmanship seen. This exquisite four story townhouse offers 5 bedrooms, 3.5 bathrooms tons of outdoor space. As soon as you enter the spacious foyer you step into a residence where warmth, timelessness, and modernity converge seamlessly. With high-end finishes throughout, the house exudes luxury at every turn. You are instantly greeted by bright interiors, a tile wood fireplace, herringbone flooring, and your open concept living and dining quarters, ideal for entertaining. The garden facing chef’s kitchen is sure to impress with custom italian walnut oak cabinetry, complemented by 9’ marble countertops, waterfall island & backsplash. Integrated package features top of the line Dacor, Café & Bosch appliances, and a Wolf range to blend in seamlessly. Triple doors open up to the sun deck, perfectly overlooking your garden while enjoying dining al fresco. Step into the sleek elegance of our modern powder bath, where light wood tones infuse warmth into the contemporary design. The interplay of 24 inch Calacatta polished tiles,subtly accented with tones of Japandi wood tile brings texture and visual interest to the space. The grand 66” tall black framed arched LED trim mirror behind your geometric wood grain vanity with white ceramic countertop adds depth and dimension, contrasting beautifully against the wood backdrop. Grand white oak staircase with skylights leads you to your second floor oasis featuring a primary en suite, two additional bedrooms and bathroom. The lavish primary suite with custom his and hers closet completes your private primary overlooking the treetops of Greene Avenue. Unwind into your spa-like primary bathroom tiled in soft gray onyx offset with a vanity wall features a striking nine foot porcelain slab in an elegant ivory appearance and a delicate combination of caramel, sage and merlot veins, interspersed with golden flecks,complemented by floor-to-ceiling mirror and warm wood slats. The stall shower and deep soaking tub is backplashed by a gorgeous white fluted wet wall with a built in niche for functionality. Step out into your hallway to your bathroom featuring a harmonious blend of modernity and functionality designed to cater to both kids and guests. Echoing the luxurious design of the master bath, this space exudes crisp 3D white vertical tiles to create a clean and timeless backdrop, enhanced by the gray onyx floor and wall tiles that seamlessly tie in with the rest of the house's aesthetic. This floor has two more bedrooms that can accommodate both a queen and full mattress making this home perfect for a family. To increase the investment value, we feature a garden level with a split two bedroom residence extension for the ultimate space. This unit features a modern kitchen, washer/dryer, and outdoor seating area, perfect for rental income or as a guesthouse. A fully finished basement can be privatized for either unit, perfect for additional recreational space or rental income. Situated on one of the prettiest streets in Bedford Stuyvesant, 438 Throop Avenue lies between highly coveted Greene & Throop Avenue where you are a stone's throw away from Herbert Von King park you will find some of the neighborhood’s best shops, restaurants and cafes, including Peaches, Warude, Bed-Vyne, Saraghina, Ivy Cafe, Cocktail Bed-Stuy, Corto, Nana Ramen & Mama Fox to name a few. The G A & C train is just a short walk away for seamless access around Brooklyn and into Manhattan. Don’t miss the opportunity to own this one-of-a-kind brownstone.
Features:
- Balcony
- Air Conditioning
- Terrace
- Washing Machine