A CARREGAR FOTOGRAFIAS...
Casa e Casa Unifamiliar (Para venda)
Referência:
EDEN-T98118916
/ 98118916
Referência:
EDEN-T98118916
País:
PL
Cidade:
Zywiec
Código Postal:
34
Categoria:
Residencial
Tipo de listagem:
Para venda
Tipo de Imóvel:
Casa e Casa Unifamiliar
Tamanho do imóvel:
320 m²
Tamanho do lote:
587 m²
Divisões:
6
Quartos:
3
Casas de Banho:
3
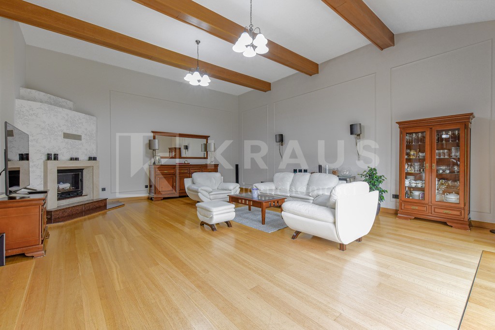
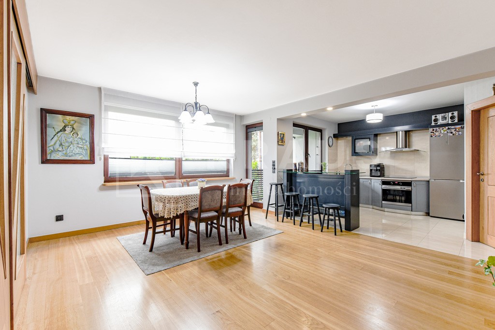
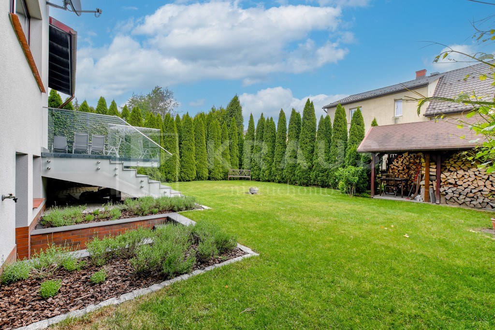
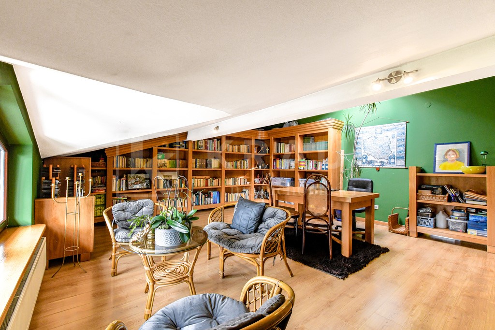
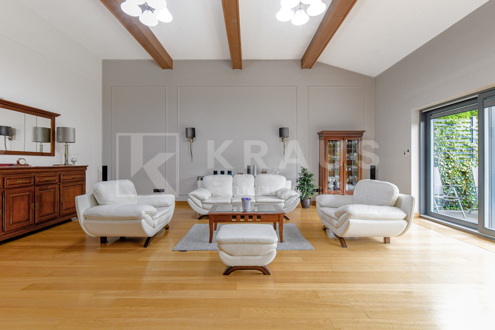
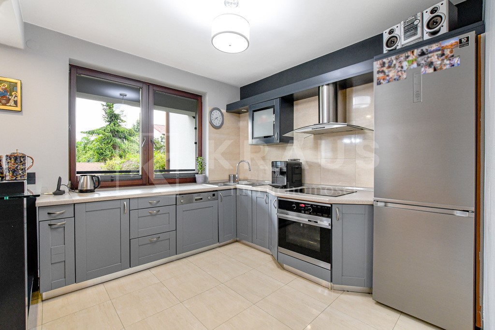
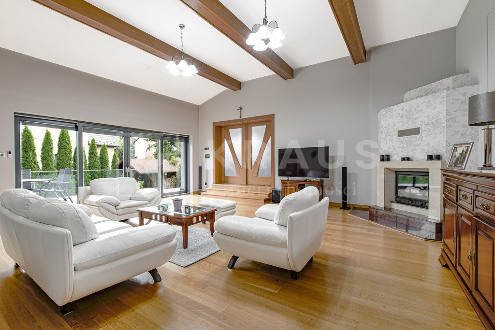
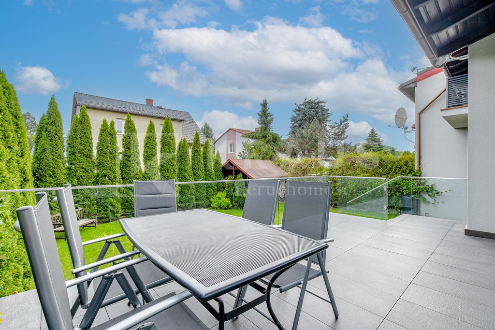
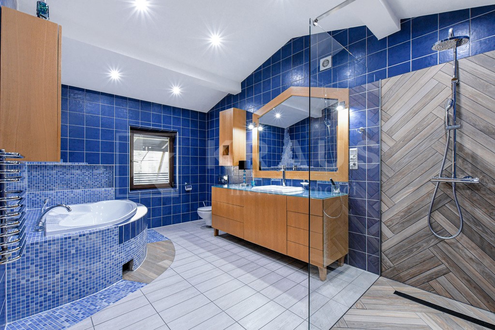
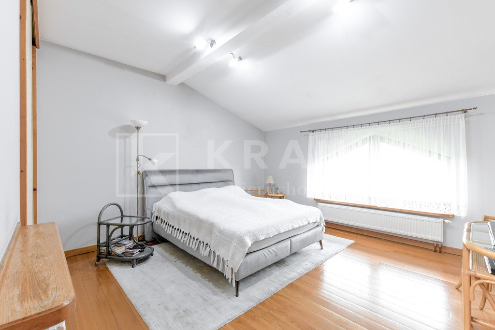
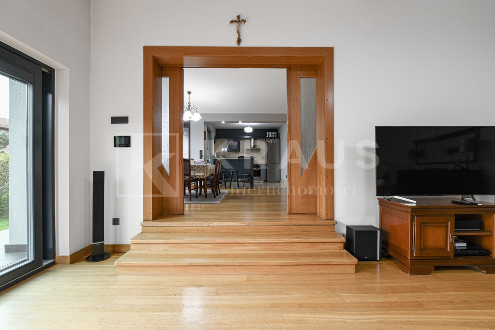
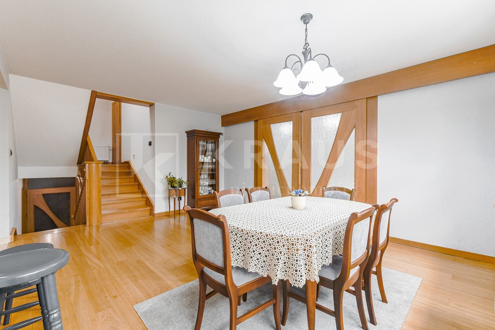
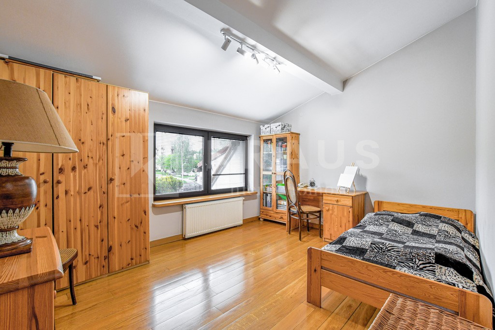
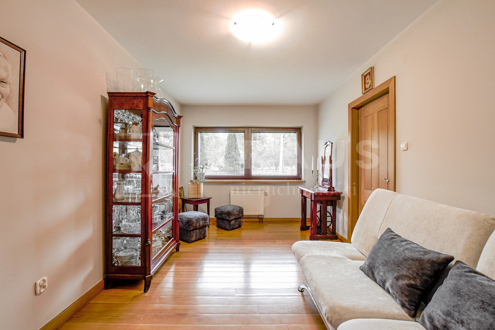
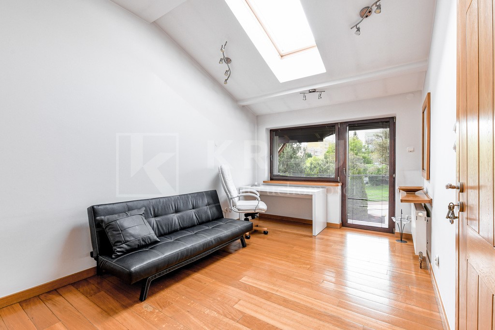
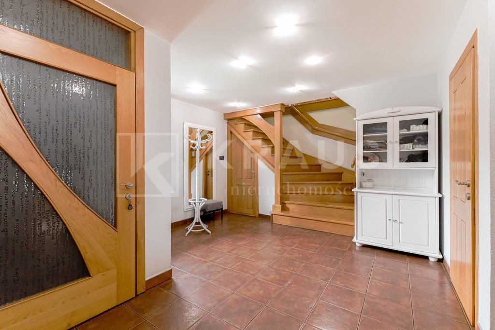
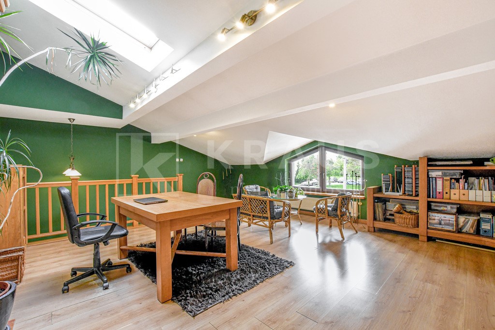
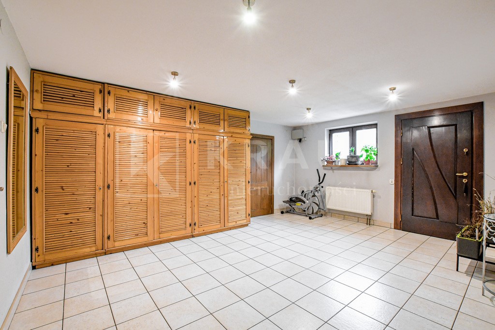
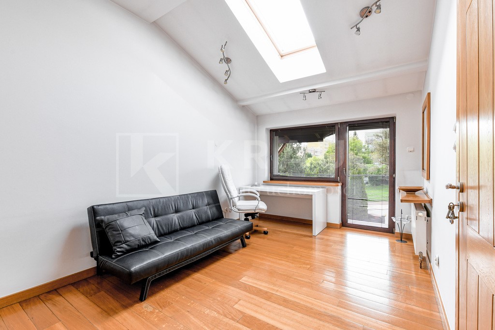
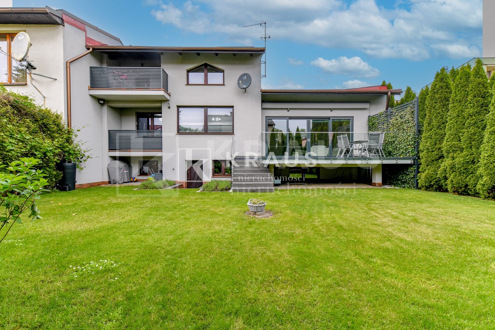
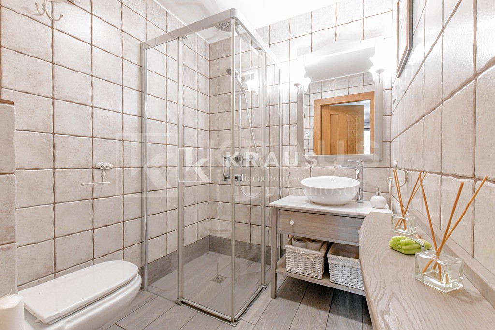
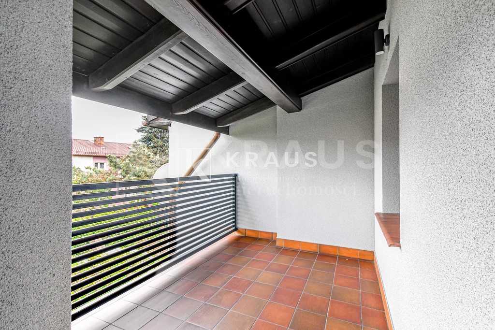
Or maybe you want to live in a place where you have everything at hand, at the same time in a quiet and pleasant environment?
Do you care about a functional layout of rooms and an intimate garden?
If so, we have the perfect offer of a house in the center of the Beskid Żywiecki, at the foot of the mountains and in the vicinity of a beautiful lake.
A terraced property located in a district of single-family houses, on a beautifully landscaped plot in a quiet and secluded location, and at the same time close to the Market Square, schools, kindergartens, numerous shops and public transport stops.
The house was built in 2003 with very good quality materials and kept in great condition.
The area of the property of 320m2 consists of
LEVEL -1
Training room 39 m2
Hall 21.84 m2
kitchen 5.64 m2
Bathroom 3.24 m2
Laundry room 3.40 m2
LEVEL 0
Main hall 16.54 m2
Room 15.25 m2
Bathroom 3.32 m2
LEVEL 1
Study/Reading Room 35.91 m2
Kitchen 9.64 m2
Pantry 4.08
Dining room 22.01 m2
Living room 50.87 m2
LEVEL 2
Hall 10.07 m2
Room 13.77 m2
Room 15.37 m2
Dressing room 6.07 m2
LEVEL 3
Bedroom 17.51 m2
Bathroom 26.68 m2
The materials used to finish the building guarantee high quality and comfort of use, and the functional layout of the rooms gives a logical, purposeful sequence divided into;
family part (sleeping, 2 rooms, e.g. for children, bathroom of the household members, dressing room);
everyday and hospitable part: kitchen, pantry, dining room, spacious living room with an impressive size of 50 m2 and a height of about 4.5 m2, connected to the terrace of about 28 m2 creating a fantastic space for relaxation and everyday activities
the introductory part – guest room, bathroom, hall;
scientific part: a study with bookshelves and books;
auxiliary part: gymnasium, laundry, utility rooms, kitchen, bathroom, hall with a passage to the garden and boiler room.
Garage in the body of the building.
The house after the last renovation in 2019 and the main terrace in 2023. The façade was renovated in 2019.
The entire property is fenced. Posts made of clinker bricks. The entrance is paved with cobblestones, the entrance is made of granite cubes.
The plot is beautifully landscaped, on the front side there are ornamental shrubs, on the garden side there is a lawn, shrubs, a gazebo (currently for storing wood for the fireplace).
The interiors are tastefully and elegantly arranged, the floors are lined with beautiful oak boards, as well as ceramic tiles, and the office and dressing room – with panels.
External doors and internal woodwork (stairs, steps, balustrades) are made of oak wood. External joinery is also wooden.
The window in the living room is spacious, opening to the terrace made in 2019 of Marantia wood.
The fireplace in the living room is covered with beautiful and delicate marble.
There are alternative heating methods in the building, namely an oil boiler, a wood pellet stove, a fireplace.
In addition, solar collectors have been installed in the building.
Water installation and municipal sewage system.
CONSTRUCTION DATA:
The foundations are poured from concrete, the footings are reinforced. External load-bearing walls are made of max-type ceramic block, plastered, smoothed and painted on the inside. On the outside, the building is insulated with 10cm thick polystyrene + acrylic plaster. Internal partition walls are also made of max type ceramic hollow brick and brick. Reinforced concrete ceilings are poured. Wooden roof truss, solid boarding, Osb board, protection, covered with burgundy tile type bituminous shingles. Insulation of roof slopes with mineral wool.
The offer is very attractive due to its location and location, in the heart of the city, and at the same time there is peace and quiet from the garden side.
In close proximity to the forest with a health path, primary school, high schools, numerous shops, public transport stops, Market Square, Offices, church, health center.
Feel free to contact me
Offer sent from the ASARI CRM (asaricrm.com) program for real estate agencies Veja mais Veja menos Szukasz komfortowego i wygodnego domu dla swojej rodziny?
A może chcesz mieszkać w miejscu, gdzie wszytko masz pod ręką , jednocześnie w zacisznym i przyjemnym otoczeniu ?
Zależy Ci na funkcjonalnym rozkładzie pomieszczeń i kameralnym ogrodzie ?
Jeżeli tak, to mamy idealną ofertę domu w centrum Beskidu Żywieckiego , u podnóża gór i sąsiedztwie pięknego jeziora.
Nieruchomość w zabudowie szeregowej położona w dzielnicy domów jednorodzinnych , na pięknie zagospodarowanej działce w spokojnej i ustronnej lokalizacji , a jednocześnie blisko do Rynku , szkół, przedszkoli, licznych sklepów , czy przystanków komunikacji miejskiej.
Dom wybudowany w 2003 r z bardzo dobrej jakości materiałów i utrzymany w świetnej kondycji.
Na powierzchnię nieruchomości 320m2 składa się
POZIOM -1
Sala treningowa 39 m2
Hol 21,84 m2
kuchnia 5,64 m2
Łazienka 3,24 m2
Pralnia 3,40 m2
POZIOM 0
Hol główny 16, 54 m2
Pokój 15,25 m2
Łazienka 3,32 m2
POZIOM 1
Gabinet/Czytelnia 35,91 m2
Kuchnia 9,64 m2
Spiżarnia 4,08
Jadalnia 22,01 m2
Salon 50,87 m2
POZIOM 2
Hol 10,07 m2
Pokój 13,77 m2
Pokój 15,37 m2
Garderoba 6,07 m2
POZIOM 3
Sypialnia 17,51 m2
Łazienka 26,68 m2
Materiały wykorzystane do wykończenia budynku gwarantują wysoką jakość i komfort korzystania , a funkcjonalny rozkład pomieszczeń daję logiczny celowy ciąg z podziałem na ;
część rodzinną (sypiania, 2 pokoje np. dla dzieci, łazienka domowników, garderoba);
część codzienno - gościnną: kuchnia, spiżarka, jadalnia, przestronny salon o imponującym rozmiarze 50 m2 i wysokości ok 4,5 m2, połączony z tarasem ok 28 m2 tworząc fantastyczną przestrzeń do wypoczynku i codziennych aktywności
część wstępną –pokój dla gości, łazienka, hol;
cześć naukową: gabinet z regałami i książkami;
cześć pomocniczą: sala gimnastyczna, pralnia, pomieszczenia gospodarcze, kuchnia łazienka, hol z przejściem do ogrodu oraz kotłownię.
Garaż w bryle budynku.
Dom po ostatnim remoncie w 2019r. a taras główny w 2023r. Elewacja odnowiona w 2019 r.
Całość nieruchomości ogrodzona. Słupki z cegły klinkierowej. Wjazd utwardzony kostką brukową, wejście z kostki granitowej.
Działka pięknie zagospodarowana, od strony frontowej krzewy ozdobne, od strony ogrodu trawnik, krzewy, altana (obecnie na przechowywanie drewna do kominka).
Wnętrza zaaranżowane gustownie i elegancko, podłogi wyłożone piękną deską dębową, jak również płytkami ceramicznymi, zaś gabinet i garderoba – panelami.
Drzwi zewnętrzne oraz stolarka wewnętrzna ( schody, stopnie, balustrady ) drewniane dębowe. Stolarka zewnętrzna również drewniana.
Okno w salonie przestrzenne, otwierane na taras wykonane w 2019r z drewna Marantii.
Kominek w salonie obłożony pięknym i delikatnym marmurem.
W budynku istnieją alternatywne metody ogrzewania , a mianowicie kocioł olejowy, piec na pellet drzewny , kominek.
Dodatkowo w budynku zostały zainstalowane kolektory słoneczne.
Instalacja wodna i kanalizacja miejska.
DANE KONSTRUKCYJNE :
Fundamenty wylewane z betonu, ławy zbrojone. Ściany nośne zewnętrzne wykonane z pustaka ceramicznego typu max, po wewnętrznej wytynkowane, wygładzone i pomalowane. Po zewnętrznej budynek ocieplony styropianem grubości 10cm + tynk akrylowy. Ściany wewnętrzne działowe wykonane także z pustaka ceramicznego typu max oraz z cegły. Stropy żelbetowe wylewane. Więźba dachowa drewniana, lite deskowanie, płyta Osb, zabezpieczenie , pokryte gontem bitumicznym typu dachówkowego koloru bordowego. Ocieplenie połaci dachowych wełną mineralną.
Oferta jest bardzo atrakcyjna przez swoje położenie i lokalizację, w sercu miasta , a jednocześnie od strony ogrodu panuje cisza i spokój.
W bliskiej odległości las ze ścieżką zdrowia, szkoła podstawowa, szkoły średnie , liczne sklepy, przystanki komunikacji miejskiej , Rynek , Urzędy , kościół, ośrodek zdrowia.
Zapraszam do kontaktu
Oferta wysłana z programu dla biur nieruchomości ASARI CRM (asaricrm.com) Are you looking for a comfortable and convenient home for your family?
Or maybe you want to live in a place where you have everything at hand, at the same time in a quiet and pleasant environment?
Do you care about a functional layout of rooms and an intimate garden?
If so, we have the perfect offer of a house in the center of the Beskid Żywiecki, at the foot of the mountains and in the vicinity of a beautiful lake.
A terraced property located in a district of single-family houses, on a beautifully landscaped plot in a quiet and secluded location, and at the same time close to the Market Square, schools, kindergartens, numerous shops and public transport stops.
The house was built in 2003 with very good quality materials and kept in great condition.
The area of the property of 320m2 consists of
LEVEL -1
Training room 39 m2
Hall 21.84 m2
kitchen 5.64 m2
Bathroom 3.24 m2
Laundry room 3.40 m2
LEVEL 0
Main hall 16.54 m2
Room 15.25 m2
Bathroom 3.32 m2
LEVEL 1
Study/Reading Room 35.91 m2
Kitchen 9.64 m2
Pantry 4.08
Dining room 22.01 m2
Living room 50.87 m2
LEVEL 2
Hall 10.07 m2
Room 13.77 m2
Room 15.37 m2
Dressing room 6.07 m2
LEVEL 3
Bedroom 17.51 m2
Bathroom 26.68 m2
The materials used to finish the building guarantee high quality and comfort of use, and the functional layout of the rooms gives a logical, purposeful sequence divided into;
family part (sleeping, 2 rooms, e.g. for children, bathroom of the household members, dressing room);
everyday and hospitable part: kitchen, pantry, dining room, spacious living room with an impressive size of 50 m2 and a height of about 4.5 m2, connected to the terrace of about 28 m2 creating a fantastic space for relaxation and everyday activities
the introductory part – guest room, bathroom, hall;
scientific part: a study with bookshelves and books;
auxiliary part: gymnasium, laundry, utility rooms, kitchen, bathroom, hall with a passage to the garden and boiler room.
Garage in the body of the building.
The house after the last renovation in 2019 and the main terrace in 2023. The façade was renovated in 2019.
The entire property is fenced. Posts made of clinker bricks. The entrance is paved with cobblestones, the entrance is made of granite cubes.
The plot is beautifully landscaped, on the front side there are ornamental shrubs, on the garden side there is a lawn, shrubs, a gazebo (currently for storing wood for the fireplace).
The interiors are tastefully and elegantly arranged, the floors are lined with beautiful oak boards, as well as ceramic tiles, and the office and dressing room – with panels.
External doors and internal woodwork (stairs, steps, balustrades) are made of oak wood. External joinery is also wooden.
The window in the living room is spacious, opening to the terrace made in 2019 of Marantia wood.
The fireplace in the living room is covered with beautiful and delicate marble.
There are alternative heating methods in the building, namely an oil boiler, a wood pellet stove, a fireplace.
In addition, solar collectors have been installed in the building.
Water installation and municipal sewage system.
CONSTRUCTION DATA:
The foundations are poured from concrete, the footings are reinforced. External load-bearing walls are made of max-type ceramic block, plastered, smoothed and painted on the inside. On the outside, the building is insulated with 10cm thick polystyrene + acrylic plaster. Internal partition walls are also made of max type ceramic hollow brick and brick. Reinforced concrete ceilings are poured. Wooden roof truss, solid boarding, Osb board, protection, covered with burgundy tile type bituminous shingles. Insulation of roof slopes with mineral wool.
The offer is very attractive due to its location and location, in the heart of the city, and at the same time there is peace and quiet from the garden side.
In close proximity to the forest with a health path, primary school, high schools, numerous shops, public transport stops, Market Square, Offices, church, health center.
Feel free to contact me
Offer sent from the ASARI CRM (asaricrm.com) program for real estate agencies