A CARREGAR FOTOGRAFIAS...
Pencader - Casa e casa unifamiliar à vendre
735.908 EUR
Casa e Casa Unifamiliar (Para venda)
4 dv
6 qt
4 wc
Referência:
EDEN-T98291314
/ 98291314
Referência:
EDEN-T98291314
País:
GB
Cidade:
Pencader
Código Postal:
SA39 9DJ
Categoria:
Residencial
Tipo de listagem:
Para venda
Tipo de Imóvel:
Casa e Casa Unifamiliar
Divisões:
4
Quartos:
6
Casas de Banho:
4
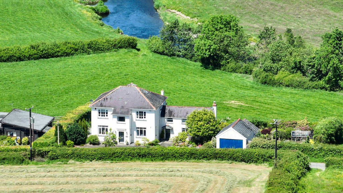
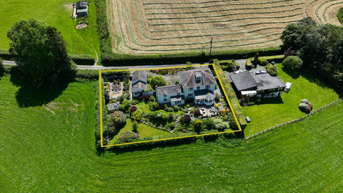
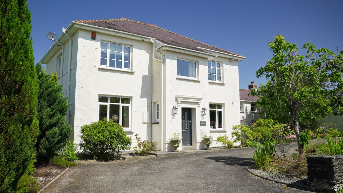
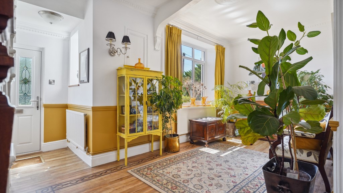
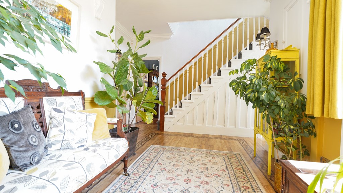
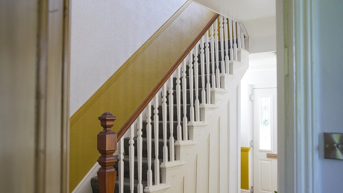
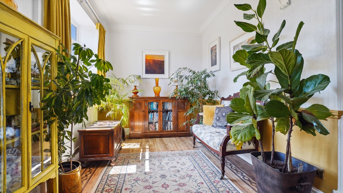
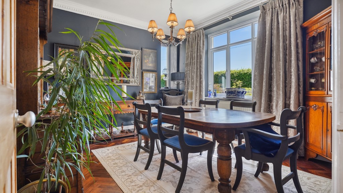
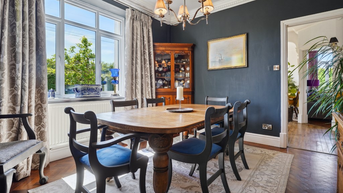
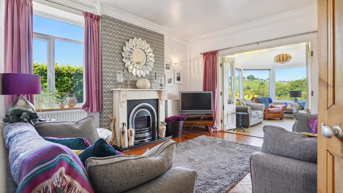
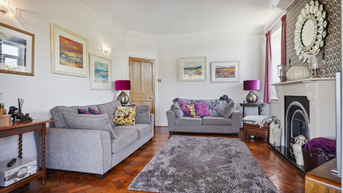
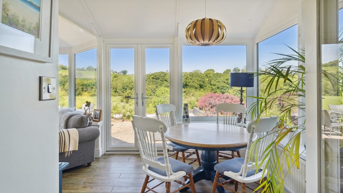
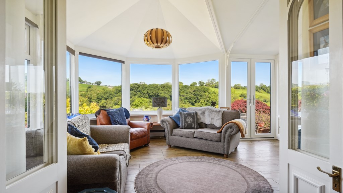
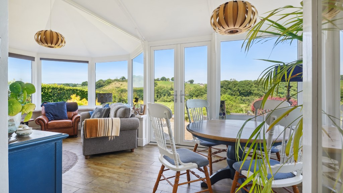
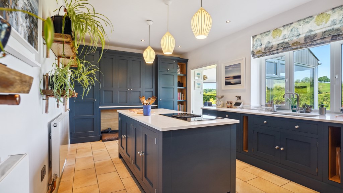
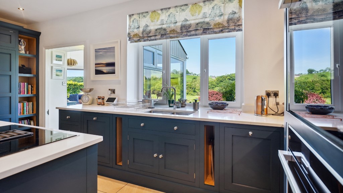
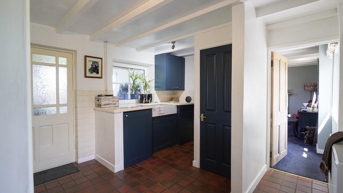
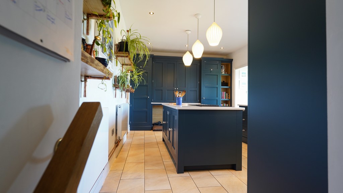
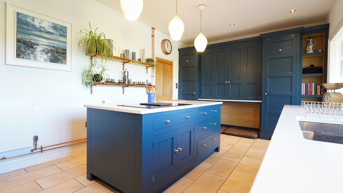
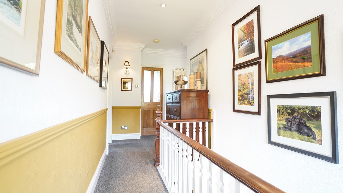
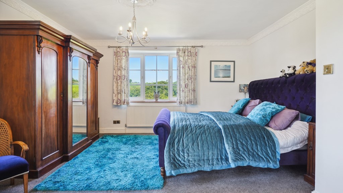
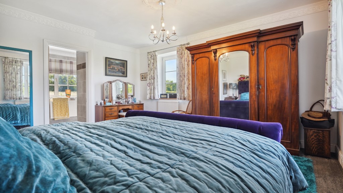
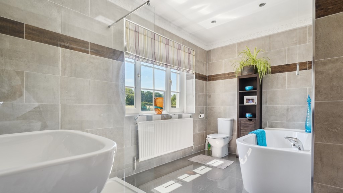
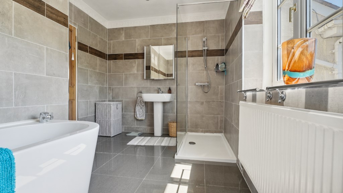
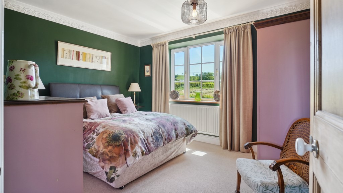
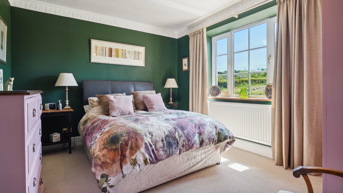
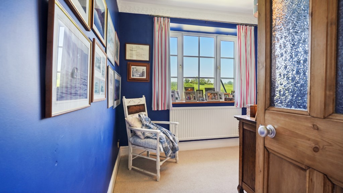
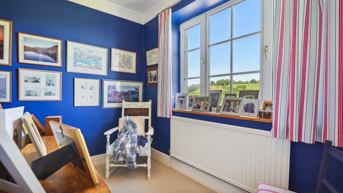
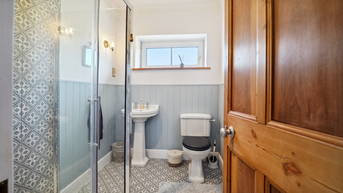
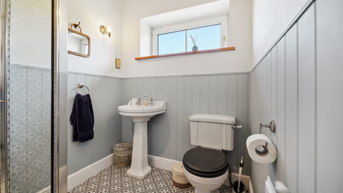
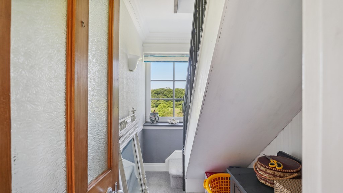
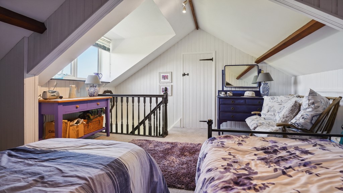
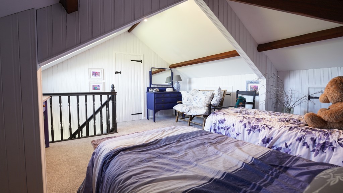
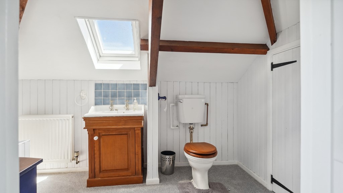
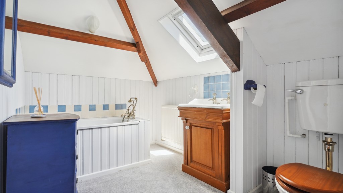
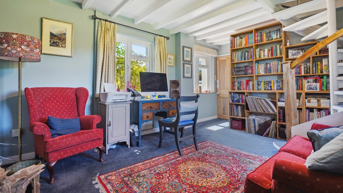
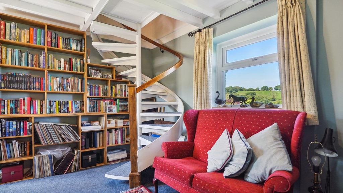
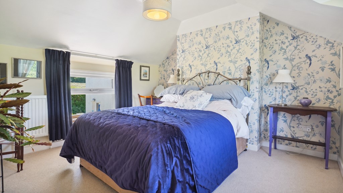
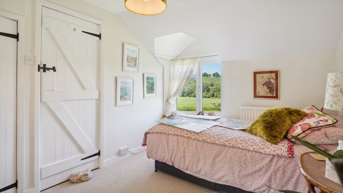
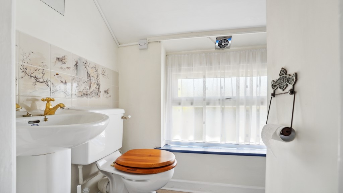
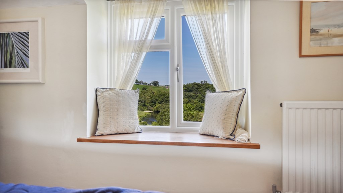
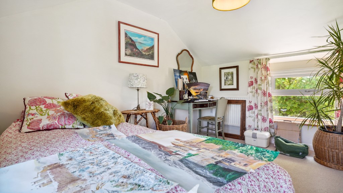
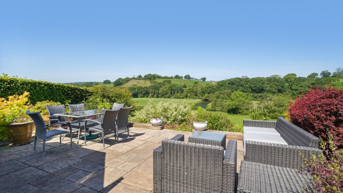
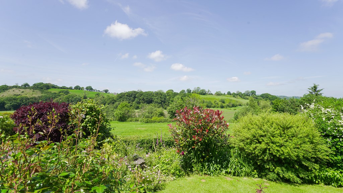
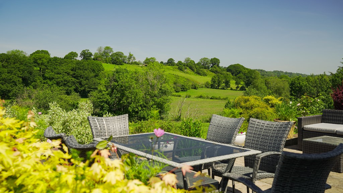
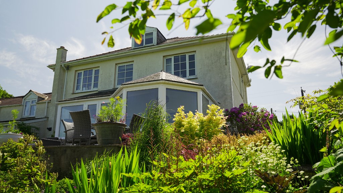
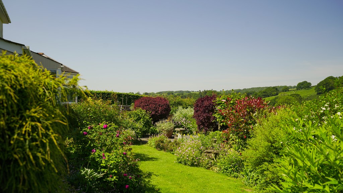
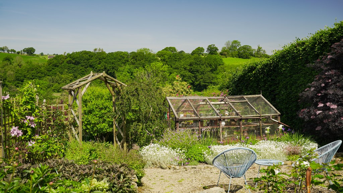
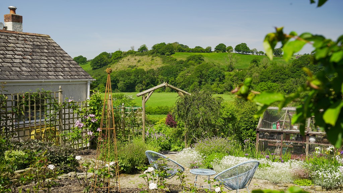
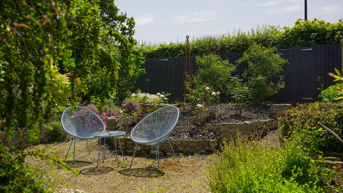
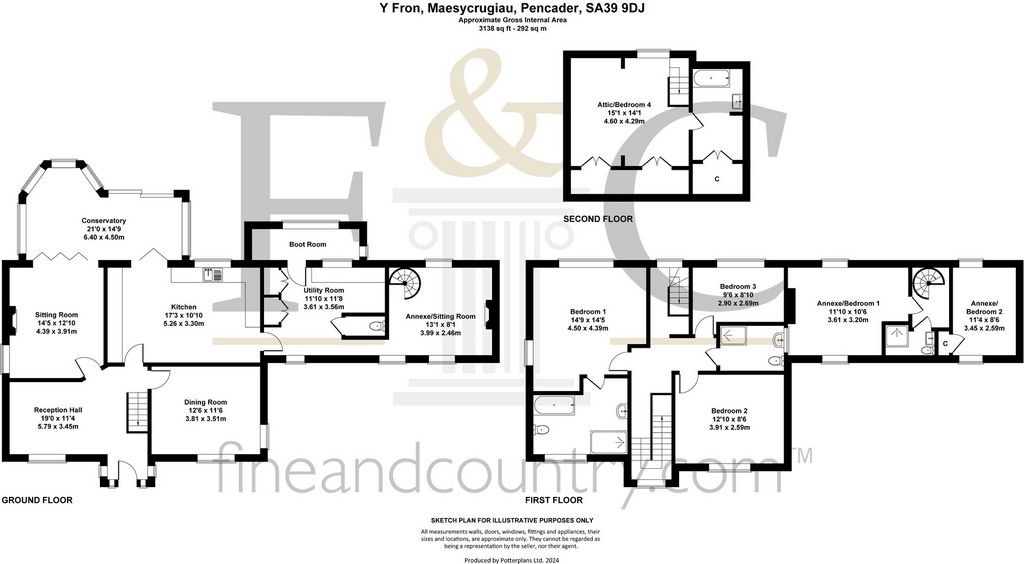

Part glazed UPVC double glazed door into;Entrance Lobby:
With understairs cupboard, radiator, two UPVC double glazed windows two side leading into;Dining Room:
12'6" x 11'6"
Fantastic dual aspect room with original parquet flooring, attractive ceiling rose and chandelier / light fitting original coved ceiling, two UPVC double glazed windows, radiator and leads into;Reception Room / Hall:
19'0" x 11'4"
A spacious front aspect with UPVC double glazed window to front, radiator, attractive original coving and well presented laminate wood effect flooring, stairs to first floor landing and doors to;Sitting Room:
14'5" x 12'10"
Side aspect with an attractive electric powered fireplace and fire, UPVC double glazed window, radiator, original parquet flooring, original coved ceiling and attractive part glazed double doors leading into;Conservatory:
21'4" x 14'9"
A feature conservatory which is triple aspect with sumptuous views of the West Wales countryside and the river Tywi. This beautiful room has wonderful laminate wood effect flooring, , two radiators, a suite of amazing UPVC double glazed picture windows, double glazed French doors to patio area and a wonderful breakfast area.Luxury Kitchen:
17'3" x 10'10"
A beautifully refitted kitchen which the owners have refitted at a great expense with a double bowl sink unit with Franke's double bowl, mixer tap, beautiful Silastone work surfacing, an excellent range of eye and base level units in Prussian blue with large built in fridge, attractive dresser unit with ample storage over a dog sitting area, a super useful pantry area, two built in Neff electric ovens, central island unit with a Neff four ring induction hob (with integral extractor fan) with Silastone work surfacing, excellent suite of drawers on both sides and cupboards, central strip Island unit with lighting above and door leads down to;Utility Room:
11'10" x 11'8"
With quarry tiled flooring, storage cupboards, a double bowl sink unit with Belfast mixer taps, part tiled walls, UPVC internal double glazed window and plumbing for automatic washing machineBoot Room:
13'3" x 5'0"
With quarry tiled flooring, clothes hanging space storage area, part pine panelled ceiling, UPVC double glazed windows and UPVC double glazed door to rear garden.Cloakroom:
With a low level WC and then the access into;FIRST FLOOR - 3 First Floor Bedrooms & 2 BathroomsFirst Floor Landing:
Split level landing which is front aspect with a UPVC double glazed window to front, light and spacious landing with original coved ceiling.Bedroom One:
14'9" x 14'5"
Dual aspect with stunning views across the West Wales countryside and the river Tywi, UPVC double glazed window to side and front, original coved ceiling, radiator and door into;Bedroom One En-Suite:
A refitted ensuite bathroom with a beautiful Satini bath, low level WC, pedestal wash hand basin, a large double walk in shower unit with shower / set, attractive tiled walling and flooring, front aspect with a UPVC double glazed window and inset spotlighting.Bedroom Two:
12'10" x 8'6"
Front aspect with beautiful countryside views, this room has original coved ceiling, radiator and the UPVC double glazed window overlooking farmland.Bedroom Three:
9'6" x 8'10"
Rear aspect with range of built in wardrobe cupboards, radiator, a UPVC double glazed window with amazing views over the West Wales countryside, farmland beyond and the river Tywi.Family Bathroom/Shower Room:
17'3" x 10'10"
Family Bathroom/Shower Room:Inner Stairwell to Bedroom 4 and En-Suite:
With a large picture window with amazing views over the West Wales countryside, understairs cupboard area which then leads up to;Attic Bedroom 4:
15'1" x 14'1"
With excellent eaves storage cupboard area, a great view over the countryside and access to;Attic Bedroom En-Suite:
With a half size bath, vanity wash hand basin, low level WC and storage cupboard.ANNEX
Which effectively can be used as part of the house and set up as either a sitting room or a study with a electric powered fireplace and fire.Sitting Room:
13'1" x 8'1"
Which effectively can be used as part of the house and set up as either a sitting room or a study with a fireplace with electric fire. Dual aspect with two UPVC double glazed windows two front and rear, bespoke bookcase, part beamed ceiling and the spiral staircase leading up to the first landing with door to;Annexe Bedroom One / Bedroom 5:
11'0" x 10'6"
Dual aspect, two UPVC double glazed windows with stunning views, built in wardrobe cupboard and radiator.Annexe Bedroom Two / Bedroom 6:
11'4" x 8'6"
Dual aspect with UPVC double glazed windows with stunning views, built in wardrobe cupboard and radiator.Family Shower Room:
With tiled shower cubicle, pedestal wash hand basin, low level WC, UPVC double glazed window.Outside:
Y Fron has attractive front and rear gardens which have been extremely well planted by the present owners and to the front of the property there is excellent parking with an in and out driveway with mature shrubs and plant borders leading to a double garage of good size and storage. To the rear, there is a beautifully planted rear garden with a plethora of beautiful plants and shrubs giving this a wonderful natural aspect. The property enjoys wonderful views of the river, down and along the valley with the natural beauty of the landscape beyond. There is an excellent sized patio for entertaining at the rear of the property and very private and sunny aspect to the gardens.Double GarageWorkshop & Greenhouse
To the rear of the property Veja mais Veja menos Το Fine και το Country West Wales είναι στην ευχάριστη θέση να φέρουν την υπέροχη εξοχική κατοικία του Y Fron στην αγορά. Αυτό το υπέροχο ακίνητο 6 υπνοδωματίων βρίσκεται σε μια υπέροχη αγροτική λωρίδα στην ύπαιθρο της Δυτικής Ουαλίας και επωφελείται από πολύ βελτιωμένα κομψά καταλύματα, συμπεριλαμβανομένης μιας υπέροχης πρόσθετης μονάδας διαμονής με τη μορφή παραρτήματος στο πλάι του ακινήτου. Αυτό προσφέρει δυνατότητες διαβίωσης πολλών γενεών σε ένα γαλήνιο περιβάλλον.Ανακαινισμένο και ανακαινισμένο με αγάπη από τους σημερινούς ιδιοκτήτες, το ακίνητο προσφέρει ευρύχωρα και χαρακτηριστικά καταλύματα, όπως μια υπέροχη αίθουσα υποδοχής, ευρύχωρη τραπεζαρία μπροστινής όψης, ανακαινισμένη κουζίνα / αίθουσα πρωινού και ένα άνετο καθιστικό που ανοίγει σε μια υπέροχη σέρα / αίθουσα πρωινού με απαράμιλλη θέα στην ύπαιθρο της Δυτικής Ουαλίας και στον ποταμό Tywi. Εκτός από τους υπέροχους κήπους υπάρχει η δυνατότητα ενοικίασης ενός κοντινού χωραφιού 3 στρεμμάτων και στάβλων με ξεχωριστή διαπραγμάτευση, ζητήστε περισσότερες λεπτομέρειες. Οι ιδιοκτήτες έχουν επίσης ανακαινίσει την κουζίνα με μια όμορφη κουζίνα με επιφάνεια εργασίας Silastone, υψηλής ποιότητας συσκευές Neff, μια υπέροχη νησιώτικη μονάδα με επαγωγική εστία και ντουλάπι, υπέροχο δάπεδο με πλακάκια και παράθυρα με θέα στην ύπαιθρο. Επιπλέον, υπάρχει ένα μεγάλο βοηθητικό δωμάτιο και χώρος εκκίνησης και αυτός ο χώρος σε αυτή την πλευρά του ακινήτου θα μπορούσε να κλείσει για να σχηματίσει μια εντελώς αυτόνομη κατοικία. Στον πρώτο όροφο υπάρχουν τρία υπνοδωμάτια. Η κύρια κρεβατοκάμαρα διαθέτει ένα ελκυστικό ανακαινισμένο ιδιωτικό μπάνιο τεσσάρων τεμαχίων και στον δεύτερο όροφο, υπάρχει ένα μεγάλο υπνοδωμάτιο / υπνοδωμάτιο τεσσάρων με ιδιωτικό μπάνιο. Η ευκαιρία του παραρτήματος προσφέρει ένα καλό καθιστικό στον κάτω όροφο που χρησιμοποιείται επί του παρόντος ως μελέτη, μια σπειροειδή σκάλα που οδηγεί σε δύο επιπλέον υπνοδωμάτια και ένα ντους στον πρώτο όροφο. Έξω υπάρχουν υπέροχοι κήποι που έχουν συντηρηθεί πολύ καλά από τους σημερινούς ιδιοκτήτες και πολύ καλά φυτεμένοι, και ο δρόμος προσφέρει ένα δρόμο μέσα και έξω που οδηγεί σε ένα διπλό γκαράζ.Στο πίσω μέρος του ακινήτου υπάρχουν όμορφοι κήποι με μεγάλη ποικιλία θάμνων, φυτών, τριανταφυλλιάς και ώριμων αντιστάθμισης και ροδόδενδρων. Αυτό το καταφύγιο προσελκύει πολλή άγρια ζωή και είναι εντελώς απομονωμένο και έχει μια απολύτως όμορφη προοπτική που αποτελεί σημαντικό αξιοθέατο αυτής της ανώτερης εξοχικής κατοικίας. Υπάρχει ένα μεγάλο αίθριο έξω που περιλαμβάνει αυτή την υπέροχη θέα σε όλη την ύπαιθρο του Ceredigion.ΙΣΌΓΕΙΟΒεράντα εισόδου:
Μερική τζάμια UPVC διπλή τζάμια πόρτα σε?Είσοδος Lobby:
Με ντουλάπι στον κάτω όροφο, καλοριφέρ, δύο παράθυρα με διπλά τζάμια UPVC δύο πλευρές που οδηγούν σε?Τραπεζαρία:
12'6" x 11'6"
Φανταστικό δωμάτιο διπλής όψης με πρωτότυπο παρκέ δάπεδο, ελκυστικό τριαντάφυλλο οροφής και πολυέλαιο / ελαφριά τοποθέτηση αρχική πολυπόθητη οροφή, δύο παράθυρα με διπλά τζάμια UPVC, καλοριφέρ και οδηγεί σε?Αίθουσα υποδοχής / Αίθουσα:
19'0" x 11'4"
Μια ευρύχωρη μπροστινή όψη με παράθυρο με διπλά τζάμια UPVC μπροστά, καλοριφέρ, ελκυστική αρχική επίστρωση και καλά παρουσιασμένο δάπεδο από ξύλο laminate, σκάλες στον πρώτο όροφο προσγείωση και πόρτες σε?Καθιστικό:
14'5" x 12'10"
Πλευρική όψη με ελκυστικό ηλεκτρικό τζάκι και φωτιά, παράθυρο με διπλά τζάμια UPVC, καλοριφέρ, πρωτότυπο παρκέ δάπεδο, αρχική πολυπόθητη οροφή και ελκυστικές διπλές πόρτες με τζάμια που οδηγούν σε.Ωδείο:
21'4" x 14'9"
Ένα χαρακτηριστικό ωδείο που είναι τριπλή όψη με πολυτελή θέα στην ύπαιθρο της Δυτικής Ουαλίας και τον ποταμό Tywi. Αυτό το όμορφο δωμάτιο διαθέτει υπέροχο δάπεδο από ξύλο laminate, δύο θερμαντικά σώματα, μια σουίτα εκπληκτικών παραθύρων με διπλά τζάμια UPVC, γαλλικές πόρτες με διπλά τζάμια στο αίθριο και μια υπέροχη αίθουσα πρωινού.Πολυτελής κουζίνα:
17'3" x 10'10"
Μια όμορφα ανακαινισμένη κουζίνα την οποία οι ιδιοκτήτες έχουν εξοπλίσει με μεγάλη δαπάνη με μια μονάδα νεροχύτη διπλού μπολ με διπλό μπολ του Franke, βρύση μίξερ, όμορφη επιφάνεια εργασίας Silastone, μια εξαιρετική γκάμα μονάδων ματιών και βάσης σε πρωσικό μπλε με μεγάλο ενσωματωμένο ψυγείο, ελκυστική μονάδα κομμωτηρίου με άφθονο αποθηκευτικό χώρο πάνω από ένα καθιστικό σκύλου, μια εξαιρετικά χρήσιμη περιοχή κελάρι, δύο ενσωματωμένοι ηλεκτρικοί φούρνοι Neff, κεντρική μονάδα νησίδας με επαγωγική εστία Neff τεσσάρων δακτυλίων (με ενσωματωμένο ανεμιστήρα εξαγωγής) με επιφάνεια εργασίας Silastone, εξαιρετική σουίτα συρταριών και στις δύο πλευρές και ντουλάπια, κεντρική μονάδα νησίδας λωρίδας με φωτισμό πάνω και πόρτα οδηγεί προς τα κάτω.Βοηθητικός χώρος:
11'10" x 11'8"
Με δάπεδο από πλακάκια λατομείου, ντουλάπια αποθήκευσης, μονάδα νεροχύτη διπλού μπολ με βρύσες μίξερ Belfast, τοίχους με πλακάκια, εσωτερικό παράθυρο με διπλά τζάμια UPVC και υδραυλικά για αυτόματο πλυντήριο ρούχωνΧώρος εκκίνησης:
13'3" x 5'0"
Με δάπεδο από πλακάκια λατομείου, αποθηκευτικό χώρο κρεμαστού χώρου ρούχων, οροφή με επένδυση πεύκου, παράθυρα με διπλά τζάμια UPVC και πόρτα με διπλά τζάμια UPVC στον πίσω κήπο.Ιματιοθήκη:
Με ένα WC χαμηλού επιπέδου και στη συνέχεια την πρόσβαση σε?ΠΡΩΤΟΣ ΟΡΟΦΟΣ - 3 Υπνοδωμάτια Πρώτου Ορόφου & 2 ΜπάνιαΠροσγείωση πρώτου ορόφου:
Προσγείωση σε χωριστά επίπεδα που είναι μπροστινή όψη με παράθυρο με διπλά τζάμια UPVC μπροστά, ελαφριά και ευρύχωρη προσγείωση με αρχική πολυπόθητη οροφή.Υπνοδωμάτιο ένα:
14'9" x 14'5"
Διπλή όψ... Fine and Country West Wales are delighted to bring the wonderful country residence of Y Fron onto the market. This wonderful 6 bedroom non estate property is situated in a superb rural Lane in the West Wales countryside and benefits from much improved stylish accommodation including a superb additional accommodation unit in the form of an annex to the side of the property. This offers potential multi generational living in a serene setting.Lovingly refurbished and restored by the current owners, the property offers spacious and characterful accommodation including a wonderful reception hall, spacious front aspect dining room, refitted Kitchen/Breakfast Room, and a cosy sitting room opening on to a magnificent conservatory / breakfast room with unrivalled views over the West Wales countryside and the river Tywi. Aside from the lovely gardens there is an existing opportunity to rent a nearby 3 acre field and stables by separate negotiation, please ask for more details. The owners have also refitted the kitchen with a beautiful kitchen with Silastone work surfacing, high quality Neff appliances, a superb Island unit with induction hob and pantry, wonderful tiled floor and picture windows overlooking the countryside. Additionally, there is a large utility room and boot room and this area on this side of the property could be closed off to form a completely self contained dwelling. To the first floor there are three bedrooms; the master bedroom boasting an attractive refitted four piece ensuite bathroom and to the second floor, there is a large eaves bedroom / bedroom four with ensuite bathroom. The annex opportunity offers a good sized sitting room downstairs currently used as a study, a spiral staircase leading to two additional bedrooms and a first floor shower room. Outside there are magnificent gardens which have been very well maintained by the current owners, and very well planted, and the driveway offers an in and out driveway leading to a double garage.To the rear of the property there are beautiful gardens with a wide variety of shrubs, plants, roses and mature hedging and Rhododendron. This haven attracts much wildlife and is completely secluded and has an absolutely beautiful outlook which is a major attraction of this superior country home. There is a large patio area outside encompassing this glorious view across the Ceredigion countryside.GROUND FLOOREntrance Porch:
Part glazed UPVC double glazed door into;Entrance Lobby:
With understairs cupboard, radiator, two UPVC double glazed windows two side leading into;Dining Room:
12'6" x 11'6"
Fantastic dual aspect room with original parquet flooring, attractive ceiling rose and chandelier / light fitting original coved ceiling, two UPVC double glazed windows, radiator and leads into;Reception Room / Hall:
19'0" x 11'4"
A spacious front aspect with UPVC double glazed window to front, radiator, attractive original coving and well presented laminate wood effect flooring, stairs to first floor landing and doors to;Sitting Room:
14'5" x 12'10"
Side aspect with an attractive electric powered fireplace and fire, UPVC double glazed window, radiator, original parquet flooring, original coved ceiling and attractive part glazed double doors leading into;Conservatory:
21'4" x 14'9"
A feature conservatory which is triple aspect with sumptuous views of the West Wales countryside and the river Tywi. This beautiful room has wonderful laminate wood effect flooring, , two radiators, a suite of amazing UPVC double glazed picture windows, double glazed French doors to patio area and a wonderful breakfast area.Luxury Kitchen:
17'3" x 10'10"
A beautifully refitted kitchen which the owners have refitted at a great expense with a double bowl sink unit with Franke's double bowl, mixer tap, beautiful Silastone work surfacing, an excellent range of eye and base level units in Prussian blue with large built in fridge, attractive dresser unit with ample storage over a dog sitting area, a super useful pantry area, two built in Neff electric ovens, central island unit with a Neff four ring induction hob (with integral extractor fan) with Silastone work surfacing, excellent suite of drawers on both sides and cupboards, central strip Island unit with lighting above and door leads down to;Utility Room:
11'10" x 11'8"
With quarry tiled flooring, storage cupboards, a double bowl sink unit with Belfast mixer taps, part tiled walls, UPVC internal double glazed window and plumbing for automatic washing machineBoot Room:
13'3" x 5'0"
With quarry tiled flooring, clothes hanging space storage area, part pine panelled ceiling, UPVC double glazed windows and UPVC double glazed door to rear garden.Cloakroom:
With a low level WC and then the access into;FIRST FLOOR - 3 First Floor Bedrooms & 2 BathroomsFirst Floor Landing:
Split level landing which is front aspect with a UPVC double glazed window to front, light and spacious landing with original coved ceiling.Bedroom One:
14'9" x 14'5"
Dual aspect with stunning views across the West Wales countryside and the river Tywi, UPVC double glazed window to side and front, original coved ceiling, radiator and door into;Bedroom One En-Suite:
A refitted ensuite bathroom with a beautiful Satini bath, low level WC, pedestal wash hand basin, a large double walk in shower unit with shower / set, attractive tiled walling and flooring, front aspect with a UPVC double glazed window and inset spotlighting.Bedroom Two:
12'10" x 8'6"
Front aspect with beautiful countryside views, this room has original coved ceiling, radiator and the UPVC double glazed window overlooking farmland.Bedroom Three:
9'6" x 8'10"
Rear aspect with range of built in wardrobe cupboards, radiator, a UPVC double glazed window with amazing views over the West Wales countryside, farmland beyond and the river Tywi.Family Bathroom/Shower Room:
17'3" x 10'10"
Family Bathroom/Shower Room:Inner Stairwell to Bedroom 4 and En-Suite:
With a large picture window with amazing views over the West Wales countryside, understairs cupboard area which then leads up to;Attic Bedroom 4:
15'1" x 14'1"
With excellent eaves storage cupboard area, a great view over the countryside and access to;Attic Bedroom En-Suite:
With a half size bath, vanity wash hand basin, low level WC and storage cupboard.ANNEX
Which effectively can be used as part of the house and set up as either a sitting room or a study with a electric powered fireplace and fire.Sitting Room:
13'1" x 8'1"
Which effectively can be used as part of the house and set up as either a sitting room or a study with a fireplace with electric fire. Dual aspect with two UPVC double glazed windows two front and rear, bespoke bookcase, part beamed ceiling and the spiral staircase leading up to the first landing with door to;Annexe Bedroom One / Bedroom 5:
11'0" x 10'6"
Dual aspect, two UPVC double glazed windows with stunning views, built in wardrobe cupboard and radiator.Annexe Bedroom Two / Bedroom 6:
11'4" x 8'6"
Dual aspect with UPVC double glazed windows with stunning views, built in wardrobe cupboard and radiator.Family Shower Room:
With tiled shower cubicle, pedestal wash hand basin, low level WC, UPVC double glazed window.Outside:
Y Fron has attractive front and rear gardens which have been extremely well planted by the present owners and to the front of the property there is excellent parking with an in and out driveway with mature shrubs and plant borders leading to a double garage of good size and storage. To the rear, there is a beautifully planted rear garden with a plethora of beautiful plants and shrubs giving this a wonderful natural aspect. The property enjoys wonderful views of the river, down and along the valley with the natural beauty of the landscape beyond. There is an excellent sized patio for entertaining at the rear of the property and very private and sunny aspect to the gardens.Double GarageWorkshop & Greenhouse
To the rear of the property